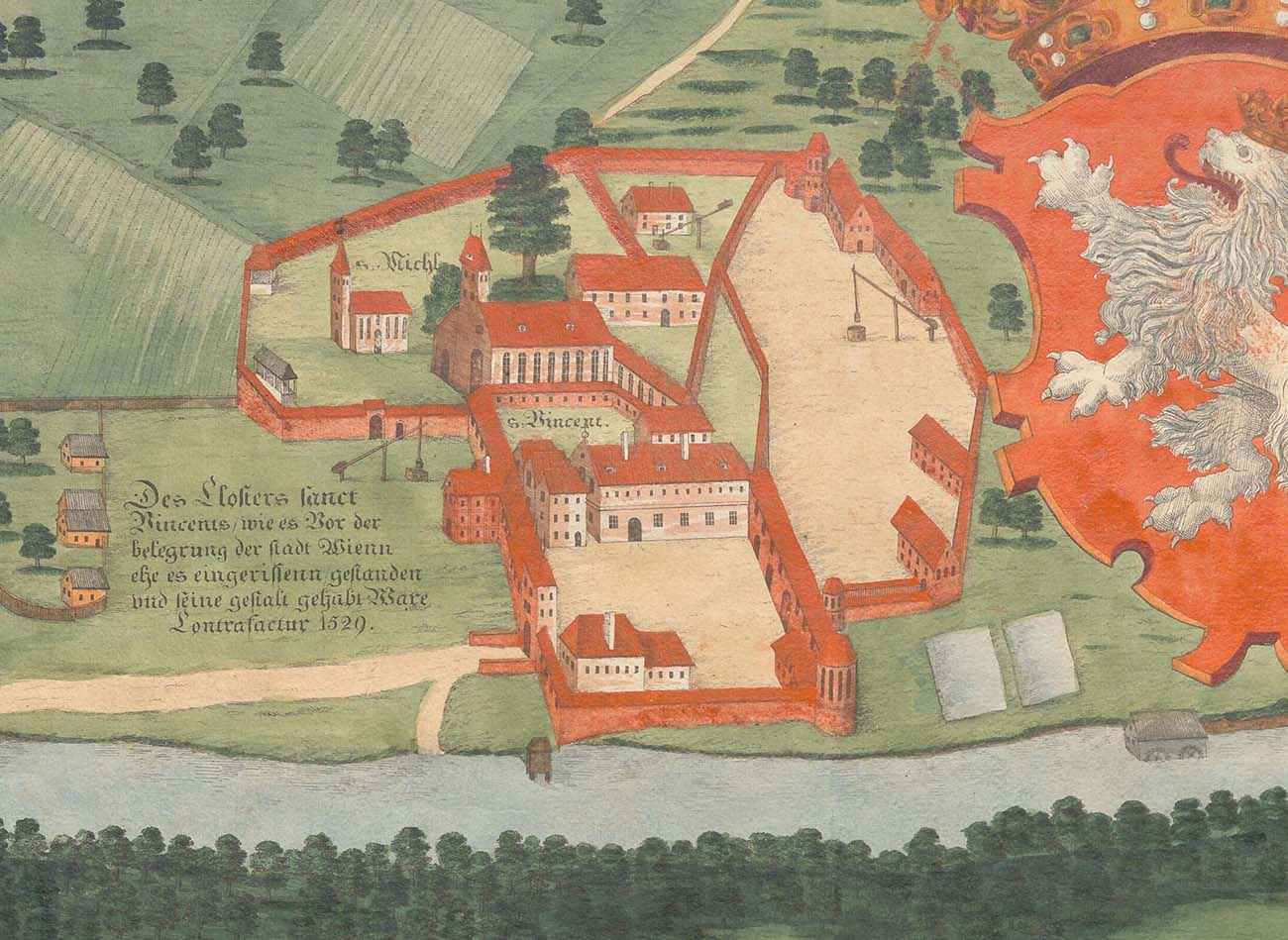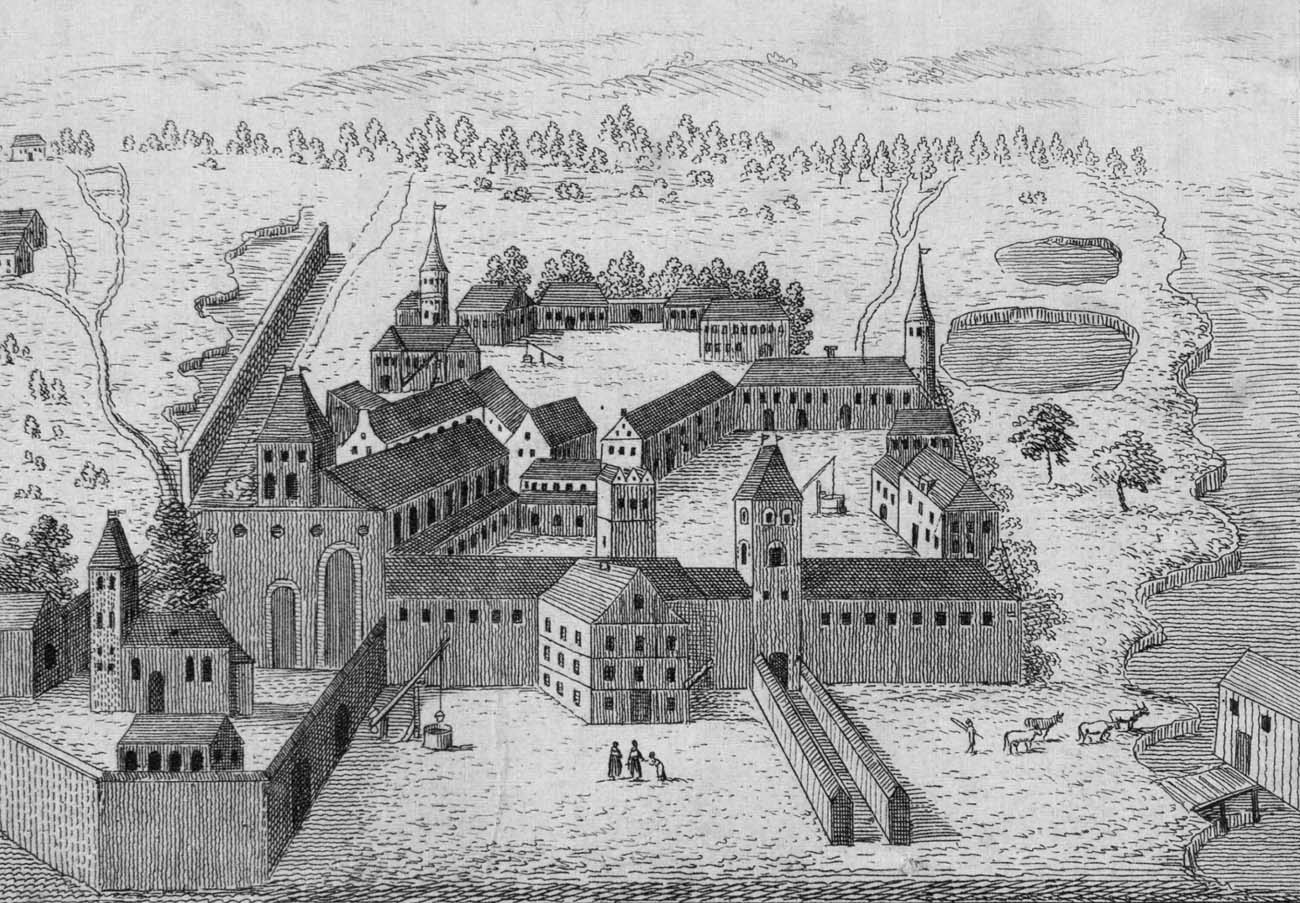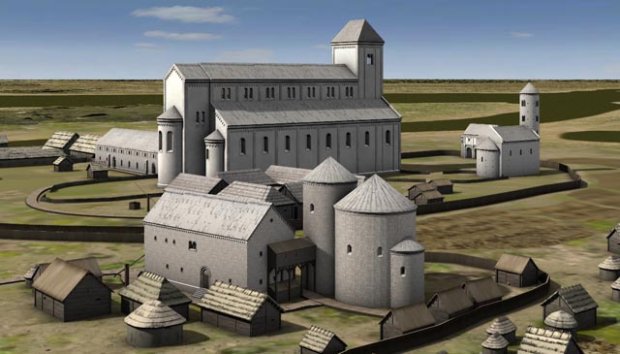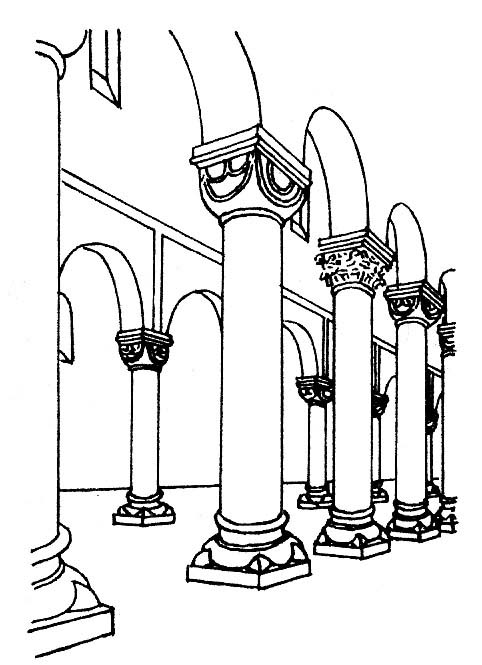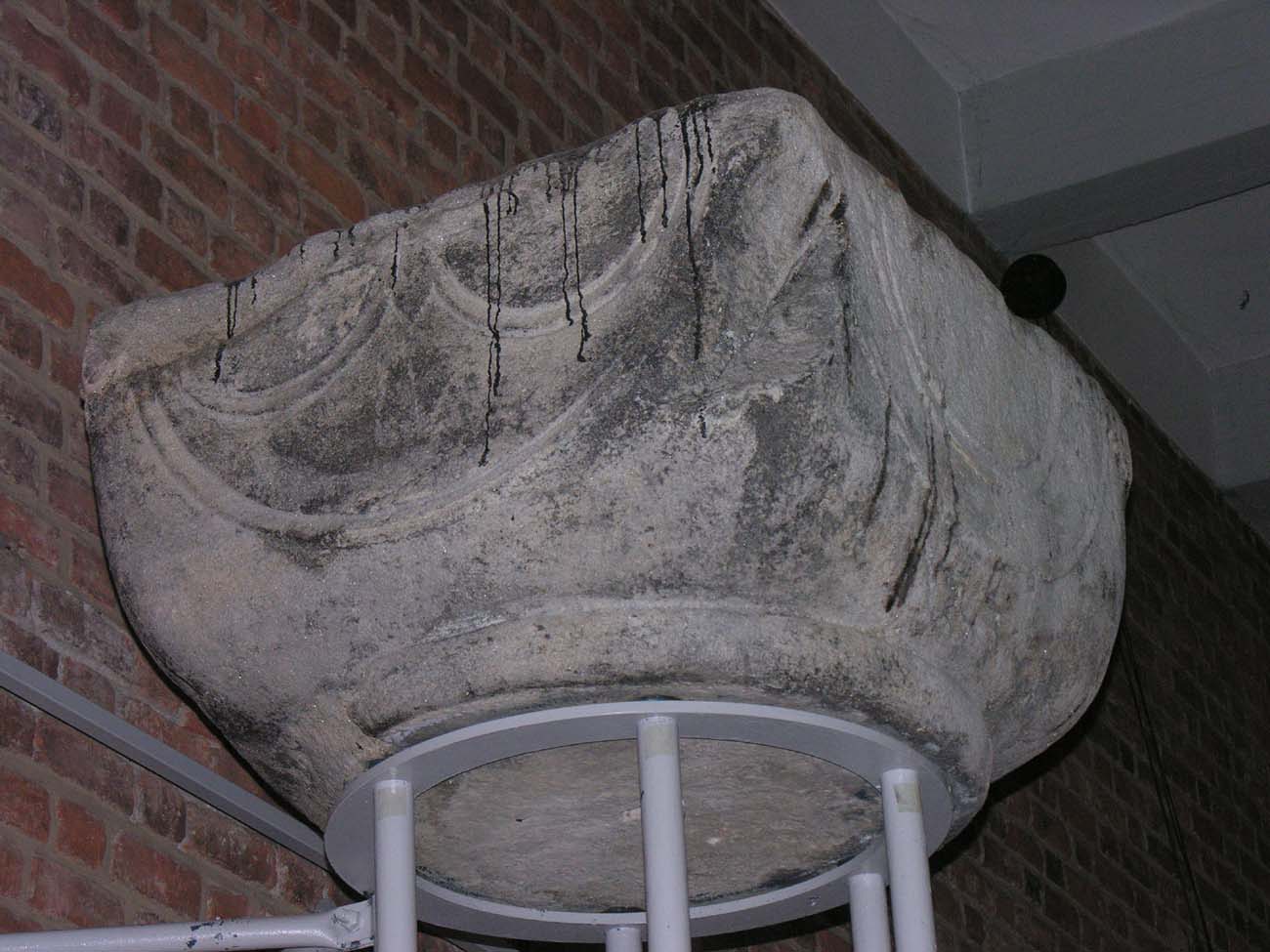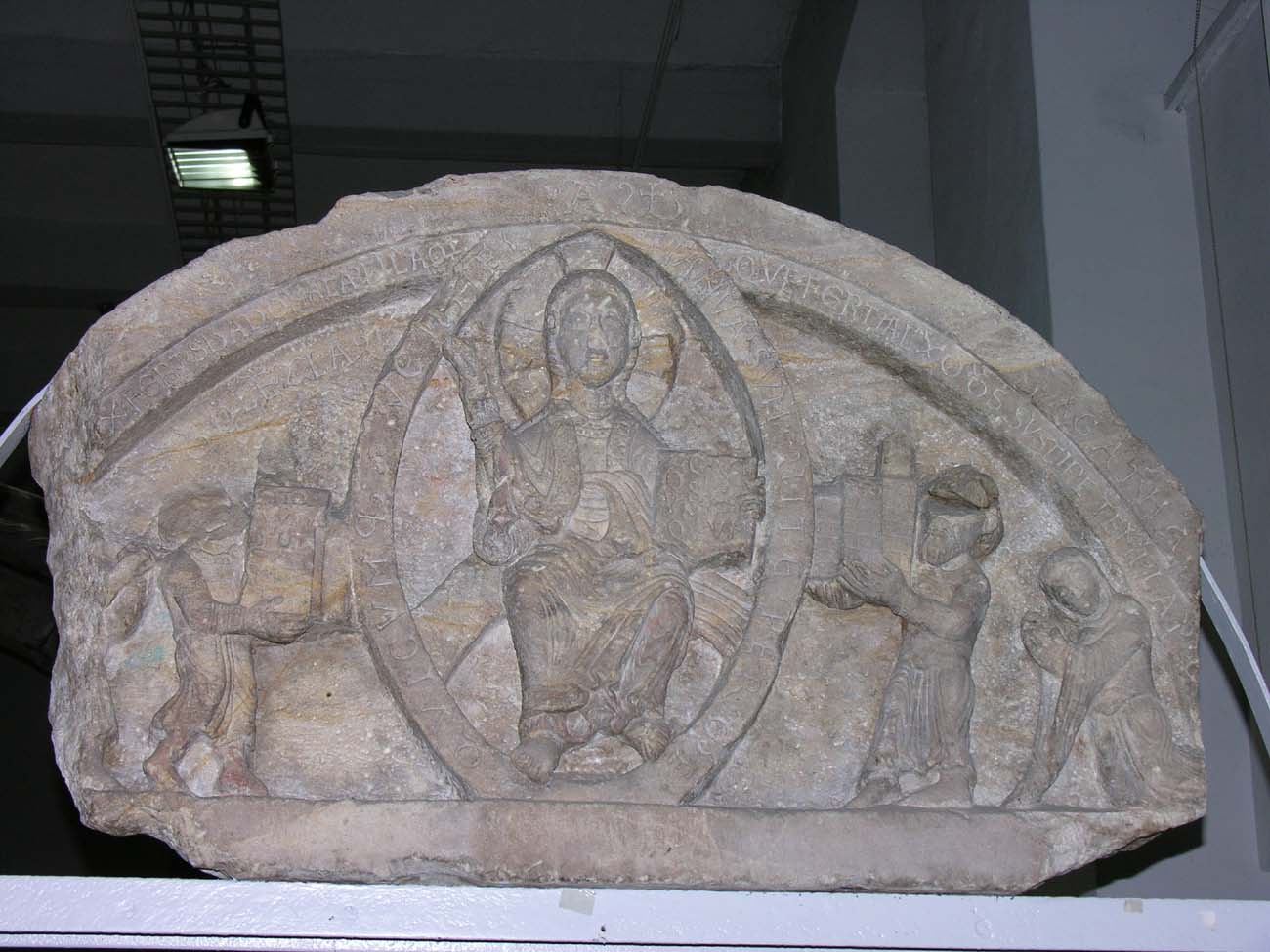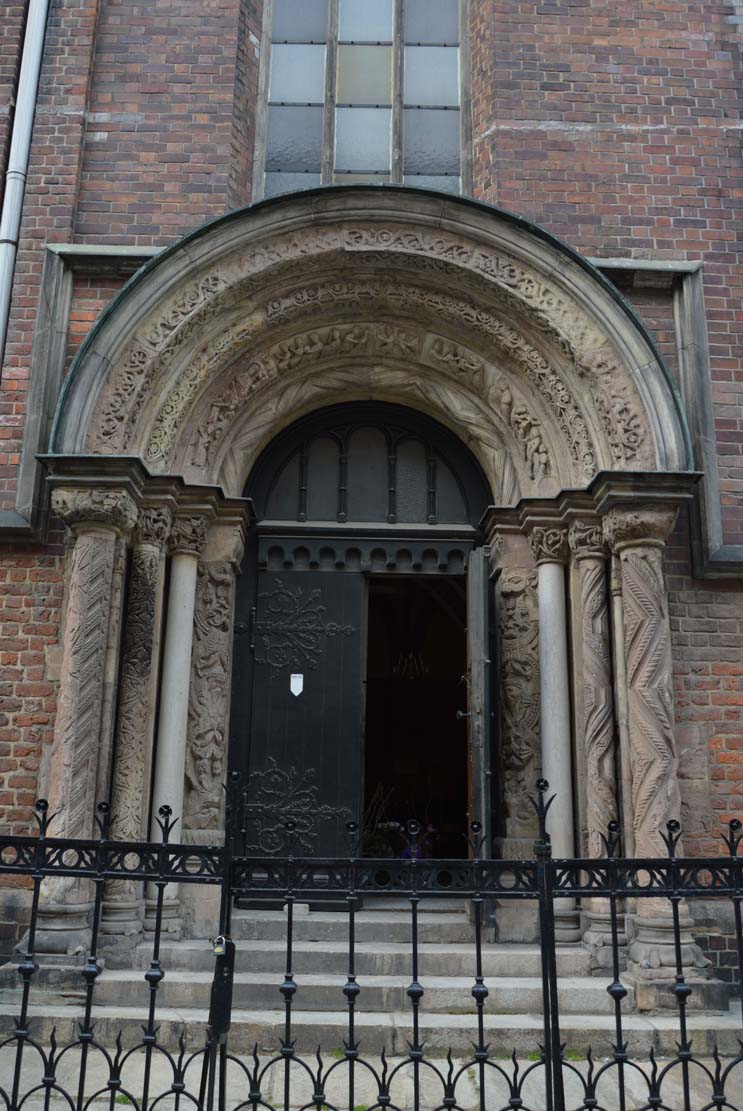History
The abbey was founded for the Benedictine monks in the 20s of the 12th century by the magnate Piotr Włostowic. The first written record of the monastery was in 1139, when abbot Radulf received the nearby church of St. Michael. In 1145, the founder offered the abbey relics of St. Vincent, received from the German king Konrad III. Soon prince Bolesław IV Kędzierzawy gave the monks the chapel of St. Martin in Wrocław and the chapel of St. Benedict in Legnica with a salary, a market and an inn in Wrocław and a market in Kostomłoty. The donation was to be a reward for Piotr Włostowic, who took the side of his younger brothers against Władysław the Exile and lost his goods at the will of the senior. In 1149, the monastery church of the Blessed Virgin Mary and St. Vincent, whose Marian call later disappeared, was consecrated.
In the second half of the 12th century, cloister buildings were erected on the northern side of the monastery church. In 1193, the Benedictines who lived there were expelled due to the loosening of religious discipline, and the Premonstratensians were brought in their place. They erected monastery buildings south of the abbey church. First, the eastern wing with the chapter house-chapel and the chapel of the Holy Trinity was built. Then, after the demolition of the old monastery at the end of the 13th century, a cloister was built along with the southern and western wings. The abbey church was also rebuilt at that time. In 1319 a new choir was consecrated and new chapels were built.
In the 15th century, the abbey suffered during the Hussite wars and the wars for the Czech crown. The greatest damage was to be suffered in 1433, and the reconstruction of the church of St. Michael was recorded in 1441. In 1529, in the face of the threat of a Turkish invasion, a hasty demolition of abbey buildings began, as it was feared that they could become a foothold for the invaders. The material obtained from the demolition was used, among others, for paving of Nowy Targ in Wrocław and building a house for Heinrich Rybisch. Sculptural fragments in 1529 were embedded in the facade of the All Saints Hospital and the tower of the St. Nicholas Gate. In 1546, the portal from the abbey was placed in the southern facade of the St. Mary Magdalene’s church.
Architecture
The abbey was situated on a vast hill between the Odra backwaters, on its right bank. The highest slopes, about 2.3 meters high, descended to the south and south-east, i.e. towards the Oder, while in the north and west they were gentle. Apart from the north side, the hill was surrounded by one or two smaller watercourses. Buildings were connected by a dike with the road to Milicz and situated near the ferry and the market yard, which were originally part of the monastery’s salary. The road to Wrocław led west along the river, and then through several bridges and crossings to the Sand Island, Ostrów Tumski or southwards towards the corner of the city fortifications at the Franciscan monastery.
Abbey Church of St. Vincent (originally the Blessed Virgin Mary) was a basilica with aisles, without a transept, with a nave about 55 meters long, equipped with a four-sided tower on the west side and semicircular apses at the eastern end. The entire building was about 70 meters long. The nave had at least six bays covered with a flat, wooden ceiling, supported by columns with cube, relief capitals. The entrance led through a richly decorated portal with a stepped, semicircular archivolt based on columns. In the Gothic period, the chancel was rebuilt and new chapels of St. Thomas and St. Mary Magdalene were added.
The monastery buildings were originally located north of the church, but were moved in the 13th century to the south side of the church. In the east wing, measuring approximately 11 x 44 meters, the chapter house was traditionally located, i.e. the place of the community’s daily meetings under the chairmanship of the abbot, where the most important matters of the monastery were discussed. The chapter house in Ołbin was closed with the chapel of Holy Trinity, with a polygonal apse of a radius of 2.1 meters, with three rectangular projections for columns or pilaster strips. The southern and western wings, built in the next stage, closed with the church and the cloisters the inner garth.
Further south of the enclosure there was another, fully built-up courtyard with a gate located in the west wing. To the east of the monastery, there were four courtyards with economic buildings. To the north-west of the abbey there was the church of St. Michael, the north-eastern corner was occupied by a chapel in the form of a rotunda, and on the eastern side, there was a church of All Saints. St. Michael was an aisleless building with a west tower and an apse on the opposite side. In total, the Ołbin abbey at the end of its existence included 3 churches, 48 vaulted buildings and 7 courtyards.
Current state
The abbey has not survived to modern times. The remaining, few Ołbin monuments are currently located in the National Museum in Wrocław and the Museum of Architecture in Wrocław. They come from two phases. The first Benedictine phase from the 2nd quarter of the twelfth century consisted of 5 column heads, 2 busts of saints and the foundation tympanum. The second, the Norbertan phase from the end of the twelfth century include: a portal built in the facade of the St. Mary Magdalene cathedral, two archivolts from this portal and a tympanum depicting the cross.
bibliography:
Encyklopedia Wrocławia, red. J.Harasimowicz, Wrocław 2006.
Piekalski J., Wrocław Średniowieczny. Studium kompleksu osadniczego na Ołbinie w VII-XIII wieku, Wrocław 1991.
Świechowski Z., Architektura na Śląsku do połowy XIII wieku, Warszawa 1955.
Świechowski Z., Architektura romańska w Polsce, Warszawa 2000.
Świechowski Z., Sztuka romańska w Polsce, Warszawa 1990.

