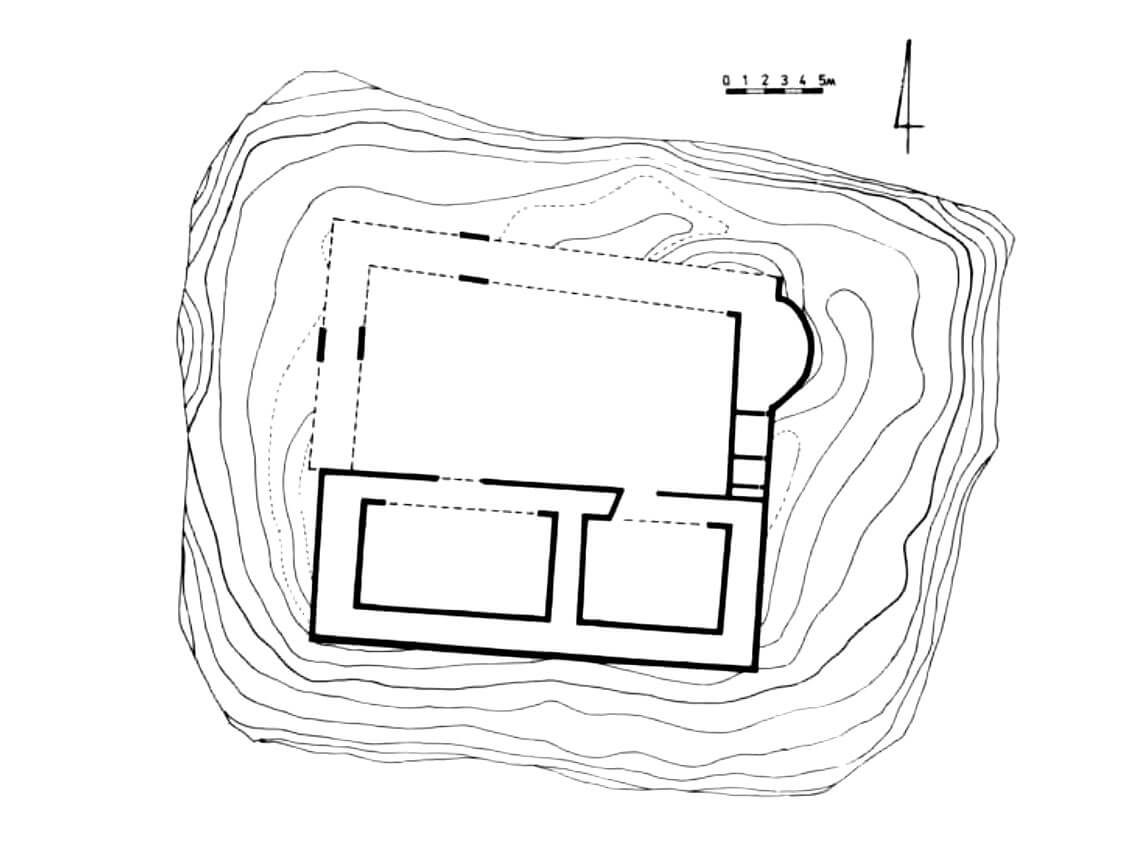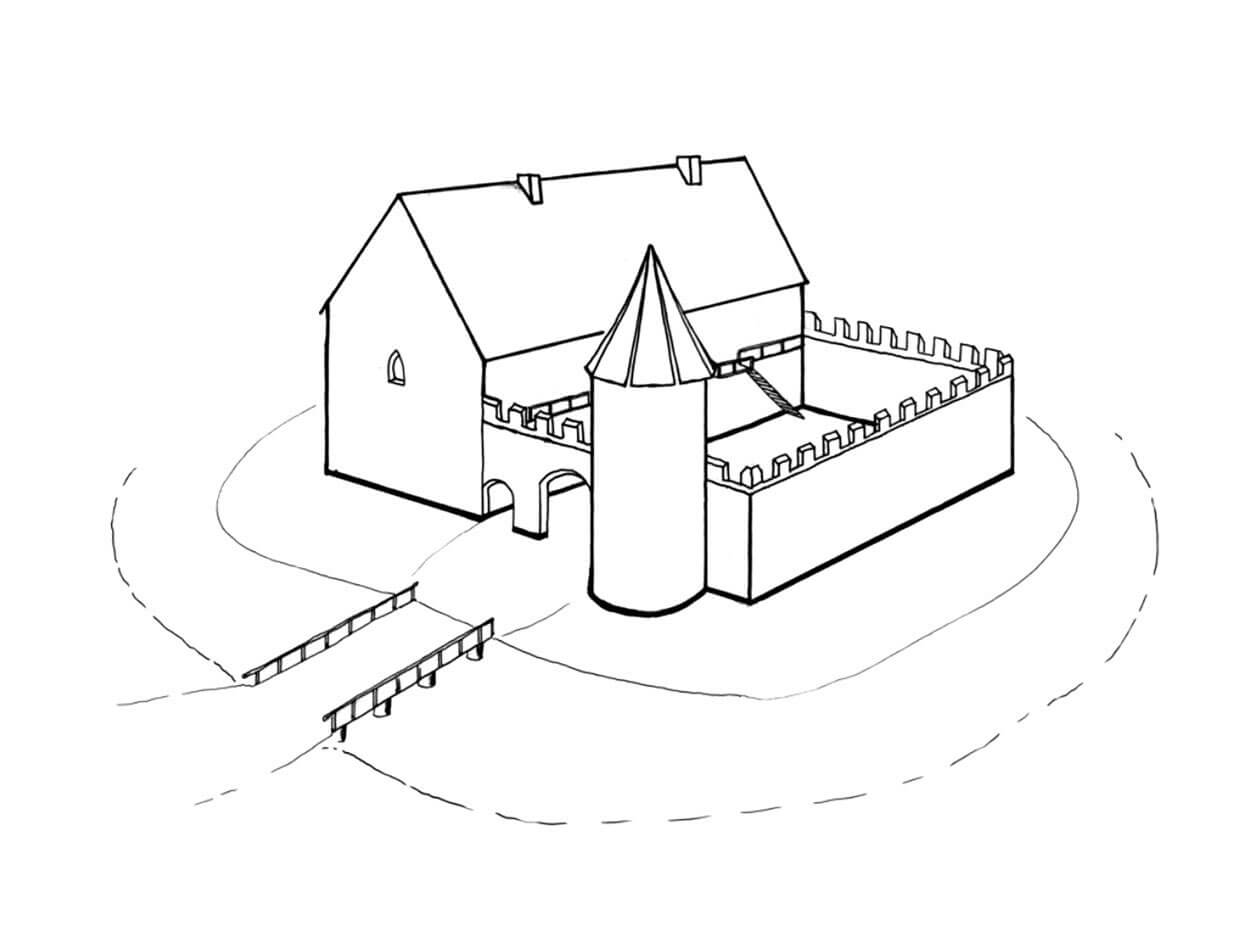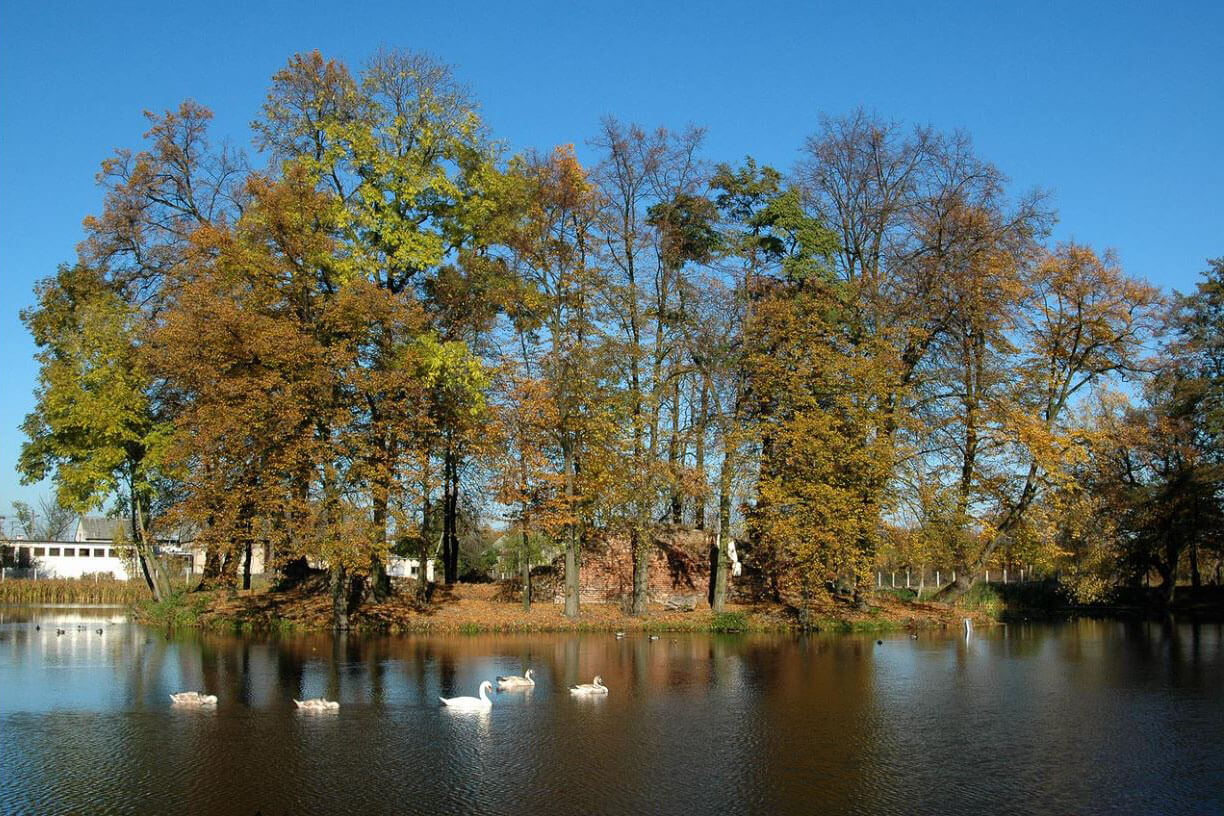History
The village of Wojsławice was recorded in documents in 1311, when Wacław Lis (Lisowic) from the Zaremba family, received it from Władysław Łokietek, along with the town of Lutomiersk and the villages of Majków, Rokszyce, Pstrokonie and Woźniki. In the second half of the 14th century, all these properties were in the hands of the Jastrzębiec and Poraj families. In the mid-15th century, Wojsławice was already the property of the king, remaining in the tenure of the Koniecpolski family, and then at the end of that century it became part of the estate complex of the Wężyk family from Wola Wężykowa (in 1485, a certain Piotr Wężyk was recorded from Wojsławice and Wola Wężykowa).
Around the mid-16th century, at the initiative of the representatives of the Wężyk family, a small brick castle was built in Wojsławice. It may have been founded by the Sieradz standard-bearer Piotr and his wife Magdalena or their son, also named Piotr. The works were probably completed before 1579, when the surname “Woyslawscy” was first recorded in documents, created from a branch of the Wężyk family living in Wojsławice. The construction of the castle, apart from the desire to have a more comfortable residential seat, may have been contributed to by the fact that from the second half of the 16th century, the nearby Szadek became the seat of the local assemblies and conventions of the nobility of the Sieradz voivodeship, and the town entered a period of prosperity.
In 1552, three sons of the elder Piotr Wężyk had shares in Wojsławice: Stanisław, Piotr and Jan. Three further descendants of this family were listed as shareholders of Wojsławice in 1583, but by the end of the 16th century the Wężyk family had ceased to be owners of Wojsławice. In 1652, ten settlers lived in Wojsławice on eight lans. In 1721, the owner of Wojsławice was Stanisław Przerębski, the Sieradz standard-bearer, who ceded the village to his son Mikołaj. The castle was still in use in the third quarter of the 18th century, although it was in poor condition. It was probably abandoned shortly afterwards and fell into ruin.
Architecture
The small complex was built on an island in the middle of one of four ponds through which a small watercourse flowed, originating in the forests between Wojsławice and Szadek. The basic building material of the castle was stone and bricks, joined with mortar poor in lime. Granite stones of various sizes formed the foundation of the building, and selected appropriately also shaped the external corners of the above-ground walls. The remaining sections were built of medium-sized bricks.
The castle consisted of perimeter walls approximately 1.7 meters thick on a quadrangular plan close to a square, 23 meters long and 20.5 to 21.7 meters wide. The southern part was filled with a three-storey, two-space residential building measuring 8.9 x 23 meters. The remaining part inside the perimeter of the walls was occupied by a courtyard measuring 10 x 20 meters. The entrance gate was situated in the eastern wall, flanked by a tower on a semicircular plan in the north-eastern corner. The gate was a larger opening for horses, about 2.5 meters wide, and a smaller postern, 1 meter wide, for pedestrians.
The residential building was divided into two rooms on the ground floor: a larger western one measuring 5.5 x 10 meters and a slightly smaller eastern one measuring 5.5 x 7 meters. Both were accessible directly from the courtyard and not connected to each other. The eastern one could have been vaulted. Probably on the second floor there was a large room in the form of a representative hall and residential rooms, which were accessed by a wooden porch attached to the elevation of the building from the side of the courtyard. This porch could also have been connected to the wall-walk, which probably originally crowned the defensive wall. The highest part of the building could have been a high attic covered with a gable roof. The living quarters of the house were heated with tiled stoves.
Current state
The castle ruins are currently still located on the island, slightly reduced due to the higher water level than originally. It is privately owned, but since 2005 it has been accessible via a bridge and is available for a fee to residents (fishermen) and tourists. Relics of the walls of two rooms of the building and the tower have survived to this day. At the time of the research, the preserved section of the southern wall reached a height of 3.9 meters above ground level, and the eastern one reached 3.5 meters.
bibliography:
Augustyniak J., Zameczek w Wojsławicach, “Biuletyn Szadkowski”, 10/2010.
Leksykon zamków w Polsce, red. L.Kajzer, Warszawa 2003.
Kajzer L., Zamki i dwory obronne w Polsce centralnej, Warszawa 2004.



