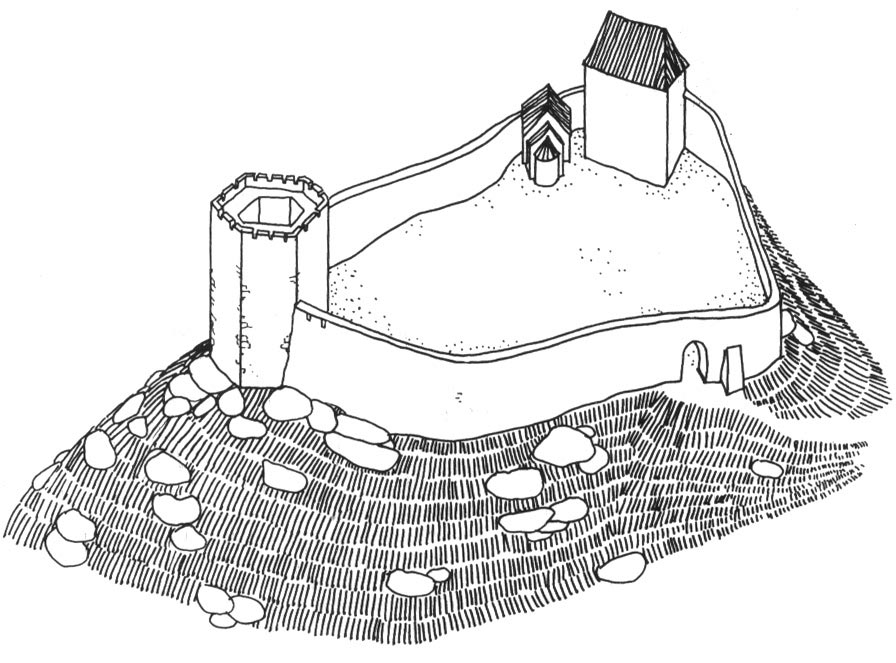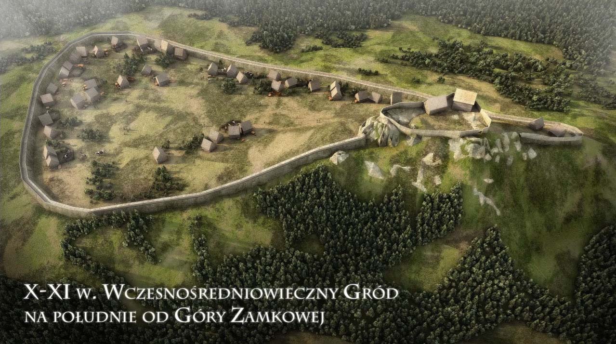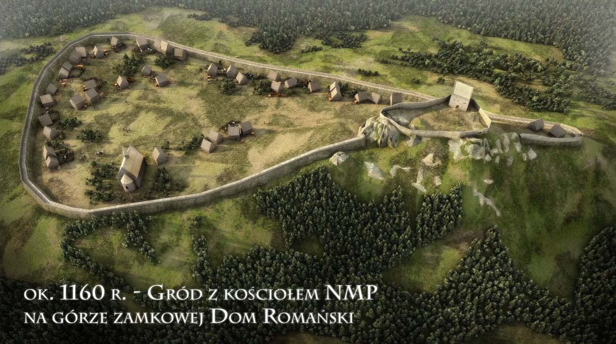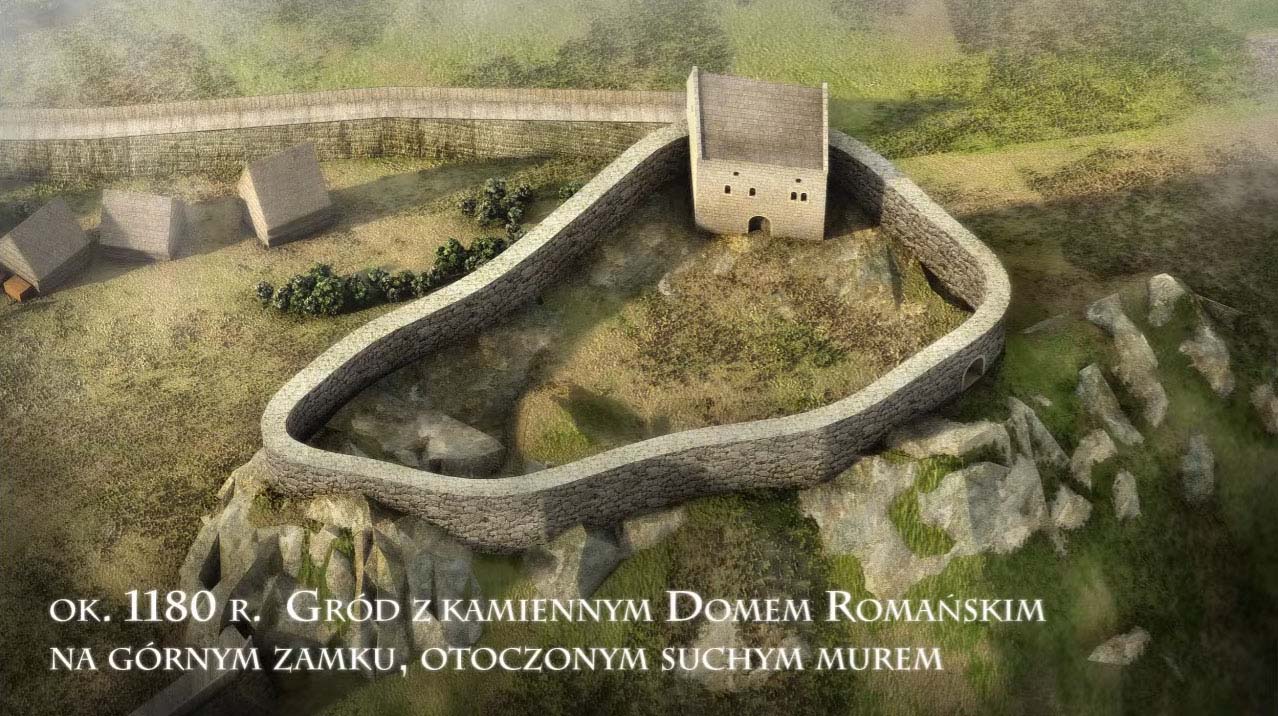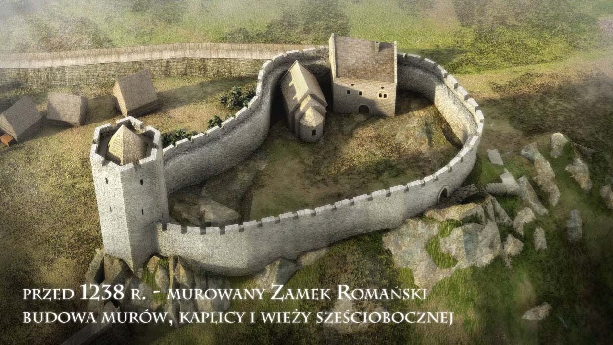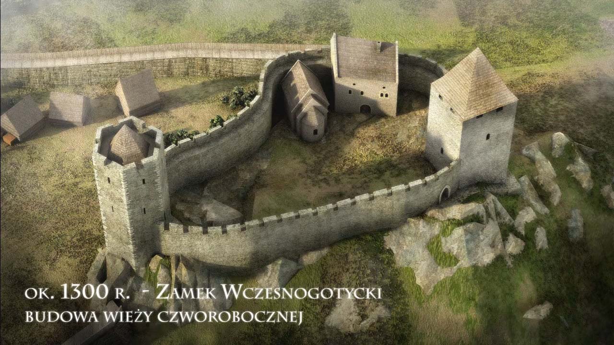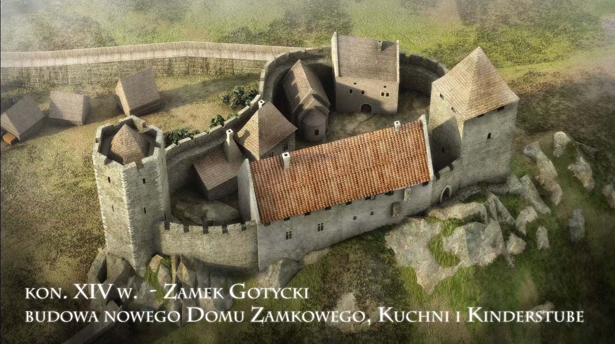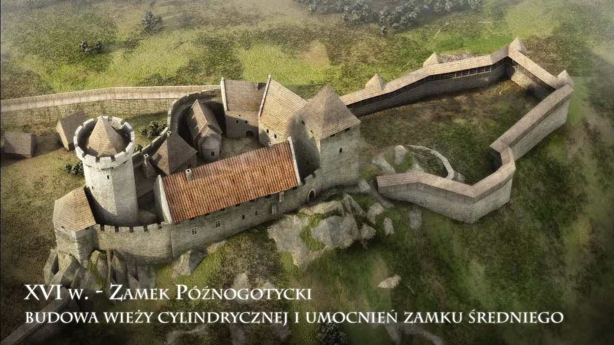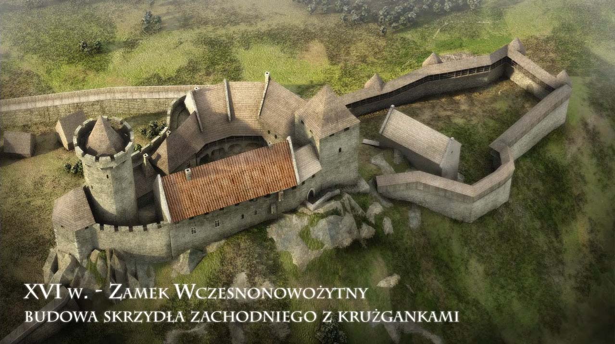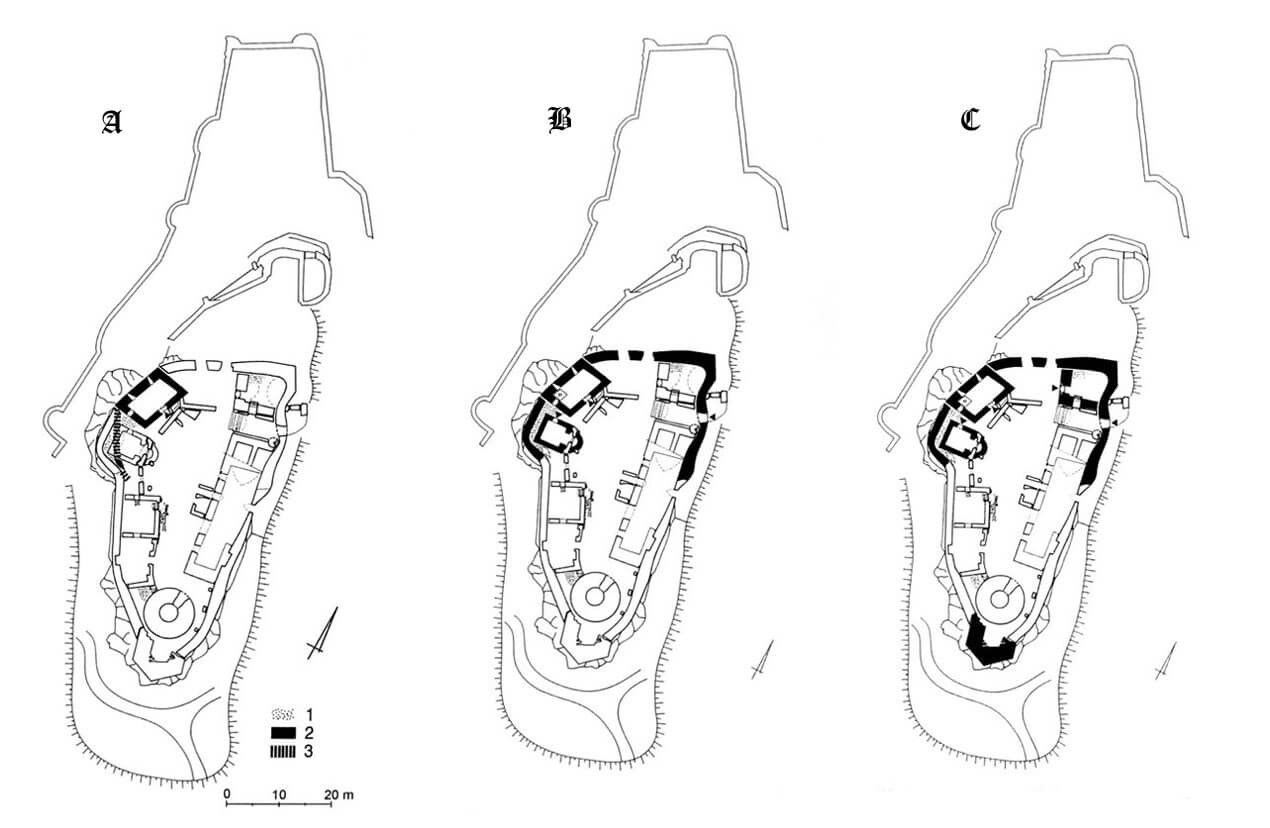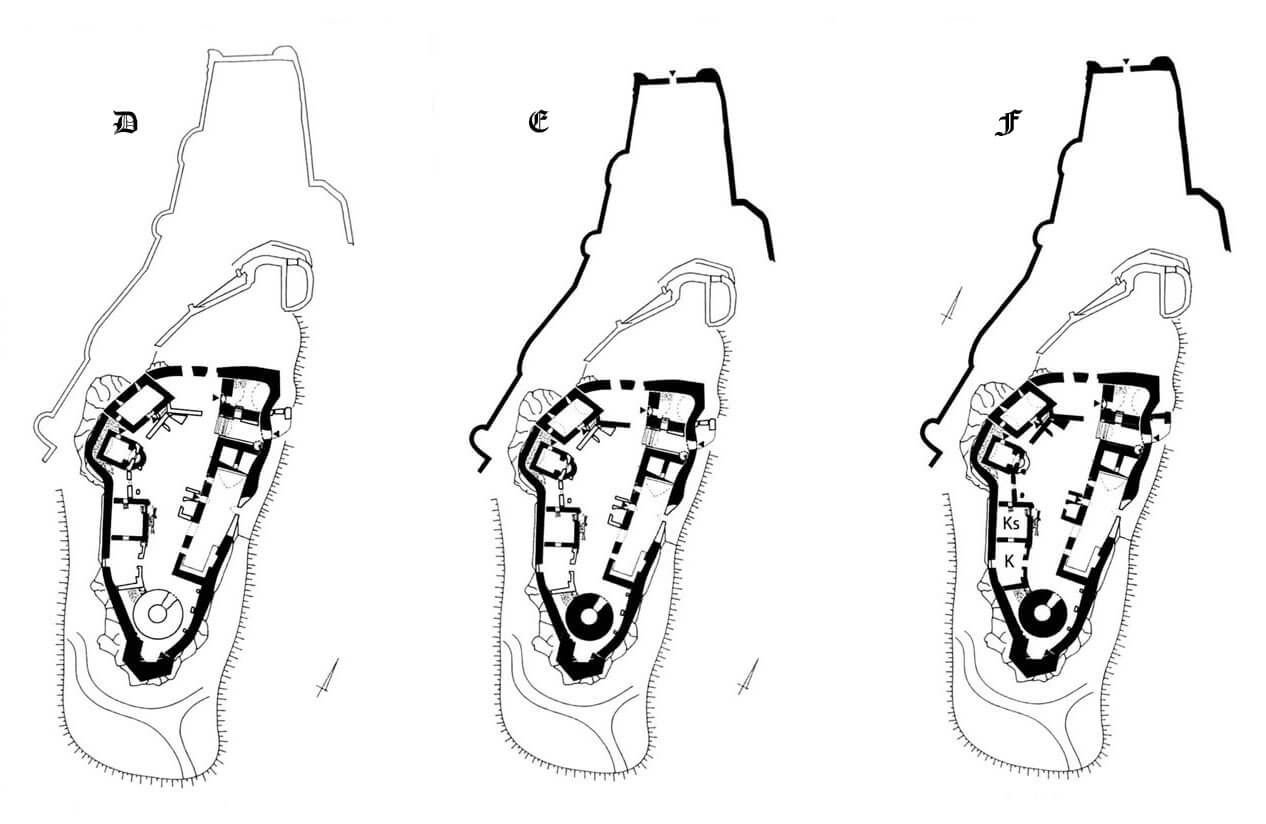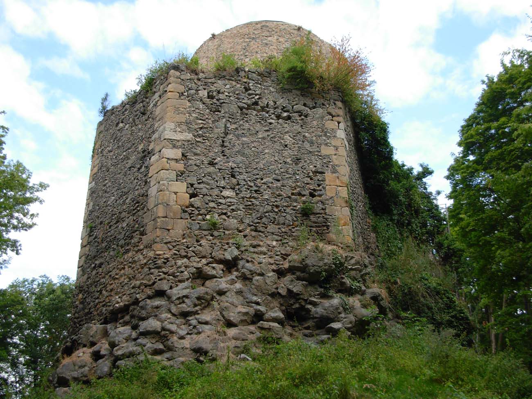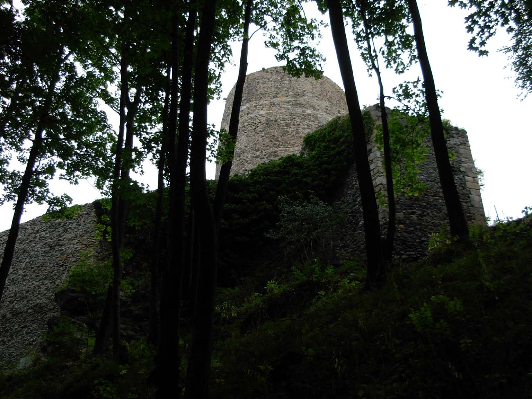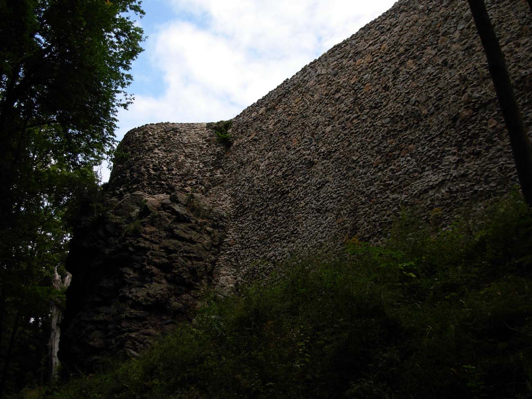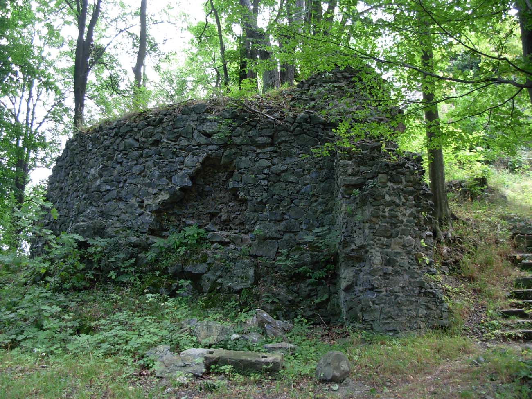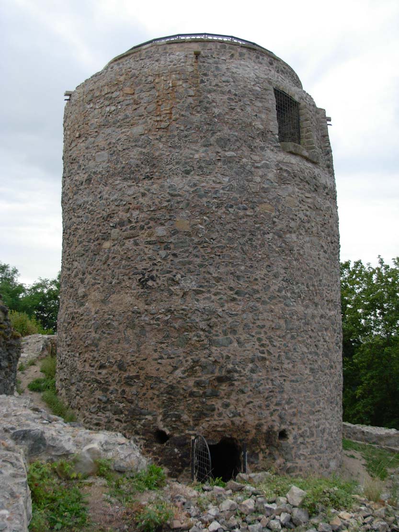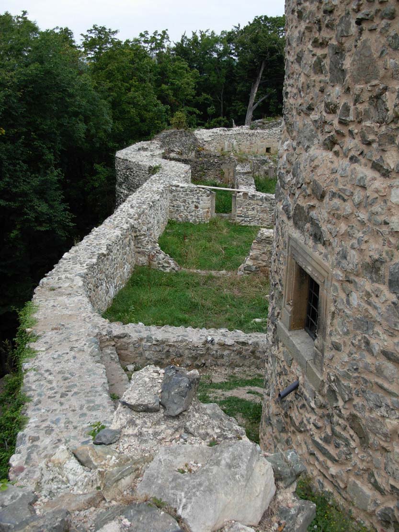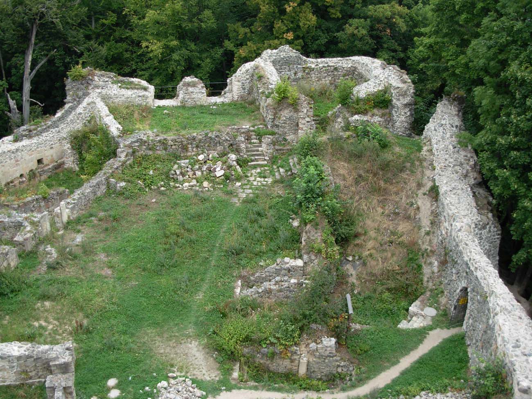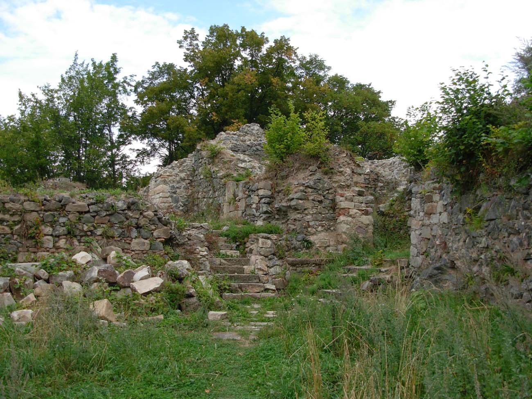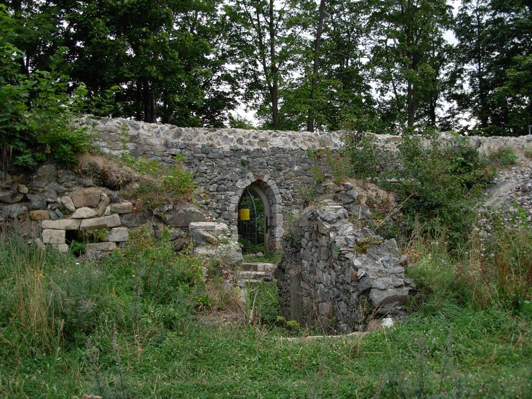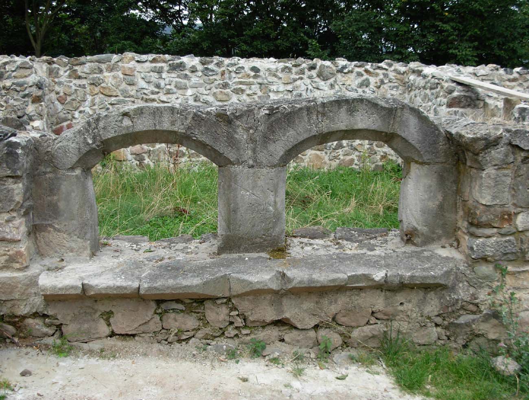History
The Wleń Castle (German: Lähnhaus) was built on the site of a wooden-earth hillfort, raised to the rank of castellany by Boleslaw the Wrymouth and recorded for the first time in 1155 under the name “Valan”. The erection of the first stone building is attributed to prince Bolesław the High in the late 12th century after his return from exile. The prince, having settled in Silesia, had to organize a new seat, located far from the main towns of the district, then occupied by Bolesław Kędzierzawy. The area around Wleń was also important from the point of view of the economic investments intended by the prince, including the exploitation of gold-bearing hills and other metals.
At the beginning of the 13th century prince Henry the Bearded was often visited the castle, and built in it residential tower and chapel. According to tradition, the stronghold was than the place of frequent visits to Saint Hedwig. In the middle of the 13th century the castle was owned by duke Boleslaw II Rogatka. In the castle tower he imprisoned in 1256 the bishop Thomas I, and in 1277 imprisoned his niece, prince Henry IV Probus. After the partition of the Duchy of Legnica between the sons of Rogatka, the castle became a property of Bernhard of Lwówek, as evidenced by the Matthias, castellan of Wleń (“Mathyas de Wlen castellanus”), recorded on document from 1281.
At the beginning of the 14th century, perhaps during the reign of Bolko I the Strict, the castle was rebuilt again. After Bolko I’s death in 1301, the duchy was taken by his three sons: Bernhard, Bolko and Henry, and after the division of the inheritance in 1312, Henry became the prince of Jawor. His son was Bolko II the Small, who ruled from 1346 and kept the knights von Zedlitz as burgraves in the castle. They held this office also after the prince’s death in 1368, during the reign of Duchess Agnes (“Bernhard und Nicole gebrudern von Czedlicz burgraven czum Lehn”). In 1371, the brothers Bernhard and Nicholas Zedlitz sold the castle fief to Nicholas Bolcze, the steward of the Świdnica court, but he died three years later and Nicholas Czeiskberg became the new burgrave. In 1377, the the owner of the castle became starost of Wrocław, Tymo von Kolditz, who, on the occasion of the transaction, was obliged to carry out renovations in the castle for the sum of 120 Prague groschen. Wleń remained in the hands of the von Kolditz family until 1391.
In 1428, during the Hussite Wars, the castle was unsuccessfully besieged by Czech insurgents. The attack was supposedly repelled by Tristram von Redern. In the following years, the castle’s owners changed frequently and probably did not take care of it. In 1463, Wleń was supposedly captured by the king George of Poděbrady, most probably from Hans von Redern, and given to Wenceslas von Warmsdorf. In 1465, he sold the castle with the town of Wleń (“Lehn haws und stat”) the regional court and the town of Świerzawa to Hans Zedlitz, who undertook to carry out renovations in the castle for the sum of 200 Hungarian guilders, which was to be monitored by the starost, the mayor and the city council of Lwówek. Zedlitz may have allocated the income to the construction of the outer bailey fortifications, which was equipped with semicircular towers in the late Middle Ages.
Hans von Zedlitz, together with his sons Caspar and Melchior, took part in the War of Succession in Silesia as a supporter of George of Poděbrady, and later of Vladislaus II of Hungary against Wrocław and King Matthias Corvinus. He undertook numerous military expeditions in the western part of Lower Silesia, plundered merchants from Wrocław and gathered plundered goods in Wleń. This activity resulted in gratitude from Vladislaus II, but at the same time in undertaking punitive expeditions by the troops of Matthias Corvinus. At least one of them, conducted in 1478 under the command of Jan Zeleny, reached Wleń. The siege did not end with the capture of the castle, but only with Hans Zedlitz’s commitment to appear in front of the Hungarian king. Ultimately, the castle returned to the hands of Caspar and Melchior Zedlitz before 1502.
In the 16th century, the feudal lords of Silesia still treated Wleń as royal property and were interested in its technical condition. Therefore, when Christoph von Redern acquired the castle in 1536, he obtained a promise of 300 guilders from King Ferdinand to help with construction works. It is not known whether the work was carried out, because in the period 1556-1567 the owners of Wleń were already the Schaffgotsch family, and in the years 1567-1574 the next owner of the castle, Sebastian Zedlitz, carried out renovation and Renaissance reconstruction of the castle at his own expense. During this, in 1567, he was supposed to bring water to the castle grounds. He hired a pipe master who laid over 2 thousand meters of pipes, probably of wooden construction, laid by local peasants, and four large sandstone tanks for water. In 1574, the system was improved and water was also brought to the upper ward thanks to the water tower.
The castle’s functioning ended with the Thirty Years’ War in the first half of the 17th century. During the war, Wleń was captured several times until it was finally burned down by imperial troops in 1646 after the Swedish garrison surrendered, in order to prevent it from being garrisoned again. At that time, Wleń was once again the property of the Zedlitz family, who did not undertake the reconstruction of the castle, probably already considered as not meeting the requirements of a comfortable early modern residence. The total degradation of the building was contributed to by demolition, which was aimed at obtaining building materials for the construction of a new manor house on the grounds of the estate below the castle.
Architecture
The first castle was erected on the top of a mountain with a rocky, but slightly flattened top, the lower parts of which were raised with stone rubble to level the terrain. The slopes of the hill were particularly high and steep on the eastern side, where descended towards the Bóbr River valley, in the bend of which the town was founded. In the north the ridge of the hill narrowed finally to not easily accessible headland, and from the west and especially from the south, a vast area used by the early medieval stronghold opened below the rocks.
In the second half of the twelfth century, in the western part, a Romanesque house (possibly of a tower-like type) and a chapel were built, and then in the early 13th century a six-sided tower (bergfried) was placed on the southern edge of the castle. The whole was surrounded by a defensive wall, which in its oldest phase was about 2 meters thick and was built of unworked stone, bonded with lime mortar. The residential building was part of the defensive perimeter, as one of its longer sides was in line with two sections of the wall. The chapel was a free-standing structure, located entirely within the courtyard. The tower, on the other hand, was connected to the defensive wall in such a way that slightly more than half of it was projected in front of the curtains, while the rest was located within the courtyard.
The Romanesque house had the outline of a quadrilateral with external dimensions of 7.5 x 10 meters. It was erected in the opus emplectum technique, i.e. with ashlar in the outer parts and stone rubble inside. Its western wall was also a fragment of the perimeter wall of a small courtyard. The chapel, which was built a little later, was a small, orientated structure 9.1 meters long, consisting of a rectangular nave with external dimensions of 5.8 x 5.9 meters, a shortened presbytery with a depth of only 1.7 meters and a semicircular apse. It was built of erratic stones with sandstone ashlar in the corners and at the entrance portal. The wall thickness was 0.95 meters. The chapel was a modest building to which a semicircular portal led, devoid of any moulding, although the interior was covered with polychrome plaster. The Romanesque hexagonal bergfried tower with sides 5.5 x 6.3 x 3 x 6.2 meters long and wall thicknesses of 3-3.6 meters, probably had a diameter of about 10 meters. The shape of its interior generally resembled the external outline of the polygon.
In the next, Gothic phase of construction, in the late 13th or early 14th century, the hexagonal tower was replaced with a cylindrical bergfried with a diameter of 10 meters, walls up to 3 meters thick and a height certainly exceeding the current 17 meters. The original entrance to the new tower was on the north side at a height of as much as 13 meters. The old bergdried was completely demolished from the side of the courtyard, but the lower parts of its outer walls were left, and were included in the perimeter of the castle’s defensive wall.
Probably around 1300, a four-sided building was erected in the northern corner of the castle near the castle gate, which, due to the considerable thickness of the walls of about 2.2 meters, could take the form of a tower. In plan, it received internal dimensions of about 6 x 7.5 meters with a barrel vaulted chamber in the ground floor. It served residential purposes, but probably also defensive due to the proximity of the gate. Later, a building was built to fill the space between this tower and the Romanesque house. In addition, a new building (the so-called Kinderstube) was erected between the cylindrical tower and the chapel, with a square-like outline, internal dimensions of 6.2 x 6.4 meters and a wall thickness of up to 0.85 meters. The original entrance was in its southern wall.
At the end of the 14th century, a long, rectangular building (the so-called Gothic Palace) was erected at the eastern curtain of the castle. It had dimensions of 9 x 26.5 meters and had at least two floors. The lower one was made up of a vaulted basement, to which the descent was located from the side of the courtyard. The floor is supposed to had a tripartite appartement with a large room in the middle and two smaller ones at the ends to which a spiral staircase in the wall thickness led. This building was probably warmed by a brick oven on a stone foundation, discovered at the southern wall.
Still in the Middle Ages, a Romanesque house was rebuilt. It was pulled down to a height of 3-1,7 meters and was topped with a wall of unworked stones. The room on the ground floor was equipped with a barrel vault, and in the south-west corner there was a hole pierced, in which a furnace of the hypocaustum type was introduced. From the side of the courtyard, the building was provided with a porch, from where entry led to the room on the first floor. From the Middle Ages come also small buildings, filling the space between the described buildings.
The outer ward was extended in the late Middle Ages on the plan of an elongated oval. The entrance to it from the upper ward led through stairs or a steep ramp over a rock cliff on the inaccessible south-eastern side of the castle, and then on the rocky ground to the northern corner, right under the wall of the upper ward, where there was a Romanesque house. The outer ward was a multi-phase complex. The oldest relics of the rampart were erected in the 10th-11th centuries, but the visible earth ramparts and the moat surrounding the castle from the north, west and south were created as part of the 13th-century fortifications. Originally it was a system of double ramparts separated by a ditch carved in the rock. In the internal rampart it was found that the outer face had a slanting stone wall on clay mortar. Around the second half of the fifteenth century, a perimeter wall with five semicircular half towers was erected. In the northern part of the lower castle, there were buildings related to the daily functioning of the castle. Perhaps there were three stables, a bakery, a cart shed, a bathhouse, a brewery and a granary, recorded in written sources.
Current state
Wleń is probably the oldest stone castle in the Polish lands. It survived as a ruin with a dominant cylindrical Gothic tower of incomplete height. In addition, you can see the remains of a house from the 12th / 13th century, which is a unique example of a Romanesque secular building in Poland, and the remains of a chapel, with the most interesting north wall with a portal with traces of making fire. Among the buildings located south of the chapel, it is worth paying attention to the so-called Kinderstube with a two-light window frame, found by archaeologists and set in during renovation works. A very interesting object is also the lower part of the former Romanesque tower, for a long time considered only as a fragment of the perimeter wall, to the role of which it was reduced during the Gothic reconstruction. After the last years of the rescue works, the monument is again open to the public.
bibliography:
Boguszewicz A., Corona Silesiae. Zamki Piastów fürstenberskich na południowym pograniczu księstwa jaworskiego, świdnickiego i ziębickiego do połowy XIV wieku, Wrocław 2010.
Chorowska M., Rezydencje średniowieczne na Śląsku, Wrocław 2003.
Chorowska M., Dudziak T., Jaworski K., Kwaśniewski A., Zamki i dwory obronne w Sudetach. Tom II, księstwo jaworskie, Wrocław 2009.
Leksykon zamków w Polsce, red. L.Kajzer, Warszawa 2003.
Mruczek R., Wieloboczny bergfried zamku we Wleniu na tle architektury śląskiej i europejskiej [in:] Nie tylko zamki: szkice ofiarowane profesorowi Jerzemu Rozpędowskiemu w siedemdziesiątą piątą rocznicę urodzin, Wrocław 2005.


