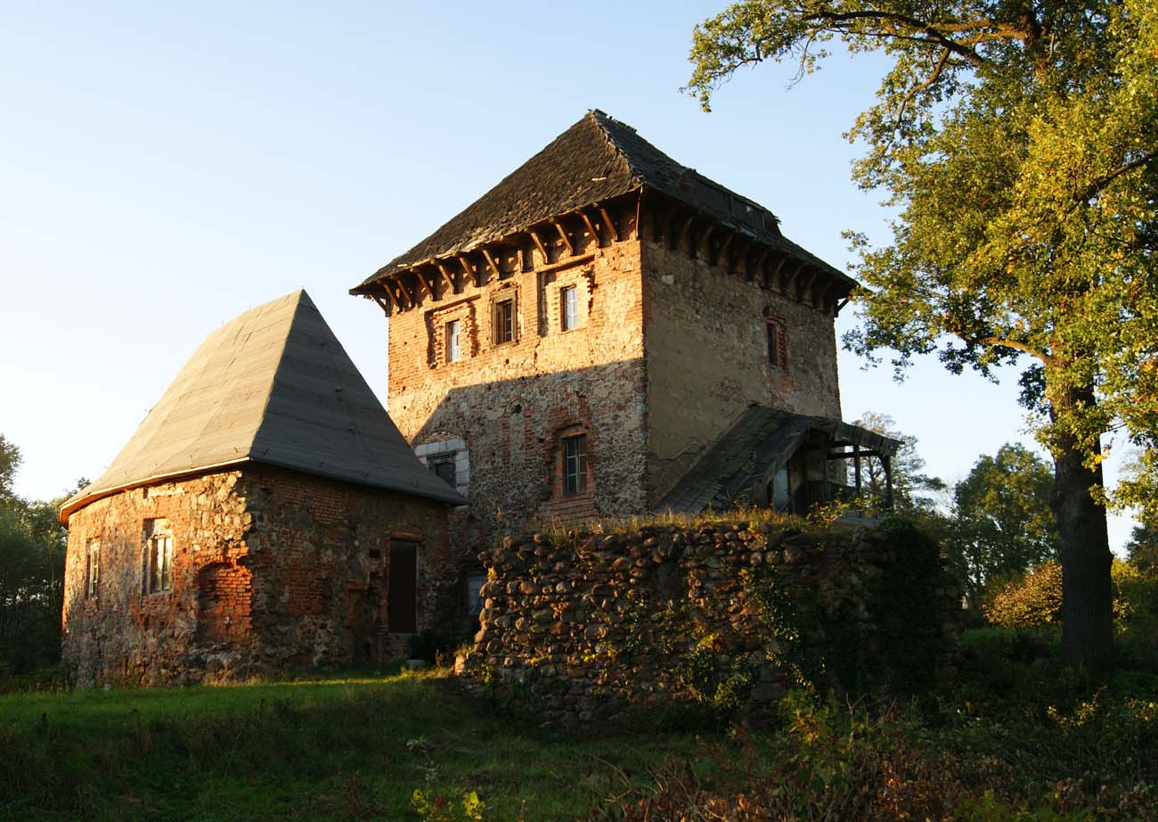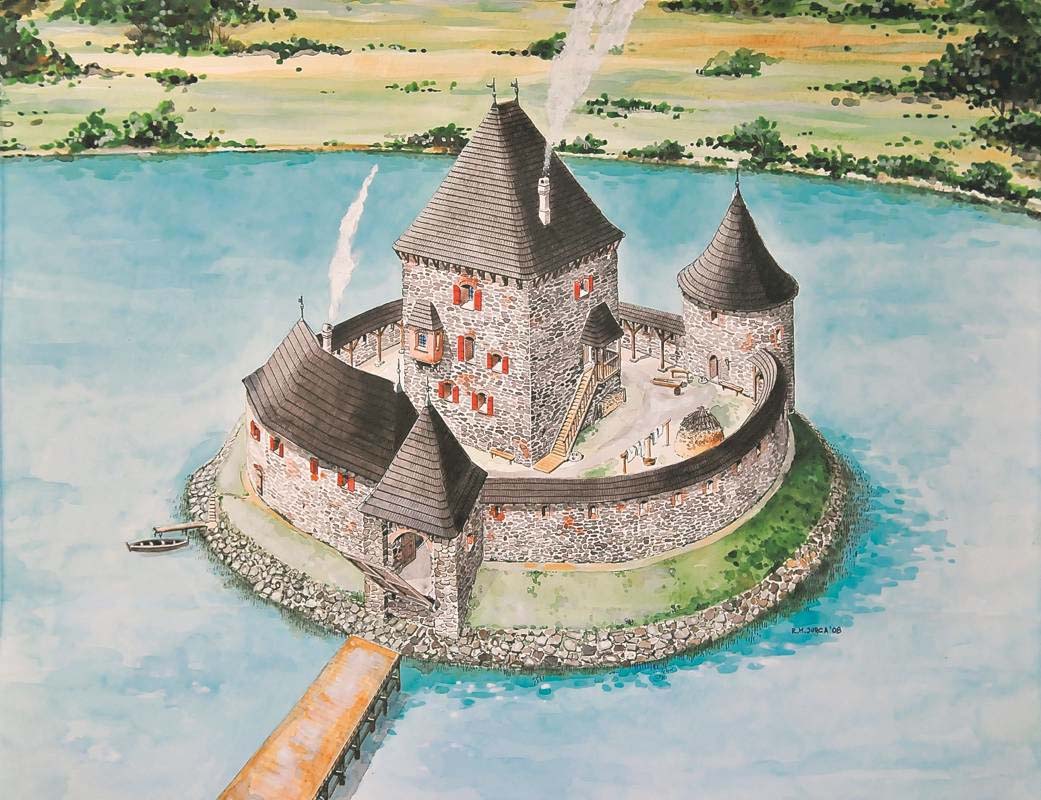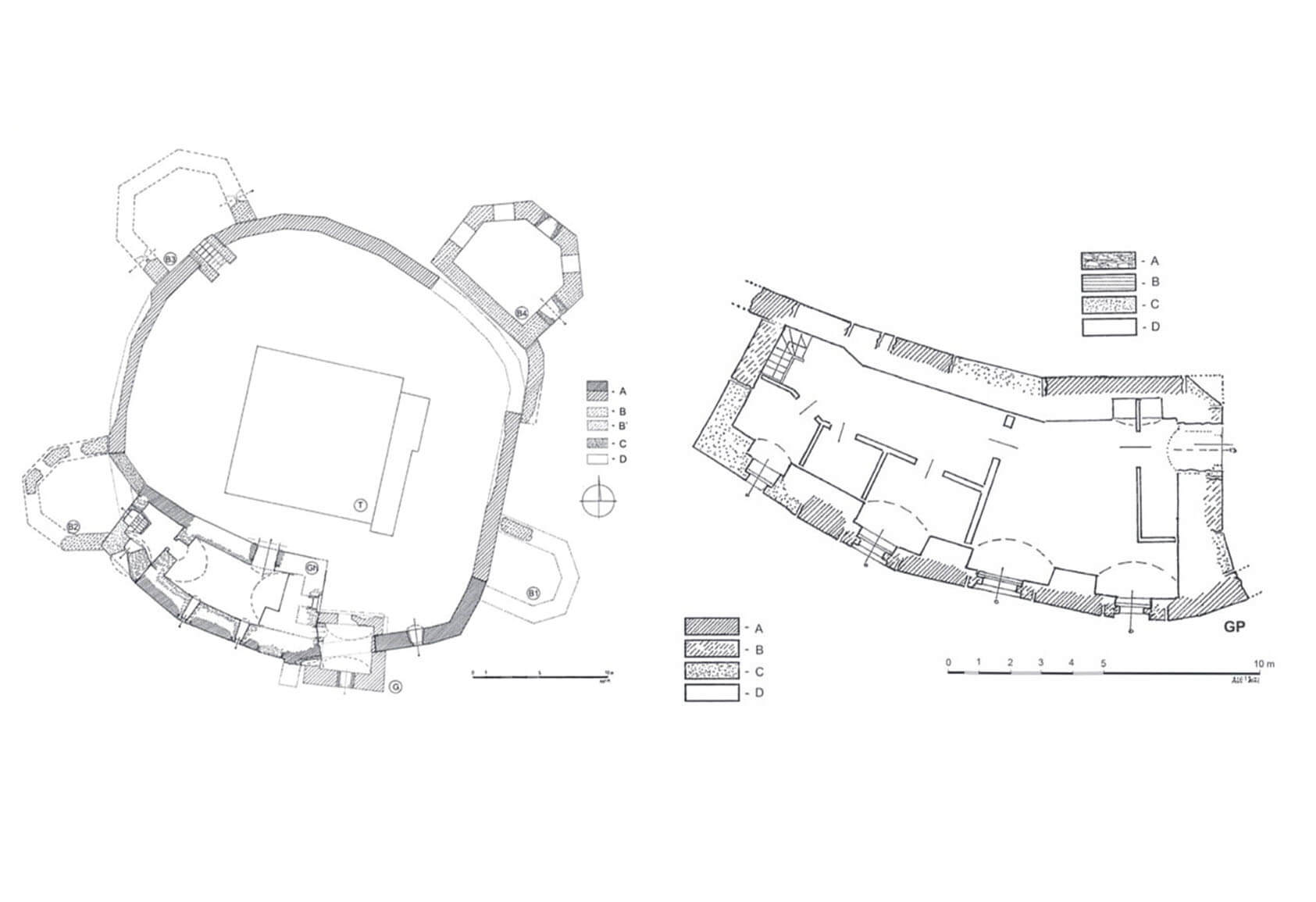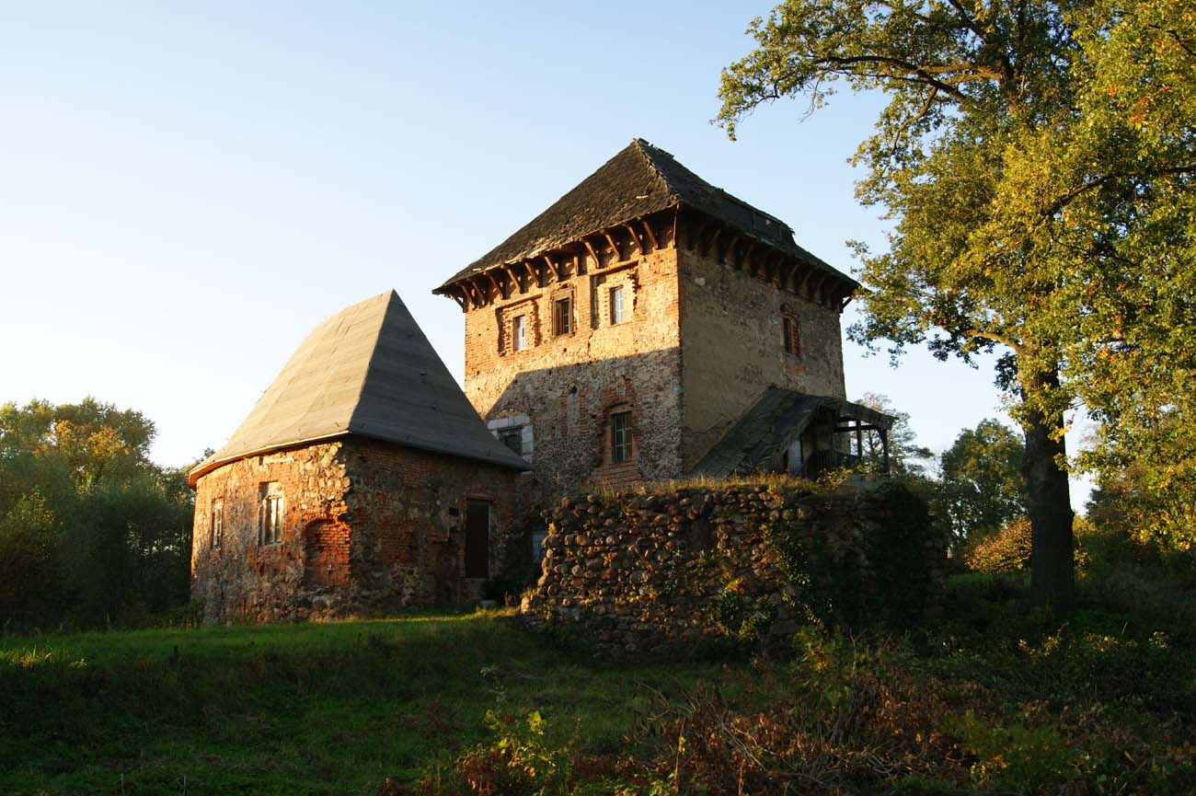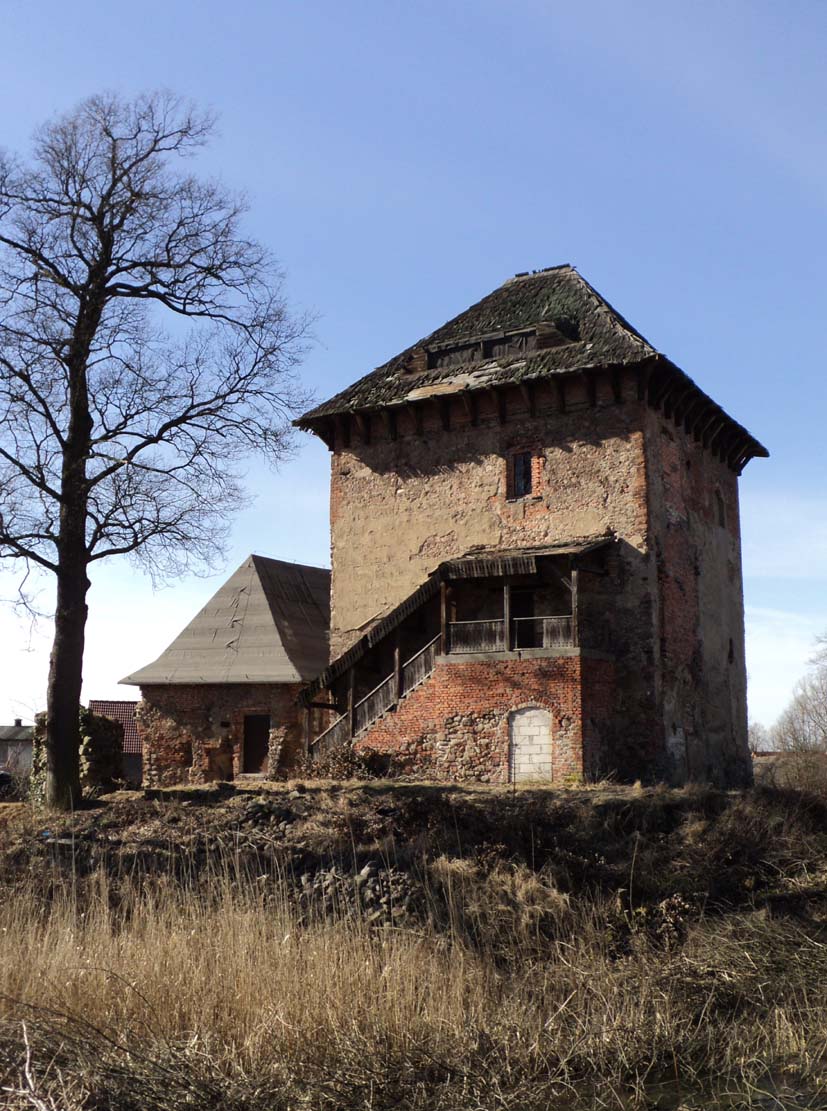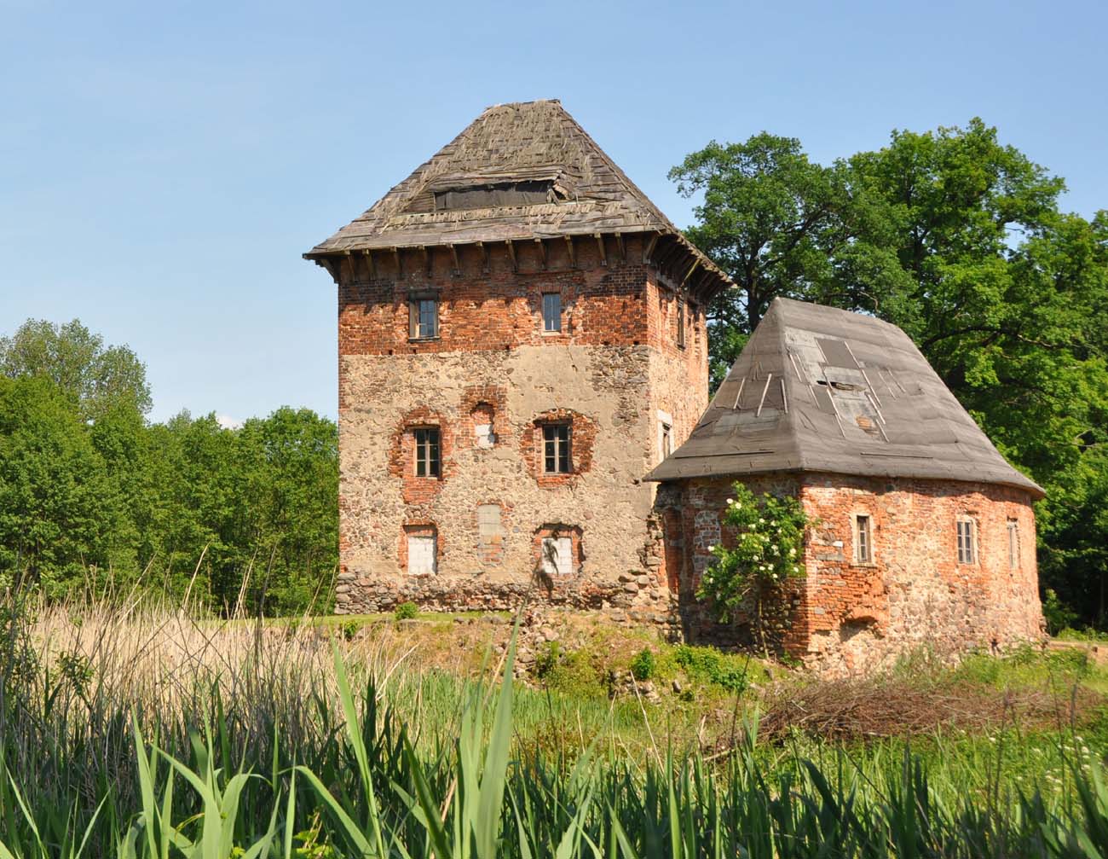History
The knights’ residential and defensive seat in Witków (German: Wittgendorf) began to function around the mid-14th century, probably funded by members of the von Nechern family (in 1356, a document mentioning Grabisz and Zygfryd Nechern was issued in Witków). At the beginning of the 15th century, Witków became the property of representatives of the Lusatian von Warnsdorf family, who surrounded the original brick tower house with a perimeter wall. According to radiocarbon research, this work was carried out from around 1408 – 1409. Its initiator may have been a certain Franczke von Warnsdorf, recorded in documents in 1419.
From 1431, the sons of Franczke von Warnsdorf: Kaspar, Nickel and Stibor, as well as Hans von Warnsdorf, resided in Witków. In the second half of the fifteenth century, the only owner of the village was Nickel, and then his heirs. During this period, the rebuilding of a small castle was carried out, including changed arrangement of windows on the first floor of the tower and a bay window on the southern wall, probably serving as a chapel. Some of the works, such as the paintings inside the tower house, were probably made in the early years of the second half of the 15th century, on the occasion of Nickel von Warmsdorf’s wedding or for his wife.
After the death of the last member of the Warnsdorf family in 1548, Prince Maurice de Saxe took the village and the castle as an vacant fiefdom. A year later, in connection with the exchange of the Duchy of Żagań for Saxon estates, the ownership of Witków passed to Emperor Ferdinand I, who, however, quickly sold it to his general Fabian von Schonäich (Schoenach). He, in turn, bequeathed the estate to his first wife Euphemia Seydlitz, and later to his nephew Georg. In their times, around 1557-1560, the height of the storeys in the tower was changed, and the perimeter wall of the castle was reinforced with bastions.
In 1590, the owner of Witków, due to marriage affinities, became the burgrave von Dohn. After his death, the property was taken over by his daughter, who married into the von Schulenburg and Tschirnhaus families. At the end of the 1650s, Witków was taken by Count von Redern, and then in 1687 by Count von Proskau. The latter, due to debts, was forced to sell the castle to the town of Szprotawa in 1730, although he probably had not lived there for several dozen years. From that moment on, the tower house was inhabited only by property managers, and from the 19th century by agricultural workers, which caused the building to fall into neglect. After 1945, the nationalized and abandoned historic building remained devastated for a long time.
Architecture
The small castle was built on a flattened conical mound with a courtyard diameter of about 20 meters, among wet meadows in the valley of the Brzeźniczanka River. The mound was 2.5 meters high and surrounded by a moat with a width varying between 10 and 15 meters. From the north and east there was an earth rampart, at least 1.5 meters high, probably originally surrounding the entire complex. The castle was located near the settlement, on the eastern side of the parish church, which was erected on the opposite, northern side of the river.
The central part of the mound was occupied by a tower house on a plan similar to a square with sides 10.7 x 11.1 meters, built of erratic stones and bricks. The height of the tower reached 12 meters to the level of the cornice under the roof eaves. Inside, it was divided into four floors: a basement, ground floor and two floors, which in the Middle Ages did not have brick divisions into smaller rooms. Originally, all floors were topped with wooden ceilings, only in the 16th century were the basements covered with barres vaults. The ground floor was illuminated by slit openings, while the upper floors were illuminated by narrow, high windows. Three portals led to the tower: one from the ground level, one to the basement and the upper one with a threshold at a height of 4 meters. A latrine was placed in the north-west elevation.
During the reconstruction from around the mid-15th century, the external facades of the second floor of the tower were decorated with flat, plastered blendes, over which there was a wooden hoarding porch, mounted on beams placed in regularly spaced sockets. Moreover, on the first floor, in the western part of the southern wall, a representative bay window was built. Inside the main storey of the tower, the facades were decorated with figural and plant paintings. It were created, among others, in the southern window recess, where the Passion scene with Christ on the cross, the Madonna and John the Evangelist, St. George fighting the dragon, the monogram of Christ and St. Christopher were painted. The second recess in the southern wall was decorated with plant tendrils surrounding the window. Another niche with sedilia in the western wall was decorated with the image of St. Peter and Paul, a leafy plant tendril on an arch, a married couple under the tree of life and dwarfs hunting a peacock.
The tower was originally surrounded by a defensive wall on a plan similar to a circle, made of many straight sections of about 11-12 meters or shorter. In the southern part of the perimeter, a trapezoidal building with dimensions of about 6.5 x 11.5 meters was added to the wall. It probably had economic and auxiliary functions in relation to the tower house, but also defensive, because arrowslits 80 cm wide and 100 cm high were placed in its walls. At the beginning of the second half of the 16th century, a basement covered with a barrel vault was created in the building and a staircase was added from the side of the courtyard. Also four two-story bastions were added to the defensive wall, of size approximately 9.5 x 8.5 meters. The outer defense zone from the very beginning of the castle’s functioning was the above mentioned moat.
The entrance to the courtyard was on the eastern side of the trapezoidal building, in a small gatehouse on a plan similar to a square with dimensions of 5.1 x 5.1 meters. The gate unevenly protruded on both sides in front of the neighboring curtains (towards the foreground about 1.2 meters on the western side and 2.2 meters on the eastern side). The gate passage was 3 meters wide and narrowed in the southern wall to an entrance opening 2 meters wide, which would indicate the functioning of a double-leaf gate. A floor was to function above the gate passage, probably intended for the guards who operated the drawbridge. Its rear part was lowered to the pit in the ground floor of the gatehouse by means of a counterweight.
Current state
To this day, a tower house has been preserved along with a fragment of the 15th/16th century fortifications and the adjacent building. Its original appearance was changed mainly due to the large early modern windows and the addition of brick stairs leading to the entrance. Inside, three window recesses contain the remains of wall paintings from the mid-15th century. Unfortunately, the remaining part of the polychrome may have been destroyed during plaster removal in the 1980s. The original layout of the rooms was also changed by inserting partition walls. The tower is currently privately owned and awaits thorough renovation work. Therefore, unfortunately, it is not possible to visit its interior.
bibliography:
Chorowska M., Rezydencje średniowieczne na Śląsku, Wrocław 2003.
Legendziewicz A., Michalak A., The defensive enclosure of the small knightly castle in Witków (Silesia, Poland), “Archaeologia Historica Polona”, 29/2021.
Leksykon zamków w Polsce, red. L.Kajzer, Warszawa 2003.
Michalak A., Między archeologią, architekturą a renowacją. Zamek rycerski w Witkowie w świetle dotychczasowych badań, “Wiadomości Konserwatorskie”, 77/2024.
Nowakowski D., Siedziby książęce i rycerskie księstwa głogowskiego w średniowieczu, Wrocław 2008.
Nowakowski D., Śląskie obiekty typu motte, Wrocław 2017.
