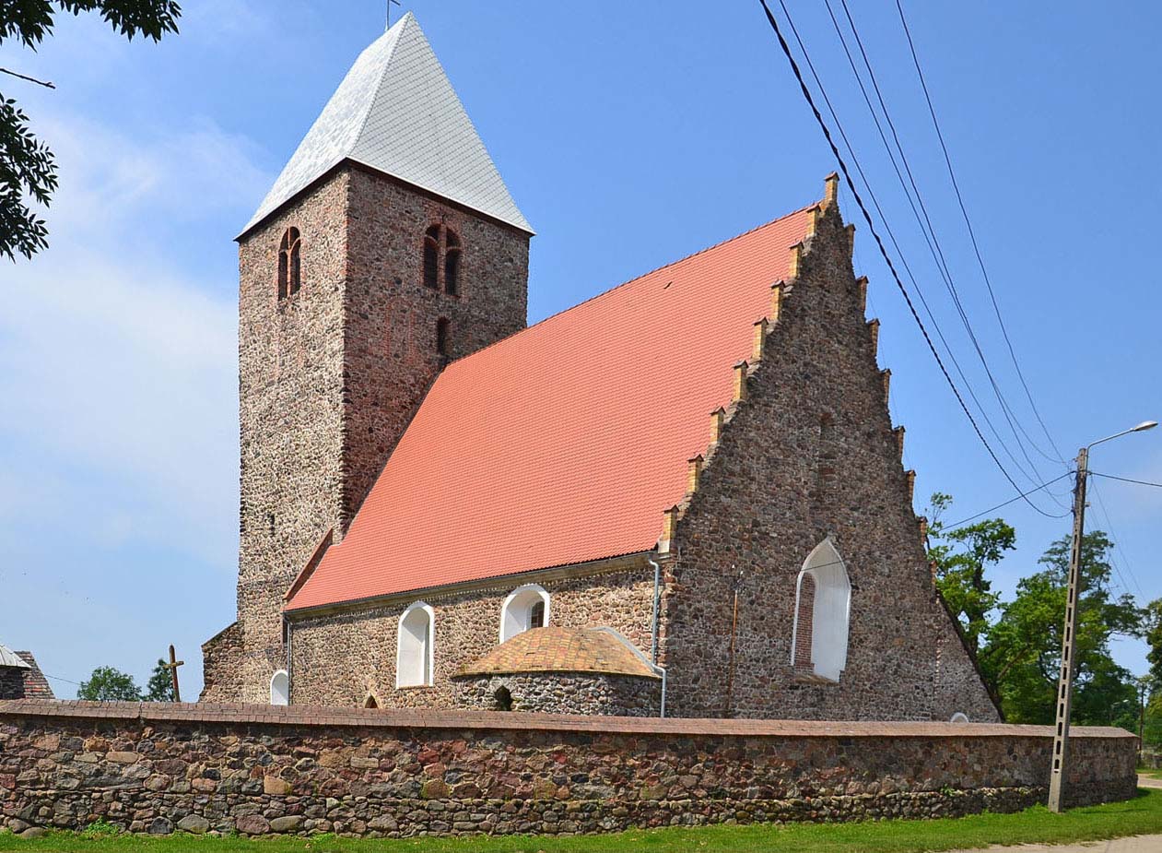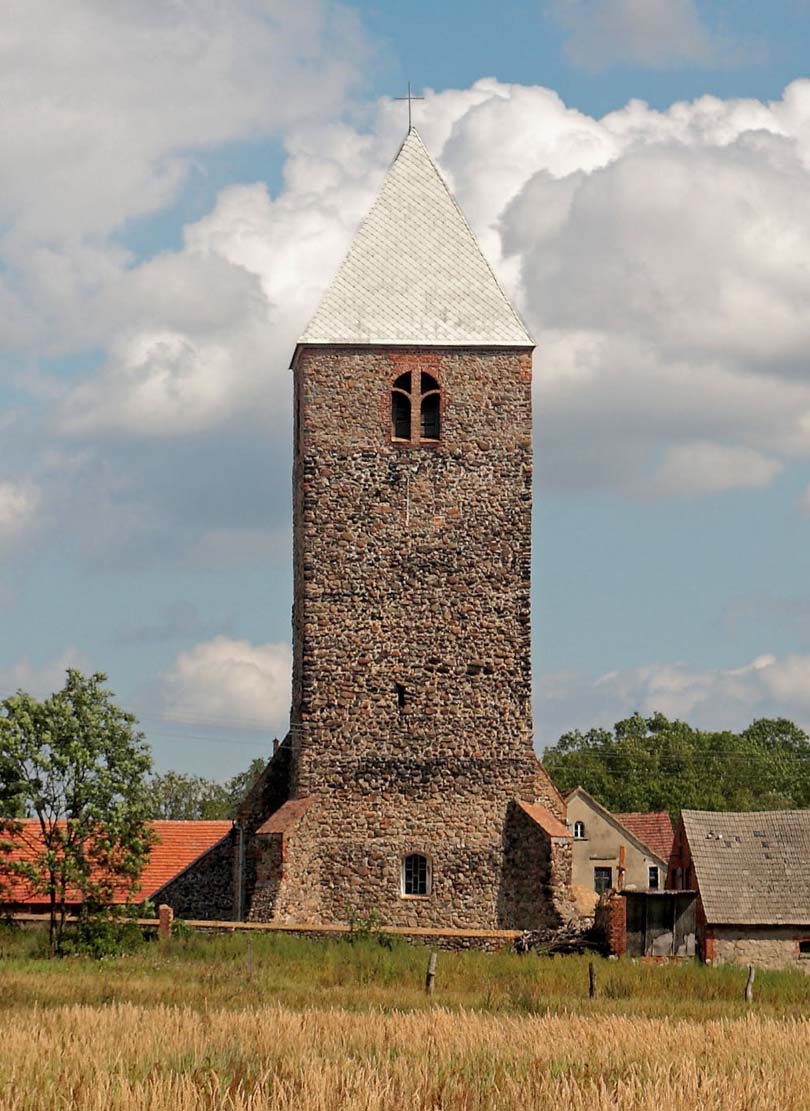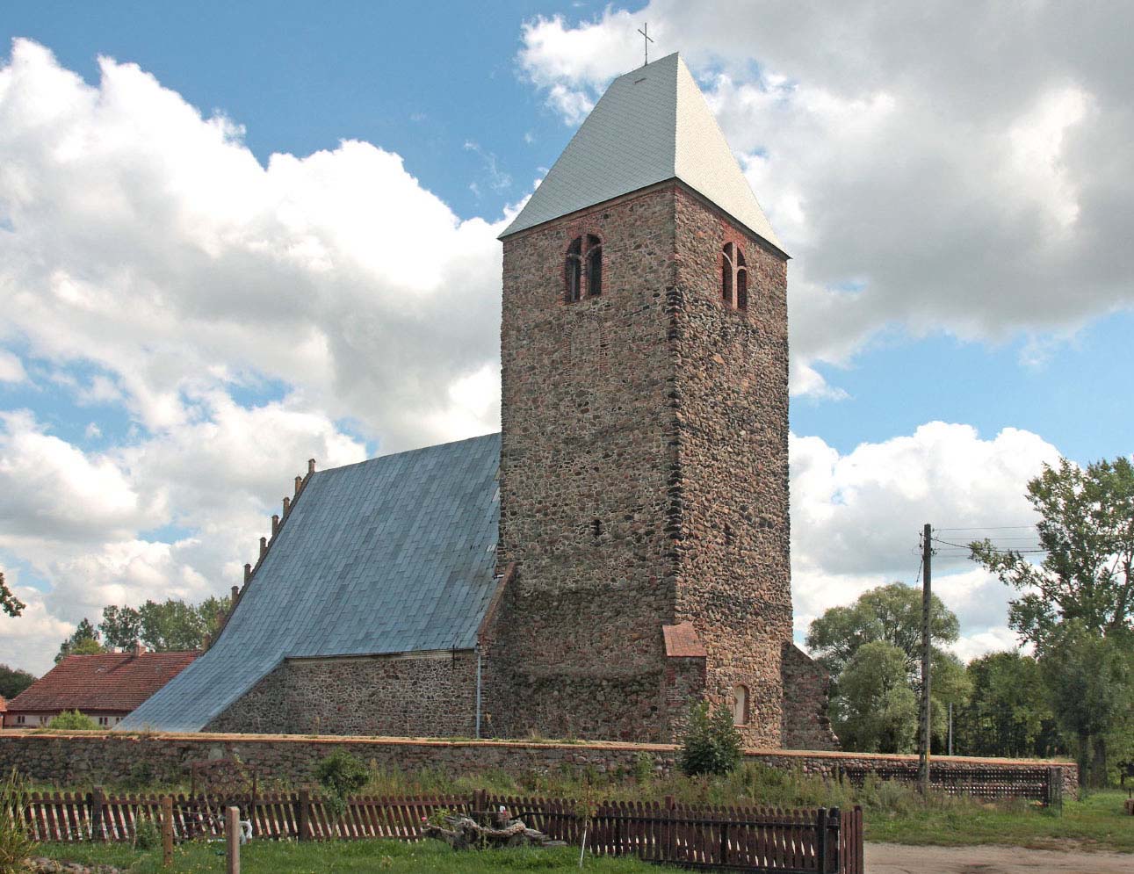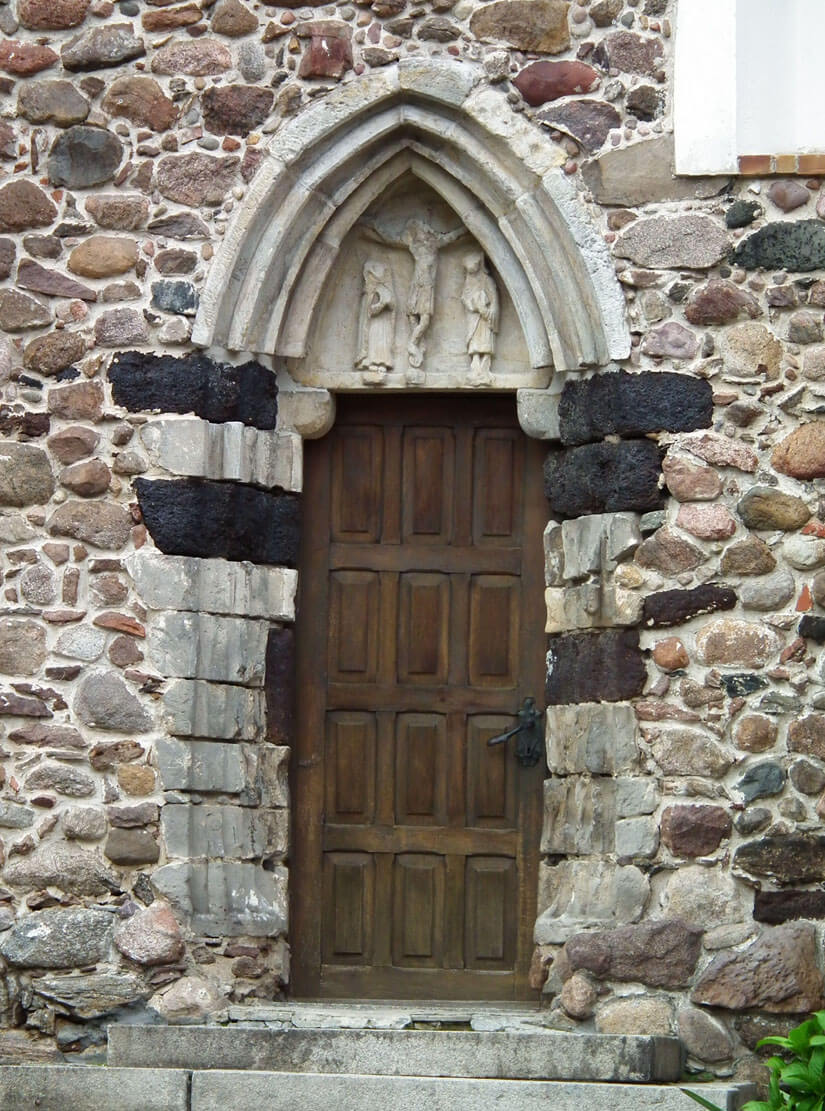History
The church in Witków (German: Wittgendorf) was built around the turn of the 13th and 14th centuries. It was first recorded in documents in 1350, when it was under the patronage of local landowners from the Niecker family. From 1447, the village and the church were taken by the Warnsdorfs, and then by the Schönaich and Dochna families. In 1521, the church underwent the first major rebuilding, during which the apparent vault of the chancel was lowered and the windows were enlarged in the late-Gothic style. During the Reformation, the building was used by Protestants, for whom a small chapel was added to the nave, and medieval polychromes were painted over inside. After the Thirty Years’ War, the church returned to the Catholics. In the eighteenth century, it was rebuilt again, which resulted in a change in the form of some of the windows and the eastern window was bricked up. Abandoned in 1945, the church was renovated in 1989-1993.
Architecture
The church was situated on the northern side of the country road and the Brzeźniczanka stream flowing along it. At a distance of about three hundred meters from it, on the eastern side, in the 14th century a knight’s tower house was erected along with the surrounding economic buildings. The church area was traditionally separated from the other buildings of the village, since the late Middle Ages by means of a stone wall with a gate with a pointed arcade of the passage.
The church was built of erratic stone and turf ore, bonded with lime mortar. It took the form of a compact aisleless building, covered with a high gable roof over the entire nave, without a chancel separated from the outside. From the west, a square tower was located at the nave, while at the eastern part of the northern wall there was a sacristy, lowered in relation to the nave by two steps.
The entrance to the church led only from the south (from the side of the road crossing the village), through two early-Gothic stone portals – one in the nave and the other in the chancel part. The chancel portal, narrow and tall, was topped with a moulded, pointed archivolt and was equipped with a tympanum with a bas-relief Crucifixion scene. A much simpler portal in the nave was topped with pointed arch, but no decorations were given to the jambs.
The windows of the church were originally pointed-arched, splayed on both sides. Traditionally, for the Middle Ages, the northern elevation of the nave was not equipped with any opening (which could be due to practical reasons, as the least amount of light was received from the north, or to superstitions that identified the north with the forces of evil). In the tower, apart from two-light windows on the top floor with bells, only slit openings for lighting were used.
Current state
Currently, the church boasts a preserved Gothic body and several interesting architectural details. In the southern façade there are two early-Gothic stone portals, including one with a bas-relief tympanum. Of the nave windows, a Gothic eastern window has been preserved, now bricked up. The southern windows and the western window in the ground floor of the tower were transformed. The interior is practically entirely early modern.
bibliography:
Biała karta ewidencyjna zabytków architektury i budownictwa, kościół Matki Boskiej Rokitniańskiej i św. Michała, J.Muszyński, nr 5310, Witków 1999.
Kowalski S., Zabytki architektury województwa lubuskiego, Zielona Góra 2010.
Pilch J., Kowalski S., Leksykon zabytków Pomorza Zachodniego i ziemi lubuskiej, Warszawa 2012.
Zabytki sztuki w Polsce. Śląsk, red. S.Brzezicki, C.Nielsen, Warszawa 2006.




