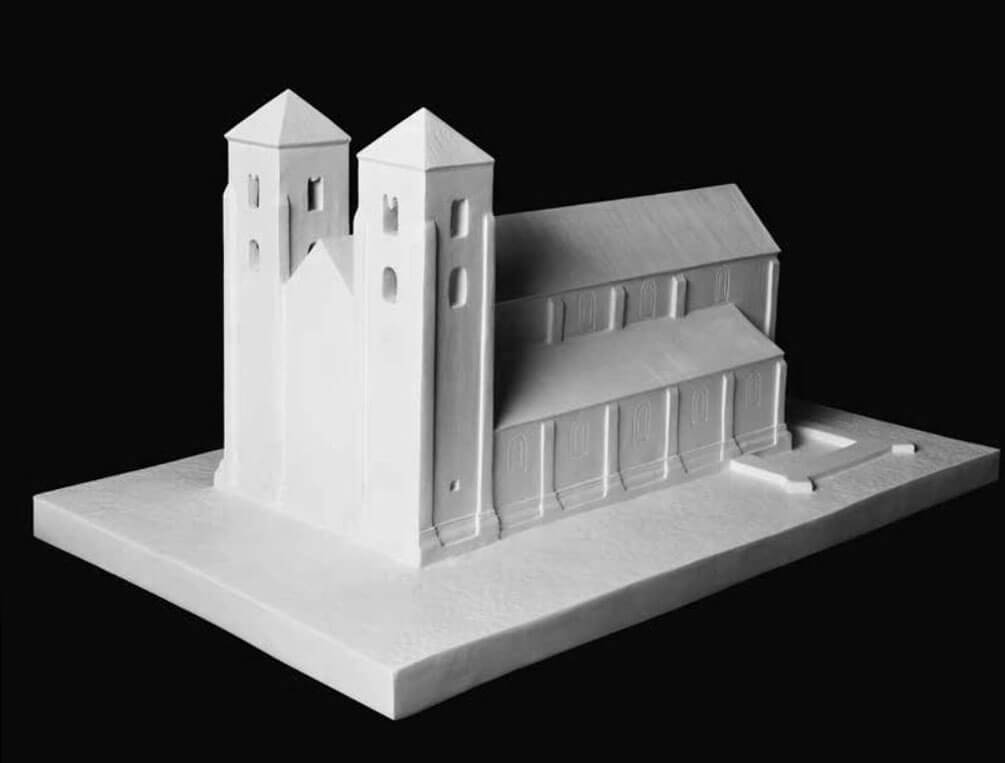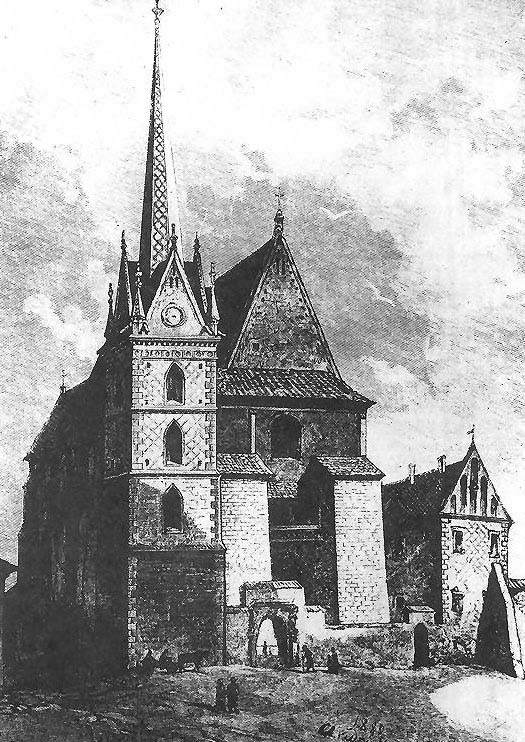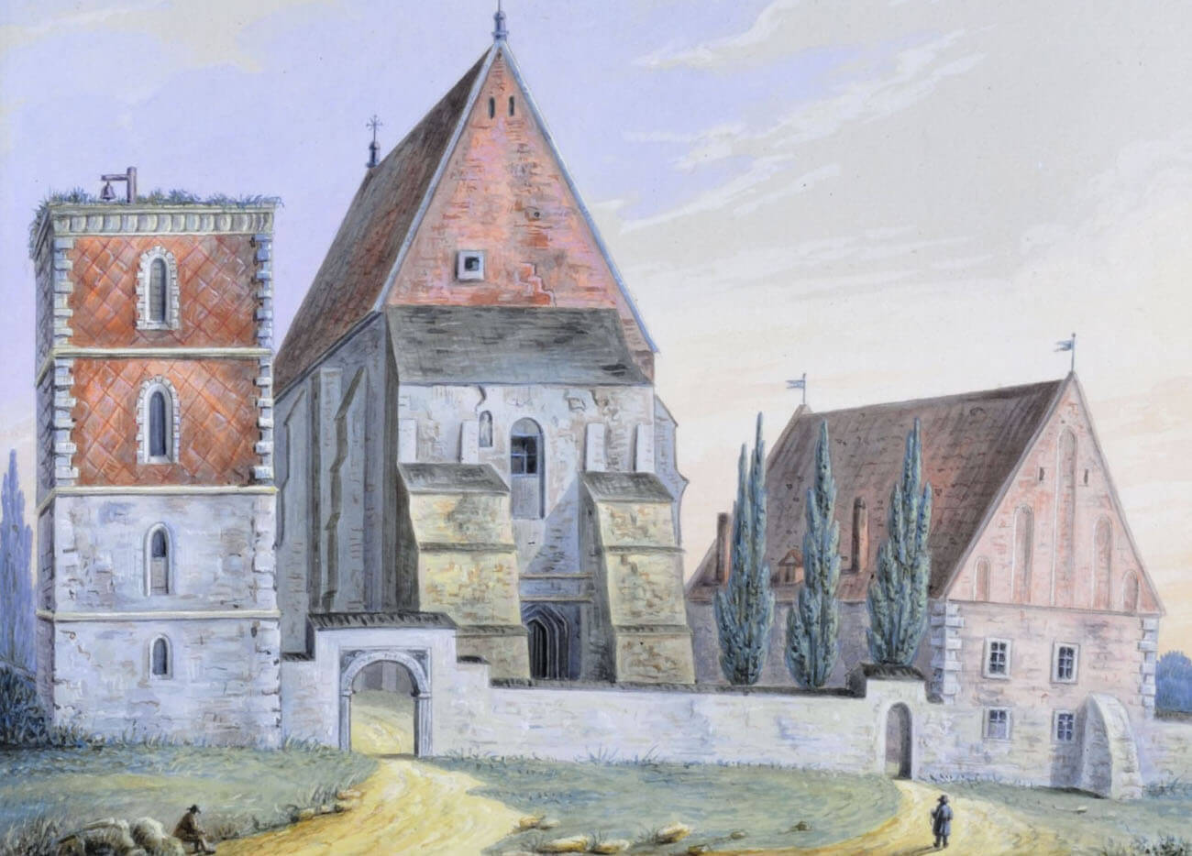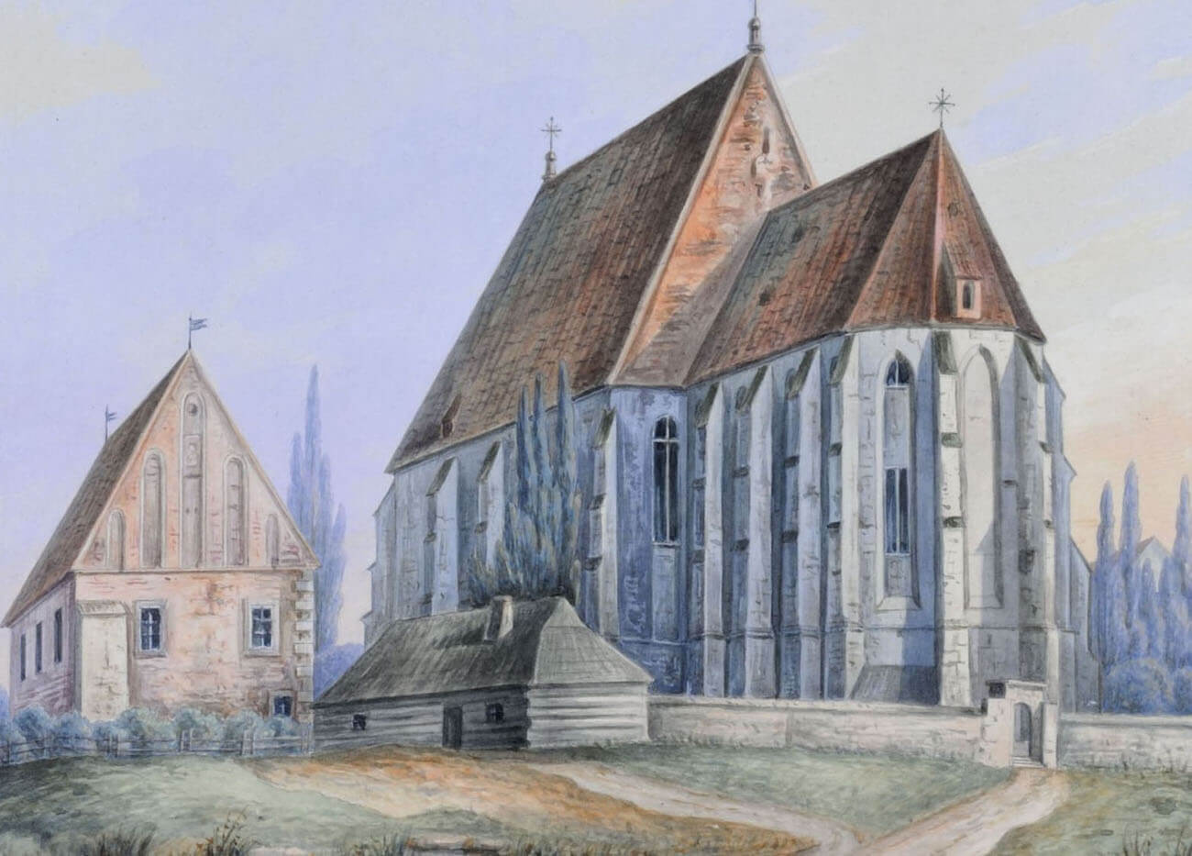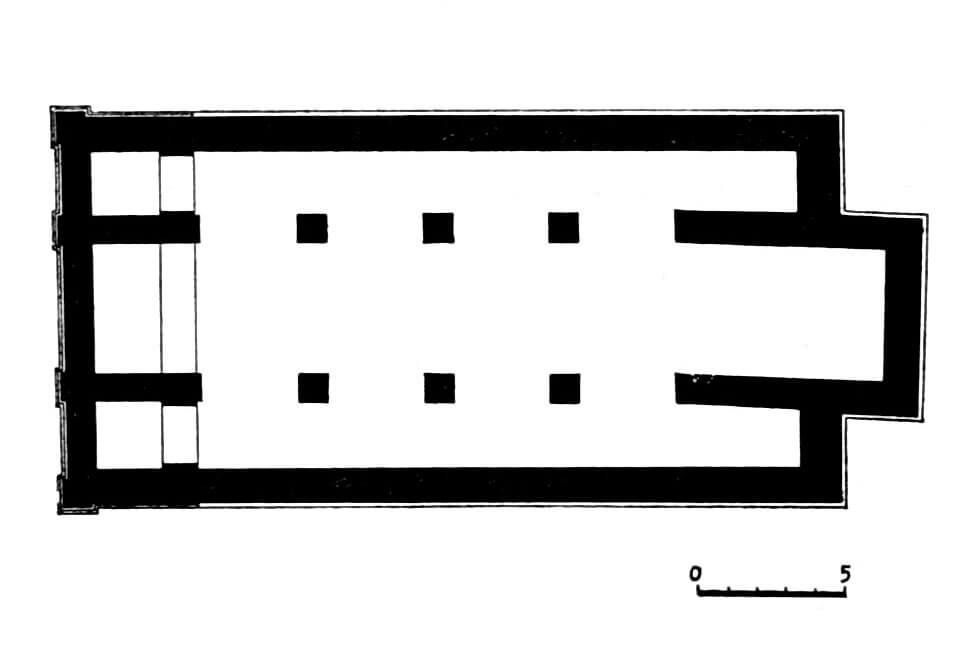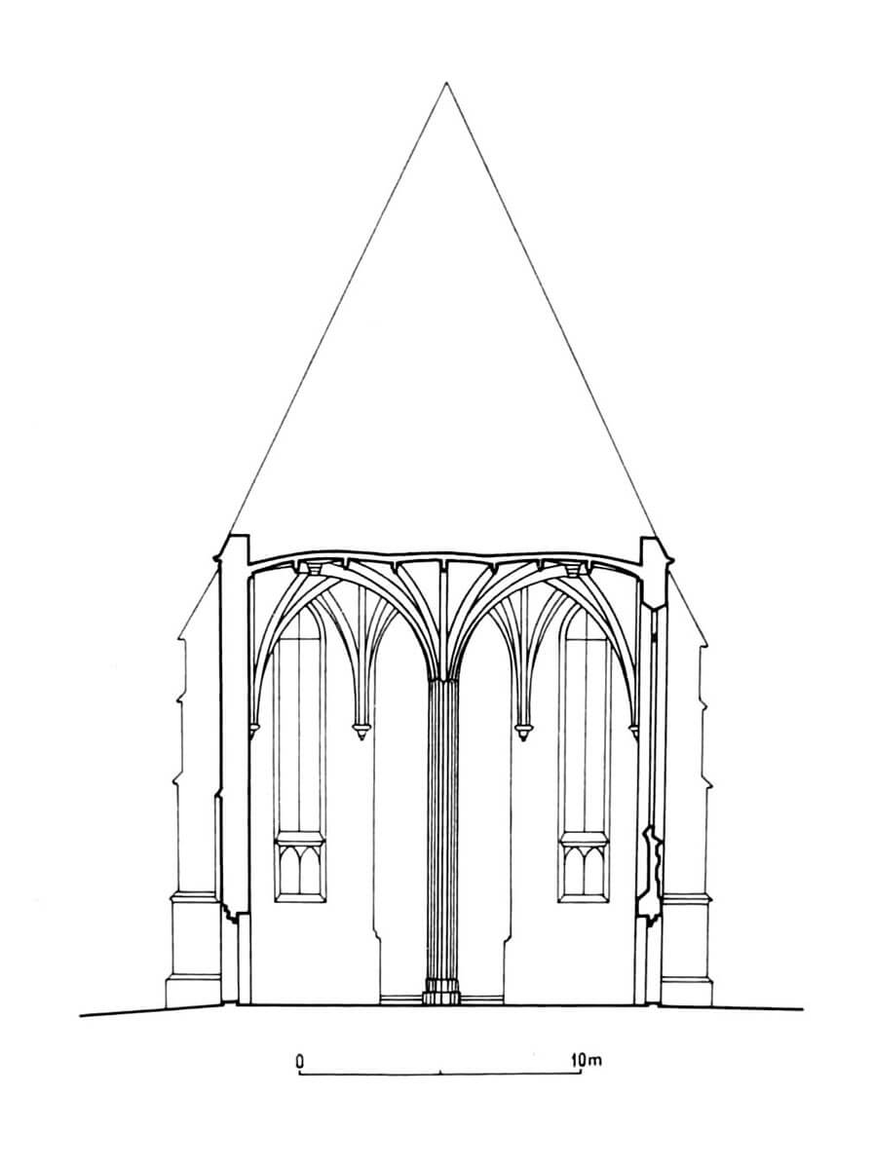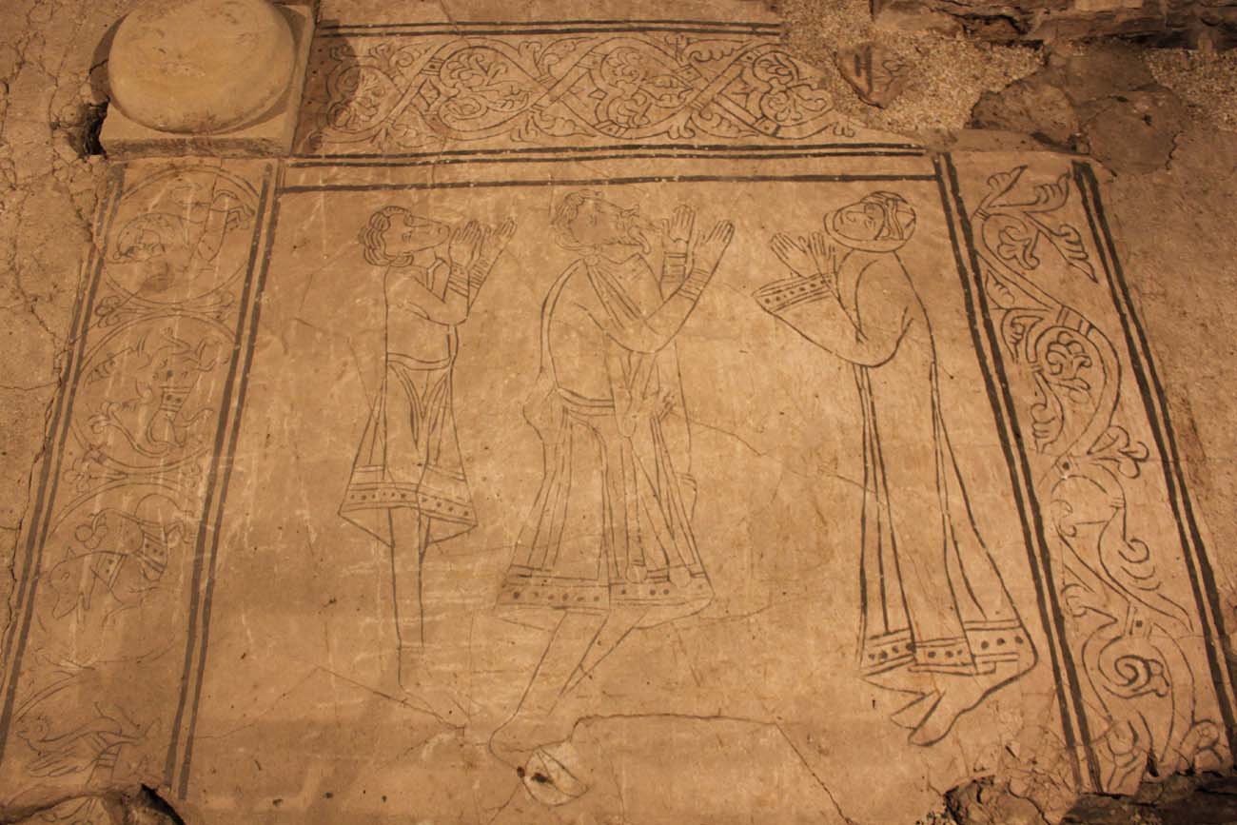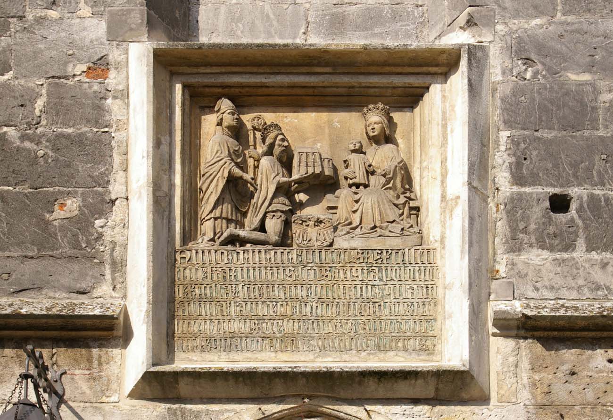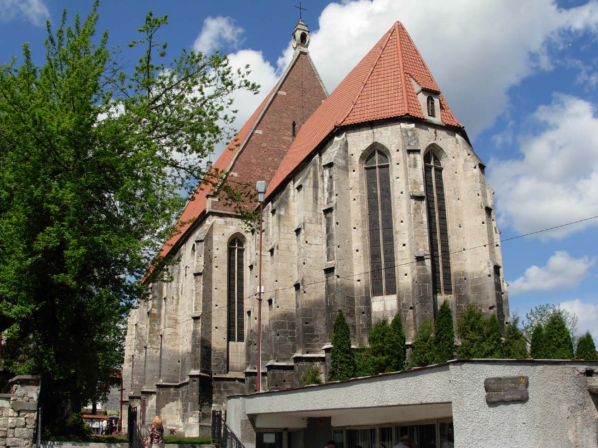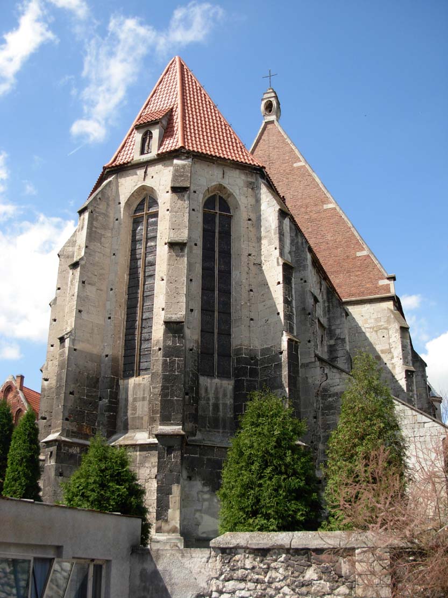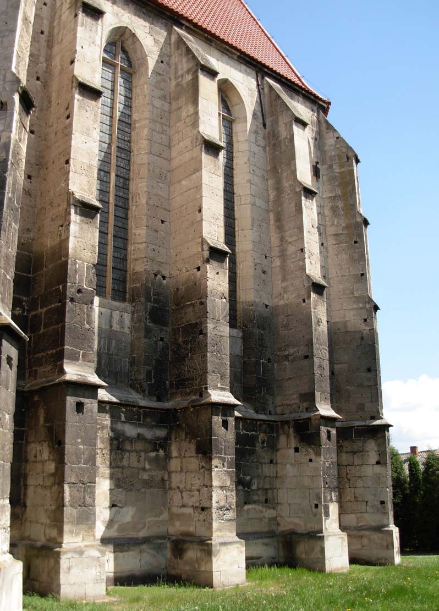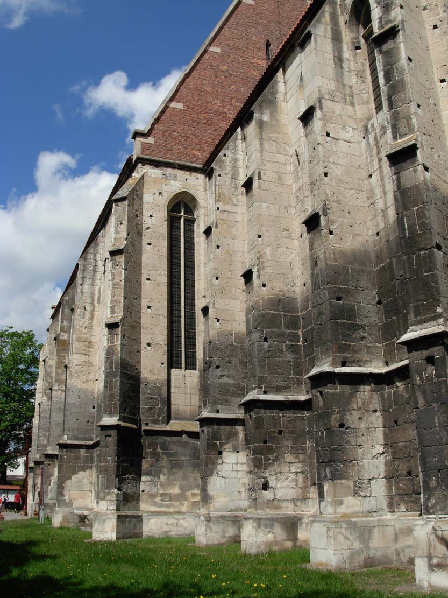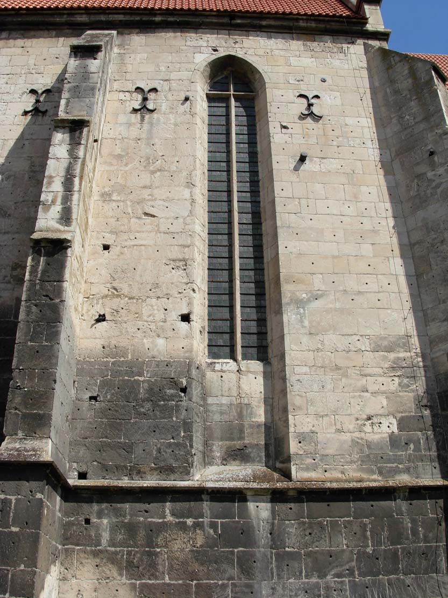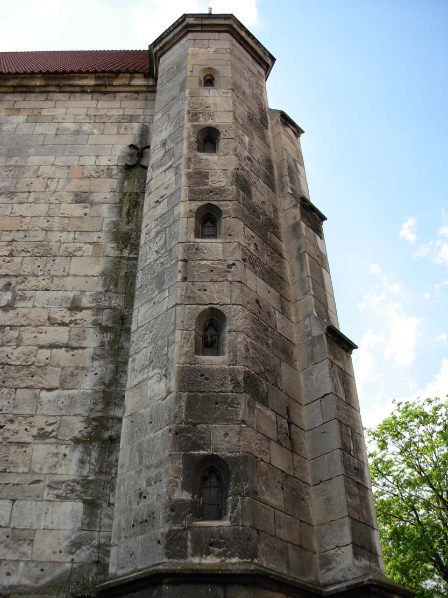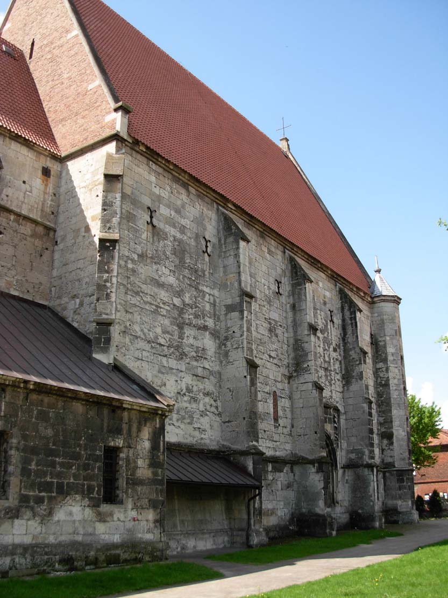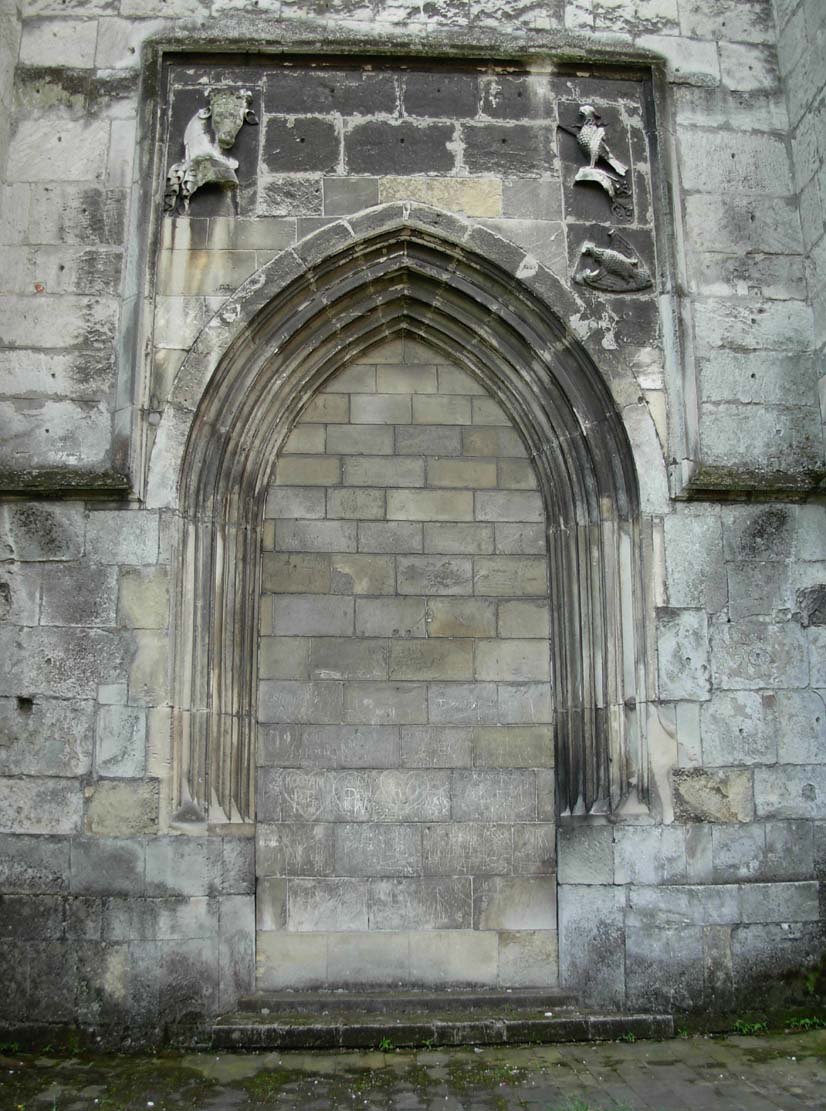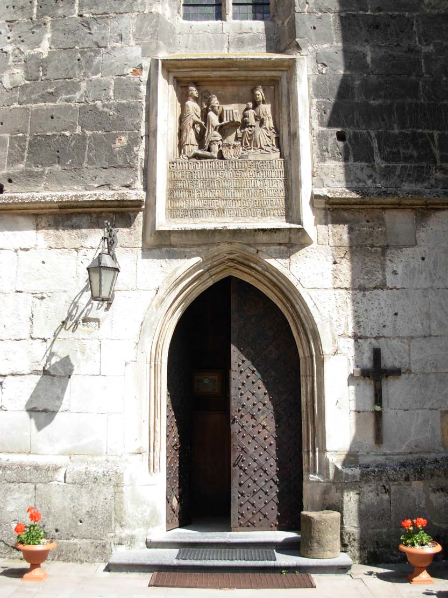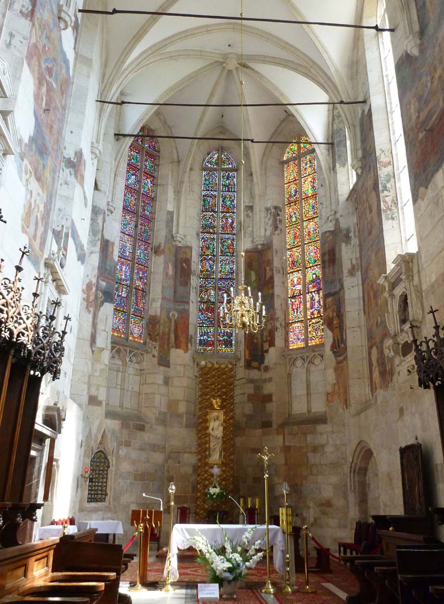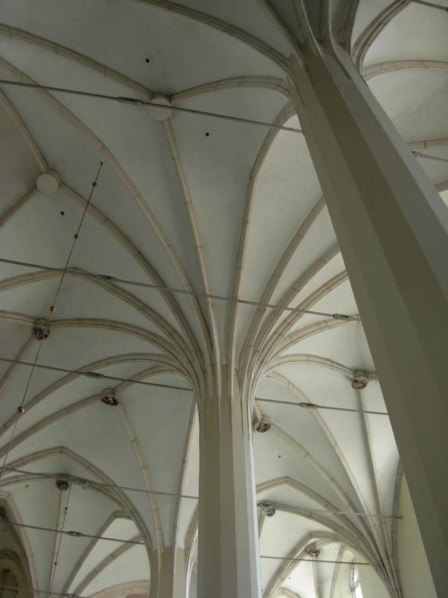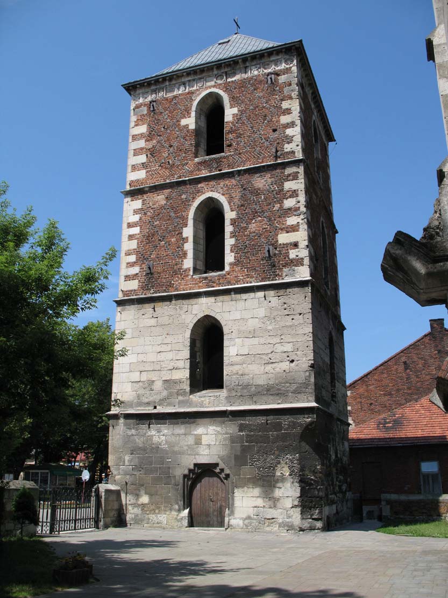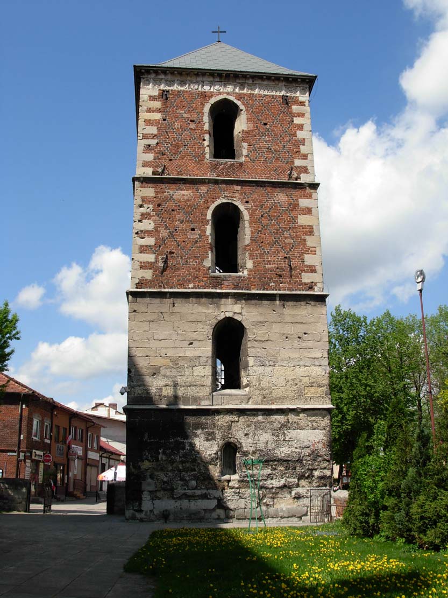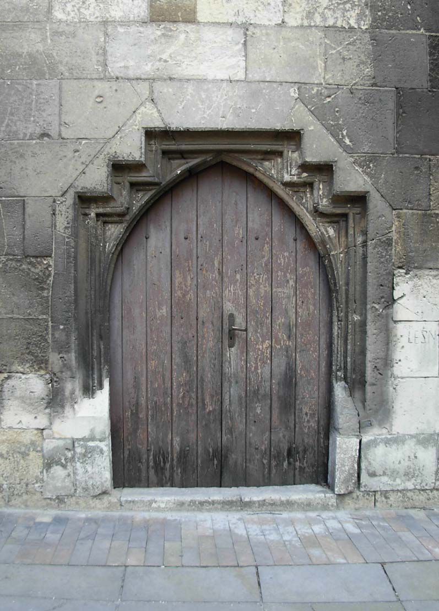History
The construction of the first Romanesque church dedicated to the Nativity of the Blessed Virgin Mary was probably started by Prince Henryk of Sandomierz, after taking power in 1148, most likely at the beginning of the second half of the 12th century. The church was intended for his and his family’s use, because there was a gallery in it, and it was probably also the burial place of the founder and his relatives, for whom a crypt was created. The reconstruction of the latter was carried out by Prince Bolesław Kędzierzawy or Kazimierz the Just. One of the above rulers, probably Henryk of Sandomierz, founded a chapter of canons with a small provostship at the church. Kazimierz the Just could reform the chapter, divided into prebends and prelatures of cantor, custodian and scholastic, which were supervised by the chapter’s provost.
In the first quarter of the 13th century, a second, larger collegiate church was built on the site of the original church, renamed to the Holy Trinity. The old church was demolished, which may have been caused by static problems on the muddy ground. The new one was built a little further west, using a Cistercian workshop or a workshop drawing on the style of Cistercian architectural details. The existence of the collegiate church was confirmed in records in 1214, when the provost of Wiślica was mentioned among the members of the Kraków cathedral chapter, and in 1224, when Fryderyk, the canon of Wiślica, was recorded. The collegiate church itself was first recorded in 1250 and then in 1252. Its founder was probably one of the bishops of Kraków: Iwo Odrowąż, Wisław or Prandota. The convention in Wiślica, which took place in 1219, may have been related to the consecration of the foundation, but the completion of the construction of a larger collegiate church could also have taken place at the time of the reorganization of the chapter before the mid-13th century. During the reign of Bishop Jan Muskata, an additional tower was added to the collegiate church, for which one of the churches in Wiślica was to be demolished.
The third, Gothic collegiate church in Wiślica was founded by King Kazimierz the Great. It began to be built in 1350, but the lower western massif of the earlier Romanesque church was retained. According to the chronicler Jan Długosz, it was the second most important collegiate church after the one in Sandomierz (“secundam post Sandomiriensem ecclesiam inter collegiatas ecclesias”). It was a church of particular political importance, which was reflected in its decoration and rich endowment. In 1480, the survey included, among others, a silver and gold-plated large monstrance donated by Jan Długosz, seven silver crosses, two silver pectoral crosses, four silver ampoules, two silver staffs, a silver turibulum, three reliquaries, and 25 chalices. Three years later, 42 chasubles, 10 covers, and over 100 books were also recorded.
The church was repaired and restored many times. In the years 1460-1470, on the initiative of the chronicler and canon Jan Długosz, a free-standing belfry was erected at the collegiate church. In 1598, the church’s roof and clock were repaired. In 1678, another renovation of the church cost 6,000 zlotys. At that time, the chancel was renovated, and in 1682 the roof and windows damaged by hail were rebuilt. In 1898 Wiślica was destroyed by a great fire. In addition to the town buildings, the Gothic belfry was damaged, but the collegiate church itself survived. In 1915, the church was severely damaged by Austrian artillery. The west facade was destroyed, along with the towers from the 13th-century Romanesque church (one collapsed in 1915, the other during renovation in 1923). The church was rebuilt in the 1920s according to the design of Adolf Szyszko-Buhusz. In 1958, during the archaeological research, the remains of the old Romanesque churches were discovered in the church crypt.
Architecture
The oldest church from the 12th century was built outside the ramparts, on their south-eastern side, on a slight slope of the land, which lowered from the culmination where the stronghold was located. It was built of large, irregular limestone blocks in the foundation parts and using the opus spicatum bond and the opus emplectum technique in the aboveground parts. It was a small aisleless building with interior dimensions of about 7.2 x 11 meters, with an orientated chancel, 5.7 x 6.3 meters, lower and narrower than the nave, ended with a small, semicircular apse with a radius of 1.9 meters. The external façades of the church were articulated with pilaster strips set on moulded plinths and a frieze with images of animals.
In the western part of the nave there was an asymmetrically set small gallery. There was also a crypt under the raised chancel, which testified to the great importance of the Wiślica church, as the underground rooms in aisleless buildings were extremely rare. The crypt was covered with a groin vault supported by four columns. Access to it was provided by stairs located on the axis on the west side, while on the opposite side there was an altar. After some time, a tomb was placed on the axis of the central nave, in its eastern part, and in place of the original plaster floor of the crypt, a floor decorated with engravings was made (plant and animal ornaments, figural motifs in the form of three figures facing the altar with raised hands in a prayerful gesture). The tomb blocked the stairs to the crypt and may have forced the construction of new stairs on the southern side. Alternatively, the older southern entrance was bricked up and the western one was created, so that those entering would trample on the burial as an act of humility. This would be indicated by the inscription on the floor (“Those want to be trampled on so that they can rise to the stars”).
The Romanesque collegiate church from the 13th century was a basilica with two aisles, also built of limestone blocks. It consisted of a 10.7 meter wide nave, a rectangular chancel with the width of the central nave and a two-tower west facade. The total length of the church was approximately 28 meters. In the northern and southern aisles, chapels were located, constituting their extension to the east, which flanked the chancel. Secondarily, a massive four-sided tower was built on the southern side of the nave, which forced one of the chapels to be demolished. It was 9.2 meters long and 6.2 meters wide, and the walls were 1.5 meters thick.
The lighting of the Romanesque basilica was provided by splayed, semicircular windows and two-light openings on the highest storeys of the towers, which were framed with pilaster strips in the corners. The western massif did not have an entrance portal, but it housed a gallery. The ground floors of both towers opened to the side aisles with wide passages topped with pointed arches. In the wall of the south tower, at a height of about 4 meters, there was a small pointed portal leading to the inter-tower space. In the northern tower there was a semicircular portal, which perhaps led to the aisle by means of wooden stairs along the northern wall. The matroneum (gallery) was probably based on a timber ceiling and covered with one bay of a cross-rib vault. The vault of the nave was supported on six pillars. The interior was probably decorated with paintings, and in the chancel and one of the chapels there was a floor made of glazed ceramic tiles decorated with palmette and rosette motifs.
The Gothic church was built of ashlar. The church obtained a two-aisle, four-bay form, with a strongly elongated, polygonally ended chancel in the east, lower and narrower than the nave. Originally, it had only three bays, but during the construction, the project was changed and extended by one more. On the north side of the chancel, a sacristy along with the treasury room was created, and in the north-west corner of the nave a spiral staircase leading to the attic. The west façade was created by old Romanesque towers between which there was in the ground floor a porch with the main entrance. The corners of the towers were reinforced with lesenes, but the entire Gothic part of the collegiate church was already clasped with high, stepped buttresses. A slender, polygonal communication turret was placed at one of them, the north-western one. The horizontal division of the façades was provided by a plinth and a bevelled under-window cornice.
The collegiate church lighting was provided by slender, pointed windows, filled with moulded mullions and transoms forming crosses. From the inside, pairs of blind arcades with trefoil heads were inserted into their lower, bricked-up parts. The main entrance to the church was located on the south side. An ogival portal led to the interior of the building, the door of which since the 15th century had the form of a slanting lattice with a handle and were decorated with a rosette. Above the portal there was a relief plaque fastened with a representation of King Casimir the Great from 1464. The initiator of the foundation’s commemoration was Jan Długosz, who was a canon in Wiślica. A richly moulded, pointed northern portal from the second half of the 14th century also led to the church. Carved coats of arms were embedded in it: two Piast eagles and the coat of arms of Wielkopolska. There was a window near the portal from which, according to tradition, the Wiślica Statutes were announced.
The nave of the church was covered by a tripartite vault, creating stellar patterns. It was supported by three slender, polygonal pillars. A striking asymmetry was used, as the ribs penetrated directly into the corners of the pillars, while in the walls they were suspended with the help of moulded corbels. In this way, the type of vault was created, which was used for the first time in the eastern bay of the Kraków cathedral. In the vestibule, a cross-rib vault was used with elements of the net vault from the north and south, fastened with bosses with the Dębno shields. The chancel was covered with a cross-rib vault (six-sectioned above the eastern closure), with bosses on which were placed the shields of the lands that were part of the Polish kingdom: Greater Poland (Wielkopolska), Dobrzyń land, Sieradz-Łęczyca land and Ruthenia. In the nave there were knight’s shields: Szeliga, Rawicz, Leliwa and Gryf, as well as a satire mask, INRI hierogram, symbols of the four evangelists and the head of Christ.
On the north-eastern wall of the chancel, a Gothic sacramentary was built, framed with a triangular gable filled with tracery, and a recess for holy oils, also decorated with tracery. Originally, the internal facades of the chancel were covered with Byzantine-Ruthenian polychromes. They were made in the years 1397-1400 by Pop Hayl, a painter from Przemyśl. They contained a composition with a multi-zone layout, showing scenes from the life of Christ below and from the life of the Mother of God above. It also include figures of bishops, anachorents, deacons, martyrs, women and warriors, or the painted curtains motifs, popular in the Middle Ages.
On the north-west side of the church, a bell tower was built in the 15th century on a quadrilateral plan. Its two lower storeys were made of limestone ashlars, the upper two storeys were made of bricks, with the facades decorated with zendrówka arranged in rhomboid patterns, and the corners reinforced with ashlars, similarly to the two lowest storeys. The entrance was set in a pointed portal with a moulded stepped frame, while large openings with deep splayeds were topped with pointed arches. The crown of the belfry walls was surrounded by a bas-relief frieze, supplemented with heraldic compositions at the turn of the 15th and 16th centuries. The frieze was made of 38 elements depicting the coats of arms of: the Polish Crown and Lithuania, Wieniawa, Dębno, Ogończyk, Pilawa, Nałęcz, Poraj, Rawicz. It were complemented by blind tracery with motifs of trefoil and quatrefoil, arcades and fish bladders.
Current state
Today, the collegiate church in Wiślica is one of the most valuable Gothic monuments in Lesser Poland region, despite being damaged during the war. The effect of the reconstruction from the 20th century is the brick gable of the west facade, and the vaults of the nave and the chancel, renovated using details found in the rubble. Next to the church, there is a free-standing belfry from the 15th century, one of the few buildings of this type preserved in Poland. Inside the Gothic chancel, decorated bosses and the remains of Byzantine-Ruthenian polychrome are noteworthy. On the south side, a pointed-arch portal has been preserved along with the original Gothic door framed with sheet metal.
An archaeological reserve has been created in the basement of the church, in which there is, among others, the unique so-called Orants Plate. It is a Romanesque floor from around 1175 – 1177 with engraved figural representations. Also from the first Romanesque church, an element of the portal with a relief with two griffins supporting the symbolic Tree of Life, fragments of capitals, altar stipes, crypt walls and relics of the nave walls has also been preserved.
The relics of the walls of the eastern part of the church and the western facade have survived from the 13th-century collegiate church. Until 1923, the best preserved were both western towers, reaching 16 meters in height. Several Romanesque architectural details can be found in the lapidarium next to the collegiate church (e.g. a relief with griffins supporting a rosette with a cross, a relief with the head of a lion above the head in a pointed cap, a tombstone with a bas-relief figure of a man, fragments of heads and friezes).
bibliography:
Architektura gotycka w Polsce, red. T. Mroczko, M. Arszyński, Warszawa 1995.
Bukowska A., Glińska N., Wczesnośredniowieczna Wiślica, Warszawa 2020.
Glińska N., Wiślica doby wczesnego średniowiecza – o wielkiej historii jednego z najmniejszych miast w Polsce, ” Renowacje i zabytki”, III/2020.
Grzybkowski A., Gotycka architektura murowana w Polsce, Warszawa 2016.
Kiełtyka-Sołtysiak G., Muzeum Archeologiczne w Wiślicy, Kielce 2022.
Pieniążek-Samek M., Bazylika Mniejsza Narodzenia NMP w Wiślicy, Kielce 2016.
Świechowski Z., Architektura romańska w Polsce, Warszawa 2000.
Tomaszewski A., Romańskie kościoły z emporami zachodnimi na obszarze Polski, Czech i Węgier, Wrocław 1974.
Walczak M., Kościoły gotyckie w Polsce, Kraków 2015.

