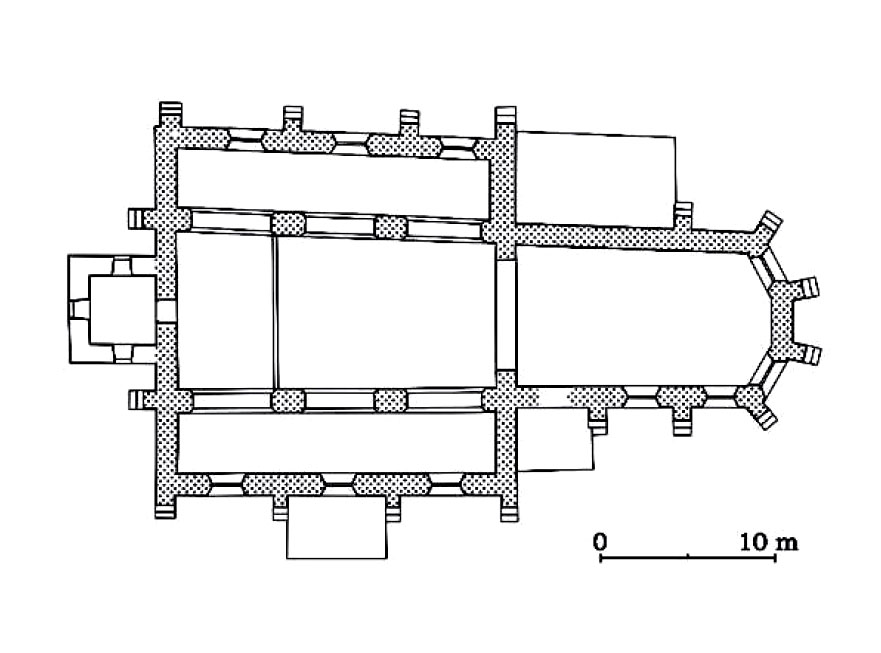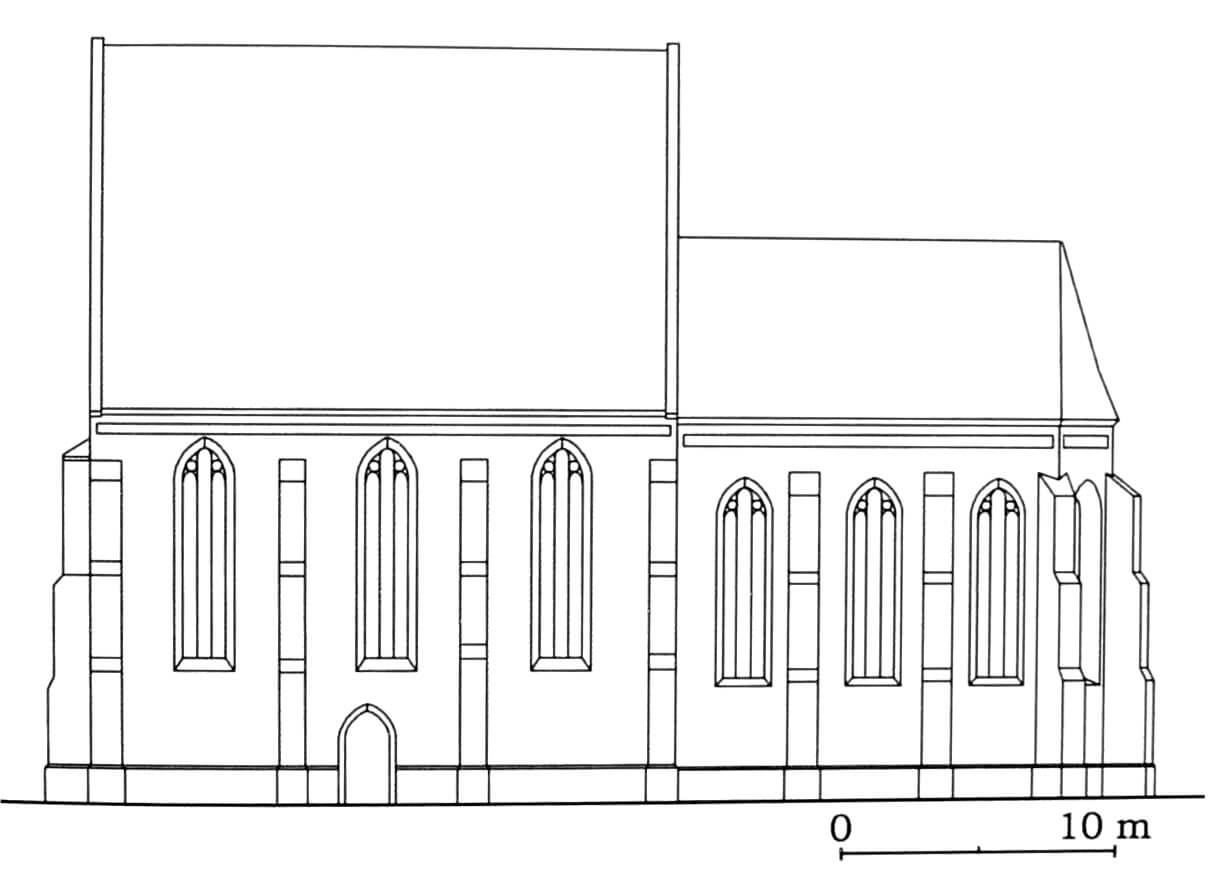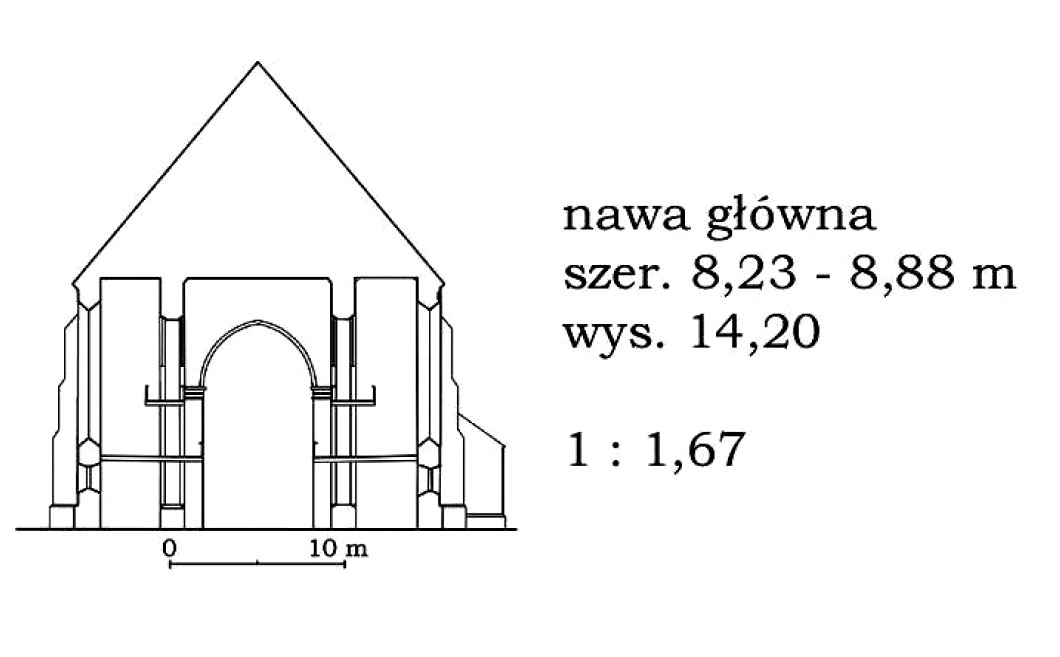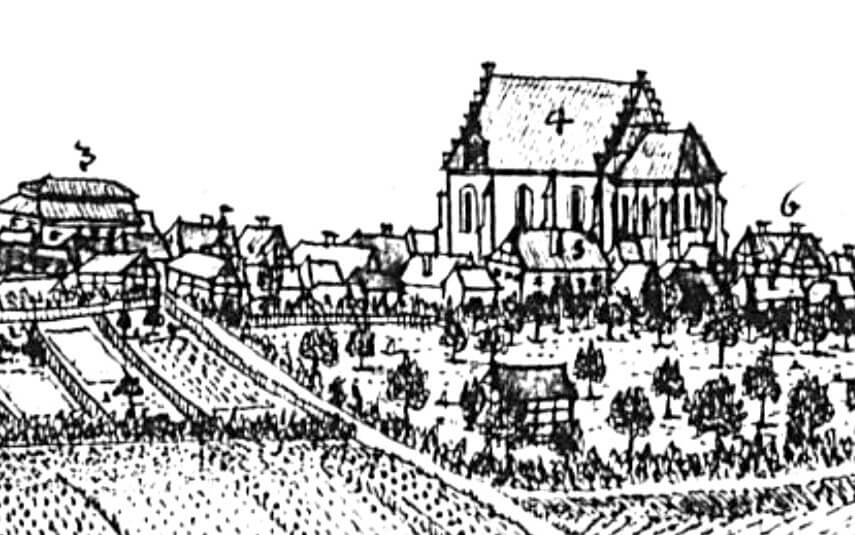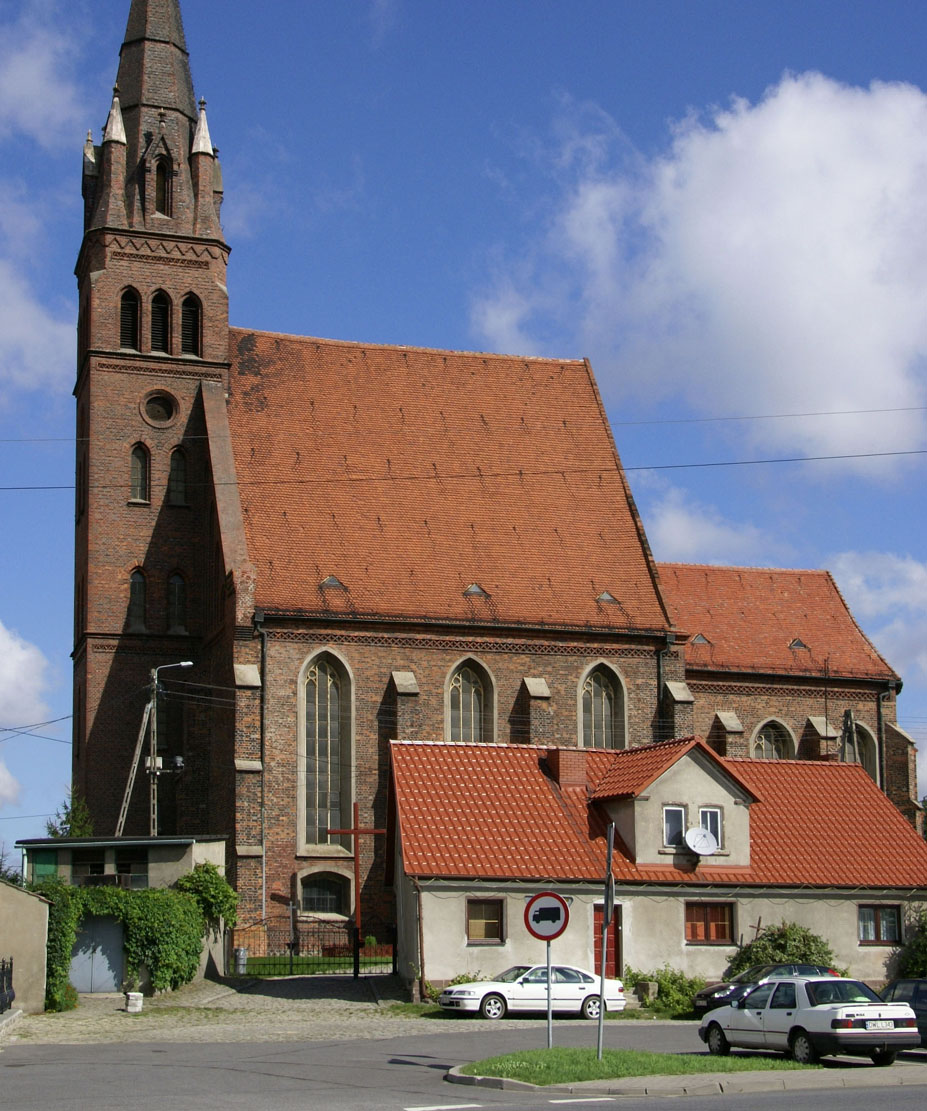History
The parish church in Wińsko (Winczk in 1285, Wynczik in 1386, later Wintzig or Winzig) was first indirectly mentioned in documents in 1272, when the parish priest Nikolaus was recorded. It was still a rural building in the pre-foundation of the town settlement, probably of wooden construction. Again, the church and its dedication of the Blessed Virgin Mary were recorded in 1354. Presumably, it was already a brick building, erected after the foundation of the town in 1285.
In 1432, the church in Wińsko was destroyed by the Hussites, but ten years later it was rebuilt. During the town fire in 1542, the church again almost completely burnt down, only the perimeter walls remained. The reconstruction was carried out in the years 1549-1562. Since then, the church has been called Holy Trinity, as it was taken over by the Protestants. Due to the lack of funds, the planned tower was not implemented at that time, only a free-standing wooden belfry was erected.
In the years 1669-1671 the church was thoroughly renovated. However, already in 1696, due to the Counter-Reformation carried out in Silesia, it was closed after the death of the last pastor. The building returned to the Protestant community only in 1707. In 1717, a fire destroyed the wooden tower, in 1727, galleries were added to the interior, in 1826 the sacristy was rebuilt, and in 1876 a neo-gothic tower was added to the western façade. At that time, the walls and equipment of the building were also renewed.
Architecture
The church was built in the north-eastern part of the town, near the defensive walls. In the late Gothic period, it had a towerless form orientated east-west line, consisting of a three-bay nave with two aisles of a hall form and a trapezoidal shape. From the east there was an elongated chancel with the width of the central nave, ended on three sides, and on the south side of the nave a Gothic porch was added a little later. The whole was built of bricks in the Flemish bond, also with use of zendrówka bricks and stones in the lower parts of the walls.
The body of the church was enclosed with stepped buttresses, which in the corners of the nave were arranged in an archaic manner, perpendicular to the axis of the church. Between the buttresses, large, ogival, splayed on both sides windows with three-light tracery were placed (except for the northern wall of the chancel, where the sacristy was planned). The windows and buttresses set a regular rhythm of divisions of the façade with a strong vertical accent. The horizontal division could be provided by a plinth and a cornice under the roof eaves. The nave and chancel were covered with separate, high gable roofs, with several slopes over the eastern closure. The nave from the east ended with a triangular gable decorated with two-arch blendes. Another gable, probably also originally decorated, formed the western façade of the church.
The interior of the nave were covered with wooden ceilings and divided into aisles with pointed arcades, moulded with faults, resting on elongated, rectangular pillars with cut corners. Only the ceiling also covered the chancel, although the building of the vaults was originally planned, as indicated by the densely arranged buttresses. The central nave was separated from the chancel by a tall, pointed rood arcade.
Curren state
The church has retained its original Gothic shape, but was quite significantly transformed in the early modern period, especially during the neo-Gothic renovation. At that time, a western tower and a porch at the presbytery were erected, a toothed frieze was placed along the upper, external façades of the nave and the presbytery, significant parts of the walls were faced with machine bricks, window tracery and the nave gables were replaced and the interior plastered. Probably in the Baroque period, a row of lower windows under Gothic ogival windows was pierced, and the galleries were founded inside the church. No original portals have survived in the church, but the roof truss probably dates from the 16th century.
bibliography:
Biała karta ewidencyjna zabytków architektury i budownictwa, kościół ewangelicki parafialny, ob. katolicki pomocniczy p.w. św. Trójcy, A.Czyszczoń, nr 9661, Wińsko 2000.
Kozaczewska-Golasz H., Halowe kościoły z wieku XV i pierwszej połowy XVI na Śląsku, Wrocław 2018.
Kozaczewska H., Średniowieczne kościoły halowe na Śląsku, “Kwartalnik Architektury i Urbanistyki”, 1-4, Warszawa 2013.

