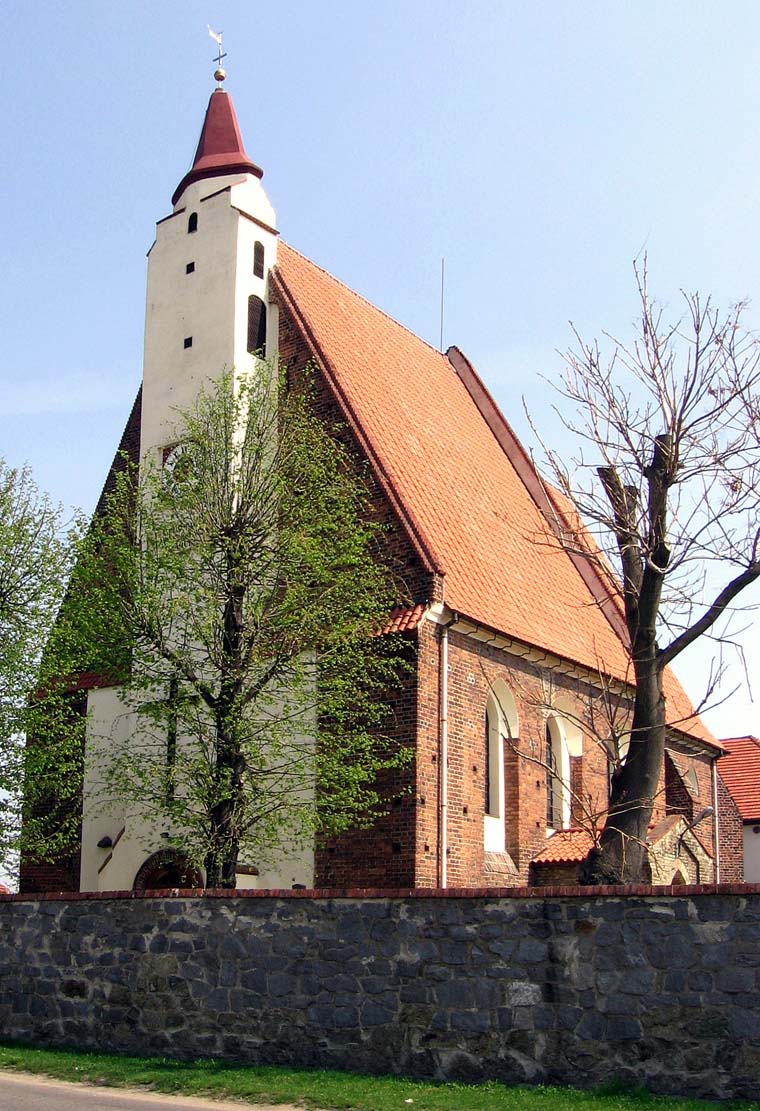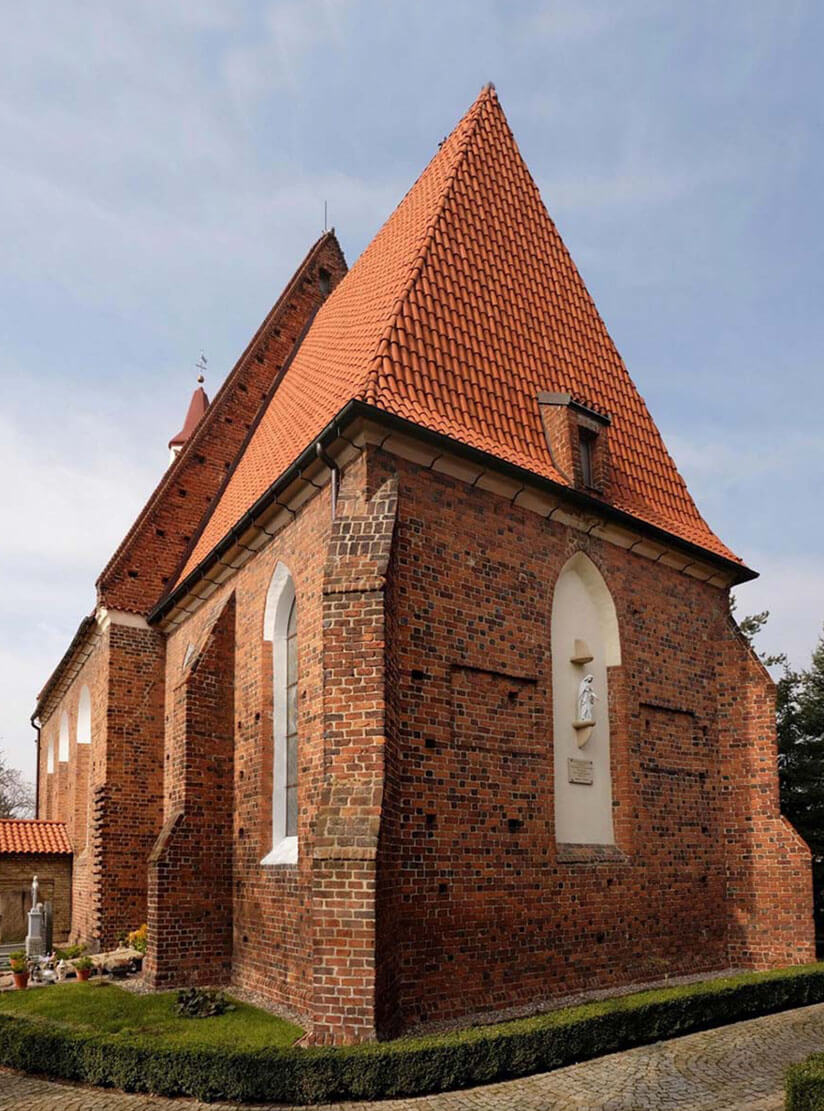History
The Gothic church in the village of Wierzbice (Wirrwitz) was erected in the second half of the 14th or at the beginning of the 15th century. It was mentioned for the first time in 1358, when in the settlement called Wirbicz, a parson was recorded, at office probably still at the older wooden building. At the beginning of the 16th century, a sacristy was added, and further construction works were to be carried out before the middle of that century on the initiative of the then owner of the village, Frederick von Gutthäuer. At the end of the 16th century, a slender western tower was built, which could be related to the granary made in the attic of the church. Then, in 1612, a crypt was created under the sacristy, and another family tomb of local landowners was placed in the annex added in the eighteenth century from the north. Renovations of the church were carried out in 1892 and 1939, and then in 1958 and 1973.
Architecture
The church was built of bricks laid in a Flemish bond, also using zendrówka bricks, not creating geometric, decorative patterns. An aisleless nave was erected on a plan similar to a square and a narrower chancel, closed with a straight wall on the eastern side. From the north, a small sacristy was added to the western part of the chancel wall. It was covered with a mono-pitched roof, while the nave and chancel were covered with separate gable roofs. The walls of the chancel were reinforced with buttresses. In the simple elevations, decorated only with zendrówka and putlog holes (left by the scaffolding used during the construction works), pointed, splayed on both sides windows were created. The entrance to the nave led from the south and west.
Current state
The church has preserved the Gothic perimeter walls of the nave, chancel and late medieval sacristy. The modest western tower is early modern, the southern porch is a late addition, and the annex on the north side of the nave is a modern building. The gable of the chancel has not survived, the windows have been transformed, the western portal has been replaced. The carved figure of the Mother of God from the mid-15th century has been preserved from the original equipment.
bibliography:
Lutsch H., Die Kunstdenkmäler der Landkreise des Reg.-Bezirks Breslau, Breslau 1889.
Pilch J., Leksykon zabytków architektury Dolnego Śląska, Warszawa 2005.
Zabytki sztuki w Polsce. Śląsk, red. S.Brzezicki, C.Nielsen, Warszawa 2006.




