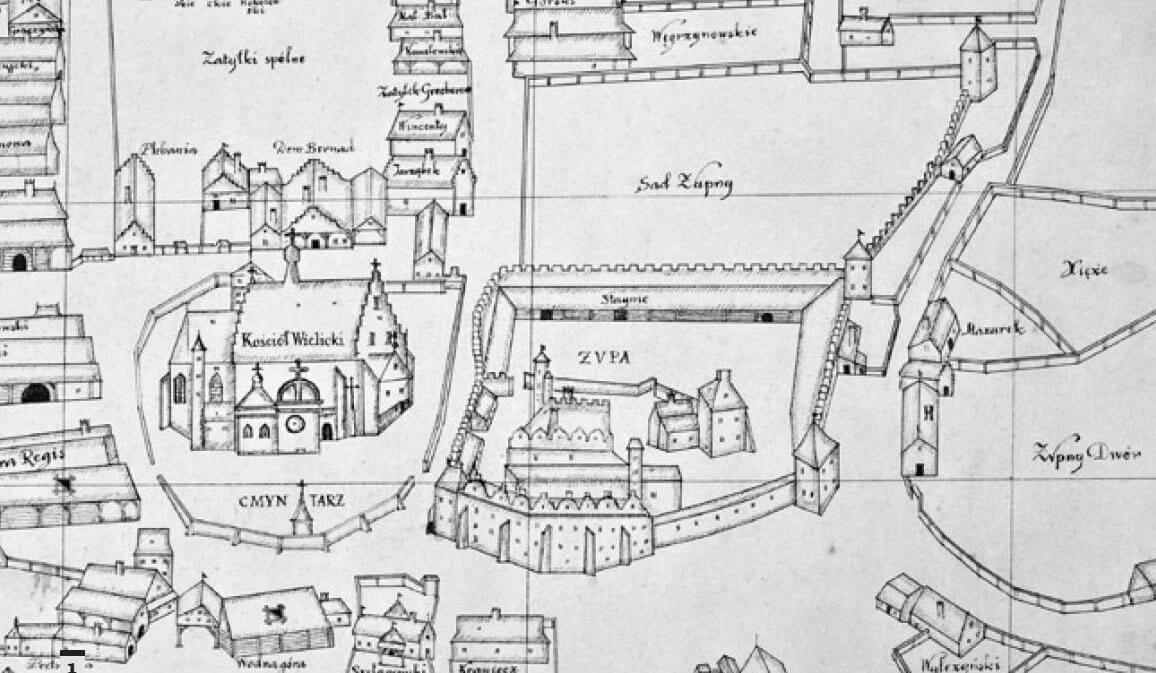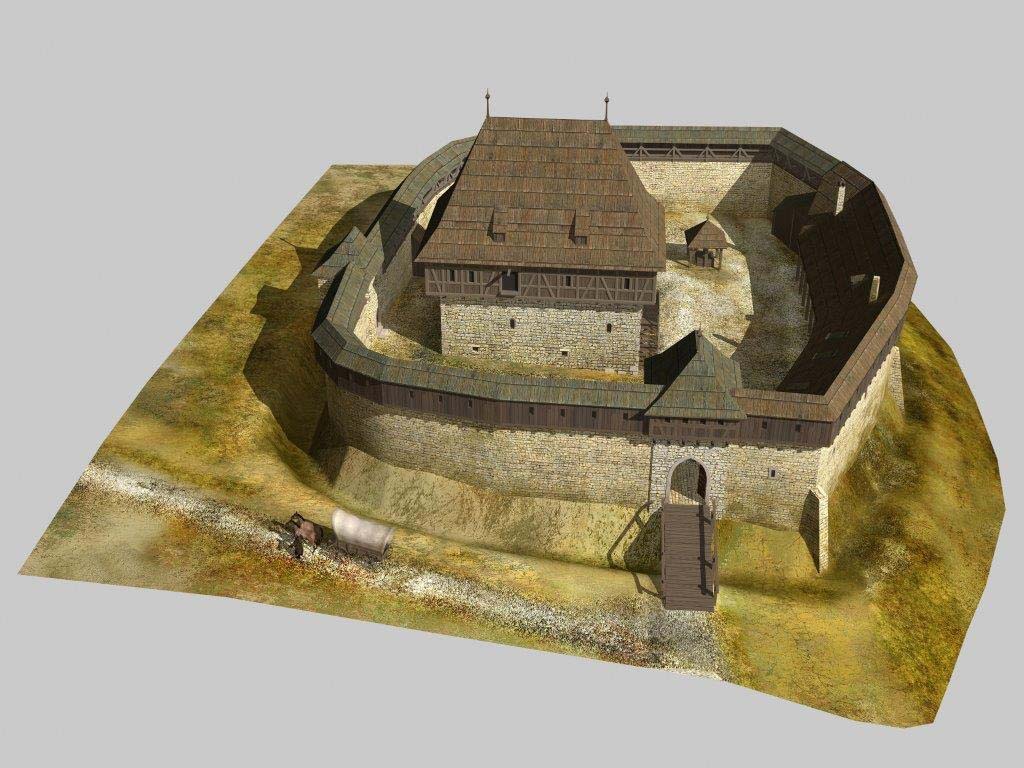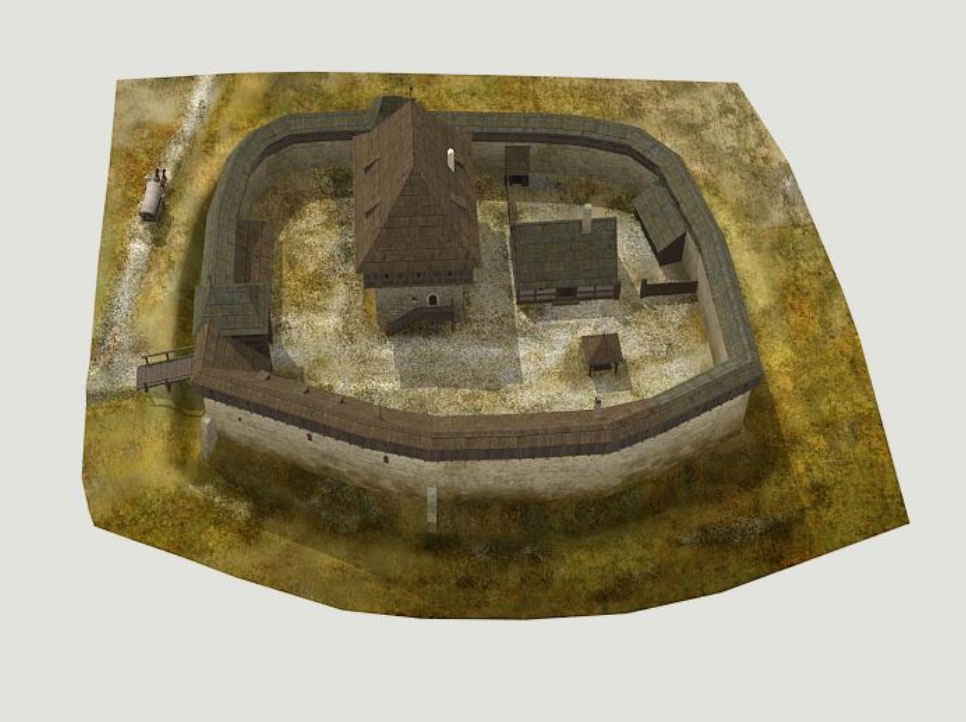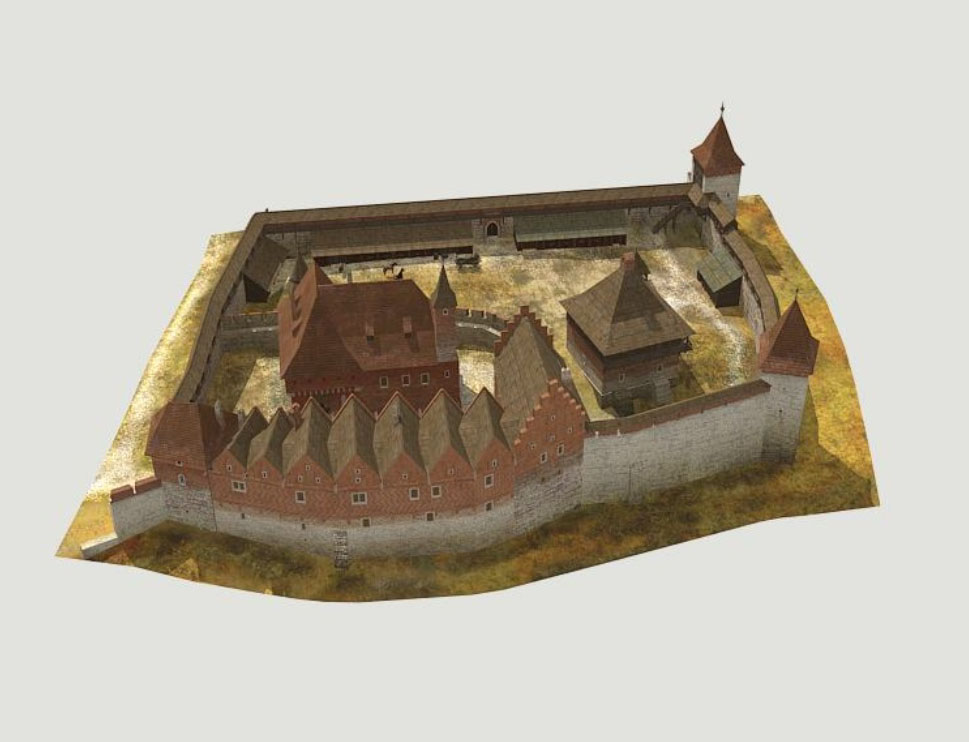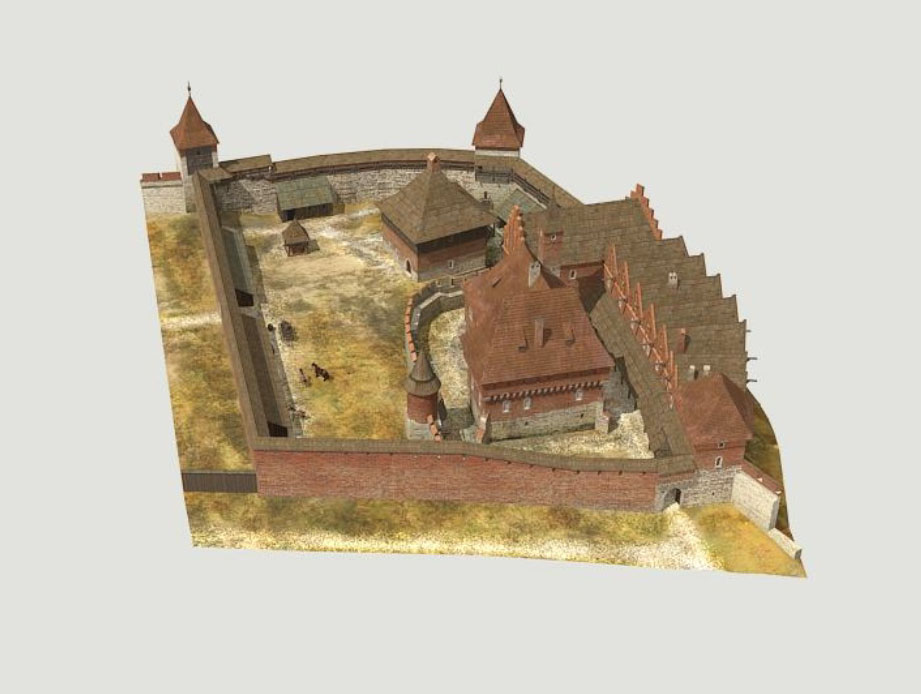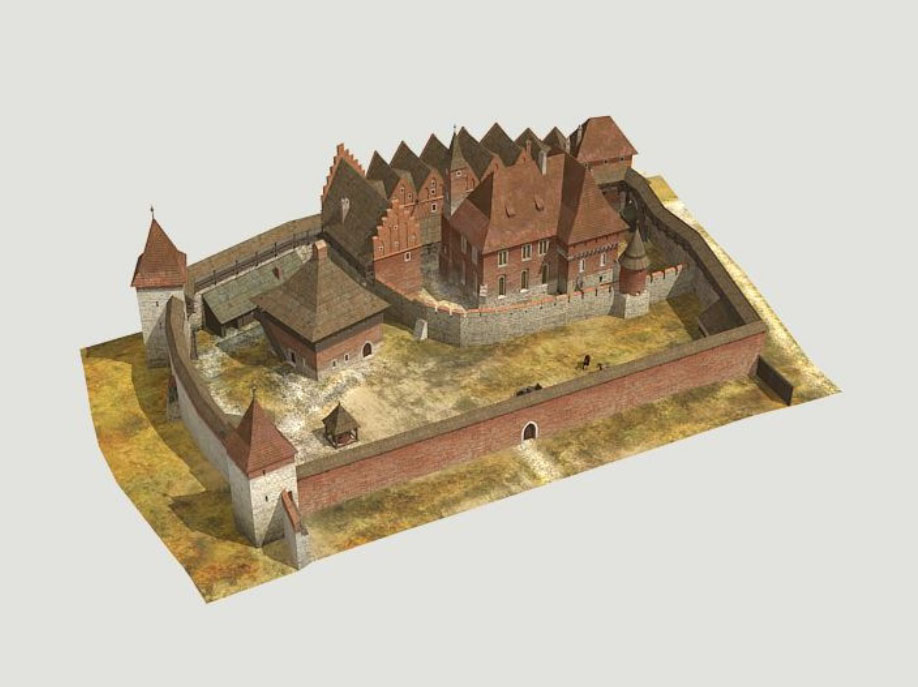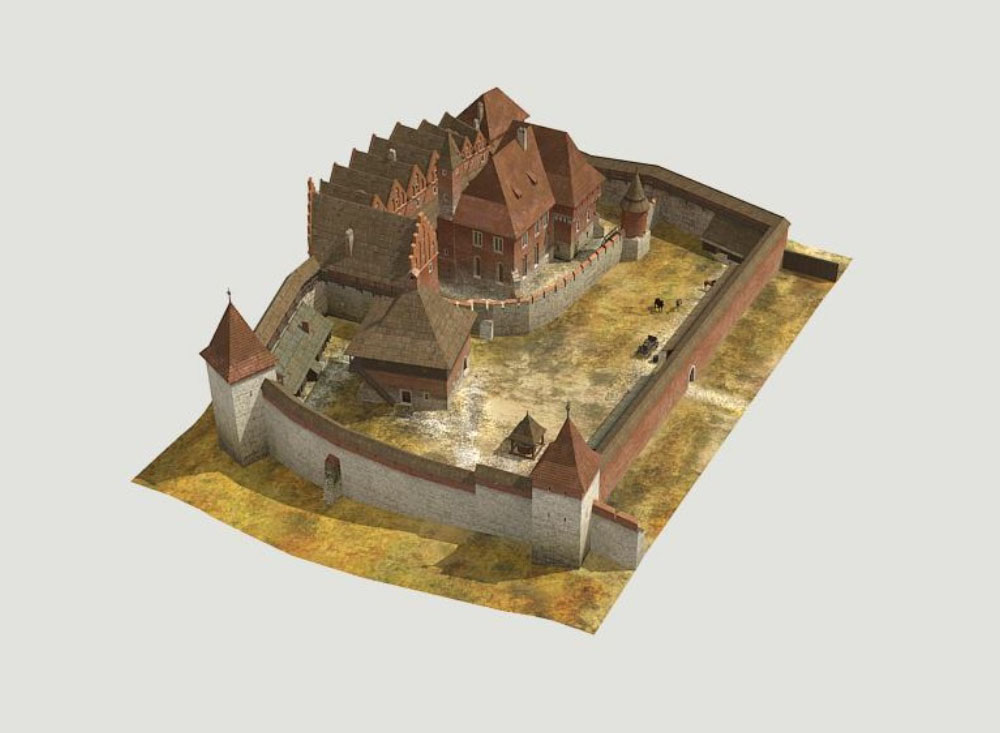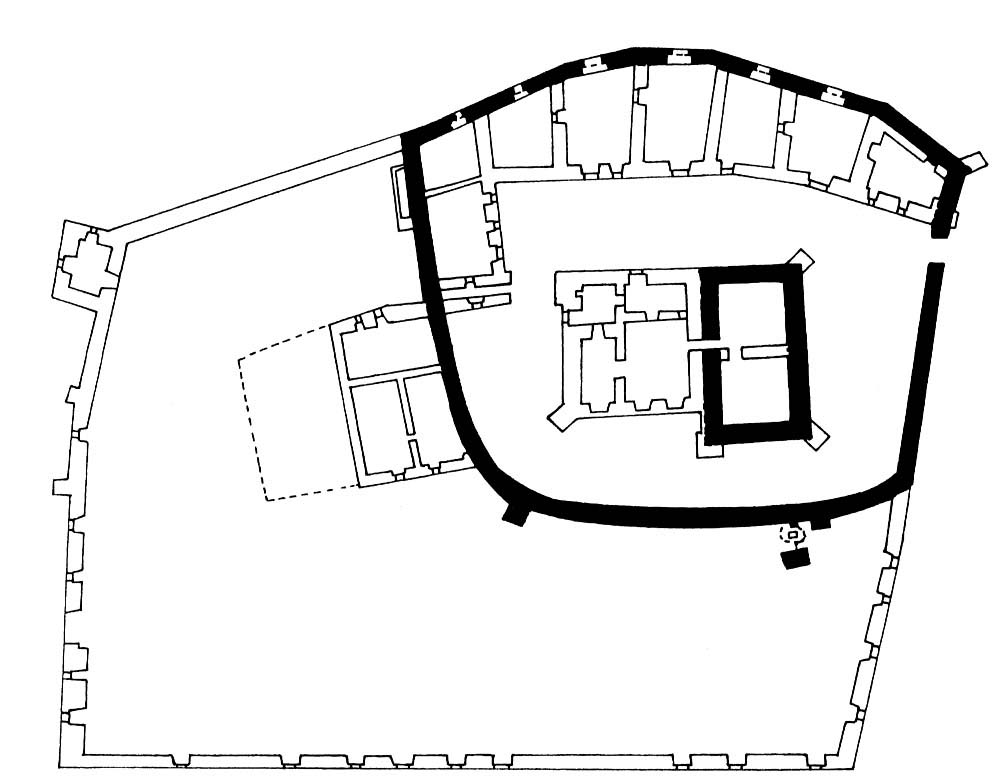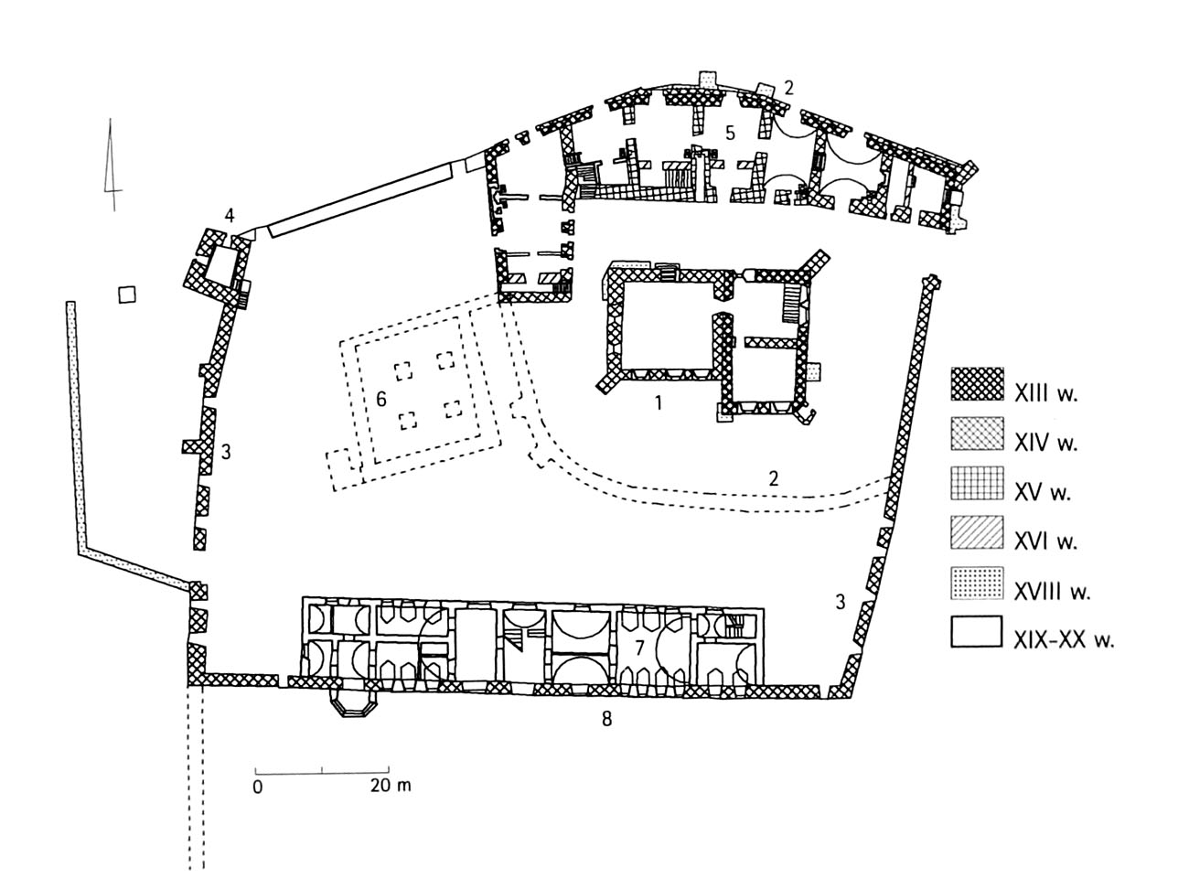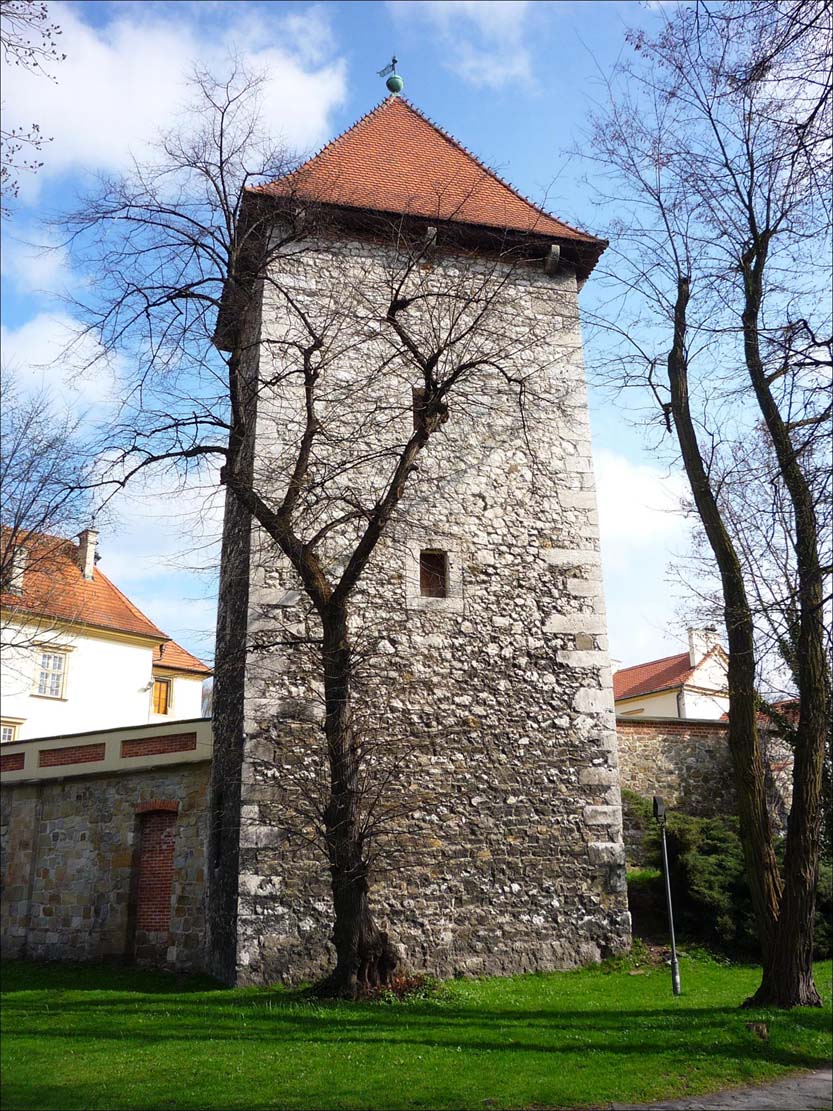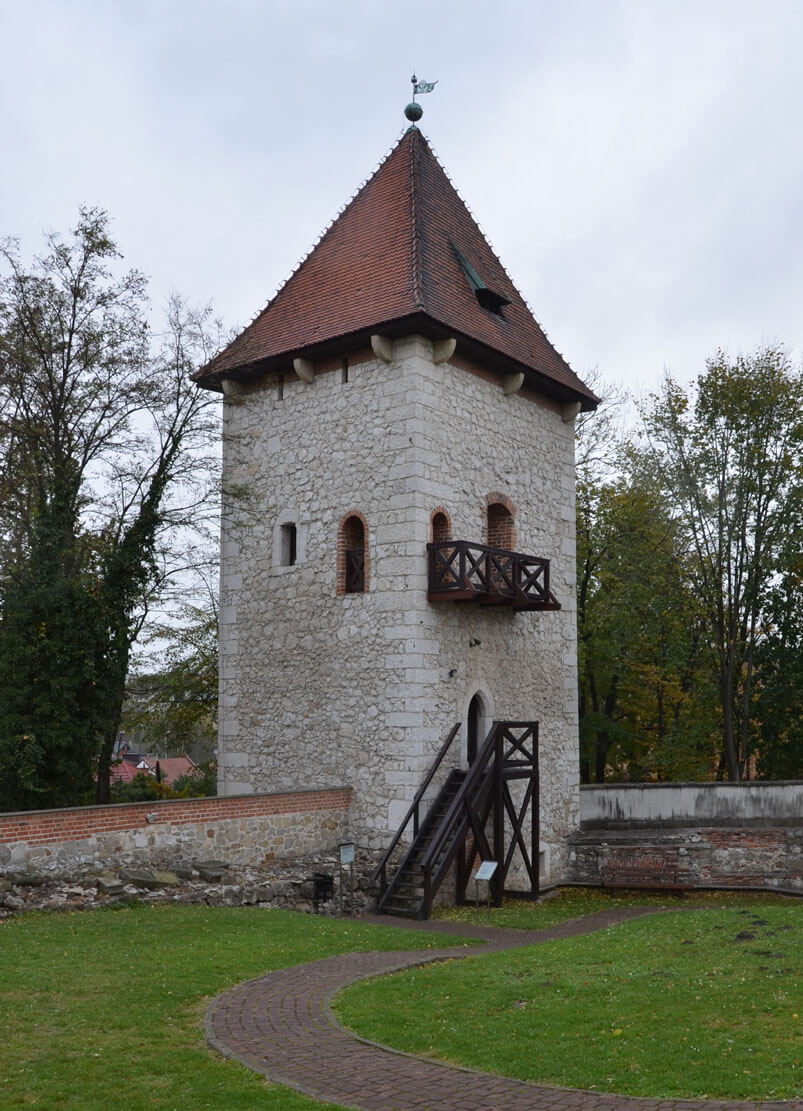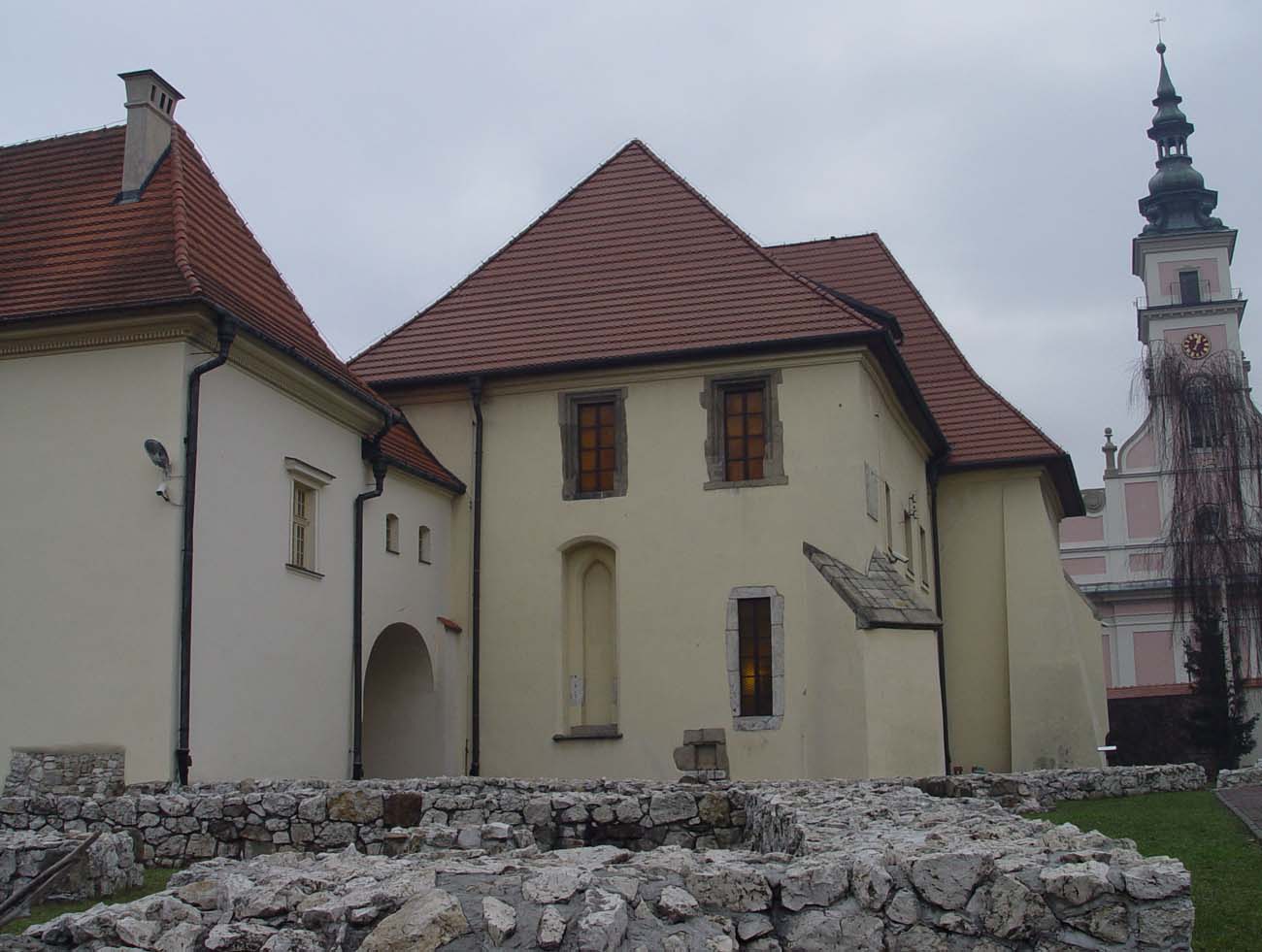History
From the 12th century, Wieliczka was a developed settlement and the most important center of salt mining and production. It was first recorded in documents in the years 1123-1127 under the name Magnum Sal. The erection of the castle, which served as the seat of the head of the mine and mining administration, and also ensured the protection of the extremely profitable industry in the Middle Ages, took place at the end of the 13th century.
The intensive development of the town and the castle took place during the reign of King Casimir the Great, who in 1361 founded Wieliczka under German law, fortified the town with a stone defensive wall, and thoroughly strengthened and rebuilt the castle. During the time of this ruler, the income from salt mining accounted for a quarter of the state budget. Part of it was earmarked for the construction of a kitchen, probably the first place of mass catering in Poland, where free meals were distributed until 1565. This kitchen fed dozens of permanent mine workers, clergy, retirees, people entitled by the royal privileges, carters and those who bought salt. In addition, from at least the 15th century, a chapel, consecrated by Stanisław, a lector from Szydłowiec, operated in the castle.
In 1473 and 1475, the castle was ravaged by two fires, which required the renovation of the House among the Saltworks, and before 1518 a clock operated by a watchmaker was installed on it. After another fire in 1535, the Renaissance rebuilding of the castle took place, carried out in the years 1536-1538 and 1551-1556, during which the castle rooms were given a representative character, already in the early modern style.
The decline of the economic and political significance of the castle began at the end of the sixteenth century due to the economic crisis. Major damages were done at the beginning of the 17th century. In the following years, Wieliczka was raideed by Swedes and Transylvanians, while in the meantime in the city was raging plague. The building was renovated in the years 1670-85. During the Saxon times and during the Partitions, alterations were made to adapt the castle rooms for residential and office purposes. In the nineteenth century, the surrounding wooden buildings were removed, and a southern building was erected there, housing a chancellery and apartments for the guards. At the end of World War II, the object was almost completely destroyed. In 1976, its rebuilding began.
Architecture
The castle was situated on the edge of the elevation of the Srawa river valley. Originally, at the end of the 13th century, it had a perimeter wall on a quadrilateral plan with rounded corners, approximately 57×60 meters, in the center of which stood a two-story house on a rectangular plan with dimensions of 10×16 meters. Sandstone was used for its construction, and the interior consisted of one room on each floor. The entrance gate was placed in the north-eastern corner of the perimeter walls. It was preceded by a ditch surrounding the entire complex.
In the second phase, during the reign of Casimir the Great, the wooden upper floor of the castle was rebuilt into a brick one. The superstructure was topped with stone corbels, supporting machicolation or the roof structure. Thanks to this, the building took the form of a tower house. In addition, a one-story wing with basement, built on a square plan with a side of 13.5 meters was added to it from the west side. The brick buildings were enriched by two economic buildings added in the courtyard by the walls.
In the 1360s, the middle building, later referred to as “House among the Saltworks”, was modernized again by adding a storey over the west wing and building with a representative Castle Hall on the high ground floor with a rib vault based on a central pillar. Below there was a utility room, cross-vaulted, also supported by a central pillar. The communication was provided by a spiral staircase located in the north-west part. There was a chapel and living quarters for senior officials on the first floor of the tower house. In the basement there were, among others a prison room called “Pea”. The remaining, quite numerous, vaulted rooms on the ground floor and cellars were used mainly as warehouses.
In the second half of the fourteenth century, to accommodate new residential and economic buildings, as well as in connection with the re-foundation of Wieliczka town in 1361 and the construction of town fortifications, the castle became a main element of the town’s fortifications from the north-west. They ran along the northern buildings of the castle (along the line of the former perimeter wall), continued to the west towards the corner tower and then turned south, reinforced with another four-sided tower on the south-west side of the castle. The medieval town walls were equipped with a porch for guards and topped with battlement. Due to their expansion, the southern wall of the castle from the 13th century, facing the town, lost its importance. From its south-west side, an outer ward of economic functions developed, which enlarged the defensive circuit of the castle to the south and west. Its buildings were of an economic nature (stables, warehouses, sheds, etc.) and were attached to the internal faces of the defensive walls.
In the second half of the fifteenth century, in the north-west and north-east corner of the castle, there were small stone buildings (perhaps in the form of towers), built yet in the previous century, which were then expanded and connected. They created a new, two-story range of the castle, the so-called Saltworks House, in which, in the first half of the 16th century, a chapel was erected on the first floor. Due to its location on a hill above the Srawa river valley, the difference in ground levels meant that the basements of the wing on the north and west sides were located above the ground. The interiors were most likely one-bay, covered with gable roofs with ridges located transversely to the longer sides and with Gothic gables facing the courtyard. They housed numerous living quarters for the manager and officials as well as the entire economic base: warehouses for products, materials and tools.
Also in the second half of the 15th century, a castle kitchen was erected in the western part of the outer ward. The building had a four-sided shape in plan, was two-story, with a centrally placed huge stove with a chimney hood, supported in the center on four stone pillars. As a result of renovation works after fires, the external facades of the castle buildings were rebuilt, the corners of the House among the Saltworks were strengthened with buttresses and late-medieval decorations in the form of brick blendes and a new stone portal were placed.
Current state
Only the lower parts have remained from the oldest part of the central castle. The external structure of the House among the Saltworks is the result of restoration work undertaken in connection with the destruction of the Second World War and refers to the Gothic layout of the second half of the 14th century, with the preserved remains from later eras. On the ground floor, you can see a reconstructed Gothic room (former Castle Hall) with a rib vault. Moreover, numerous original Gothic elements are visible (portal, window frames, ribs and bosses of vaults, blendes). The original walls in the northern part of the castle and the 14th-century tower have also been partially preserved. In the courtyard, relics of the 15th-century kitchen with the remains of a stove device have been survived.
In the basement of the House among the Saltworks, an archaeological exhibition is located, in the northern wing there is now the seat of the Kraków Saltworks Museum (in its premises numerous relics and source materials about the past of the salt mines and mining towns of Wieliczka and Bochnia are placed), and in the remaining rooms, research laboratories, the archive and a library and cafe. The castle is open from May to September at 9.00 – 20.00, October – April 8.30 – 15.30 every day except Mondays.
bibliography:
Leksykon zamków w Polsce, red. L.Kajzer, Warszawa 2003.
Ochniak-Dudek K., Zamek Żupny w Wieliczce. Centrum administracji przedsiębiorstwa solnego od XIII wieku, “Ochrona Zabytków”, 1-4/2010.
Ochniak-Dudek K., Zamek Żupny w Wieliczce – historia i architektura, “Studia i Materiały do Dziejów Żup Solnych w Polsce”, 28/2012.

