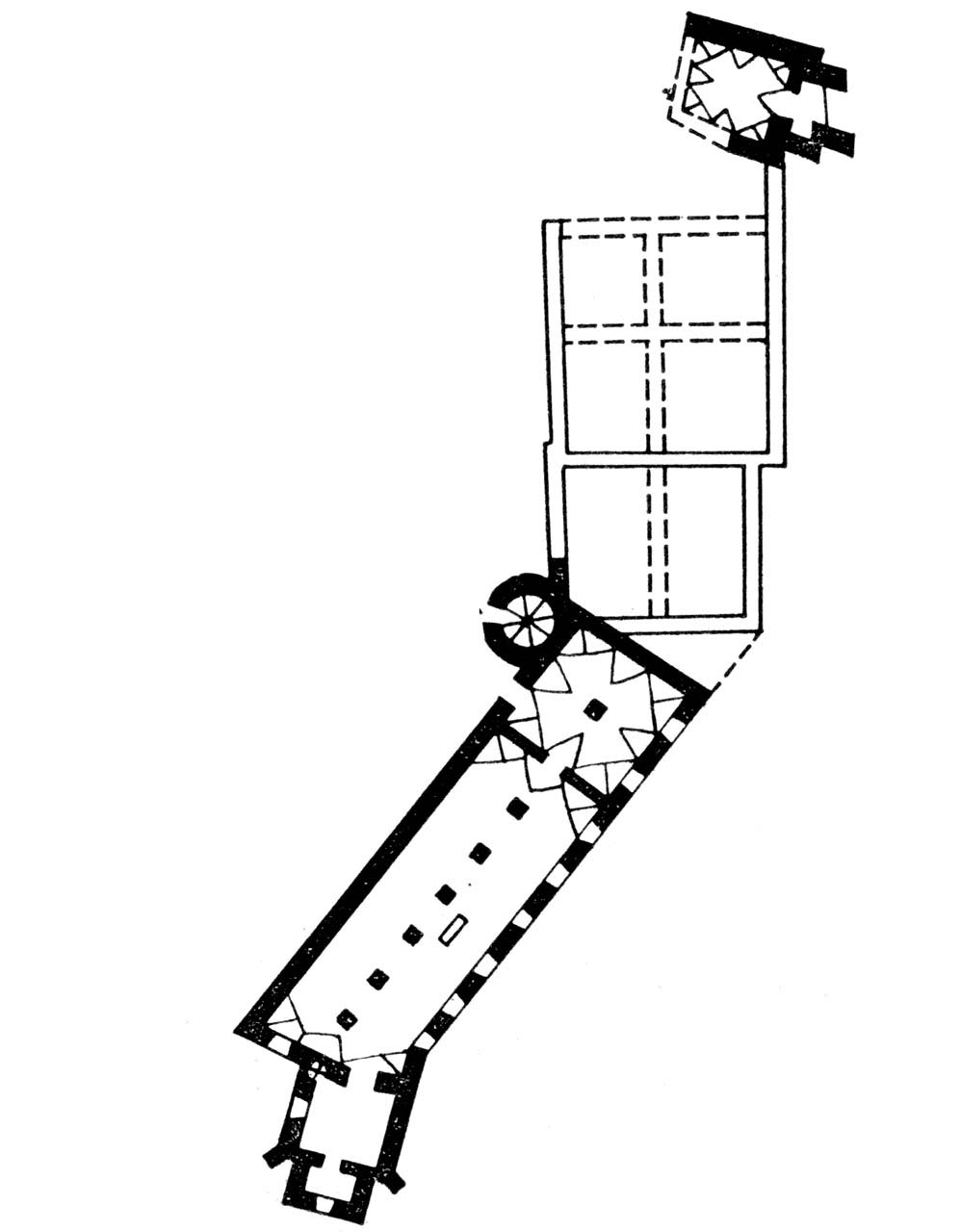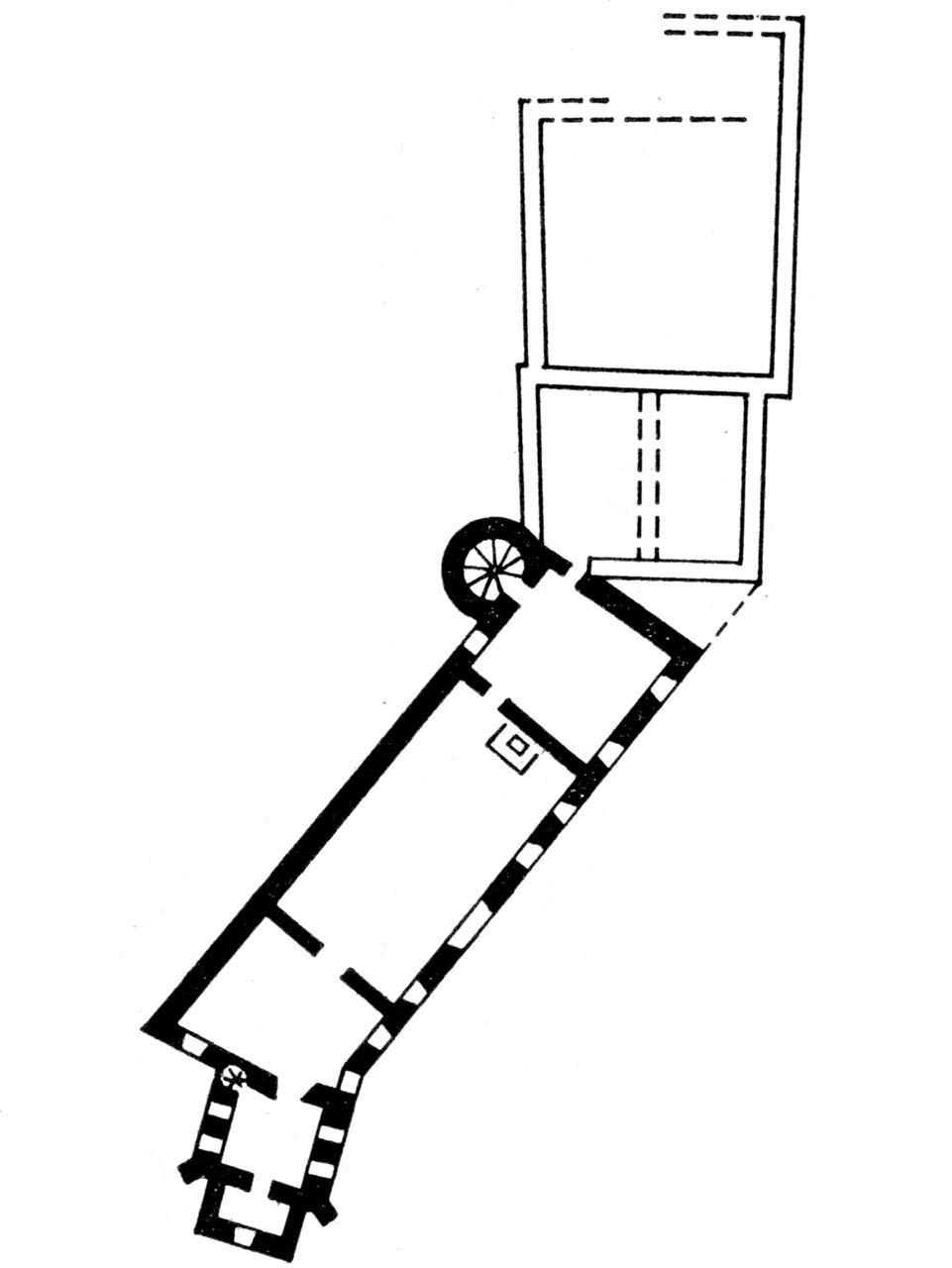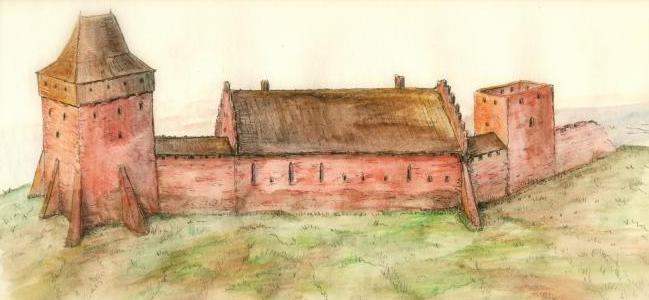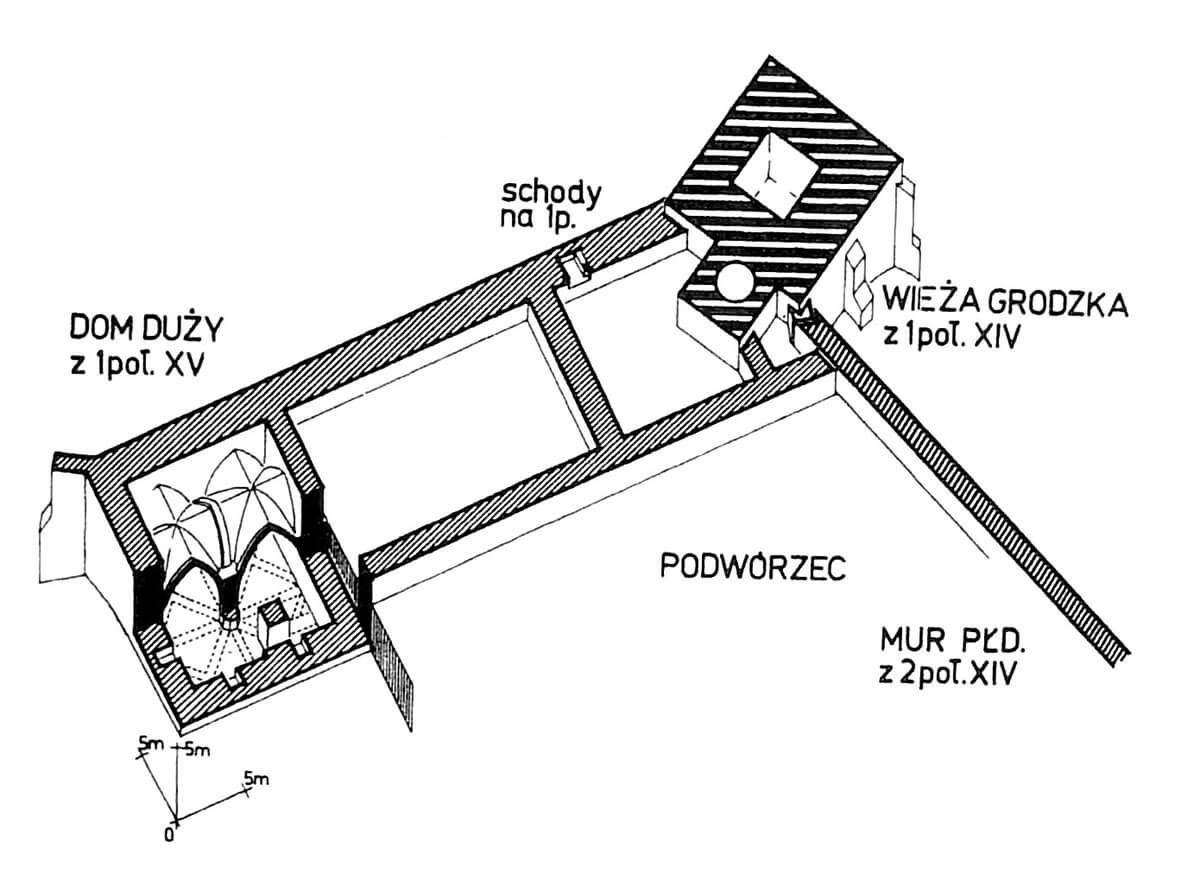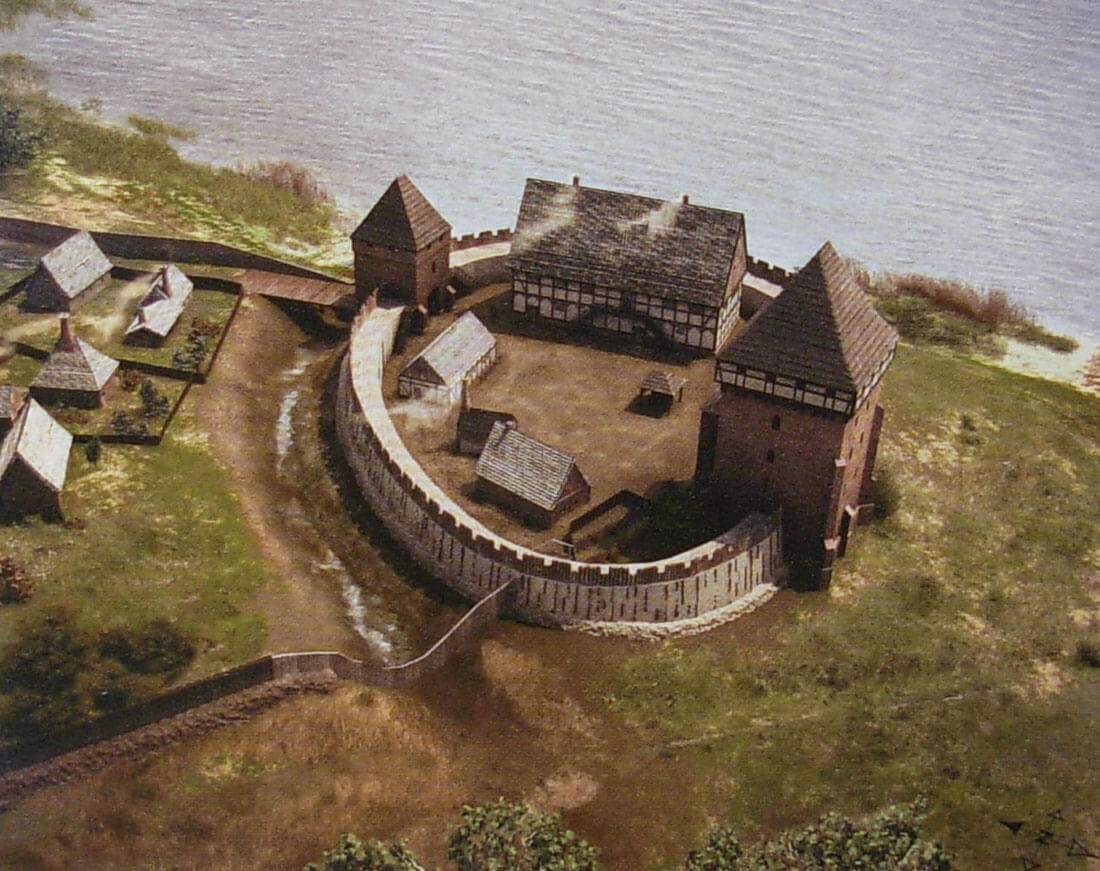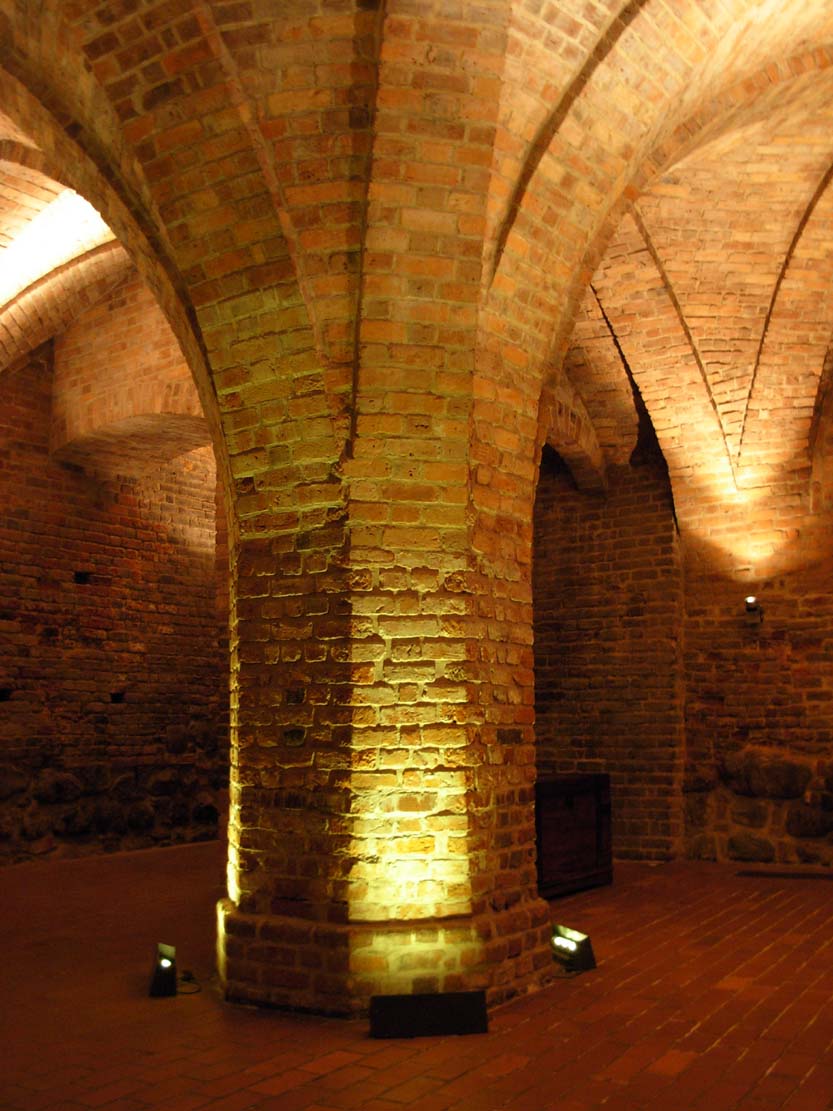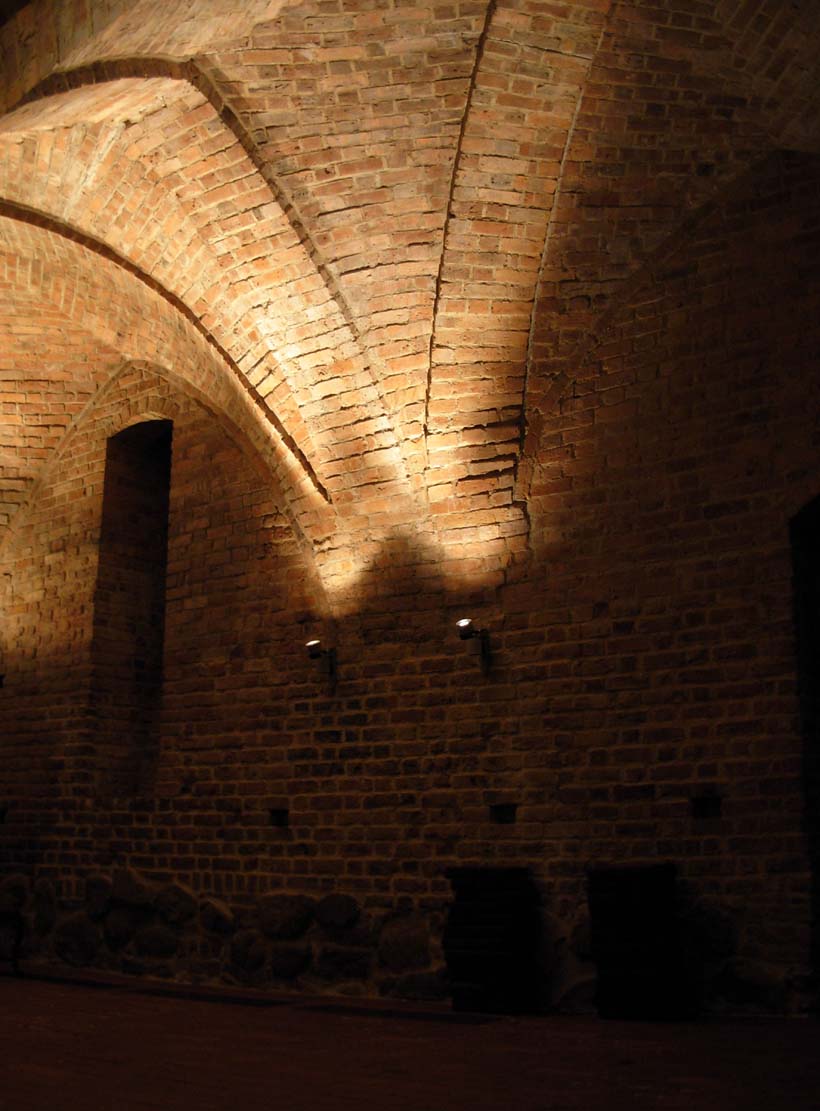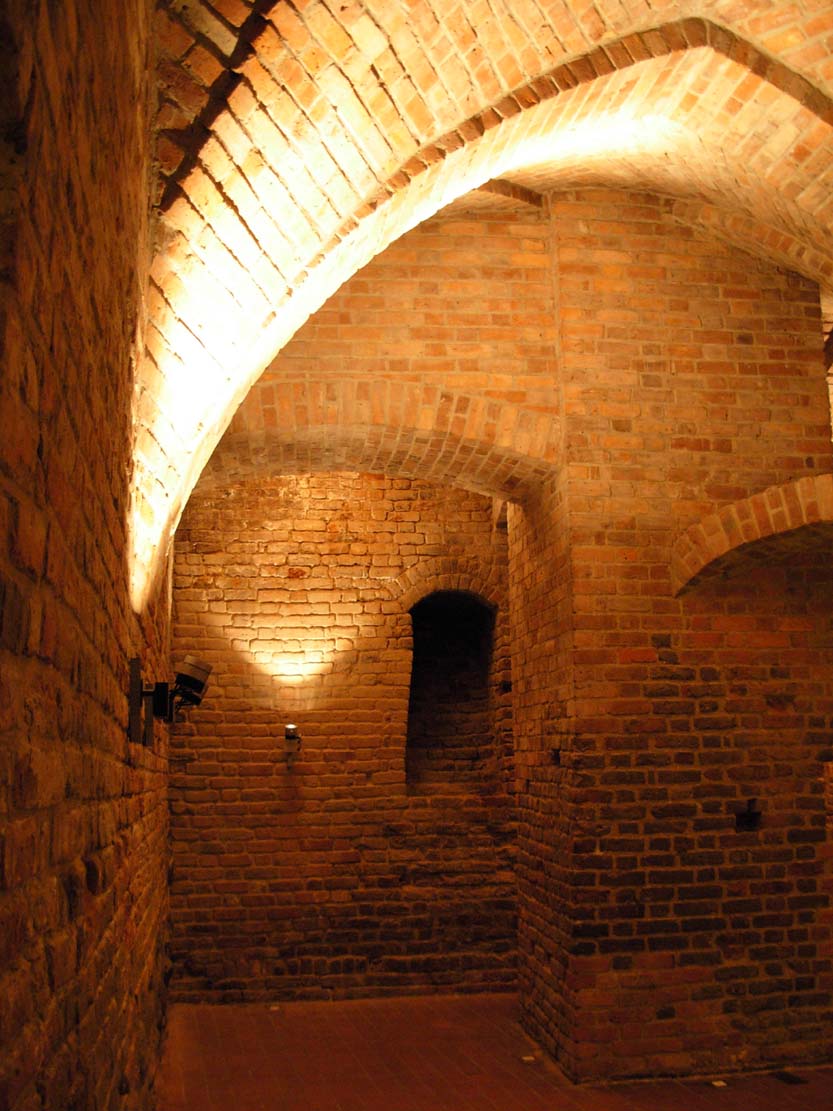History
In the second half of the 13th century, during the reign of the prince of Mazovia Boleslaw II, on the bank of the Vistula river, at the estuary of the Kamionka river, a wood-earth hillfort was built. During the time of Bolesław’s successor, Prince Trojden, the fortifications of the stronghold and town were expanded so that Warsaw was already such a representative place that in 1339 it could receive papal judges settling the Polish-Teutonic dispute. After 1349, during the reign of Prince Kazimierz I, Warsaw became the prince’s seat, which accelerated the transformation of the earth – timber stronghold into a brick castle. This ruler is credited with building the Great Tower. Significant expansion took place at the beginning of the 15th century on the initiative of Prince Janusz I, who built the so-called Great House, probably in connection with the transfer of its seat from Czersk to Warsaw.
In 1526, the last Masovian dynasty died, Prince Janusz III and the Czersk-Warsaw land were incorporated into the Kingdom of Poland. First came to Warsaw King Zygmunt I, who took the oath of the Mazovian Parliament and took possession of the castle. The royal governor and the starosta of Warsaw resided there. In 1529 the first parliamentary session was held in the castle. After the death of Zygmunt I in 1548, the queen of Bona moved to her Masovian boundaries. After her departure to Italy in 1556, King Sigismund August began to visit Warsaw and call here the sejms.
In 1569 the renaissance rebuilding of the castle was undertaken by architect Giovanni Battista Quadro. It slightly transformed its shape and much more interior. In 1596, King Sigismund III Vasa extensively rebuilt the castle. Added new early-baroque wings and unified earlier buildings. As a result, a large residence was created which enabled the functioning of the royal court. In the first half of the 17th century, the castle acquired modern fortifications, wchich was however never completed. In 1655-1657 three occupations of Warsaw by the Swedish and Transylvanian armies, brought the castle looting and devastation of the interiors.
A large expansion has been carried out only by August III after the fire in 1732 and Stanislaw August Poniatowski in 1767. Until 1794 parliament of the Republic of Poland was held at the castle, and The Constitution was passed on 3 May. After the third partition of Poland, the residence lost its function as a royal residence, remaining the seat of tsarist governors. After the revival of the Polish state the castle was renovated and in 1927 it became the seat of the Polish president Ignacy Moscicki. At the beginning of World War II the building was bombed and partially burned. In 1944, after the fall of the Warsaw Uprising, the castle was blown up by the Germans. It was not until the 1970s that, after a careful study, began a reconstruction in which many survived elements of historical decor were used.
Architecture
The medieval hillfort and then the castle, was situated on a riverside escarpment, at the mouth of the Kamionka River to the Vistula. Kamionka formed a small ravine, while from the east the castle was protected by steep slopes and a wide Vistula riverbed. In the north it was adjacent to a settlement, transformed into a fortified town from the beginning of the 14th century. It consisted of wood and earth fortifications, gradually replaced with brick ones, the Grodzka Tower (Great Tower) on a square plan from the south and the Crane Tower (gatehouse) on the north side.
The rampart of the Warsaw stronghold was about 4-5 meters wide. It consisted of three small chests in the log form, additionally stabilized with piles and stones. It was built together with the main tower of the function of a keep, inserted into the line of fortifications, which was an impressive building erected on a square plan with a side length of 12.4 meters, and walls reaching up to 3 meters thick in the ground floor. In the corners and in the middle of the sides, this massive tower was reinforced with buttresses. In addition, an annex measuring 4.3 x 5.4 meters was connected to the tower from the north.
In the years 1407-1410 a new residential house called the Great or Big House was built, which was a brick palace measuring 14.5 x 47.5 meters, adjacent to the Great Tower in the south. It was three-story, supported in the north-eastern corner by a massive buttress (perhaps carrying a latrine). From the side of the courtyard on the façade there were shallow, ogival, moulded blendes with successive twin blendes, wider in the northern part, narrower in the southern part. On the second floor, they were separated by a pointed portal leading to a suspended wooden porch. The whole building was covered with a roof based on triangular gables.
The interior of the building housed cellars (basement) with cross-rib vaults based on arch bands and a central, polygonal pillar. Above, there were rooms on the ground floor and three representative rooms on the first floor, illuminated by ogival windows located in the eastern façade. Apart from the ground floor, the façade facing the courtyard was devoid of windows. Vertical communication was provided by external wooden stairs and smaller stairs hidden in the thickness of the eastern wall, leading to the prince’s chambers, decorated with ogival niches and polychromes. In accordance with medieval practice, the rooms on the lowest floor had an economic function. The higher ones may have had an official role, and the highest residential and representative ones.
By the end of the 15th century, a set of residential buildings called the Minor Court or the Garden (Curia Minor) were built in the northern part of the manor area. Traditionally, it was occupied by mothers, wives and sisters of Mazovian princes, who often performed the regent’s functions. By the eastern wall, the bathhouse and the princely kitchen were connected by a porch to the Great House. The gate Crane Tower was connected to the city defensive walls during this period. In the southern part of the complex there was a brick building from the 15th century, identified with the prince’s lodge (“cubiculum ducale”).
Current state
From the 16th century, the royal castle in Warsaw is a monument to the history and culture of the Polish nation, whose meaning can be compared only with the Wawel Castle in Cracow. Repeatedly raked, burned and devastated, eventually destroyed, was always rebuilt and restored to splendor.
The reconstructed medieval parts include the main tower with vaulted cellars, visible up to the first floor, and a reconstructed residential house with blendes and a portal from the side of the courtyard. Curia Minor has been preserved only in a vestigial state (until 1939, relics of paintings from the 15th century were visible on the first floor). In addition, a full-height section of the defensive wall along the edge of the escarpment at Curia Minor has been preserved, with the remains of a building from the 15th century. The remaining fragments of the medieval castle are only not invisible foundations.
Today castle houses a museum which, in carefully restored early modern interiors, provides permanent exhibitions and temporary exhibitions, prepared in cooperation with the best european museums. More information about the cultural offer can be found on the official website of the museum here.
bibliography:
Architektura gotycka w Polsce, red. M.Arszyński, T.Mroczko, Warszawa 1995.
Kunkel R.M., Architektura gotycka na Mazowszu, Warszawa 2005.
Leksykon zamków w Polsce, red. L.Kajzer, Warszawa 2003.
Lileyko J., Zamek Królewski w Warszawie, Warszawa 1980.
Sekuła M., Warszawska siedziba książęca w świetle najnowszych badań, “Z otchłani wieków”, r. 66, nr 1-4, 2011-2012.

