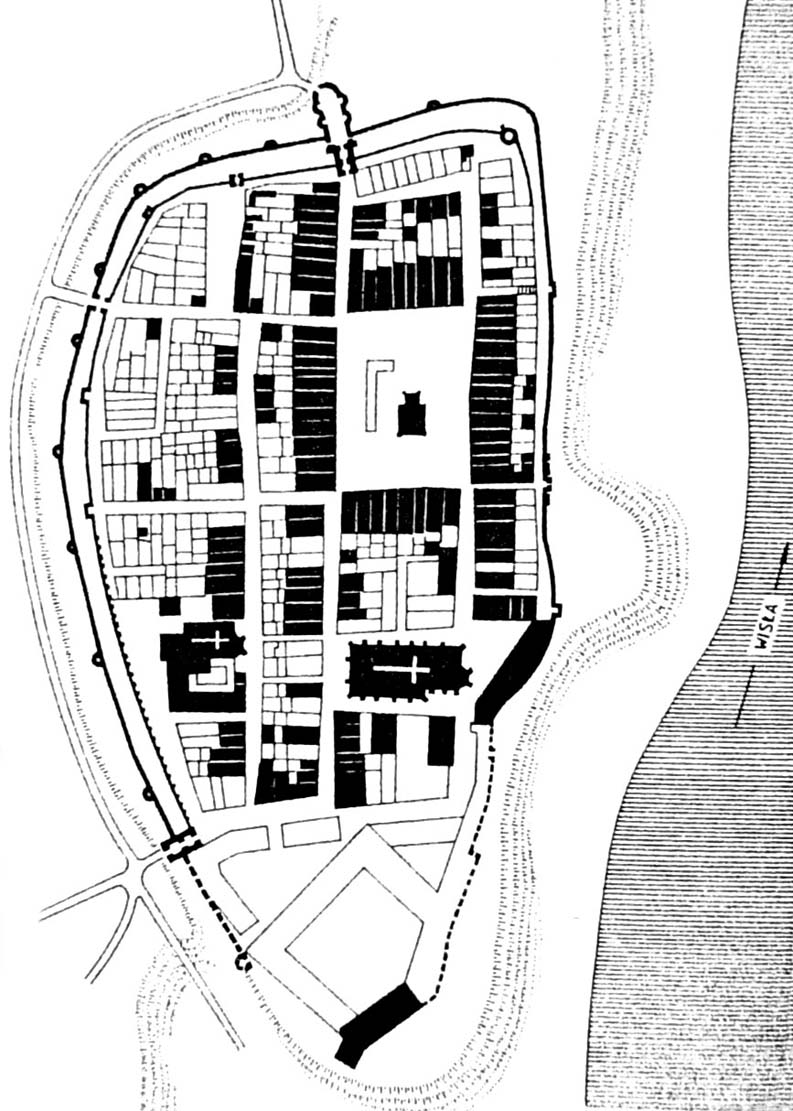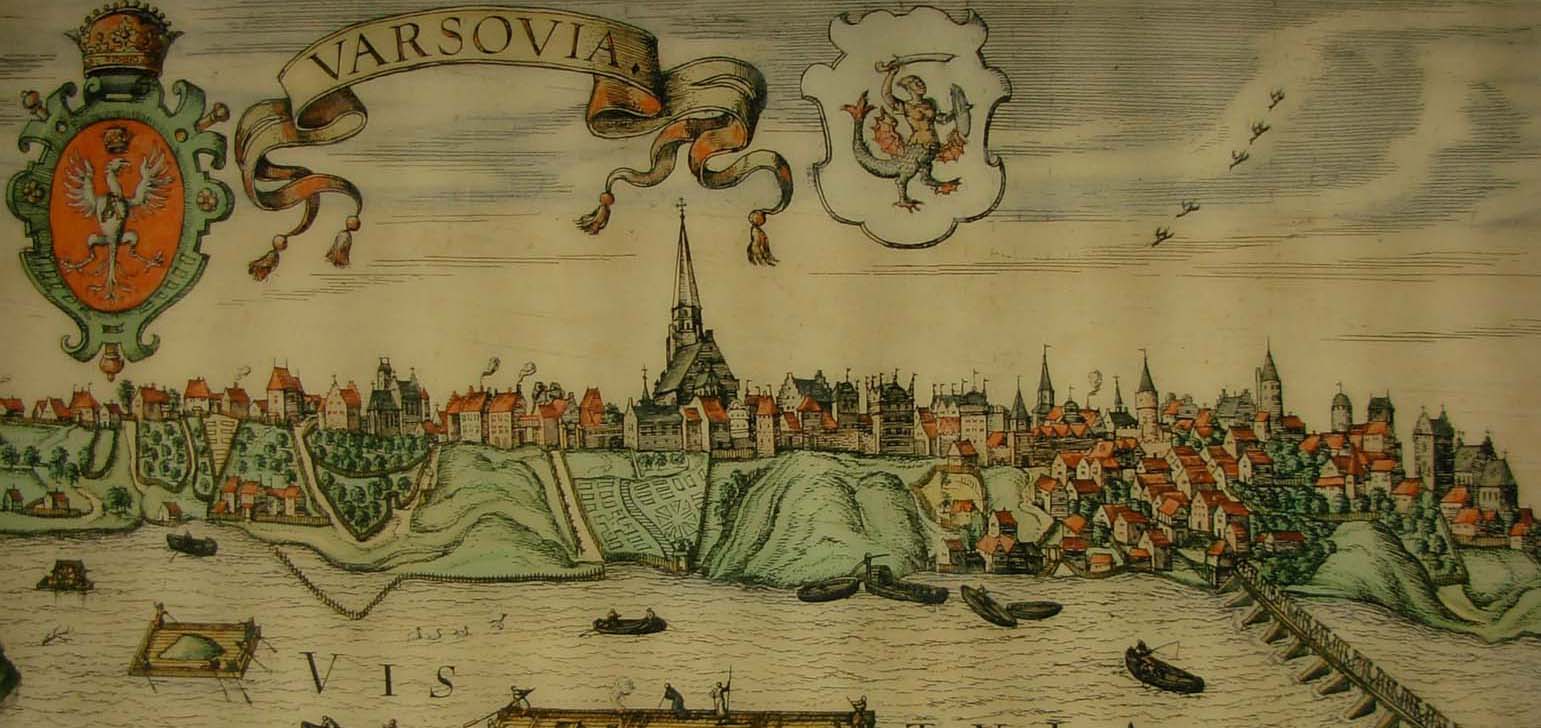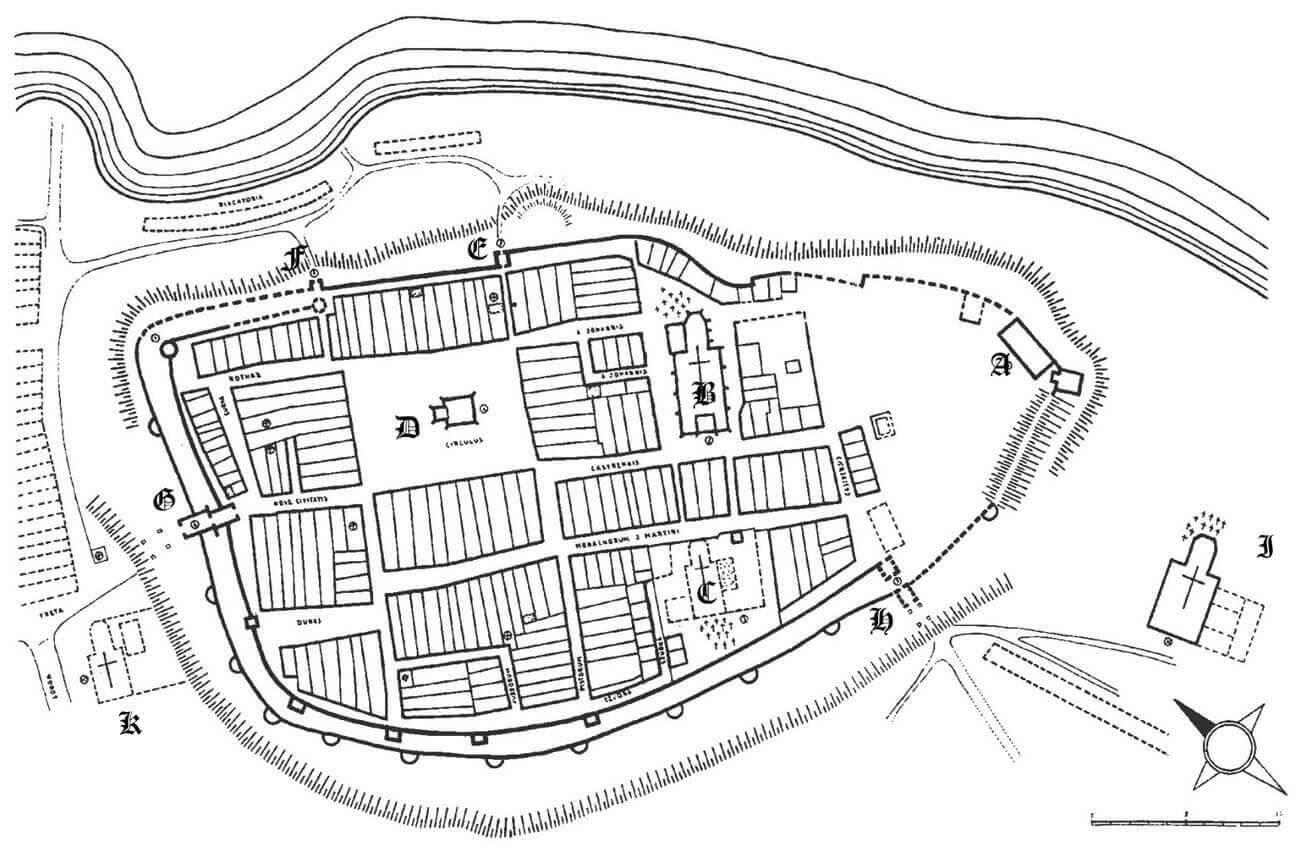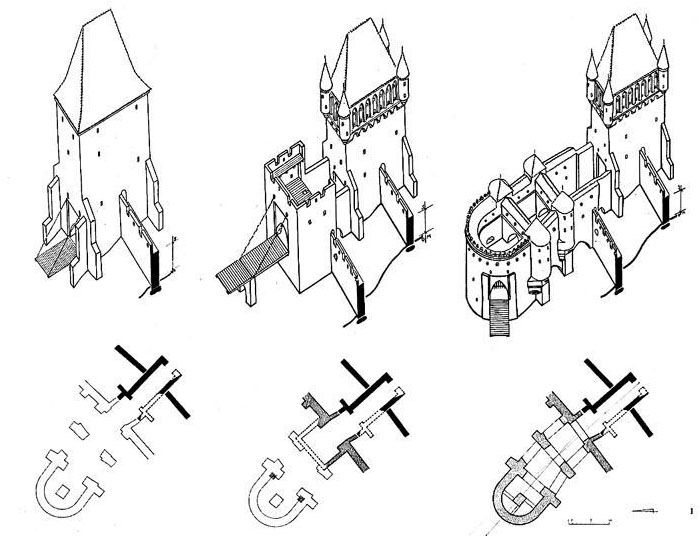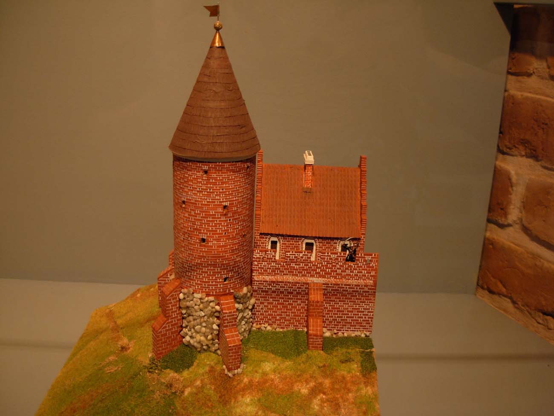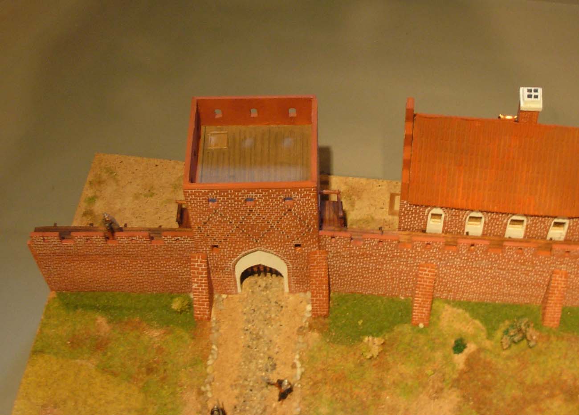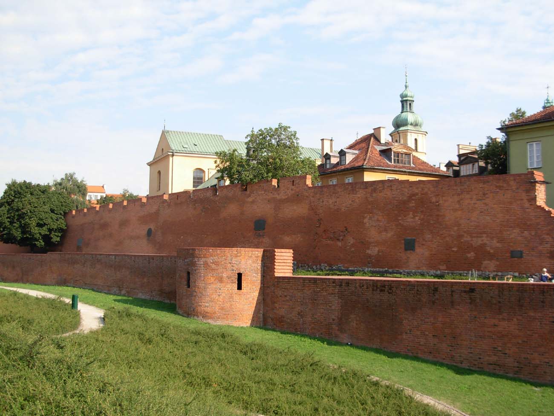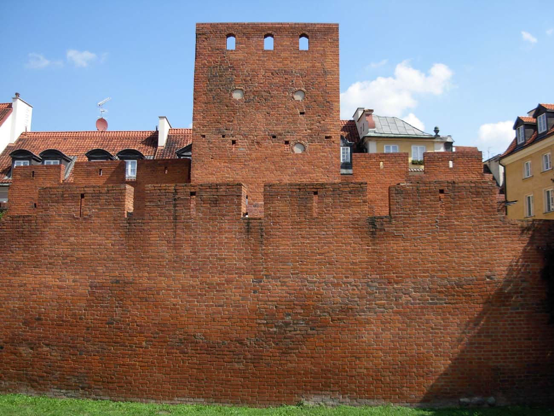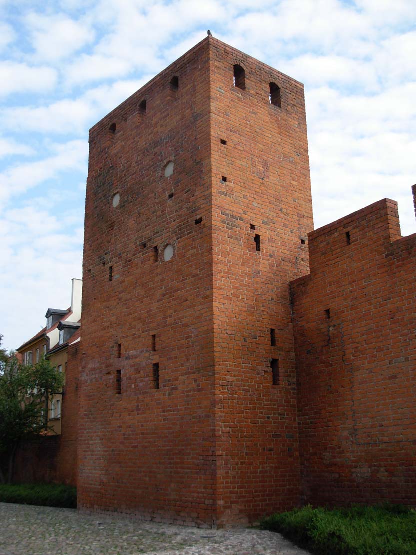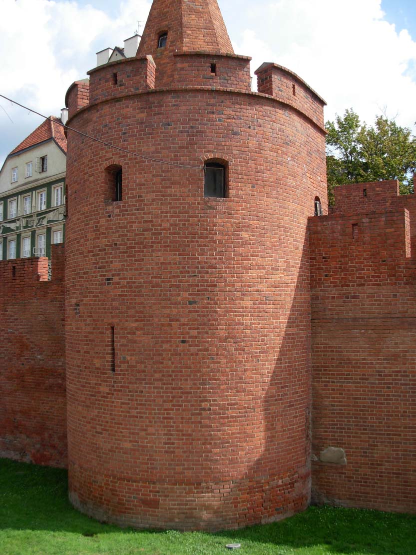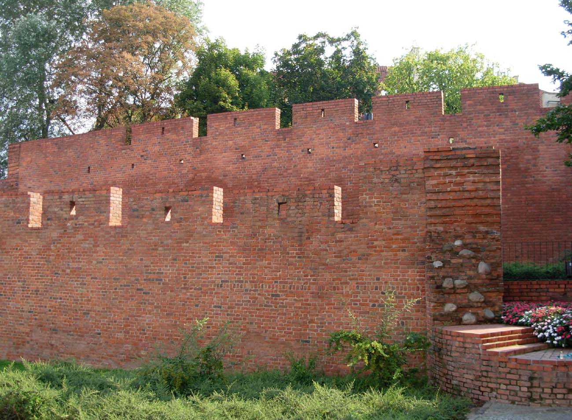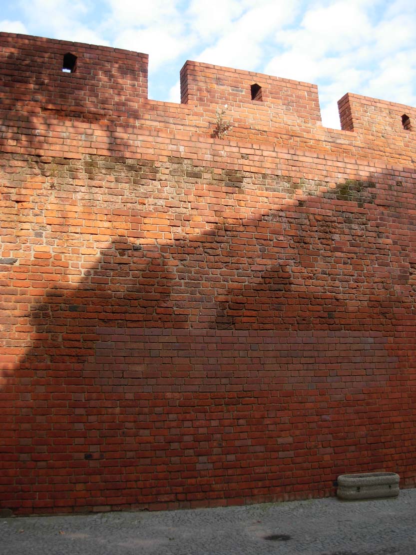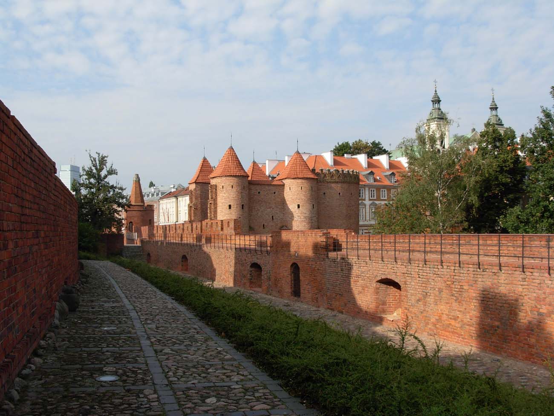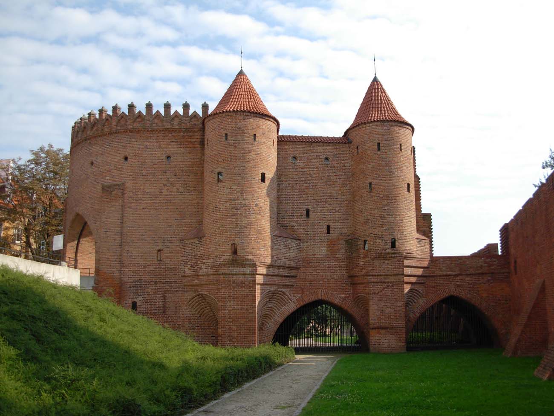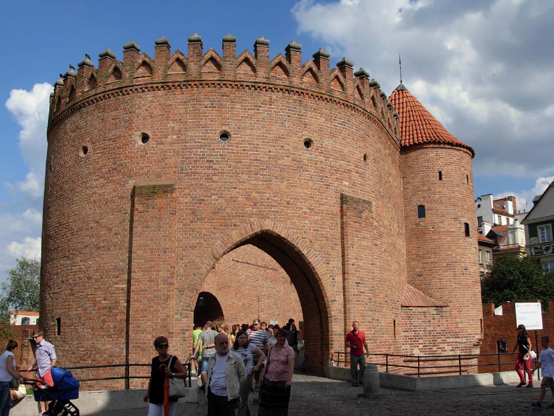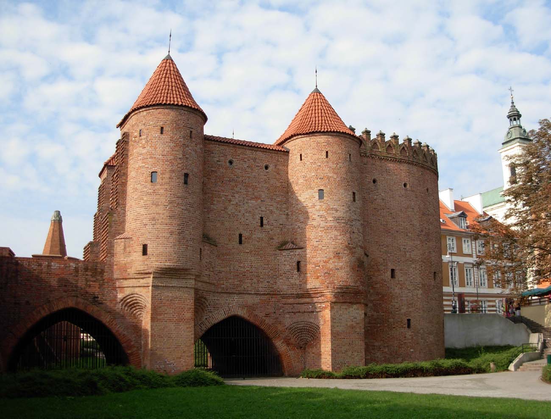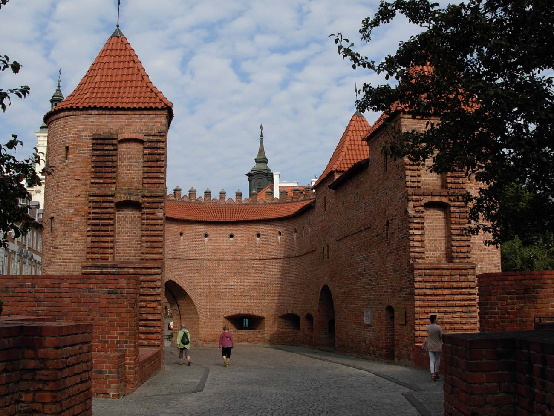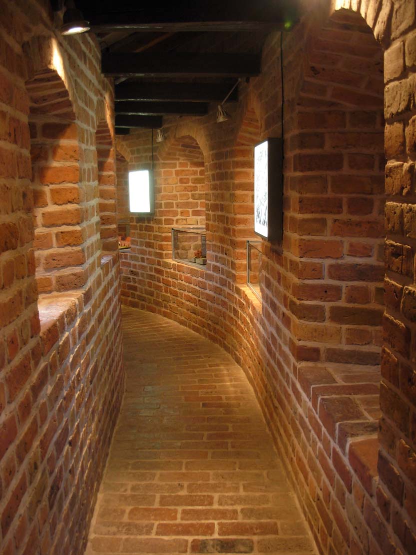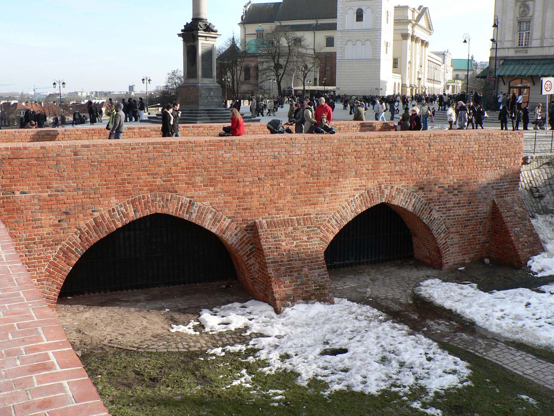History
Construction of the brick defensive walls in Warsaw began probably around 1280-1300 during the reign of the duke of Mazovia Konrad II. Gradually, it began to replace the older wooden and earth fortifications. The earliest mention of the walls dates from 1326. They were also mentioned in 1339 during the acceptance by the papal legates of Warsaw, as the place of conducting the Polish-Teutonic process. Warsaw, according to the proceedings, is a “safe place, surrounded by walls”. Another important source acts are the privileges issued by prince Janusz I in 1379 and 1384. It refer about freeing bourgeois from taxes in exchange for work on the construction of specific sections of the walls and about additional privileges allowing the completion of fortifications after financial losses caused by the town’s fire.
The Newtown Gate and the Cracow Gate were the first masonry fragments of fortyfications. Then curtains were erected in the south-west, the western section and around the middle of the 14th century the north-western section. After 1379 construction started of walls near river Vistula in the northern part of the town. The prerogative of prince Janusz I, issued that year, obliged the inhabitants to surround the town with a wall, in such a way that the town was enclosed in their ring. At the end of the fourteenth century, the towers were raised, and a fragment of the leaning wall on the north-west side was repaired or rebuilt. Already in the second half of the fifteenth century the fortifications seemed insufficient, so began to build a second line of walls from the castle to the Marshal Tower, adapted for the use of firearms. In 1548, as the last element of the walls, a barbican was established at the Newtown Gate.
Both King Sigismund I and Sigismund August repeatedly allocated appropriate funds for the maintenance, repair and expansion of the walls. Privileges for this purpose were issued in 1537, 1539, 1544 and 1549. Also, it was not allowed to build at the inner under-wall street, so that the owner of the plot on the corner of the market square and Celna Street, wanting to erect the back of the house in the first half of the 16th century, had to build it on an arcade over the street.
Due to the rapidly evolving military arts, the Old Town defense system has become increasingly outdated. This was confirmed by the struggles of the Swedish Deluge when the walls were badly damaged. Walls were used militarily for the last time in 1704. After the end of the war with Sweden and the Warsaw Confederation it were not repaired and their successive demolition began. Part of the fortifications was used as a wall of newly built buildings. In 1936 it was decided to reconstruct the monument. For this purpose, some of the buildings that stood directly next to the walls, were demolished. Works interrupted during the war period, were resumed in the fifties and continued until the end of the twentieth century. The last stage of conservation works was the excavation of the brick bridge over the moat of the Castle Square, leading to the former Kraków Gate.
Architecture
The town was founded on a plan similar to a slightly elongated rectangle with rounded corners. From the east Warsaw was protected by steep slopes descending towards the Vistula, from the north by the Wieliszewski Gorge through which the Dunaj stream flowed, and from the south by the castle and the gorge of the small river Kamionka. Fortifications circuit was about 1200 meters long and covered an area of about 8.5 hectares. From the side of the town, it was adjacent to a wooden underwall street, connected with transverse streets, eight of which were connected to the corners of the market square.
The wall was about 8.5 meters high (including battlements) and 1.2 meters thick. The oldest sections from the inside were equipped with blind arcades forming deep recesses. In the crown, the wall housed a wall-walk, about 0.7 meters wide. This wall-walk was too narrow for free passage and defensive actions, so it was widened with a timber porch, fixed in the upper part of the walls to the openings for the beams. The wall-walk was protected by a battlement with slit loop holes in the merlons.
In the second half of the 15th century, the second, lower line of the walls was added in the northern and western sections of the fortifications. The difference between the height of the second line and the firing lines in the first line was about 4 meters and the distance between the walls was 9 to 14 meters, which fully enabled simultaneous defensive actions. The outer wall was crowned with a wall-walk and crenellation with arrowslits in all merlons. Under the battlements, at least on part of the perimeter, there was a frieze with a tracery motif engraved on the plaster, probably two-color. The thickness of the outer wall was about 1.7 meters, and the depth of the moat in front of the wall was 5 meters in relation to the ground level.
The ring of walls was reinforced with several (at least seven) towers, among others: Knights, White, Dung, Marshal and Sideline Tower. All had a rectangular shape, with the exception of the White (Fisher) Tower, raised in the 16th century on a polygon plan, and the cylindrical Marshal’s Tower in the north-eastern corner. The four-sided northern tower was also distinguished, deeper placed, with a culvert for the Dunaj stream. Most of towers were opened from the inside. It had height of about 14 meters and in the later period probably were topped with conical roofs. The towers were not evenly spaced around the perimeter. From the west side they were placed at a distance of about 50 meters from each other, while from the safer eastern side the distances were much larger. Also, the western external wall was provided with 12 or 13 semi-cylindrical towers with a wall thickness of 1.95 meters and an internal diameter of 3.62 meters. The towers had two floors: the lower one on the escarpment and the vaulted upper one. It were arranged at intervals of about 36 meters.
Two gates led to the town: Kraków Gate (also called Court Gate or Czersk Gate), preceded by a Gothic bridge and from the second half of the 15th century, a foregate on the line of the outer wall, and New Town Gate (Bath Gate, Bourgeois Gate) with a 15th-century foregate, and then barbican, built around the middle of the 16th century century. In addition, for the convenience of townspeople, additional smaller wicket gates were pierced in the walls: Dung Gate and Canonical at the castle buildings. In 1560, the White Tower (Fisher Tower, Vistula Tower), after being raised with a polygonal superstructure, was transformed into a gate.
The foregate and barbican of the New Town Gate was extended in the foreground, outside the line of external walls up to 32 meters. The barbican had a semi-circular, two-storey form in front of the moat. On its bridge pillars, on both sides of its spans, semicircular towers were erected. Barbican was equipped with large artillery embrasures in the lower storey, in order to protect the moat and in the ground level for the fire of the foreground. In the upper part there were embrasures for small-caliber firearms, available from the inner gallery. The barbican was also shielded by flanking fire from cannons placed on both sides of the entrance to the town in the external wall below the level of the wall-walk.
The outer fortification was a moat about 4 meters deep. On the eastern side, the steep slope on the Vistula was an additional protection. Before 1578, a gate tower on the rectangular plan with corners cut to the octagonal form, was erected at the bridgehead near the Vistula bridge, put into service five years earlier. It had three floors and an ogival gate passage, it was still built in the gothic construction tradition. It was probably the only defensive structure functioning in Mazovia related to the bridge crossing. In addition to defending the bridgehead, its task was to accommodate the customs chamber and guard post.
Current state
Currently, the reconstructed fortifications can be seen on a fairly large, southern and western sections, where two lines of the defensive wall with towers are visible. The most outstanding elements include the Knight’s Tower and the reconstructed barbican of the former New Town Gate. Inside the barbican there is a permanent exhibition presenting its transformations and the history of Warsaw’s city walls over the centuries. An important monument is also the partly original Gothic bridge that once preceded the Kraków Gate.
bibliography:
Architektura gotycka w Polsce, red. M. Arszyński, T. Mroczko, Warszawa 1995.
Kunkel R.M., Architektura gotycka na Mazowszu, Warszawa 2005.
Pela W., Mury obronne Starej Warszawy, Warszawa 2008.
Zachwatowicz J., Mury i Barbakan Starej Warszawy, “Ochrona Zabytków”, tom 6, nr 2-3, Warszawa 1953.

