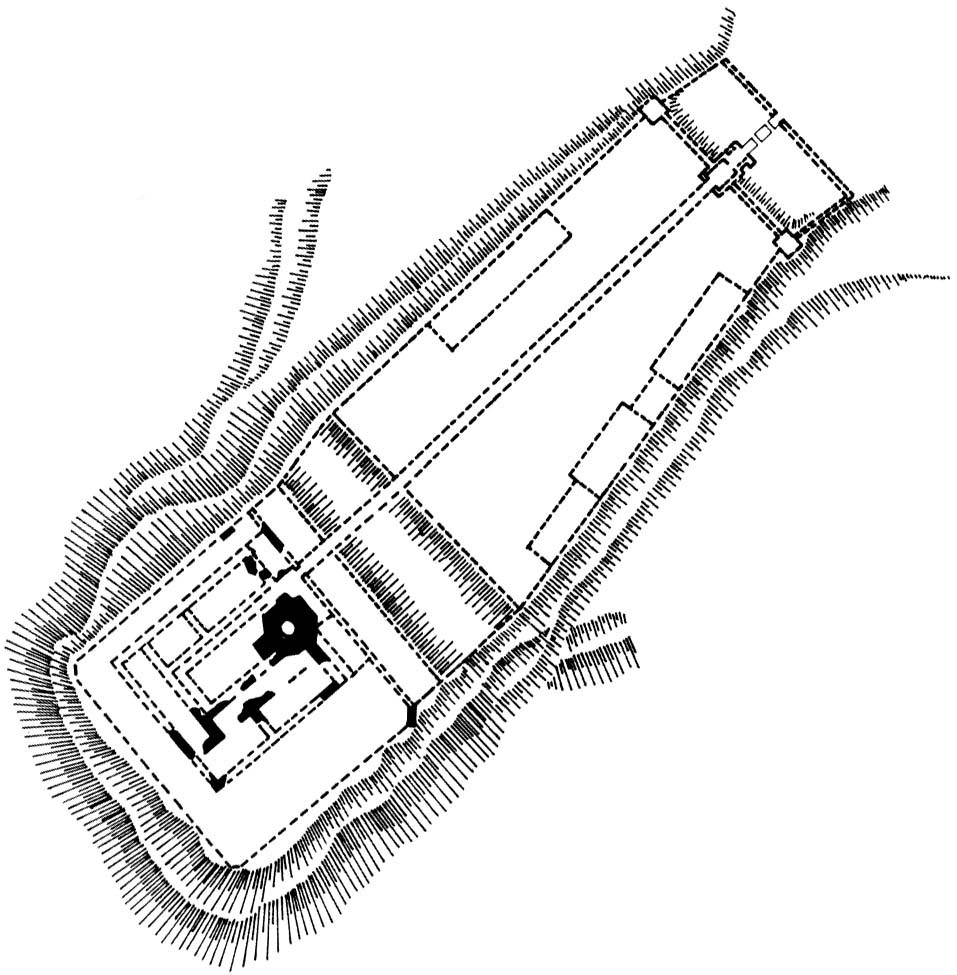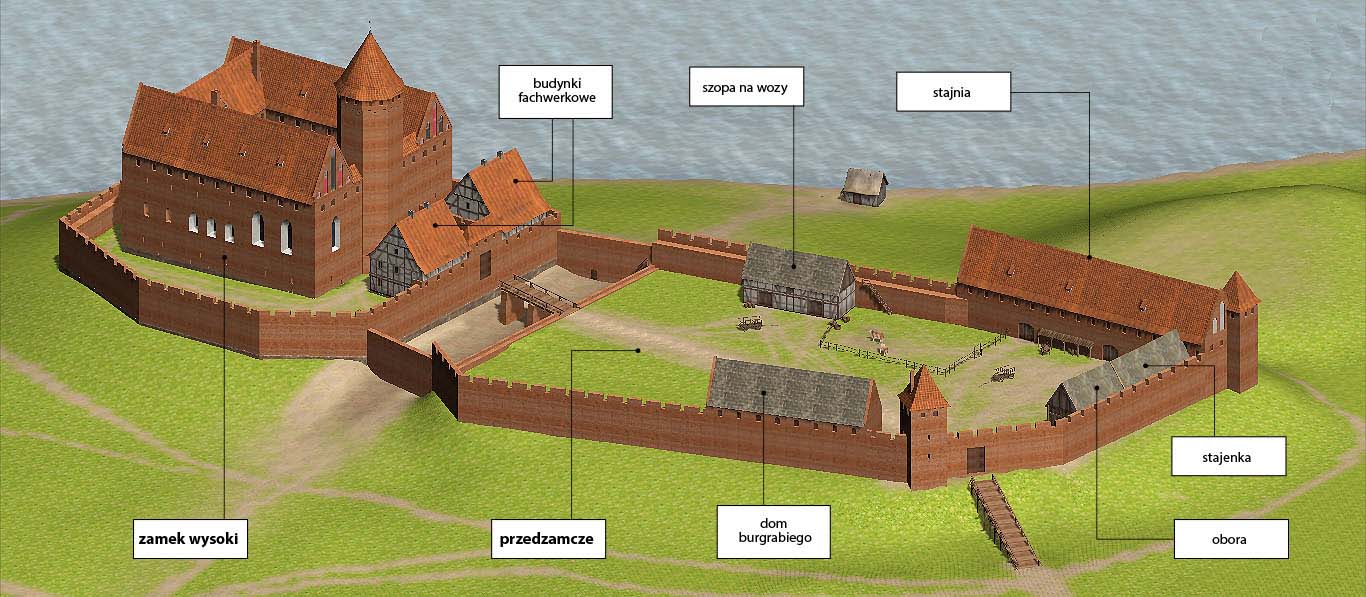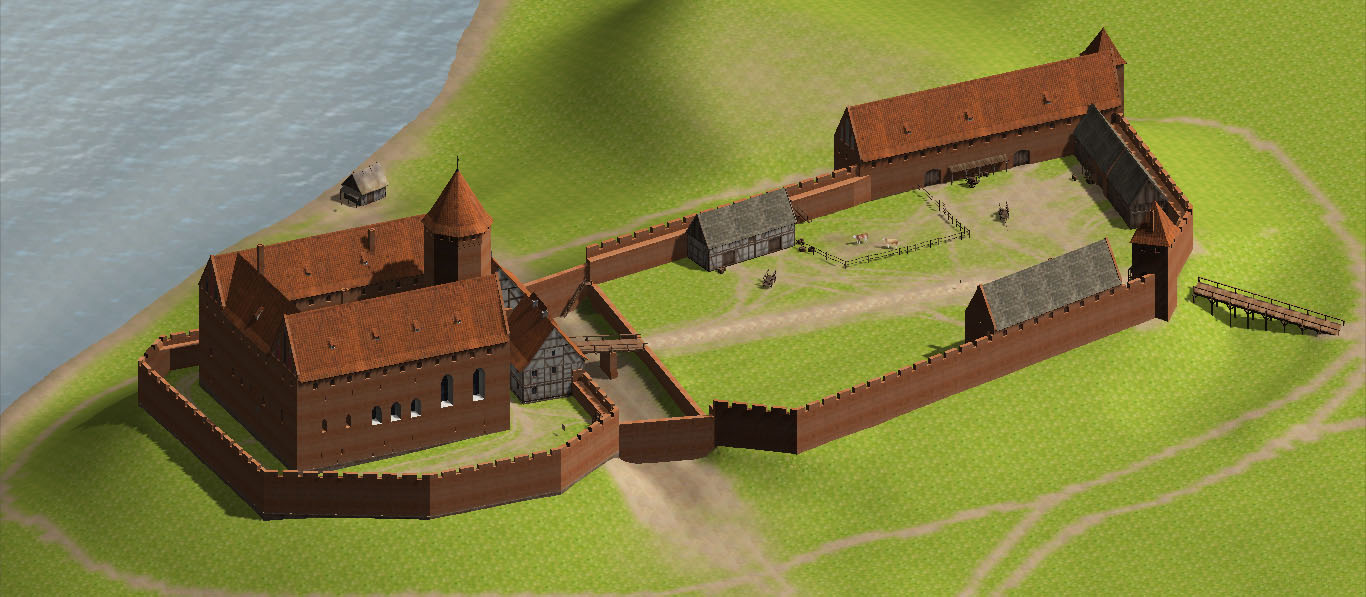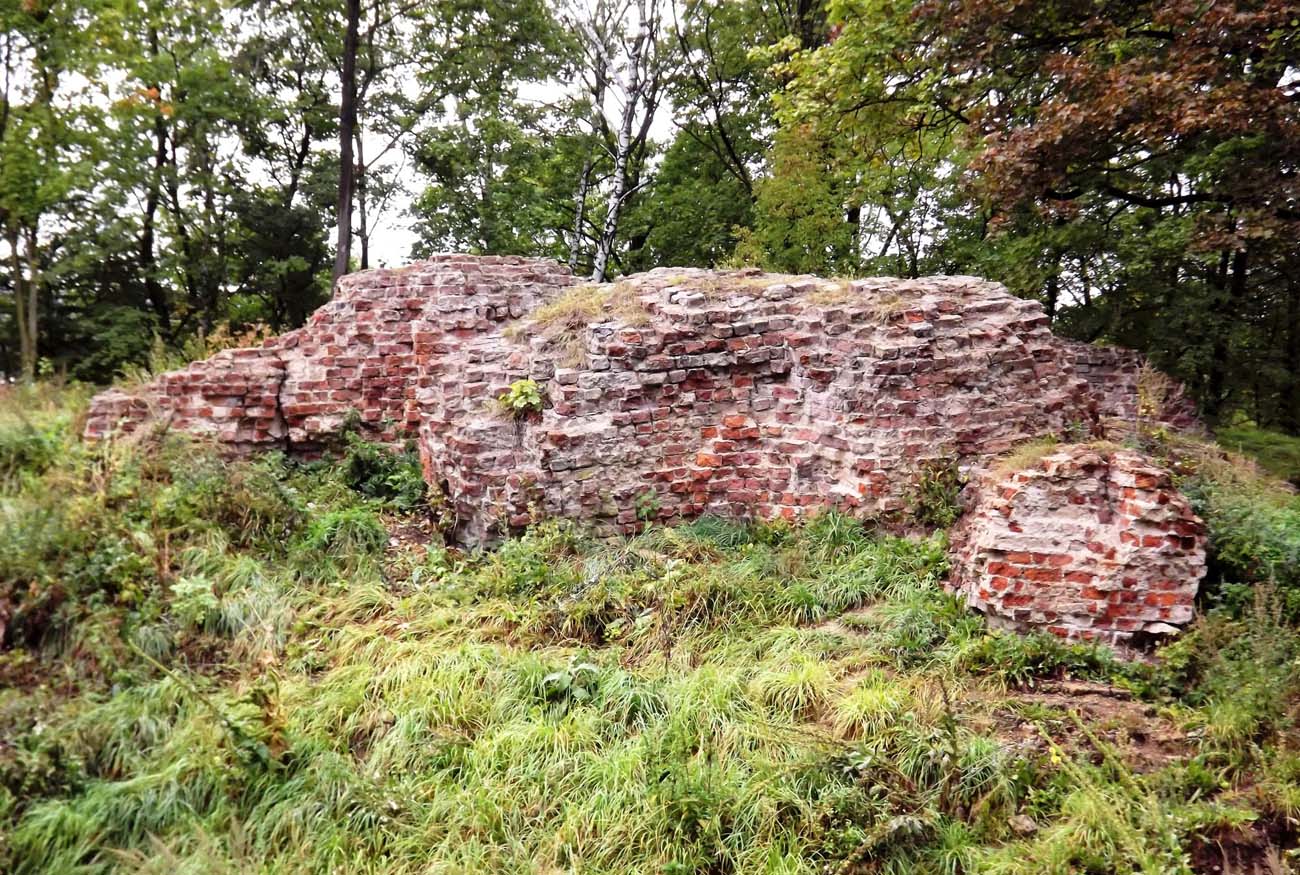History
The castle was built at the beginning of the 14th century by the foundation of the Chełmno Bishop, Hermann von Prizna, and completed before 1321. During the great Polish-Teutonic war of 1409-1411, the inhabitants of Wąbrzeźno fought on the side of the Teutonic Order, under the banner of the Chełmno bishopric. Despite this, the castle probably did not suffer from the Polish army after the Grunwald Battle. In 1454, at the beginning of the Thirteen Years’ War, the stronghold was conquered and garrisoned by a Polish crew, but ten years later the teutonic mercenary under the command of Bernard Szumborski recaptured and then burnt it. After the war damages of 1454-1466 were rebuilt, castle continued to function as an episcopal seat. In the years 1611-1613, during the reign of bishop Maciej Konopacki, the baroque extension of the castle took place. The end of its glory was brought by the fire raised by the Swedes in 1655. After 1792, the ruined and abandoned buildings began to be dismantled.
Architecture
The castle stood on the artificially elevated end of the peninsula, surrounded by the waters of the lake. It was built of brick on a stone foundation. It consisted of a trapezoidal and fortified outer ward, about 120 meters long and the main, upper castle on a square plan of 36×37 meters, separated by a moat. Entry into the outer ward led through the gate located in the north-eastern curtain, preceded by a moat. This section was additionally protected by two corner towers. On the outer ward, next to the curtain walls, were economic and utility buildings. The masonry constructions were located near the northern and southern curtains, the large northern building was probably a stable. The ward’s courtyard was partially paved, because the remains of the surface from pebbles were discovered.
The upper castle referred to the early regular Teutonic buildings, but consisted only of three ranges surrounding a small inner ward. From the north-east there was a tall, octagonal tower, flanking the entrance gate from the north. The ranges of the upper castle were two-story and one-bay, and their ground floors probably had economic functions. The basement was only in the main south-east range. Its interior was divided into three rooms of similar size. On the first floor there was starting from the east a chapel, next a refectory warmed by an accumulation stove and a chamber. The south – west range did not have cellars, but it was slightly recessed in the ground. On its first floor there was a hall with a latrine and one room. Another chamber was located at the western end of the south – west range. The remaining rooms on the first floor of the range probably had storage functions, as they are not mentioned in early modern lustrations. Above the residential floor there were defense porches. The cloister was located only by the main range, and a stone and vaulted stairway adjacent to the main tower led to its first floor. The entrance to the tower led from the cloisters too, which is why it did not have the function of a typical, hard-to-reach bergfried. The upper castle was surrounded by the outer perimeter of the walls, creating a zwinger 16 meters wide from the south – east and north – east and twice narrower from the other sides. In addition, the moat separated upper castle from the outer ward, depth of 4-5 meters. A bridge on a brick pillars was thrown over it.
Current state
The castle has not survived to the present day, only the lower fragments of the perimeter walls and the tower have survived (up to a maximum of 2 meters in height), including a cellar with fragments of the vault. There are also relics of the castle’s moat. Entrance to the ruin area is free.
bibliography:
Leksykon zamków w Polsce, red. L.Kajzer, Warszawa 2003.
Wasik B., Budownictwo zamkowe na ziemi chełmińskiej od XIII do XV wieku, Toruń 2016.






