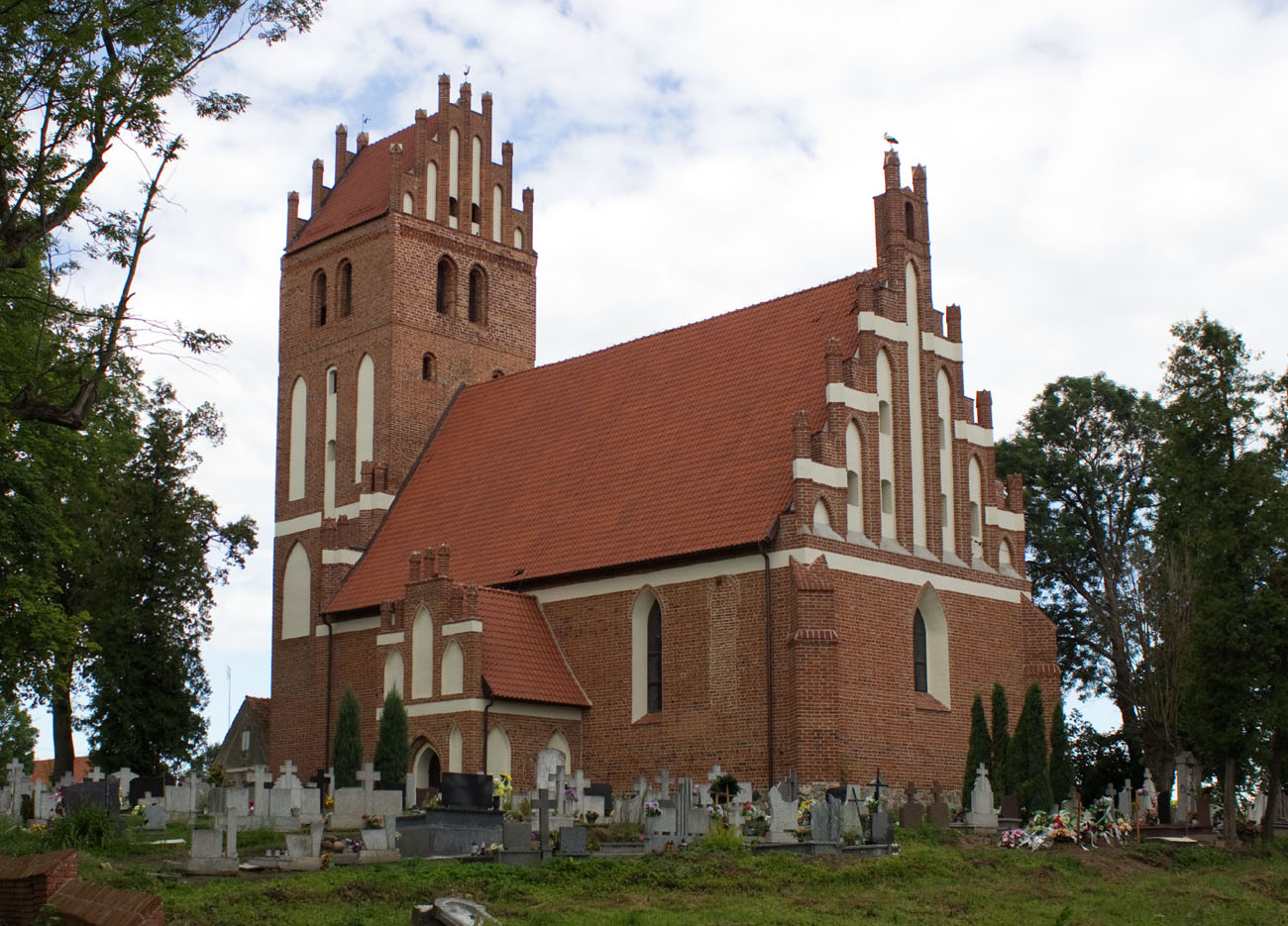History
Between 1334 and 1340, the bailiff of bishops, Heinrich von Luther, handed over to a certain Thaysot the foundation privilege of the village of Unikowo (Glockstein). According to this act, the parish church was to be endowed with four free voloks of land. In 1357, the foundation privilege was renewed. The construction of the brick church of St. John was probably started after this foundation had solidified, around the beginning of the 15th century. In the second half of the fifteenth century, perhaps only after the end of the Thirteen Years’ War, the upper part of the tower (originally wooden) was built and a porch was added. The church was renovated in 1850, and the gables of the tower were also reconstructed at that time.
Architecture
The church was built of bricks in the Flemish bond on a stone plinth, as a structure orientated towards the cardinal sides of the world. It had a single nave on a rectangular plan with dimensions of 24.8 x 13.1 meters, without a chancel separated externally. A sacristy was added to the nave from the north, placed near the eastern wall but in line with it, and a porch was built from the south. On the west side, a four-sided, four-story tower measuring 6.8 x 8.1 meters was built.
The nave of the church was reinforced with only two buttresses, placed diagonally at the eastern corners (they could not support the vault). The lighting was provided by four southern windows, two northern and one eastern windows on the axis. The latter slightly cut into the plastered frieze running under the gable and the eaves of the roof at longer facades. A gable roof from the east rested on a great stepped gable of seven axes. It was vertically separated by continuous blendes with pointed heads, separated from each other by triangular pilaster strips passing into pinnacles. The steps were finished by short sections of plastered friezes and single decorative merlons. The sacristy was completed with a smaller, three-axis, stepped gable.
The façades of the tower on the first and second floors were decorated with wide, plastered, pointed-arched blendes, two on each of these floors on each free side. Horizontally, the blendes were separated by a plastered frieze, and vertically by a strip closed with a segmental arch. The third floor of the tower, made of other type of bricks, was equipped with two moulded openings on each side, above which a double toothed frieze was led, ending just before the corners.
The walls of the small but relatively richly ornamented southern porch, decorated with pointed blendes on each side, contrasted with the crude façades of the nave. The stepped gable of the porch was divided into three axes delineated by three pointed blendes arranged in a pyramidal system. As in the main gable, the horizontal accent was created by plastered friezes. The side steps of the gable were topped with two, and the middle step with three pinnacles.
Current state
Today the church boasts a fully preserved medieval spatial layout and a small number of early modern modifications. The windows of the nave were only slightly enlarged (two were bricked up) and the gables of the tower were renewed. The monument presents the features of a well-developed, Gothic village church of Warmia region with an impressive architecture obtained with very simple means, probably modeled on the parish church in Sątopy.
bibliography:
Die Bau- und Kunstdenkmäler der Provinz Ostpreußen, Die Bau- und Kunstdenkmäler in Ermland, red. A.Boetticher, Königsberg 1894.
Herrmann C., Mittelalterliche Architektur im Preussenland, Petersberg 2007.
Kościoły i kaplice archidiecezji warmińskiej, tom 1, red. B.Magdziarz, Olsztyn 1999.
Rzempołuch A., Przewodnik po zabytkach sztuki dawnych Prus Wschodnich, Olsztyn 1992.

