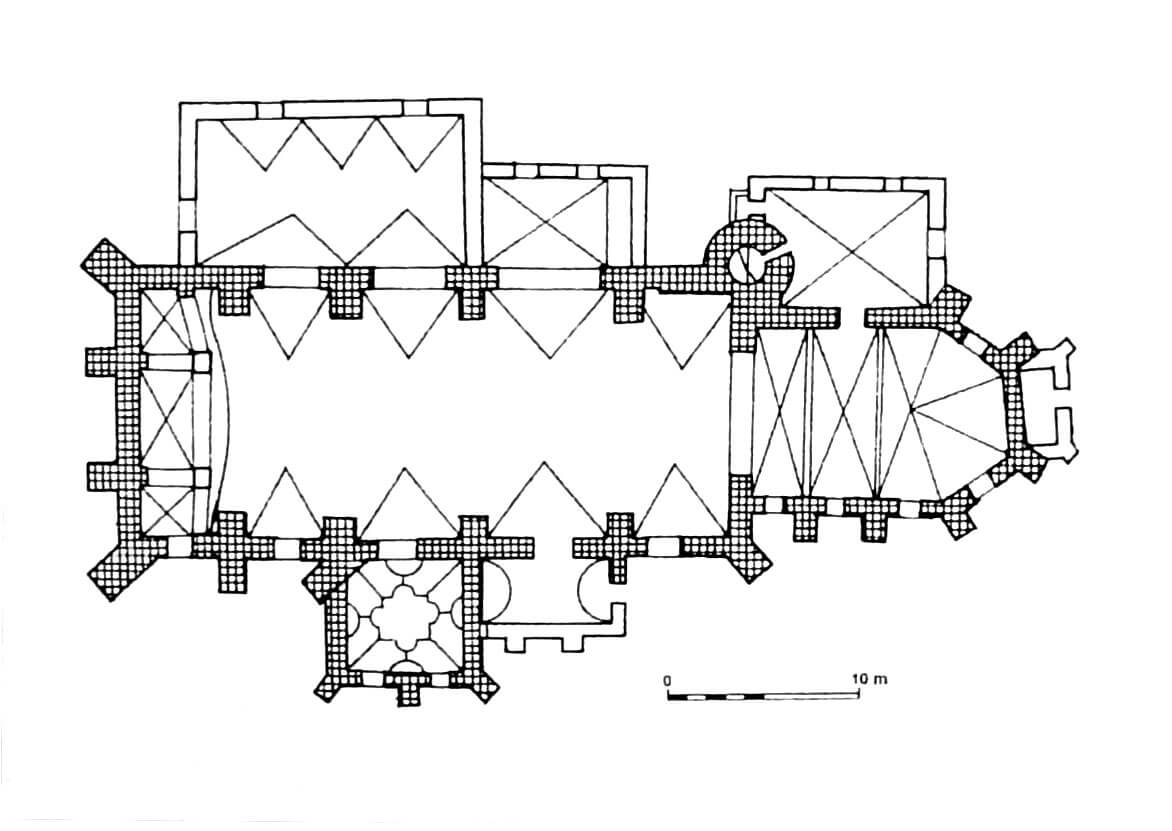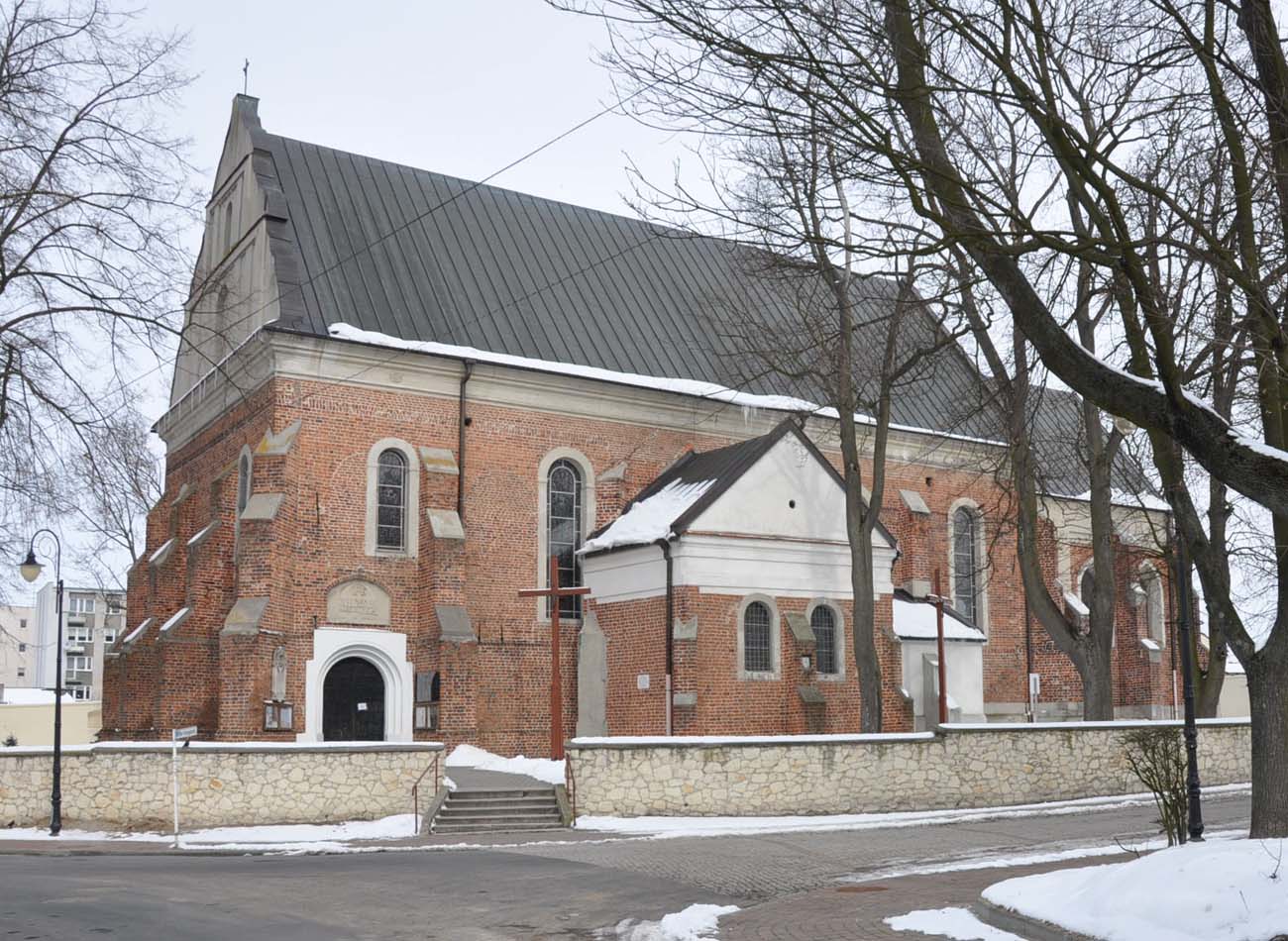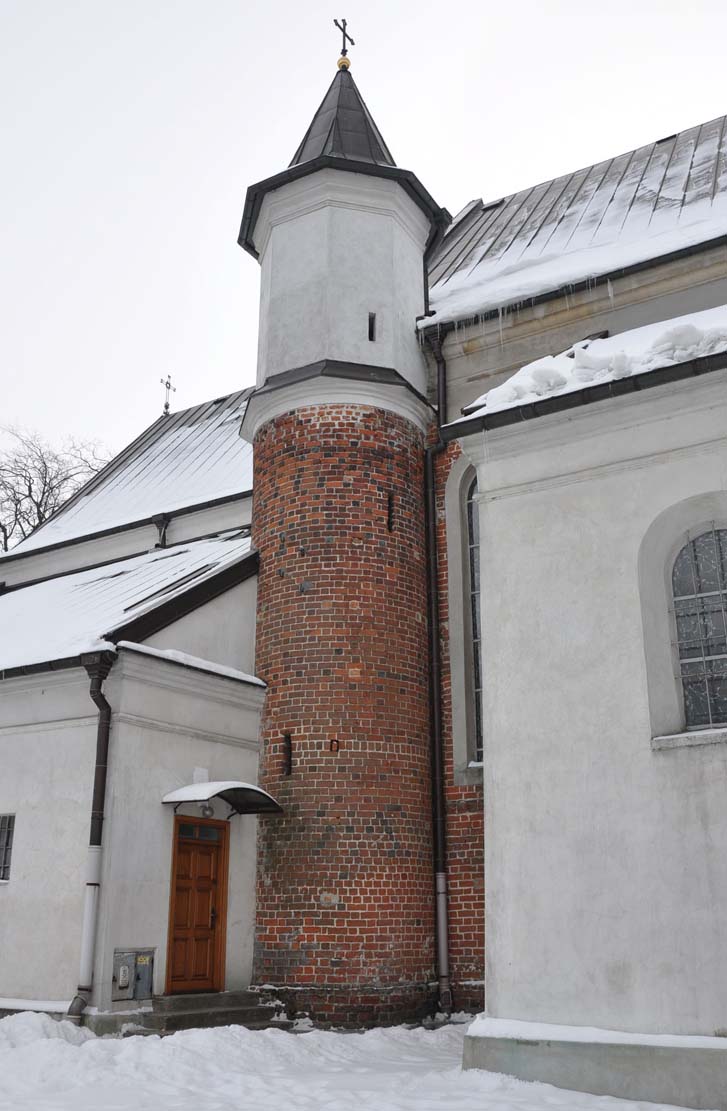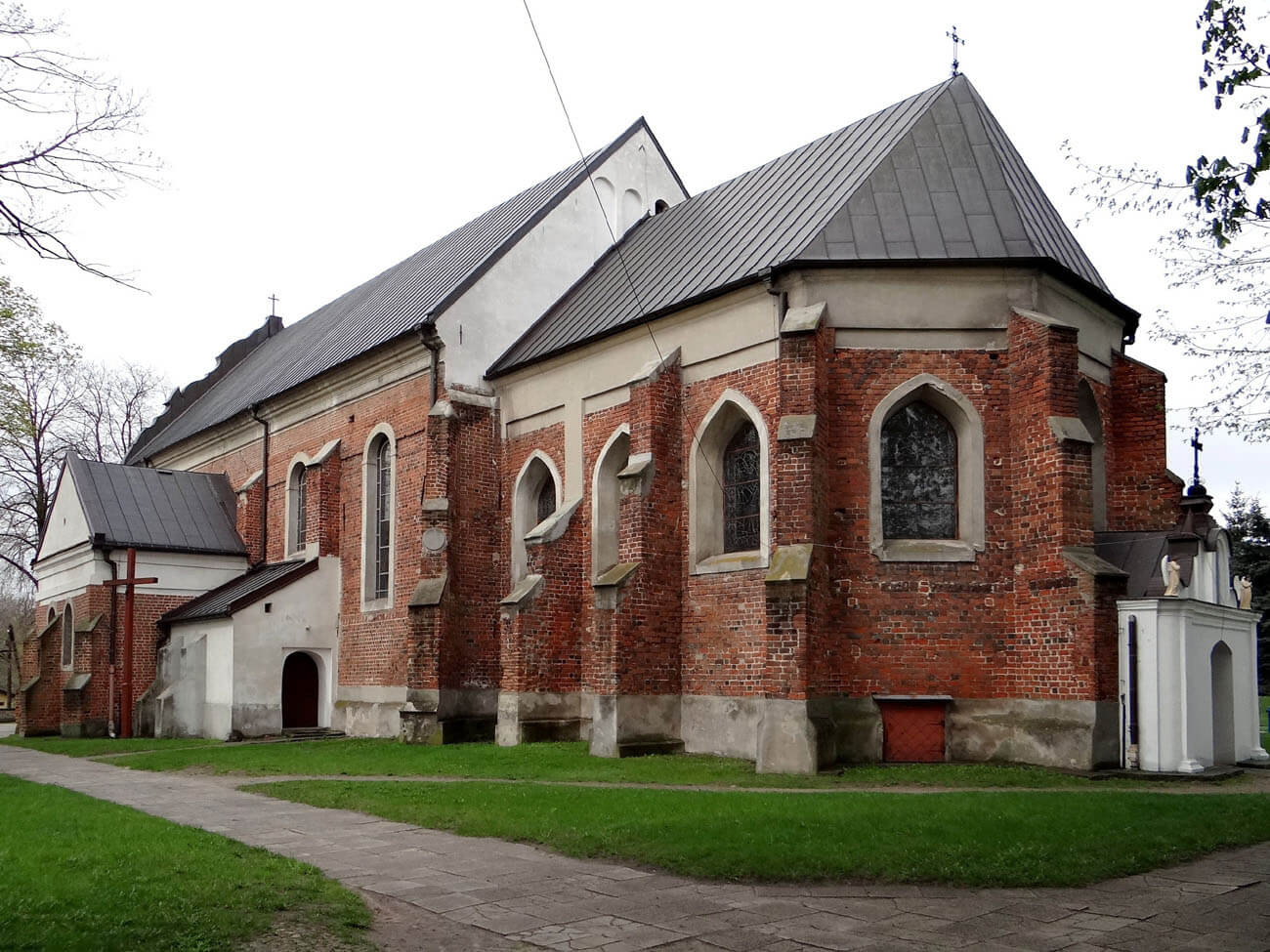History
The church in Uniejów functioned at least from 1170, when the Bishop of Płock, Lupus, was consecrated by the Archbishop of Gniezno, Piotr. In 1326, Uniejów was chosen as the site of the first provincial synod, and although it was destroyed by the Teutonic Knights in 1331 and 1339, it was called a town (oppidum) from that time on.
The growing importance of Uniejów and the reconstruction after the war damages probably influenced the decision to build a new church at the end of the first half of the 14th century, under Archbishop Jarosław Bogoria Skotnicki. Its consecration took place in 1365.
In 1462, the Gniezno chapter transferred 30 fines for the reconstruction of the Uniejów church, which had been destroyed by fire three years earlier. During these works, the nave was extended, and in the next century a chapel of the Blessed Virgin Mary, funded by the townspeople of Uniejów, may have been erected.
In 1649, the walls of the nave of the church were raised, the vaults were transformed, and the chapel of St. John (now Holy Cross) was built, while in the years 1666 – 1668 the Uniejów custodian, priest Boleszczyński, founded the chapel of blessed Bogumił, where the hermit’s relics were buried. Another early modern renovation took place in 1876, when most of the windows were reshaped. In 1939, during the military operations, the collegiate church was seriously damaged. The reconstruction was carried out in the years 1945 – 1946.
Architecture
The church was situated in the center of Uniejów, on a fenced plot, located at the north-west corner of the market square. It was built in the Gothic style of bricks in the Flemish bond, as an aisleless structure with a separate, narrower chancel with a polygonal closure in the east. Initially a three-bay nave, in the 15th century was extended to the west by two additional bays.
The walls of all the elevations were reinforced with three-step buttresses, in the corners situated at an angle, while in the north-eastern corner of the nave, the buttress was replaced by a circular communication turret. Originally ogival windows were pierced between the buttresses. Inside, only the chancel had a cross-ribbed and six-section vault over the eastern closure. The nave, despite having buttresses, was only covered with a timber ceiling.
Current state
The church has a Gothic body of a nave, a chancel and a southern chapel, but the medieval spatial layout was obliterated with five early modern annexes (chapels, porch and sacristy). Two of them cover the original walls of the nave on the north side, one on the north of the chancel, one is between the buttresses on the eastern side of the chancel, and one on the south side of the nave. What’s more, unfortunately, the walls were raised, most of the windows were transformed (traces of the original bricked-up are visible), the gables were modernized, and early modern vaults were installed in the nave. The original narrow opening has been preserved in the west elevation and two in the stair tower. On the outer wall of the chancel, there are two blendes (covered with the sacristy’s roof), and in the porch there is a Gothic portal.
bibliography:
Tomala J., Murowana architektura romańska i gotycka w Wielkopolsce, tom 1, architektura sakralna, Kalisz 2007.




