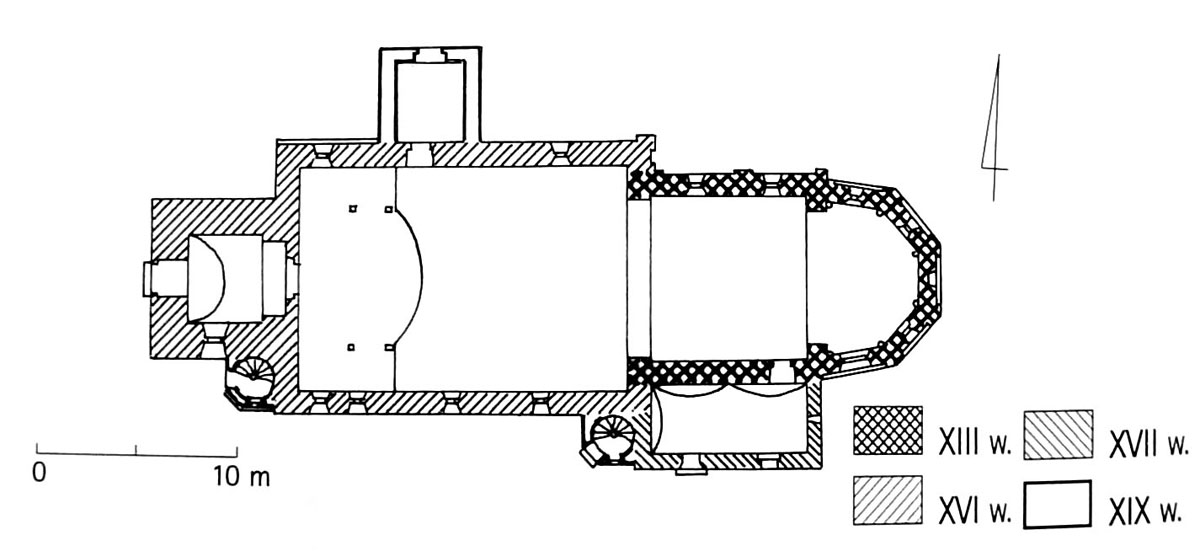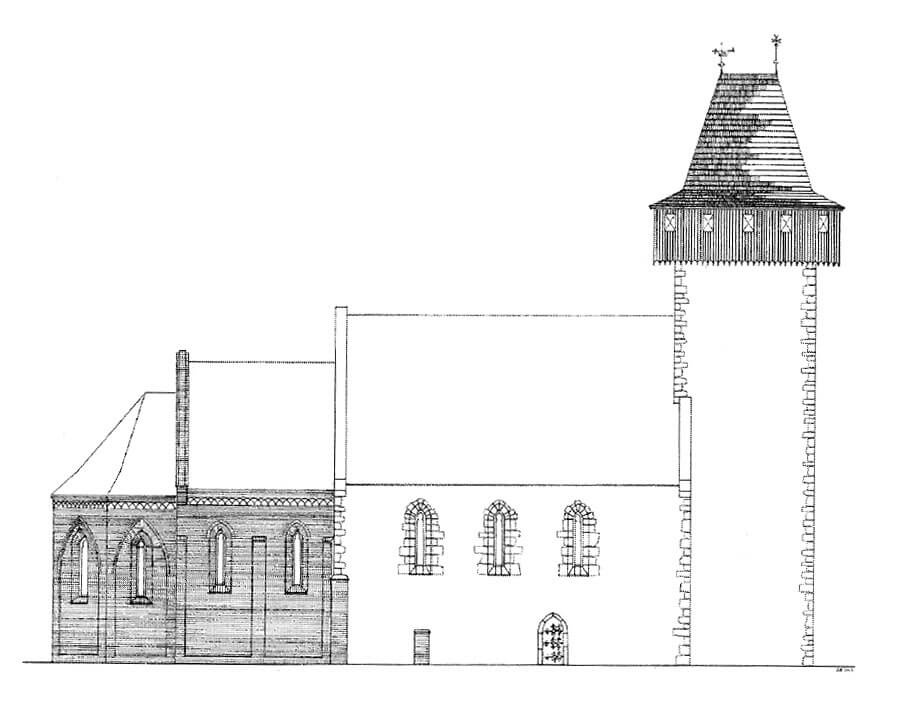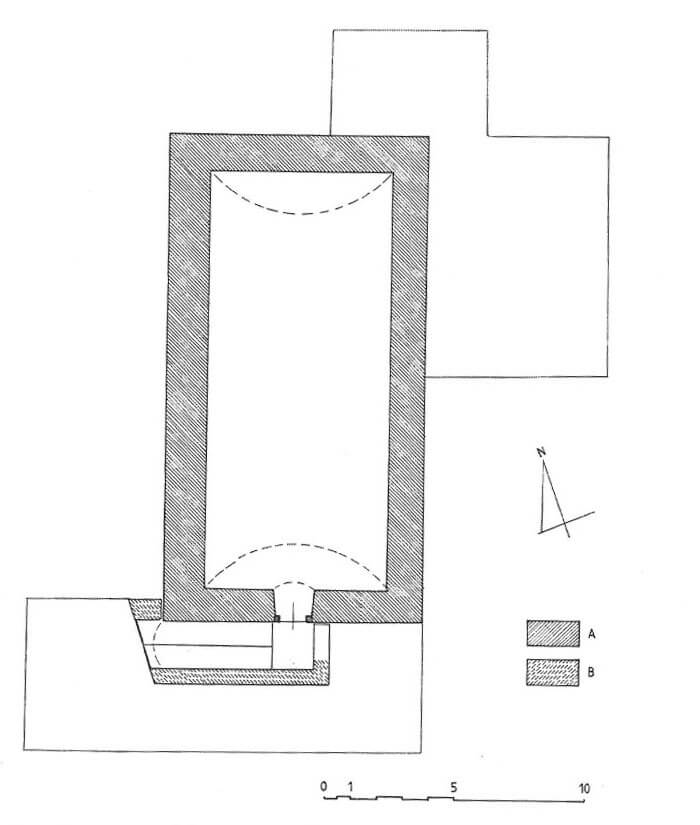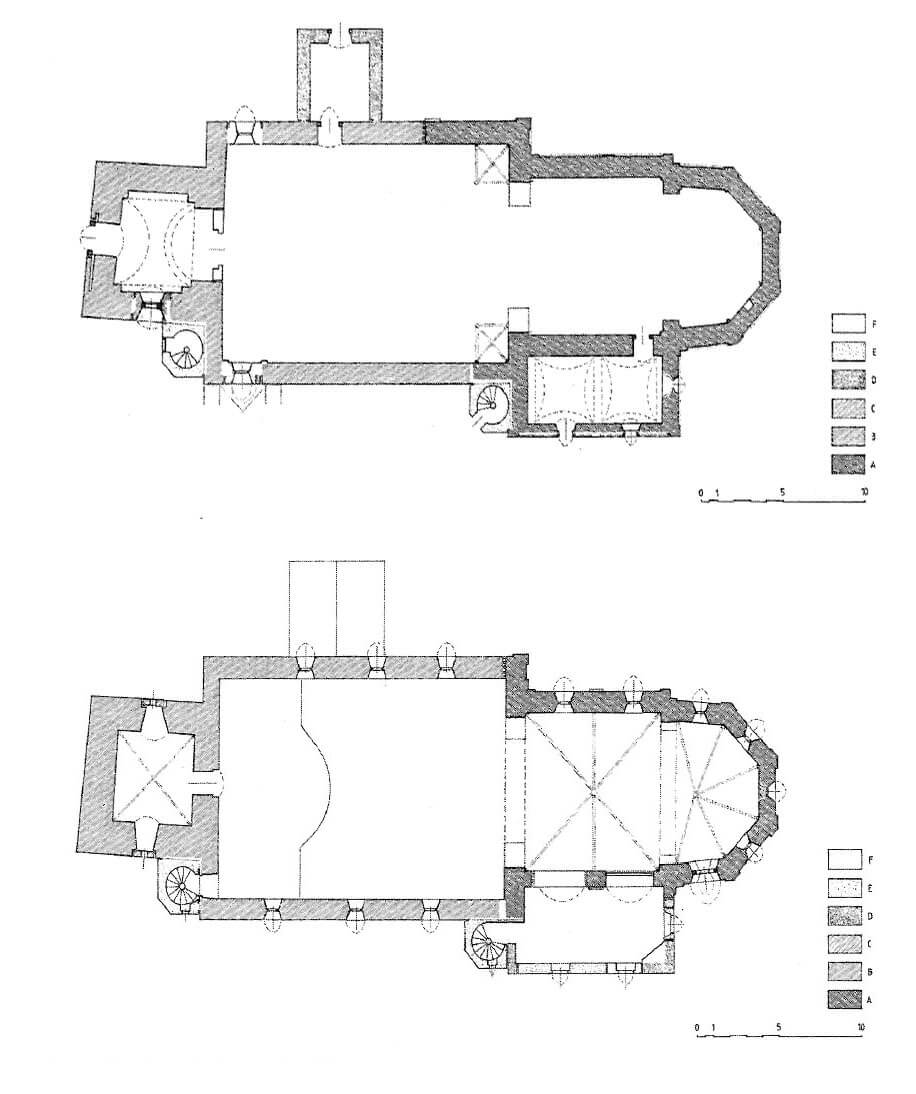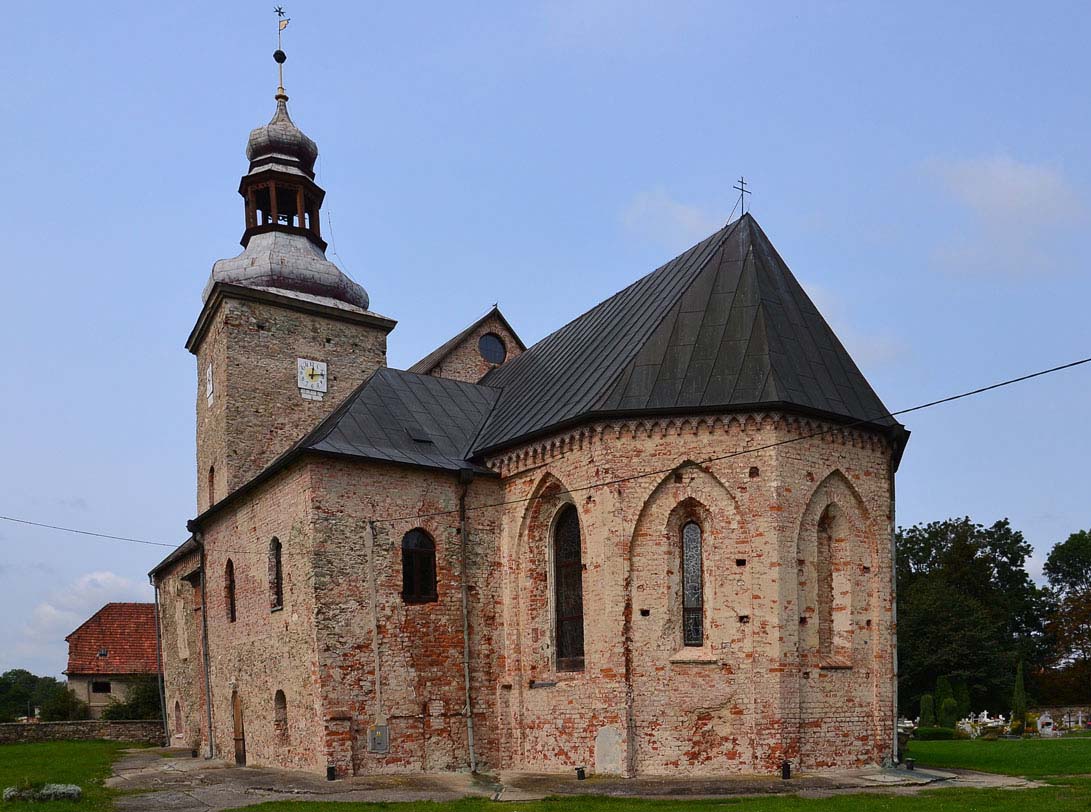History
St. Michael’s church was built in connection with bringing to Tyniec brothers from the Order of St. John (Knights Hospitaller Order) at the end of the 12th century. Their presence was confirmed in a document issued between 1170 and 1189 by Żyrosław, the bishop of Wrocław. On the occasion of the consecration of the first temple, the hierarch donated the tithing income from several villages to the commandry. Soon after, in 1203, the first commander of Tyniec was mentioned in written sources.
The construction of a brick, early Gothic church began around the mid-thirteenth century with the erection of the chancel and sacristy. After their completion, probably in the second half of the 13th century, the construction of the nave and the tower began, and at the beginning of the 14th century a brick commandry building was erected.
The church and the commandery buildings were rebuilt several times: for the first time in 1534, then in 1715 and in the 19th century, when a porch and two staircases were added. The commandry of the Knights Hospitaller was dissolved as a result of the secularization act in 1810.
Architecture
The complex of church, the cemetery and the commandry building was erected in the south-eastern part of the village, on a terrace bordering to the south with the Ślęza river backwaters. The entire commandry measuring 95 x 105 meters was originally surrounded by a stone wall about 320 meters long, with a gate located on the north side. In this direction, and also in the east, the wall was preceded by a moat, fed by the waters of a nearby river. The gate was situated in a four-sided building (9×7 meters) with a passage in the ground floor, in front of which a drawbridge was probably placed over the moat.
The church was erected as an orientated building, made of bricks in the monk and Flemish bonds (chancel) and of unworked stone with larger granite ashlar in the corners (nave). The first to be built was a quadrilateral chancel, 8.5 meters wide and 8 meters long, closed in the east with a pentagonal apse 7.5 meters wide. From the south, a sacristy adjoined it, 4.3 meters wide and 8 meters long. The outer façades of the apse were decorated with pointed recesses based on a pedestal, in which narrow, splayed window openings with pointed finials were pierced. The openings were probably decorated with simple brick traceries, while the walls were crowned with a cornice with a ceramic frieze. The corners of the quadrilateral part of the presbytery were covered with pilaster strips, the façades in the under-eaves part were decorated with a ceramic frieze, and two pointed windows with a pilaster stripe between them were pierced in the northern wall. The opposite wall was covered with a barrel vaulted sacristy, which was lit from the east by a small pointed-arched window, and from the south it was decorated with three pilaster strips between which the windows were pierced.
The interior of the choir was covered with two bays of vaults, while the apse, separated by a pointed arcade based on pillars, was decorated with a rib, six-field vault. The ribs ran down on six stone, chalice corbels, suspended between the windows, covered with a floral flagellum motif and a palmette ornament. These supports rested on ceramic wall shafts with a plinth. In addition, there was a recess in the south-eastern wall, probably used to store sacred oil. The vault in the quadrilateral part was also supported by corbels, four in the corners and two between the windows. They were originally covered with red paint, contrasting with the white walls, as were the other corbels, ribs and wall shafts.
The nave of the church had the shape of an elongated rectangle measuring 19 x 11.7 meters. Its northern and southern elevations were pierced with three pointed, splayed windows with openings decorated with ceramic and stone simple traceries. Additionally, from the north, at the height of the third window, there was an entrance portal with a simple pointed-arch stone framing. The interior of the nave was covered with a wooden ceiling or an open roof truss. The eastern part, next to the chancel arcade, was decorated with two vaulted ciborias, based on three stone supports and a ceramic or stone column with a head.
On the western part of the nave was built a four-sided tower, 8 x 8.5 meters in plan, slightly tilted in relation to the nave. In its ground floor there was a semi-circular portal with a deep profiling, made of sandstone. It was possible to block it with a bar set in an opening in the wall. The elevations of the tower also received windows located on three levels. The lowest of them was illuminated by two slit openings, while the higher ones were rectangular windows closed with segmental arches. The tower was crowned with a hip roof with a short ridge, the base of which was surrounded by a wooden hoarding porch, supported on beams embedded in nests at a height of 21 meters. Inside, the tower in the ground floor opened into the nave with a barrel-vaulted porch, above which it was planned to place the commander’s gallery with a vault.
On the west side of the church, there was a commandry building with dimensions of 19 x 10 meters, with its longer side facing east. It was two-story with a basement, made of unworked stones with corners reinforced with larger granite blocks. The window openings were rectangular, some had slit form, all were framed by granites (in the north it were pierced in three axes and in the west in five axes). The building was covered with a high gable roof with two gables: in the north and in the south. The interior of the ground floor was probably divided by wooden or half-timbered partitions and covered with a flat beam ceiling. The basement was topped with a barrel vault and connected to the courtyard by a granite portal from the south.
Current state
The church of the former commandry has retained its original layout to this day, but the body has been partially distorted by later rebuildings. Early modern changes resulted in the removal of ceilings and its replacement with an open roof truss. Also the nave’s roof was lowered, the chancel arcade transformed, and a northern porch and two southern annexes with staircases were added. In the vicinity of the church, the walls of the two-storey commandry (now the basement and ground floor) have also survived, which was integrated into the later farm buildings and completely lost its medieval stylistic features. The defensive wall is partially preserved in an incomplete height, reaching 2-3 meters. The gatehouse is visible only in the form of an outline of the foundations adjacent to the north-west corner of the present cemetery.
bibliography:
Legendziewicz A., Średniowieczna komturia rycerskiego zakonu szpitalników św. Jana z Jerozolimy (Joannitów) w Tyńcu nad Ślęzą [w:] III forum architecturae Poloniae medievalis, Kraków 2013.
Pilch J., Leksykon zabytków architektury Dolnego Śląska, Warszawa 2005.
Świechowski Z., Architektura romańska w Polsce, Warszawa 2000.

