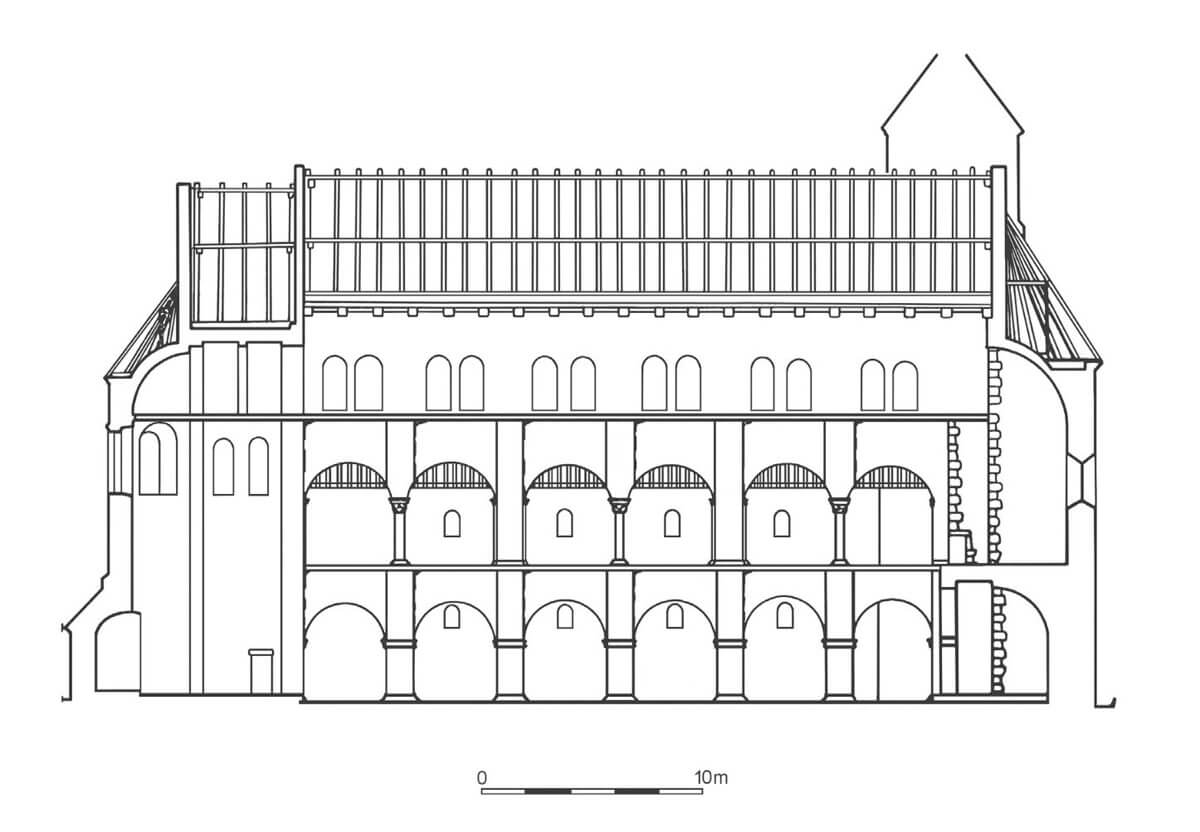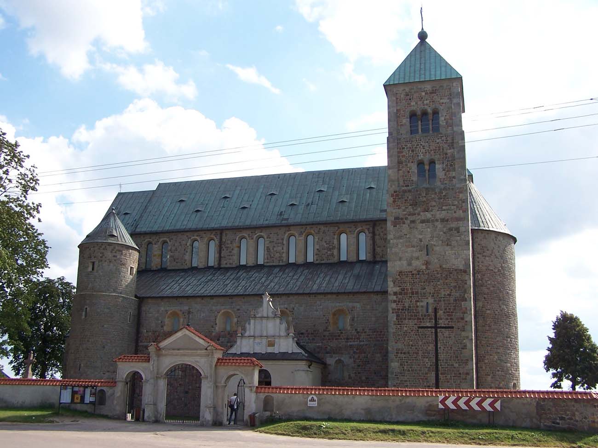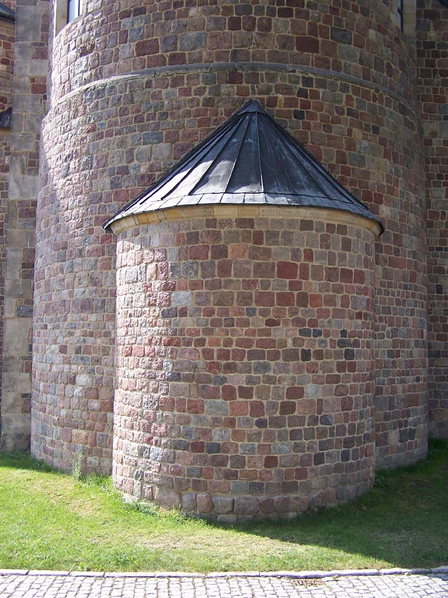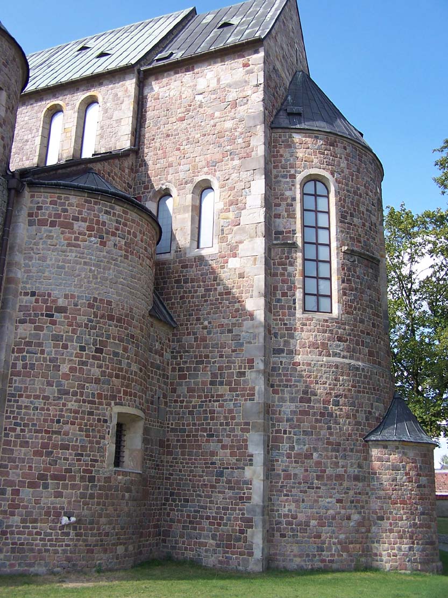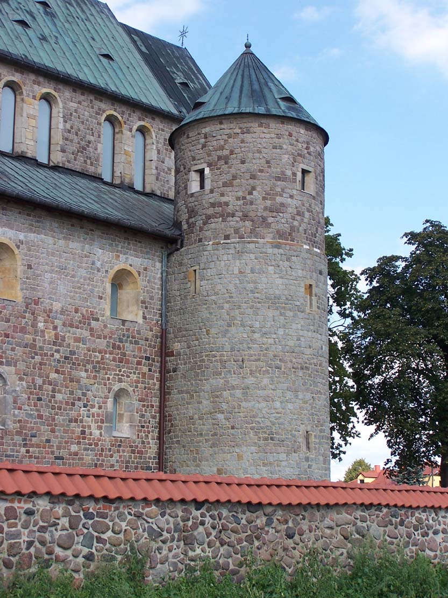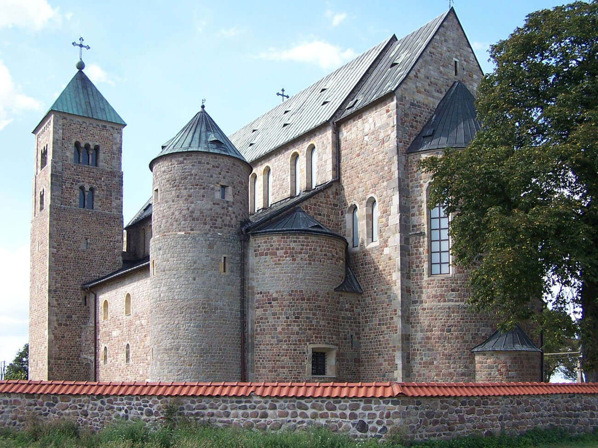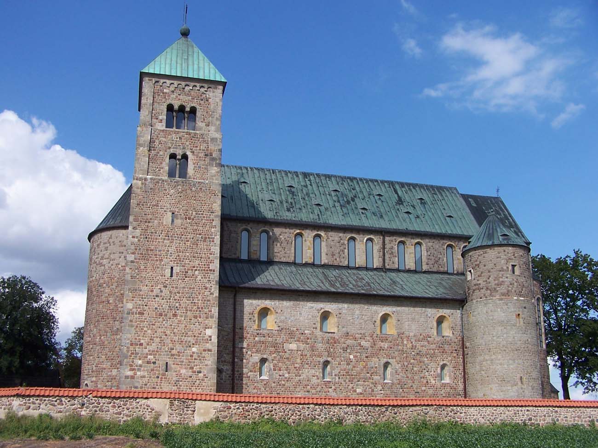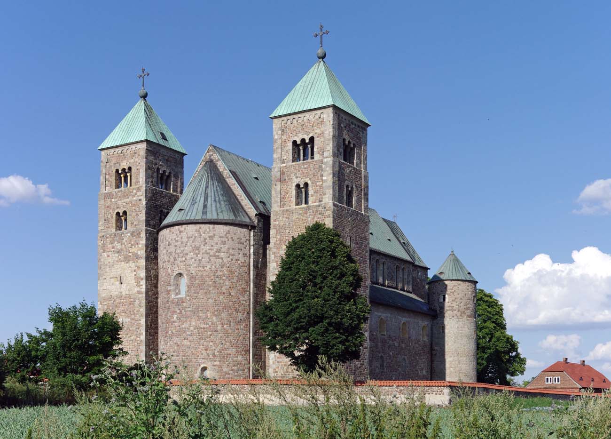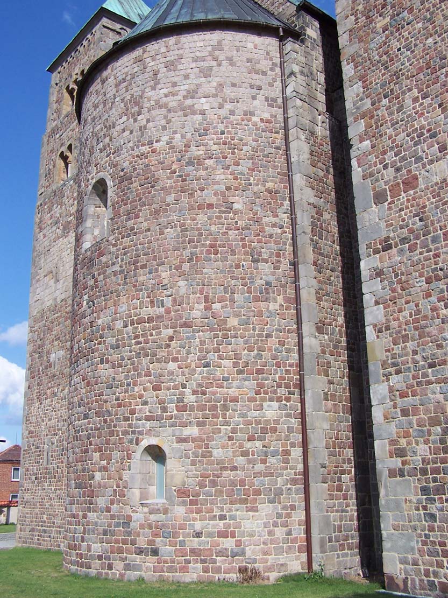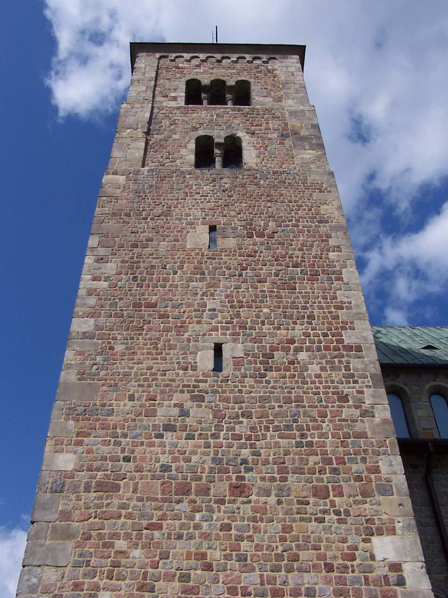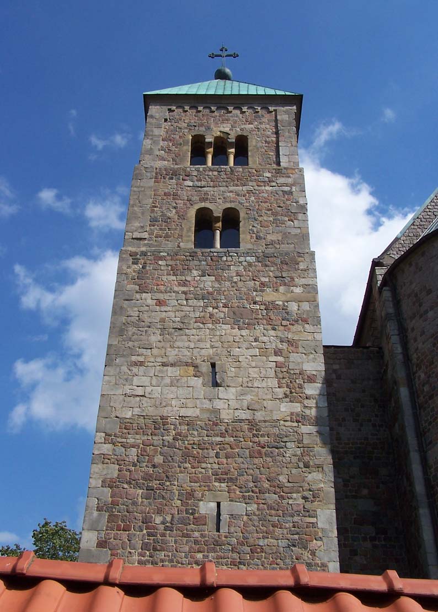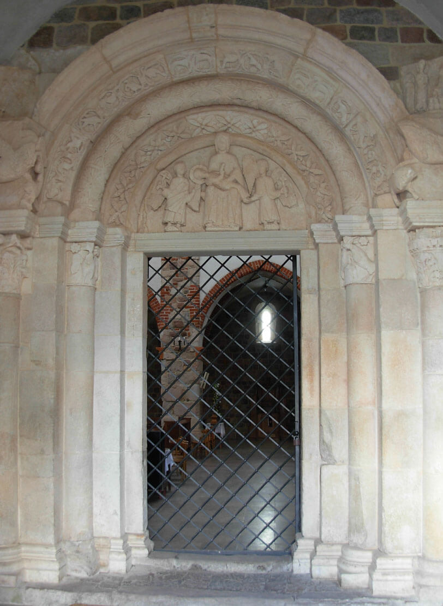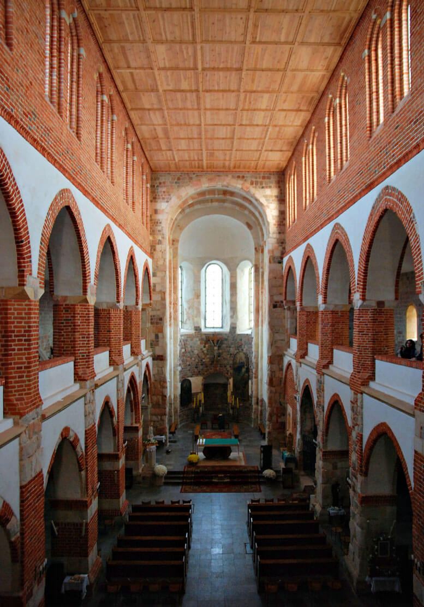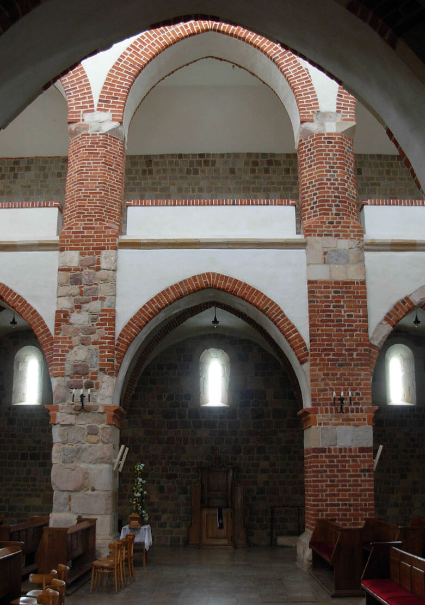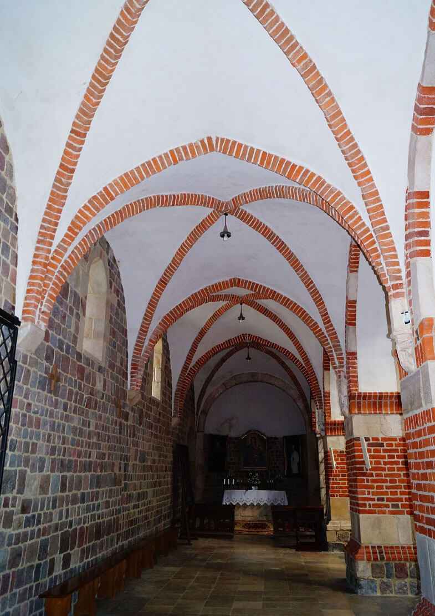History
Collegiate church of the Blessed Virgin Mary and St. Alexius was erected on the site of a previously Benedictine abbey, recorded in a papal bull of 1136 (“abbatia sancte Marie in castello Lancicie”). The construction was probably started around the beginning of the 1140s, perhaps on the initiative of the Archbishop of Gniezno, Jakub of Żnin, although Łęczyca was then in the hands of Duchess Salomea, after it was separated from the senior district after the death of Bolesław the Wrymouth. The initiative of building could also belong to one of the junior princes, the sons of Salomea and Bolesław, assuming that the construction work lasted less than twenty years, because the consecration of the church took place in 1161. Jakub’s successor, Archbishop Janik (Jan Gryfita), as well as all Polish bishops and princes took part in it. Together with prince Bolesław IV the Curly, his two younger brothers came to Łęczyca, Henry and Kazimierz, who later received the nicknames of Sandomierski and the Righteous, and the clergy were represented, apart from the archbishop, by the bishop of Kraków Matthew, bishop of Wrocław Walter and Onold from Kruszwica.
A 12-person congregation of lay canons, the oldest non-cathedral full canon congregation in Poland, was seated at the church in Tum. In this way, the collegiate church in Łęczyca became the second most important church institution after the cathedral in the Archdiocese of Gniezno. Since its completion, 21 provincial synods, a meetings of representatives of the clergy and lay people have taken place there. The first was convened in 1180, and the last one was held in 1547. Apart from the religious, political and administrative functions, the collegiate church could also serve as refugee for the local population. In 1241 it resisted the Tatar raid, but in 1294 the Lithuanians led by Witenes managed to capture it. Part of the local population was then taken captive, the rest were murdered and the collegiate church was burnt. The chancel vault and perhaps the partitions between the aisles collapsed at that time. A dozen or so years later Łęczyca was invaded by the Teutonic Knights, who in 1306 and again in 1331 devastated the surrounding areas.
For several decades, at the turn of the 13th and 14th centuries, the collegiate church was in ruin. The reconstruction was carried out by Archbishop Jarosław Bogoria from Skotniki in the second quarter of the 14th century, when Gothic elements were introduced into the collegiate architecture. Further damages to the interior of the collegiate church were caused by a fire in 1473, which forced another renovation, completed in 1487. As a result of changes in the church, pointed arcades and brick nave pillars as well as rib vaults in the aisles appeared. In 1569, a Renaissance porch was built in front of the main entrance.
In 1705, Łęczyca was invaded by the Swedes, who also destroyed the collegiate church. In 1782, the church was rebuilt in the classicist style. In 1818, tsar Alexander I Romanov ordered the dissolution of the Łęczyca chapter and the collegiate church lost its rank. From that moment, until 1915, it remained a parish church. During the Battle of Bzura in 1939, it was partially destroyed and burned. In 1947, its post-war reconstruction began, combined with the restoration of its Romanesque appearance. Due to the poor condition of the monument, the last conservation action was carried out in the years 1995 – 2008, which stopped the progressive process of degradation of the walls, architectural details, sculptures and paintings.
Architecture
The collegiate church was built on a terrace, about 3 meters higher than the neighboring floodplain, within the existing settlement, on the site of an older Benedictine abbey. Originally, there was an aisleless building, closed with an apse, with an interior divided into four rooms, to which two rectangular buildings adjoined to the west, of which the west was added after a longer period of time. After dismantling, the entire complex, measuring approximately 9 x 24 meters, was covered with an artificial mound of earth, serving to raise the natural height of the area, and the building material from the demolished walls was used to erect a Romanesque church.
The collegiate church was erected on foundations of unworked boulders joined with a lime and clay mortar. Its walls, 1.2 – 1.5 meters thick, were made of erratic stones, processed into regular square and rectangular cubes, arranged in regular layers, with the corners reinforced with ashlar of sandstone. The cubes formed the face of the walls on both sides, while the interior was filled with unworked erratic stones flooded with lime mortar. As in the older building, the walls were strengthened with beams. The decorative and structural elements of the church (bases, heads and cornices of the pillars, windows) were made of sandstone.
The church was in the form of a six-bay basilica with two aisles, with a short bay of the chancel with dimensions of the interior of 6.6 x 3.6 meters, closed on the eastern side with an apse with a radius of 2.7 meters and another smaller apse, flanked by apses placed at the end of the aisles. On the north and south sides of the extreme, eastern bays of the aisles, horseshoe-shaped, low towers were situated, and two more, widely spaced, four-sided towers were erected at the western corners of the aisles. The central nave was closed from the west with a large, two-story apse with a radius of 3.8 meters, preceded by a very short choir bay. The entire church was 28.7 meters long, the nave was 8.2 meters wide and the aisles were 4 meters wide.
Both four-sided western towers were topped with hip roofs. Their two highest storeys, distinguished by offsets of the wall and corner pilaster strips connected at the top with an arcaded frieze, were pierced with openings typical for Romanesque buildings in the form of two-light biforas on the lower and three-light triforias on the top floor. All of them were topped with semicircular arcades separated by columns with cube heads. For defensive reasons, the lower storeys of the towers were pierced only with slit openings. The high walls of the aisles were pierced with two rows of windows, the lower of which were slightly smaller, and the higher, illuminating the galleries, more broadly splayed. Relatively high, semicircularly closed windows of the central nave were grouped in pairs.
The entrance to the collegiate church led through two western portals on the sides of the large apse, the placement of which was possible due to the wide spacing of four-sided towers. The main Romanesque portal, probably made in Mainz, was set in the northern wall of the aisle, at the height of the third bay from the west. Two columns with zoomorphic capitals (goats, eagles) were inserted into its jambs, and two antiquating columns (acanthus leaves) were attached to the front surface. The semicircular tympanum depicted the enthroned Mother of God with the Child and angels holding a lily and a cross. Of the three archivolts, two inside were decorated with floral ornamentation, while on the outer one there was a motif of rings joined by bands, constituting frames for animal images taken from the bestiary. What’s more, the blocks supported by the outer columns show animal fights involving a lion and a griffin. They were a monumental setting for the archivolt, which also included figural representations.
Inside, the nave of the collegiate church was divided into aisles with four-sided pillars with semicircular arcades, above which side galleries were created, facing the central nave with two-light openings. Above the openings, the third level was a clerestory with the windows of the central nave. The western apse with a short choir bay was divided into two floors, the lower of which was low and squat, and the upper one was a matroneum. It was at a slightly higher level than the side galleries, with which it had a direct connection through a passage located in the thickness of the wall. Vertical communication was provided by a spiral staircase located in the thickened walls of the internal corners of both western towers. The interiors of the western towers, vaulted in the ground floor, were connected with the side galleries on the first floor. In the eastern part of the church, the communication with the side galleries was probably provided by stairs in horseshoe towers.
The central nave of the Romanesque collegiate church was covered with a flat, timber ceiling. The aisles were topped with groin vaults without ribs, the chancel had a barrel vault, and the apses had conchs. In the latter, there were side altars, and in the central eastern apse, there were two main altars, corresponding to the two invocations of the collegiate church. There could be seven altars in total, which would mean adjusting the interior to the liturgy of the procession.
The interior of the collegiate church was rebuilt in the 15th century. The inter-nave pillars were then supplemented with bricks, and the Romanesque two-light openings of the side gallery were replaced with brick, pointed arcades set on octagonal pillars. In order to extend the presbytery, two eastern pairs of arcades were bricked up. In addition, Gothic windows with brick jambs were introduced and rib vaults were built in the aisles (a flat wooden ceiling was left in the central nave). Since the Gothic reconstruction, in the second bay from the east of the central nave there was a rood screen partition, separating the part of the church intended for lay people. Probably also at that time, in the last eastern bay of the southern aisle, the sacristy was built of bricks and the ground floor of the adjacent tower was incorporated into it, eliminating the staircase in it.
The collegiate church has retained its original spatial layout to this day, making it one of the best examples of Romanesque architecture in Poland, although interior was rebuilt in the Gothic period and in the post-war period numerous transformations introduced in the 17th and 18th centuries had to be removed. Among other things, the Romanesque form of most of the windows was restored (especially the windows of the central nave, modeled on the example of the preserved pair in the chancel), but for unknown reasons, horseshoe towers were raised with additional storeys. Concrete ceilings were also installed due to the static risk of the structure. The primary elements include the chancel with the apse, the walls of the nave up to the galleries level, the lower parts of the pillars and the western part with towers and the apse. The main northern portal is one of the outstanding examples of Romanesque sculpture. Portals on the sides of the western apse and the openings of the southern tower have also been preserved, with the exception of one new column. The original vaults have survived in the side apses, while in the chancel only lower parts and bands are oryginal, supporting the 19th-century vault. The wall painting adorning the conch of the lower western apse, showing Christ assisted by tetramorphs, is of exceptional importance. Brick pillars and pointed arcades are Gothic.
bibliography:
Jarzewicz J., Kościoły romańskie w Polsce, Kraków 2014.
Maik J., Początki kościoła w Łęczycy. Badania opactwa i kolegiaty w Tumie pod Łęczycą, “Przegląd archeologiczny”, nr 65, 2017.
Świechowski Z., Architektura romańska w Polsce, Warszawa 2000.
Świechowski Z., Sztuka romańska w Polsce, Warszawa 1990.
Tomala J., Murowana architektura romańska i gotycka w Wielkopolsce, tom 1, architektura sakralna, Kalisz 2007.
Tomaszewski A., Romańskie kościoły z emporami zachodnimi na obszarze Polski, Czech i Węgier, Wrocław 1974.



