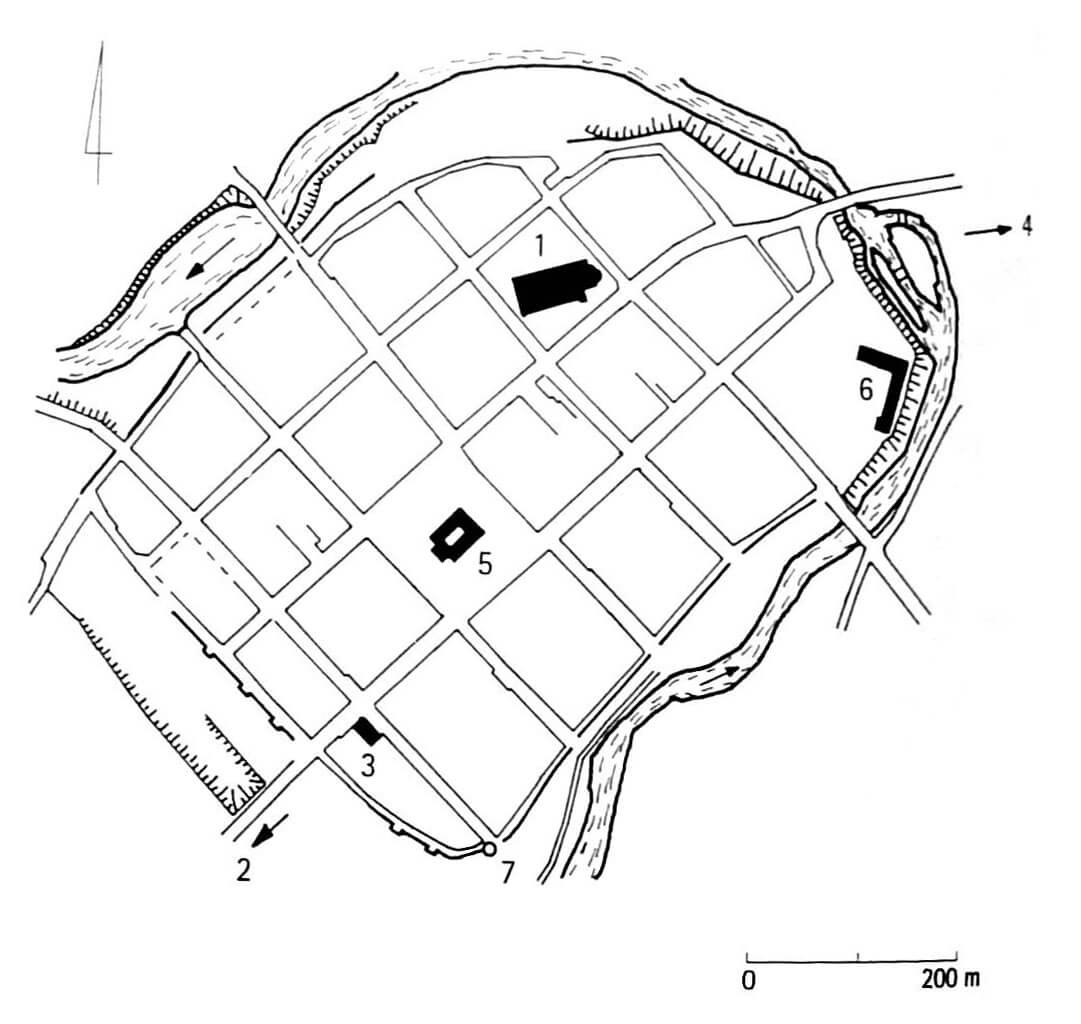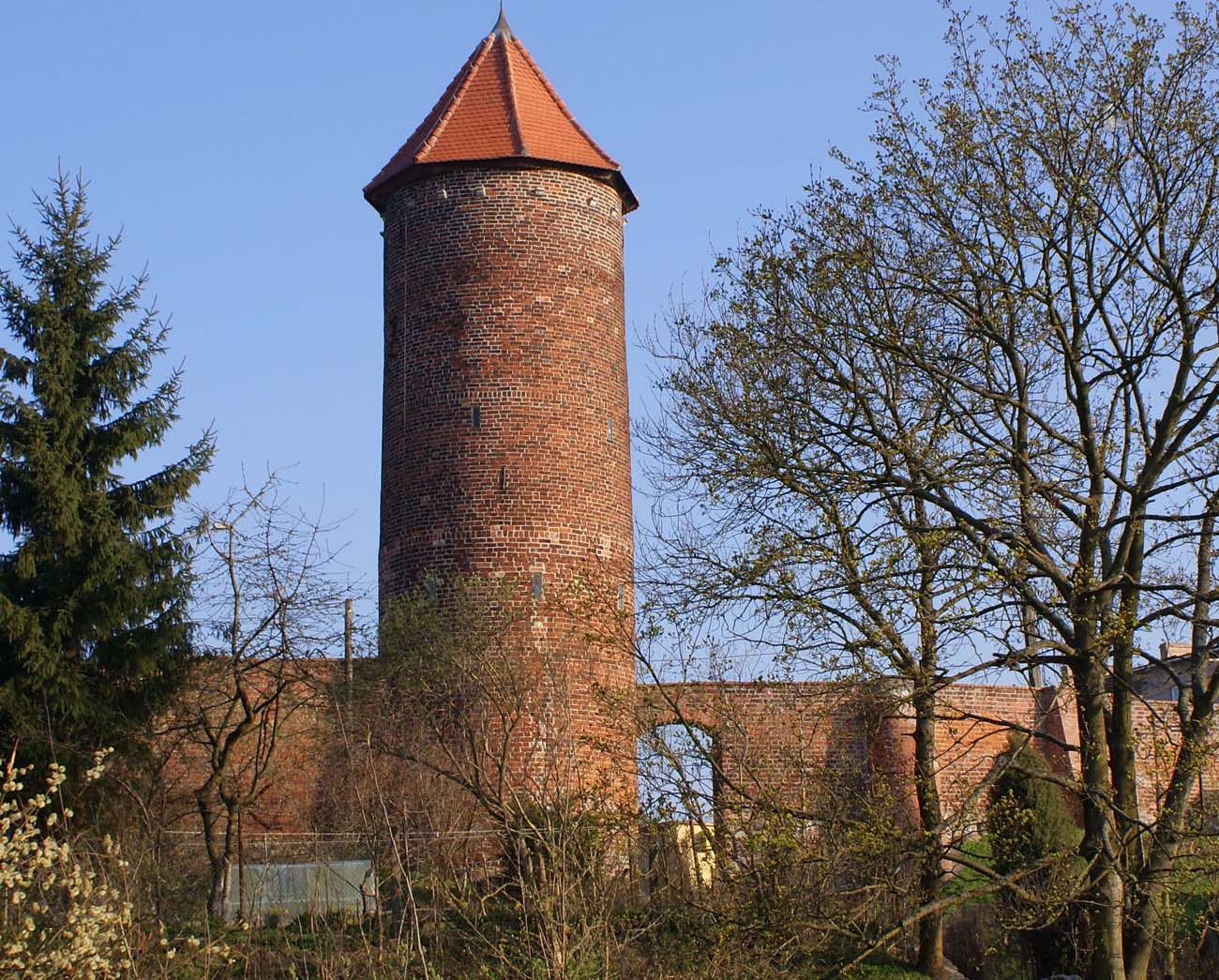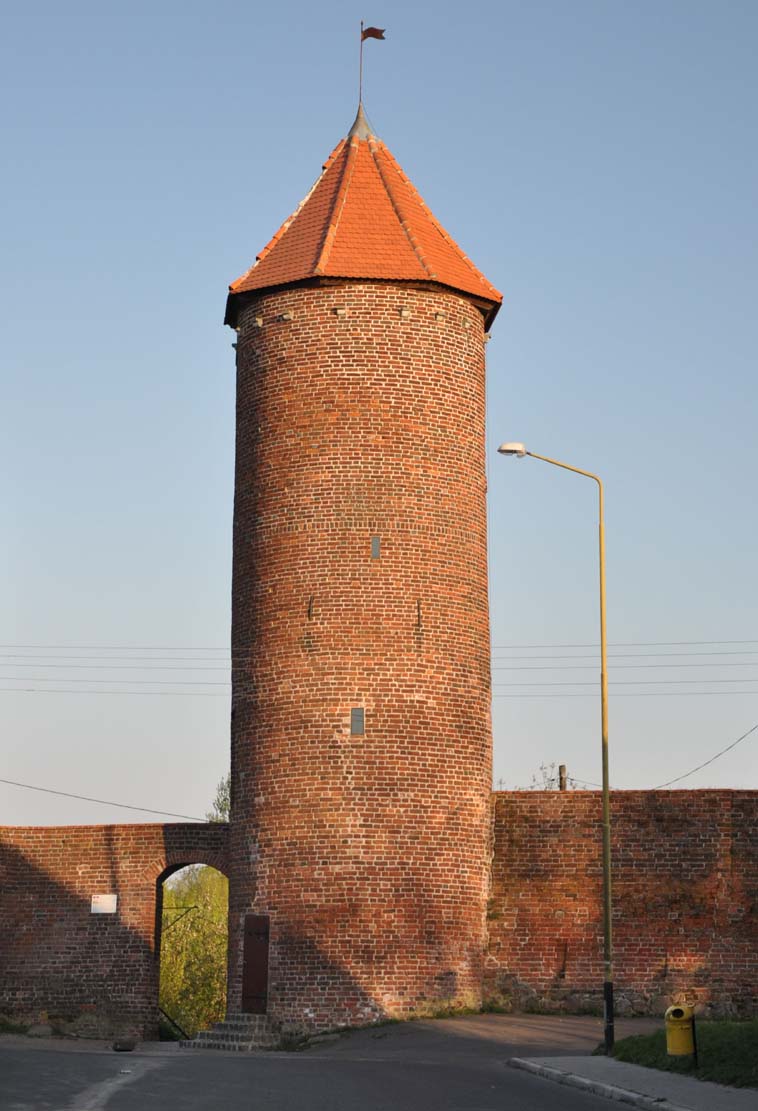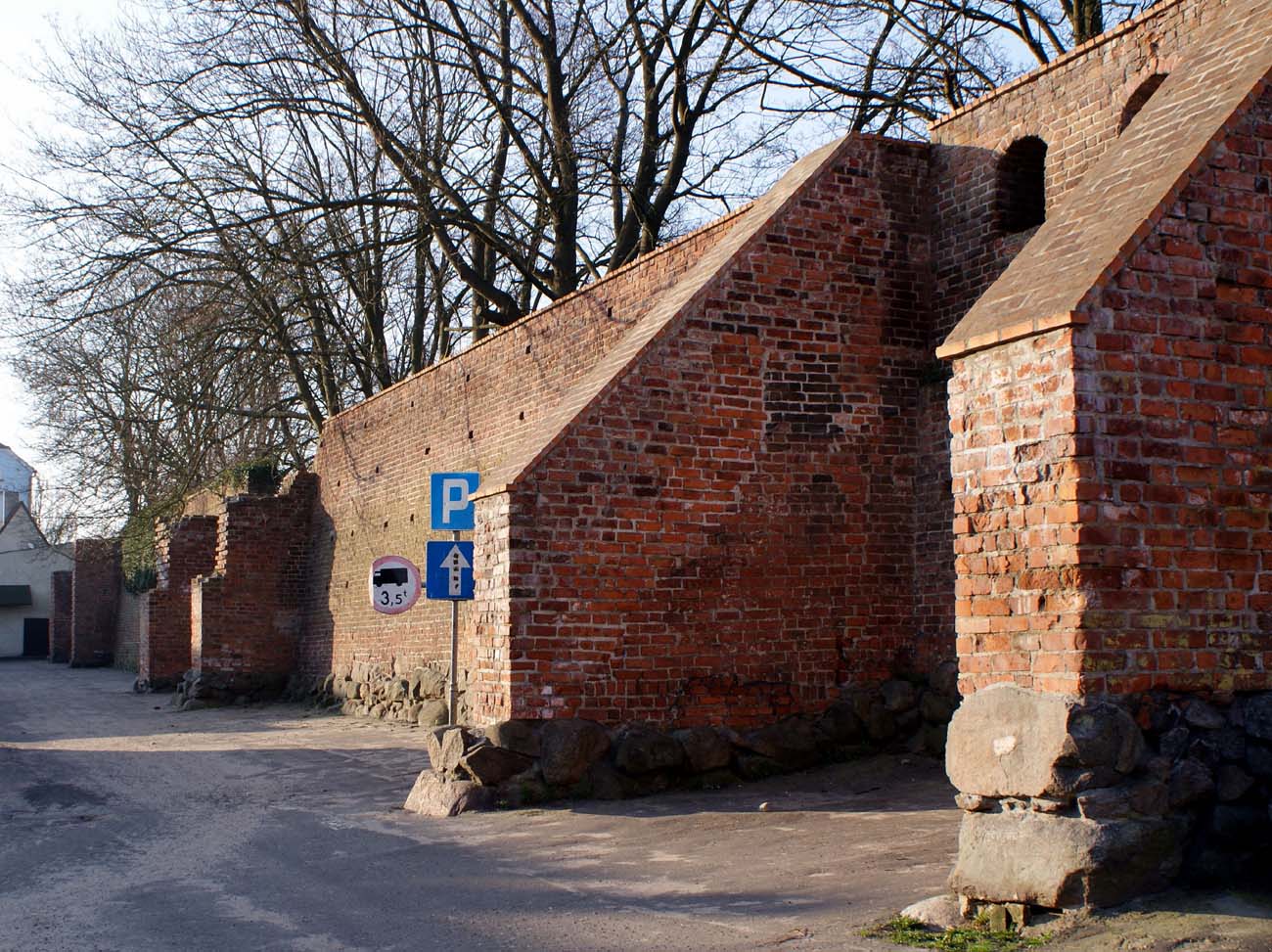History
From the early Middle Ages, there was a wood-earth stronghold in the Rega River bend, recorded in 1180 under the name of Tribetov. The market settlement that existed next to it was so important that in 1277 it received town charter from princes Barnim I and Bogusław IV. Trzebiatów (Treptow) obtained a permit to build defensive walls from prince Bogusław IV in 1299, and the ruler donated half of the income from the municipal mint and customs duties to this purpose. The first mention of construction works was recorded in 1309, when a wall was built within the castle. The construction process was still in progress in 1337, when the abbot from Białoboki delivered stones and 84,000 bricks. The defensive circuit was probably closed around the end of the third quarter of the 14th century.
In the first half of the fifteenth century, the fortifications of Trzebiatów were modernized, because thanks to convenient location on the river, the town developed into an important commercial center, from 1365 belonging to the Hanseatic League. Frequent conflicts with the nearby Gryfice were probably also a factor conducive to investing in fortifications. The defensive walls were raised and probably adapted to the more common firearms (loop holes, new parapet). Around the middle of the 15th century, the construction of the Kołobrzeg foregate was completed, finished with building materials obtained from the castle of Henry Manteufel in Kiełpino Łobeski, destroyed in 1432.
The town and its fortifications suffered significantly in the first half of the 17th century, during the Thirty Years’ War. Moreover, in the following years, after the decline of the port of Trzebiatów on the Rega, town lost its importance, so it was more difficult to carry out repair and modernization works on fortifications, damaged by river floods. From the end of the 18th century, the obsolete and meaningless medieval fortifications began to be gradually dismantled for building materials.
Architecture
The circumference of the Trzebiatów defensive walls was about 2,500 meters long. It covered an area similar in plan to a rectangle elongated along the south-west and north-east line, measuring approximately 650 x 380 meters, with numerous bends and flattening in the northern part. The town was squeezed in the bend of the Rega river surrounding the fortifications from the north and its tributary – the Młynówka, which protected Trzebiatów on the eastern and partially southern sides, finding its mouth in the Rega bed.
The wall was built of bricks laid in the monk and Flemish bonds, on a stone foundation. It is not known what form its original finial had, perhaps it was a wall-walk hidden behind a battlement. At the end of the Middle Ages, the crown of the walls was rebuilt into a simple parapet with a row of loop holes. The outer zone of defense in front of the wall was performed by a moat (in places where protection was not provided by the river) and an earth rampart.
The wall was reinforced with numerous towers, initially with half towers, i.e. towers opened from the town side, which accelerated the construction process, reduced costs and prevented attackers from capturing a section of fortifications. The half towers were slightly higher than the crown of the wall, slightly protruding in front of the adjacent curtains and placed at fairly regular intervals within the range of an effective crossbow shot (i.e. about 30 meters). They were about 7 meters long, 4.7 meters wide, and the interior was divided by wooden ceilings into three floors. The key part of the perimeter, namely the southern corner of the town, was protected by a full, cylindrical tower called the Powder Tower, of an external diameter of 5.6 meters. The defense of the curtains was also complemented by bartizans hung on beams installed in the openings in the wall.
Four gates led to Trzebiatów: Kołobrzeska Gate on the north-eastern side, Gryficka Gate on the south-west side, as well as Sailing Gate and Bath Gate, probably located near the river. The oldest and most important were the Gryficka and Kołobrzeska gates, both of gable form, with passages in the ground floor. In front of the Kołobrzeska Gate, there was an external gate in the further foreground, not connected with the main defensive circuit.
Current state
From the old fortifications, a defensive wall about 1.6 km long, but of a reduced height, has survived to this day. Also, six half towers, the remains of the moat on the west side and the Groats Tower, also known as the Kashana Tower, from the first half of the 14th century (rebuilt in the 15th century) have survived. The name of the Groats Tower is related to the legend that in the fifteenth century one of the guards guarding the walls, drove from the tower a bowl of hot groats. It fell on the head of one of the Gryfice man of arms preparing for assault on Trzebiatów. This accident was to save the town from a sneaky attack.
bibliography:
Biała karta ewidencyjna zabytków architektury i budownictwa, mury obronne, W.Witek, nr 7262, Trzebiatów 2001.
Pilch J., Kowalski S., Leksykon zabytków Pomorza Zachodniego i ziemi lubuskiej, Warszawa 2012.





