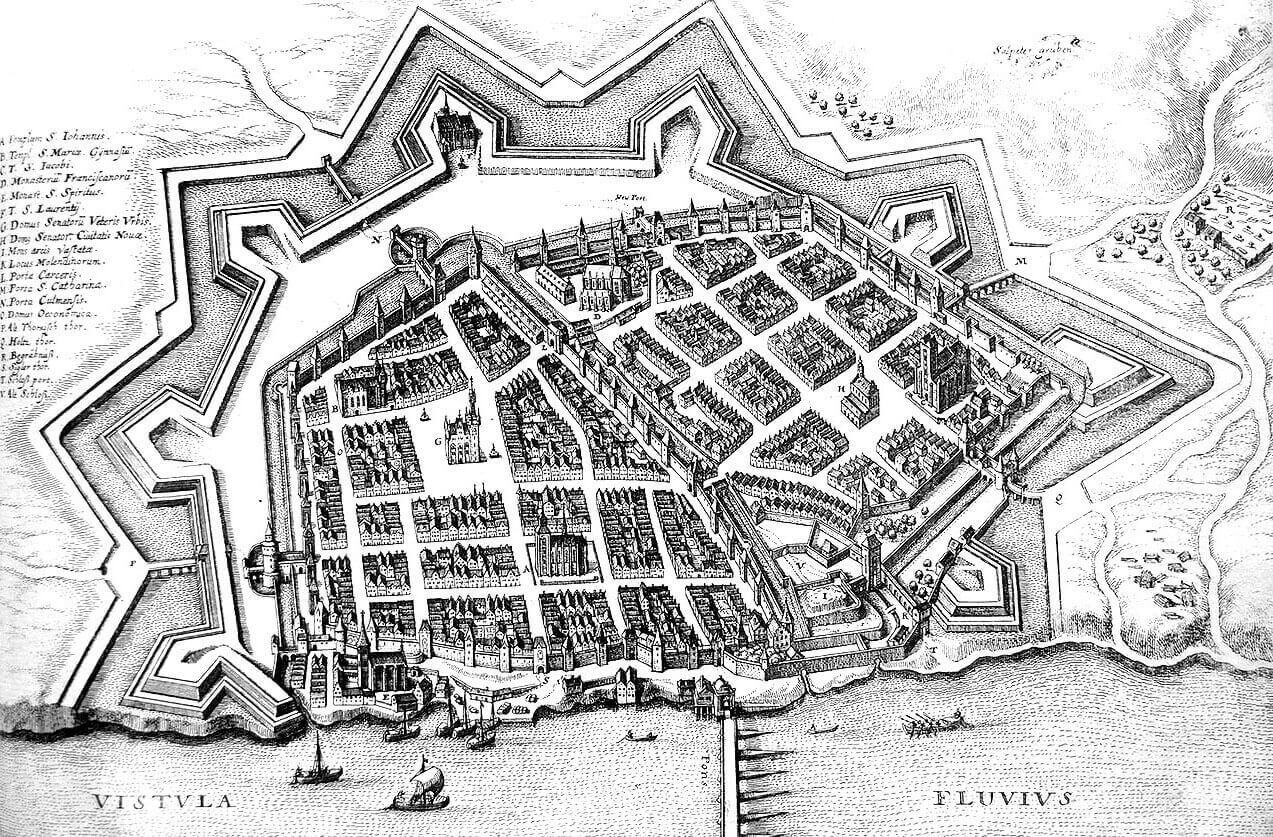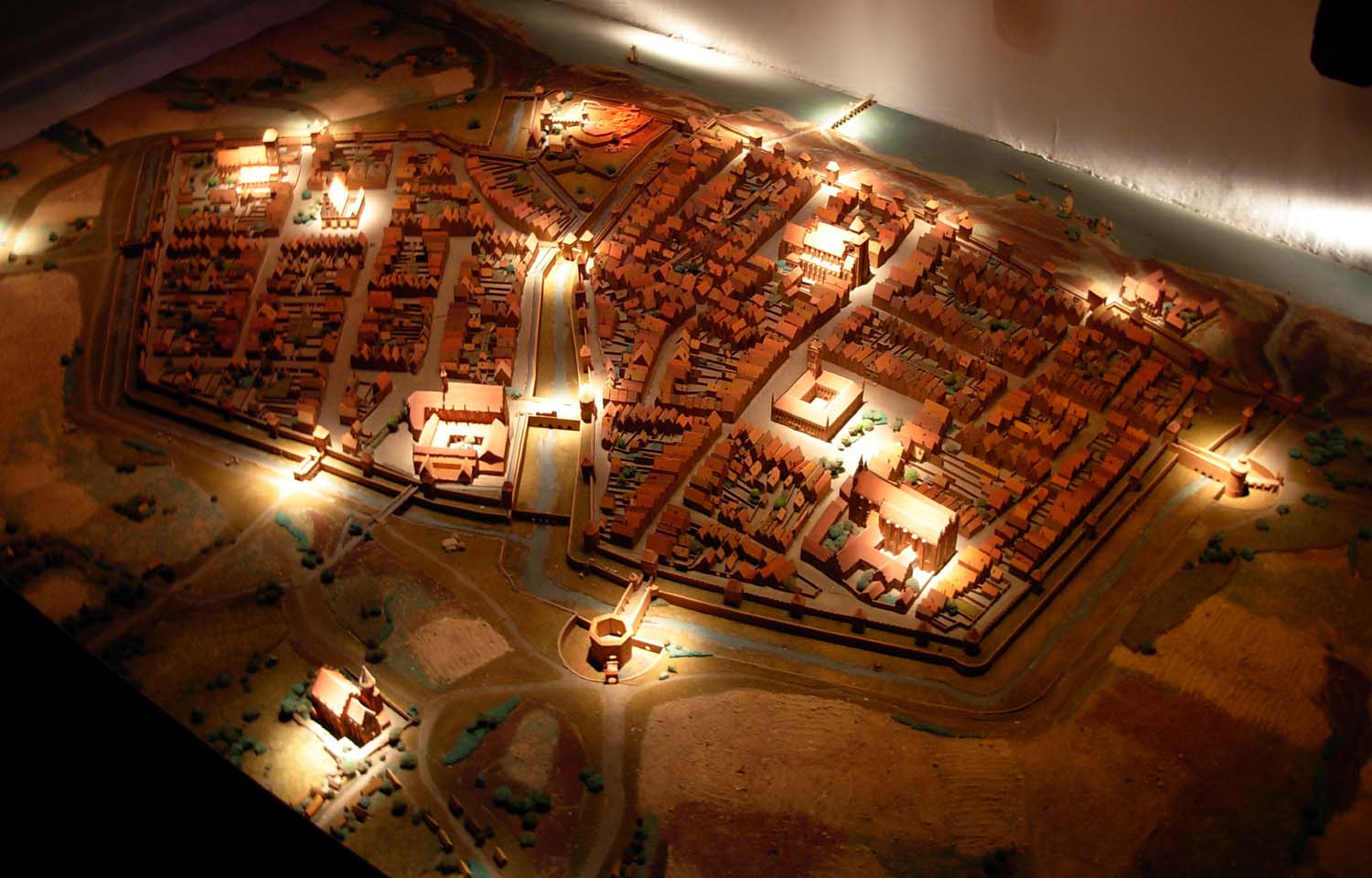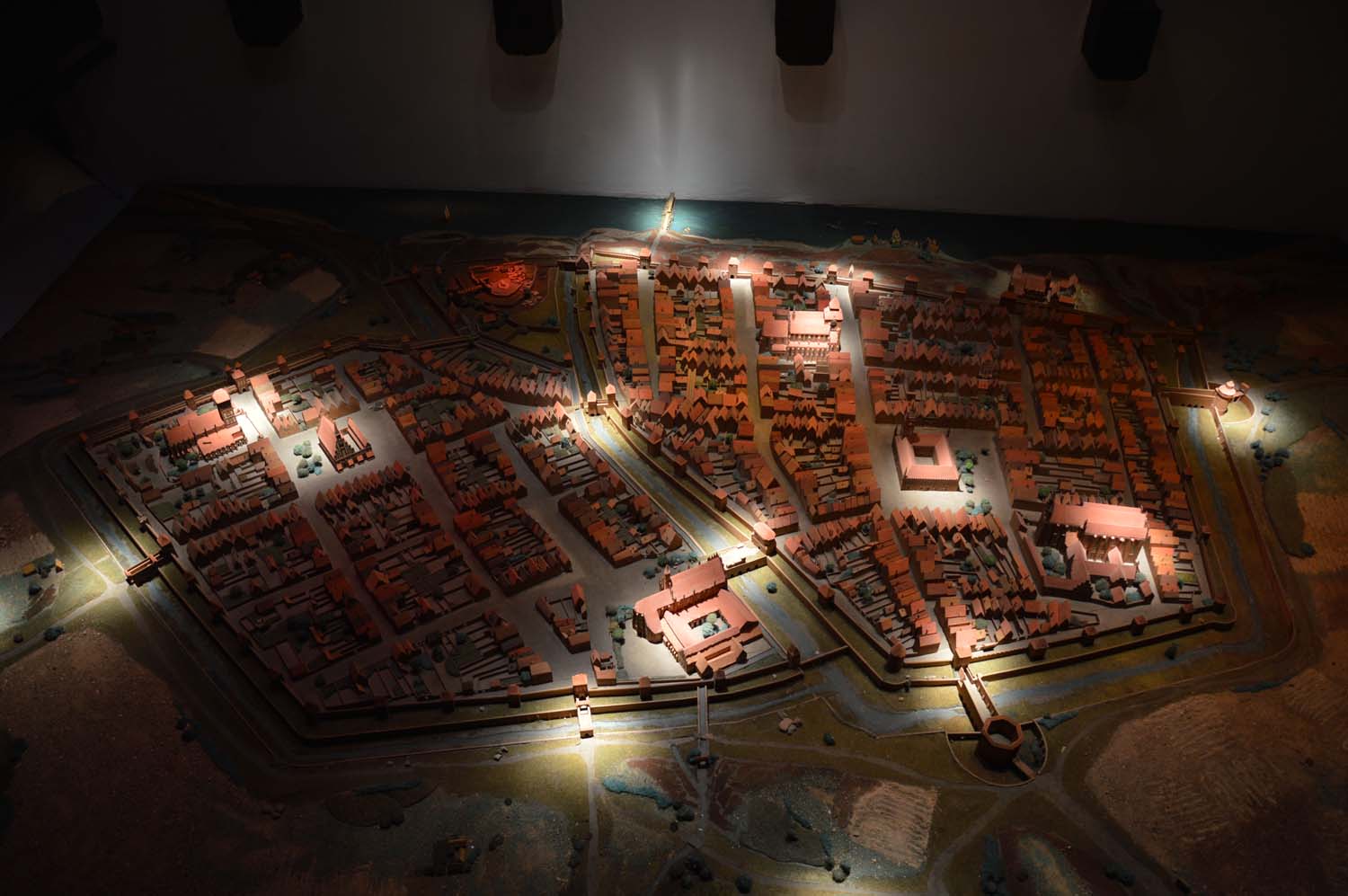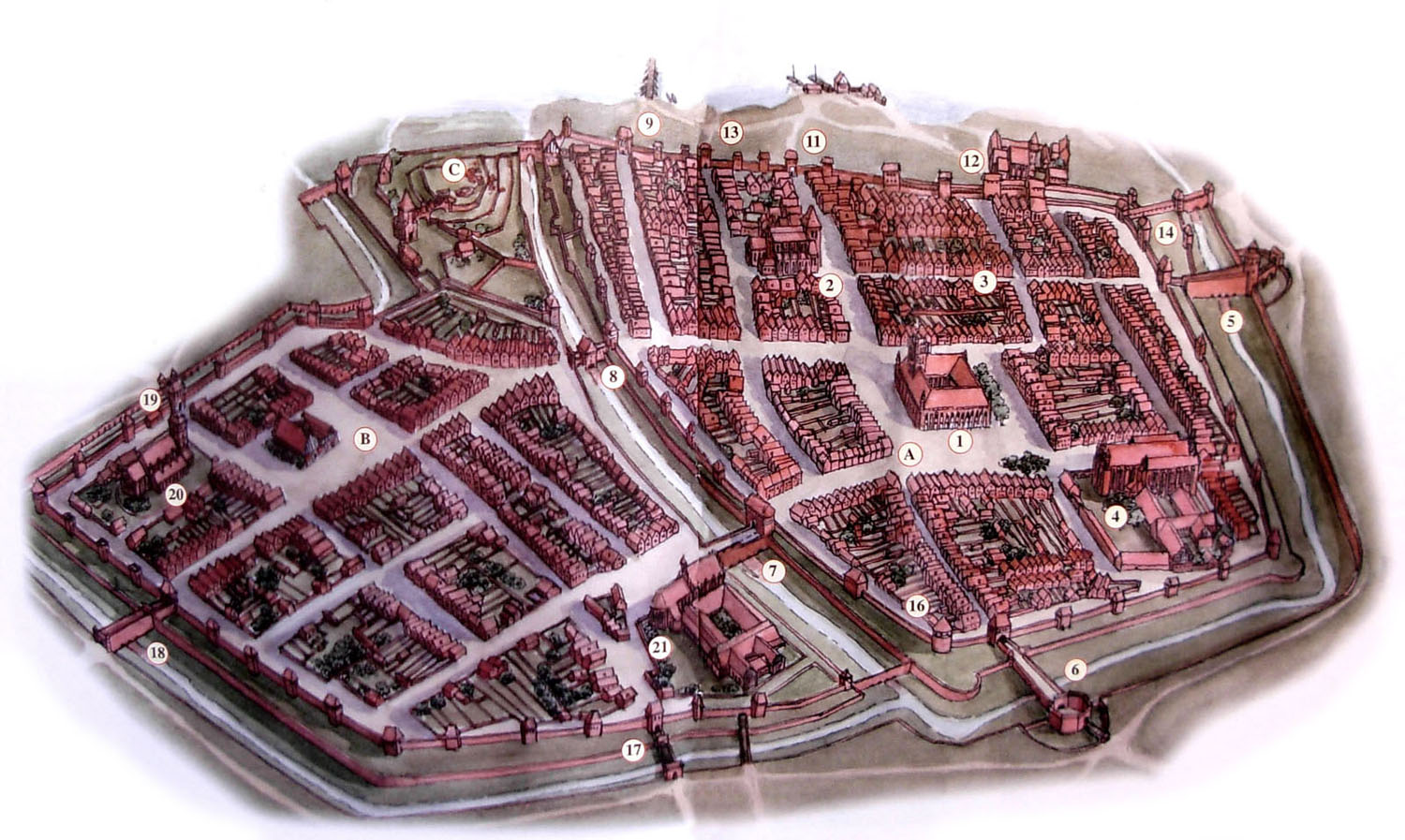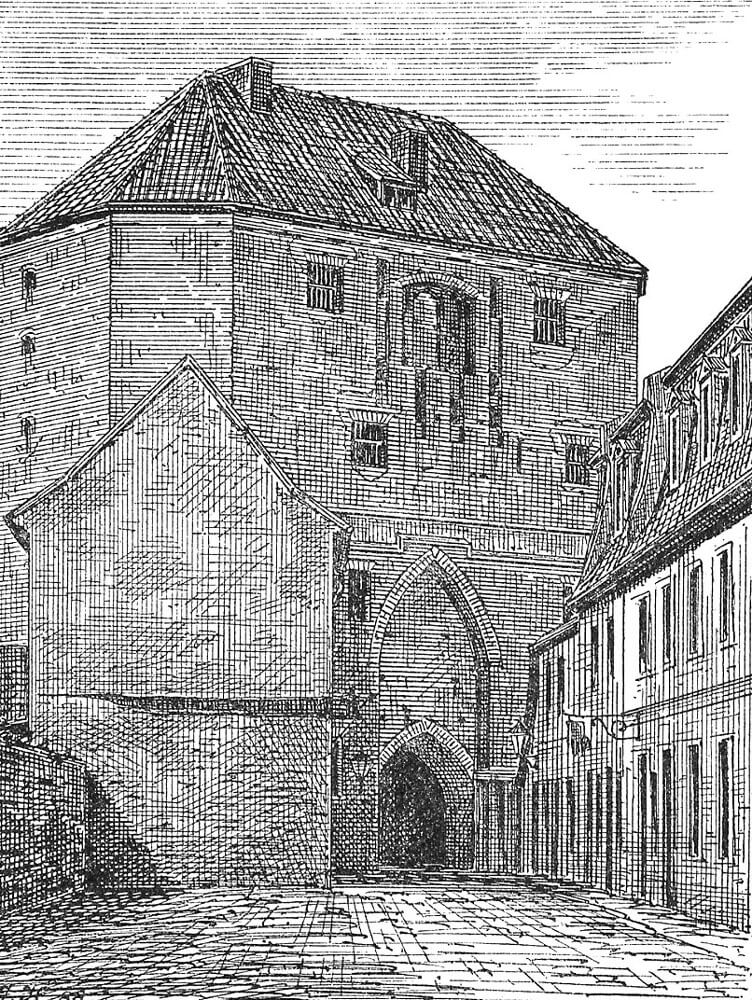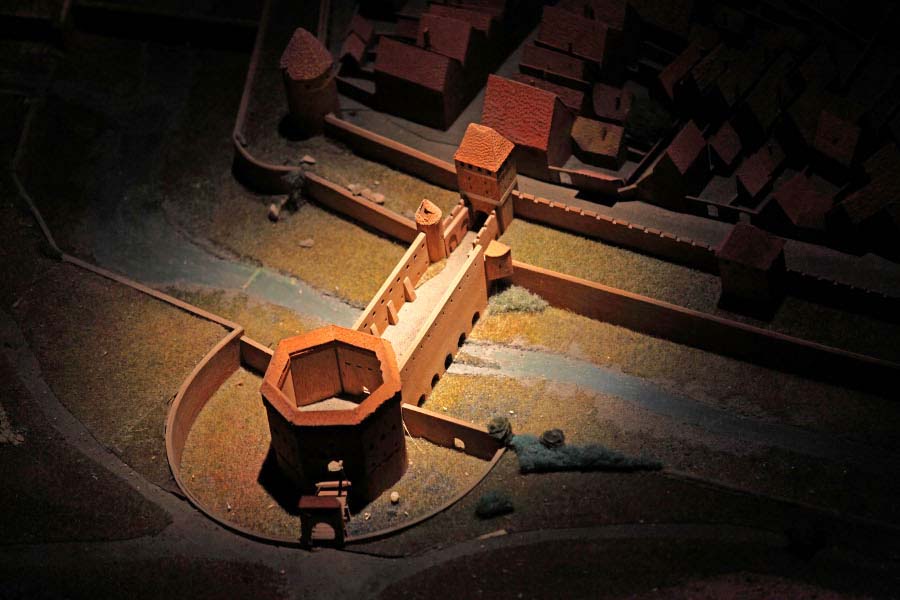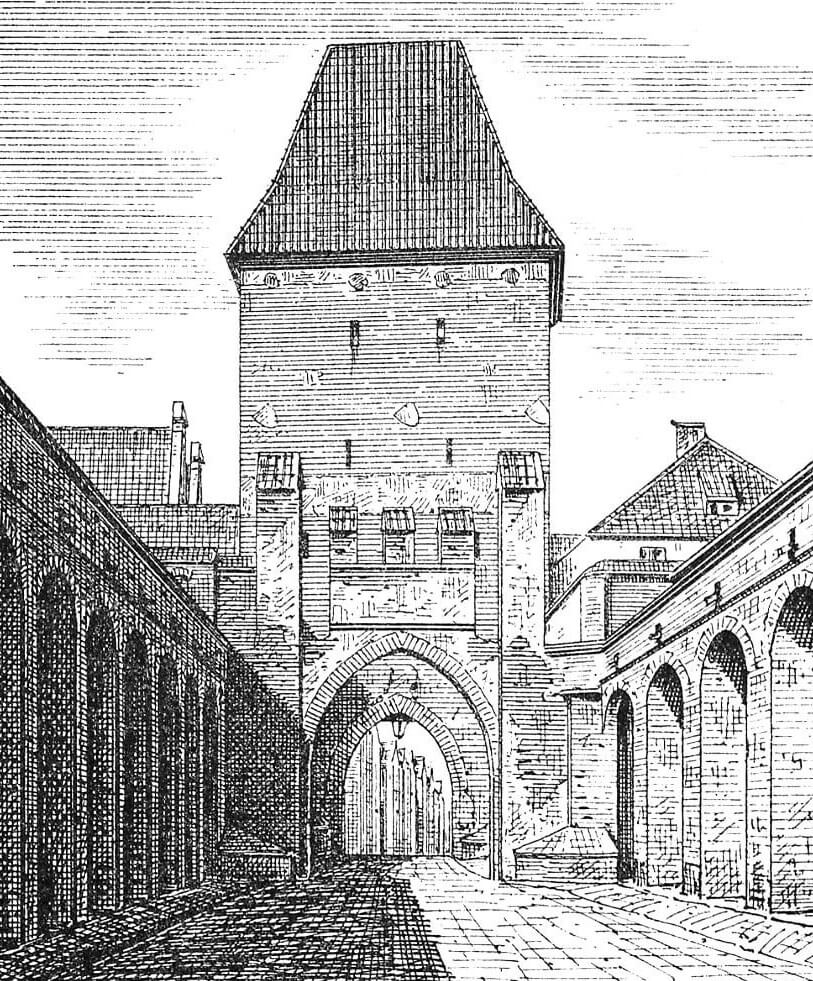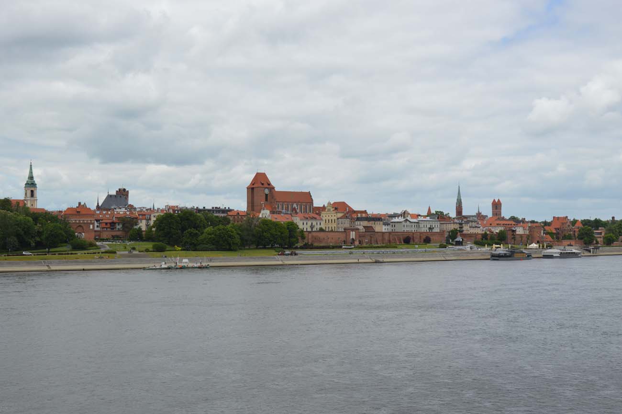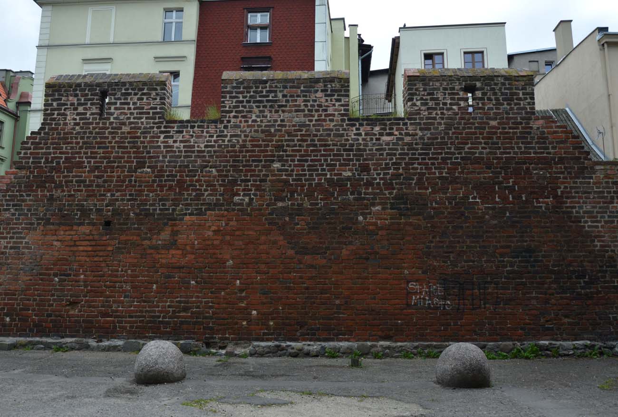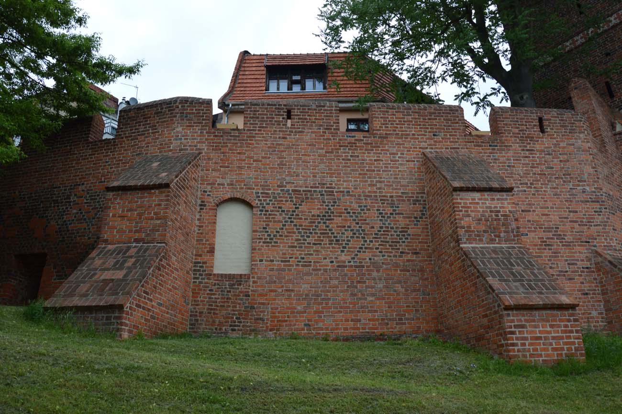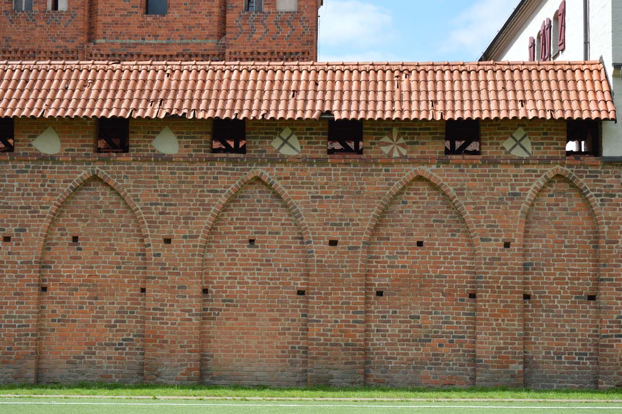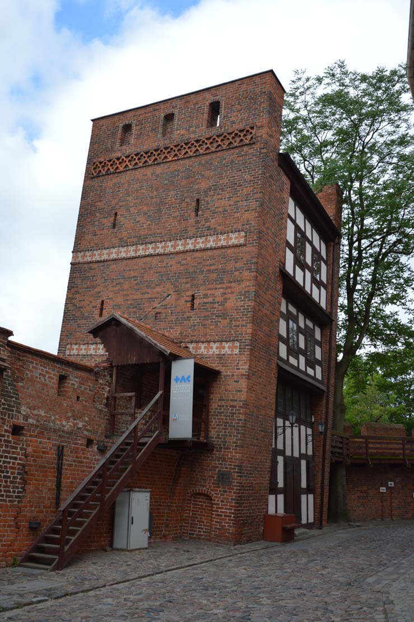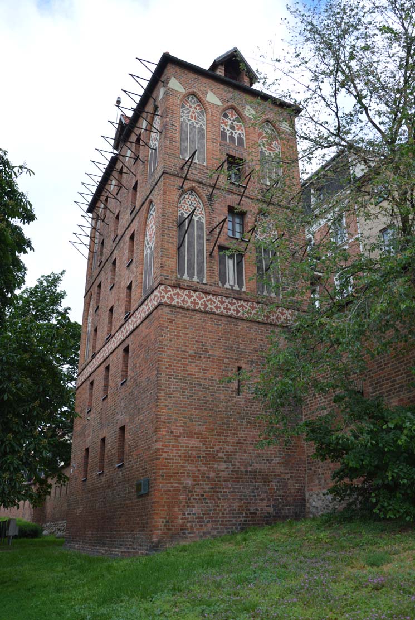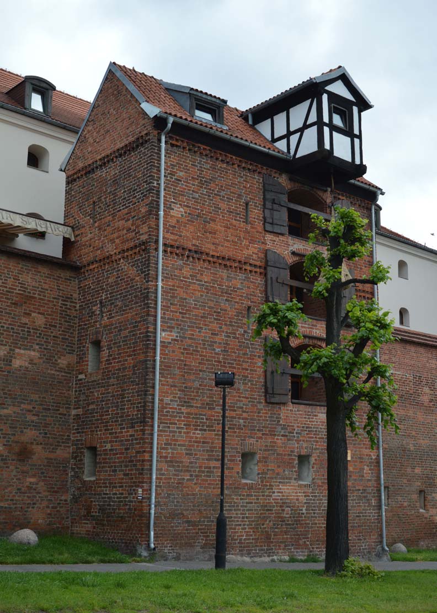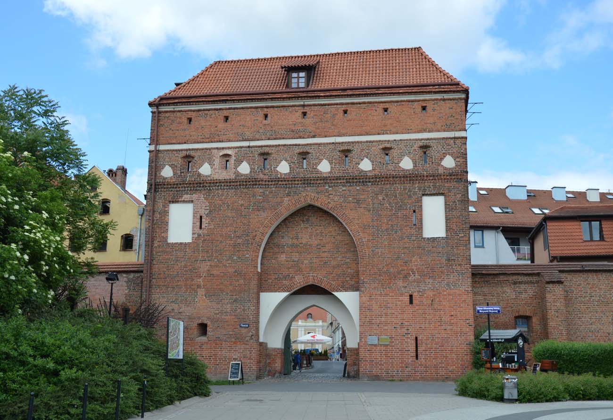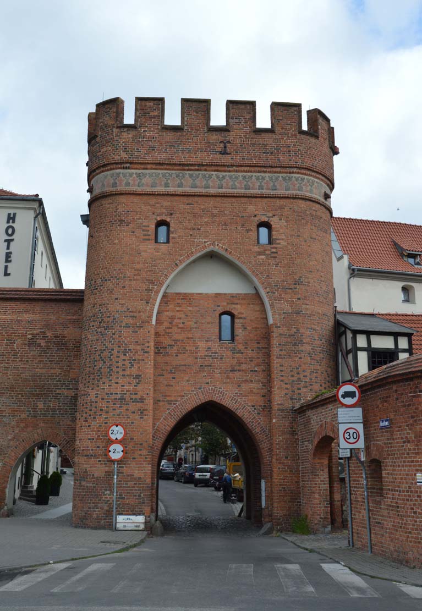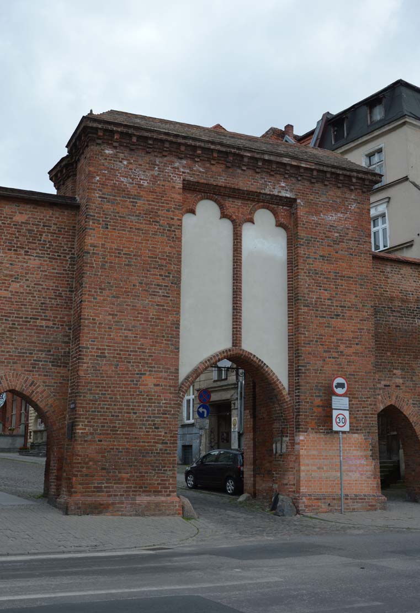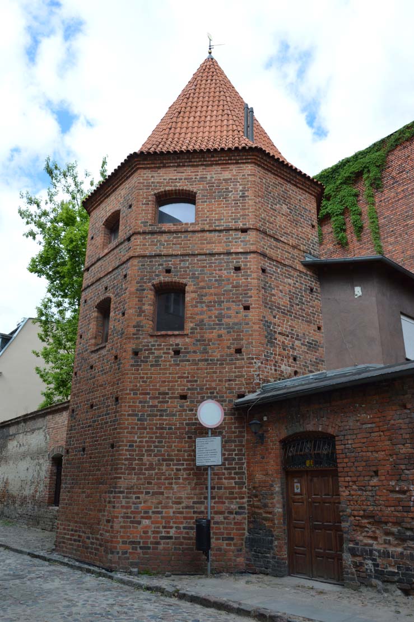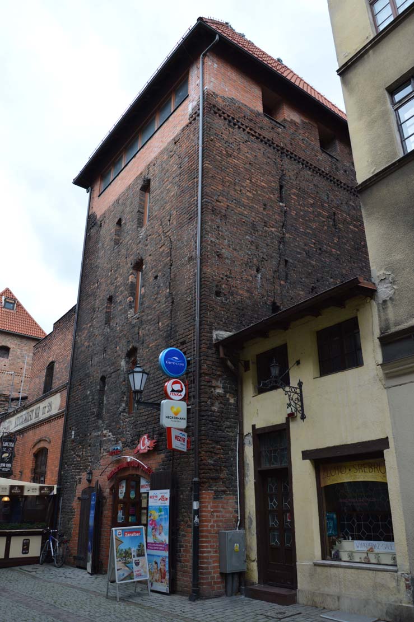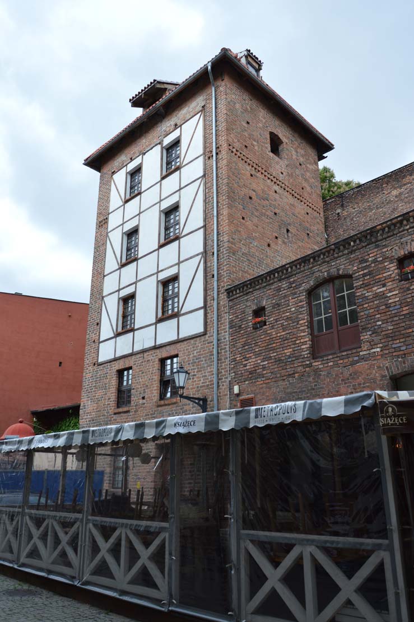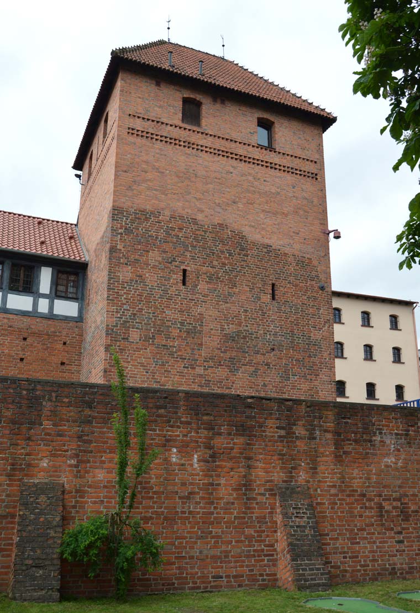History
Toruń had the oldest wood and earth fortifications in the first half of the 13th century, because it resisted the attack of Prince Świętopełk in 1242, waging war with a coalition composed of the Teutonic Knights, the bishop of Kujawy, the Pomeranian dukes, Konrad of Mazovia, Prince Przemysł I and Bolesław the Pious. It were probably erected with the help of the local population shortly after the original settlement was moved to the area of the later Old Town. Their construction was provided for in the town charter of 1233. It could also have resulted from simple forethought, because Toruń was located on the edge of the then Masovia, which had been disturbed by Prussian raids for decades, and in the vicinity of areas involved in the deepening fragmentation.
The brick walls of the Old Town began to be built around the mid-13th century, at the earliest after the end of the Prussian rebellion in 1249. Presumably, its building was related to the expansion of the Old Town by the northern part between 1252 and 1259 or possibly older plans then had to be revised. Construction works may have already been advanced in 1262, when an agreement was concluded between the deputy of the Teutonic Land Master and the town, in which the latter renounced covering part of the costs of the guard by the Teutonic Knights. In 1264, the Teutonic Knights, seeing how quickly the town was developing, founded in its vicinity, on the eastern side, a second urban center called the New Town. It received its own, separate fortifications, only from the west it was devoid of walls, because in this section it was in contact with the Old Town. Then, at the turn of the 13th and 14th centuries, the walls of the Old Town were reinforced with towers and in the early 14th century work was being done on the outer wall.
In the 15th and 16th centuries, the town walls were still modernized and adapted to the developing military technology (raising the main wall, enlargement of the towers and gates). In 1412 and 1419, works on the walls were mentioned in documents, and bans were also issued against blocking them with residential or economic buildings. In 1432, the old Bridge Gate was to be demolished and a new Bridge Gate erected. In 1429, a barbican was erected in front of the Starotoruńska Gate, and in 1448 the construction of the second barbican began in front of the Chełmno Gate, completed in 1452. In the mid-15th century, works were also carried out at the moat, and in 1472 a special tax was collected for the repair of neglected parts of the fortifications. In addition, around 1500, two corner towers of the Old Town: north-western and north-eastern, were rebuilt into round towers filled with earth, adapted for artillery defense. In 1523, town builders’ helpers were appointed to constantly supervise the condition of the fortifications.
In the early modern period, the main problem was still to keep the fortifications in good condition, which, among others, the town tax imposed in 1563 was supposed to serve. Over time, however, the medieval fortifications became obsolete, so in 1629 the construction of early modern bastion earth fortifications outside the town walls took place, by what the old, medieval fortifications began to lose significance. They also suffered during the siege of Toruń by the Swedish army of Charles XII in 1703 and during the Napoleonic wars. Eventually they were mostly demolished by the Prussian authorities in the second half of the 19th century (Braziers Gate was demolished in 1834, Starotoruńska Gate in 1878, Paulines Gate in 1879, and the Chełmińska Gate in the years 1887-1889).
Architecture
All three Toruń urban units had fortifications: the Old Town, the New Town and the Teutonic Castle, located on the eastern side of the Old Town, at the junction with the New Town. From the east, the Old Town was initially protected by the Postolsk (Bostoltz) stream, from the south by the wide Vistula riverbed, while from the west and north, where there were no major natural obstacles, it was necessary to dig a moat. In the plan, Toruń acquired the shape of an irregular pentagon, to which the trapezoidal New Town was attached from the east. Both urban complexes were centered around quadrangular market squares, from the corners of which the most important roads ran towards the main gates (except for the Starotoruńska Gate). Along the fortifications, on their inner side, an underwall street has probably been preserved on most of the perimeter.
The circumference of the Old Town walls was 1,700 meters long, and the New Town walls were 1,100 meters long. The fortifications surrounded the town with a double circuit, consisting of a high wall on the side of the town and a lower outer wall separated by a zwinger about 10 meters wide. In addition, it was preceded by a moat, except for the safest southern side of the Old Town. Where the natural defense was the Vistula, a single wall without a zwinger was used.
The main wall of the Old Town was about 8-9.5 meters high (including battlement) and a thickness was about 1.2-1.5 meters. It was topped with a crenellation and a sidewalk for defenders. It was entered using ladders or wooden stairs. In the 15th century, the crown of the wall was covered with roofs in order to protect defenders using firearms from rain. During this period, the walls were also raised by 1 meter, which is visible from the traces of bricked-up crenellation. Behind the wall, on its inner side ran a wide underwall street, which allowed for quick movement in the face of danger. In the Middle Ages, it was rigorously observed that it would not be built.
The external wall had a height of 5.5 meters (including battlements), about 1.2 meters thick and a porch for defenders at a height of 3 meters. Merlons were 2.7 meters wide, half a meter thick and were spaced 1.25 meters apart. Every second merlon had a arrowslit. The outer wall from the side of the New Town had slightly different dimensions. It was 1 meter thick at a height of 3 meters, a 1 meter wide defensive porch was supported by timber corbels and merlons were spaced apart from each other in the ranges from 1 to 1.5 meters. During the siege, the task of area of the zwinger was to hinder access to the main circuit, and during the peace period it was sometimes used as a shooting range.
Fortifications had numerous towers, built on a quadrilateral and polygon, less semicircular plan. Originally, the towers, as well as the gates, barely exceeded the defensive wall. Most of them had battlement, some were open from the town side. Later they were enlarged, raised, covered and closed from the inside. In the fifteenth and sixteenth centuries, when the greatest expansion of the medieval town walls occurred, the Old Town had 33 towers and the New Town had 21 towers (approximate numbers because the saved plans represent slightly different quantities). Distances between towers were different, it is assumed that most often it was 20-25 meters. Also, the dimensions of individual towers varied significantly. For examples, the Leaning Tower had 10×8 meters in plan and 16 meters in height, Dovecote Tower 9×4.5 meters at the base and 19.5 meters high, Crane Tower 9×4.5 meters at the base and 14 meters high, tower at Podmurna 20 street had dimensions of 7×7 meters, and the tower at Podmurna 26 street had dimensions of 8×6.2 and 15 meters in height.
At the exit of the main routes from the old town of Toruń there were 8 town gates. To the west was Old Toruń Gate, from 1429 preceded by a barbican and 26 meters foregate. To the north was the Chełmińska Gate, which was placed in a four-storey tower, also preceded by a barbican called Cat’s Belly. It was probably the highest gate of Toruń, because it measured 21 meters. The Old and New Towns were connected by the massive Paulines Gate, also called the Prison Gate and the Braziers Gate. In the south there were four Vistula gates: Monastery, Baths, Sailing and Bridge Gate. Three gates led to the New Town: the Straight, also called the Main Gate, St. Catherine’s Gate also called Cattle Gate and St. James gate called also Wooden Gate reinforced with a double-tower foregate.
The foregates of various forms had since the fifteenth century all the gates of Toruń, with the exception of the Vistula gates. The gate towers were at first low, not much above the defensive wall, lacking roofs and topped with battlements. They were built in three forms: high on a rectangular plan (eg Chełmińska Gate), wide in rectangular plan (eg Monastery Gate, originally lower, raised by one storey in the fifteenth century) and a separate case which was the Bridge Gate. It was erected late, in 1432 on the site of an older gate, which is why it received rounded corners in order to immunize firearms. At the top, a wooden defensive porch probably surrounded it. The gates and some of the towers were decorated with ornaments in the form of plastered friezes framed with chamfered or moulded brick, plastered blendes and panels, toothed friezes and friezes made of ceramic fittings.
The peak achievement in terms of the defense of the gates were two barbicans. The barbican in front of the Old Toruń Gate had a diameter of about 26 meters and a porch covered with a roof with shooting holes in the form of machicolation. On its top floor there was a smaller round observation tower. The Chełmno Gate barbican had the shape of an octagon with a diameter of 30 meters and five floors. The top floor was surrounded by machicolations supported by stone corbels. In the floor of the covered porch there were holes through which you could shot or poured. On the upper two levels there were shooting holes for hand firearms. The gate tower was connected by 27 meters long and 3 meters wide neck. The barbican was surrounded by a moat, about 13 meters wide, through which led a wooden drawbridge. The barbican of the Chełmno Gate was built 23 years later than barbican of Old Toruń Gate and provided more effective defense, because it expanded the range of effective fire to the entire section of the moat towards the west.
The outer defense zone was an irrigated moat. The Old Town had a built-in moat of about 40 meters wide, New Town narrower one, 20 meters wide. Similar moats of 20 meters wide were also surrounded both barbicans. The moats of both urban centers were fed by the waters of Struga Toruńska. On the eastern side of the Old Town, it flowed along a separate bed next to the Dominican monastery to the castle mills, powered by its waters. The water level in the moat was regulated by the locks located next to the castle and at the height of the Leaning Tower. As written sources say, the moats were cleaned every dozen or so years, partly for defensive reasons (not to overgrow), partly hygienic (impurities were poured there).
Current state
At present, the longest section of preserved Toruń walls is stretching along the Vistula River. In addition, fragments of the walls and other elements of the medieval fortification system can be found, among others, along the southern and northern sections of Podmurna Street and in the vicinity of the Dominican monastery complex and the church of St. Nicholas. What is worth noting the preserved part of the defensive wall along Pod Krzywą Wieżą street is the oldest preserved fragment of the town wall in Poland, dated 1246-1262. Apart from the defensive wall, three gates from the Vistula side have survived to this day: Bridge, Sailing and Monastery Gate and 9 towers in the southern and western sections of the fortification area of the Old Town. New Town fortifications did not survive.
bibliography:
Architektura gotycka w Polsce, red. M.Arszyński, T.Mroczko, Warszawa 1995.
Die Bau- und Kunstdenkmäler der Provinz Westpreußen, der Kreis Thorn, red. J.Heise, Danzig 1889.
Gąsiorowski E., Średniowieczne obwarowania Torunia, Toruń 2007.
Kucharzewska J., Baszta Gołębnik w Toruniu jako element średniowiecznych umocnień miasta w świetle wyników badań architektonicznych, “Wiadomości Konserwatorskie”, nr 77/2024.
Sypek A., Sypek.R., Zamki i obiekty warowne od Malborka do Torunia, Warszawa 2004.


