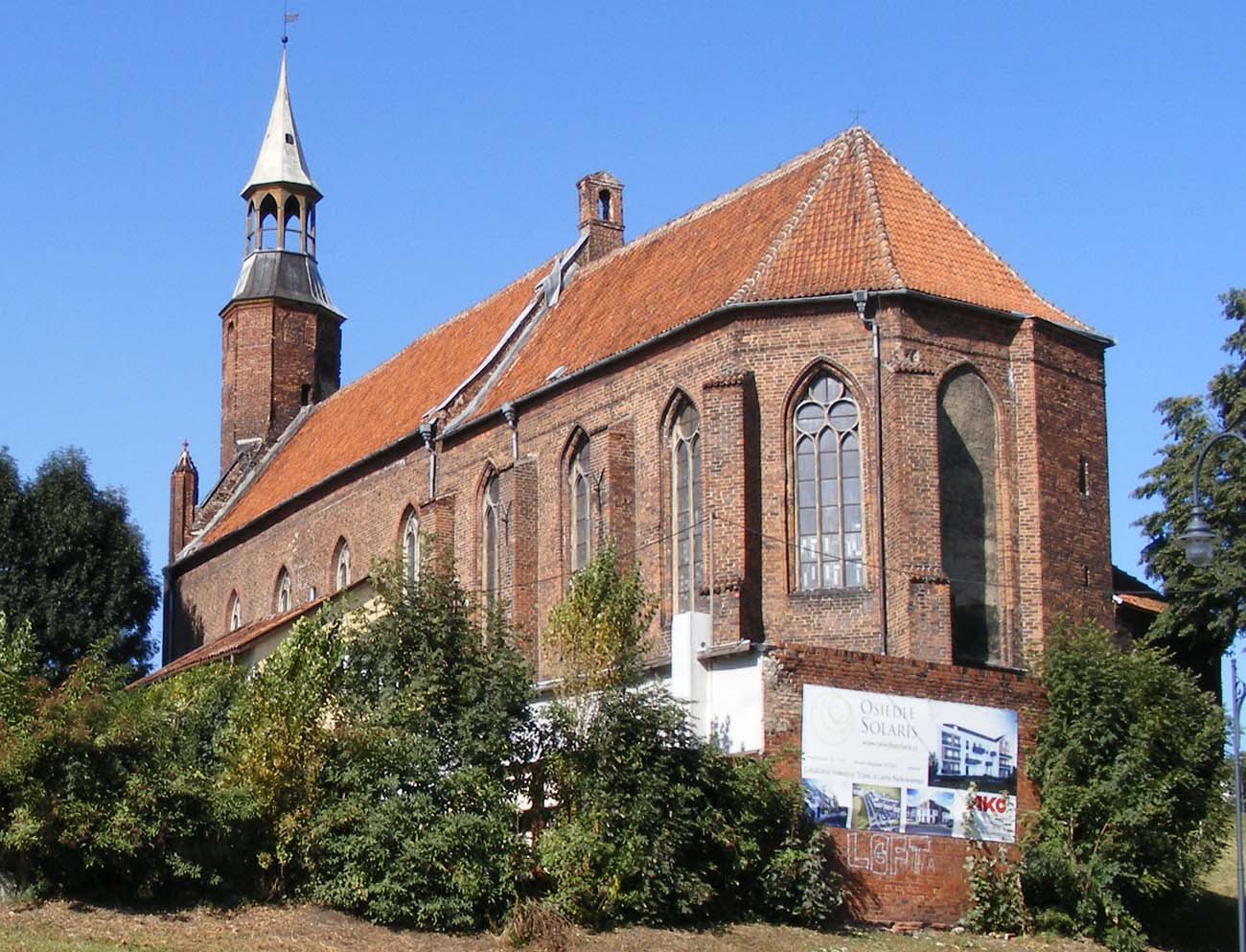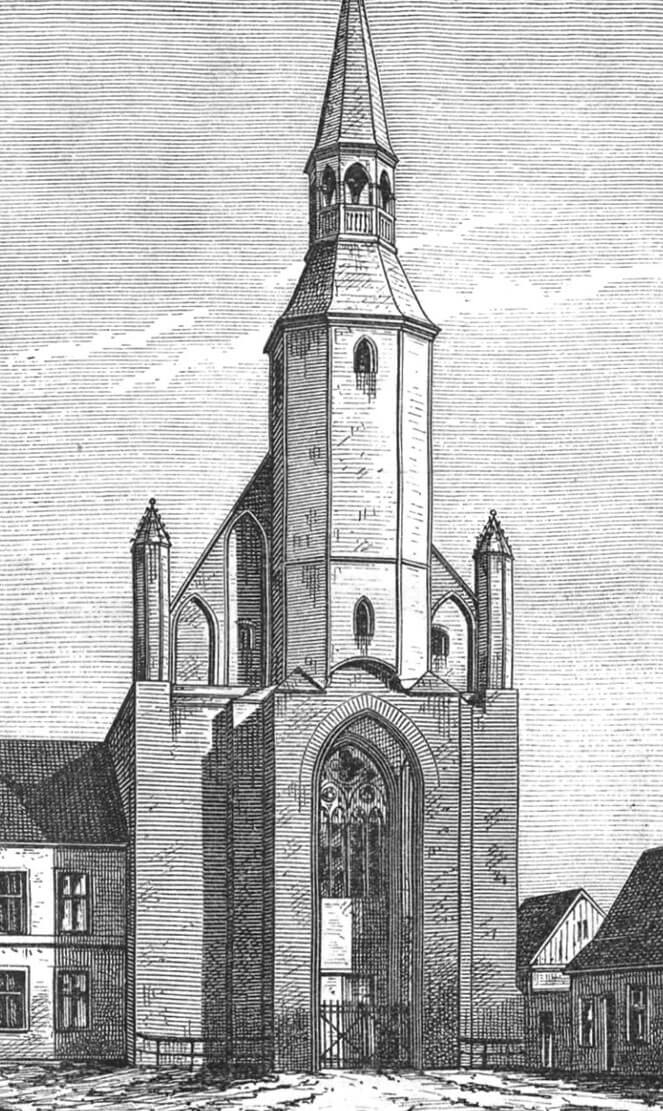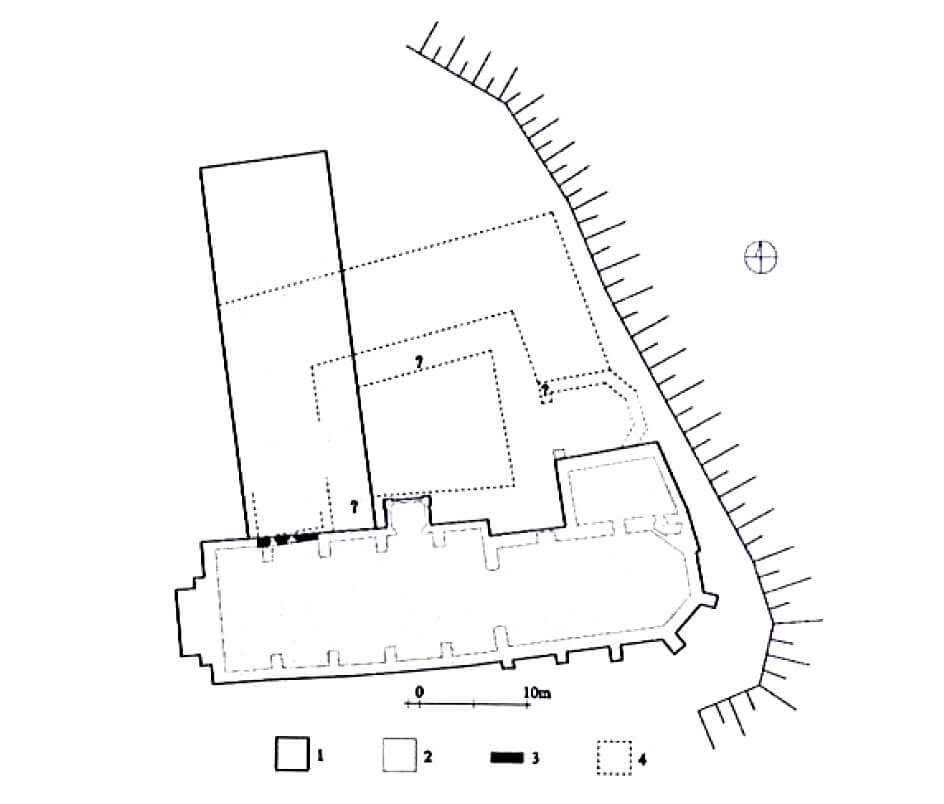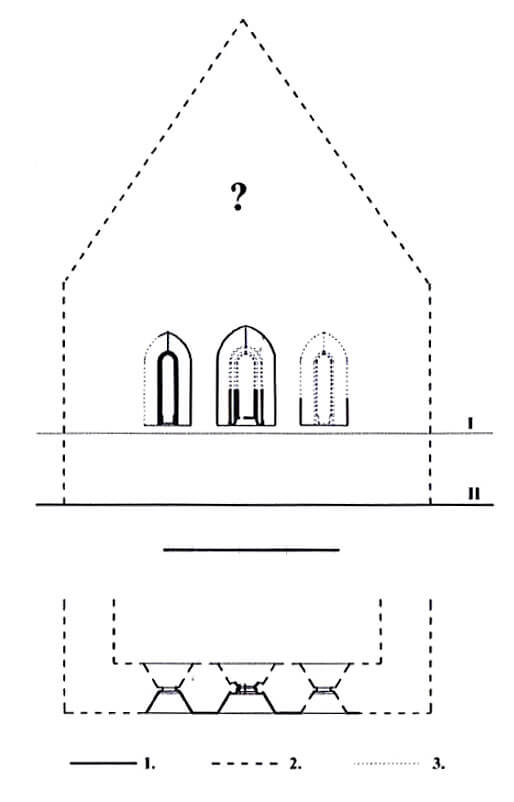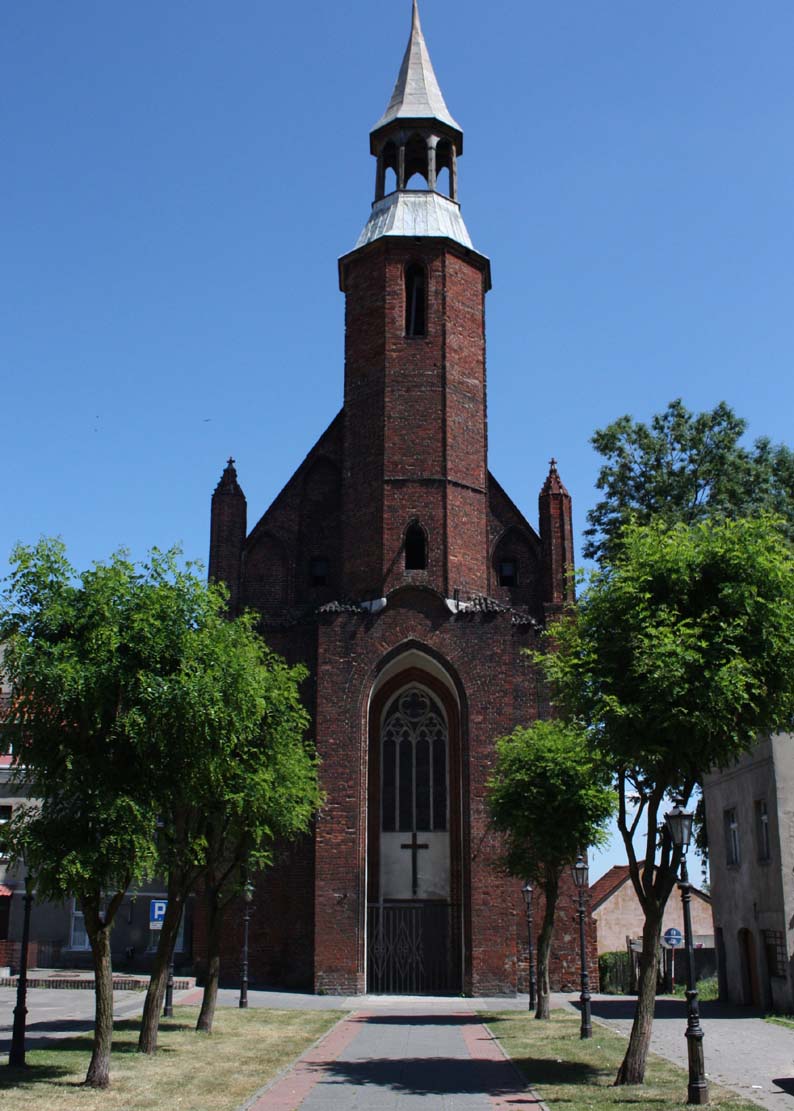History
The Dominican friary in Tczew was founded in 1289 by Prince Mściwoj II. He brought monks to the town, who obtained the right to fire wood and lime and to hew stones. The oldest part of the monastery church, the chancel, was probably completed before 1308, i.e. before the Teutonic Knights captured Tczew. The fights for the town caused a temporary stagnation in the urban development, and probably also the burning of some buildings (during the trial in Inowrocław between Poland and the Teutonic Knights, the Dominican Nicholas testified that he had seen burnt churches and monasteries in Gdańsk and Tczew). However, the losses could not have been large, because the brothes remained in the town, and in 1311 a local prior was recorded.
The completion of the basic construction works on the monastery took place around the middle of the 14th century, after the urban reorganization of Tczew introduced by the Teutonic Knights (the monastery building was recorded already in 1343). At the turn of the 14th and 15th centuries, the Dominicans of Tczew, like representatives of other mendicant orders in the Teutonic state, received a fixed alms of two fines per year. These sums could support the current functioning of the friary and the most necessary repairs, but it were probably not enough for larger construction projects. On the other hand, a donation of one hundred fines, given by Grand Master Henry Plauen in 1413, may have been related to the large expansion of the nave of the monastery church.
In 1433, Tczew was captured, plundered and burned by Hussite troops. The monastery church was probably damaged at that time, because in 1442 Pope Eugene IV issued an indulgence for all visitors to the temple. The second time damages were done to the buildings of the claustrum and the church of the Tczew Dominicans in 1454, when the town was shelled from across the Vistula by Teutonic artillery. The destruction caused by the military operations of the Thirteen Years’ War took a very long time to repair in the town, and the financial and economic situation of the monastery was difficult. There were few monks there, since in 1519 the chapter of the Polish province sent four friars to Tczew. The spread of the Reformation among the townspeople meant that in 1544 the Dominican subprior was given supervision of the local parish. In 1551, a new prior was appointed, but shortly afterwards the friary was deserted and fell into ruin.
In 1577, the abandoned monastery suffered during a fire of the town caused by the troops of king Stefan Batory fighting against Gdańsk. The reconstruction in the Gothic-Renaissance style was most probably carried out before the end of the 16th century, because the first attempt to re-occupy the Tczew friary was made in 1580, organizationally subordinated from then on to the Dominicans from Gdańsk. Finally, the Dominicans returned to Tczew in the 1590s. At the turn of the 16th and 17th centuries, they rebuilt the monastery, including installing a Mannerist vault in the church’s chancel. After the suppression of the Dominican order in the years 1818-1835, the monastery church was transferred to the Evangelicals, while the buildings of the claustrum were partially demolished in the mid-19th century and partially thoroughly rebuilt for administrative purposes. After World War II, the church returned to the Catholics.
Architecture
The Dominican friary, that is the claustrum buildings together with the church of the Blessed Virgin Mary, was situated in the north-eastern part of the town, close to the defensive walls. From the west it was adjacent to the parish church, while from the east to the Low Gate, facing north, and a little further away to the Water Gate, behind which the road descended on steep slopes towards the Vistula. In the times of the Teutonic Knights, a castle was built on the eastern side of the monastery.
The friary church in the late Middle Ages had a five-bay, aisleless form, with a lower, three-side ended chancel in the east and a sacristy in the north. The total length of the church inside was 43.5 meters, with an average width of the nave of 8.6 meters (it was slightly widened in the western part). The buttresses of the nave were pulled into the interior of the nave, while the chancel was clasped with buttresses from the outside. The two southern buttresses, shorter than the south-eastern ones, would indicate the staged construction of the building, erected from the east to the west. This was probably also related to the placement of the buttress not ideally on the axis of the chancel arcade, perhaps resulting from the initial desire to build a single-space church, after changing the plans extended by the nave, added to the architecturally separated chancel. The nave, built at the beginning of the 15th century, was tilted from the axis, due to a break in construction process and the desire to connect the church with the western wing of the claustrum.
The western façade of the church was interestingly designed, where, similarly to the Gdańsk church of St. Elizabeth, an octagonal tower with edges emphasized by rolls was placed above the narrow and shallow entrance porch. The portal was set in the ground floor not in the middle of the façade, but on the axis of the main altar in the chancel. The church also had one southern entrance from the outside, while the monastery was connected to the church by at least two moulded portals. In addition, the walls were pierced with pointed, high windows with double-sided splays, mostly two-light, with the exception of a wider three-light window in the chancel and a large four-light window filling the space of the opened porch under the tower.
The interior of the church was not originally vaulted, as stellar vaults were not installed until the 16th century, perhaps on the site of older vaults destroyed in 1433. The nave was separated from the chancel by a rood screen, initially five-bay, probably with a passage in the northern wall of the nave leading to the first floor. The older chancel had an entrance to a spiral staircase set in the thickness of the wall between the polygonal apse and the sacristy. In addition, a sedilia with a small niche for a piscina was made in the chancel wall. Its corners and semicircular heads were made of bricks moulded by two rolls separated by a concave.
The buildings of the monastery claustrum were located on the northern side of the church. Probably its oldest part from the turn of the 13th and 14th centuries was a rectangular building located on the site of the later west wing. It was erected before the nave of the church was built, because from the south its wall was equipped with a triad of ogival windows with splayed jambs (the middle one slightly wider than the two side ones). It was probably covered with a gable roof based on triangular gables at the shorter sides. The interior may have housed the oldest refectory or confession room due to the location of the building farthest to the west, closest to the town square and parish church, while the rest of the enclosure was further back.
The monastery buildings in the central and eastern part of the claustrum consisted of a northern wing and a short eastern wing, probably extended towards the church with an oratory with a three-sided closure. The connection between the eastern wing and the church was the sacristy, originally small in size, at the turn of the 15th and 16th centuries extended towards the eastern side and raised by an upper storey. The entire claustrum was probably connected by brick cloisters, separating a trapezoidal garden of the inner garth in the middle.
Current state
Until modern times, only the former friary church, now dedicated to St. Stanislaus, has retained its Gothic character, although its tower is today covered with a 19th-century cupola, and architectural details were transformed and renewed in the early modern period (this applies especially to window frames and their traceries). The buildings of the medieval claustrum have not survived. In their place, there is now a modern school building, inside which some original details have survived (relics of a triad of early Gothic windows, now forming part of the wall of the church’s nave).
bibliography:
Architektura gotycka w Polsce, red. M.Arszyński, T.Mroczko, Warszawa 1995.
Die Bau- und Kunstdenkmäler der Provinz Westpreußen, der Kreis Pr. Stargard, red. J.Heise, Danzig 1885.
Grzyb A., Strzeliński K., Najstarsze kościoły Kociewia, Starogard Gdański, 2008.
Grzybkowski A., Gotycka architektura murowana w Polsce, Warszawa 2016.
Samól P., Architektura kościołów dominikańskich, Gdańsk 2022.
Samól P., Relikt południowej ściany wczesnogotyckiego budynku klasztornego dominikanów w Tczewie, “Biuletyn konserwatorski Pomorza Gdańskiego”, zeszyt 2, Gdańsk 2014.
