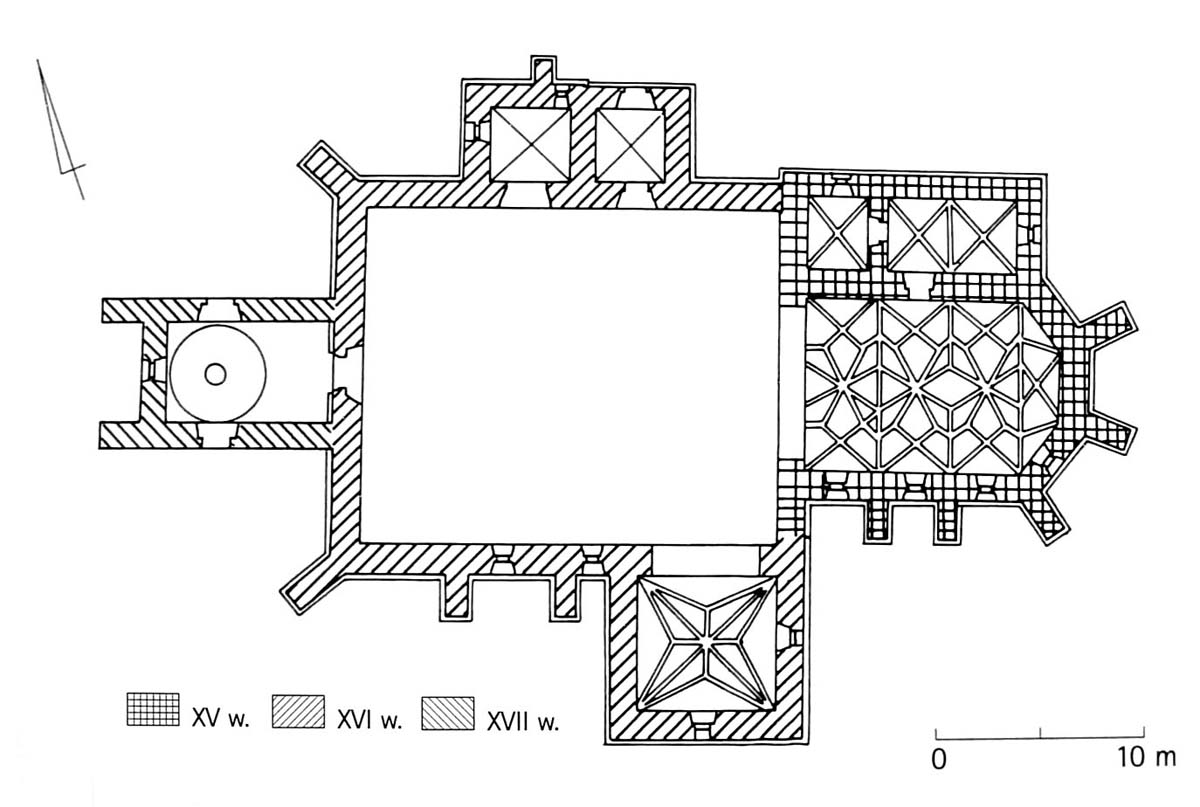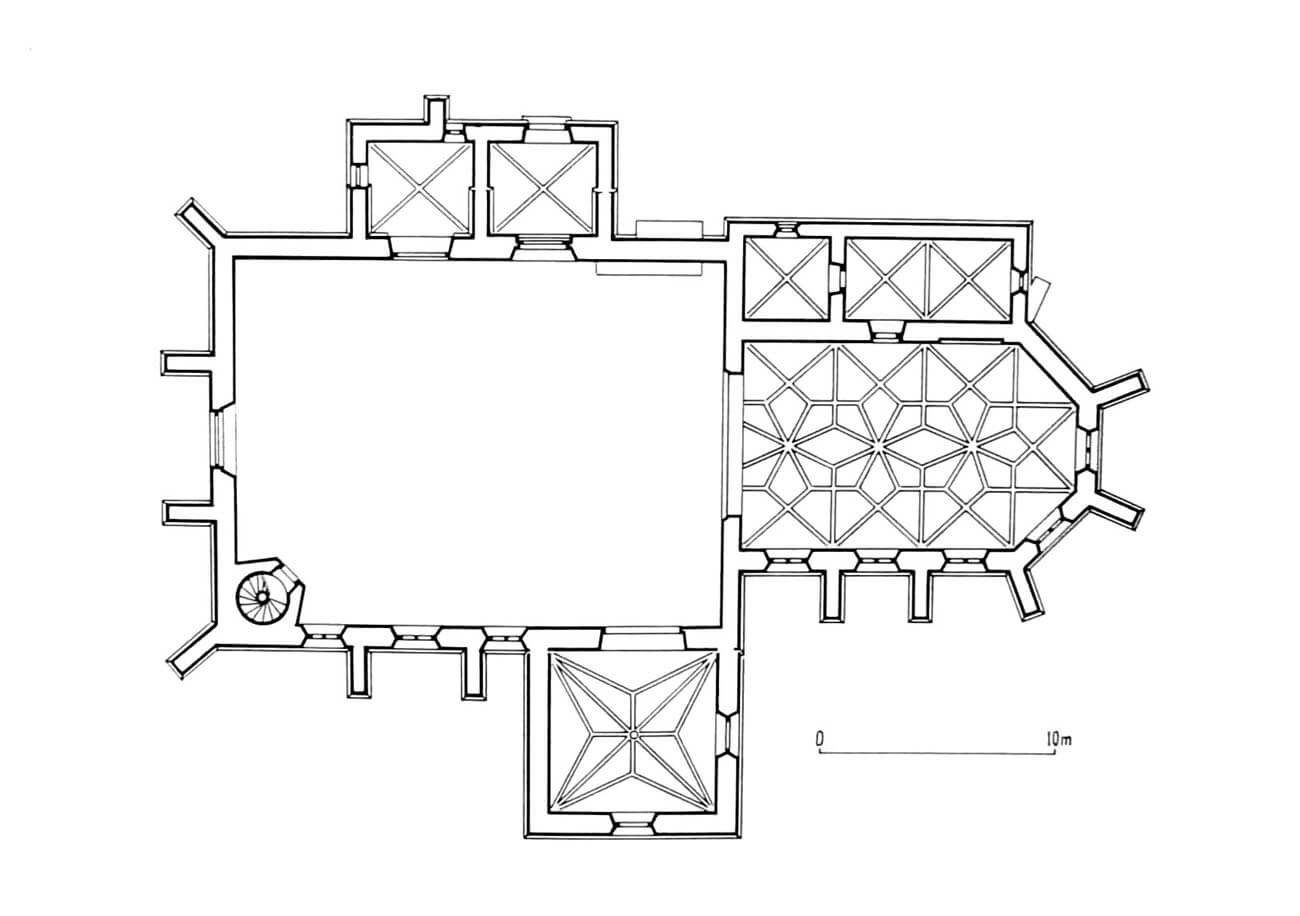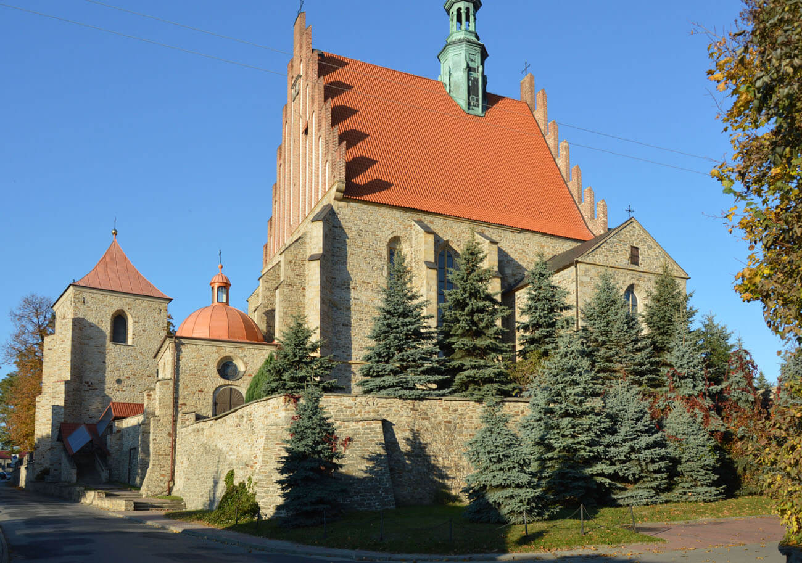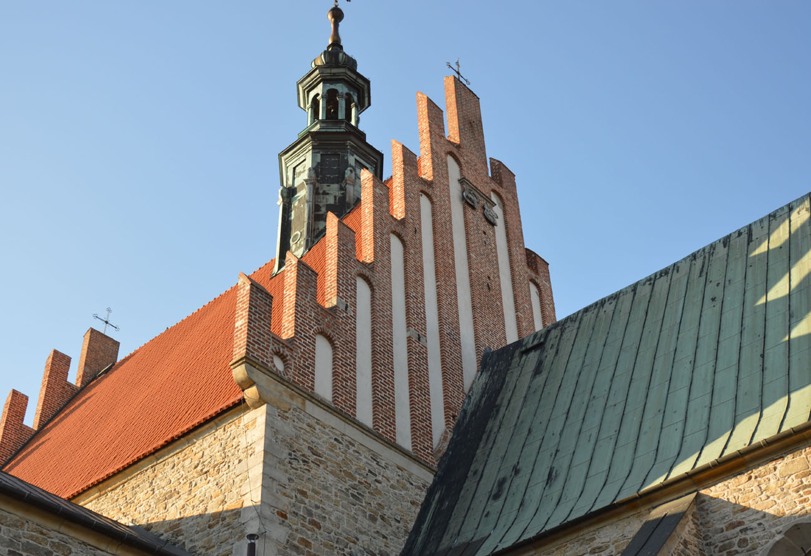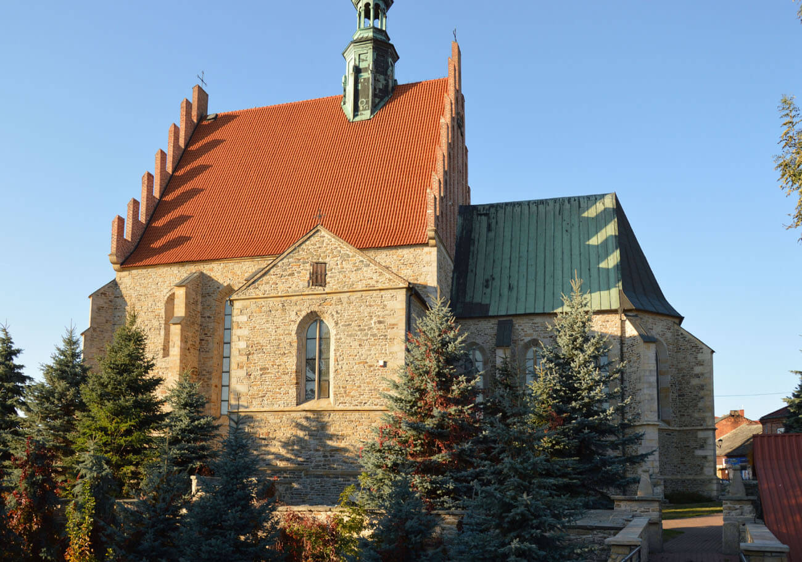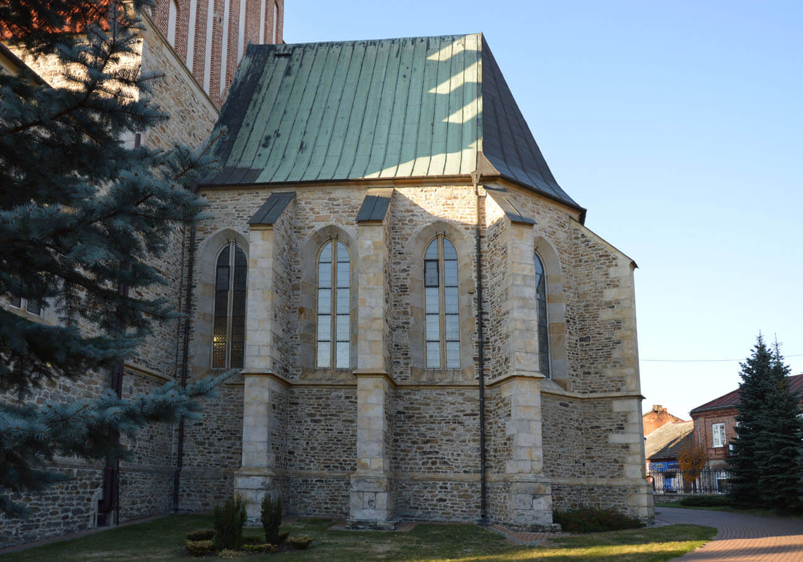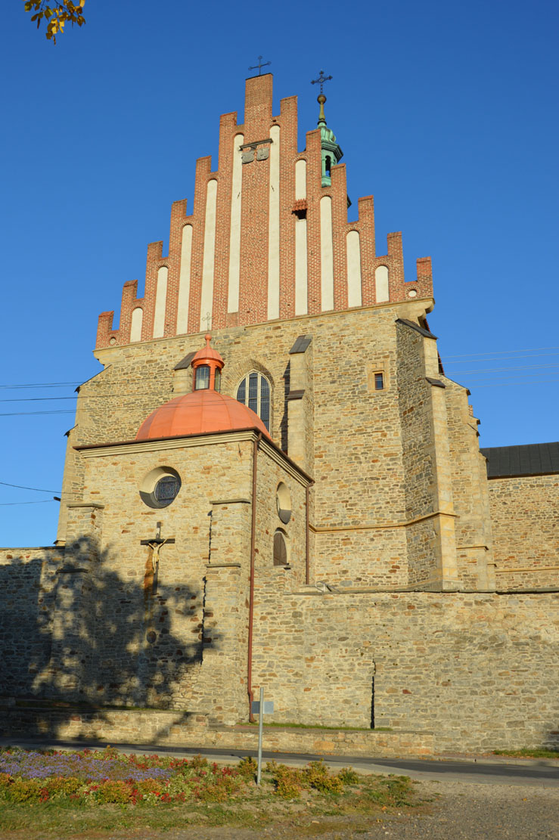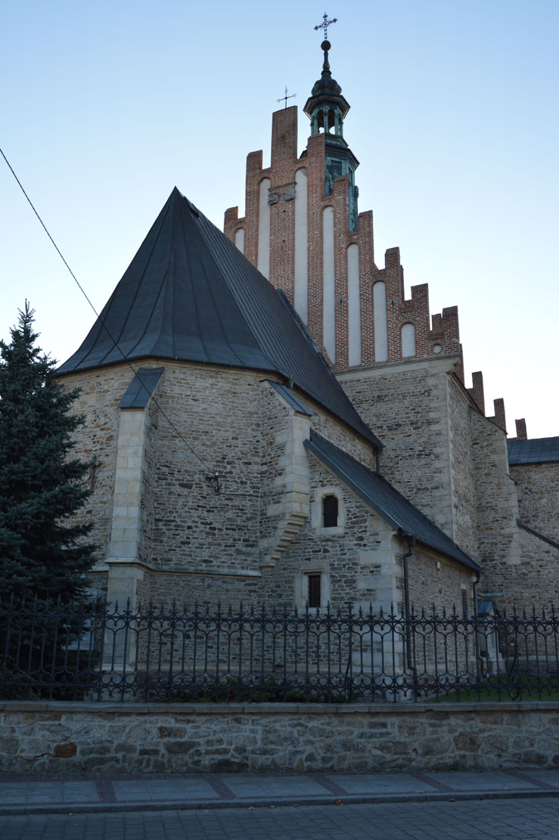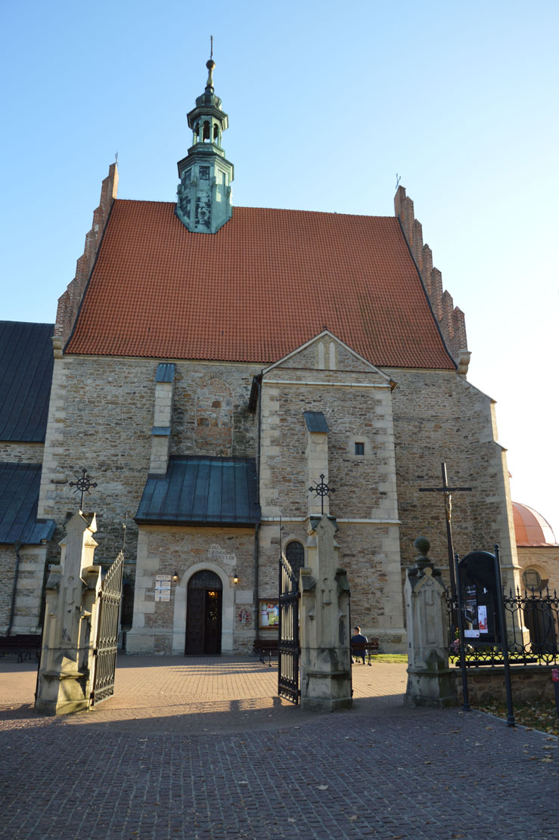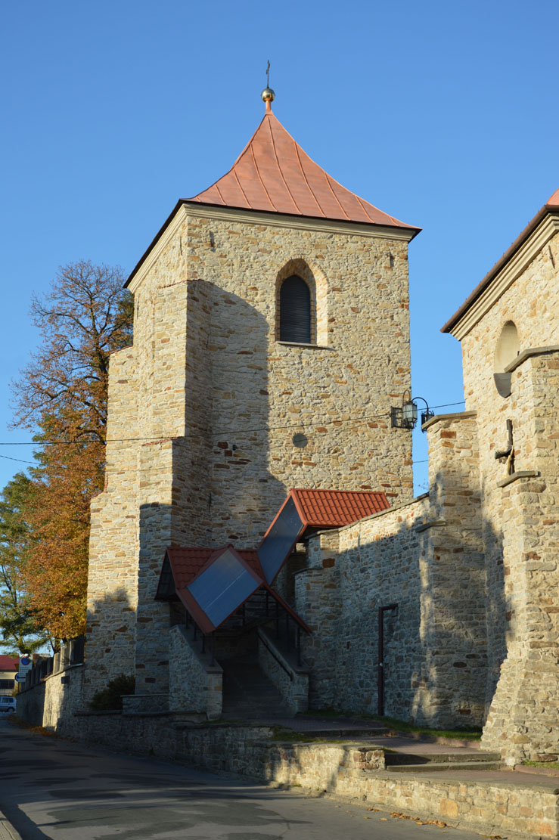History
The village of Szydłowiec first appeared in sources in 1360, in a document of King Casimir the Great. Its parish was erected in 1401 by bishop Piotr Wysz, and the church of St. Sigismund, then still a timber structure, was founded by the then owners of Szydłowiec, brothers Jakub and Sławko Odrowąż. In the 15th century, Jakub, a courtier of the Bishop of Kraków, participant of the Battle at Grunwald, and his brother Sławko, were the first from Odrowąż family to take the surname of Szydłowiecki. In 1427, they also granted the settlement town charter and received an annual fair privilege from king Władysław. The brothers were also to give the church four fields of arable land, a fish pond, a meadow, a forest with beehives, and two taverns that stood on the square next to the timber temple.
At the end of the 15th century Jakub Szydłowiecki, the Kraków burgrave and the Great Crown Treasurer, began the construction of a stone parish church. The works were completed around 1525 by his brother Mikołaj Szydłowiecki, the castellan of Radom and the Great Treasurer of the Crown. He erected a late-Gothic belfry and a southern chapel, which was the family necropolis, in which the ashes of himself, his father Stanisław and brother Jakub were buried. He probably brought the famous Stanisław Samostrzelnik from the Mogiła Abbey to decorate the church and the chapel. At the end of the work, in 1527, a church parish school was founded by Mikołaj Szydłowiecki, the rector of which was one of the six vicars from Szydłowiec.
In 1564, the church was closed by Mikołaj Radziwiłł the Black, a staunch Calvinist. According to the account of the Kraków canon, Maciej Drzewicki, Mikołaj made an inventory of everything that was in the church and sealed it, thus preventing the residents from using services or any rituals. The church was reopened either after the death of Mikołaj in 1565, or two years later after his son, Catholic Mikołaj Krzysztof Radziwiłł, known as the Orphan, returned from abroad.
In 1709, as a result of an order of the authorities, the parish school was closed, and in 1712 the old rectory burned down. The church itself was not devastated by the fire of 1876, but the nearby belfry was destroyed. Despite the difficult financial situation, the church was renovated in the years 1903 – 1906. Further repairs were necessary after the damages caused by the bombing in 1945.
Architecture
The church was built of local sandstone. At the end of the Middle Ages, it consisted of a three-bay chancel on the eastern side, orientated towards the sides of the world, and a rectangular, wider and higher nave from the west. From the north, a two-bay Gothic sacristy and a single-bay treasury were attached to the chancel. In turn, the chapel of the Blessed Virgin Mary was added to the nave from the south, and the chapel of St. Stanislaus and the porch from the north. In the south-west corner of the church square there was a free-standing, three-story belfry built, erected on a square-like plan with dimensions of 8.1 x 8.8 meters.
The walls of the church were surrounded with buttresses, and the whole church was circled by moulded stone cornices: plinth, dripstone and crown one. From the east and west of the nave there are stepped brick gables with pinnacles and blind windows, decorated with shields with the coats of arms of the founders: Odrowąż, Łabędź, Jastrzębiec and Sulima. The chancel and the nave were covered with steep gable roofs with a timber roof truss from the 16th century. Most of the windows had ogival, moulded, two-light forms, with the exception of windows in the facade and sacristy on the eastern side. Communication was provided by six moulded portals: the western one, from the porch to the nave, from the chancel to the sacristy, from the sacristy to the treasury, to the music choir, to the stairs to the choir.
Inside, the chancel has a net-stellar vault, in the original arrangement divided into three identical rectangular bays and an eastern polygonal closure. The rib arches divided the area of each bay into a dozen or so small fields filled with blanks. The composition was dominated by the shapes of centrally placed eight-pointed large stars, whose arms, however, did not reach the walls directly. Three consecutive stars, made of rib arch segments, are connected in a string, creating a chain form, thanks to diamond arms overlapping along the axis of the vault. In this way, the boundaries of the bays were broken and the effect of merging the entire system was created. Stone, moulded, massive ribs were lowered onto the walls, reinforced in these places with external buttresses.
The nave received a wooden ceiling, although originally it was planned to have a vault in it, as indicated by the buttresses erected around it. Their arrangement suggests a possible four-pillar, hall system, typical for a group of late Gothic churches in the centers of Lesser Poland. At the wall of the western nave, around 1515-1532, a wooden music choir was placed, supported on columns, connected with an internal, polygonal stair tower. The sacristy, chapels and porch were topped with cross-rib vaults, with the exception of the southern chapel covered with a single-bay stellar vault.
Current state
The church is a high-class monument. It has retained its late Gothic form, only from the west, a porch from the time of the Radziwiłł’s reconstruction in the 17th century adjoins the nave. Next to the church, in the cemetery there is a belfry from the 16th century, while inside, the most interesting thing is the rich vault of the chancel.
Due to its high cultural, historical and artistic value, the monument has been subjected to conservation and restoration works. As a result, polychromes and architectural details related to the foundation and patronage of the Szydłowiecki family were revealed. The inscriptions carved in sandstone blocks are a specific decoration of the outer walls of the church on the south side. They contain drawings, names and dates indicating that they were created at the turn of the 16th and 17th centuries. Probably they were a form of commemoration of the inhabitants of the town resting in the church cemetery.
A unique painting is a full-size diagram placed on the northern wall of the nave of the church, i.e. a life-size plan, a vault design, measuring about 13×8.5 meters, an example of a Gothic architectural drawing. It probably dates back to 1509, when the construction of the chancel and the nave has already been completed. Unfortunately, in the second stage of erecting the church, it was partially damaged due to the erection of a choir balcony and the installation of a stone floor in the church. The Gothic drawing contains information about the location of all ribs, their intersections, places of support and the depth of embedding in the wall. It played a practical role, it was a way of working and a stage of construction planning, but it did not fulfill any aesthetic or artistic functions.
bibliography:
Architektura gotycka w Polsce, red. M.Arszyński, T.Mroczko, Warszawa 1995.
Filipowski S., Kulig A., Wójtowicz M., Nowe technologie w badaniach zabytków architektury. Analiza parametryczno-algorytmiczna gotyckiego sklepienia w Szydłowcu, “Wiadomości konserwatorskie”, nr 64/2020.
Krasnowolski B., Leksykon zabytków architektury Małopolski, Warszawa 2013.
Przybyłowska-Hanusz I., Szydłowiecka fara pod wezwaniem św. Zygmunta Króla, Szydłowiec 2019.

