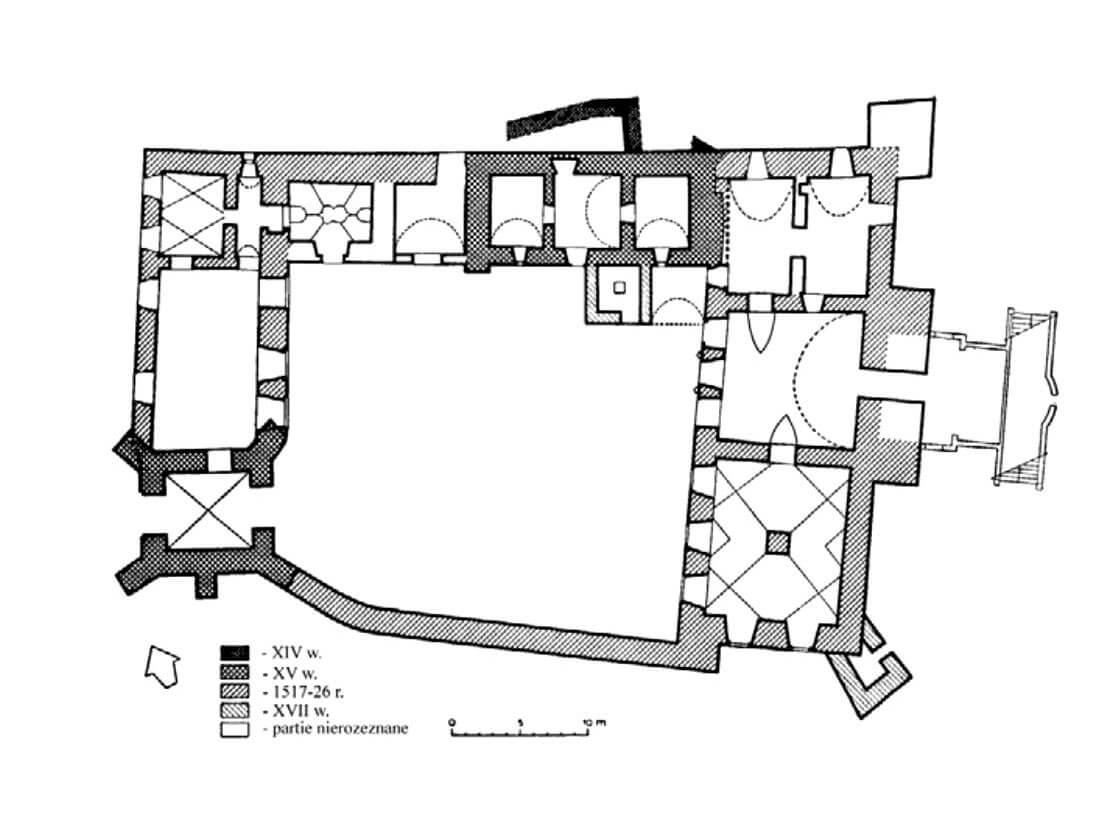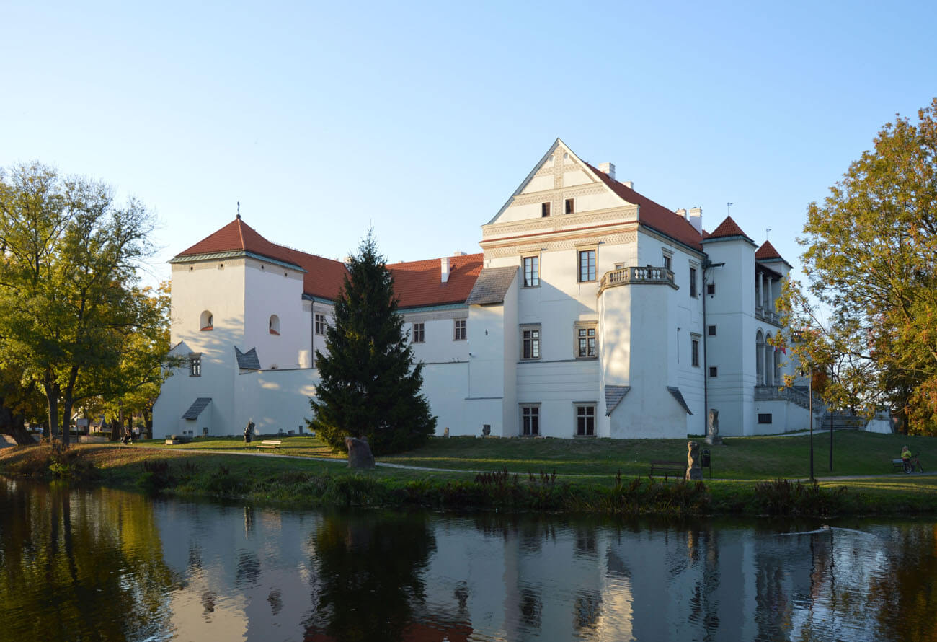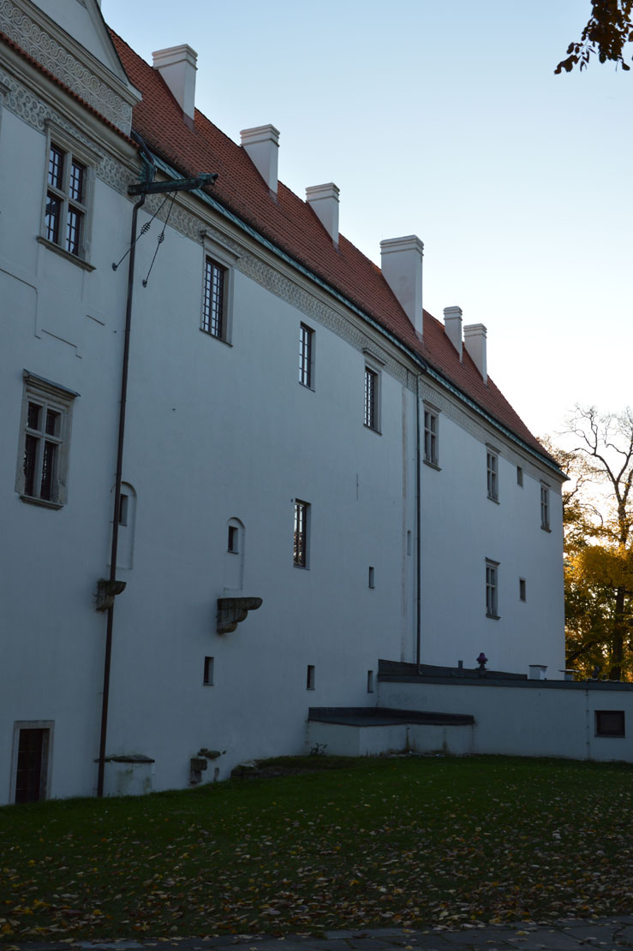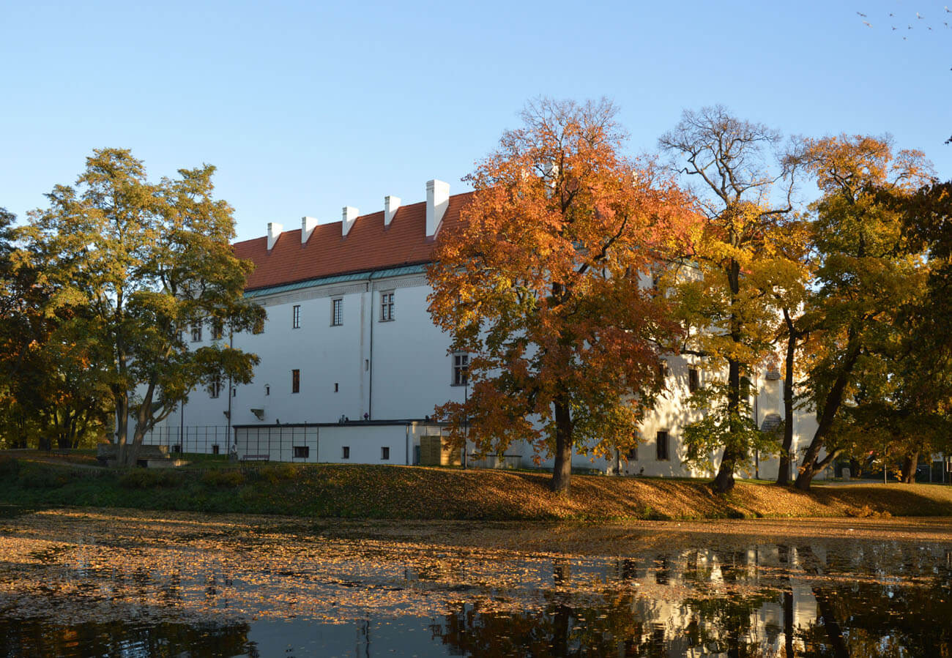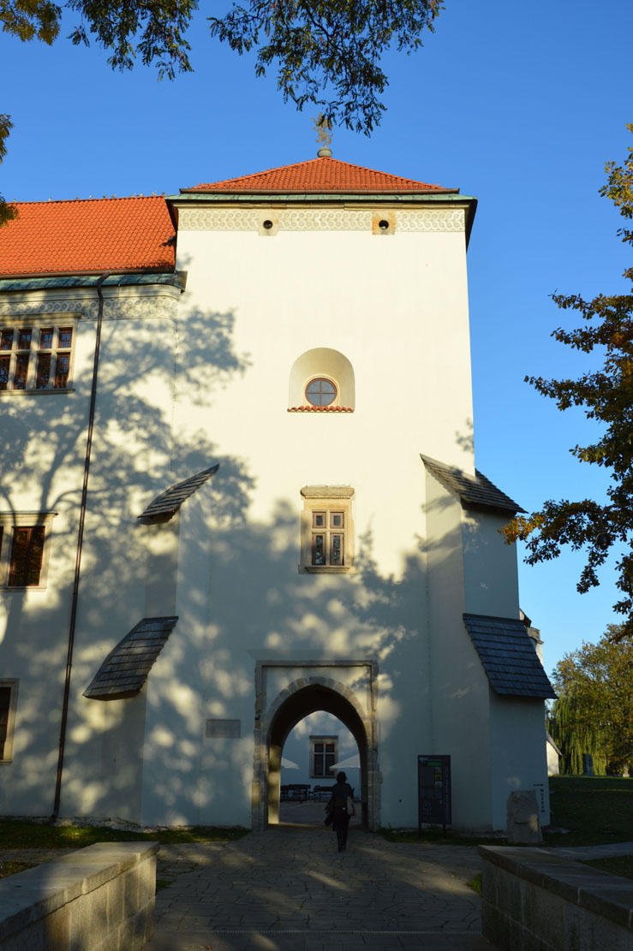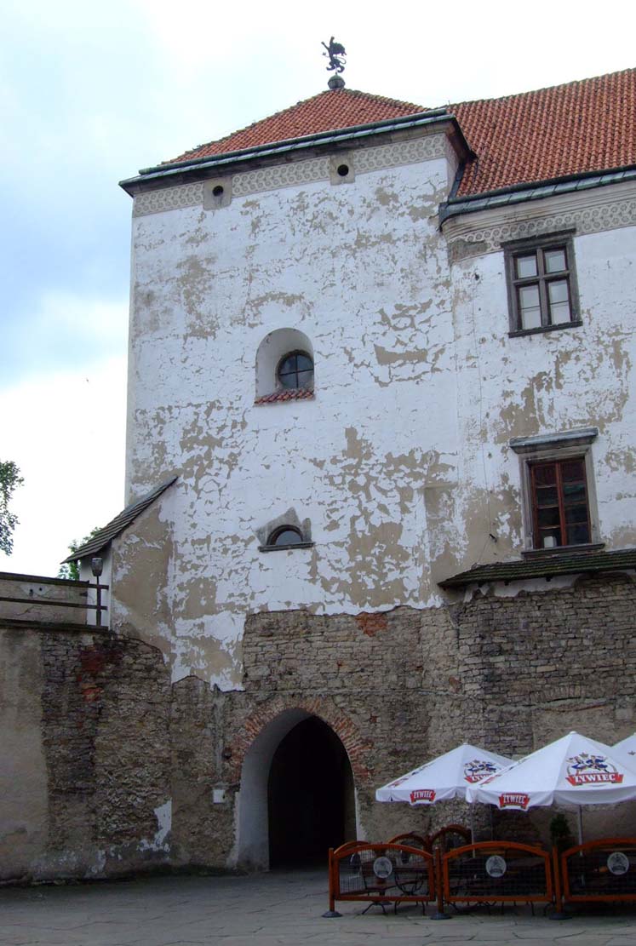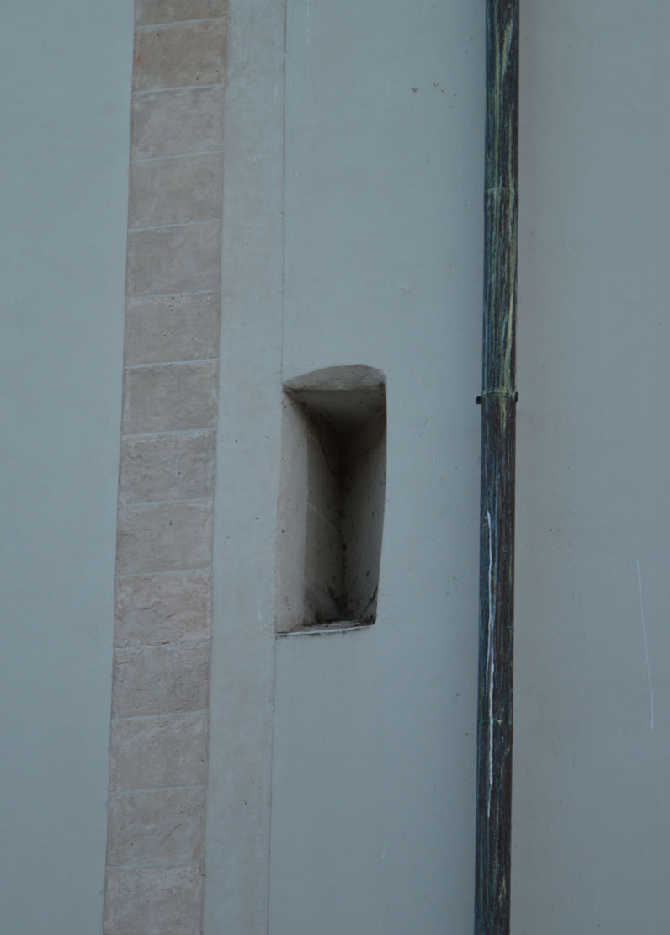History
In the 13th century, on the site of the later castle, there was a wood and earth knight’s stronghold or manor, which was the center of the local estates of the Odrowąż family. It protected the crossings over the Korzeniówka River on the local trade route. It is possible that at the turn of 1259 and 1260 it was destroyed together with the village located nearby, during the Tatar raid. Reconstruction could have been carried out in the 14th century, when the first buildings were erected from irregular stone. Alternatively, the founders of the new building could have been Jakub and Sławek at the beginning of the 15th century, ancestors of the Szydłowiecki family, a branch of the Odrowąż family, who took a new surname from their seat.
In the years 1470-1480 Stanisław Szydłowiecki, castellan of Żarnów and Radom, founded a partially stone castle on the site of the older building, consisting of a residential house and a gate tower. The chronicler Jan Długosz, in his account of the years 1466-1476, recorded knightly property (“praedium militare”) in Szydłowiec, which suggests that it was not yet a fully stone complex, or that construction works were far from completion at that time (the chronicler referred to castles as “castrum” or “arx”). The defensive wall circuit could have been added at the turn of the 15th and 16th centuries, because in 1517, while resolving property matters, the information about “oppidi Shydlowiecz nec non turrim ibidem muram cum curia” was recorded.
In the years 1515-1526 Mikołaj Szydłowiecki, who at that time held the office of Grand Treasurer of the Crown, transformed the medieval castle into a Renaissance residence. Further construction work was to be carried out in 1547 and then in the years 1619-1629. The latter were initiated by the new owners from the Radziwiłł family, who obtained Szydłowiec in 1550 through marital connections and held it until the early 19th century. In 1821, after the death without an heir of the last of the Radziwiłł from Szydłowiec, the castle was bought by Anna Sapieżyna, who sold it to the government of the Kingdom of Poland. In the second half of the 19th century, the monument fell into ruin and was abandoned at the beginning of the 20th century. Renovation was carried out in 1949-1952.
Architecture
The castle was built on an island among the backwaters of the Korzeniówka River, which served as a natural moat. In the 15th century, it consisted of a residential house, built of stone in the northern part of the island. The second element of the castle was a quadrangular gate tower located in the western part of the island. Both buildings were probably initially connected by wood and earth fortifications, at the latest at the turn of the 15th and 16th centuries connected by straight sections of a stone defensive wall. It ran from the north-west corner of the house, bent at a right angle and reached the north-east corner of the tower. The second curtain ran from the south-east corner of the house, also bent at a right angle and reached, after a slight bend in the line, the south-east corner of the tower.
The medieval residential house was built on a rectangular plan measuring 8.4 x 19 meters, with the longer axis more or less on the east-west line. Its construction probably used the remains of an older stone building from the 14th century. The interior of the house had four storeys with three rooms of similar size, arranged in one line at the ground floor level, a layout very popular in the Middle Ages. Each of the rooms was covered with a barrel vault and probably served a utility function. The upper residential storeys could have had a similar layout, but it is possible that there was a large representative hall on one of the floors. The rooms on the upper floors of the building were probably accessible via a wooden porch from the courtyard side.
The tower was built on a square plan. It was completely protruded in front of the perimeter of the defensive wall towards the moat and was probably similarly protruded in front of the older wood and earth fortifications. It had three storeys with a gate passage in the ground floor. The external elevation was equipped with a pointed portal, set in a quadrangular niche into which a lifting drawbridge was hidden, which was placed over the moat. The western corners of the tower were reinforced with massive buttresses, while on the eastern side a defensive wall joined the tower in the corners, which was connected with two more buttresses.
Current state
The castle has survived to this day in the form of a Renaissance magnate residence with a partially visible layout from the Middle Ages. The 15th-century residential house is today embedded in the long northern wing. The curtains of the defensive wall have mostly been embedded in the residential buildings, except for the southern section. The elevation of the defensive wall is also visible from the courtyard on the northern side of the gate tower. The latter has a late Gothic portal with a recess for a drawbridge. Currently, the castle houses the Museum of Folk Musical Instruments. All information about exhibitions, prices and opening times can be found on the official page of the museum here.
bibliography:
Guerquin B., Zamki w Polsce, Warszawa 1984.
Leksykon zamków w Polsce, red. L.Kajzer, Warszawa 2003.
Pankowski B., Stan badań archeologicznych nad średniowiecznymi zamkami dawnego województwa sandomierskiego, „Materiały i Sprawozdania Rzeszowskiego Ośrodka Archeologicznego”, tom 30/2009.

