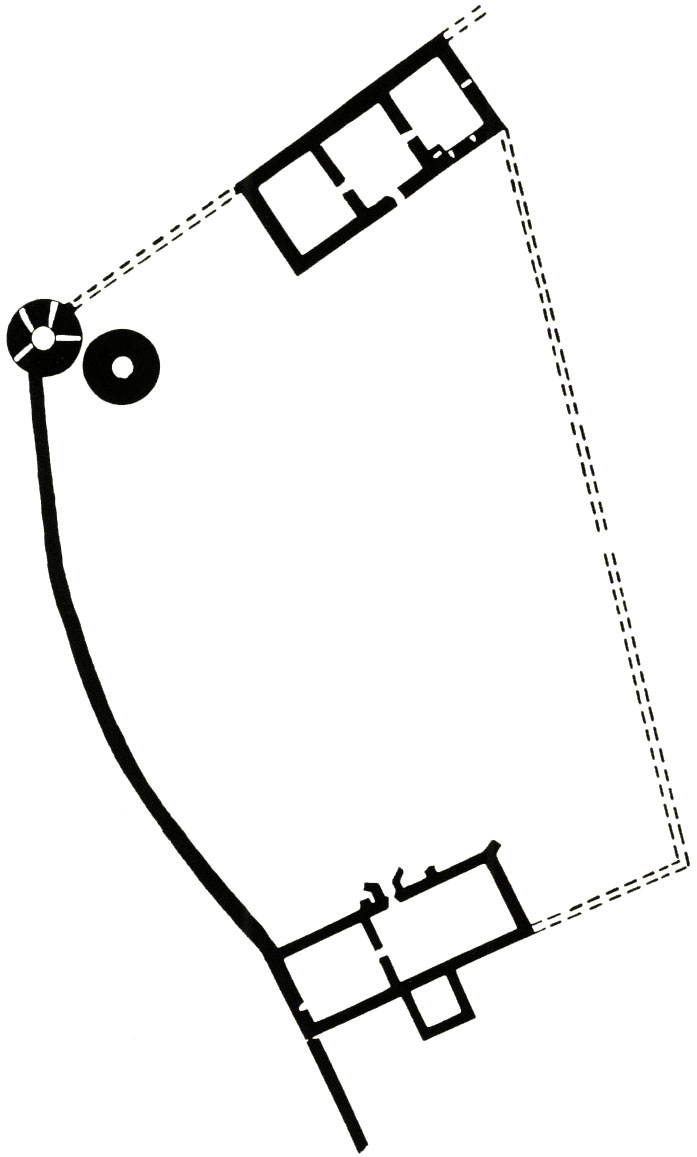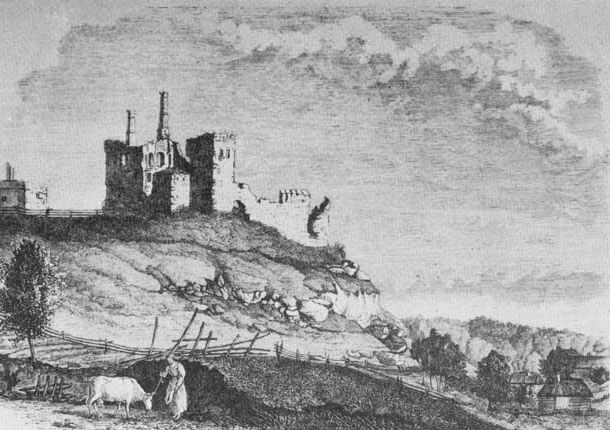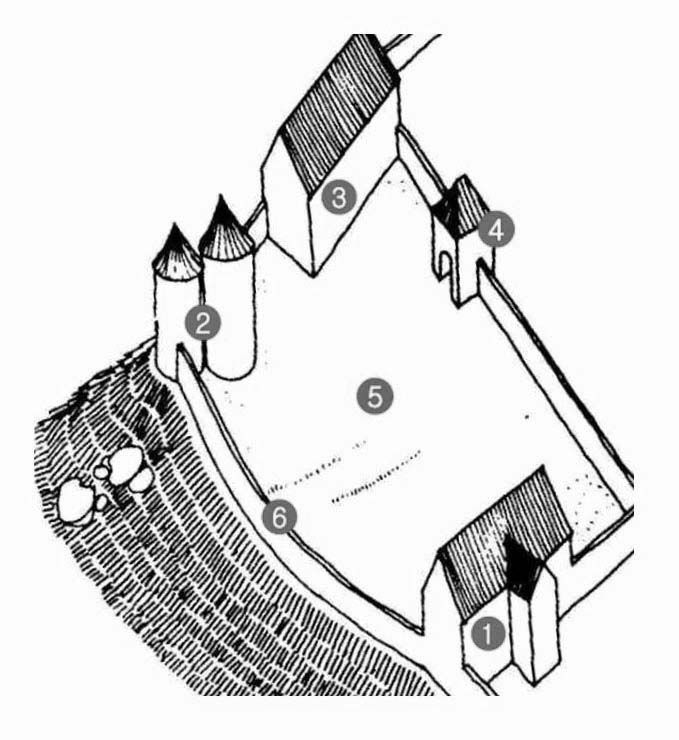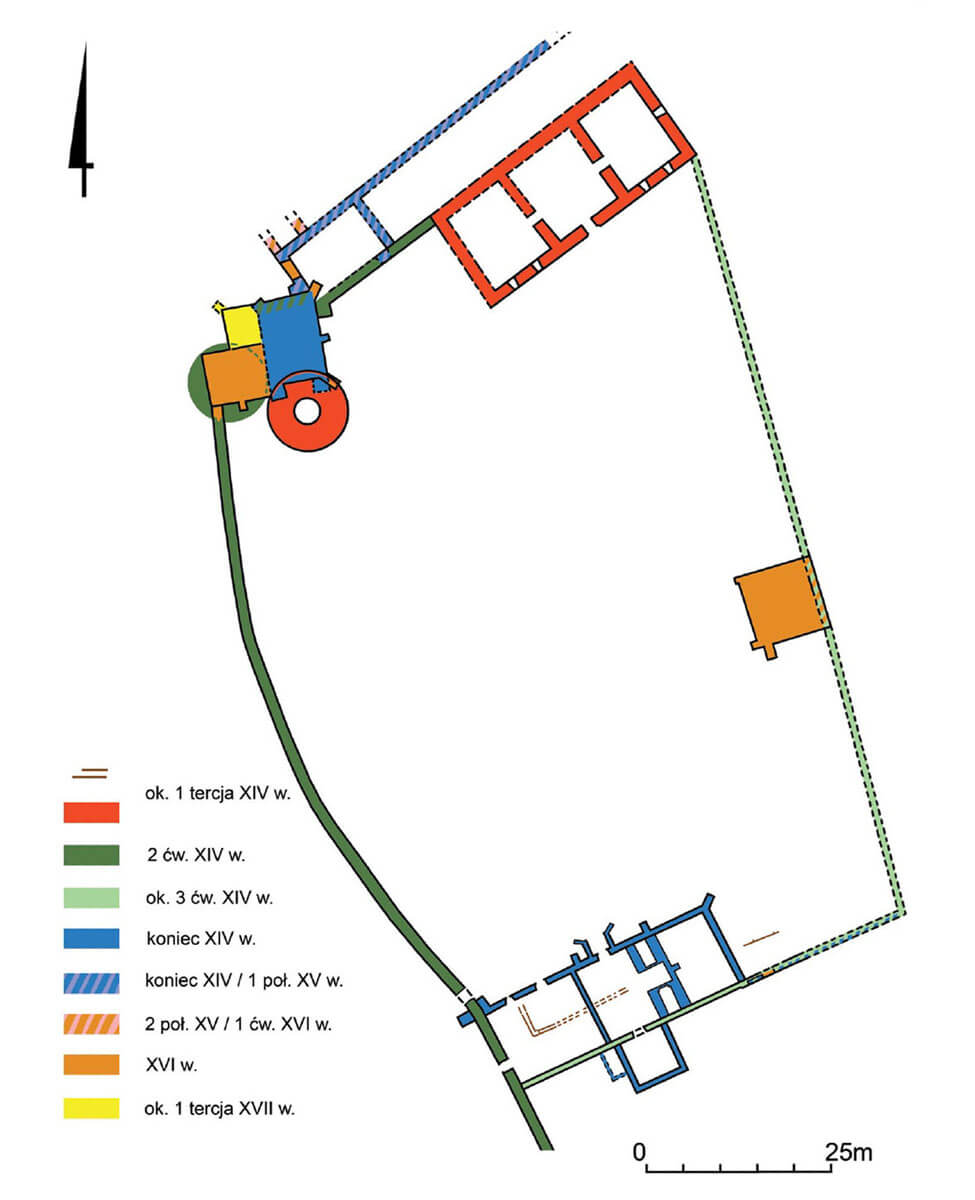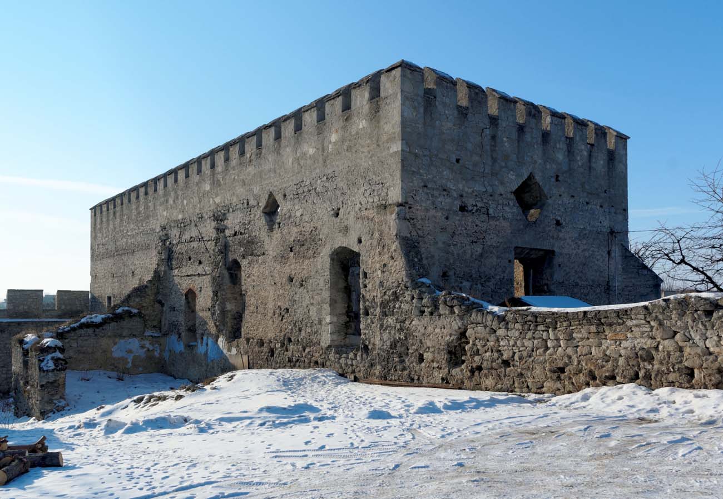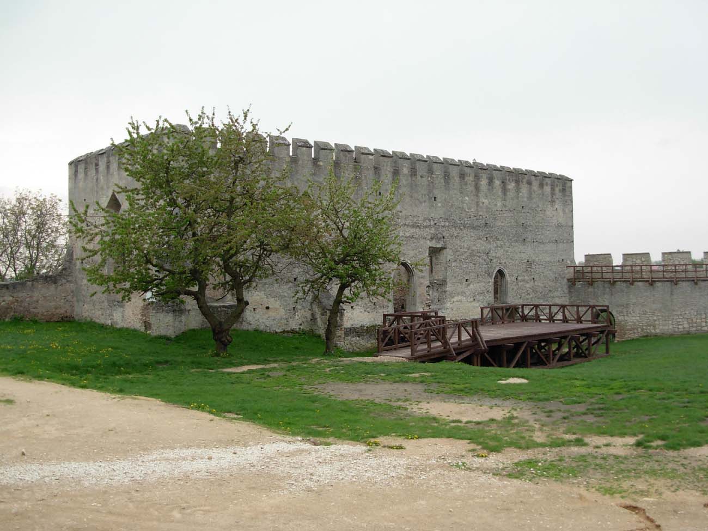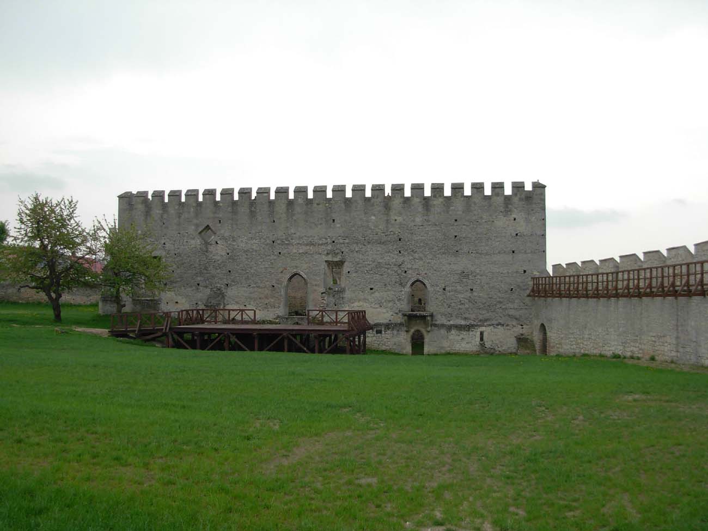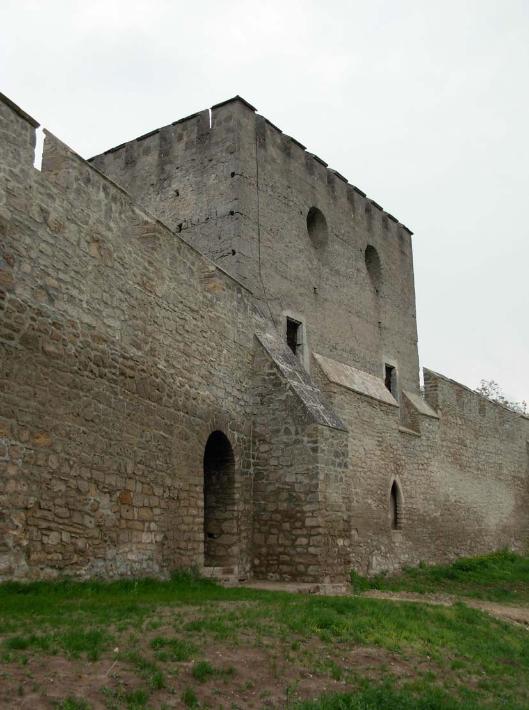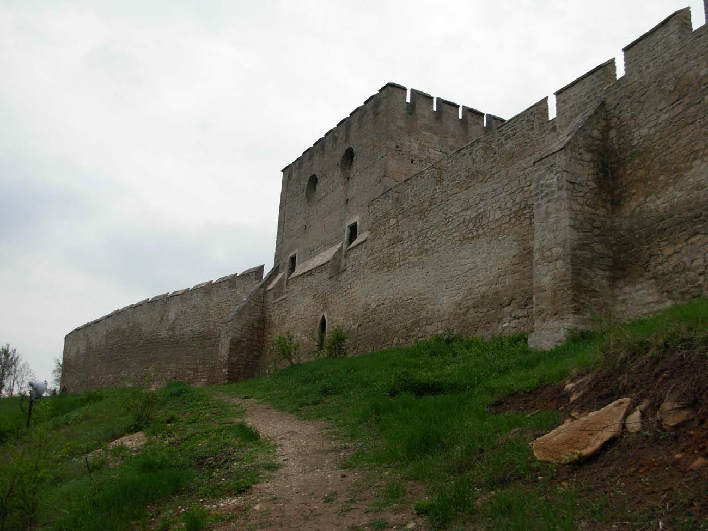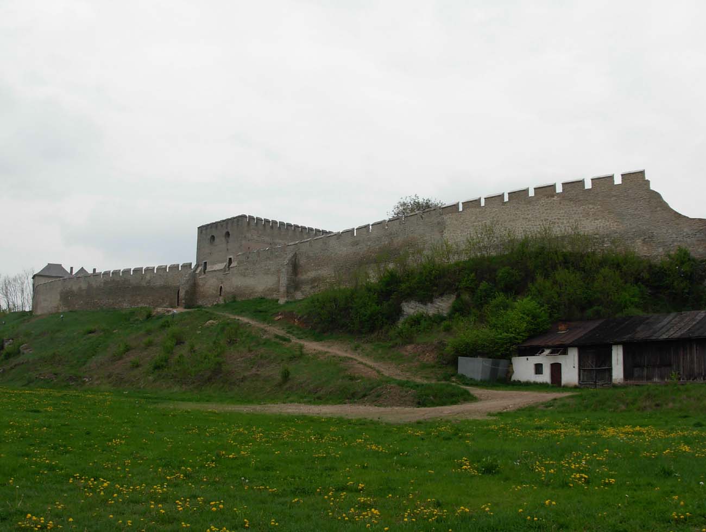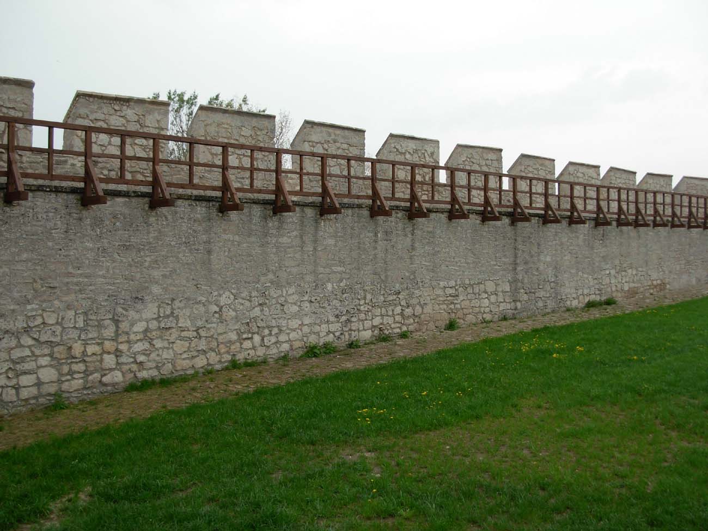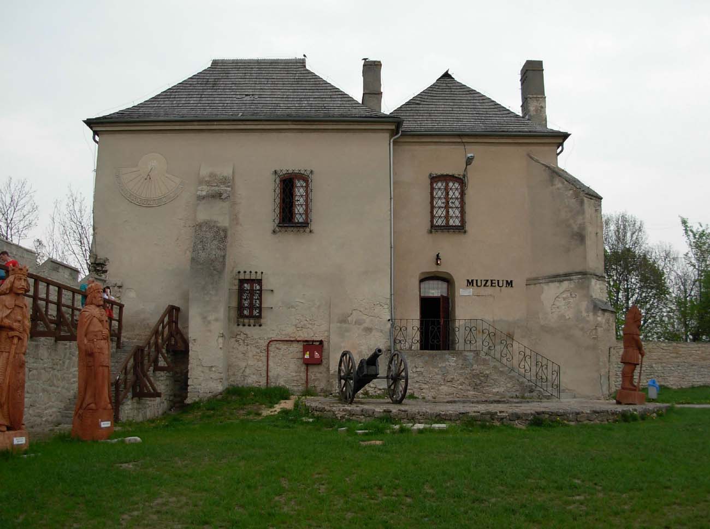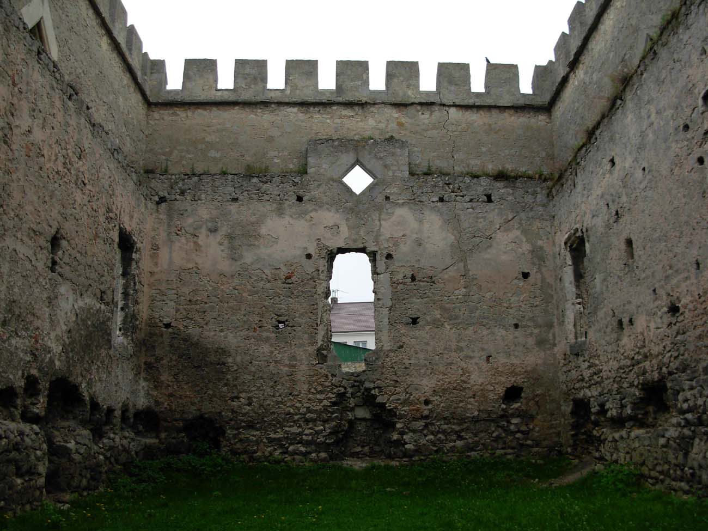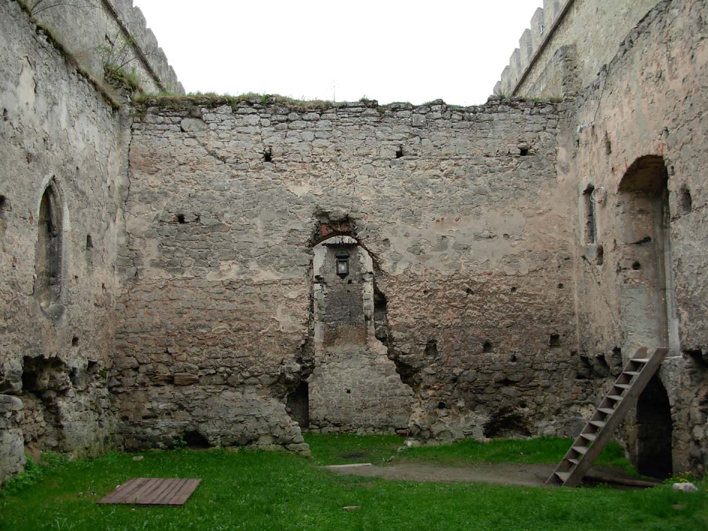History
The first, wood and earth castle or court, was built in Szydłów in the second half of the 13th century, perhaps during the reign of prince Bolesław the Chaste. Its end was related to the fire, the cause of which was either the Ruthenian-Tatar invasion, or the war between Władysław the Elbow-high and Wenceslaus II of Bohemia, or possibly a simple catastrophe caused by careless handling of fire or a lightning strike.
Around the beginning of the 14th century, the castle was rebuilt, and a stone residential house and a tower were erected at that time. Their founders could be Wenceslaus II of the Přemyslid dynasty or, more likely, Władysław the Elbow-high. The latter was strongly associated with Szydłów, founded by him before 1329, in which the church had dedication St. Władysław. Then, during the reign of King Kazimierz the Great, the castle was expanded. It was enlarged by a new tower – bergfried and reinforced with a defensive wall. Presumably, during the times of Jadwiga Anjou and her spouse Władysław Jagiełło, the construction of a more magnificent Gothic palace began, perhaps not completed according to the original, ambitious plans due to the death of the queen in 1399. Reconstructions from the fifteenth century were carried out on a smaller scale, and the two construction campaigns in the sixteenth century were associated with fires that took place at the castle in 1528 and 1541. In 1564 Szydłów was already mentioned as rebuilt.
In 1630, the castle burned down after riots related to the rebellion of mercenary troops, which demanded of outstanding pay. Then it was destroyed by the Swedish and Transylvanian troops of George Rákóczi during the Swedish Deluge. In 1723 starost Józef Załuski renovated the castle, but it quickly fell into ruin again. At the end of the 18th century, it was abandoned by the inhabitants, which caused its destruction in the 19th century. During this period, it was used for a certain period as a stable. In 1927 the ruins of the castle were secured, and in 1946, under Jerzy Żukowski, renovated and partially reconstructed.
Architecture
Szydłów Castle was located within the town walls in the northwestern part of the town. Its shape was similar to the rectangle of size 60 X 110 meters, whose outer western and northern sides formed part of the shared line of fortification with the town. On the side of the town, the castle was also separated by a wall, which did not have much defensive significance. Its thickness is only 60-80 cm. The main entrance to the castle probably led from the market square, through the gate in the eastern castle wall. The two remaining sides of the castle, the north and the west, were protected by the depression of the Ciekąca River valley, which formed a slope near the fortifications with heights up to about 10 meters. The castle was thus protected by the natural conditions of the terrain on the one hand, and the fortified town on the other side.
In the north-west corner were two cylindrical towers with a diameter of 10.6 and 10.7 meters, which was a unique solution on Polish lands, but also in the 14th-century Czech and Hungarian monarchy. The model of double cylindrical towers occurred only, and rarely, in the German Empire, specifically in Hessen and the Palatinate-Rhineland (e.g. castles Ehrenburg, Greifenstein, Kasselburg). In few of the local two-tower assumptions between the towers a narrow and tall building was placed, and in few gates, which leads to the supposition that maybe also in Szydłów the gate was located in the north-west corner or rather a postern, as the clearance between the towers was only 0.65 meters. Recent research has established that the cylindrical towers were not built simultaneously and most likely they never functioned at the same time.
The eastern tower was built earlier, at the beginning of the 14th century, and with it the north-eastern building, originally free-standing, just like the tower. Both of these buildings were not connected with any stone curtains, and were probably protected by wood and earth ramparts (pallisade on both sides with beams, filled with clay sand). The north-east house had dimensions of 15.3 x 35.5 meters, with a division in the ground floor typical of the Middle Ages into three rooms of similar size: the central entrance hall and two side rooms. The ground floor was illuminated by narrow windows with necks inclined upwards. There were probably living and representative rooms on the first floor. In the southern part of the castle, there was probably an economic outer bailey, also surrounded by wood and earth ramparts.
The round west tower was added in the second quarter of the 14th century, along with the wall curtains that connected it with the town’s defensive wall and with the north-east building (its northern wall now also marked the northern perimeter wall of the castle). The eastern tower, if it still existed then, was still a free-standing building. It is possible, however, that it was never completed, which would explain the undertaking of an expensive and time-consuming construction investment by Casimir the Great, who, wanting to enlarge the space of the castle, led the curtains closer to the slopes, and in order to connect them with the tower, decided to fund a new bergfried, moved more to the west. If the eastern tower were still in operation at that time, it would be irrational to bypass it. Leaving the foundation walls of the older tower would indicate that this structure could then function as a water reservoir.
At the southern side of the castle, at the end of the 14th century or at the beginning of the 15th century, a stone main castle house was erected, built on a rectangular plan measuring 12.8 x 34.8 meters. It had two rooms on the ground floor and two storeys. In addition, a quadrangular projection measuring 7 x 8 meters was protruded from the south, possibly housing a chapel. The building was heated by a hypocaustum furnace and lit by large windows with elaborate stonework. The arrangement of the windows was unusual, because in the eastern room their ornamented jambs were turned inward, not outward, as was done in the western room and as building practice and standards of the time dictated. In the eastern hall, on the other hand, the splayed, deep and simple niches were turned outward. This would indicate that the house was originally planned as an element of a larger, four-winged building with an internal courtyard, which was never completed according to the original intentions.
At the turn of the 14th and 15th centuries, the northern part of the castle was also rebuilt, as a result of which the eastern tower was replaced by a rectangular tower or building, enlarged in the 16th century by the western part (at the expense of the western bergfried). With the delivery of the new building, the line of the perimeter walls of the castle was shifted to the north. In the 16th century, a next building was added, located in the center of the eastern curtain of the castle.
Current state
The ruins of the royal palace of Casimir the Great, as well as the so-called Treasury from the 15th / 16th century, which is a rebuilt four-sided tower, which replaced the previous two cylindrical towers, have survived to this day. There is also a Baroque gatehouse with the remains of the walls separating the castle from the town. On the west side, the courtyard of the castle is closed with perimeter walls, which are an extension of the town fortifications.
bibliography:
Andrzejewski A., Kajzer L., Zamek w Szydłowie w 10 lat po badaniach terenowych, “Czasopismo techniczne”, zeszyt 23, rok 108, Kraków 2011.
Leksykon zamków w Polsce, red. L.Kajzer, Warszawa 2003.
Olszacki T., Między wieżami – z nowych badań zamku szydłowskiego [in:] Studia z historii i archeologii architektury, red. P. Kocańda, P. Gorazd-Dziuban, A. Rozwałka, Rzeszów 2021.
Olszacki T., Rezydencje Andegawenów po obu stronach Karpat. Wstęp do badań [in:] Zamki w Karpatach, red. J.Gancarski, Krosno 2014.
Olszacki T., Rezydencje królewskie prowincji małopolskiej w XIV wieku – możliwości interpretacji, “Czasopismo Techniczne”, zeszyt 23, 2011.
Późnośredniowieczne zamki na terenie dawnego województwa sandomierskiego, red. L.Kajzer, Kielce 2005.
Wróblewski S., Zamki i dwory obronne województwa sandomierskiego w średniowieczu, Nowy Sącz 2006.

