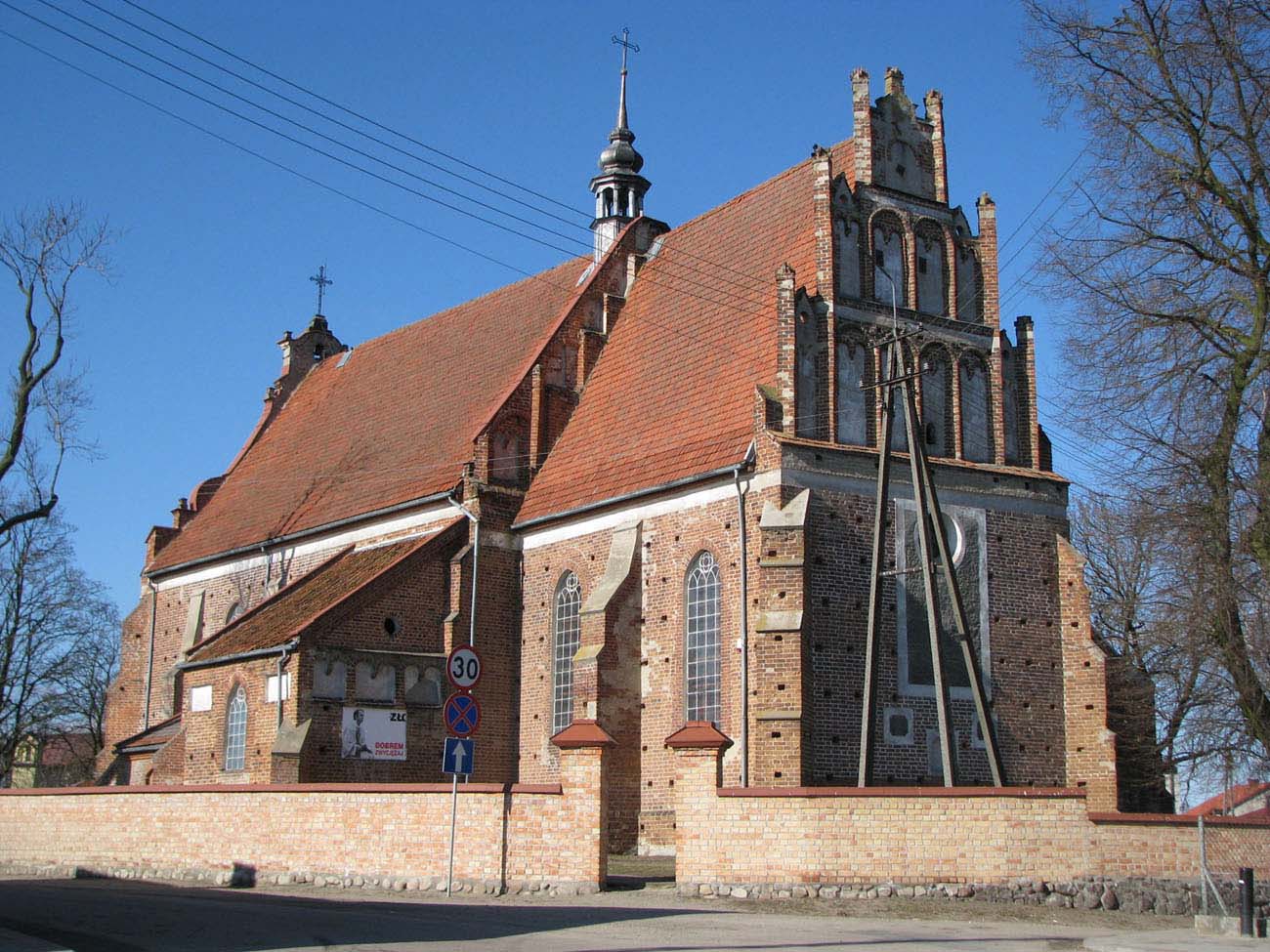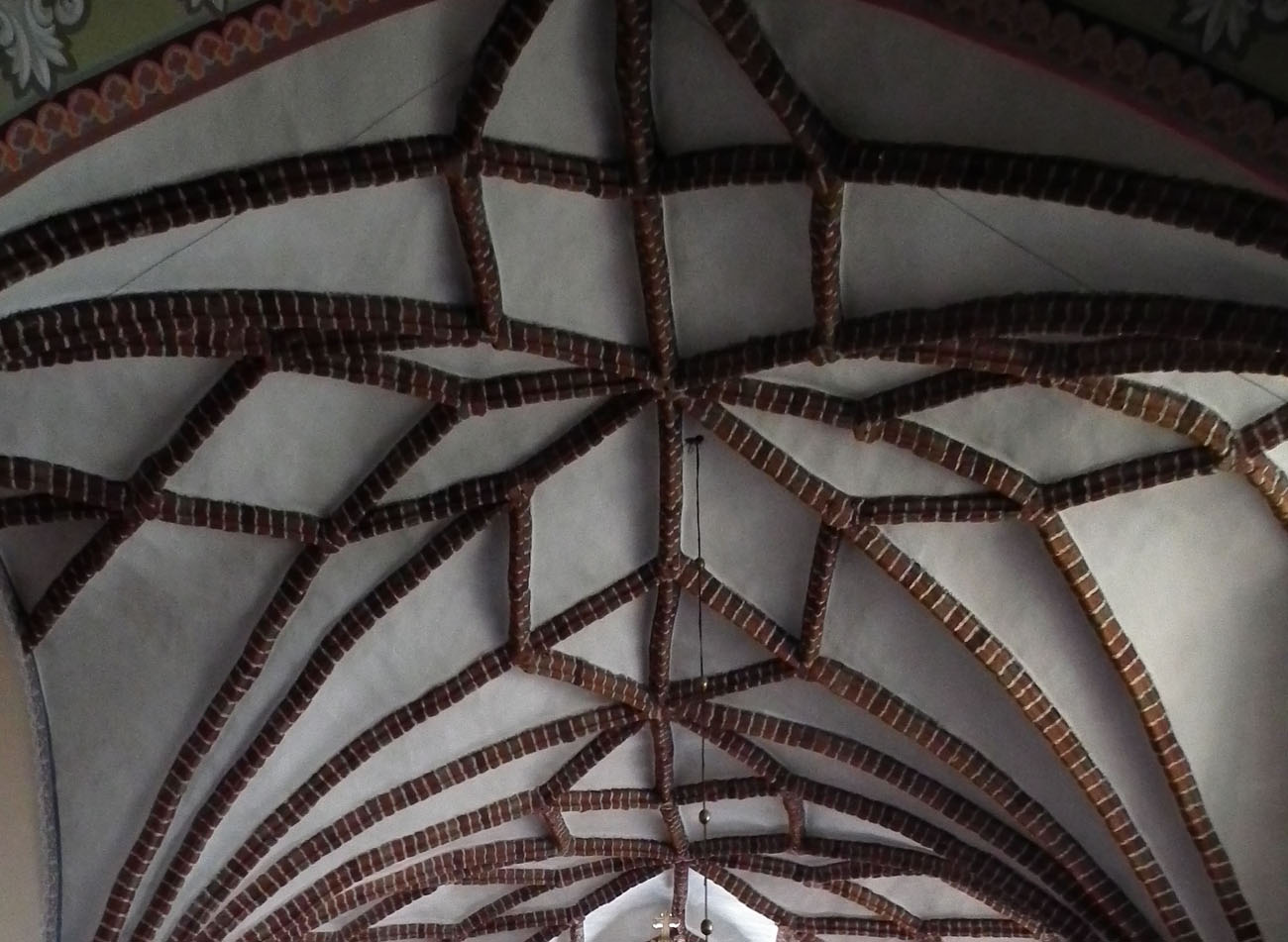History
The first, probably still timber church was built in Szreńsk around 1470. In its place, a brick, late-Gothic parish church was erected around 1530 from the private foundation of Feliks Szreński, the owner of the town and the Płock voivode, who was buried in the side chapel before 1546. In 1564 church was consecrated by the bishop of Płock, Piotr Myszkowski. The building was thoroughly renovated and partially rebuilt at the end of the 18th century thanks to the efforts of Jan Modzelewski, the local parish priest, when the roofs were replaced, the western gable was transformed, a musical choir was added and the chancel vault was plastered. Subsequent renovation works were carried out in the mid-twentieth century, including restoration of the late Gothic vault to its original shape.
Architektura
The church was built of bricks in the Flemish bond, that is in the layers in which the bricks were alternately placed with the header and stretcher facing the face of the wall. Originally it consisted of a rectangular nave with four bays and a narrower, four-sided chancel on the eastern side, with two bays, slightly asymmetrically added (deviation from the axis to the north) and with the eastern wall raised at an angle. On the north side, a two-story sacristy with a treasury and a two-room chapter house on the first floor was built, while the chapel of St. Anna was erected from the south of the nave.
Both the nave, chancel, sacristy, and the chapel were reinforced with stepped buttresses, in the corners placed at an angle. Between them, ogival windows were pierced. The surfaces of the façades were locally decorated with diamond-shaped patterns made of black zendrówka bricks and diversified by putlog openings left by the scaffolding used during the construction. A plastered band was led under the eaves of the nave and chancel roof (on the sacristy between the storeys), the horizontal division of the façade was also provided by a plinth cornice. The main decoration of the building was probably the Gothic gables of the nave and the chancel. Of them, the eastern, stepped, six-axis one was decorated with two-arched blendes and small wimpergs between the pinnacles.
Inside, the chancel was topped with a stellar vault with a guiding rib, the nave was covered with a timber ceiling, while in the chapel there was a diamond vault built forming a drawing of a star. The nave and the chancel were separated by an arcade with a pointed head, and a similar arcade opened from the chapel onto the nave. The brick ribs of the chancel vault were set at the arcade on stone corbels, while in other places they were embedded in the walls without the use of consoles.
Current state
The church has retained its original spatial layout, only the annexes by the nave are early modern. Of the Gothic gables decorated with blendes and pinnacles, only the eastern gable of the chancel has survived, but the blendes are also visible at the top of the eastern wall of the nave and on the half-gable of the chapel. The windows were partially transformed. Today, the interior has a modern interior, but the Gothic vault in the chancel, the chancel arcade and the chapel’s vault have survived. From the original equipment, you can see a wooden Gothic sculpture, the so-called Pieta from Szreńsk, made in the years 1430-1440. The wall surrounding the church is partly to come from the 16th century.
bibliography:
Katalog zabytków sztuki w Polsce, t. X, województwo warszawskie, zeszyt 9, Mława i okolice, red. I.Galicka, H. Sygietyńska, Warszawa 1985.
Kunkel R.M., Architektura gotycka na Mazowszu, Warszawa 2005.
Żabicki J., Leksykon zabytków architektury Mazowsza i Podlasia, Warszawa 2010.




