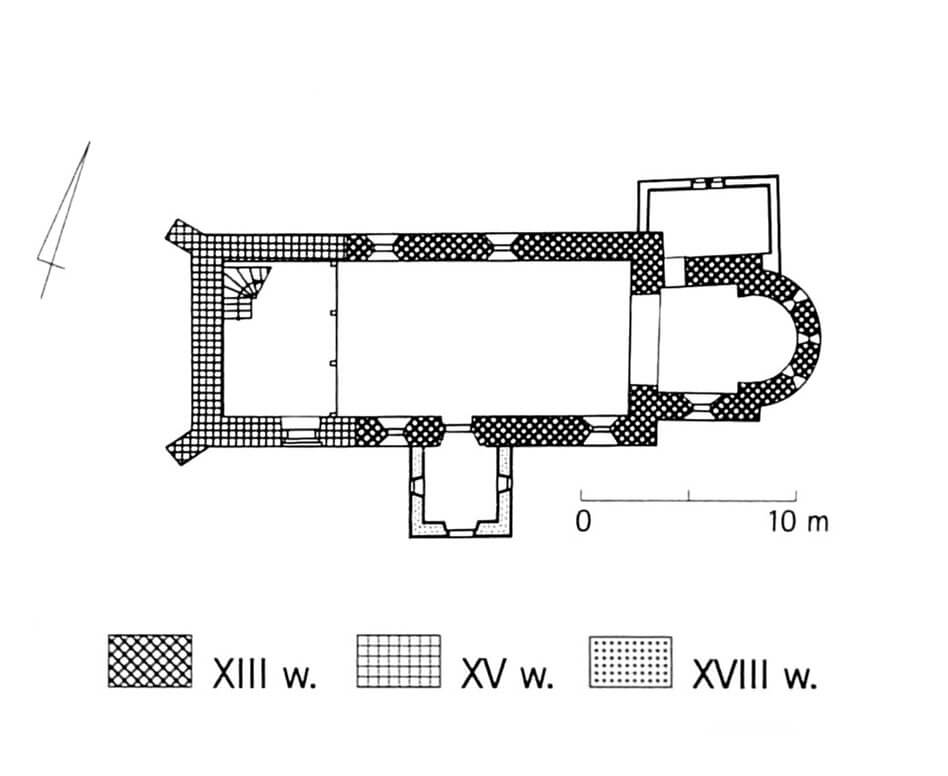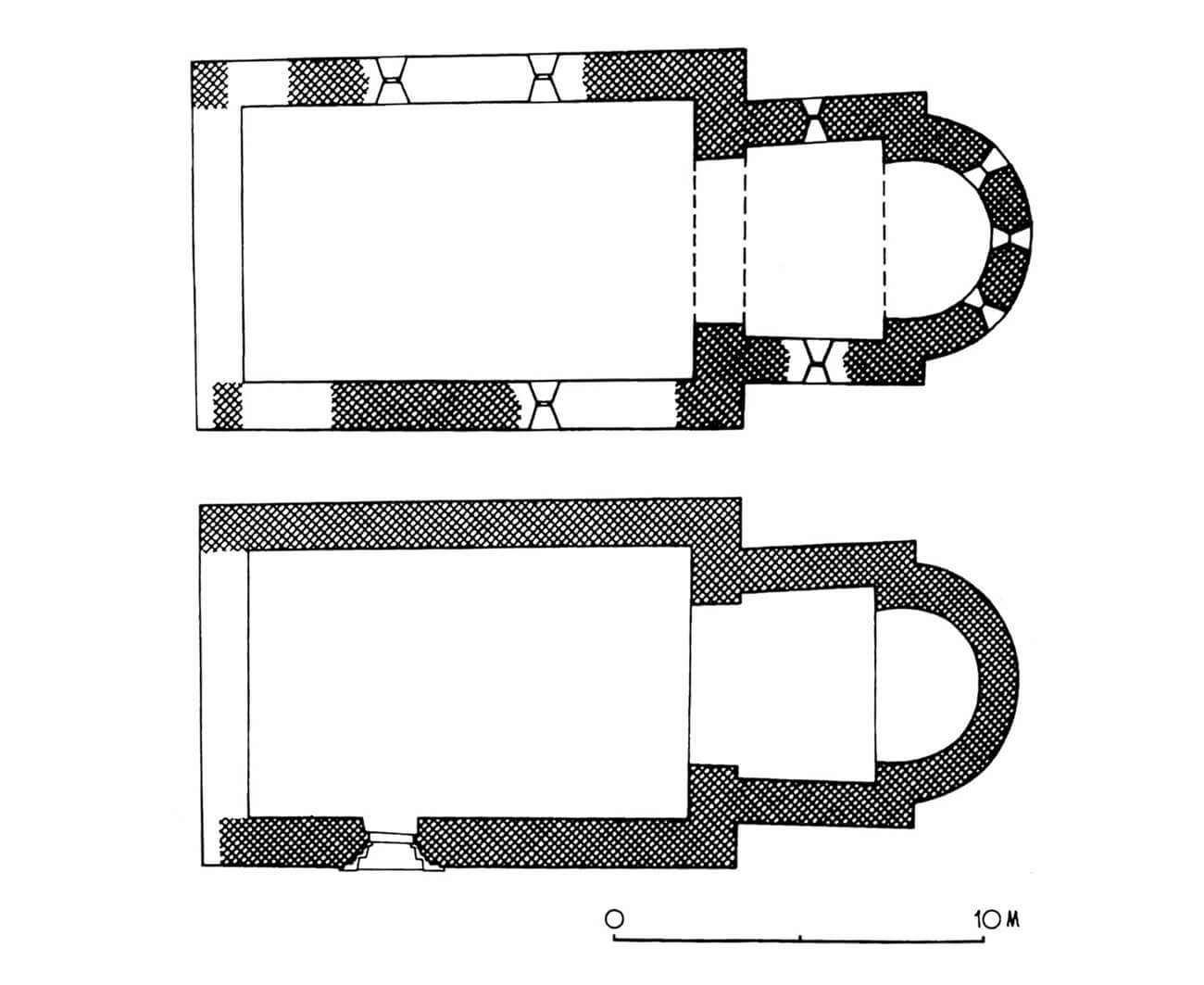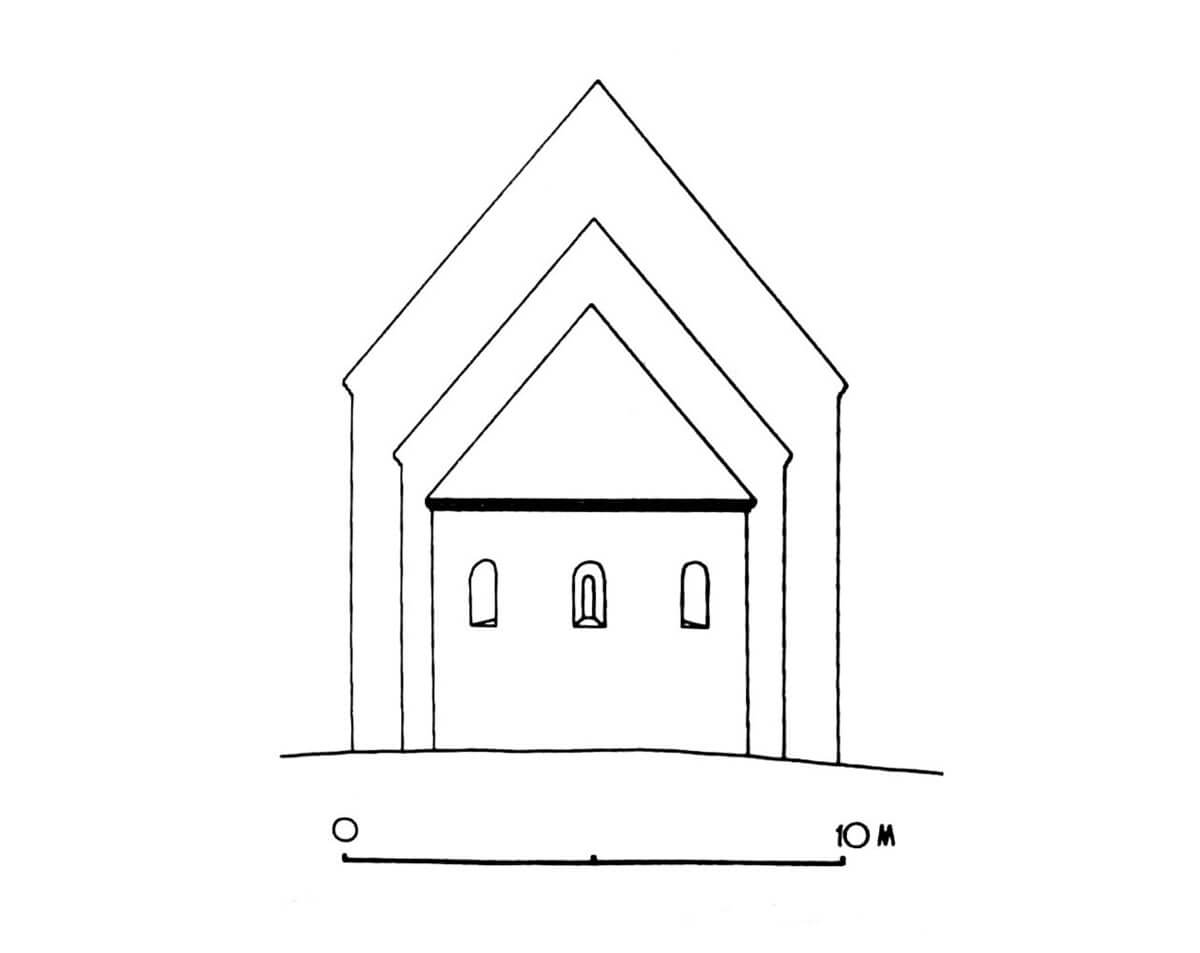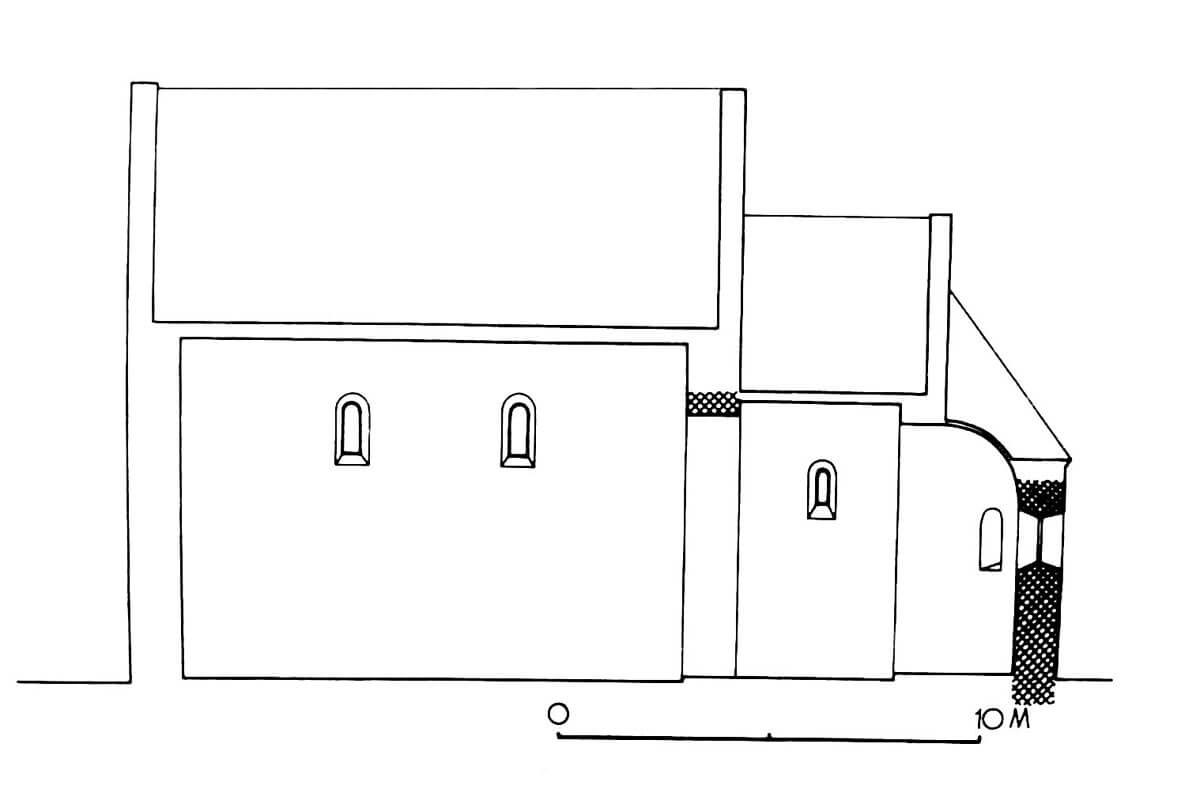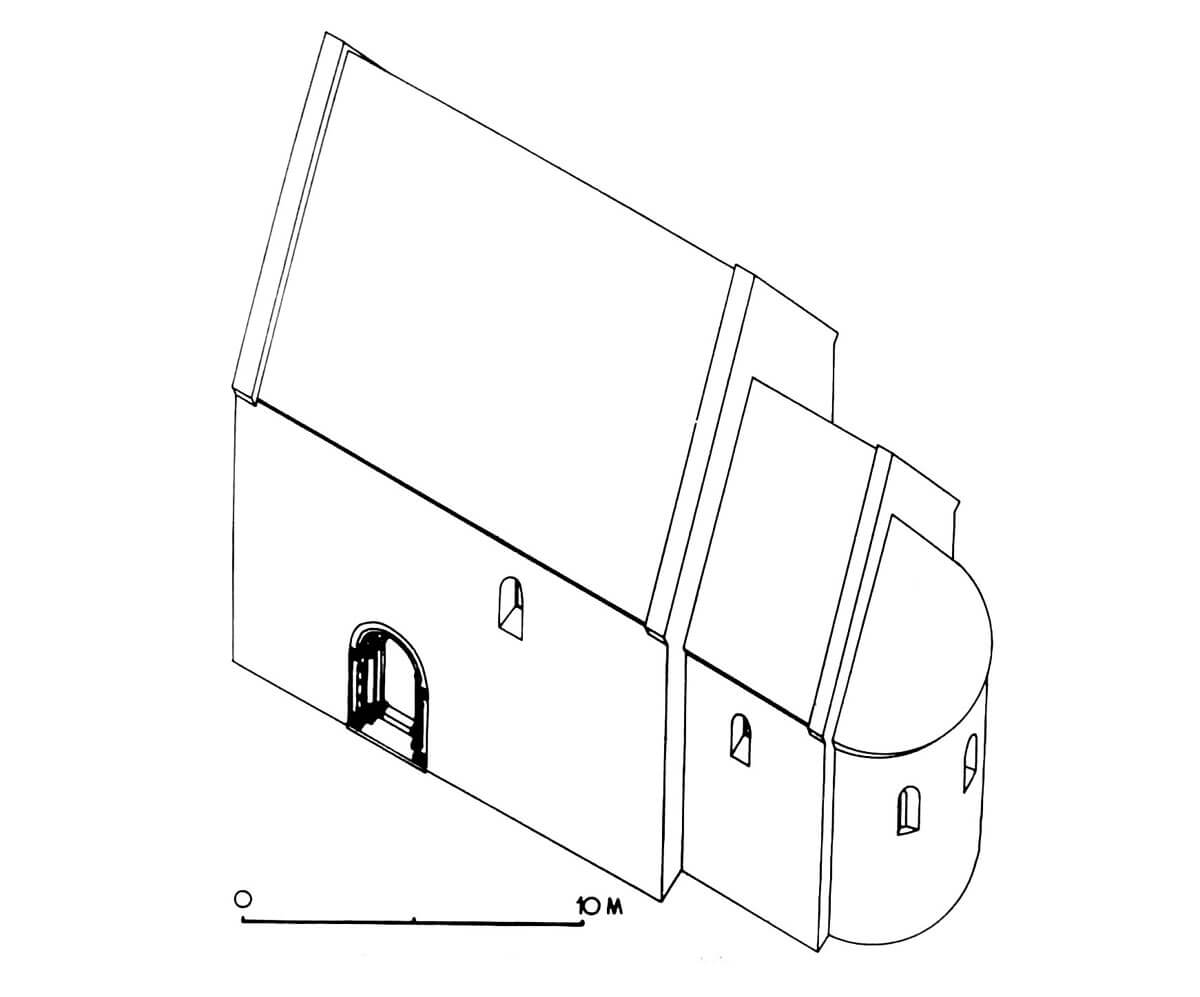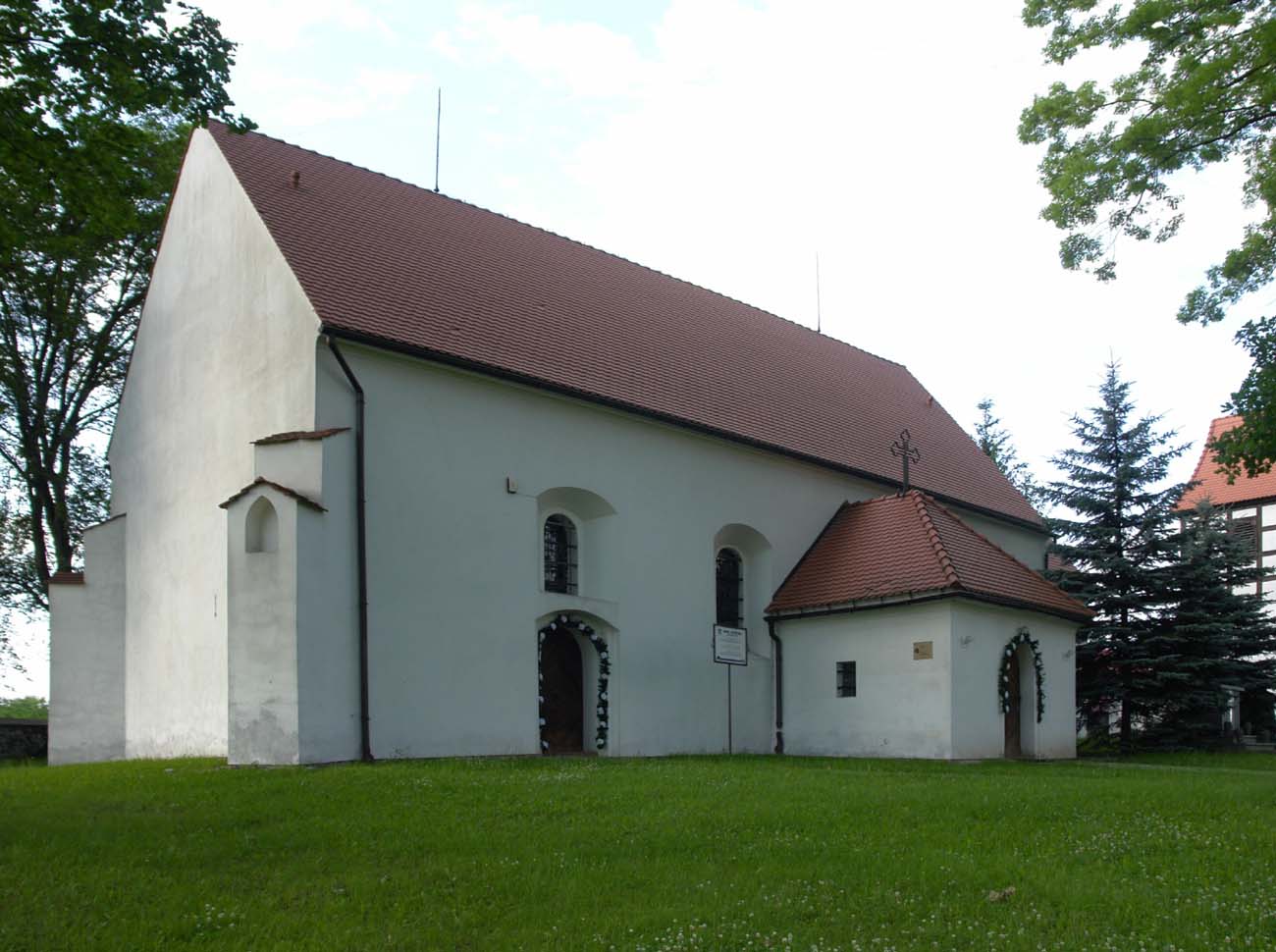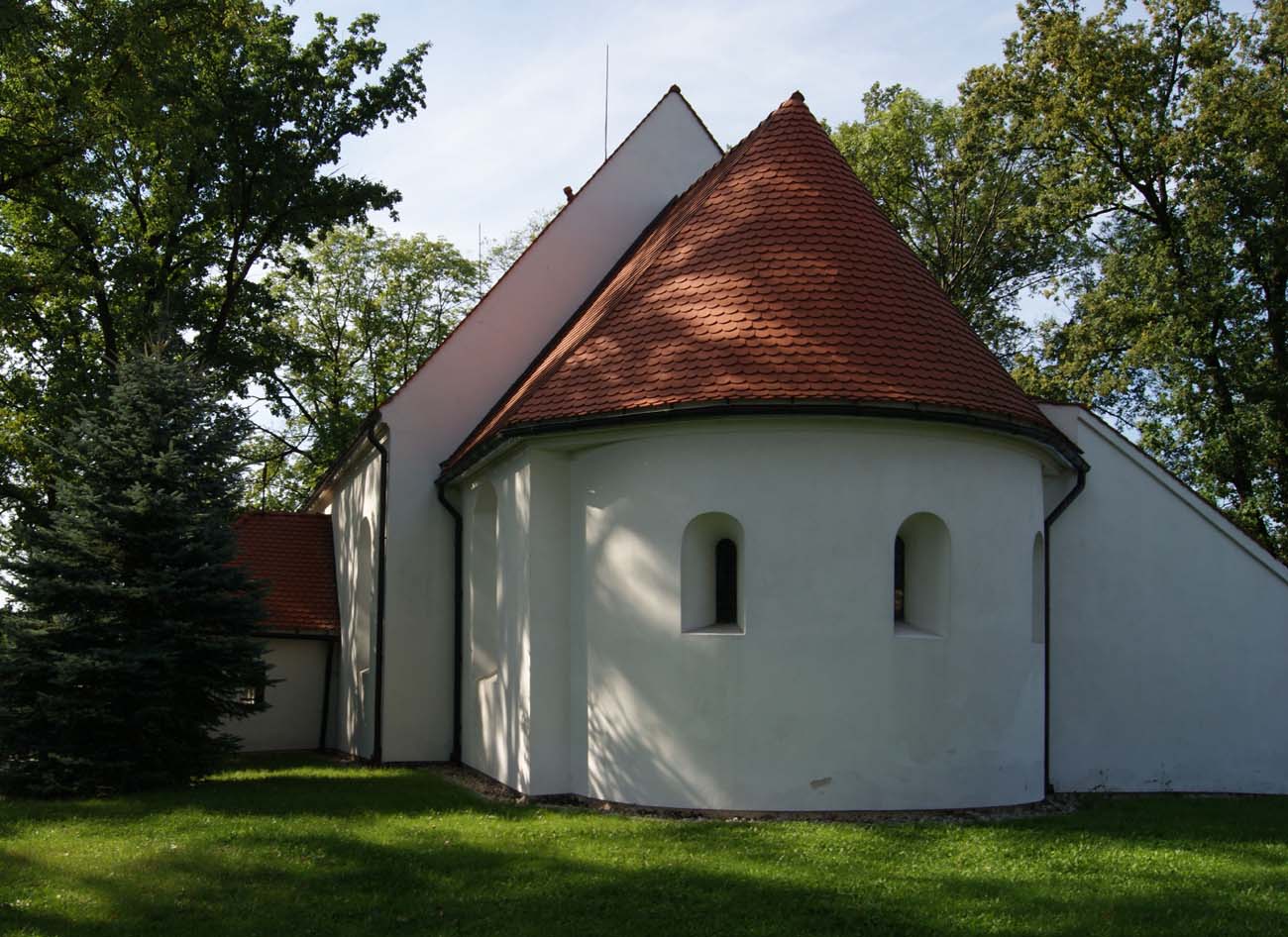History
The church was built in the first quarter of the 13th century. It was erected in Iława near Szprotawa (German: Eulau), a settlement with a border stronghold, functioning since the times of Mieszko I. Bolesław the Brave was to welcome in Iława the German emperor Otto III in 1000, on his way to the tomb of St. Adalbert in Gniezno. The church was first recorded in documents in 1295, when the local parish priest Gyslerus de Ylavia was mentioned, again recorded in 1299.
Initially, the right of patronage over the church was in the hands of the princes, but in 1318 the bishop of Wrocław, Henry of Wierzbno (who became famous a few years earlier by establishing an inquisitorial tribunal in Silesia), issued a document in which he handed over the patronage to the monastery of Sanctae Mariae Magdalenae in Szprotawa. The church was their property until 1810, when the order was dissolved. Probably with the support of the nuns in the fifteenth century, the church was enlarged by an extended western part of the nave, and the area around the cemetery was fenced with a stone wall.
In the early modern period, first in the Renaissance, and especially during the dominance of the Baroque style, the church of St. Andrew was rebuilt, and its equipment was replaced. In the second half of the 17th century, three surveys took place in Iława, commissioned by the bishops of Wrocław, which recorded, among other things, still the existence of a Gothic altar. In the 19th century, a sacristy was added to the church from the north and a porch from the south. In the years 1965-1966, the monument was renovated, during which some of the original wall fragments were exposed.
Architecture
The church was situated on a slightly undulating area, sloping towards the Bóbr River, which surrounded the church area with a bend from the south and west. It was built of bricks laid in the monk bond and sandstone of which the entrance portal was created. Its characteristic element were Romanesque, thick walls measuring from 1.1 meters in the apse to 1.3 meters in the nave.
The church was built as an aisleless and orientated, on the eastern side ended with a four-sided chancel with internal dimensions of 3.7 x 5 meters, closed in the east with a semicircular apse with a radius of 2 meters and a depth of 2.8 meters. The nave was about 12 meters long and less than 7 meters wide, but in the 15th century it was extended towards the west. The nave, about 8 meters high, was covered with a gable roof, a similar roof also crowned a short chancel, and the apse was covered with a conical roof. The proportions of the spatial layout with an elongated nave and a short chancel were characteristic of the late Romanesque period.
The interior of both the nave and the chancel was initially covered with a timber ceiling, while the apse was probably covered with a conch. The chancel opened onto the nave with a semicircular arcade. Lighting was provided by small, two-side splayed windows with semicircular heads, probably two from the north and two from the south in the nave, respectively one in the chancel from north and south and three in the apse in a radial arrangement. The windows were small, placed high in the nave.
The entrance to the nave led through a semicircular, sophisticated, stepped portal in the southern wall, which corners of the external order were formed in the form of a concave with springers at the ends and bumps, while the corners of the internal order had the form of a roller. The portal archivolt was originally based on capitals resembling inverted bases.
Current state
The monument is currently located in the outskirts of Szprotawa. The terrain around it has increased by about 0.5 meters since the Middle Ages, so the proportion of the building changed. The main block of the church has survived in the state of the Middle Ages, the only change is the sacristy added from the north and the southern porch. Unfortunately, most of the window openings were widened, and the medieval ceilings over the nave and the chancel did not survive. A sandstone Romanesque portal, unfortunately with heavily damaged jambs, still leads to the church. The three windows in the apse and the bricked up northern window in the presbytery are also primary. Inside, the Romanesque baptismal font and the late Gothic altar deserve attention.
bibliography:
Golasz H., Przybyłowicz-Staffa G., Kościoły romańskie w Iławie, Brzegu Głogowskim, Świętej Katarzynie i Solnikach, Wrocław 1972.
Kowalski S., Zabytki architektury województwa lubuskiego, Zielona Góra 2010.
Kozaczewski T., Wiejskie kościoły parafialne XIII wieku na Śląsku, t. 2, Wrocław 1994.
Świechowski Z., Architektura na Śląsku do połowy XIII wieku, Warszawa 1955.
Świechowski Z., Architektura romańska w Polsce, Warszawa 2000.

