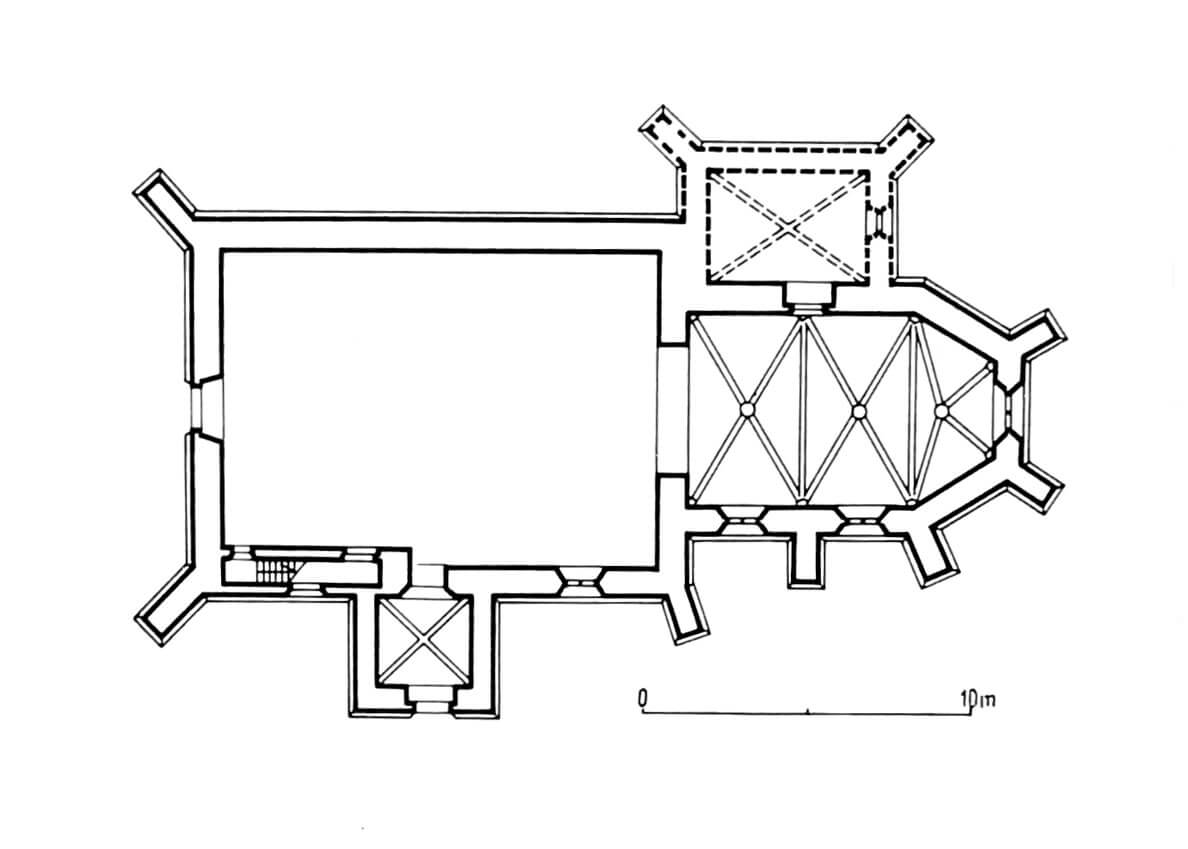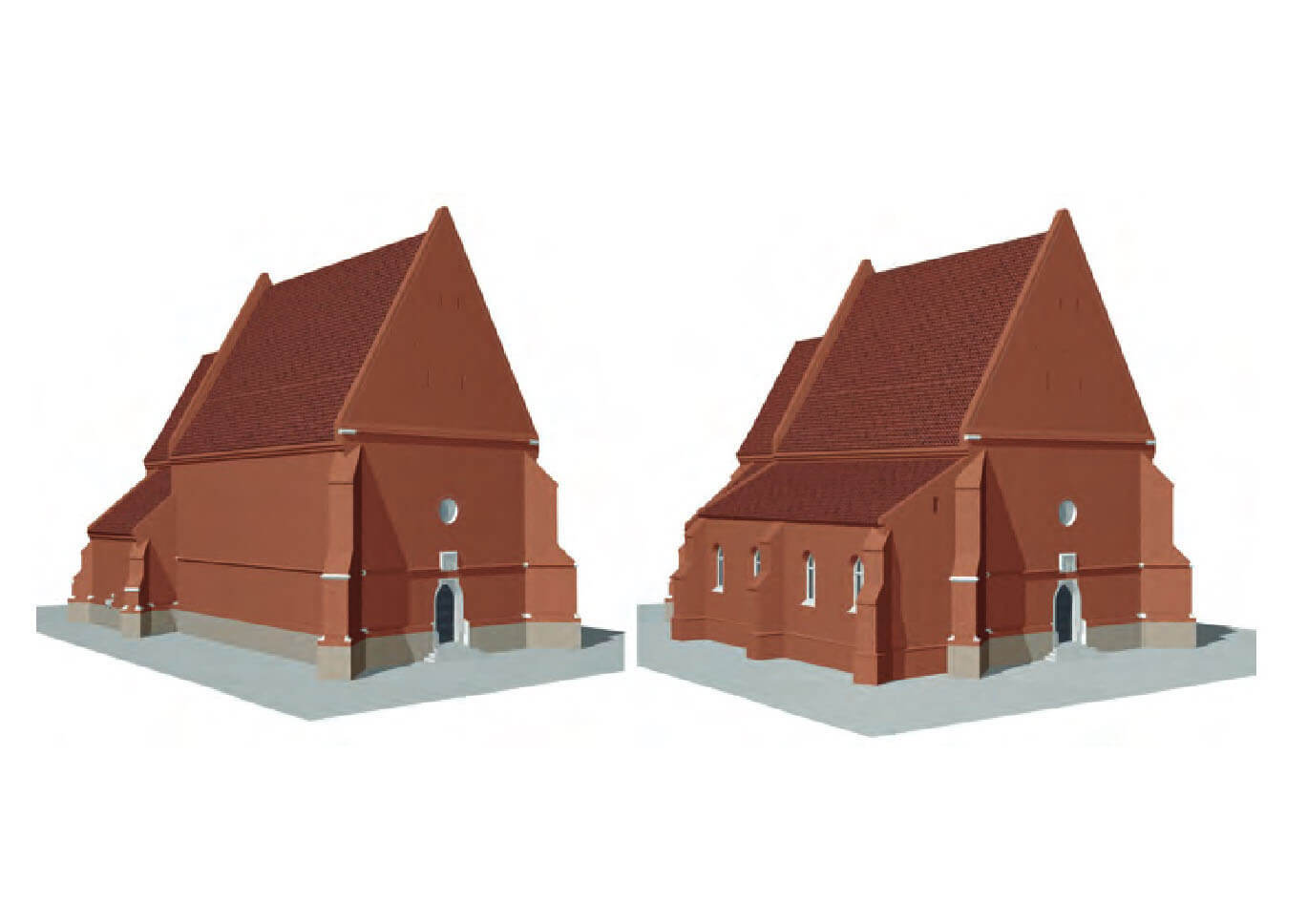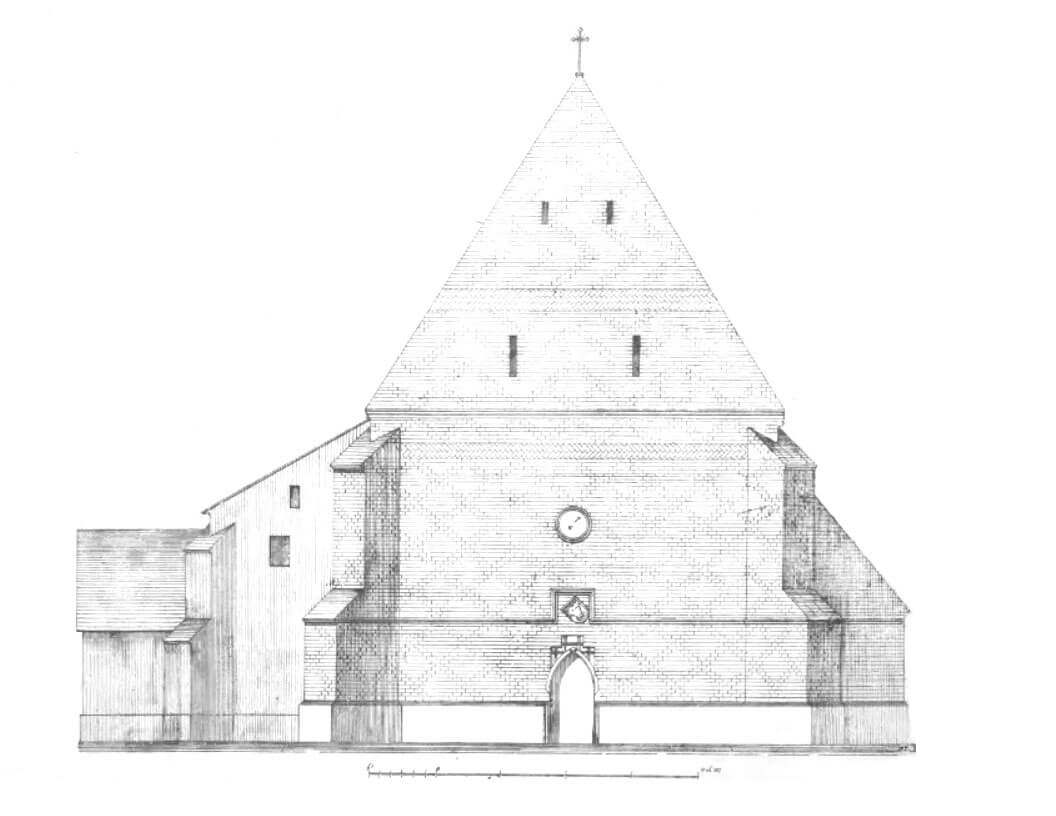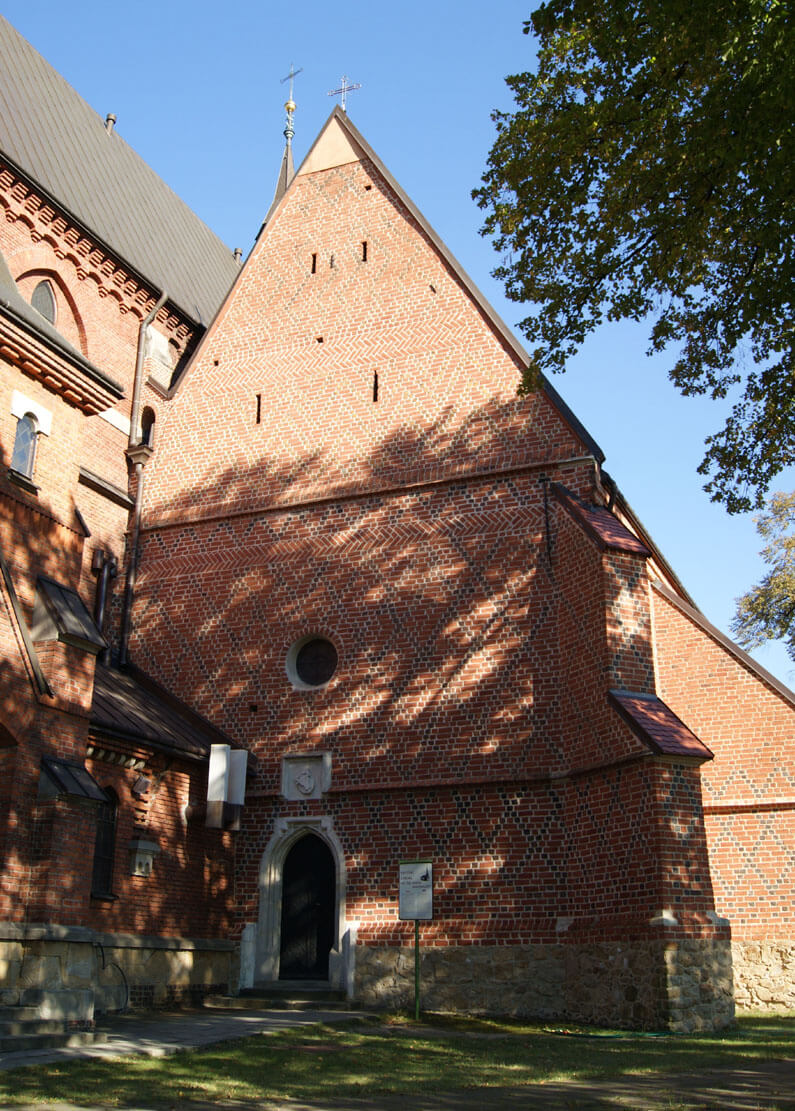History
The late-Gothic church in Szczepanów was built in the third quarter of the 15th century, on the site of an older building from the 14th century (recorded parish priest Falco in 1325), as the last of several buildings funded by the chronicler and canon Jan Długosz. Cardinal Zbigniew Oleśnicki, whose trusted associate was Długosz and whose Dębno coat of arms was placed on the erection plaque next to the Leliwa shield of the Melsztyński family and Wieniawa of Długosz, could also have contributed to the founding of the church. Thus, the construction works were initiated by Długosz, perhaps commissioned by Oleśnicki, then the Ordinary of the Diocese of Kraków, and probably financially supported by the local owners of the village, the Melsztyński family. The construction of the church was completed in 1470.
In 1610, on the northern side of the church, a spacious chapel was added, funded by the Czern family, from the outside still having the features of Gothic architecture. Its large dimensions were probably related to the influx of pilgrims caused by the spreading cult of St. Stanislaus, to whom the church was dedicated next to Mary Magdalene. In the early modern period, the renovation of the church was recorded in 1855.
In the years 1907-1914, a neo-gothic body of a new church was built next to the medieval building. To connect the two buildings, the northern wall of the nave of the old church was partially demolished, the sacristy and part of the cemetery wall were also destroyed. The Gothic church suffered heavily again in 1915 during the Russian-Austrian fights. At that time, the roof burned down, the vault over the chancel collapsed, and most of the valuable equipment was also destroyed. The reconstruction of the church took place in 1926-1927.
Architecture
The churches funded by Jan Długosz were built according to a similar, clear plan and using the same building materials, namely bricks laid in a Flemish bond, with the use of heavily burnt black zendrówka, arranged in decorative rhombuses and zigzags, as well as erratic stones in the plinth and ashlar used in architectural details. The church in Szczepanów obtained an aisleless, towerless form, with a narrower and lower, two-bay chancel, ended on three sides in the east, which was a unique solution in Długosz churches. On the north side of the chancel there was originally a sacristy, while from the south a porch on a square plan was added to the nave.
The facades of the church were reinforced from the outside with corner buttresses placed at an angle. The walls were enclosed with a plinth, as well as plinth and drip cornices passing also to buttresses. A frieze of bricks arranged in a herringbone pattern was placed under the crowning cornice. A similar frieze of bricks laid at an angle was also created on the western gable. The windows of the church were high, ogival, splayed on both sides, equipped with stone frames, filled with stone crosses. In accordance with the medieval custom, the northern facade was devoid of openings, while in the western facade traditionally there was only an oculus, set above a stone portal of a stepped form, characteristic of buildings funded by Jan Długosz. A coat of arms of the chronicler, Wieniawa, was placed above the portal. The second entrance led from the south through the porch.
The nave inside was covered with a wooden ceiling, and the walls could be whitewashed with lime. In the western part of the nave, there was originally a gallery under which an offset was in the western wall, to which stairs embedded in the specially thickened southern wall led. The chancel was separated from the nave with a pointed arch and covered with a cross-rib vault, based on stone corbels with the Wieniawa, Dębno and Leliwa coats of arms and the royal eagle. The bosses fastening the ribs were also decorated with the Wieniawa coat of arms. The sacristy and porch were covered with a cross-rib vault. In the sacristy there was a piscina or lavabo, with a water chute facing outwards.
Current state
Today, the medieval church is, unfortunately, the southern annex of a large neo-gothic block that overwhelms it, the creation of which was associated with the need of partial demolish of the northern wall of the nave, in which the arcades were pierced. There is also no medieval gallery, because it was not reconstructed after the fire in 1914. Only the stairs inside the wall in the southern part of the nave, which once led to it, have survived. In addition, the sacristy did not survive to modern times, after which only the portal from the chancel side is visible. The vault in the chancel is a reconstruction, the eastern gable also had to be partially reconstructed. Among the medieval furnishings, you can see a late-Gothic triptych from the end of the 15th century set as the main altar, a Romanesque baptismal font and a founding plaque from 1470 in the porch with a bas-relief figure of St. Stanislaus, inscription and coats of arms. In addition, a medieval cemetery wall has been partially preserved, decorated with a zendrówka visible in the eastern and southern parts.
bibliography:
Architektura gotycka w Polsce, red. M.Arszyński, T.Mroczko, Warszawa 1995.
Czechowicz J., Bazylika św. Marii Magdaleny i św. Stanisława w Szczepanowie – od gotyckiego kościoła długoszowego po dwudziestowieczny kościół podwójny, “Techne. Seria Nowa”, nr 5, 2020.





