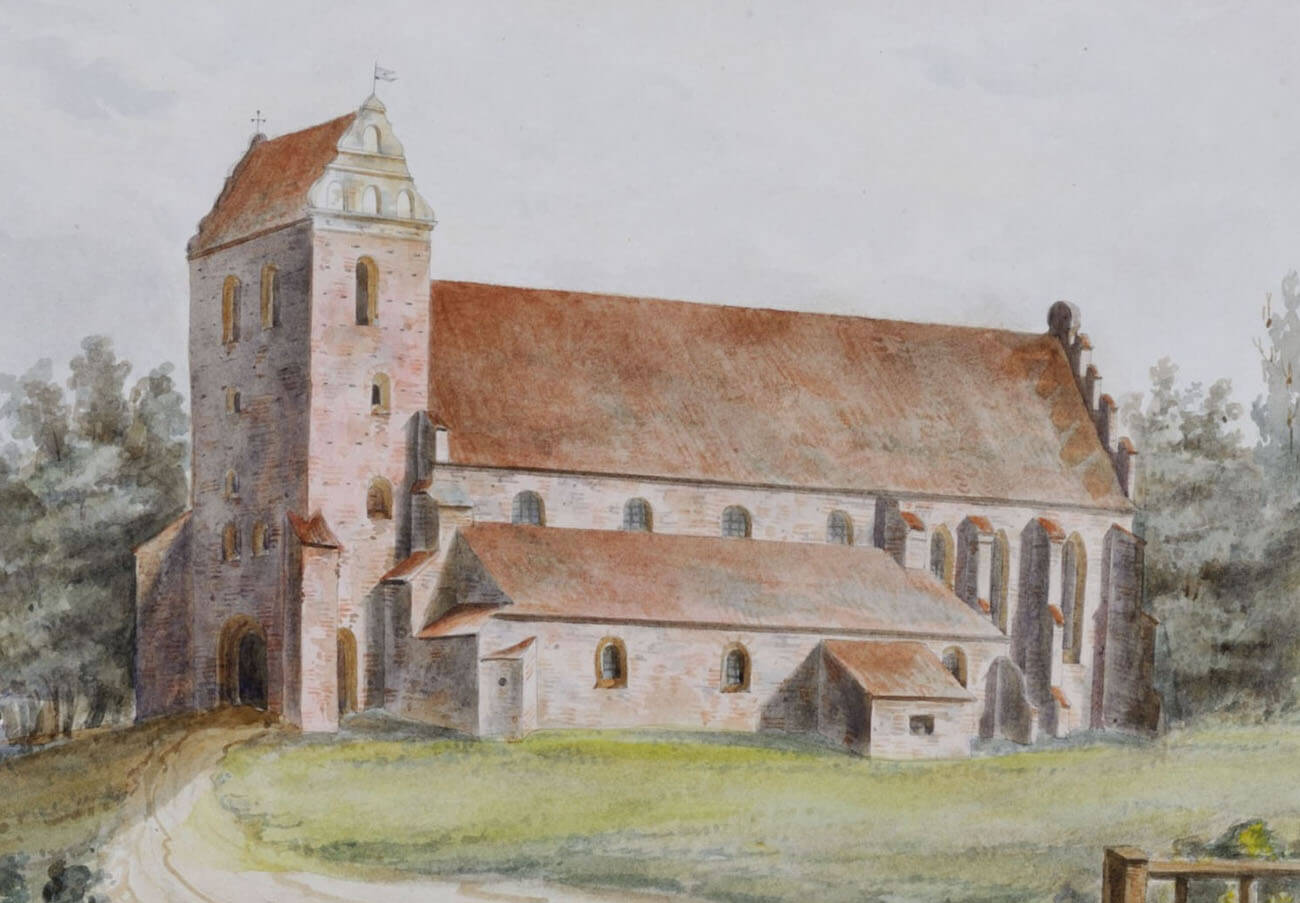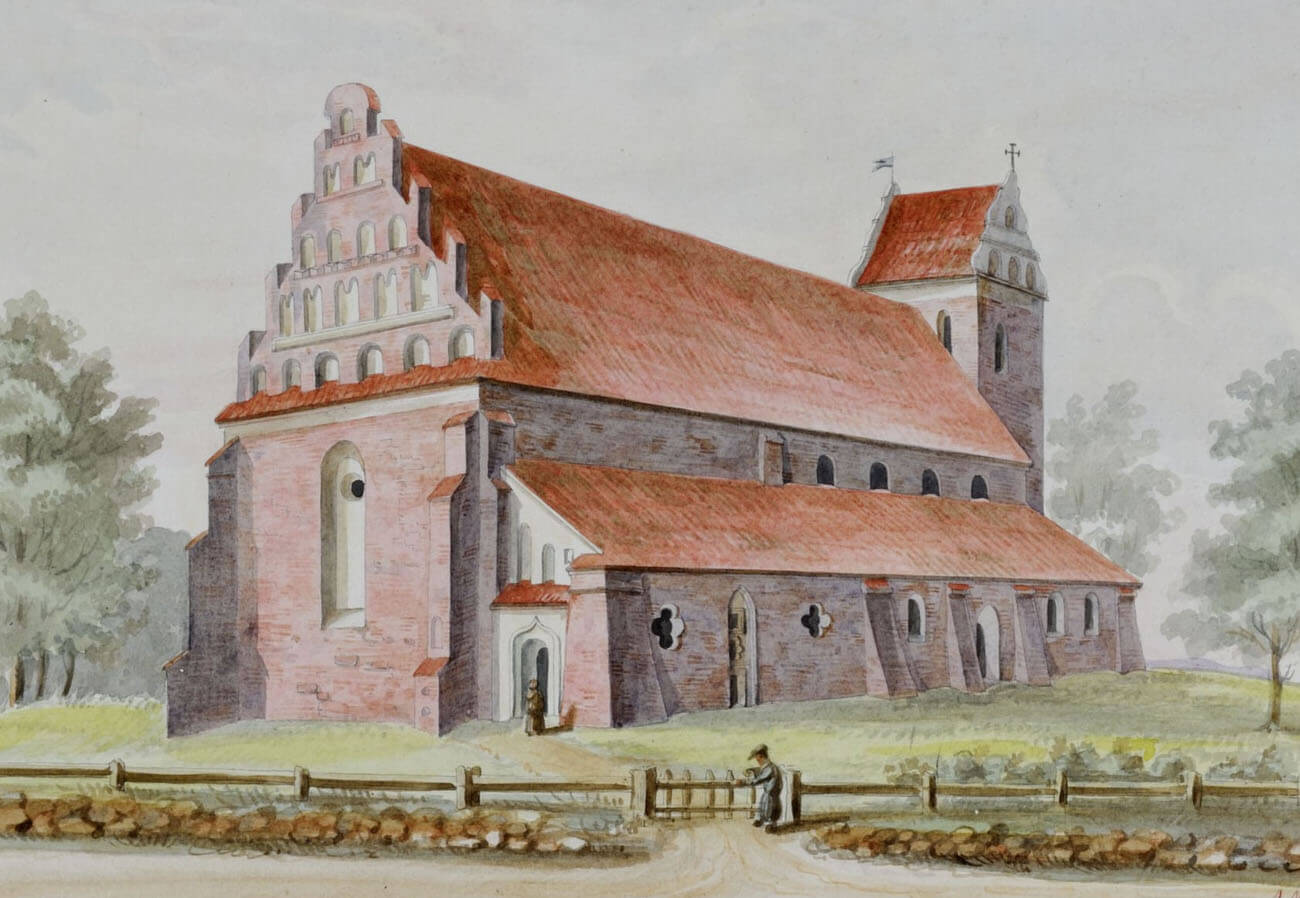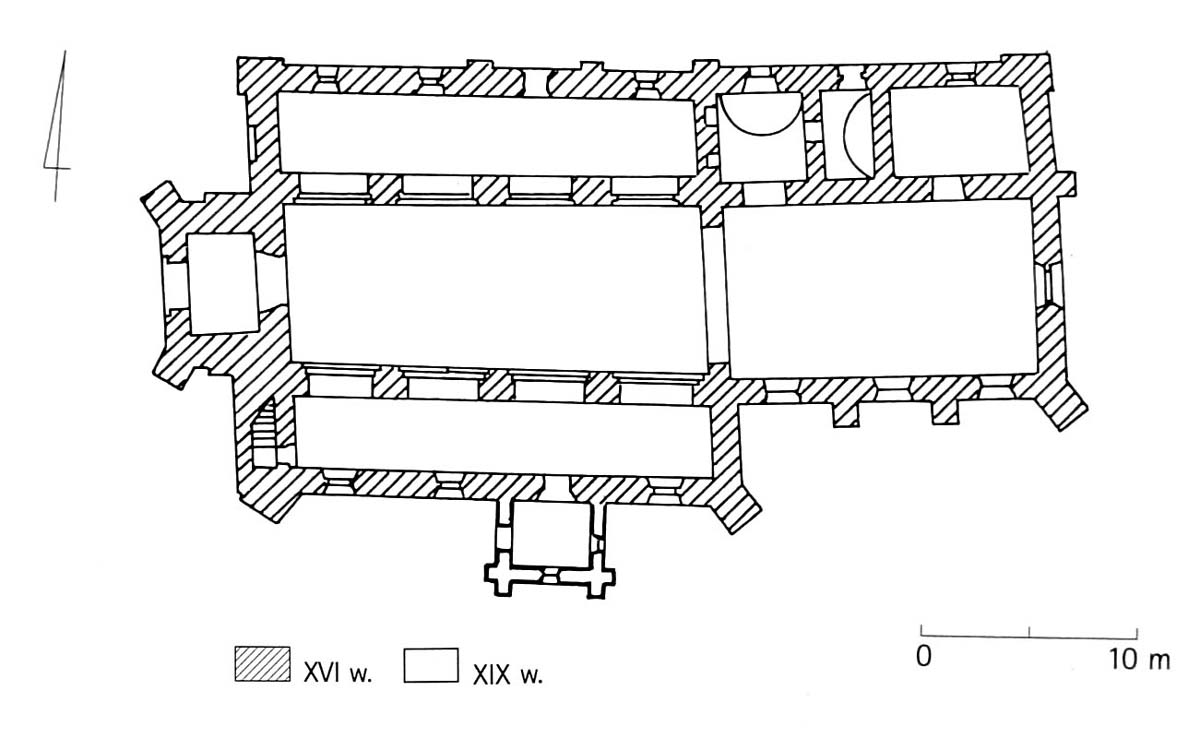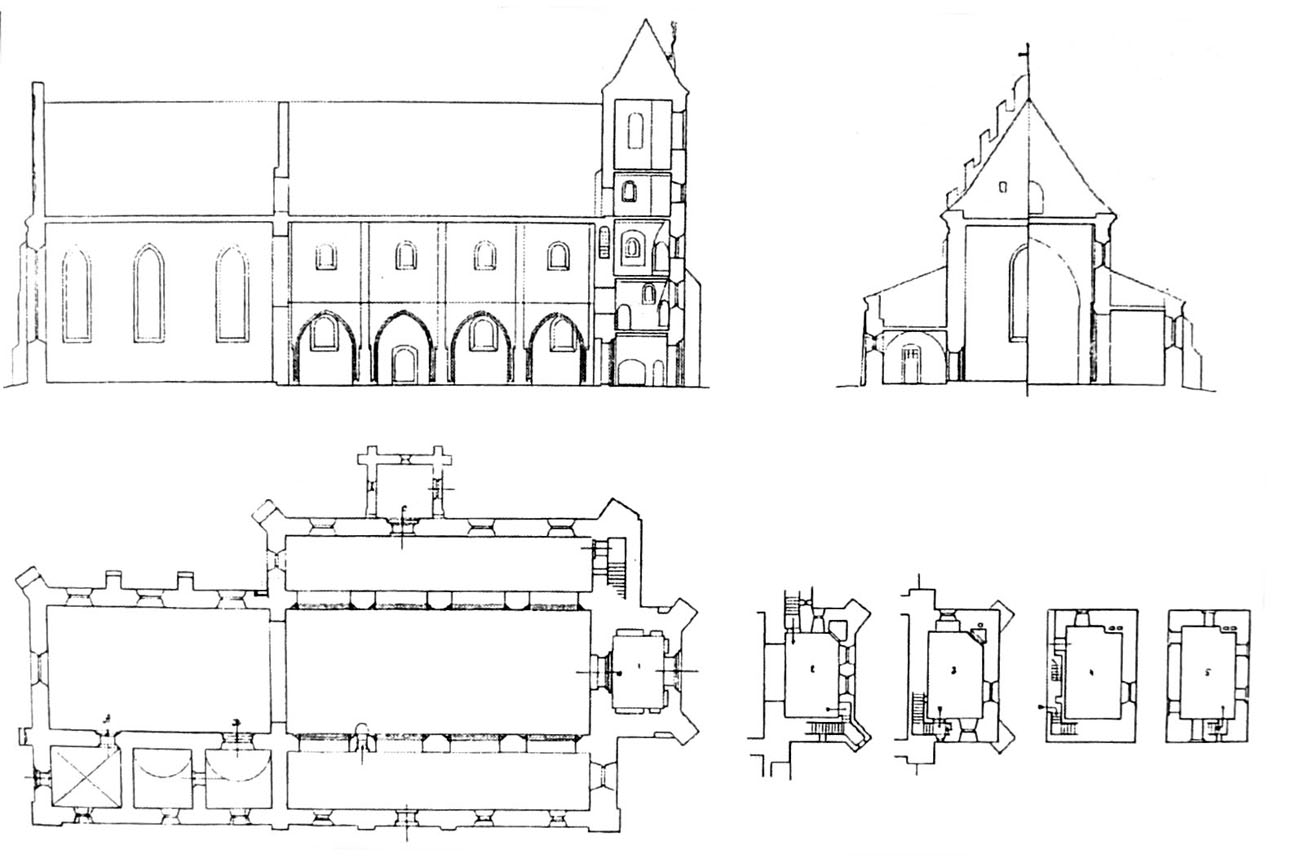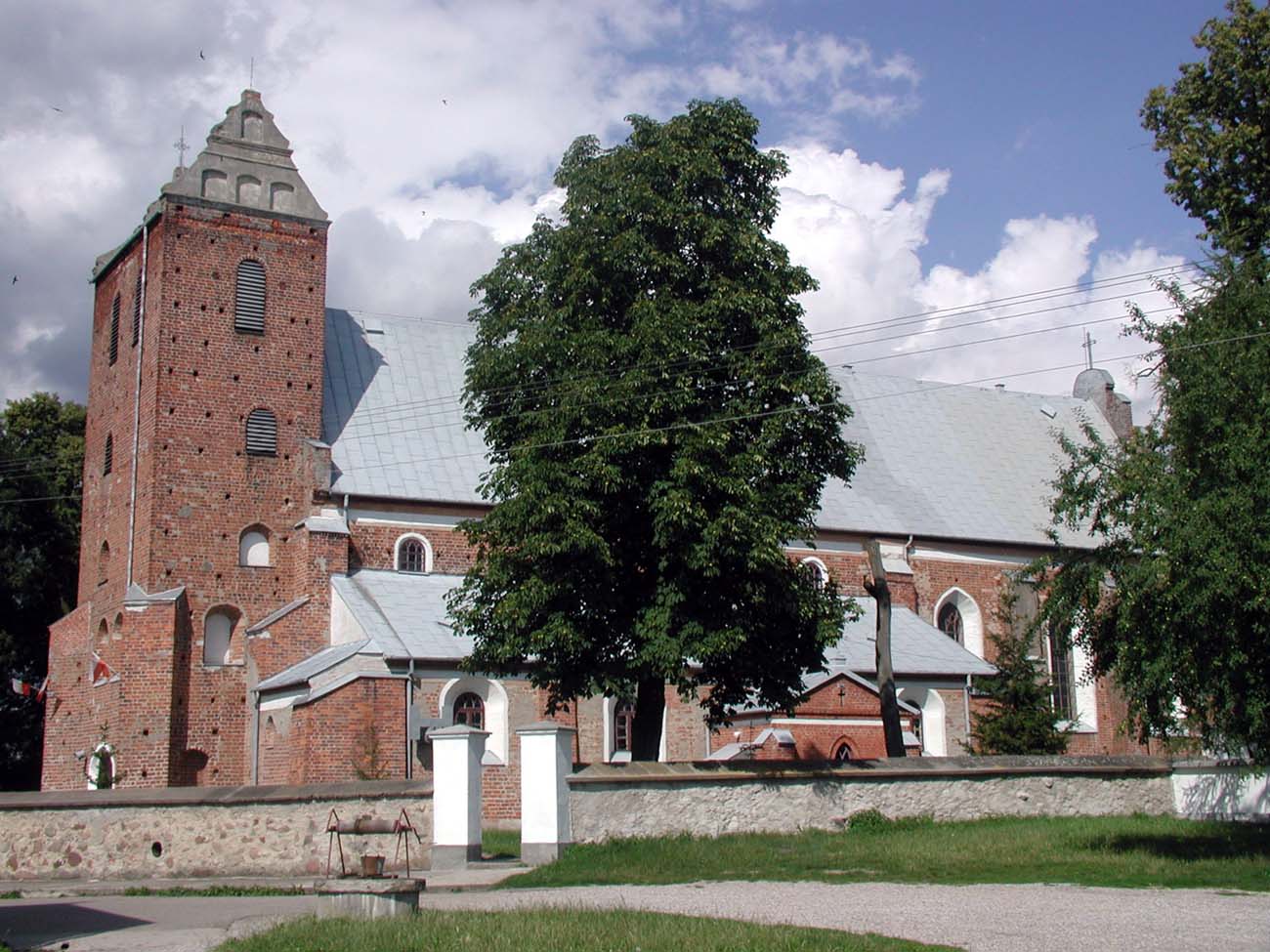History
According to tradition, the parish in Szczepankowo was to function from the mid-13th century, but the first reference to the local parish church appeared only in 1405. Late Gothic church of St. Adalbert was built thanks to the foundation of the Benedictines of Płock. The construction of the church could only start when the works at the Płock cathedral were completed, from where bricklayers and building materials from the chapter brickyard were delegated, although the commencement of works slightly earlier, after 1537, would be indicated by the consecration of the church in 1547. In 1618, the gables of the tower were transformed, while the eastern gable of the chancel was damaged during the fire of 1740. The church was renovated several times in the nineteenth and twentieth centuries, including in 1835, when an entrance was created in the northern elevation, and in 1884, when a neo-Gothic porch was added to the south.
Architecture
The church was situated in the central part of the settlement, on the southern side of the market square, on a flat area. It was built as a basilica with an elongated, straight-ended chancel and a five-storey tower on the axis of the west facade. The four-bay nave was built on a plan similar to a rectangle and covered with a common roof with a three-bay chancel, equal to the width and height of the central nave. The northern aisle was extended with a chapel, sacristy and vestibule, while an annex with a staircase to the tower was attached to the southern aisle.
The nave, chancel and tower were clasped with stepped buttresses, in the corners placed at an angle. The eastern façade of the chancel was topped with a stepped gable filled with rows of semicircular blendes. Originally, in its center there was a window set in a deep niche closed with a semicircle arch. The interior of the nave and the chancel of the church was covered with a timber ceiling. The division into aisles was by pointed and stepped arcades based on two rows of four-sided pillars and wall half-pillars. The central nave and chancel were separated by a pointed arcade.
The west tower was an unusual structure, resembling castle or town towers, although it had no defensive features. Its lower storey received quite deep niches on both sides and the main front entrance to the church. Relatively simple façades were pierced only by windows and separated by regularly spaced putlog holes on the scaffoldings used during the construction. The top floor was covered with a roof, originally based on late Gothic gables. Inside, there were western gallery and rooms heated with fireplaces, probably intended for the Płock Benedictines managing the church.
The interior of the church was connected to the tower first floor of the tower by means of stairs in the annex at the front wall. The first floor of the tower was occupied by a small room opened into the interior of the church with a large, semi-circular arcade and illuminated by two windows from the west and one from the south. It was warmed by a fireplace. Stairs in the thickness of the north wall led to the upper floor. From their platform, in the north-west corner of the tower, a short diagonal passage was placed in the thickness of the buttress, ended with a portal. It probably served to preach to people gathered in the cemetery. The next floor also housed a room illuminated by three windows and equipped with a fireplace. Stairs in the thickness of the northern wall, and then the eastern wall led from it to the church attic from which you could enter the third floor of the tower, without a fireplace, but illuminated by two windows. Finally, the stairs from the attic in the north wall led to the top fourth floor of the tower, with six window openings. This floor was intended for bells.
Current state
The church has original spatial layout and body, the only later addition is the porch at the southern aisle. In the late early modern period, the gables of the tower were transformed, initially probably in a Gothic form. The eastern gable has a late Gothic character but was renovated after being damaged by fire. In addition, the original form of the sacristy half-gable and part of the windows was changed. From the original architectural details, it is worth paying attention to the bricked up outer eastern portal of the sacristy, with an ogee arch head, or the internal, curtain portal between the chancel and the sacristy.
bibliography:
Biała karta ewidencyjna zabytków architektury i budownictwa, kościół benedyktynów pw. św. Wojciecha, W.Boruch, nr 5515, Szczepankowo 1986.
Katalog zabytków sztuki w Polsce, t. 9, województwo łomżyńskie, zeszyt 1, Łomża i okolice, Warszawa 1982.
Kunkel R.M., Architektura gotycka na Mazowszu, Warszawa 2005.
Żabicki J., Leksykon zabytków architektury Mazowsza i Podlasia, Warszawa 2010.

