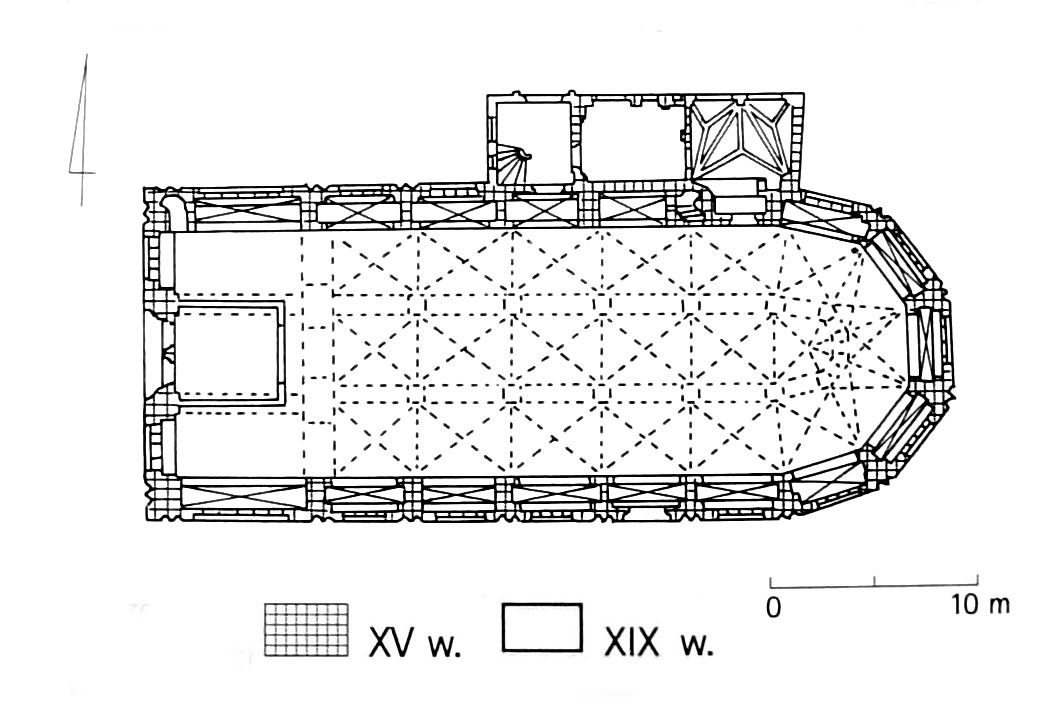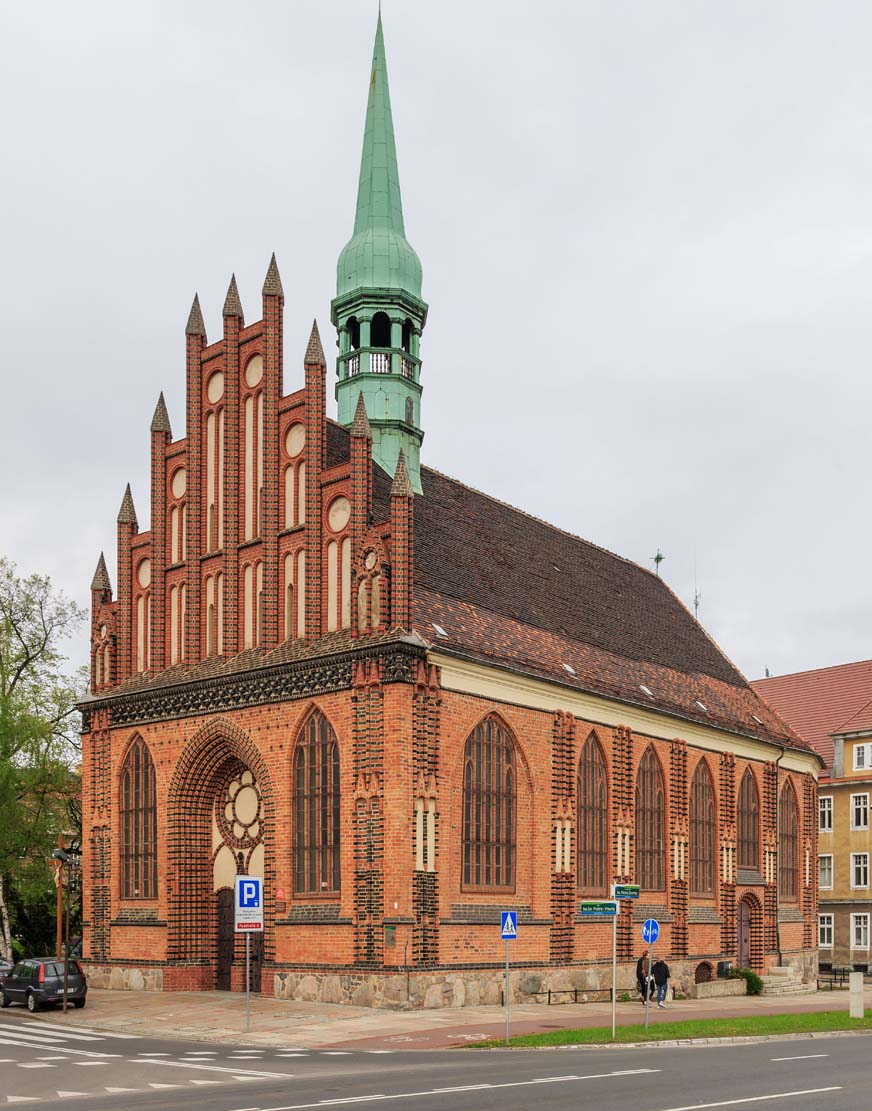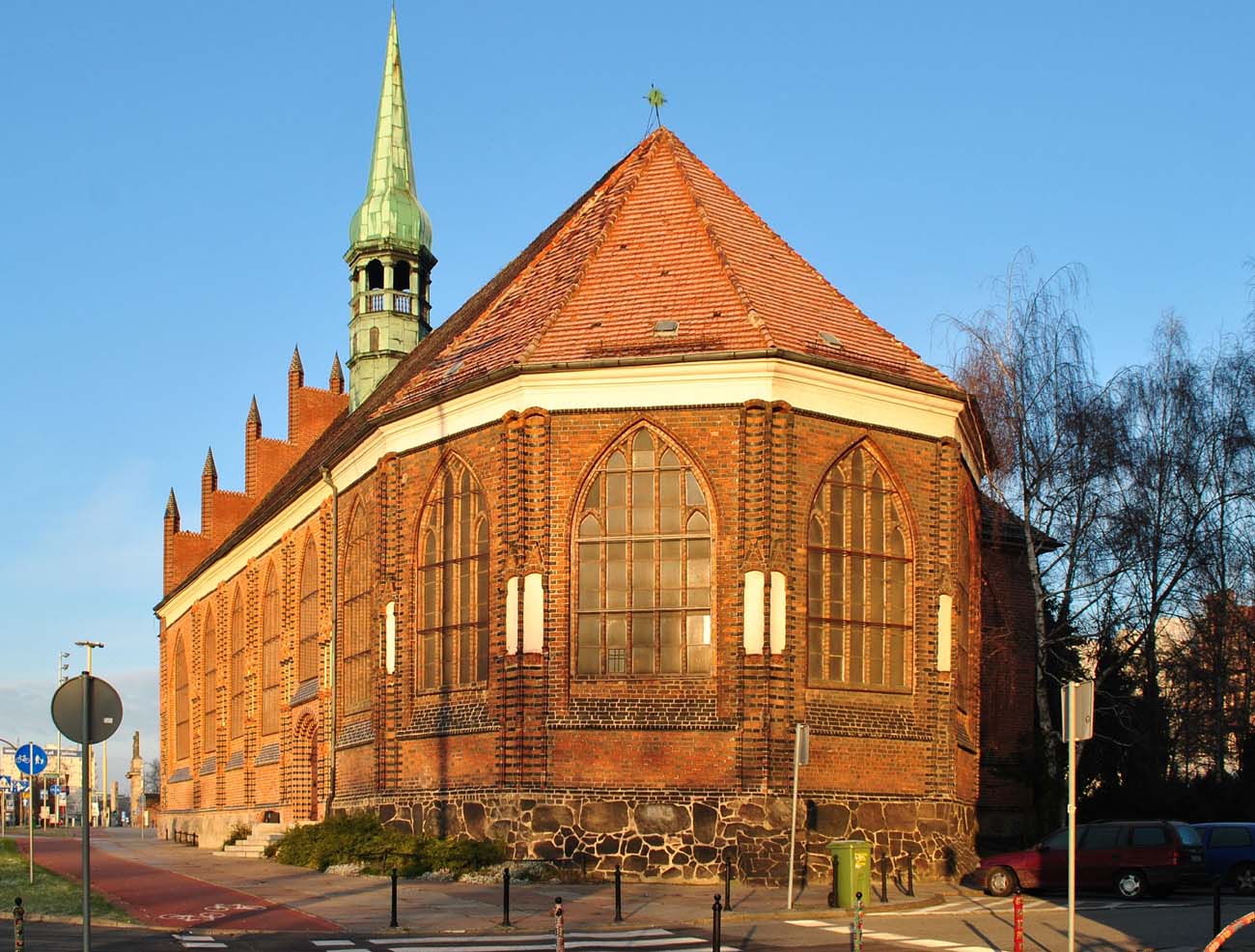History
Szczecin church of St. Peter was first recorded in documents in 1237, while in 1268 the local parish was mentioned. This building was to be founded on the site of a wooden temple built during the Christianization mission of Otto of Bamberg in 1124, serving the people from the settlements outside the hillfort, north of Szczecin (Lower Wik).
The 13th-century church was thoroughly rebuilt at the beginning of the second quarter of the 15th century. These works were carried out by the workshop of Heinrich Brunsberg, a master builder and architect operating in the Brandenburg, among others at the church of St. James in Szczecin. Around 1460, the church was extended by one wide western bay, with a tower in the middle. However, because it had problems with static, it was demolished as early as 1556, which also forced the re-transformation of the church’s façade. A little earlier, in 1534, like most other sacral buildings in Western Pomerania, the church of St. Peter and Paul was taken by the Protestant community.
During artillery fire in 1677, the church was heavily damaged. The reconstruction was carried out in the years 1679 – 1683, during which the divisions between the aisles were eliminated, the vaults were not rebuilt, and the external facades were simplified. In 1702, Hans Kamerling made an apparent vault, i.e. a wooden ceiling shaped like a brick vault, in 1707 the floor above the northern chapel was demolished, and in 1731 an annex was added at the sacristy. In 1817 – 1818, during the renovation, most of the Baroque elements were removed and replaced with neo-gothic furnishings, while in 1901 the western façade and the southern portal were regothisated. Conservation works combined with architectural research were carried out in the years 1960 – 1961.
Architecture
The church was built of bricks in the Flemish bond on a stone foundation and plinth, north of the charter town, outside the town’s defensive walls, near the castle. It received the form of a hall building, originally three-aisle, pentagonally ended from the east, and at the end of the Middle Ages topped with a tower over a west bay, wider than others, with a spiral staircase in the north-west corner. From the north of the nave, closer to the eastern part, there were rooms for the sacristy and the chapel with a gallery on the first floor. At the junction between them, a spiral staircase was placed from the south.
All outer facades of the church were rhythmized with two-part pilaster strips made of moulded bricks, led from the plinth to the cornice under the roof eaves. The pilaster strips were framed with a three-shaft shaped bricks and decorated alternately with black, glazed and red bricks. In the middle of their height were pairs of plastered niches, topped with wimpergs and mounted on ceramic corbels shaped to the form of the heads of medieval inhabitants of Szczecin of various sexes and ages. Probably once these consoles were the basis for the sculptures displayed on them. Between pilaster strips, almost the entire width of the bays was filled with large, ogival windows, set on high sills, which constitute the main horizontal division of the facades. In the northern wall of the sacristy, an alms niche with an opening for donations was placed. The most representative was the western façade, in which a large portal with moulded jambs was placed, almost reaching the cornice forming the base of the gable.
The interior of the church in the Middle Ages was divided by pillars into three aisles and fully vaulted. The buttresses were inside and formed a wreath of shallow chapels covered with cross-rib vaults, opened to the aisles with high, moulded arcades. In the side, eastern and western walls of the buttresses, narrow, ogival niches were placed, while in the walls below the windows niches with segmental arches were used.
Current state
Currently, the church, although it is one of the most valuable Gothic monuments in the region, differs significantly from the state from the end of the Middle Ages. First of all, the tower above the western bay is missing, the western gable is entirely the result of regothization from the beginning of the 20th century, and the floor above the chapel and sacristy has been rebuilt (the upper part is a reconstruction from 1930). The western annex by the sacristy is also modern, although the columns used in its portico are Romanesque, taken from the dissolved monastery in Grabów. The interior of the church lost much of its former splendor due to the loss of the vaults and inter-nave pillars. The nave is currently covered with an early modern wooden ceiling, but the chapel recesses between the buttresses with arcades and wall niches have survived. Also noteworthy are the rich, elegant external facades with intricate decoration of pilaster strips and recesses with head consoles. The alms niche from the first half of the 15th century on the north side has also been perfectly preserved.
bibliography:
Architektura gotycka w Polsce, red. M.Arszyński, T.Mroczko, Warszawa 1995.
Jarzewicz J., Architektura średniowieczna Pomorza Zachodniego, Poznań 2019.
Pilch J., Kowalski S., Leksykon zabytków Pomorza Zachodniego i ziemi lubuskiej, Warszawa 2012.
Radacki Z., Historia i budowa kościoła św. Piotra i Pawła w Szczecinie, „Materiały Zachodniopomorskie”, tom VIII, Szczecin 1962.





