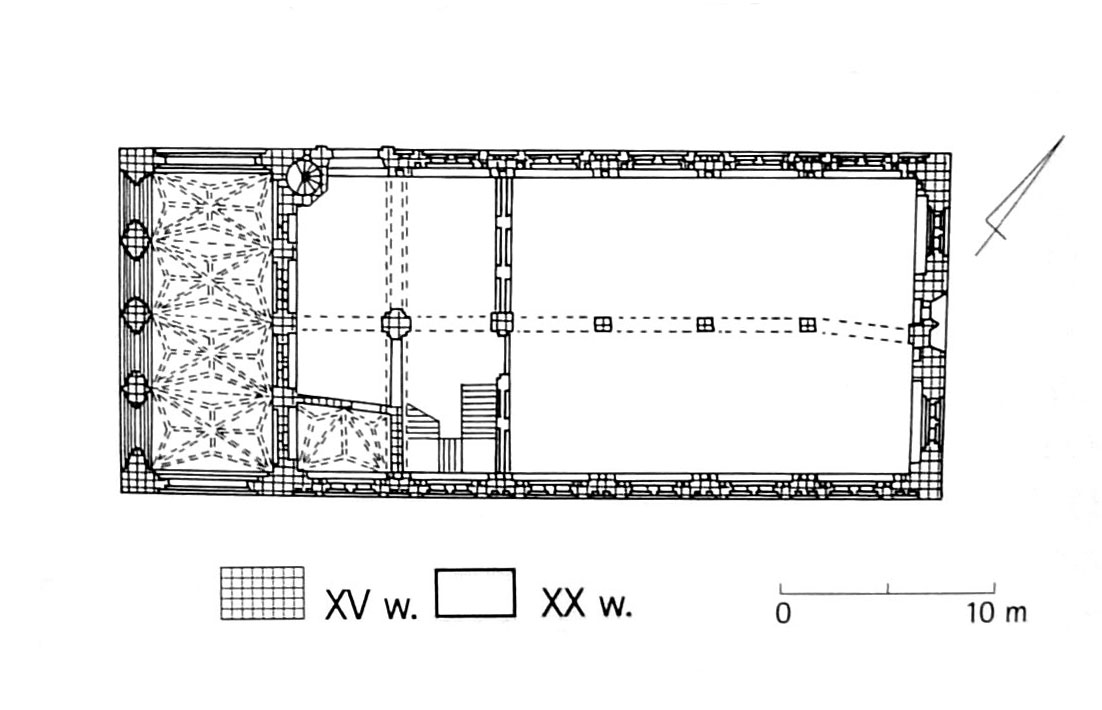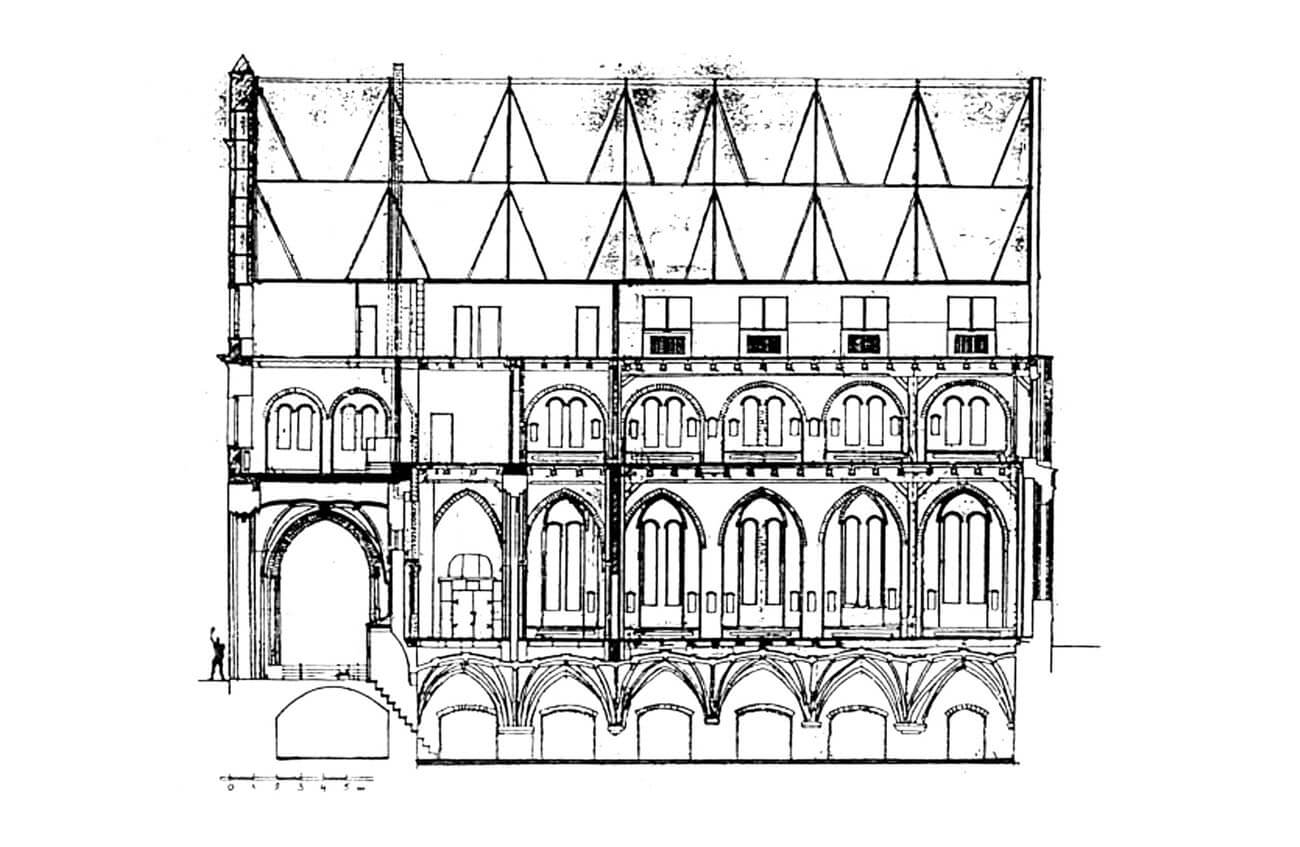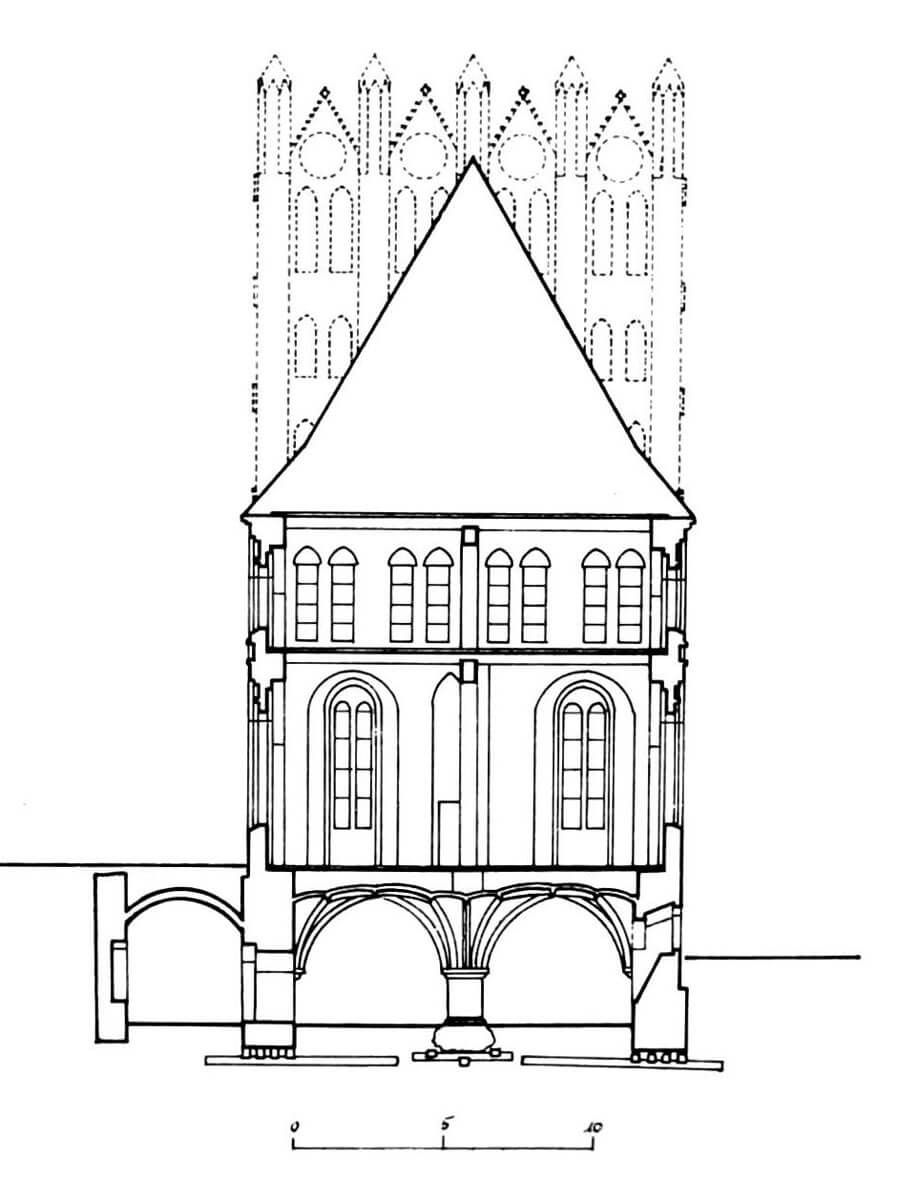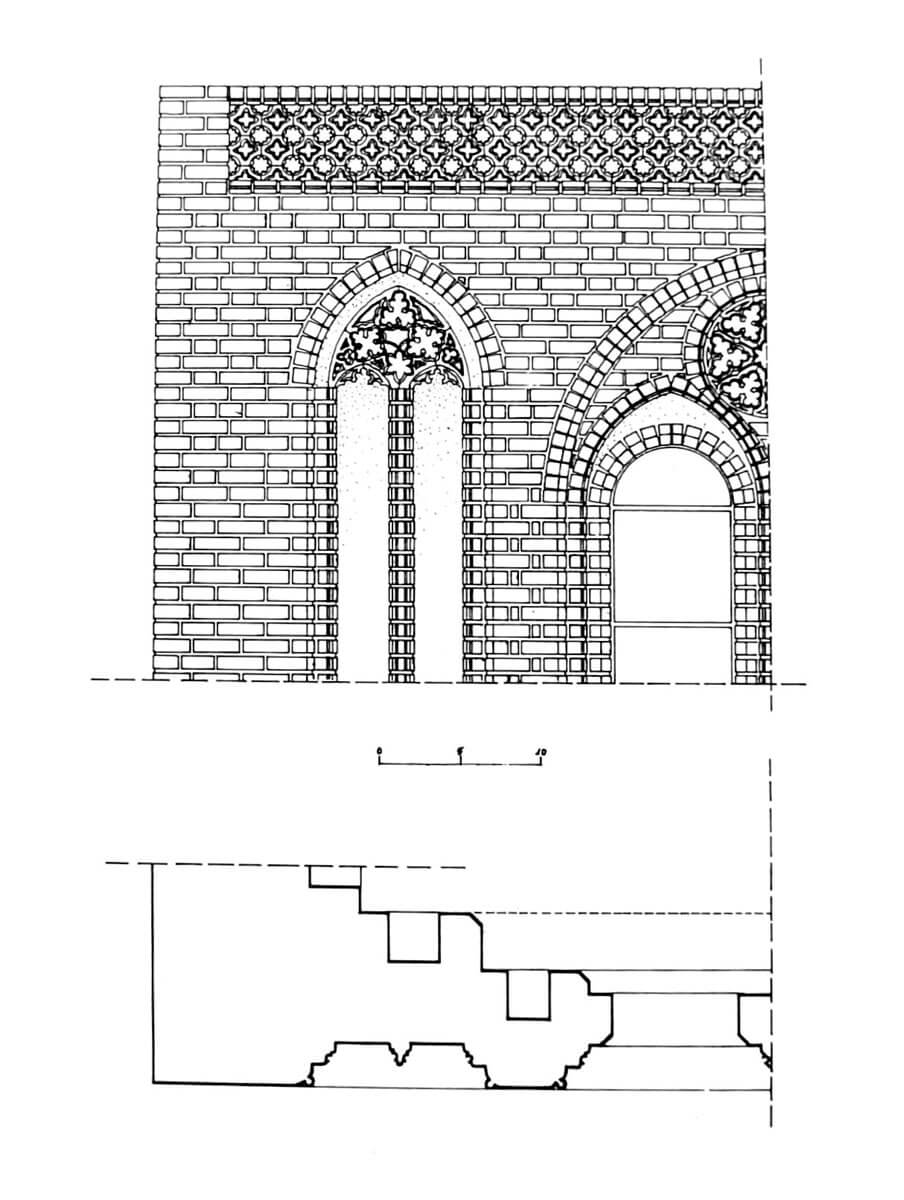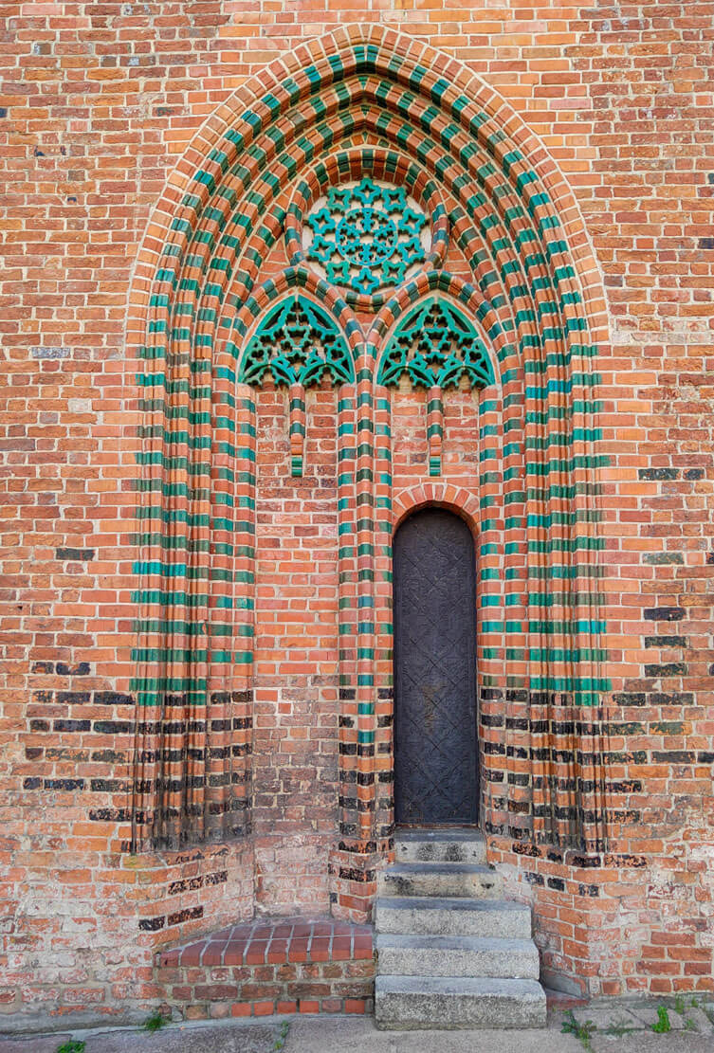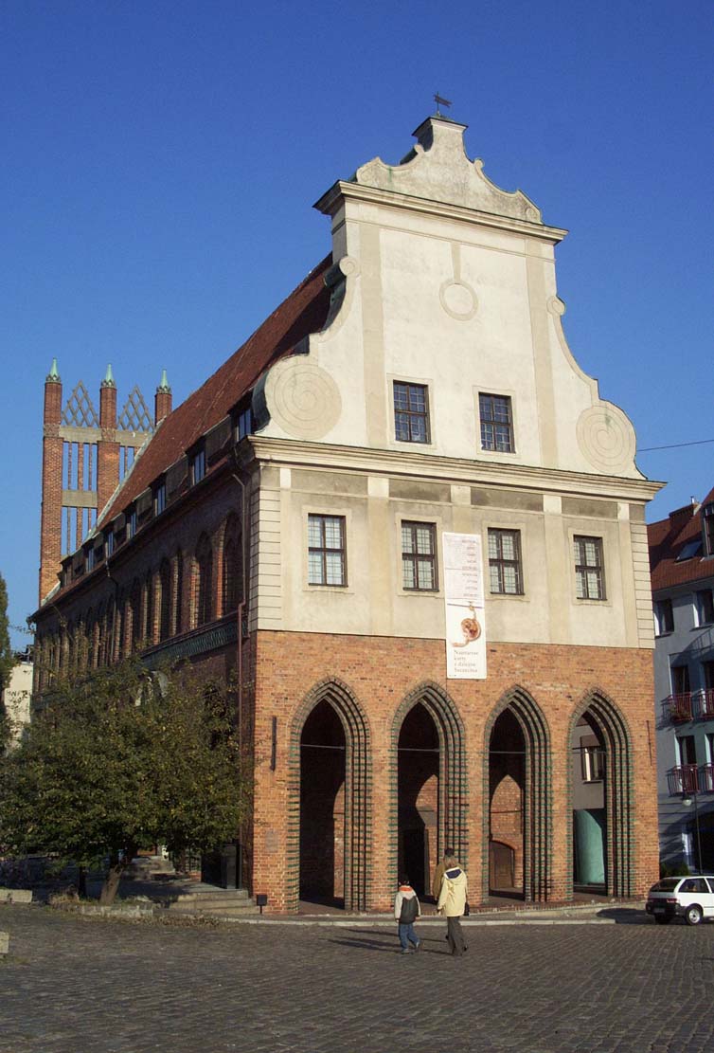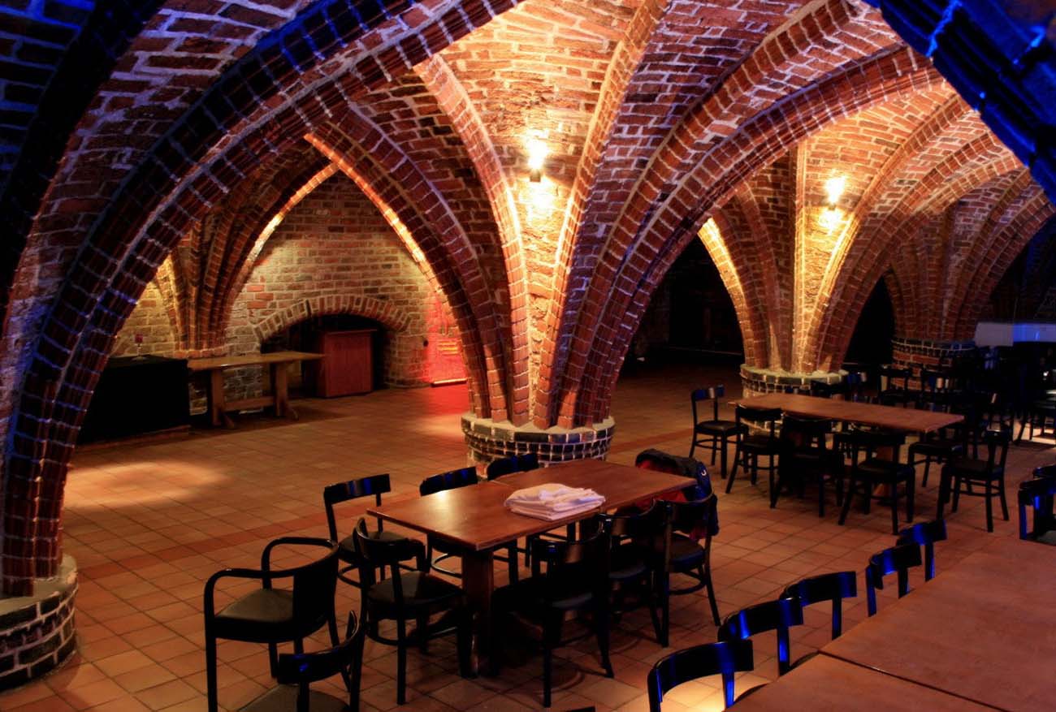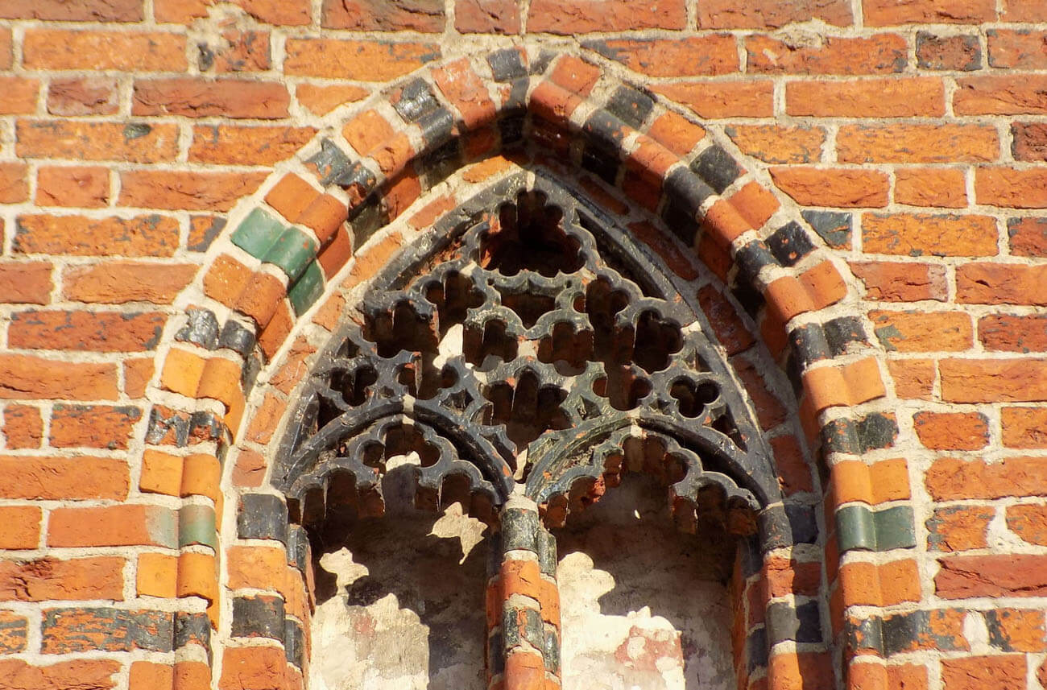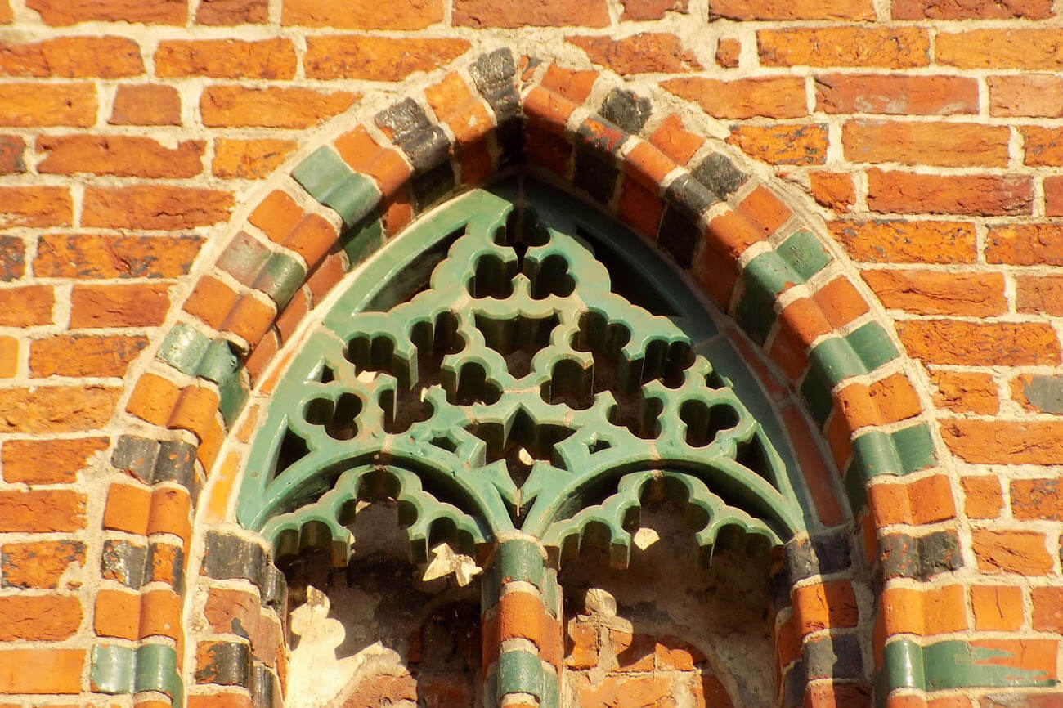History
The Old Town Hall in Szczecin was built for the town authorities at the turn of the 14th and 15th centuries, on the site of a timber building from the mid-13th century (“theatro in foro”), for the erection of which prince Barnim I gave permission to the townspeople in 1245, two years after the Magdeburg Law was granted to the town. In 1290, jurors, vogt and councilors were recorded in documents, while in the first half of the 14th century “domus mercatoria qua dicitur sellehus” and “domus consulum quae selhus dicitur”.
In the second half of the 14th century, the facade of the town hall with the arcades was rebuilt, and the cellar chambers were vaulted under it. Soon, however, the economic development of the town and the rise of the position of the townspeople caused around the middle of the 15th century the need to reorganize the space in the building and above all to increase its prestige by architecturally enriching the external facades. At that time, the old town hall building was partially demolished and a new one was erected on the old foundations, decorated with rich, late-Gothic facades.
In 1570, the town hall was the venue for the Peace Congress ending the war between Sweden and Denmark. After the destruction in 1659 and 1677 during the Brandenburg invasions, it was rebuilt in the Baroque style. Among other things, the arcades were walled up at that time, thanks to which the internal usable space was increased. The town hall also gained an additional floor, at the expense of the upper part of the one-story market hall, where an additional line of windows was introduced. The vault of the arcades was demolished, three pillars in the ground floor were replaced, the facades were plastered and many medieval architectural details were removed.
The town hall building served as the seat of the town council until 1879, when it was converted to residential purposes. In 1912, the plasters were partially removed, and in 1938 the reconstruction of the arcades and partial removal of early modern distortions began. Unfortunately, in 1944, during the military operations of World War II, the town hall was destroyed. After conducting research and securing the ruins, the town hall was rebuilt in 1967-1975 for the needs of the National Museum in Szczecin.
Architecture
The building of the town hall was established in the north-eastern corner of the market square, in the area between the Odra River and the castle hill, in the place where two former settlements were originally connected: Slavic and German. It was founded on a rectangular plan with dimensions of 14.5 x 34.6 meters, initially as a block surrounded by buttresses, built of bricks in the dominant monk bond, on a foundation of erratic stones. The building was covered with a roof with the shorter sides probably leaning over triangular gables. There were stalls along the western wall. The south-western part, facing the market square and equipped with an arcades, was the main facade of the building. In the second half of the fourteenth century, this facade, including the corners, was demolished, and a new arcades were erected in its place using the bases of the original pillars.
The interior of the town hall was divided into basement, ground floor and first floor. The lowest storey was divided into three main parts: a two-aisle cellar space, which was later used as a wine cellar and a town beer hall, a storage part protruding in front the perimeter walls to the west, formed by cellars under the stalls, as well as two prison cells under the arcades, connected by a circular staircase with the rooms above. The ground floor space was the main merchant hall, accessed directly from the arcades. From it, a wooden staircase led to the next floor, where councilors deliberated and court cases were held.
In the mid-15th century, the town hall building was demolished down to the basement level, including the buttresses and the arcades at the facade. The late-Gothic building with two main storeys and old cellars retained the plan of the original building, but the external facades of the town hall were from then on richly decorated with glazed fittings, had a rich decor in the form of ogival niches with windows and blendes. The gables at the shorter sides of the town hall were also richly decorated. A high late-Gothic, moulded arcades were formed on pillars, over which a tracery frieze was led. The main entrance to the building was placed in the south-western wall, from the side of the arcades. Due to the decorative, representative facades of the town hall, the stalls at the western wall were demolished, so that they would not obscure the windows, blendes and friezes.
The longer side elevations of the building were divided by two storeys of bipartite blendes, arranged alternately: wider with windows and narrower with recesses. In the archivolts of blendes, tracery made of green glazed fittings was placed. Glazed bricks were also used in the moulding of the window frames. The north-eastern facade, triaxial in the ground floor, was made of a central, bipartite, moulded blende with openwork tracery and a rosette in the arches. Segmental blendes were placed on the sides, in which two very narrow openings were pierced, also with segmental heads. Above the tracery frieze, the facade was moved back from the face, with four pairs of ogival windows on the first floor. The windows were separated by five moulded pillars of the gable, connected by an openwork frieze with tracery and rosettes.
Within the lowest, basement storey, the layout was not fundamentally changed, but the two-aisle hall was covered with a stellar vault based on five pillars and an additional entrance was created in the northern part of the eastern wall. The cellar chambers under the arcades were covered with a barrel vault since the second half of the 14th century. Within the ground floor, a two-aisle main hall was made, covered with a ceiling based on brick pillars, and in the south-western part a spacious hall with a wooden staircase. In the middle of the hall there was a central pillar with arch bands supporting the partition wall. At the turn of the 15th and 16th centuries, the layout of the hall was changed, when a mezzanine was built and two small rooms with rib vaults (halves of the stellar vault), placed one above the other. The upper chamber, to which a portal with moulded and glazed jambs led, could have served as a municipal treasury. On the first floor of the town hall, there was initially a single-space hall, then divided by a wall above the arch bands of the hall below. From then on, the courtroom was located to the south, still connected by a spiral staircase to the prison cells in the basement. The rest of the floor was occupied by the council meeting room. The walls of the interiors were divided by wall arcades, ogival one on the ground floor, semicircular on the first floor, segmental in the basement.
Current state
The current shape of the town hall is to a large extent the effect of the reconstruction of the medieval form, which underlies architectural research at the time the building remained in a post-war state of ruin. The original stellar and barrel vaults in the cellars have been preserved. The rib vault of the arcades has been reconstructed, the remaining parts are today covered with ceilings from the times of reconstruction, supported on steel structures. Communication between them is provided by a modern staircase and a Gothic spiral staircase. Thanks to the post-war reconstruction, the late-Gothic divisions and architectural details of the external facades were reconstructed, with the exception of the Baroque first floor and the gable on south-west. The opposite gable has been recreated in a simplified form referring to the Gothic gable known from old iconographic records.
In the museum interiors of the town hall you can see exhibitions devoted to the history and culture of Szczecin from the earliest times, illustrated by archaeological monuments, through the times of the princes, the Swedish, Prussian and German periods, to the post-war Poland. The Town Hall is open to the public on Tuesday, Wednesday, Thursday, Saturday from 10.00 to 18.00, and on Fridays and Sundays from 10.00 to 16.00. On Monday the museum is closed.
bibliography:
Architektura gotycka w Polsce, red. M.Arszyński, T.Mroczko, Warszawa 1995.
Jarzewicz J., Architektura średniowieczna Pomorza Zachodniego, Poznań 2019.
Kozińska B., Ratusz Staromiejski w Szczecinie – historia i odbudowa, “Zachodniopomorskie Wiadomości Konserwatorskie”, rocznik I/2006.
Pawlak R., Polska. Zabytkowe ratusze, Warszawa 2003.
Pilch J., Kowalski S., Leksykon zabytków Pomorza Zachodniego i ziemi lubuskiej, Warszawa 2012.

