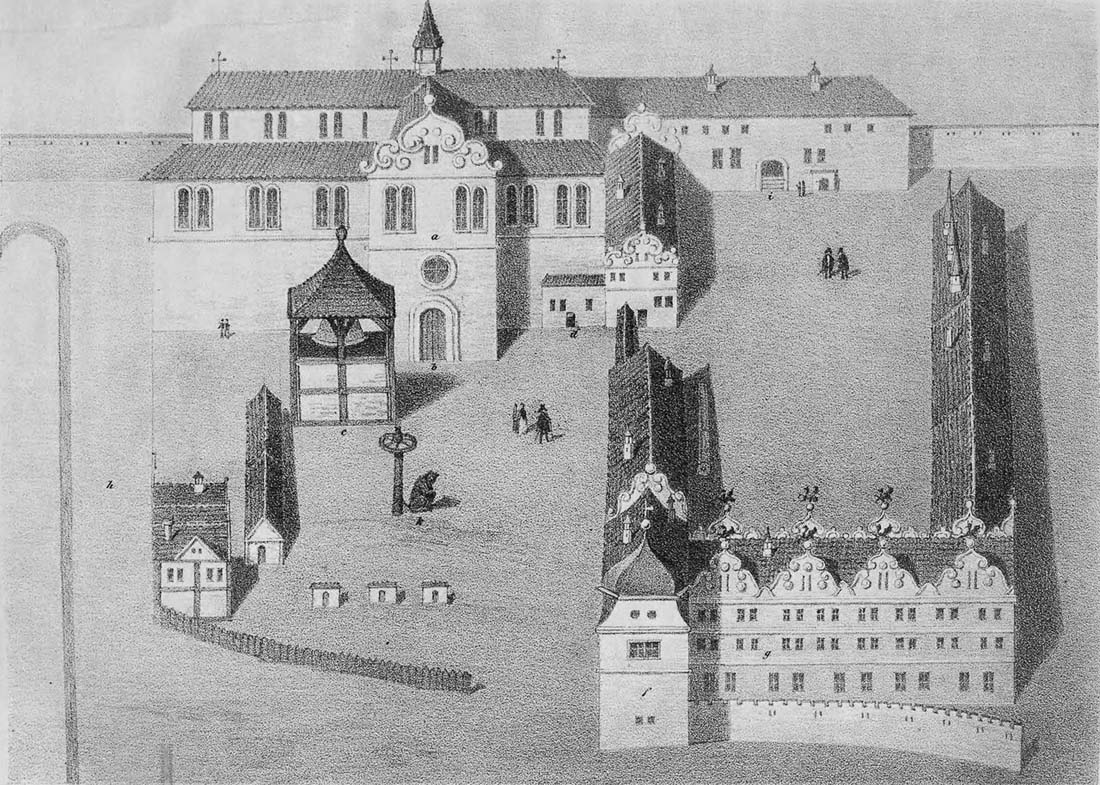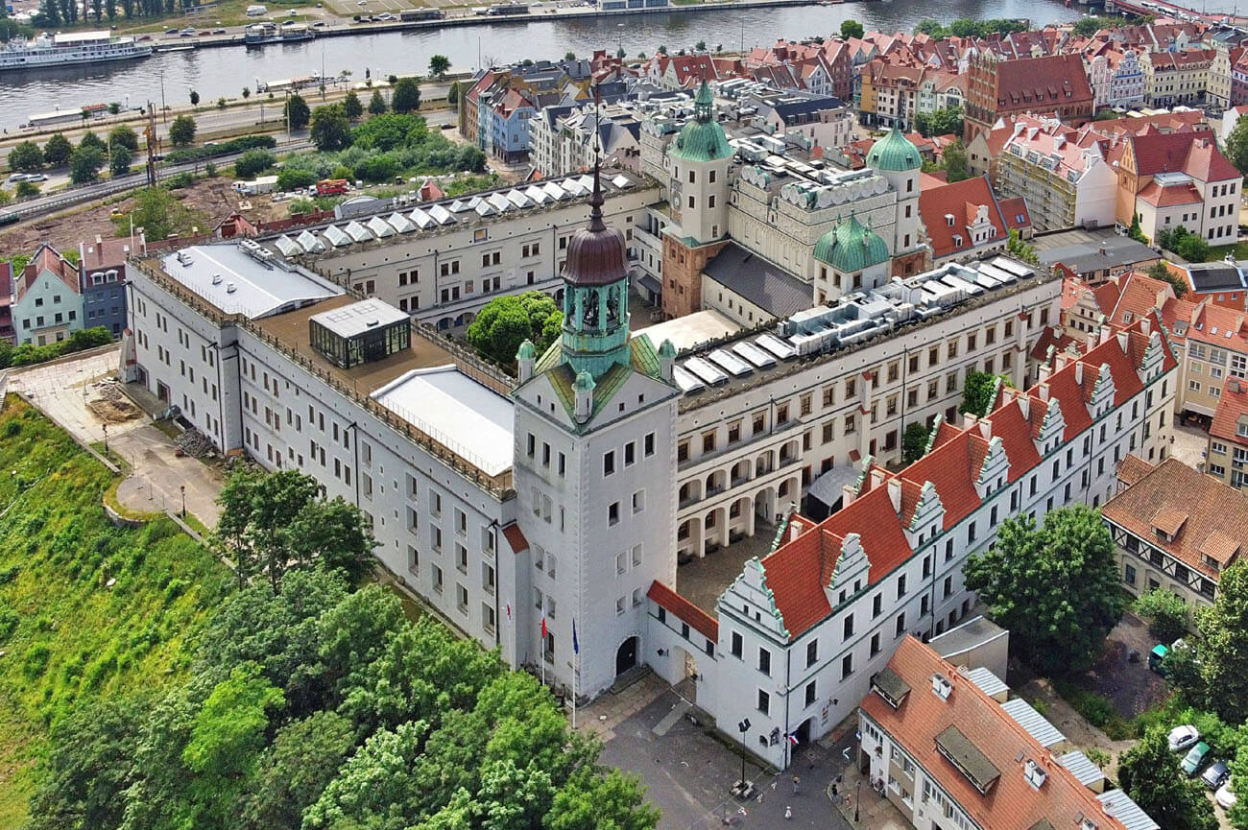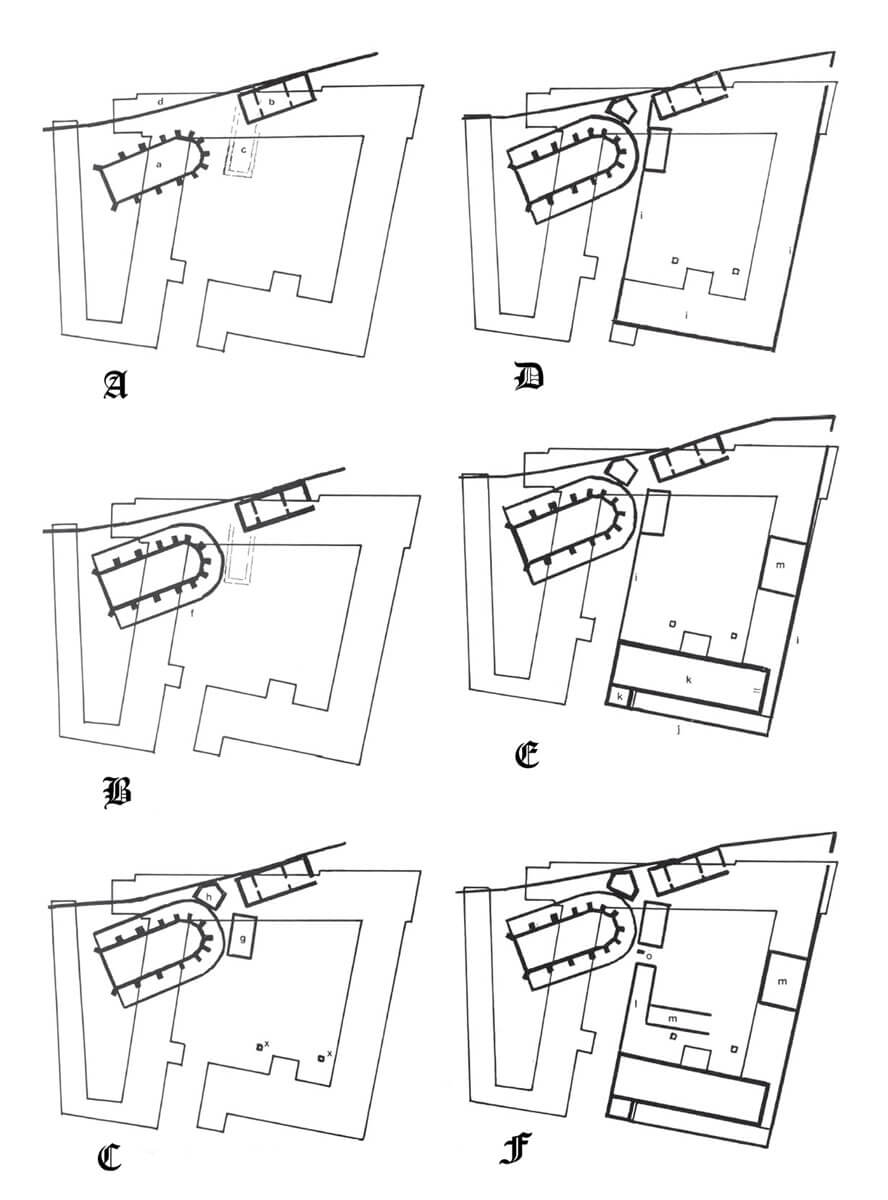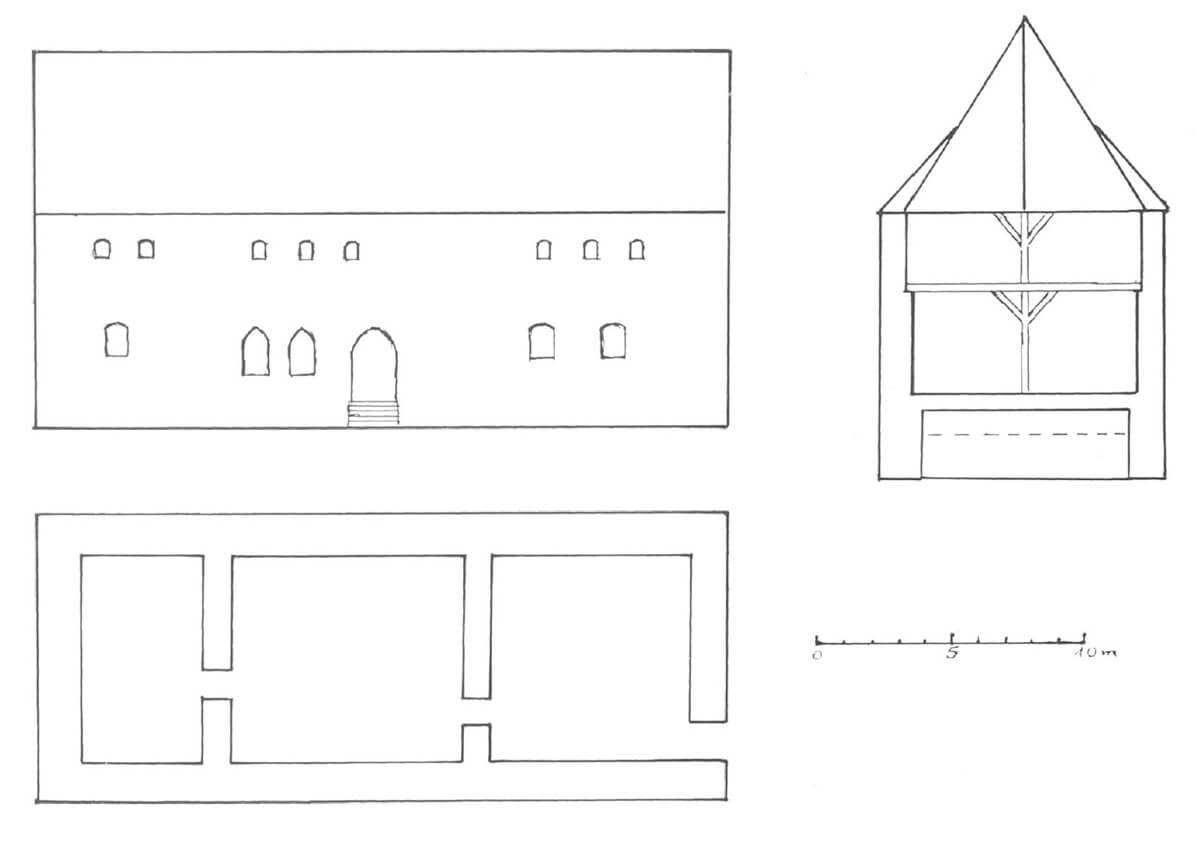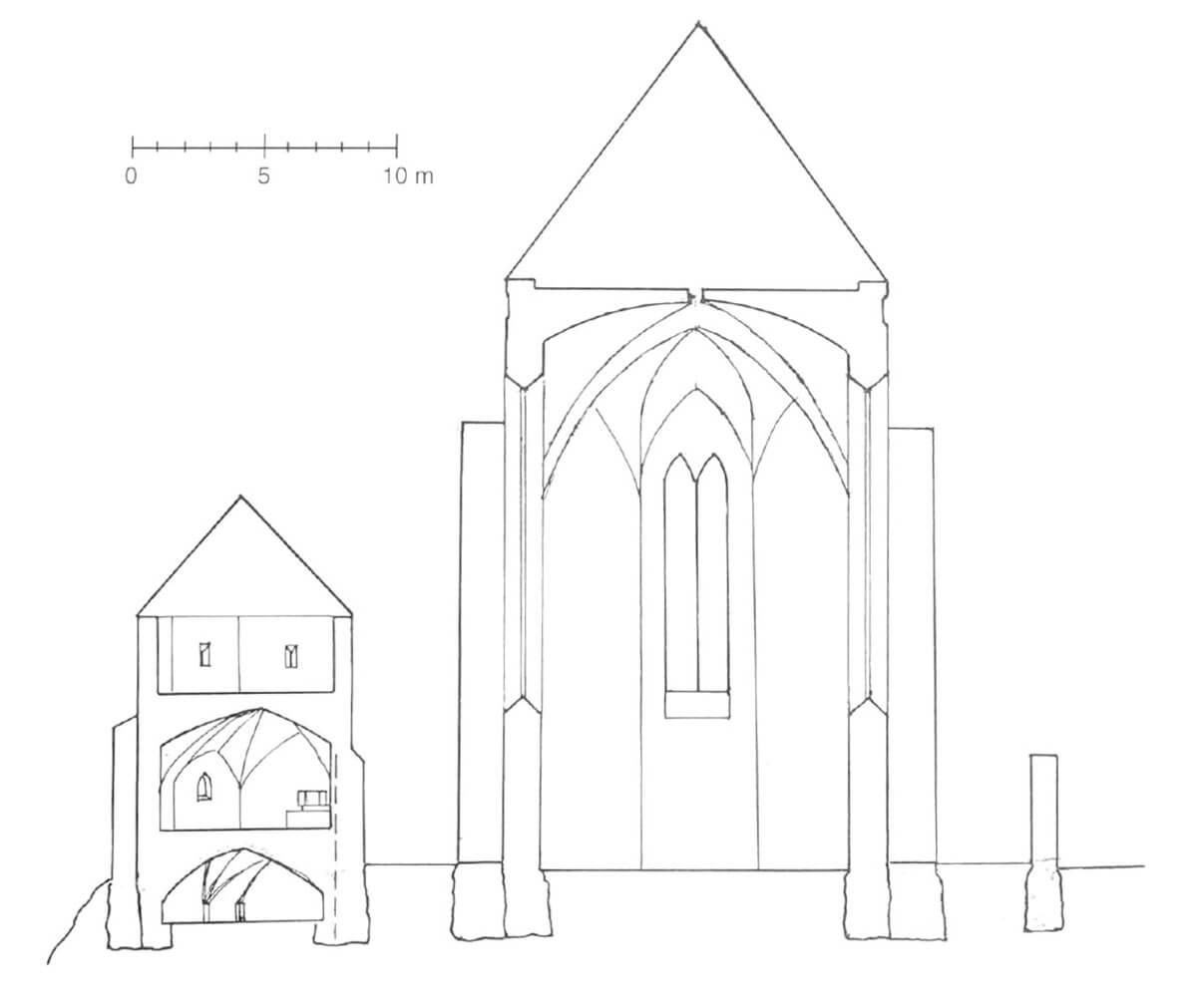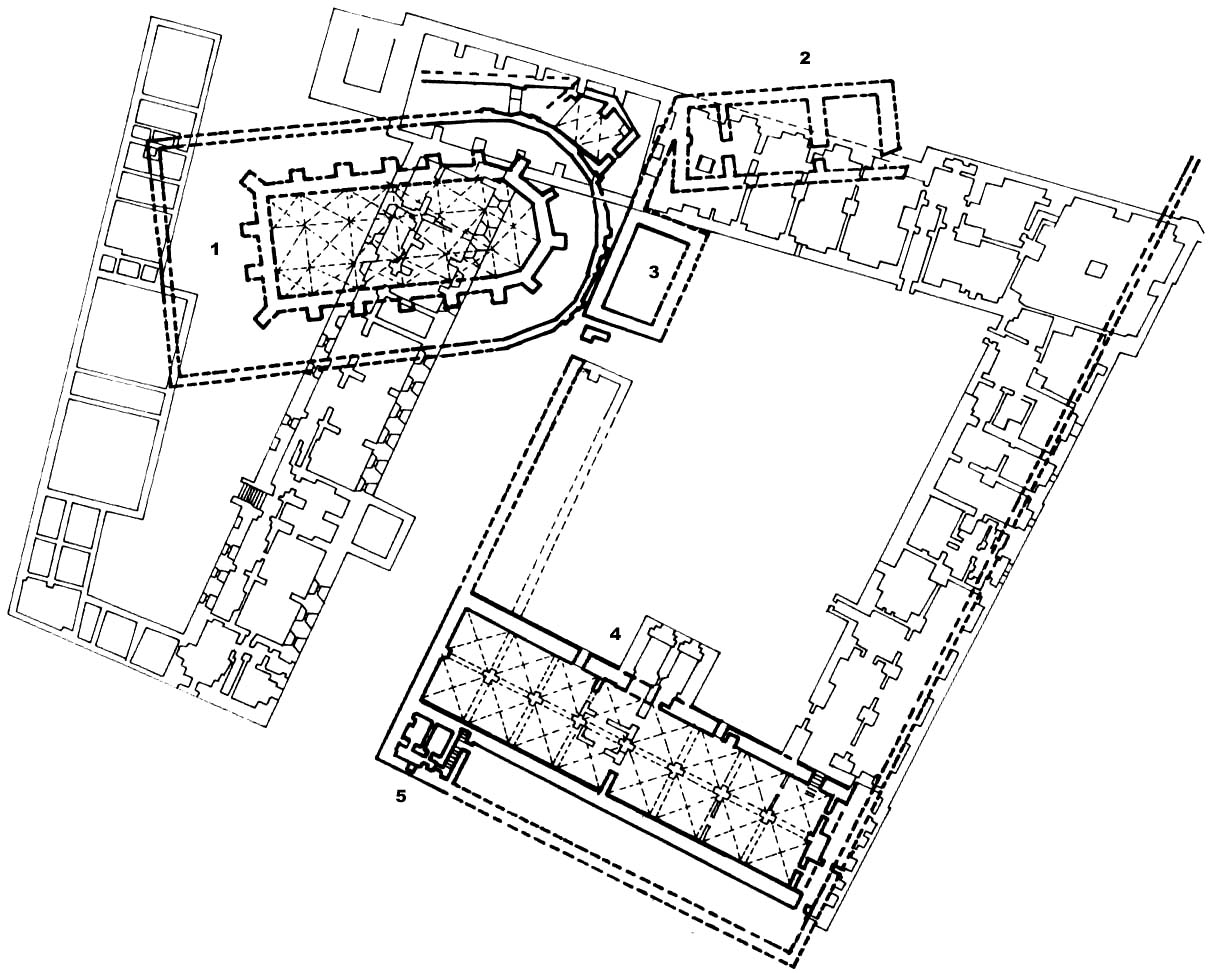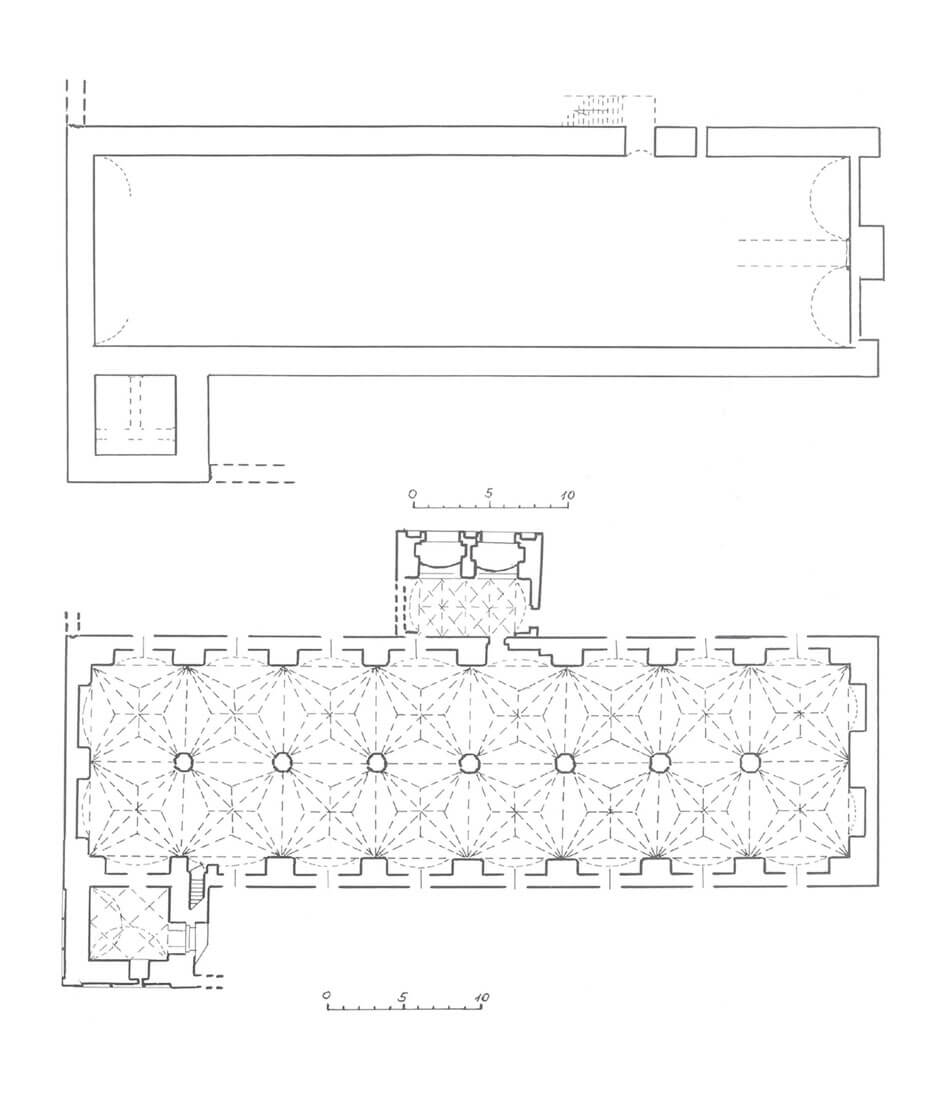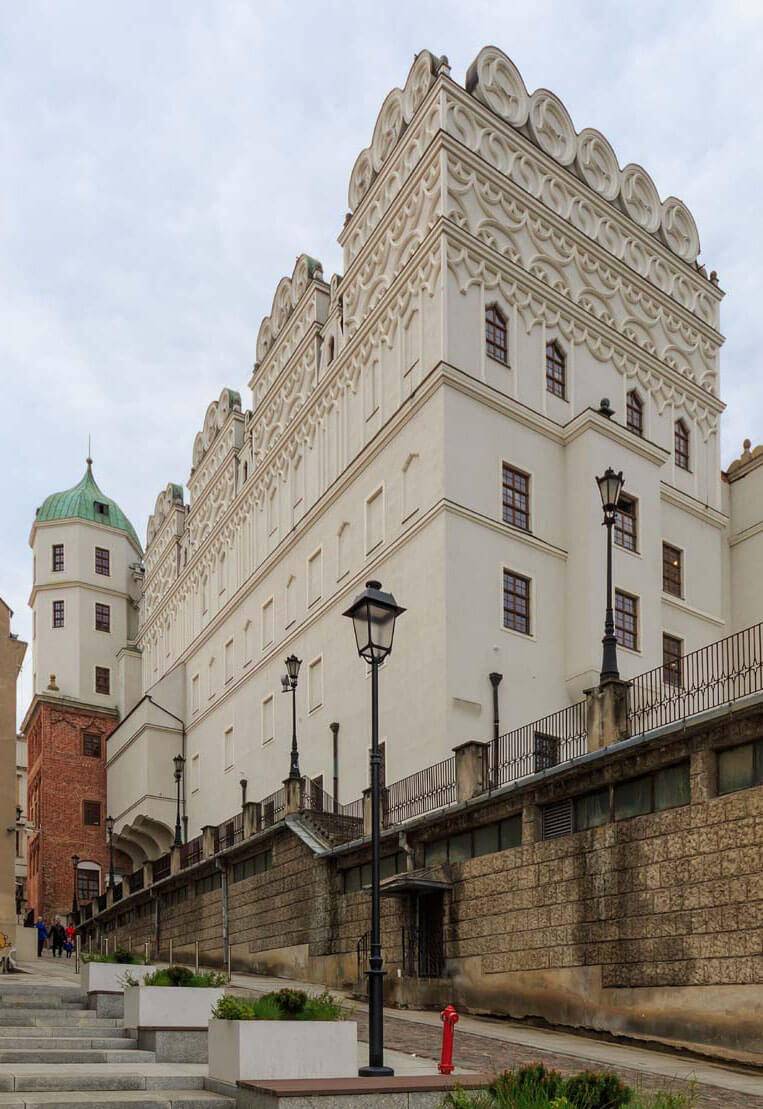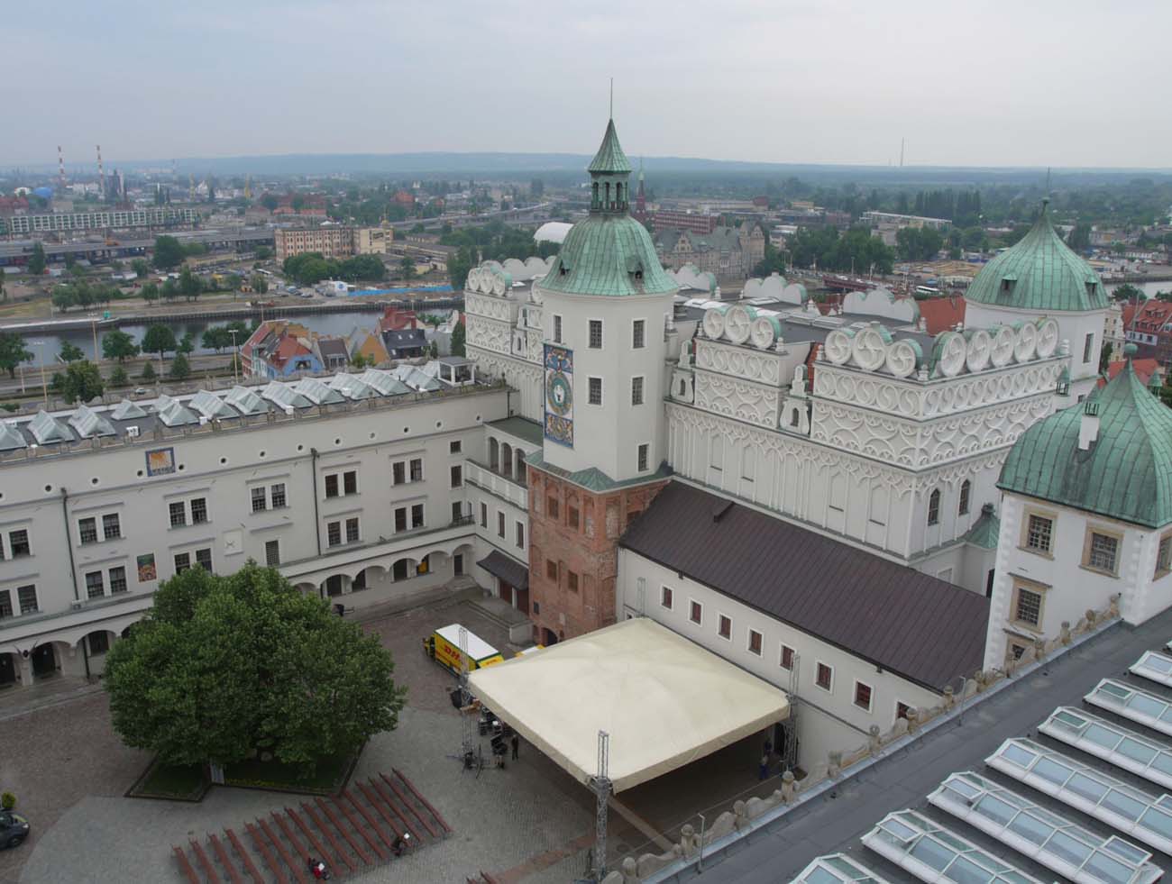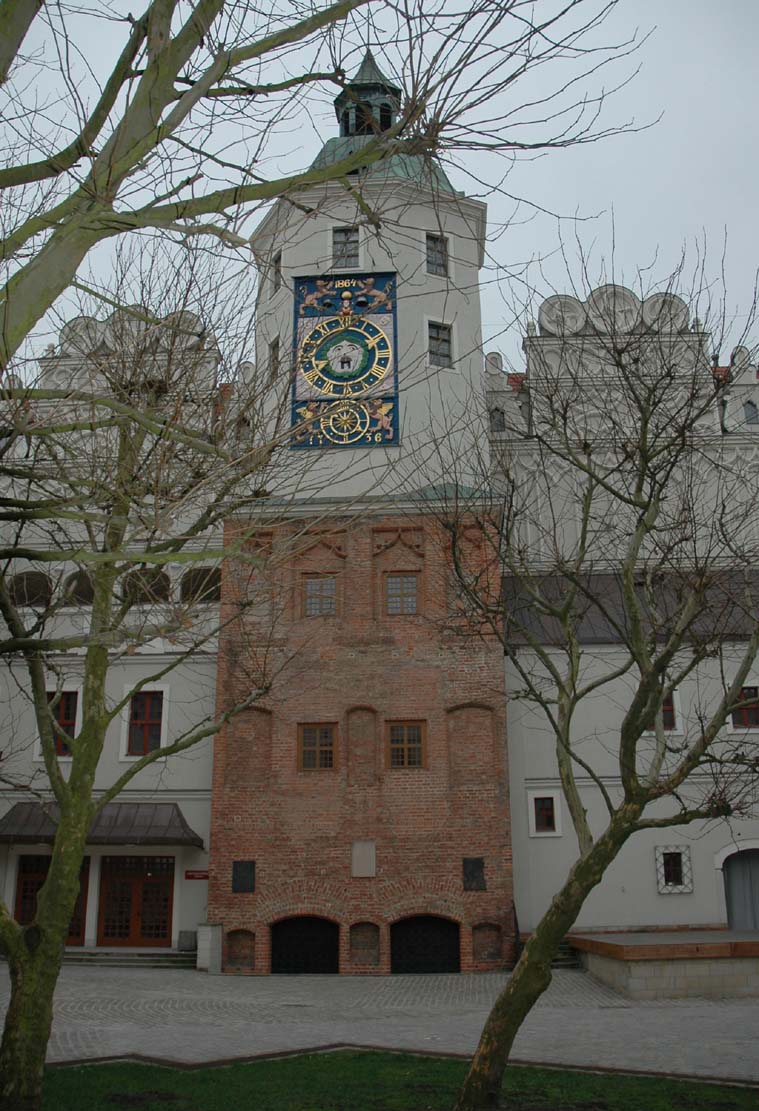History
From around the second half of the 8th century, there was a Slavic stronghold on the castle hill, built on the site of an even older settlement of the Lusatian culture. In the course of the 11th century, the rule of the princes consolidated in Szczecin, the first of which was Warcisław I of the Gryfit dynasty in the first half of the 11th century. During his time, before 1124, a timber prince’s court was located in the outer bailey of the stronghold, recorded in written sources as “sedes ducis” (Ebbo) and “curia ducis” (Herbord).
In the second quarter of the 13th century, after Barnim I transferred the capital of the principality to Szczecin, the castellan stronghold was liquidated. Under the pressure of the privileged middle class, permission for its destruction was issued in 1249 by prince Barnim I. He handed over the stronghold area to the town, and kept for himself the court on Trzygław Hill. Barnim I pledged, on behalf of himself and his vassals, not to build any new seat within 3 miles of the town. The inhabitants of Szczecin joined the stronghold complex into the boundaries of the town, which was to prevent future rulers from erecting a new stronghold, independent of the town. In 1263, however, the prince took this area and donated it to the Marian collegiate church.
In 1295, the Duchy of Pomerania was divided into two parts, with Wolgast and Szczecin as the main seats. Szczecin was assigned to Otto I, but he rarely stayed in town, where was constantly in conflict with the townspeople. The situation changed when his son Barnim III, brought up in Prague and Eger, was admitted to co-government in 1319 or 1320. In 1345, prince Barnim III began reconstruction of the timber court to a brick one, meeting with protests from townsmen who were afraid of losing the town’s independence. As a result of the settlement, the city council built a new house for the prince, located parallel to the town walls. At that time, the chapel of Saint Otto was established west of the court house (completed in 1347). The prince established its chapter composed of up to 12 canons, although it was only a branch of the Marian collegiate church. The expansion of the castle was undertaken around the beginning of the 15th century, during the reign of Świętobor I and his younger brother Bogusław VII. Then, at the turn of the first and second quarter of the 15th century, during Otto II and Kazimierz V, the castle was separated from the urban development.
In 1428, a revolt broke out in the town, triggered by the poor and craftsmen. Due to the threat of an attack on the castle, where the patriciate and the city council were hiding, Kazimierz V escaped from Szczecin. After suppressing the rebellion, the town had to promise the prince a considerable sum of 12,000 marks of compensation, which the ruler spent on the expansion and strengthening of the castle. At that time, the southern wing was erected, maintained in the late Gothic style, although six years later the dying prince ordered some of the fortifications to be demolished. Kazimierz’s only son, Joachim I, ruled until 1451, leaving a minor son, Otto III, raised by his uncle, Elector Frederick II. This period was marked by the decline of Szczecin castle, deprived of its inhabitants from the ruling dynasty until 1490. In 1464, Otto III died young, the last of the Szczecin Gryfit line, which led to a conflict with the Wolgast line over the succession of the principality, to which the claims were also put forward by Frederick. The situation stabilized after the strengthening of the power of Bogusław X the Great, who, as the only ruler of the entire Duchy of Pomerania from 1478, after marrying Anna, the daughter of the Polish king in 1490, decided to live in Szczecin, due to the central location of the town in the principality. King Kazimierz IV provided his daughter with a dowry of 74,000 guilders, thanks to which, before Anna moved to Szczecin in 1491, the reconstruction of the so-called Great House was probably completed.
At the beginning of the 16th century, the rebuilding of the castle was carried out by prince Barnim XI. After the fire in 1551, he had to finance repair works, still carried out in the spirit of late Gothic, but already in the years 1573 – 1582 prince John Frederick made a general reconstruction of the late Gothic castle into a Renaissance residence. The prince’s house from the 14th century and the chapel of St. Otto were demolished, and in their place new wings of the palace were created. In the northwest corner was built the massive Bell Tower. At the beginning of the 17th century, during the reign of Philip II and Francis I, a two-storeyed fifth wing was added, thus forming a second small courtyard.
After the extinction of the dynasty of Gryfits, from 1637 the castle was the seat of the Swedish governor, since 1720 the Prussian garrison was in the castle, and in 1752 Frederick the Great founded a mint in one wing. During the Prussian rule the castle was rebuilt several times. The greatest devastation of the castle was made by the Prussian garrison in the 19th century, when the vaults in the eastern wing were destroyed, the south wing was completely rebuilt, the cloisters were demolished, and the stairwells and passages were built inside the castle. After leaving the garrison in 1902, the castle gradually fell into decline. Works to restore the appearance of the former residence were started in 1925, but discontinued a year later. Despite many plans, the German authorities did not undertake a comprehensive restoration of the castle until the outbreak of World War II. In 1944 the castle was seriously damaged during the Allied air raids. In the years 1958 – 1980 the castle was reconstructed.
Architecture
The hillfort and then the castle were situated on a hill towering about 20 meters above the Odra River, which in the Middle Ages flowed about 150 meters further on the eastern side. From around the middle of the thirteenth century, the castle area was included in the town defensive walls, which were built at the time on the site of the older wood and earth fortifications. The castle was then located in the northern part of the town.
The castle house of Barnim III was probably located in the vicinity of the town walls, on their southern side. The building (“stenhus”), erected for the prince by the city council in the mid-fourteenth century, was located parallel to the town walls and built of stone and bricks (which were used in the jambs, partition walls and basements). It had dimensions of 10.8 x 25.8 meters, although, according to documents, the prince had the right to erect a house measuring 8.7 x 29 meters and 7.2 meters in height. The building probably had three floors, including a vaulted basement, and was divided into three rooms with an uneven space. In the basement they had from the west: 4.5 x 8.4 meters, 8.8 x 8.4 meters, 7.8 x 8.4 meters. The thickness of the external walls was 1.5 meters, and the partition walls were 1 meter. The basement rooms were connected with each other by passages, and the descent to the basement was located in the eastern part. Originally the cellar had barrell vaults; after the destruction at the beginning of the sixteenth century replaced with cross one.
The stone house of Barnim III, initially not protected by a wall from the town side, was part of a residential complex consisting of various buildings of light construction (wattle and daub or timber), centered around an open courtyard, which must have housed a bakery, brewery, kitchen, stables and courtiers’ apartments. The northern long side of the building leaned against the town wall, which meant it had to be defensive (small windows or no windows on the lower floors). The three-room layout was typical for the Middle Ages. The cellars served as warehouses and pantries, the ground floor probably had economic and auxiliary functions, and the upper floor had representative and residential functions. Perhaps the building was connected by a porch (e.g. in the crown of a defensive wall) with a nearby chapel.
Chapel of St. Otto had a plan of a four-bay rectangle, with a chancel not externally separated from the nave, ended in the east by a pentagon. With walls 1.5 meters thick, made of erratic stones, at least 1 meter high, the interior of each bay was approximately 7 x 12 meters, and the chancel was 6.2 meters deep. External façades of the chapel have been reinforced with buttresses, spaced approximately every 3.5 meters, at an angle in the western corners. The chapel was surrounded by a defense and cemetery wall 0.9 meters thick, distant from the church by 5 meters and repeating its outline, in the north, approximately 2.5 meters from the town wall. It was probably a compromise solution between the townspeople and the prince, for if the chapel were included within the “Stenhus” wall, the Szczecin residents would lose access to the town walls at the length of 120 meters.
Around 1400, a pentagonal structure with a 7-meter interior span was added to the north-west corner of the castle, between the town wall, the main house and the cemetery. In the partially underground storey it was covered with a two-bay cross-rib vault. In the wall thickness of the building, a narrow stairs, 0.7 meters wide, led from the basement to the first floor, which was about 1.2 meters above the ground. The lack of connection of the unlit basement with the cemetery and the strong extension of the building in front its area would indicate that it could be a defensive tower. Perhaps it also housed the prince’s private chapel. On the south side of the tower, at the same time, the abandoned foundations of a building destroyed in the fourteenth century by the townspeople were used to erect a two-story building measuring 9.2 x 11.5 meters, which housed the so-called Knight’s Hall. It was to be heated by a hypocaustum furnace.
At the turn of the first and second quarter of the 15th century, a trapezoidal courtyard was fenced, in plan with sides: 60 meters in the north, 55 meters in the south, 86 meters in the west and 106 meters in the east. In the southern part of courtyard a new residential building, the so-called Great House was built. It had a rectangular projection with dimensions of 15.5 x 52.6 meters, with the Prison Tower added to the western end of the southern facade, erected on a quadrilateral plan of dimensions of 8.5 x 9 meters. The wall surrounding the courtyard was about 5 meters high, 1 to 1.4 meters thick, and there was a narrow zwinger on the south side of the Great House. Together with the tower, it was a protection from the side of the rebelling town. The gate was located at the north-eastern corner, where it was directed towards one of the town gates. On the opposite, north-west side, a smaller wicket gate connected the castle courtyard with the chapel of St. Otto.
Around the middle of the 15th century, the wall in the western part of the castle was pulled down, near the building with the Knight’s Hall. A new gate was created next to it, and a two-story building with no basement was erected, 9.7 meters wide, located with longer sides roughly on the north-south line. The second building was built 10-12 meters north and parallel to the Great House. It had narrow walls and was probably used for economic purposes.
In 1490, prince Bogusław X expanded the Great House. The north-west corner, connected with the west defensive wall, and the cellars were adopted from the original building, covered with vaults supported by arch bands and seven octagonal pillars. The new house was built of much larger bricks. In the ground floor, a large two-aisle hall measuring 49 x 12.2 meters was created, topped with a cross or stellar vault, also supported on seven pillars. The windows were placed in wide recesses of the longitudinal walls, and the ogival entrance portal in the center of the facade from the courtyard side. A two-story, four-sided tower (later called Clock Tower) was added to the central axis of the façade, in which there was an entrance vestibule. After 1503, the southern wing was extended by a third floor and equipped with late-Gothic tracery decorations on magnificent gables up to 13 meters high, on the Prison Tower and on the Clock Tower. Both towers have also been raised than by additional storeys.
After the fire in 1551, the large hall of the southern wing was divided into a chamber covered with a magnificent beam ceiling supported by five timber pillars, and two smaller rooms with new net and stellar vaults. This division was consistent with the late-medieval and early-modern desire to obtain a more private living space in place of large halls. On the site of medieval economic buildings based on the defensive wall of the castle, an eastern wing was erected with a design similar to the late Gothic southern wing.
Current state
The castle was rebuilt after the war and restored to its 16th-century renaissance appearance. Unfortunately, many relics of original equipment have not survived. Survived gothic vaults in the basement, the two halls of the southern wing and frescoes in the clock tower. The lower parts of the towers are also medieval, where the blende decoration has been preserved in the form of curtain arches. Under the northern wing there are also remnants of the gothic church of St. Otto. The attic of the southern wing with late-gothic tracery was rebuilt during the post-war reconstruction.
The castle houses cultural institutions including a concert hall and exhibition halls. There are concerts, artistic and historical exhibitions, literary and scientific meetings, cultural events and concerts in the courtyard. Information about the tours can be found on the official website here.
bibliography:
Jarzewicz J., Architektura średniowieczna Pomorza Zachodniego, Poznań 2019.
Leksykon zamków w Polsce, red. L.Kajzer, Warszawa 2003.
Radacki R., Die Fürstenburg in Stettin/Szczecin, “Burgen und Schlösser”, Bd. 41, 1/2000.
Radacki Z., Średniowieczne zamki Pomorza Zachodniego, Warszawa 1976.

