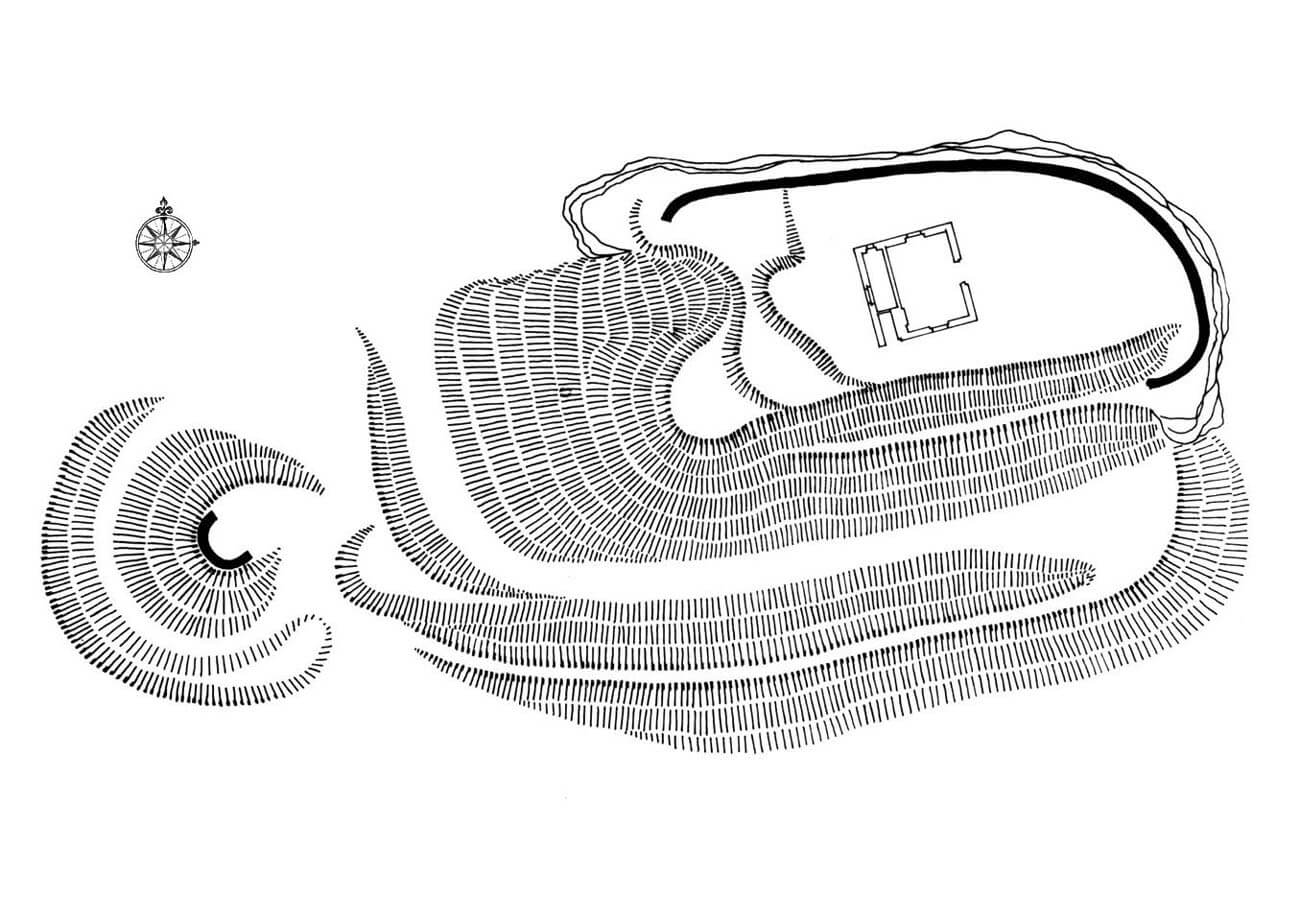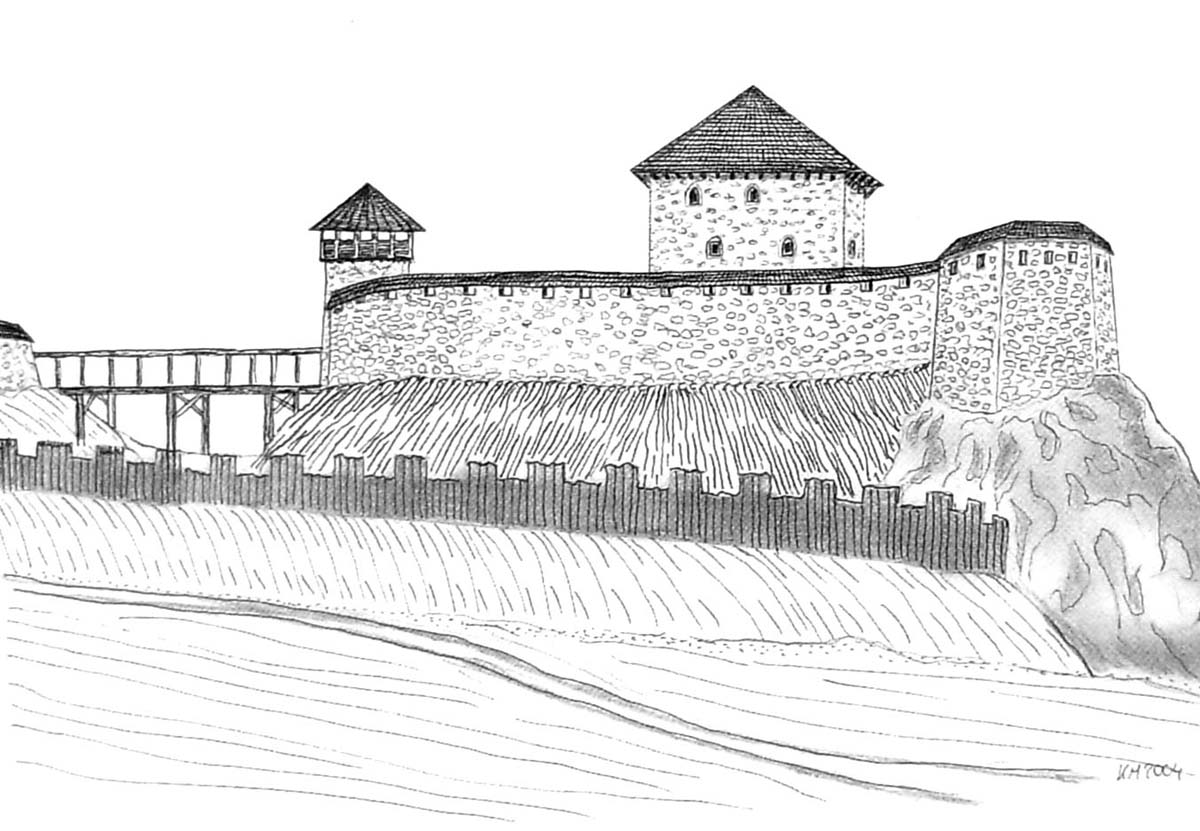History
The castle was probably built in the second half of the 13th century. It is possible that it was built on the initiative of the Gryfit family or the Cistercians from Ludźmierz, who were entrusted by the Gryfit family with the mission of colonizing Podhale. The Szaflary was first recorded in documents in 1338. At that time, the local burgrave or castellan Piotr from Słupia (“Petrus de Slup castellanus”) was mentioned. Piotr could also have held the office of starost, because the castle was taken from its original heirs by King Kazimierz the Great, in order to organize the monarchy’s affairs related to the defense of the southern borders of the country. Later, Szaflary remained in the hands of tenants, including the Ratułds, Pieniążeks and Komorowskis. The castle fell into ruin at the beginning of the 16th century. In the 19th century, the Uznański family, the then owners of the estate, erected a brick pavilion on the foundations of the castle’s central tower.
Architecture
The castle was built on a small hill, jutting out towards the Biały Dunajec river, flowing on the eastern side. It stood on a flattened fragment of land measuring approximately 20 x 30 metres, which ended in rocky escarpments to the north and east, and a steep slope to the south. The most convenient approach to the summit of the hill led from the west, where the slope fell more gently towards the plateau.
The castle was a stone and wooden structure, with the central element probably in the form of a tower house on a square plan. It was surrounded by a perimeter wall with three straight sides and one rounded one, running along the edges of the hill. It is possible that around 1474 Piotr Komorowski additionally reinforced the castle with a stone rampart. At that time, the road to the castle led over a wooden bridge and a foregate situated on the western side, similar in form to a barbican.
Current statey
The castle has not survived to the present day. Currently, the area is partially covered by modern buildings, which contributed to the significant obliteration of the relics of the original castle walls. Only part of the foundations of the peripheral wall from the beginning of the 14th century and the remains of the rampart located on the south side have survived. The modern pavilion in the central part of the complex is to be located on the foundations of the former tower house.
bibliography:
Guerquin B., Zamki w Polsce, Warszawa 1984.
Kołodziejski S., Średniowieczne rezydencje obronne małopolskich Gryfitów. Uwagi do problematyki badawczej, „Acta Universitatis Lodziensis”, 20/1996.
Leksykon zamków w Polsce, red. L.Kajzer, Warszawa 2003.
Moskal K., Zamki w dziejach Polski i Słowacji, Nowy Sącz 2004.


