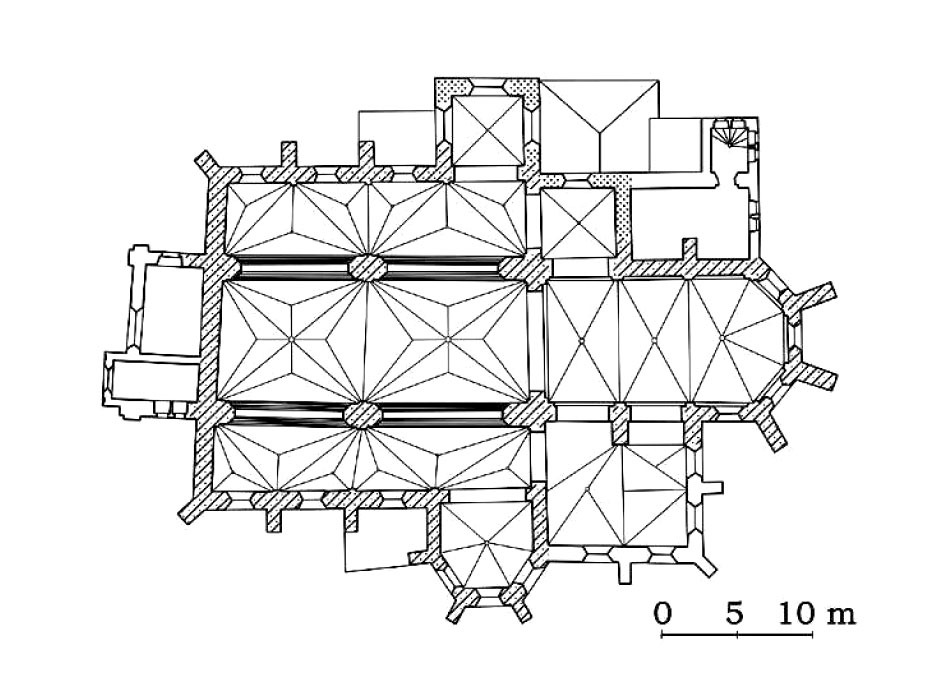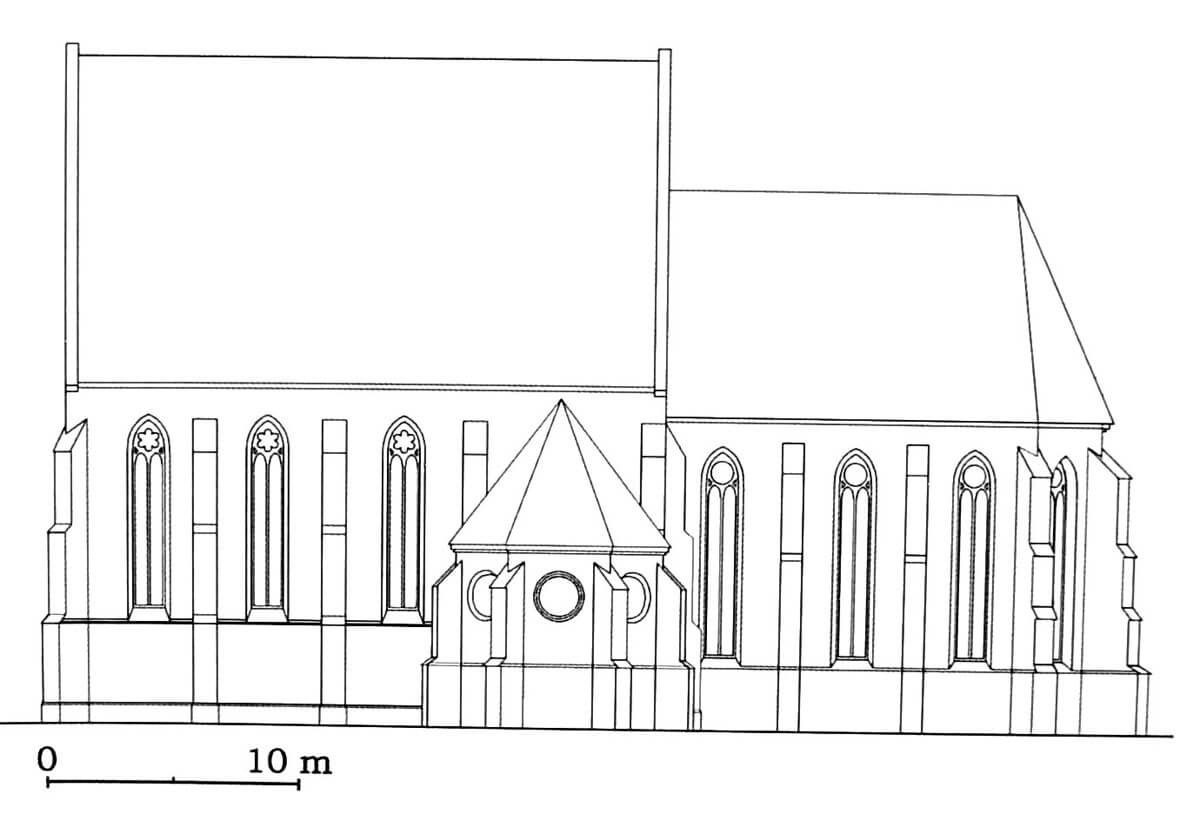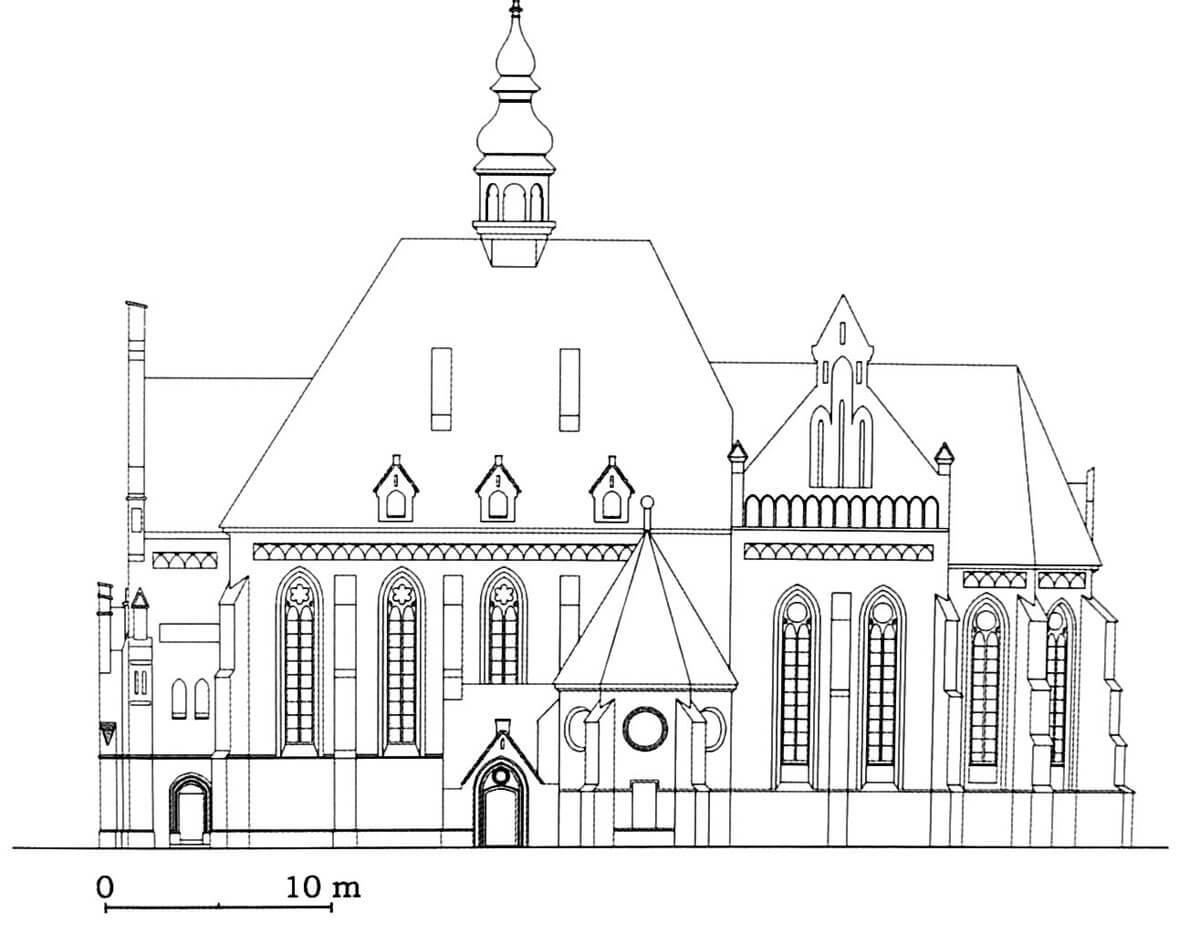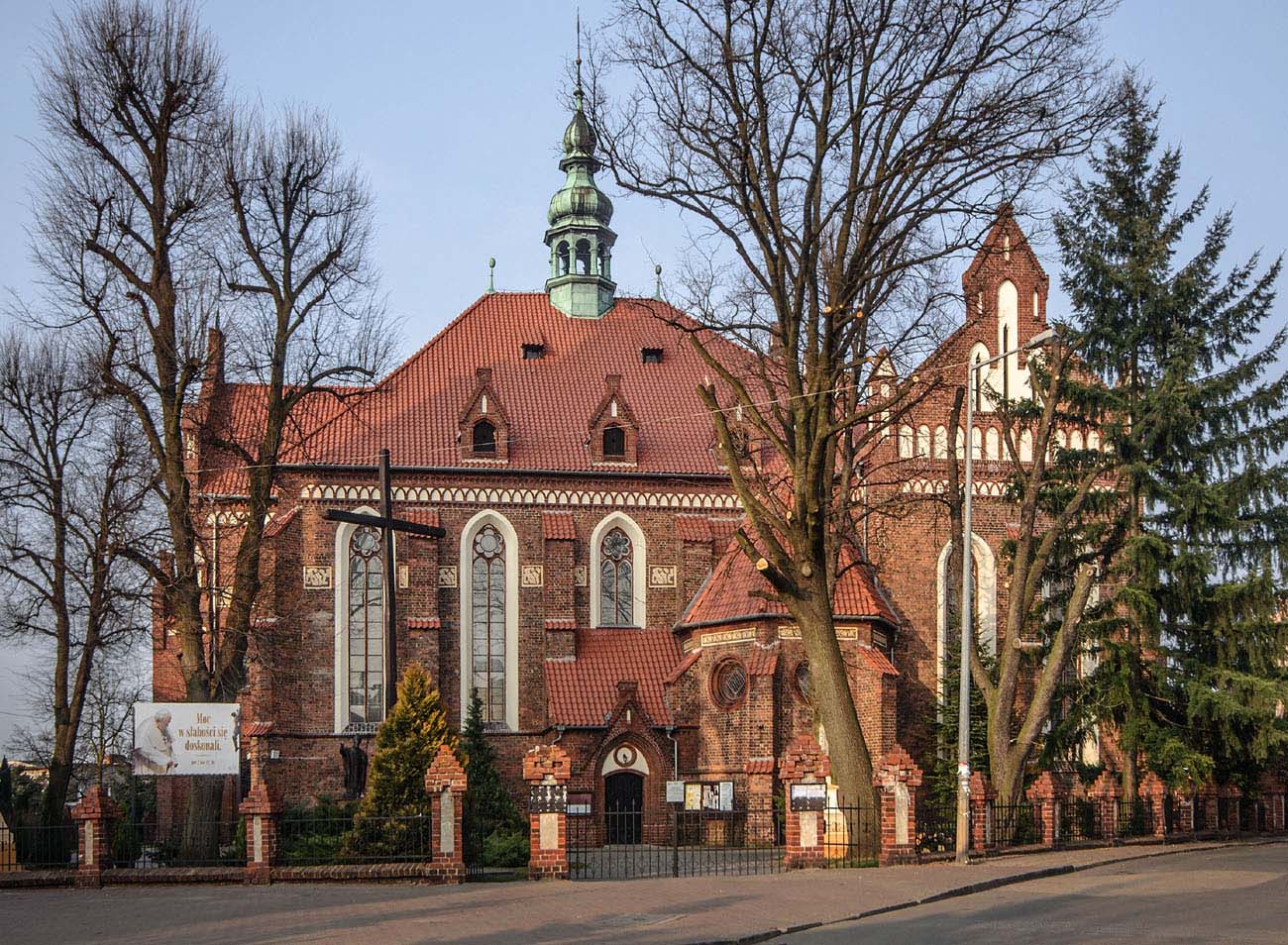History
The first information of the parish church in Syców (Wartenberg) was recorded in 1287, when a local parish priest named Johannes was mentioned. Construction of a new building in its place began at the end of the 14th century or in the first half of the 15th century, and was completed in 1446 (according to the inscription placed under the plaster). The building probably suffered during the town fire of 1554. During a visit to the Syców parish in 1651 it was noted that it was in a bad condition, it was even threatened with collapse. The church roof and windows were damaged. Soon after, the renovation had to be carried out, because during the next visit in 1666 the building served the local Catholics without hindrance. In 1813 the church was destroyed by another fire. It was rebuilt immediately, but the work was not completed at that time. The building had to wait for full renovation until 1905, when it received a new roof truss and was enlarged by a porch and sacristy.
Architecture
The Gothic church was erected as a building orientated towards the cardinal sides of the world, hall-shaped with central nave and two aisles of equal height. The nave received a small length, about 18.6 meters and a width of 18.5 meters, which gave it a shape similar to a square. Located in the eastern part of the church, the chancel received a width equal to the central nave and a polygonal closure. On the southern side of the nave St. Mary’s chapel was erected with a polygonal closure, while on the northern side of the chancel, probably a small sacristy was added in the 16th century, and a four-sided chapel by the northern aisle. The outer façades of the church were strengthened with buttresses, between which large pointed windows were placed. Inside the chancel was covered with a cross-rib vault, the central nave with stellar vault, the side aisles with five-support vaults, and the northern chapel with a cross – rib vault.
Current state
The church has survived to modern times, but due to numerous cataclysms and neo-Gothic rebuilding its appearance has been significantly changed. The interior is finished with modern machine bricks, although it probably repeats the original forms, with doubts about the moulding of pillars and pilaster strips. All vault ribs, window tracery, pilaster heads were replaced. From the outside, the Gothic block was enclosed with an early modern porch from the west and annexes on the north and south sides of the chancel. An early modern turret was located on the roof ridge, and dormers were placed on the roof itself. What’s more, its form over the nave was changed from a gable one with steep and high slopes to a lower, hip one. A neo-gothic addition may be the arcaded frieze above the windows. A stone sacramentary from the 15th century has been preserved in the church.
bibliography:
Kozaczewska-Golasz H., Halowe kościoły z wieku XV i pierwszej połowy XVI na Śląsku, Wrocław 2018.
Kozaczewska H., Średniowieczne kościoły halowe na Śląsku, “Kwartalnik Architektury i Urbanistyki”, 1-4, Warszawa 2013.
Pilch J., Leksykon zabytków architektury Dolnego Śląska, Warszawa 2005.






