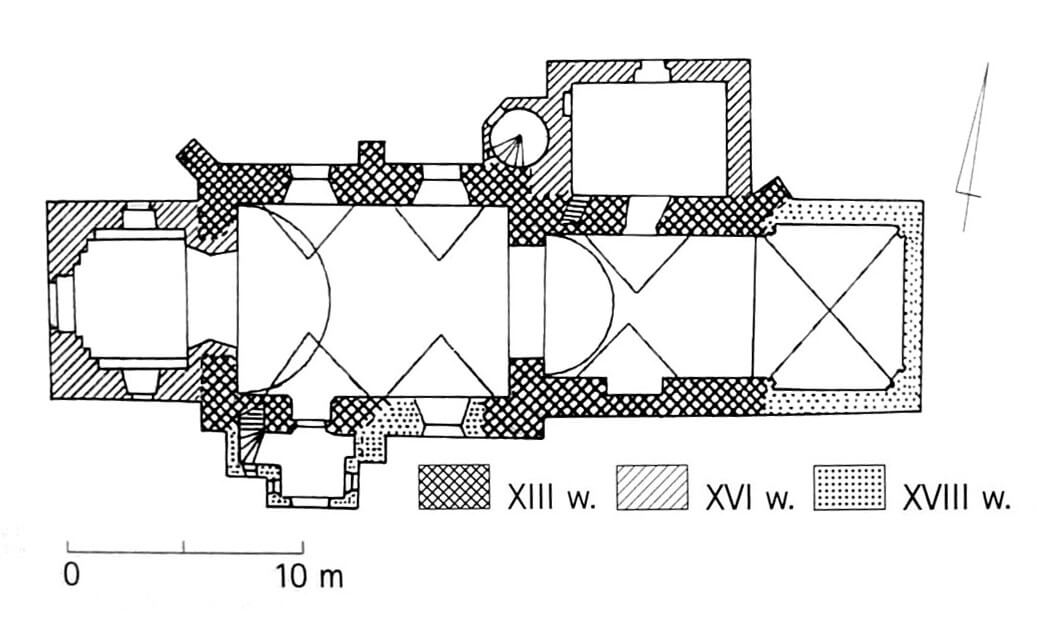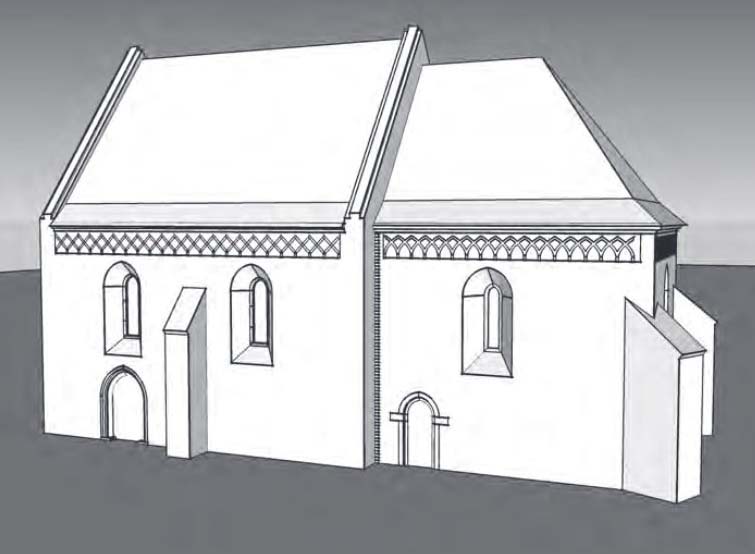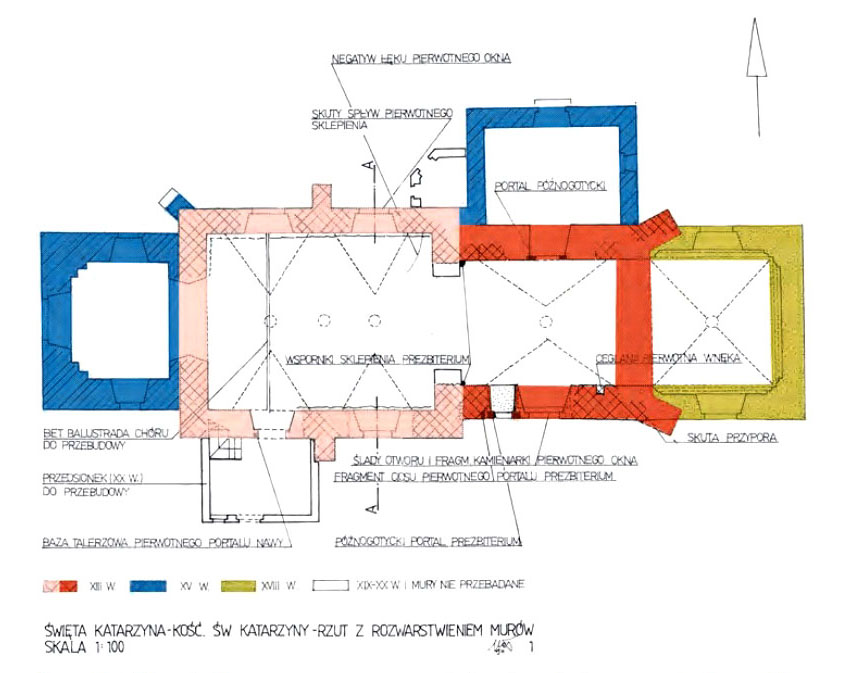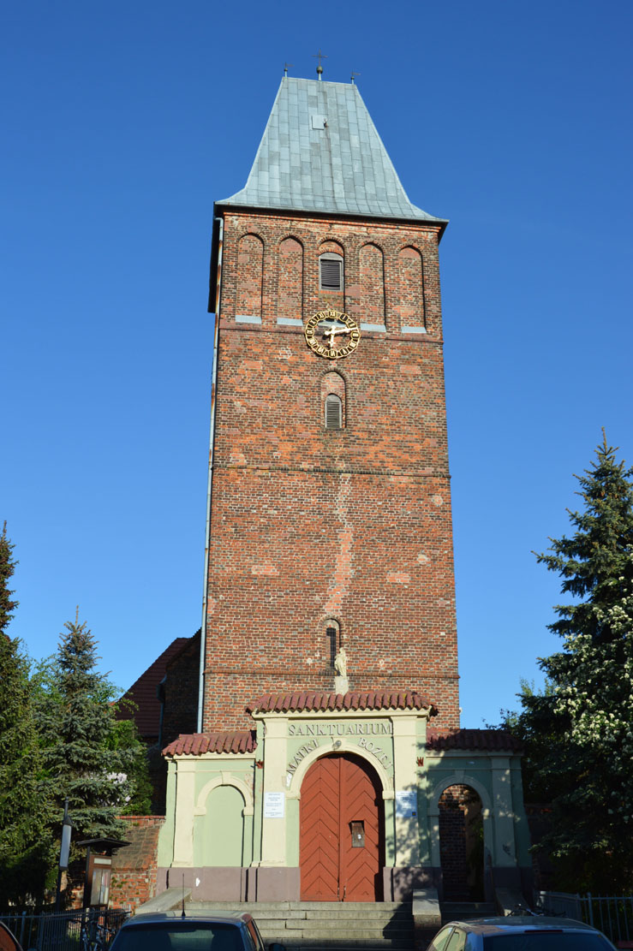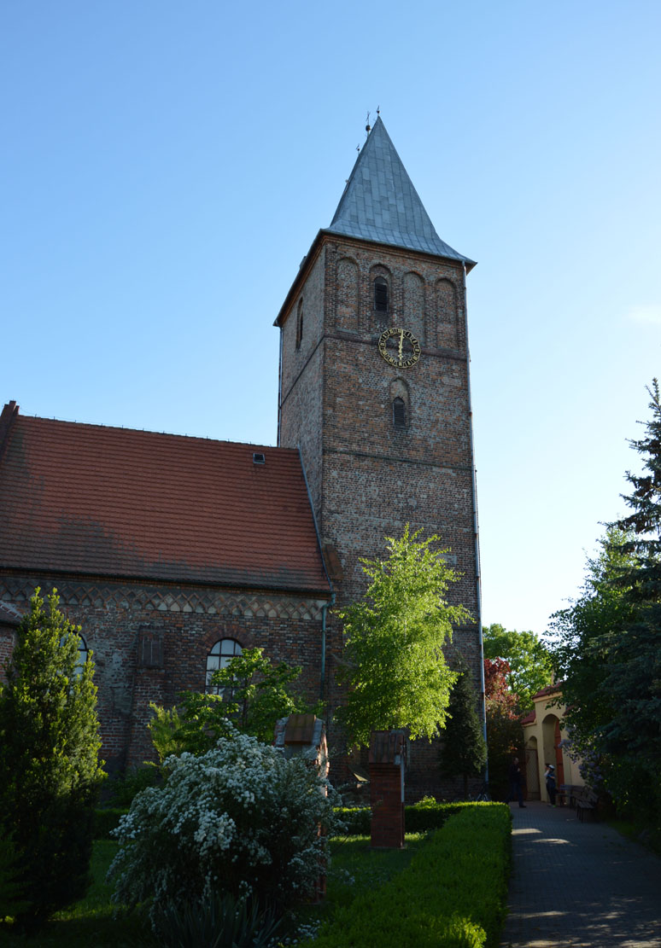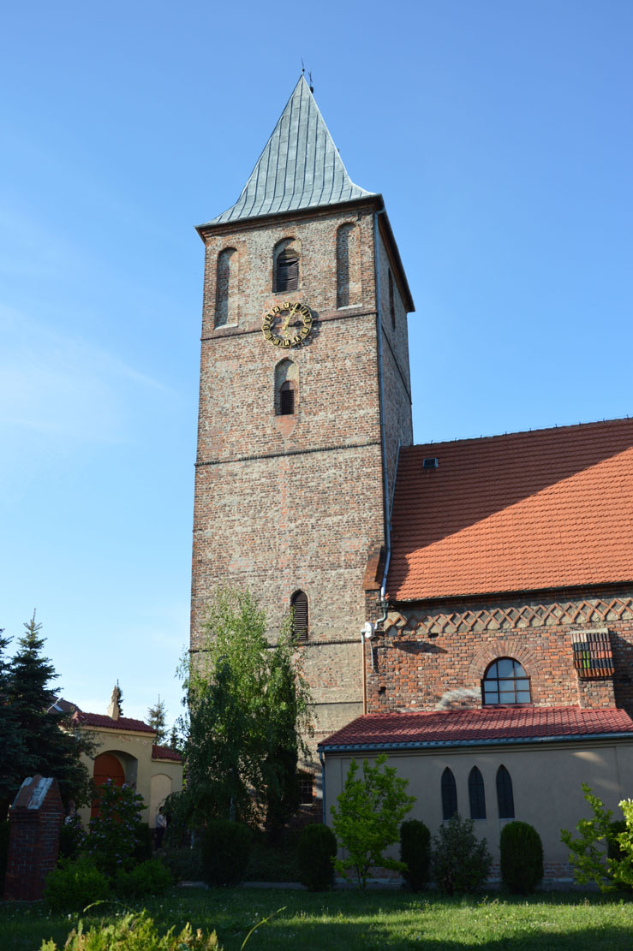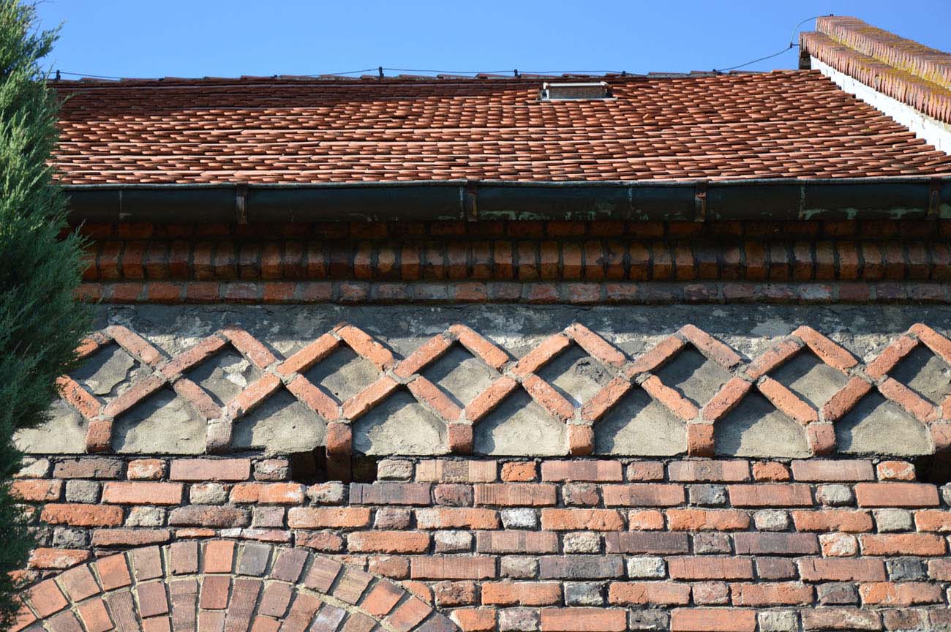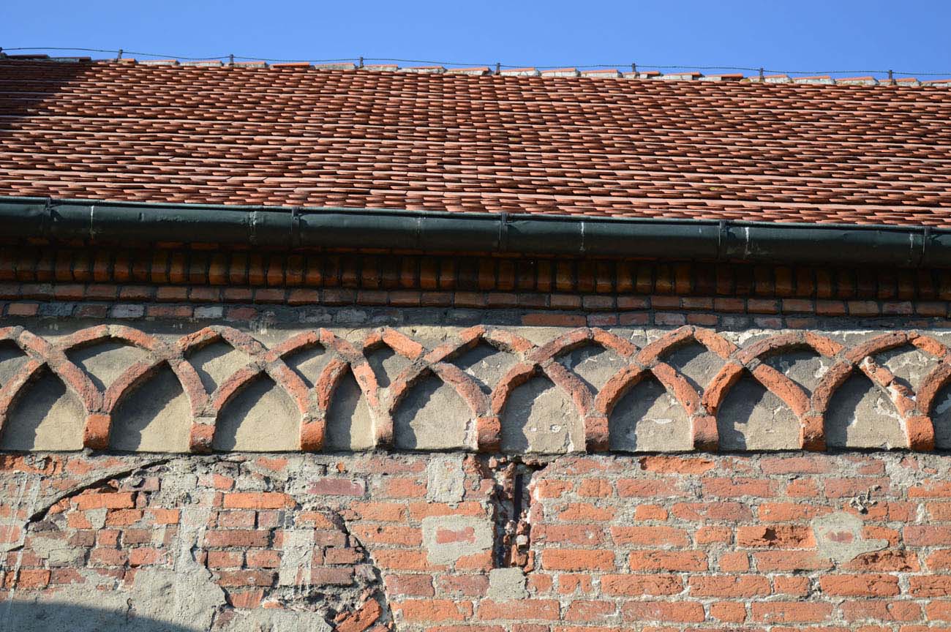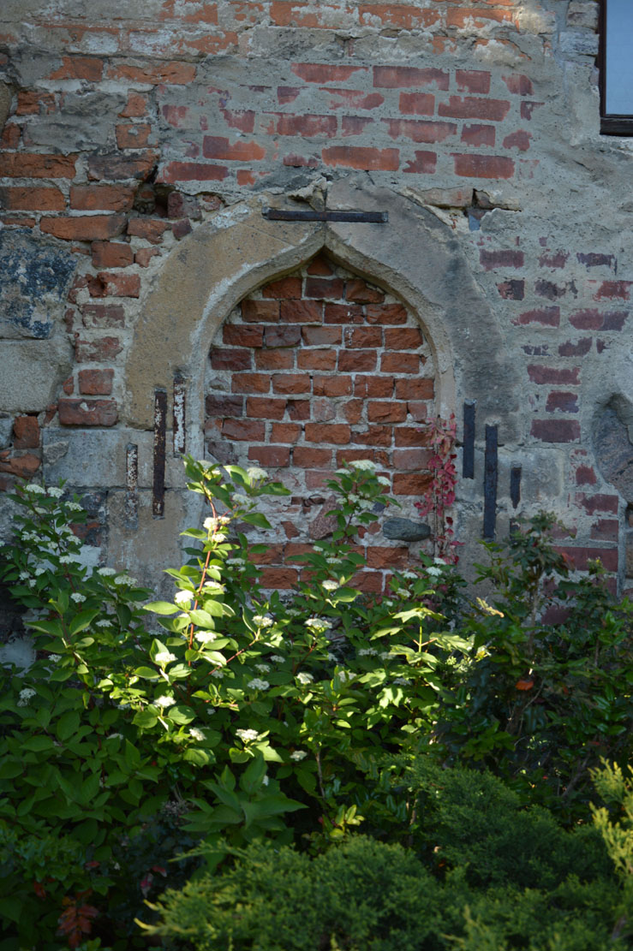History
The church was built in the 13th century. The oldest record about it comes from 1257, when the burgher of Wrocław, Berwik, once the mayor of Budyšin, together with his stepchildren, sold to John from Wierzbna for 100 fines of pure silver, the village of Saint Catherine and neighboring Blizanowice together with the patronage of the church. Another document regarding the church dates from 1303, and from 1492 came one of the not preserved bells on the church tower.
In 1264, the village, together with the right of patronage over the church, passed into the possession of the brothers Everard and Symeon de Walch, who founded it under German charter. In 1313 Simeon’s son, Eberhard Walch, sold the estate with all privileges to the brothers Johann, Heinrich and Günther, sons of a Wrocław burgher. The right of patronage over the church of the owners of local properties lasted until the beginning of the 15th century, when it was taken by the Dominican nuns from nearby Wrocław.
In the years 1552-1654 building served the Protestants. The masses in Polish language was celebrated in it, until the prohibition of the Prussian authorities in 1800. After a fire in 1720 it was rebuilt in 1743-1748. The chancel was enlarged at that time, window openings were converted, a collatorial matroneum was added over the sacristy, and over the entire church a new cailing was built. The interior has been changed to a Baroque one. Again restaurant took place in 1902. In 1945, after the bombing of the German army, the relics of the walls and the damaged tower remained. The church was rebuilt in 1949-1952.
Architecture
The original church was built from medieval, handmade bricks in the monk bond, and its lower parts of the walls were made of erratic stones with the addition of brick fragments. In addition, the corners of the walls and buttresses were finished with carefully worked blocks of granite. The framing of windows, portals and vault consoles was cut from the same material.
The church was built as a late Romanesque, orientated, aisleless building with a rectangular nave of 12 x 10 meters in the plan and a rectangular chancel measuring 8.3 x 8.5 meters. Yet in the Middle Ages, its walls were painted brick-red. In addition, in the fifteenth century, a high, four-sided tower was added to the west, and a rectangular sacristy on the north side of the chancel.
The perimeter walls of the church rest on four buttresses: two corner ones at the chancel and, unusually, two in the middle of the side walls of the nave. On the walls friezes have been made under the eaves: on the nave with a network or diamond system and arcaded on the chancel. Frieze panels were probably originally whitewashed or plastered. In both side elevations of the nave there were symmetrically arranged windows. A similar window also existed in the south and north facade of the chancel and probably in the eastern façade. The windows were arranged according to the rhythm of the planned vaults and the arrangement of the walls of the interior.
Originally the richest, ogival portal was located in the western part of the southern wall of the nave. Another was in the south wall of the chancel and it was topped with a gentle pointed arch. The last portal, fully brick, crowned with a gentle arch, was placed in the attic. It was a passage between the attic parts of the chancel and the nave.
During the research, it was discovered that the interiors of the church, both the chancel and the nave were originally vaulted. The chancel had groin vault based on polygonal consoles placed in the corners. In the nave, there were two bays of the groin vault going down a little lower and probably based on ceramic consoles or directly on the wall.
Current state
The appearance of today’s building is the result of early modern transformations, during which the chancel was extended and the southern annex was added, as well as post-war reconstruction, during which the missing fragments of the damaged walls were supplemented. The tower, the southern wall of the chancel, two gable walls and the northern wall of the nave have survived the war, but the latter being demolished and reconstructed due to damages. Only the corbels remained from the chancel vaults, and the plate base of the portal in the southern wall of the nave. From the outside, there are still visible friezes under the eaves, but unfortunately all the windows of the nave and chancel were transformed in the 17th and 18th centuries. The architectural details of the tower (blendes, windows, cornices) were more fortunate.
bibliography:
Golasz H., Przybyłowicz-Staffa G., Kościoły romańskie w Iławie, Brzegu Głogowskim, Świętej Katarzynie i Solnikach, Wrocław 1972.
Kozaczewski T., Wiejskie kościoły parafialne XIII wieku na Śląsku (miejscowości S-Ż) i na Łużycach, Wrocław 1994.
Lutsch H., Die Kunstdenkmäler der Landkreise des Reg.-Bezirks Breslau, Breslau 1889.
Małachowicz M., Trzynastowieczny kościół pw. św. Katarzyny Aleksandryjskiej w Świętej Katarzynie [w:] Architektura sakralna w początkach państwa polskiego (X-XIII wiek), Gniezno 2016.
Pilch J., Leksykon zabytków architektury Dolnego Śląska, Warszawa 2005.
Świechowski Z., Architektura romańska w Polsce, Warszawa 2000.

