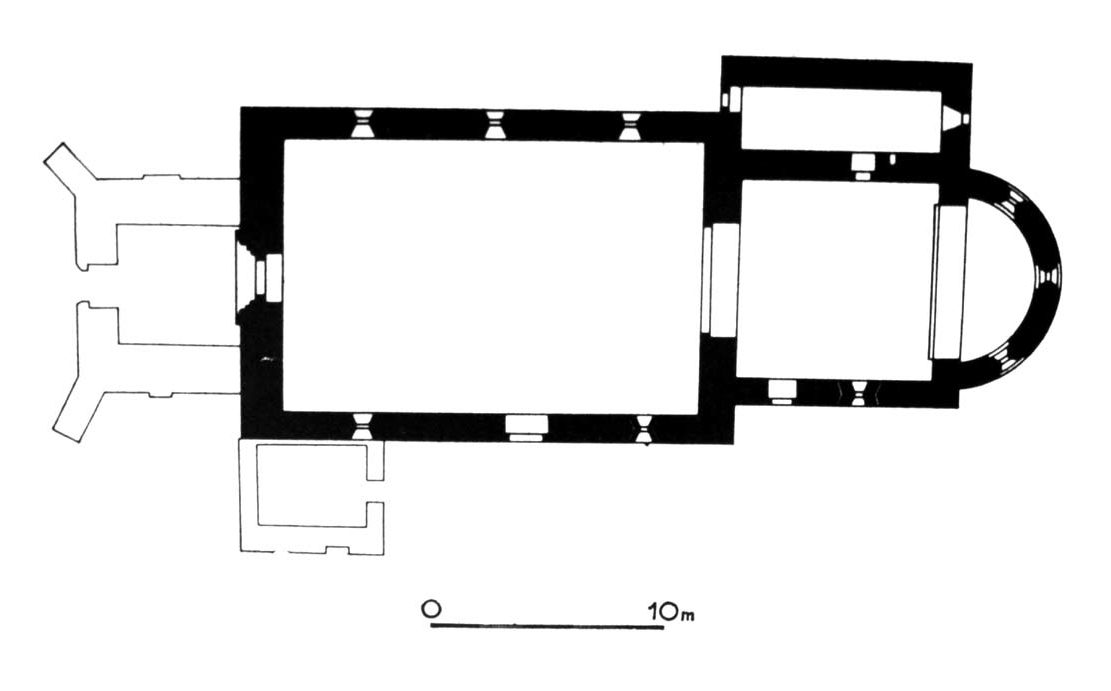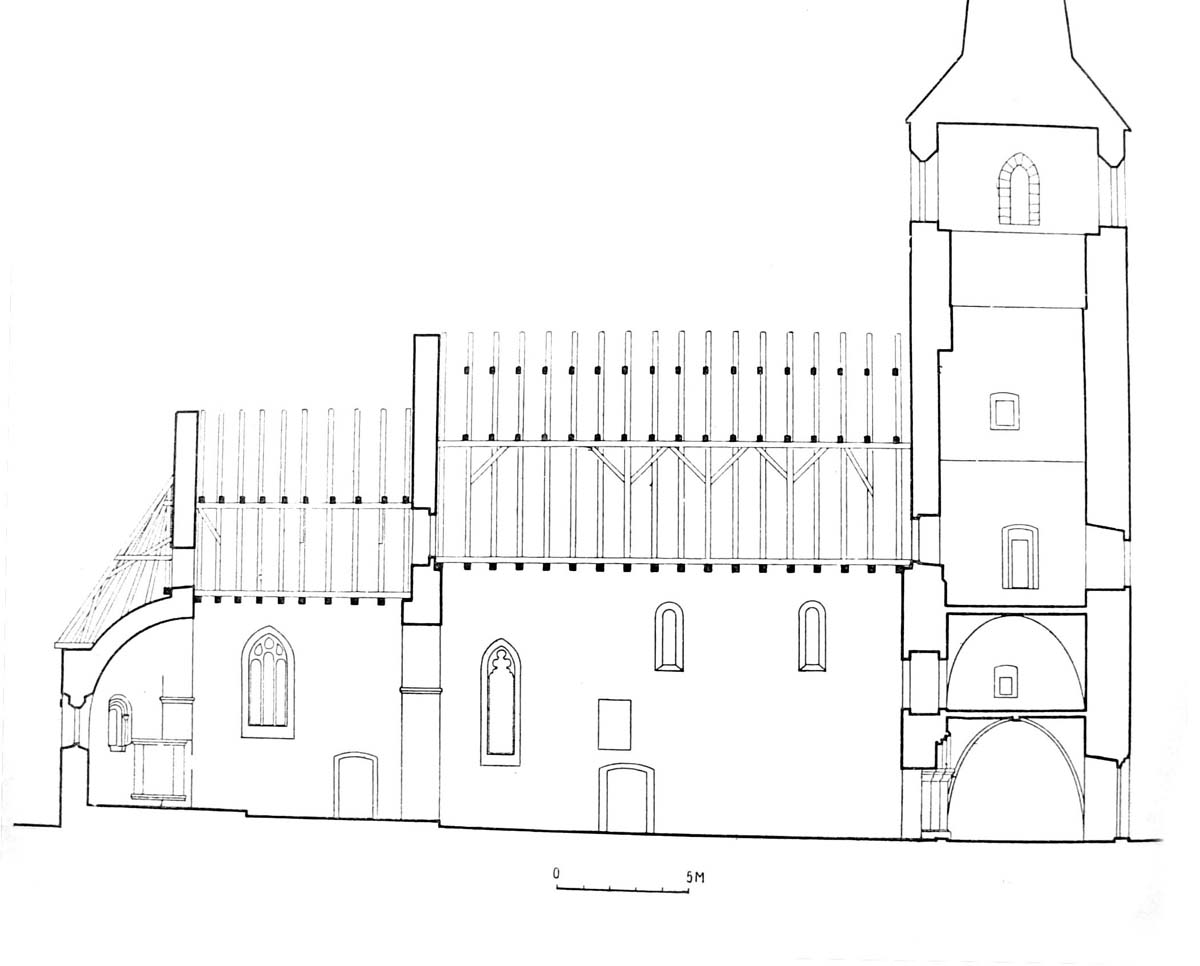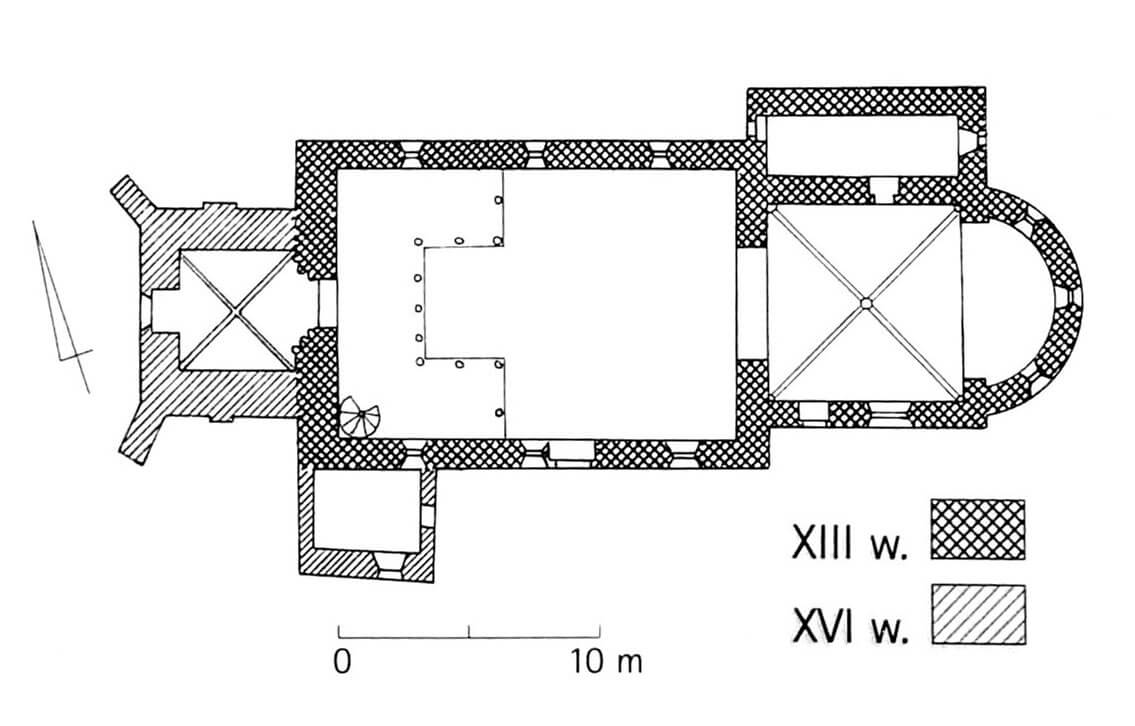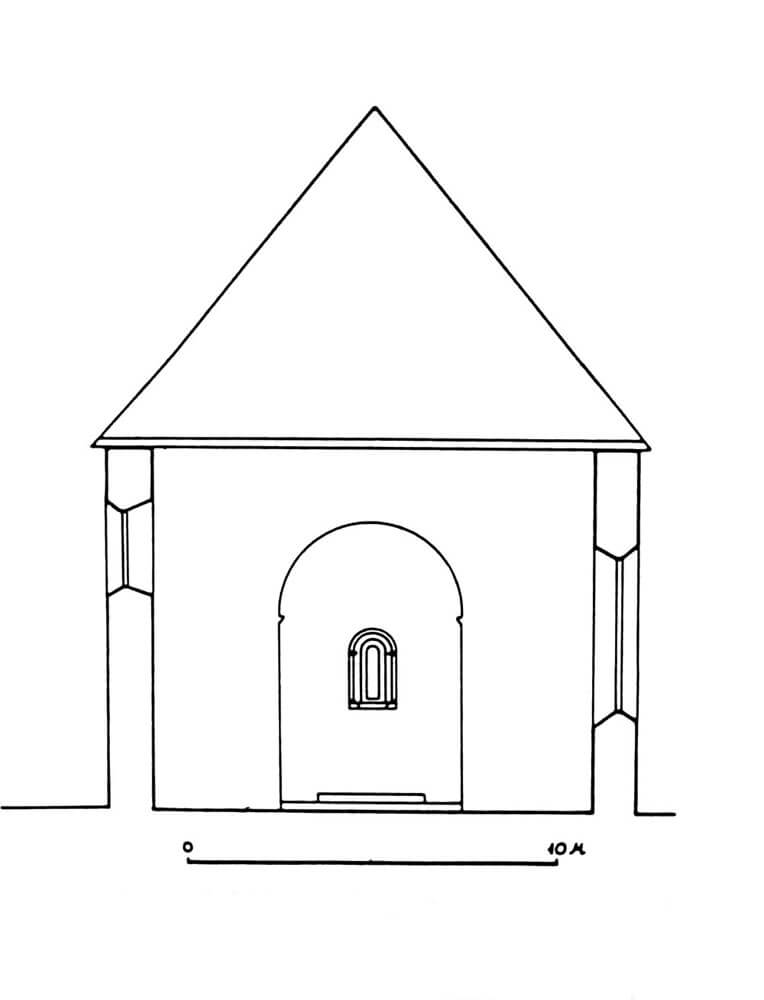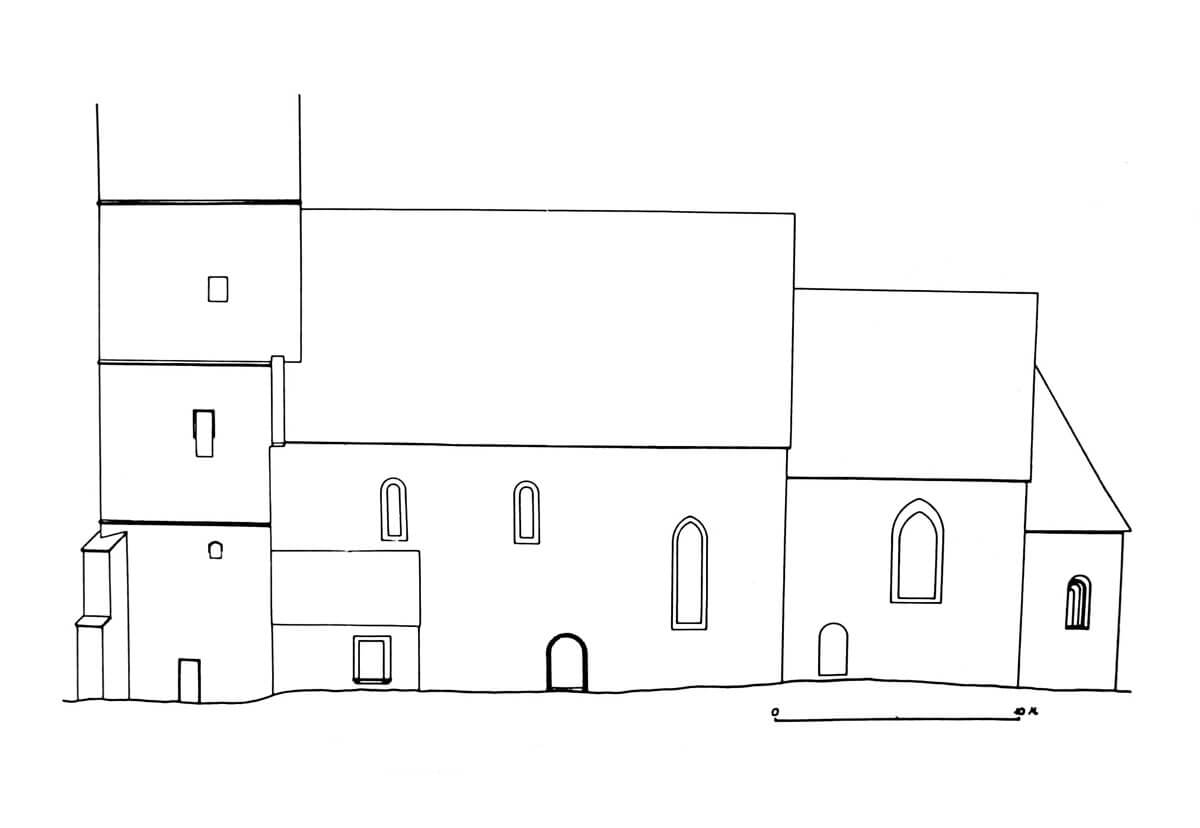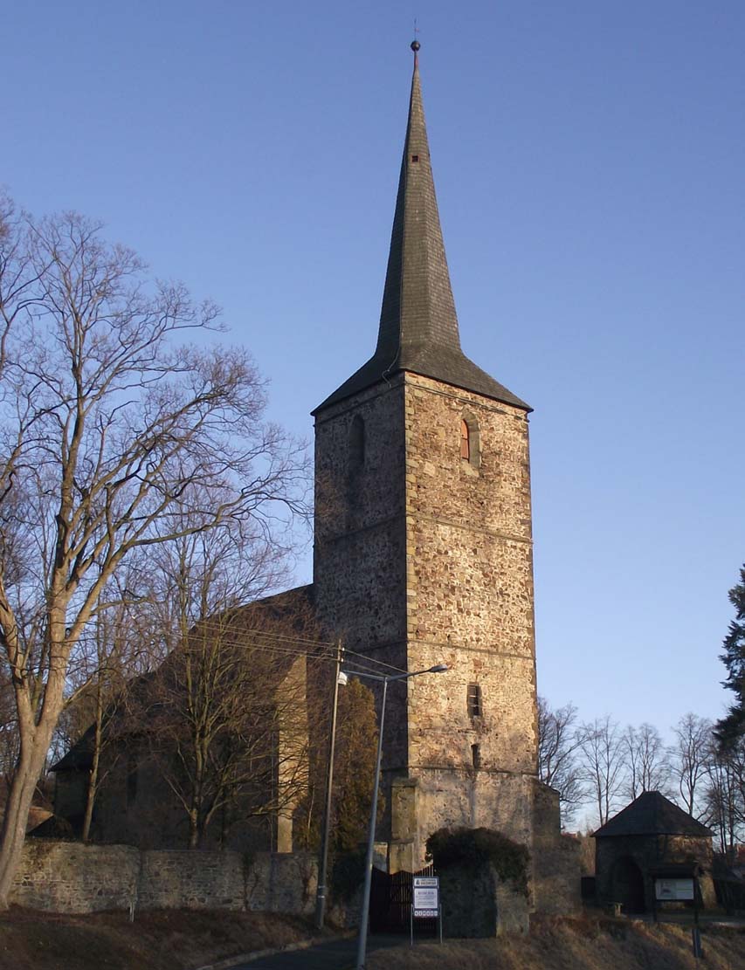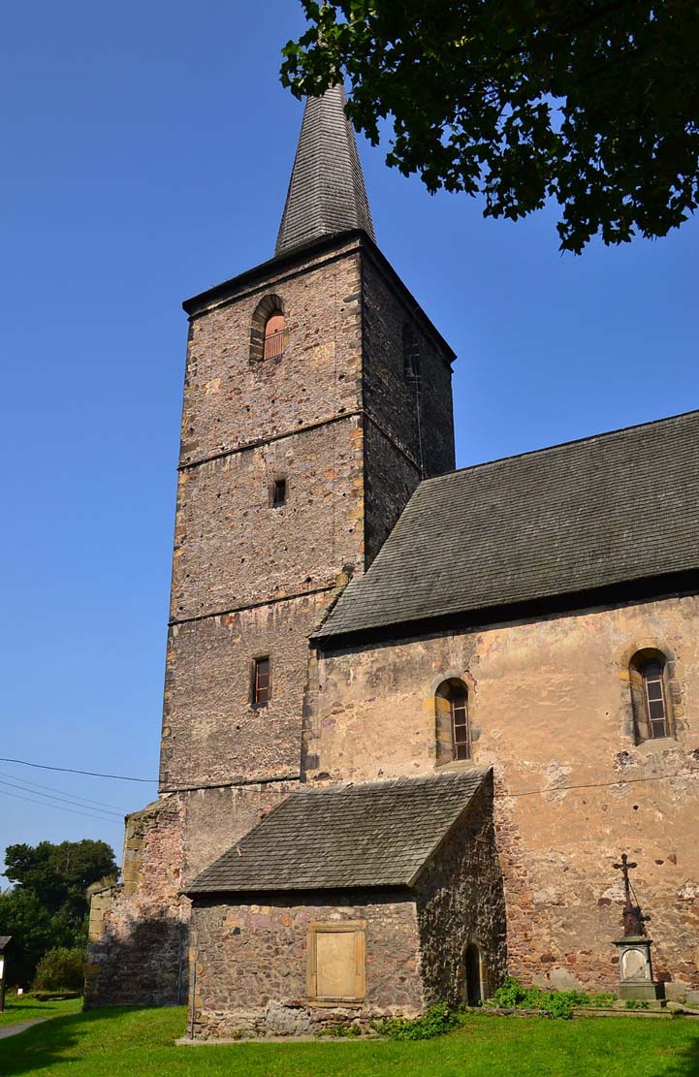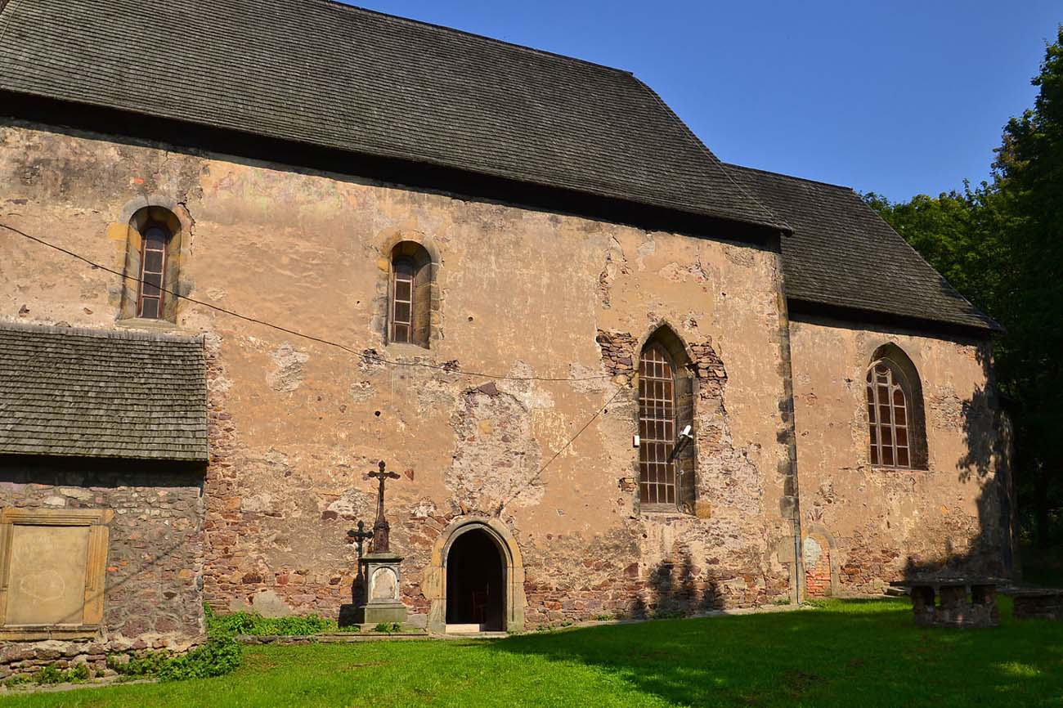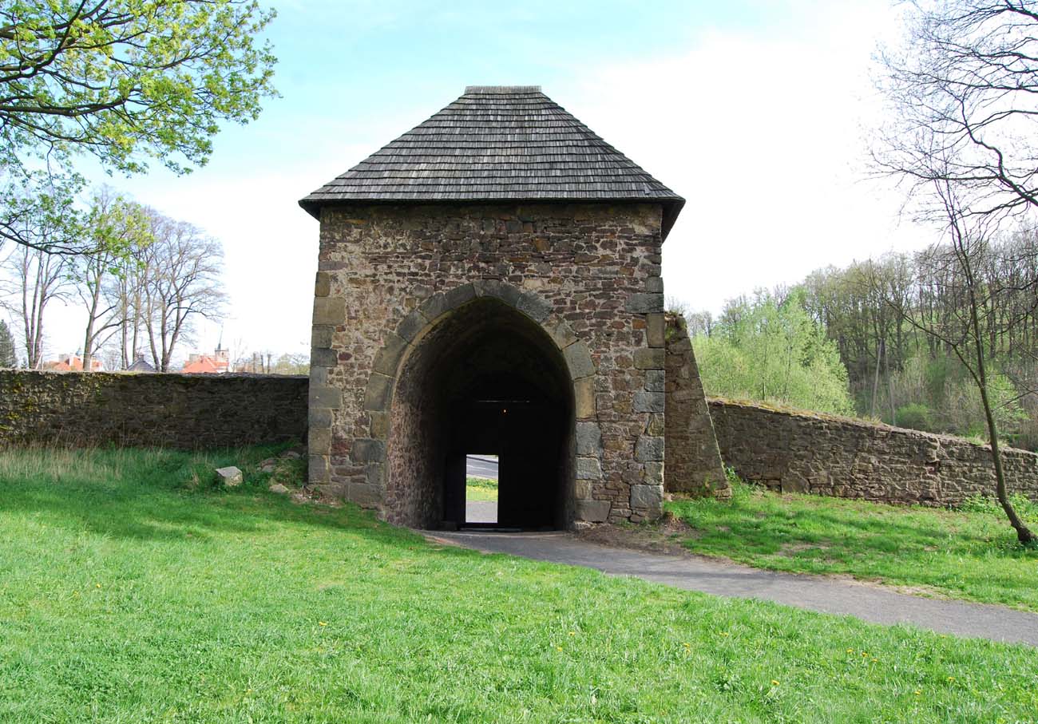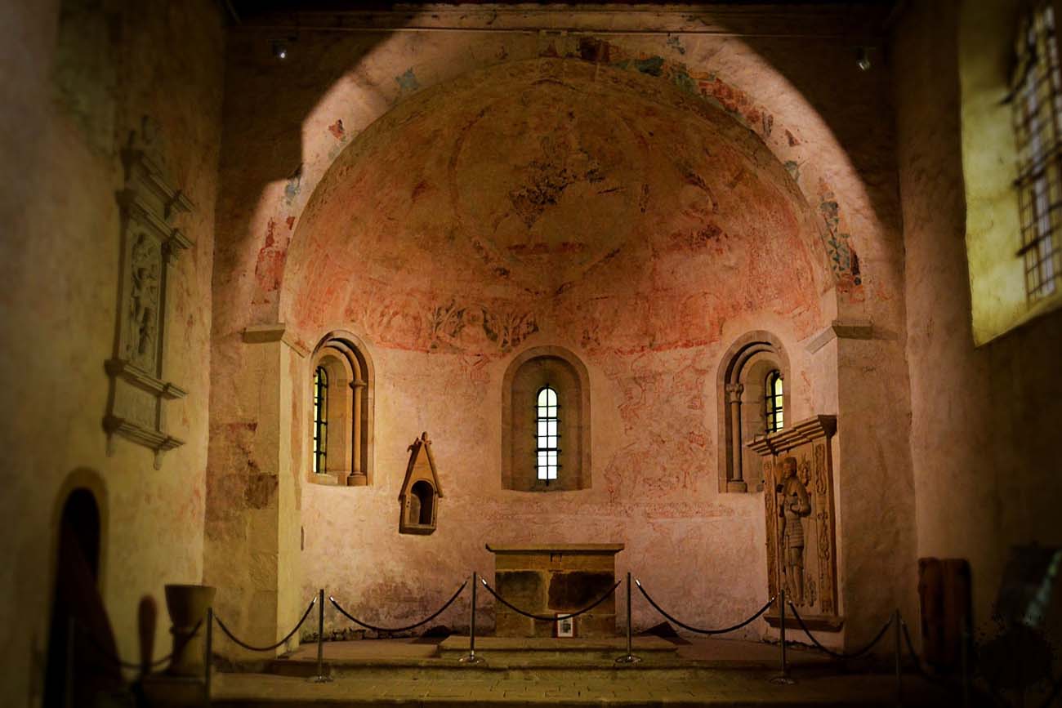History
The church was built in the second quarter of the 13th century. It was first recorded in 1263, when the local parish priest Walter (“plebanus in Reinwirdi villa”) was mentioned in the documents. In 1506, a tower and a southern annex were added to the church. From 1552, the church served the Evangelicals, who lost it in 1654. From 1713 it was a cemetery church. After the expulsion of the local Germans after 1945, the church began to deteriorate, but fortunately it avoided total devastation. The first maintenance works were carried out in 1959, and the next ones in the 1960s and after 1977.
Architecture
The church was built of unworked stones and sandstones (used in window jambs and portals, as well as to strengthen the corners), as an aisleless structure with dimensions of 11.6 x 17.5 meters, with a four-sided chancel on the eastern side measuring 8.5 x 8 , 5 meters, closed with a semicircular apse and an oblong sacristy on the northern side of the chancel. At the beginning of the 16th century, a four-sided tower was added to the west, and a four-sided annex to the south-west.
All windows of the church were topped semicircle, while the windows in the apse were enriched on the sides with columns, both from the outside and inside. The main entrance was located on the western side of the nave, in a portal with rich ornamentation, stepped, originally equipped with four pairs of columns. It was topped with a semicircular archivolt with half shafts turning into columns and probably a triangular gable (added in the Gothic period), with a tympanum decorated with a relief depicting the motif of the Tree of Life against the background of intertwined plant twigs. The chalice capitals were decorated with leaves and placed diagonally in an interesting way, while the bases were strongly flattened and set on a common, also diagonally placed pedestal. The second portal was placed in the southern wall (it had a much simpler form, moulded, pointed), while the third, intended for the parish priest, led from the south to the chancel.
The nave and the chancel were originally covered with a wooden ceiling, supported in the nave on two timber pillars. Both parts were separated by a semicircular arcade, devoid of moulding, with an archivolt set on impost cornices. Inside the nave, on the west side, a gallery had to function already in the Middle Ages, as evidenced by the entrance opening in the upper part of the western wall.
Current state
Due to the state of preservation and the lack of major modern alterations, the church is a very valuable monument of Romanesque architecture. Only the southern window in the chancel and the south-eastern window in the nave were enlarged during the construction of the tower and the annex in the 16th century. The southern portal in the nave probably also dates from this period, and the presbytery portal was then walled up. In the nineteenth century, the crown of the nave and presbytery walls was raised and a new ceiling was installed.
A medieval stone altar has been preserved in the presbytery, but the true work of masonry is the magnificent portal with the Tree of Life, dating from the 13th century. Inside the chancel, animal and plant paintings have also been preserved, depicting, among others, birds, fish and fantastic animals, probably from the second quarter of the 13th century. You can watch them unhindered because currently, the church no longer performs sacral functions, but museums and exhibitions. In the summer season, it is open from 10.00 a.m. to 6.00 p.m.
bibliography:
Jarzewicz J., Kościoły romańskie w Polsce, Kraków 2014.
Kozaczewski T., Wiejskie kościoły parafialne XIII wieku na Śląsku (miejscowości S-Ż) i na Łużycach, Wrocław 1994.
Pilch J., Leksykon zabytków architektury Dolnego Śląska, Warszawa 2005.
Świechowski Z., Architektura na Śląsku do połowy XIII wieku, Warszawa 1955.
Świechowski Z., Architektura romańska w Polsce, Warszawa 2000.

