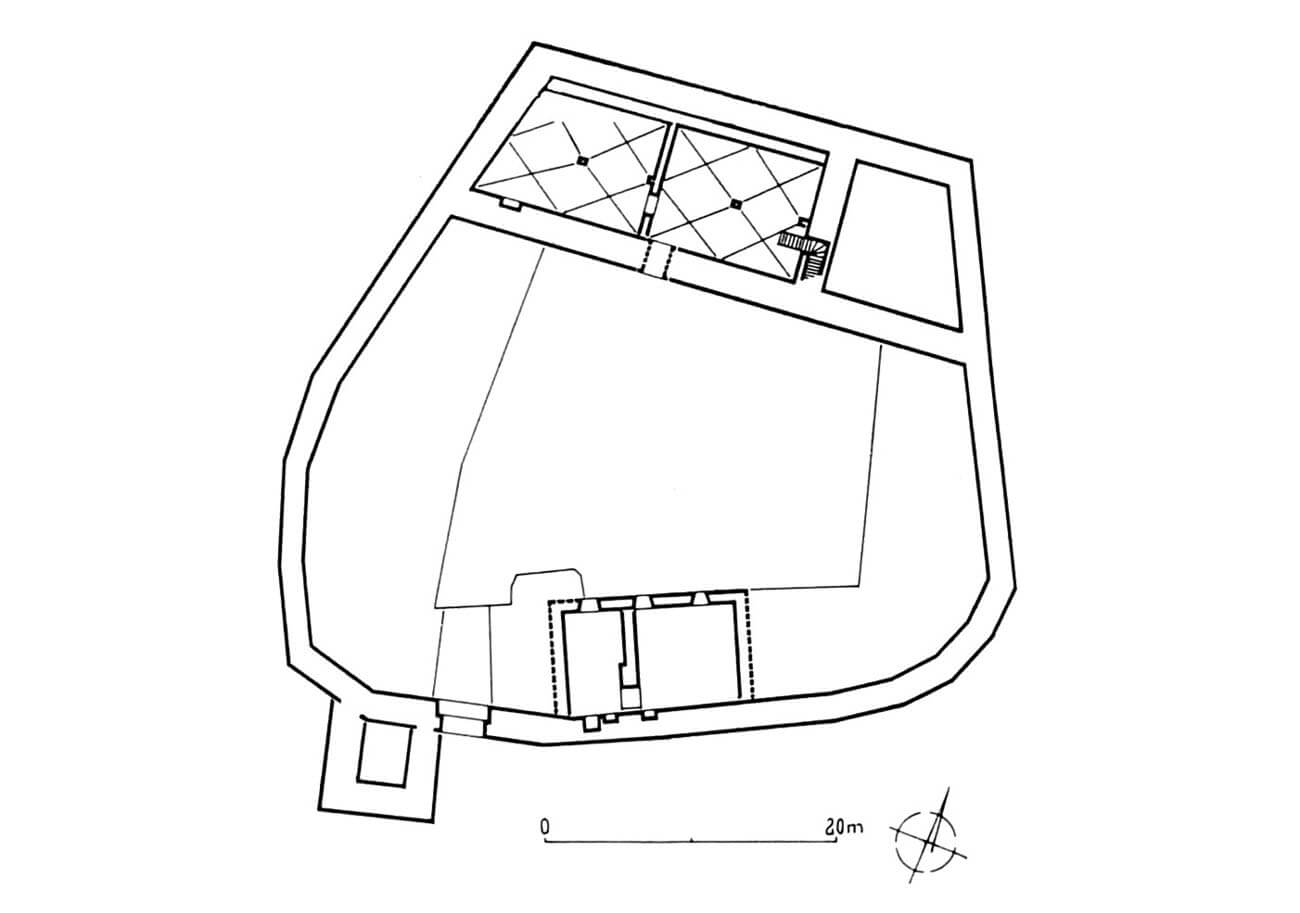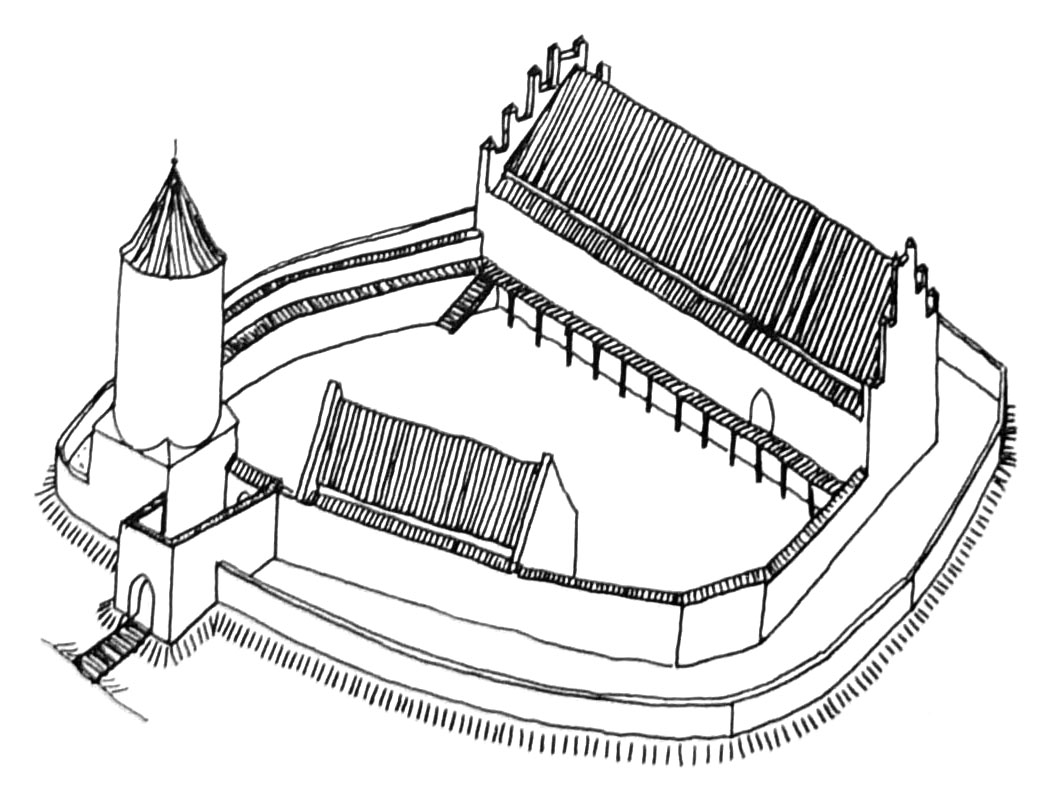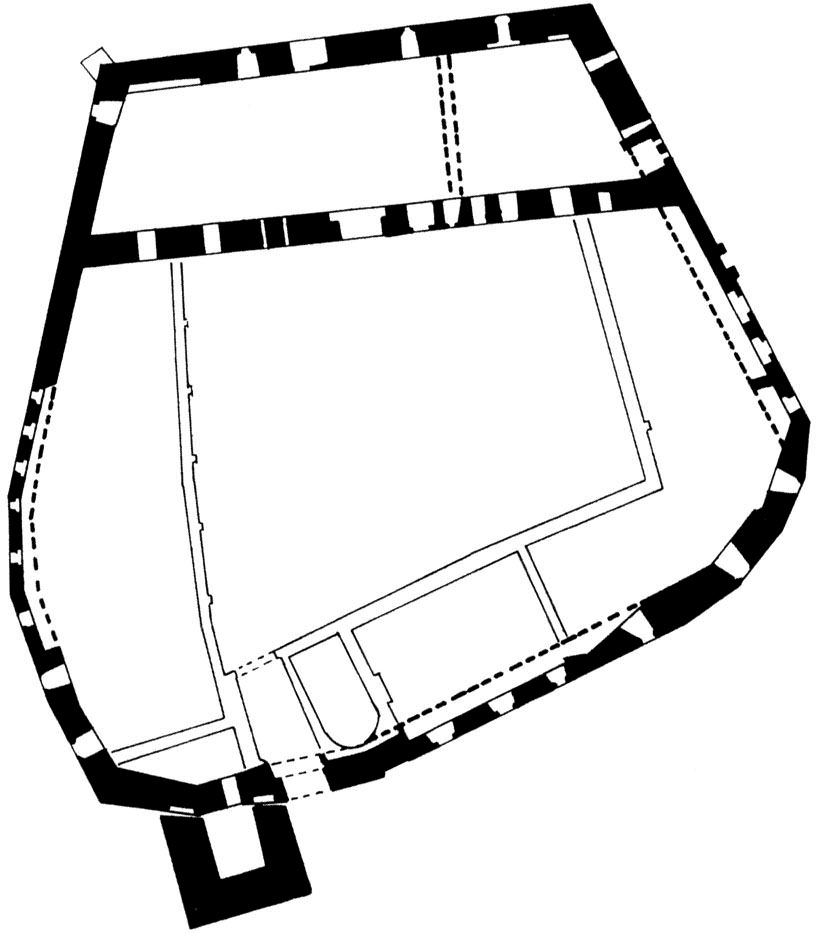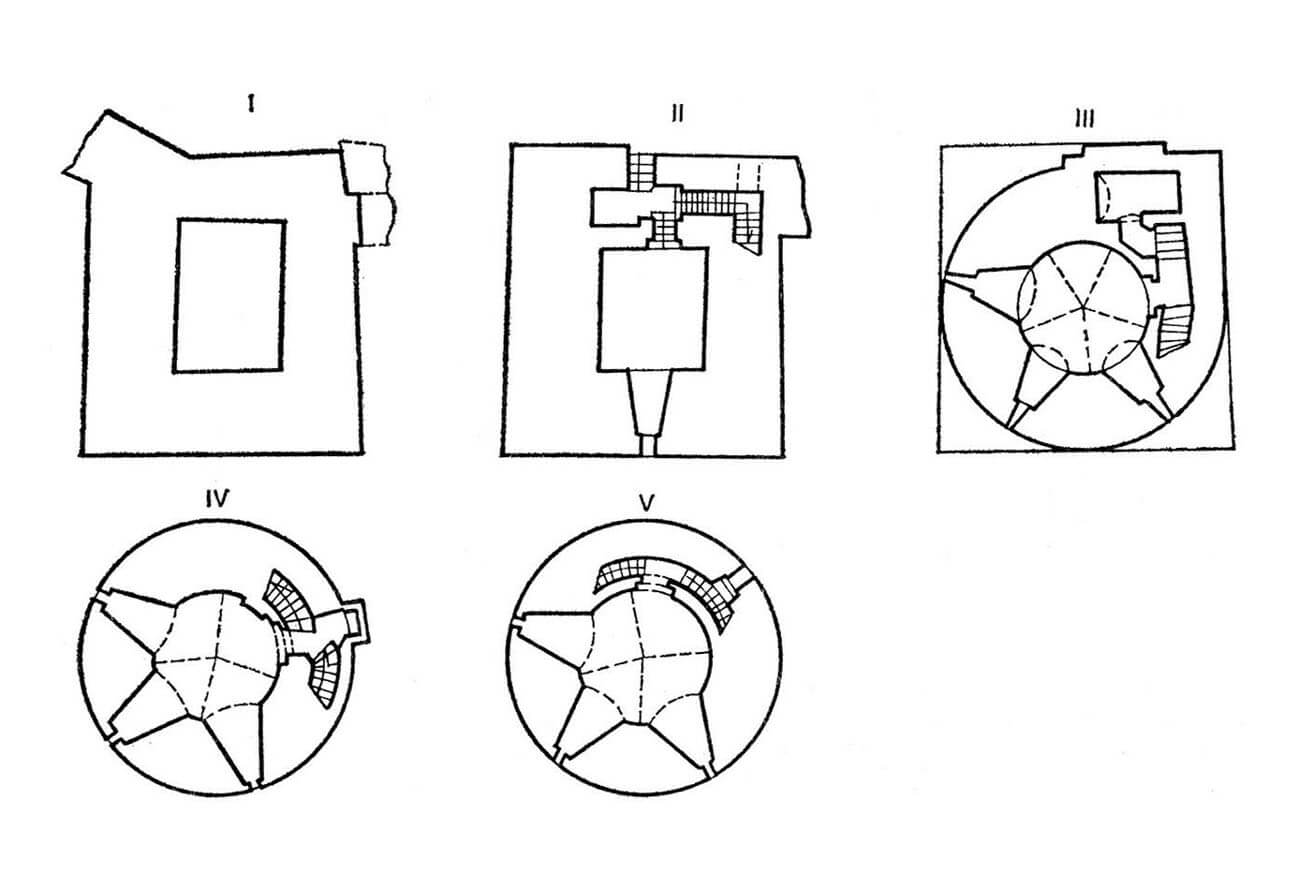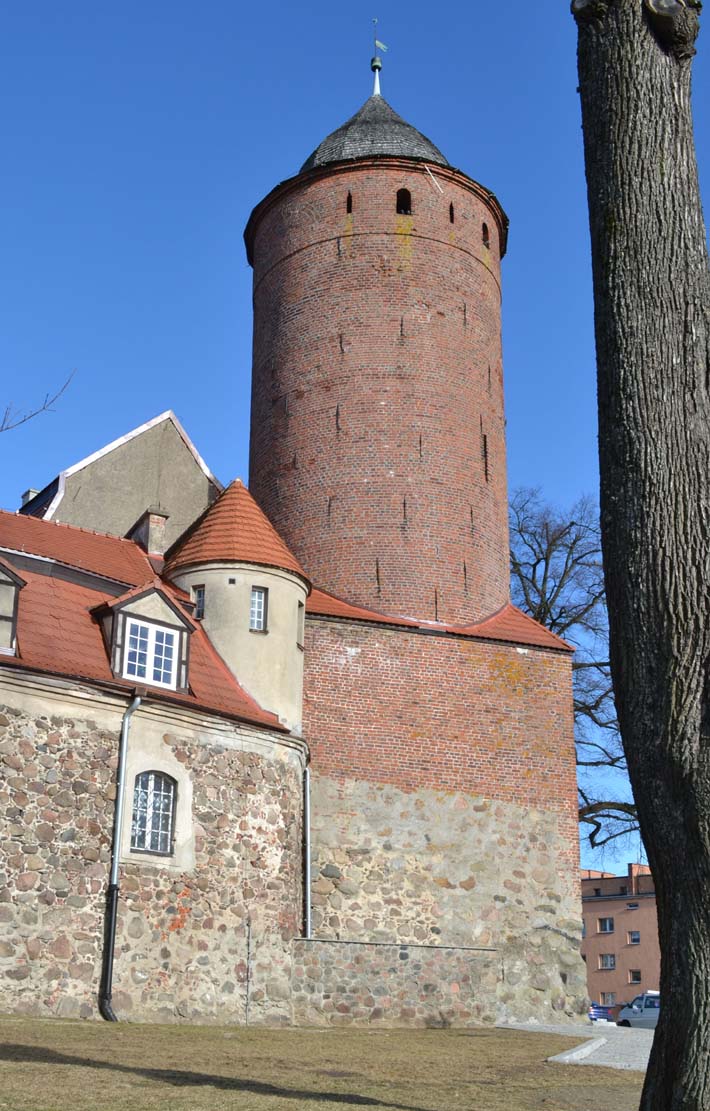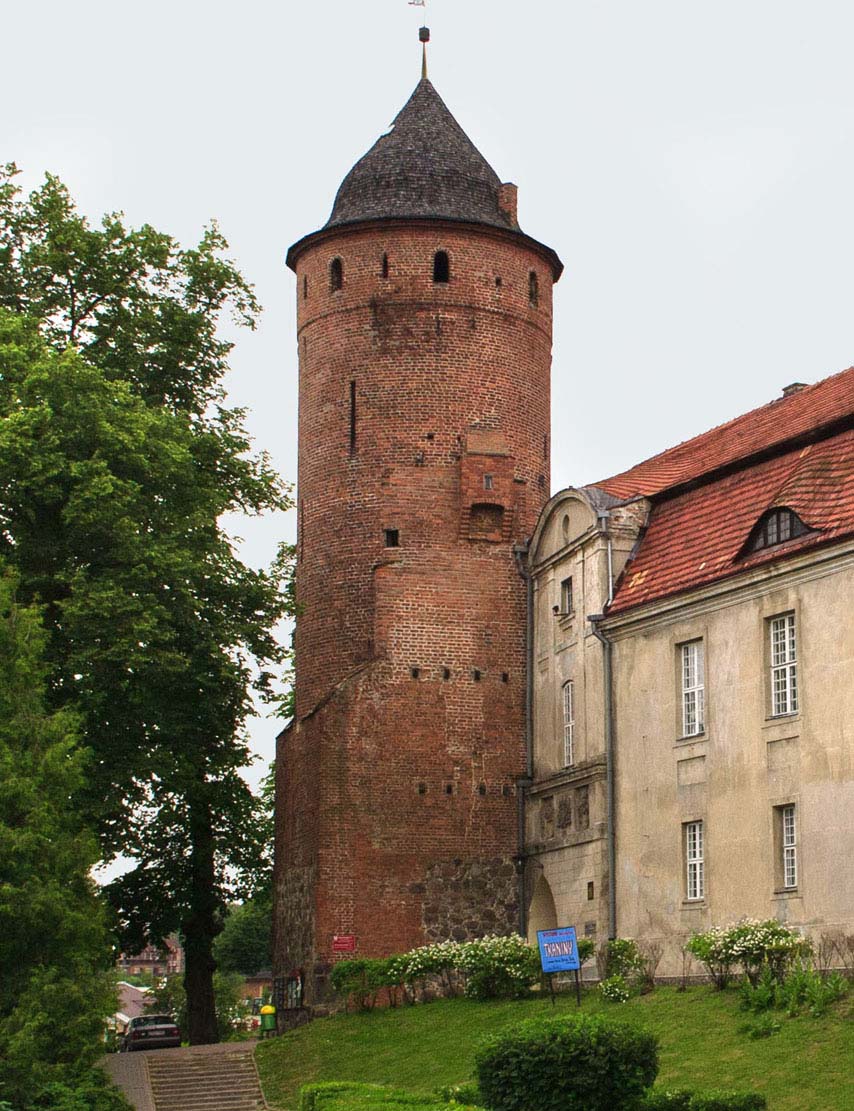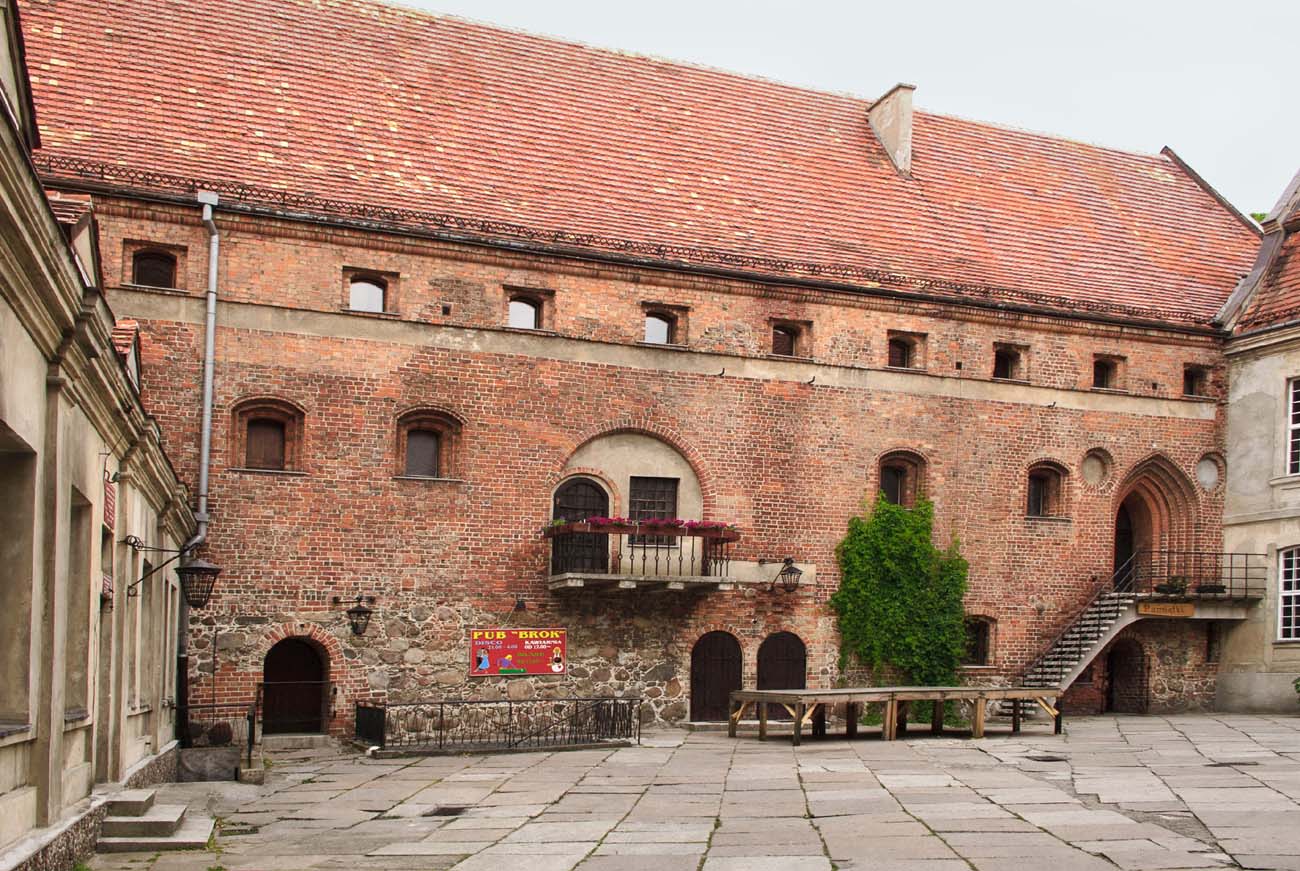History
The construction of the Schivelbein castle began after 1280, when the local goods became the property of Brandenburg margraves from the Askan line. A place was chosen for castle where the routes from Wielkopolska to Kołobrzeg and from Białogard to Szczecin crossed and near the ford on Rega River. Since 1283, the margraves fought bloody war with prince Bogusław IV, because of which they were struggling with financial problems. This probably prompted Albrecht III in 1286 to hand over Świdwin in pledge to Przybysław IV, the prince of Parchim and Mecklenburg. It is not certain whether he started the construction of the castle or not much earlier the Brandenburg margrave. It is also unknown when Przybysław IV returned Świdwin; he died in 1304.
In 1319, the castle was bought from the struggling with financial problems margrave Waldemar, by the knights Bicolaus Olafson and Wedigo von Wedel. In 1384, the Wedels sold Świdwin to the Teutonic Order, which established vogt seat in it with a crew of 12 teutonic knights. This was a very good deal for the Order, because by acquiring the town and the castle it obtained an extraterritorial enclave on an important course to Brandenburg. The Teutonic Knights expanded and rebuilt their original foundation. These works lasted from the end of the fourteenth to the mid-fifteenth century.
After 1445, the territory of the New March, and thus the castle of Świdwin, was bought by the elector Frederick II, who put his vogt in the castle. In the years 1540-1808 the castle used Knights Hospitallers, who rebuilt the Gothic wing and raised two further buildings in the style of baroque. After the secularization of the Order and liquidation of the commandry, the offices were located in the castle. In 1945 the castle was devastated and then burned down. It was rebuilt in 1962-1968.
Architecture
The castle was located on a sandy oxbow lake of the Rega river. The castle island from the eastern town and the westbound road was separated only by the arm of the river. In the south, however, the extended town wall surrounded a large courtyard of the outer ward, about 100 x 70 meters. The Mill Gate led to it from the west.
The main part of the castle consisted of a perimeter of walls on an irregular trapezium plan with rounded corners, surrounding a roughly oval courtyard with a diameter of about 50 meters and a 14×38 meter dwelling house standing by the curtain on the north. The defensive wall was about 12 meters high and 2 meters thick in the lower parts. It was erected from glacial stones in the lower parts and brick in a monk bond in the upper parts. It was probably crowned with battlements and a sidewalk for defenders. To the west of the gate a four-sided tower was erected, with a height of about 12.5 meters and dimensions in the plan 8.4 x 8 meters (interior 3.2 x 4.4 meters). As an element later in relation to the walls, it protruded entirely outside the defense circuit. The only surviving architectural detail of the oldest phase of the castle’s functioning are the two outflows made in the granite, carried out in the thickness of the western section of the defensive wall at a distance of 10 meters from each other, which rainwater dripped from the courtyard to the outside.
In the years 1319 – 1384, the castle was surrounded by an outer defensive wall. Then, in the Teutonic era east of the gate, a temporary residential wing of 8 x 14 meters was built, and the northern house was demolished and a new one, with thicker walls (to keep the vaults), using the curtain wall along the entire length, was erected. The Teutonic Knights also raised the tower by a cylindrical superstructure (previously dismantling half of the four-sided part). The former entrance from the crown of the defensive wall to the tower was then walled up, the inner layout of the tower was also changed, placing a prison dungeon at the very bottom. The second floor, located on the transition to the cylindrical part, was crowned with a vault and lit by a slit window. The staircase located in the wall thickness ensured upper communication. The third storey had three slit arrowslits with a bar for the hand cannon. The chamber located in the wall thickness was probably used as a composition of ammunition or gunpowder. Arrowslits in the two highest storeys differed in the direction of the outlet, thanks to which the tower could cover the entire foreground with fire. At the level of the fourth floor there was a machicolation box, directed towards the entrance to the castle. Around 1520, the gate was rebuilt and the foregate was added to it.
The main northern house since the fifteenth century had a basement and three overground levels. Cellars with rib vaults had storage functions, and on the ground floor there was a kitchen, rooms of knechts and stables. It were illuminated by narrow slits and rectangular windows from the side of the courtyard. On the representative and residential first floor you entered through a wooden gallery, adjacent to the facade of the building. On this level there was also a chapel on the eastern side with a wide, moulded portal. The top floor was used as a granary or warehouse. A defensive porch ran around it with arrowslits. Apart from the portal of the chapel with two oculuses, the only decorative elements were two stepped gables above the shorter façades. Between the chapel and the neighboring economic wing there was a passage to the dansker tower located outside the walls.
Current state
The castle has survived to our times in an appearance altered by eighteenth-century redevelopments, but with a clear medieval layout with two most important elements: the main tower and the Gothic residential building. Currently the castle is used as the cultural center. Information on the dates and prices of the visit can be found on the official website here.
bibliography:
Architektura gotycka w Polsce, red. M.Arszyński, T.Mroczko, Warszawa 1995.
Janocha H., Lachowicz F., Zamki Pomorza Środkowego, Koszalin 1990.
Leksykon zamków w Polsce, red. L.Kajzer, Warszawa 2003.
Radacki Z., Średniowieczne zamki Pomorza Zachodniego, Warszawa 1976.

