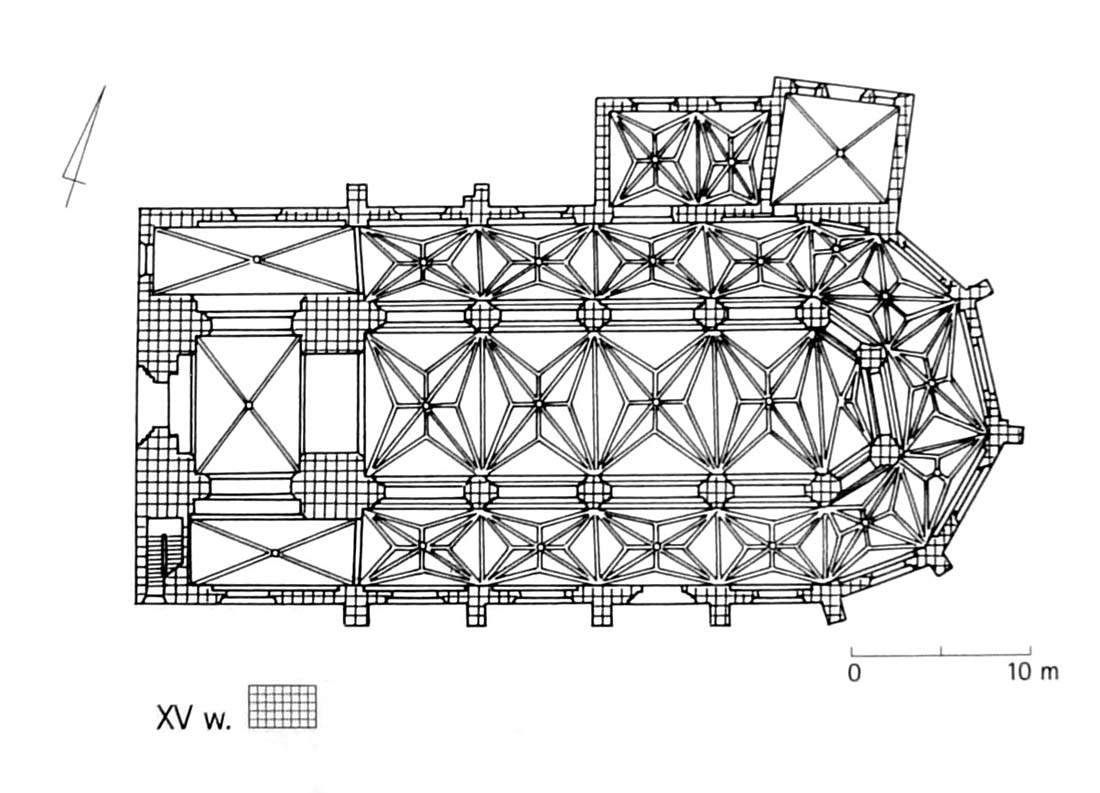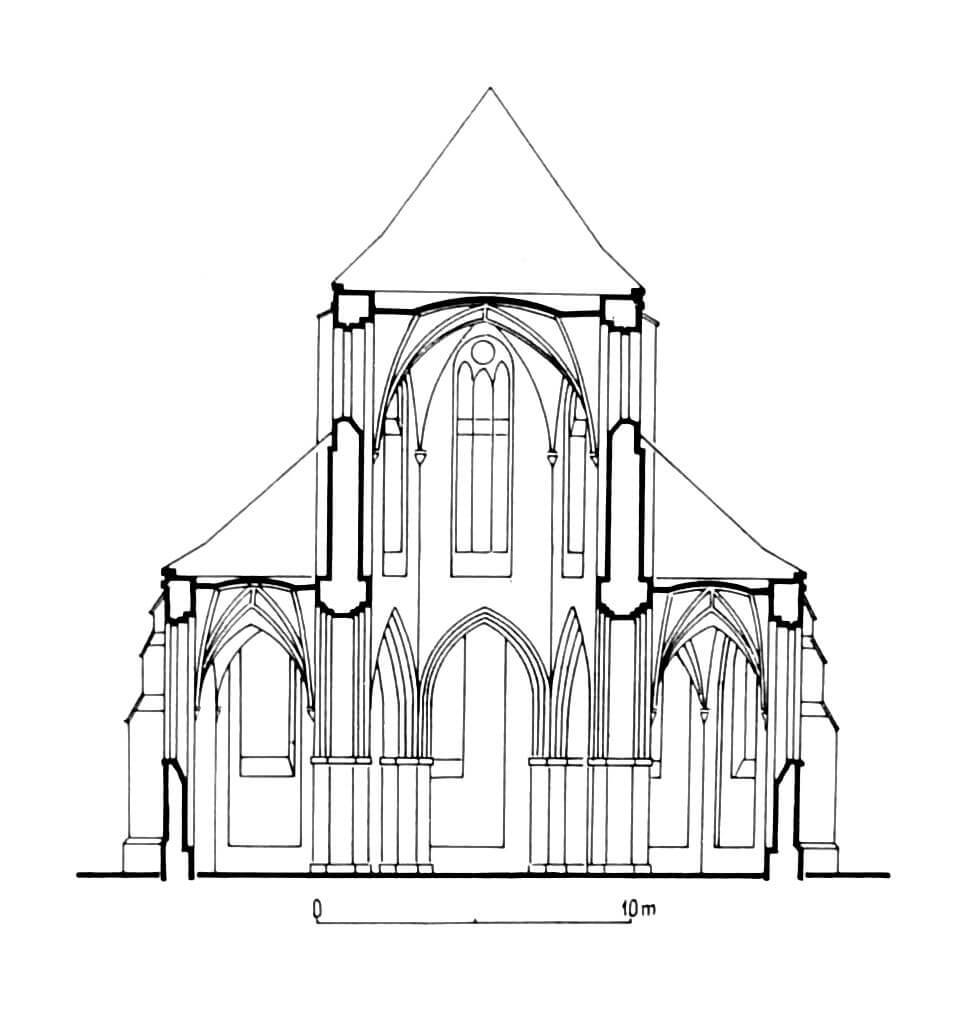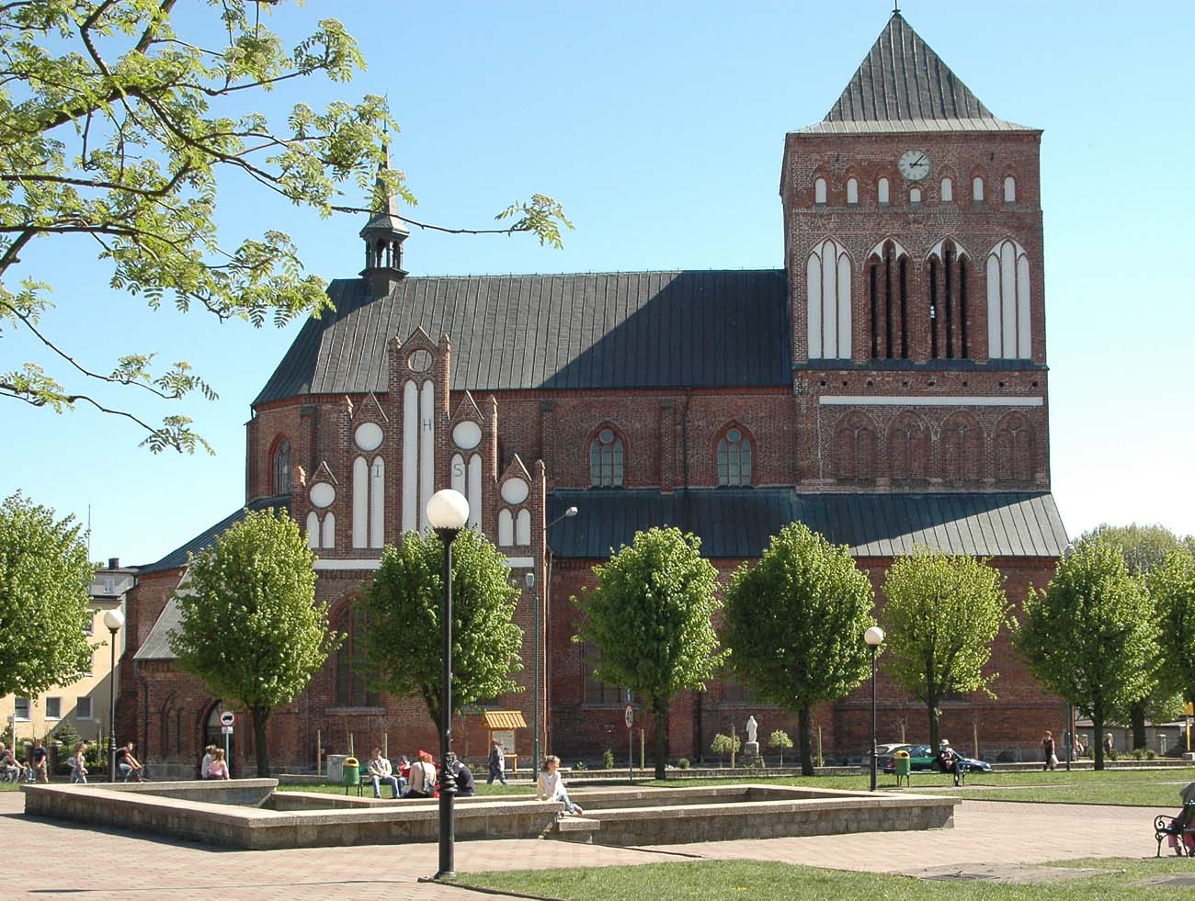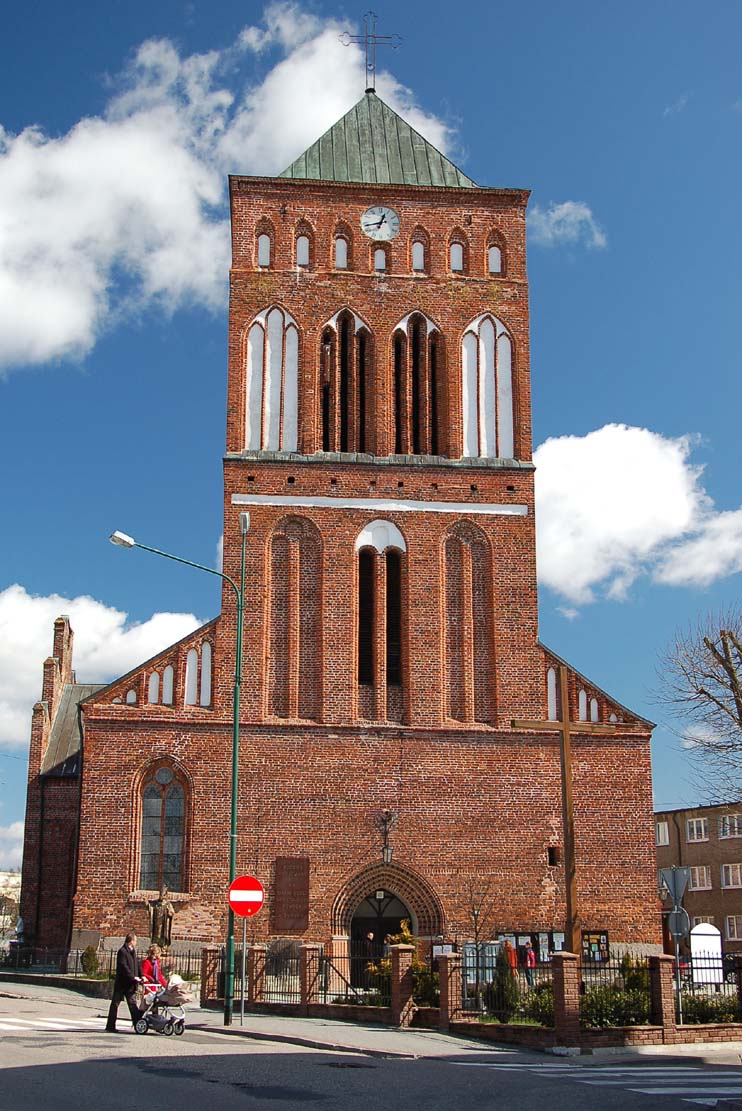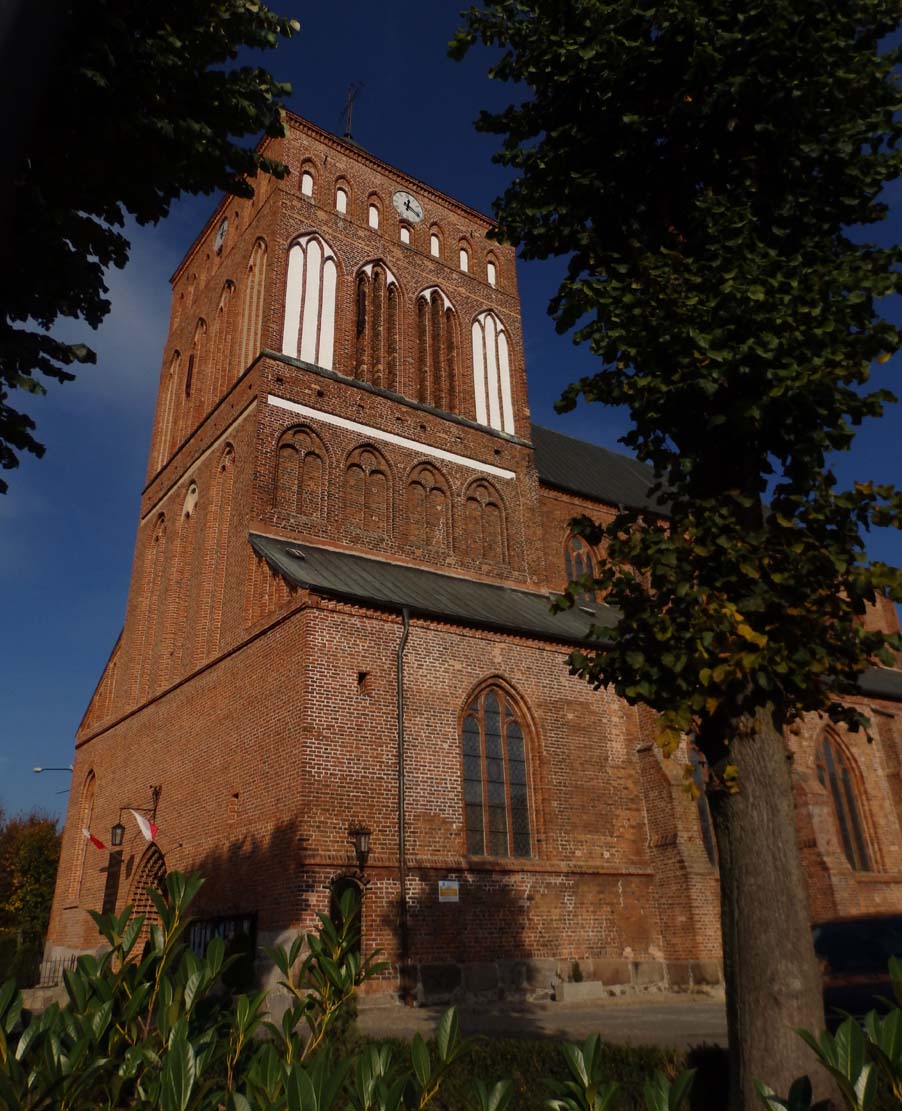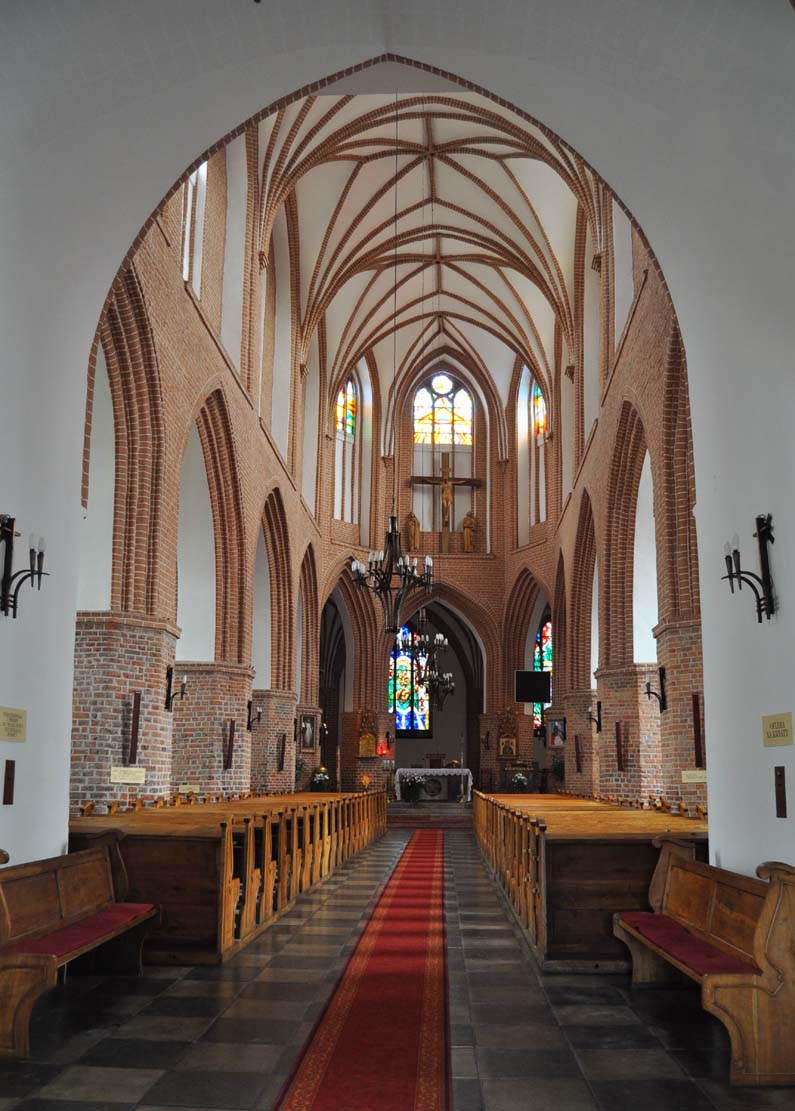History
The church was built around the middle of the 15th century according to a uniform plan and without major downtime. Around 1475, the side chapels at the tower, the northern chapel, the eastern gable of the sacristy, and the upper part of the tower were built. In 1538, like most churches in Western Pomerania, the church was taken by Protestants. In 1644, lightning struck the church tower, and in 1689, during a huge fire of the town, the entire building burned down. Thanks to the generosity of the inhabitants, the church was rebuilt in just three years and in 1692 services were held there again. In 1776, the tower burned down again. In 1881, the church was renovated in the neo-Gothic style, after which it survived until the end of World War II, when it was seriously damaged during the bombing. After the war, the church was taken by Catholics under the new dedication of the Mother of God. In 1947 renovation works began, which were completed in 1950.
Architecture
The church was erected in the north – east block of buildings at the market, of bricks in the Flemish bond on a pedestal with granite quares. It received the form of a basilica with central nave and two aisles, with a chancel surrounded by an ambulatory and a square tower adjacent to the corpus from the west. The tower in the ground floor has a porch and two chapels on the sides. A two-bay chapel and sacristy were added to the chancel from the north. The whole church has a fairly short and compact shape with clearly separated parts in terms of height: a massive tower covered with hip roof, central nave with a choir covered by a gable roof and side aisles forming together with the chapels and an ambulatory a joint sequence surrounding the tower and the chancel, covered by a mono-pitched roofs.
The elevations of the church were divided by stepped buttresses and large, ogival, three-light windows with stepped frames. On the walls of the aisles, a drip cornice was used at the height of the sills. Below the windows on the walls of the ambulatory in each bay there were inserted triads of niches, each with a pair of pointed panels and one circular. The facades of the tower were also richly decorated. Its storeys were divided by a series of blendes: three or four bipartite ones at the bottom, four tripartite ones in the middle, and seven small, ogival ones in the upper part. An important accent of the northern façade was the stepped gable of the chapel with bipartite blendes topped with oculuses and wimpergas, separated by lesenes turning into pinnacles, set above a triple toothed frieze under a deep plaster strip. The eastern façade of the sacristy was decorated with three blendes and a drip cornice, partly with black glaze, and also a half-gable with blendes. The northern façade of the sacristy was decorated with blendes similar to those placed in the ambulatory, although slightly higher.
The portals were stepped, moulded and decorated with glazed bricks in the jambs. The western one, leading to the porch under the tower, had a six orders with semi-roller, trefoil, pear, chamfered mouldings, with a belt made of black glaze. The southern portal to the aisle was also decorated with six orders, but with a smaller variety of mouldings. In addition, the portal led from the north to the sacristy and from the ambulatory to the sacristy, both with two orders.
Inside, low, octagonal pillars on plinths with a cornice supported the arches of the arcades above the impost cornices, separating the aisles from the central nave. The nave flowed smoothly into the chancel, similarly, the side aisles were harmoniously connected with the ambulatory, while the northern chapel was opened to the nave with a single arcade. Wide arcades with two orders also opened the under-tower porch, both to the central nave and side chapels. In the east, the central, axial arcade was distinguished by a slightly lower height and greater width than the side arcades. The arches of all arcades have been moulded on both sides.
The walls of the central nave were divided into two parts separated by an offset. In the upper zone, a series of wall arcades formed niches, framing a strongly recessed wall in which windows were placed. The ribs of the vault spring from the high-suspended pyramidal, stepped corbels between the windows of the clerestory. In the aisles and ambulatory, a similar system was used as in the upper part of the central nave, but the arcades on the walls were reduced to flat pilaster strips and arches.
The central nave, aisles, ambulatory, and the northern chapel were covered with four-arm stellar vaults, and the porch under the tower, chapels at the tower and the sacristy with cross-rib vaults. In the eastern bay of the chancel, a vault with three triangular spaces with a three-ray ribs in the middle space was used. The slight lack of symmetry in the ambulatory was supplemented in the north-eastern bay with a trapezoidal bay with a five-support vault with triangular spaces with three ray ribs and interwoven ribs.
Current state
Rebuilt after the Second World War, the church today has a fully Gothic form and spatial layout. Only the roof of the central nave was slightly lowered, and the elevations were refaced. In addition, in the 19th and 20th centuries, architectural details were renovated or replaced, especially those made of shaped brick. Despite this, the richly decorated external façades of the church are impressive, especially the tower, sacristy, ambulatory and the gable of the north chapel. Inside, thanks to a small amount of early modern or modern equipment, you can admire the Gothic vaults, their support system, inter-nave and wall arcades.
bibliography:
Architektura gotycka w Polsce, red. M.Arszyński, T.Mroczko, Warszawa 1995.
Jarzewicz J., Architektura średniowieczna Pomorza Zachodniego, Poznań 2019.
Pilch J., Kowalski S., Leksykon zabytków Pomorza Zachodniego i ziemi lubuskiej, Warszawa 2012.

