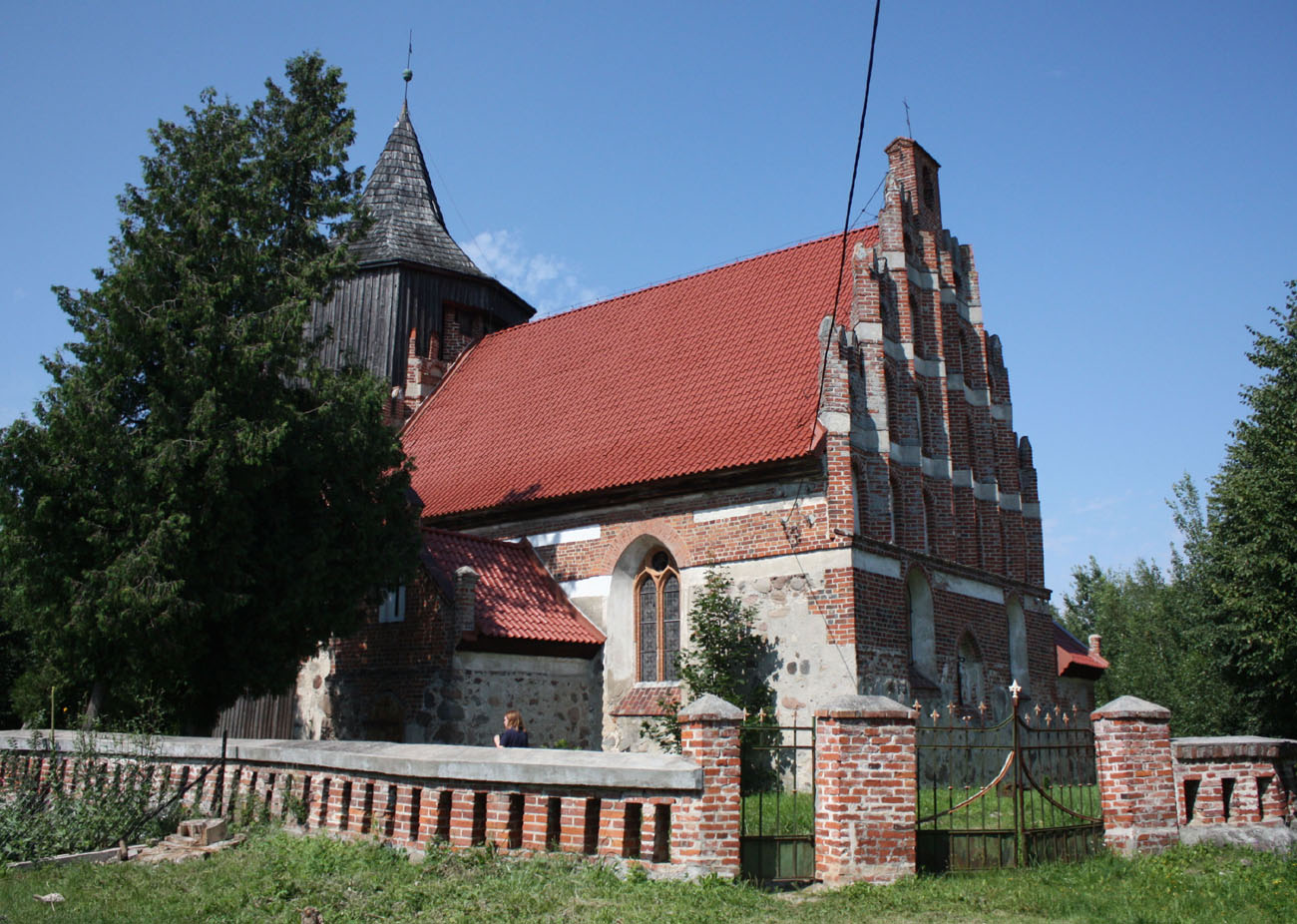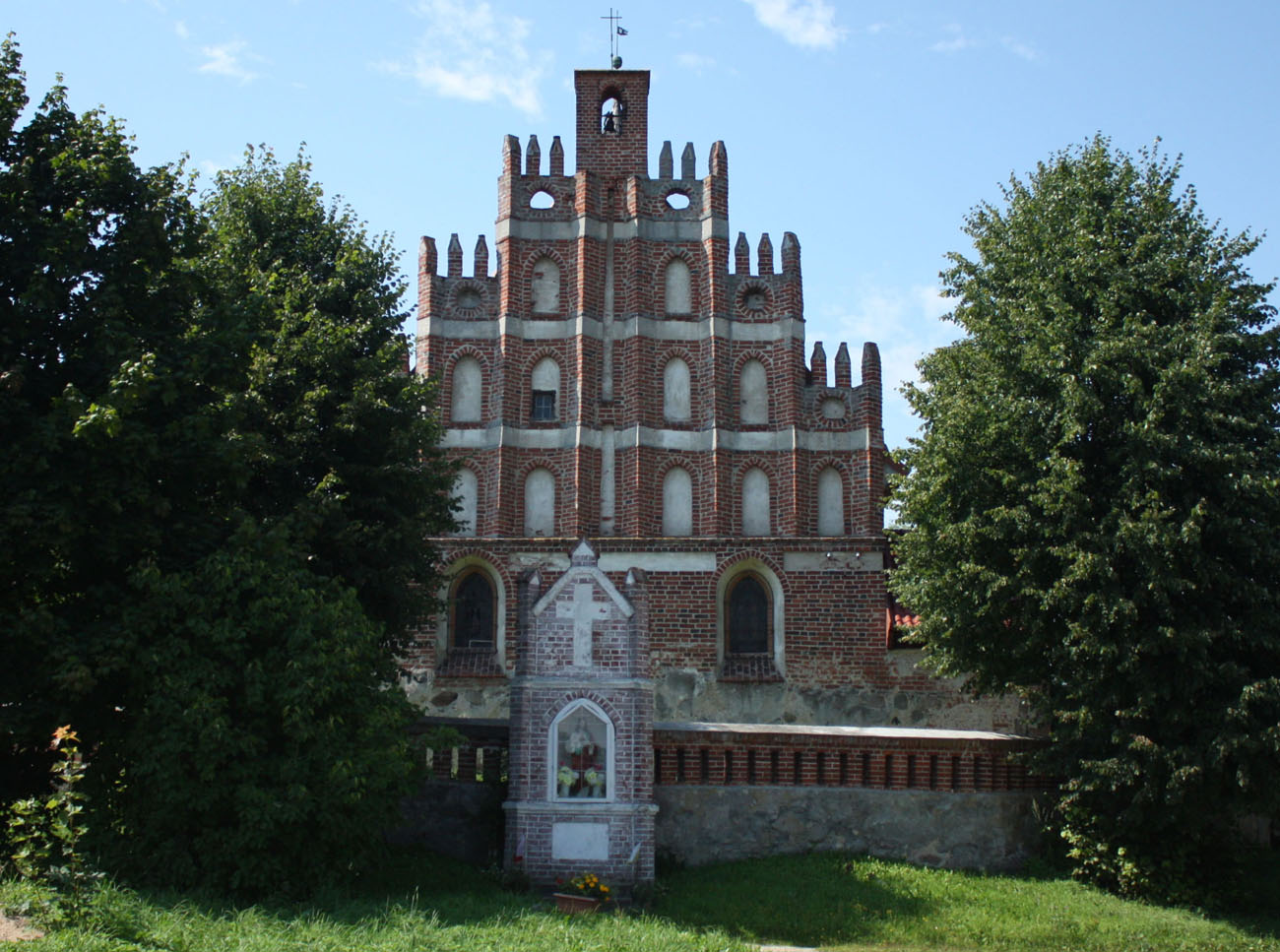History
The village of Sułowo (Schulen) was founded in 1335. It was planned to build a church in it, endowed in the act of foundation only with two free voloks of land and subordinated to the parish in Kiwity. After the destruction of the village and the first, probably wooden or half-timbered church, probably as a result of the Lithuanian invasion, in 1356 bishop Johnn Strypok gave the local peasants ten additional voloks with forest to encourage them to settle in Sułowo and rebuild it. This action was successful, and around 1420-1450, a brick church was erected, with gables modeled (or even slightly enriched) on the parishes in Tłokowo or Kolno. Around 1700, a timber tower was added to the church. In the 18th century, the interior decoration and equipment of the church were also changed. In the nineteenth century, the windows of the church were enlarged.
Architecture
The church obtained a simple and small form, typical of the medieval village of Warmia region. It was built of erratic stones in the lower parts and bricks in a monk and Flemish bonds. The aisleless building was erected on a rectangular plan without the chancel separated from the outside. At the eastern part of the north wall, a sacristy was located, and a porch was added to the south in front of the entrance.
The walls of the nave were not supported by buttresses, so the vault was not built inside, nor was it even planned. In the walls, two windows were pierced from the south, one from the north and two from the east. The latter ones flanked the pointed recess located on the axis. The only decoration of the external façades was a plastered frieze under the eaves of the roof. The entrance to the interior led from the south through the aforementioned porch and from the west.
The western and eastern walls of the nave were decorated with stately stepped, seven-axis gables. They were divided vertically by triangular pilaster strips, and horizontally by plastered friezes which cut the pilaster strips. In the free spaces obtained in this way, pointed, plastered panels were embedded, and in the central axis a very narrow, slightly irregular (tapering upwards) plastered recess. In addition, a circular blende was created under each step, and above three pinnacles (one of which in every step was an extension of the pilaster).
Current state
Today, the church is a picturesque, small, village sacral building of a Gothic character, with an early modern, timber tower that obscured the western gable. The gable of the porch and the central top of the eastern gable were rebuilt. The windows were enlarged in the early modern period, only on the northern side are the remains of the bricked up original window.
bibliography:
Die Bau- und Kunstdenkmäler der Provinz Ostpreußen, Die Bau- und Kunstdenkmäler in Ermland, red. A.Boetticher, Königsberg 1894.
Herrmann C., Mittelalterliche Architektur im Preussenland, Petersberg 2007.



