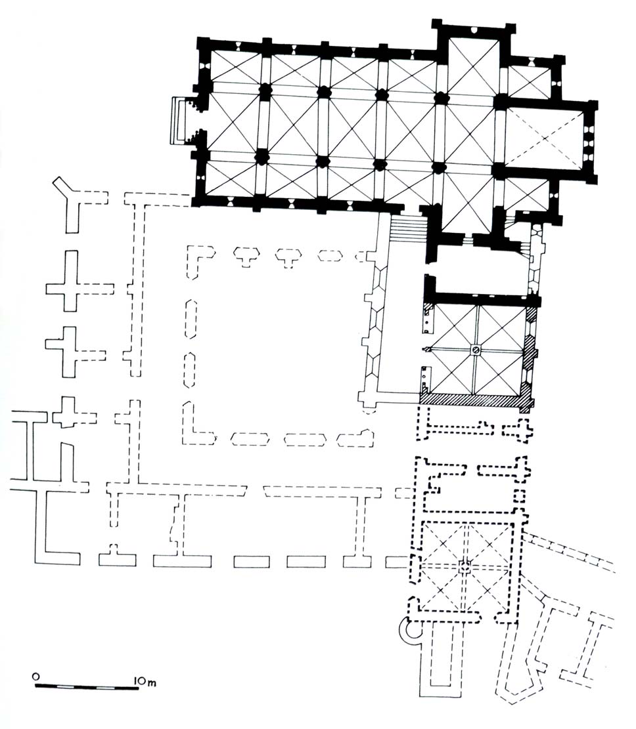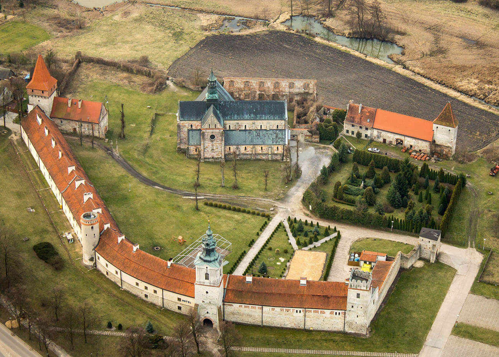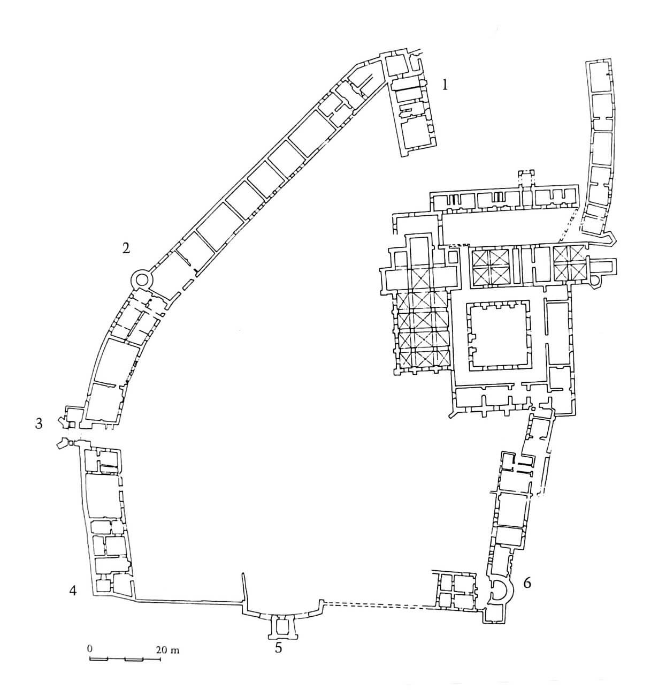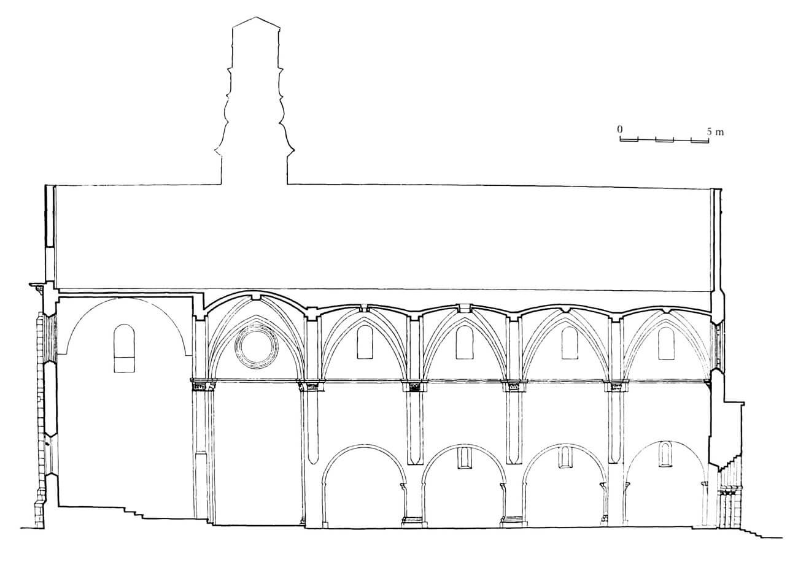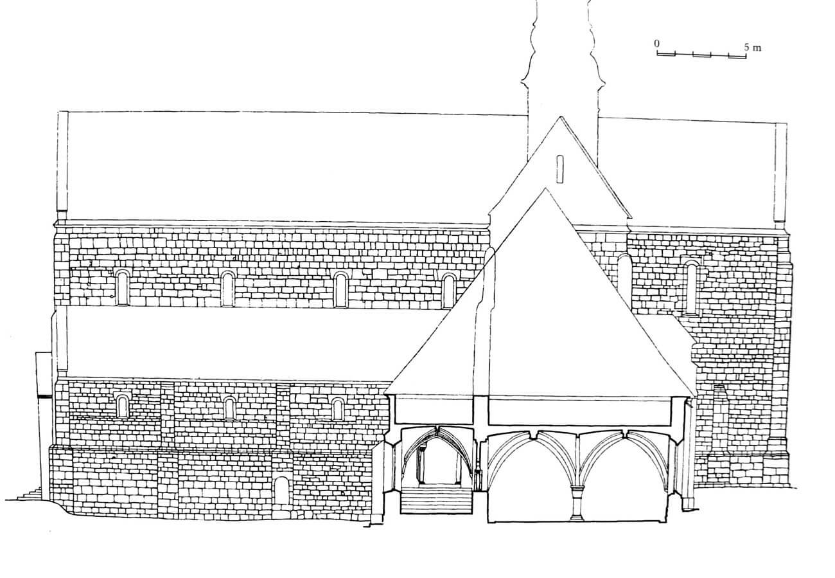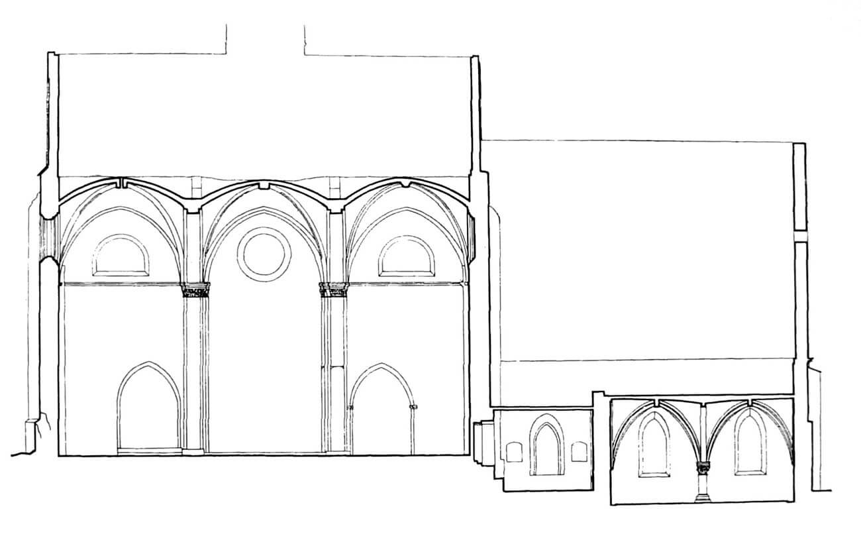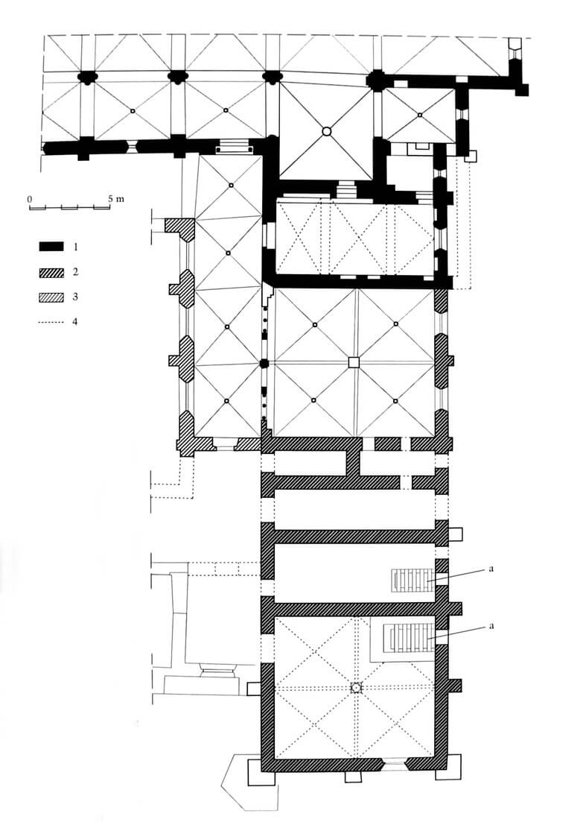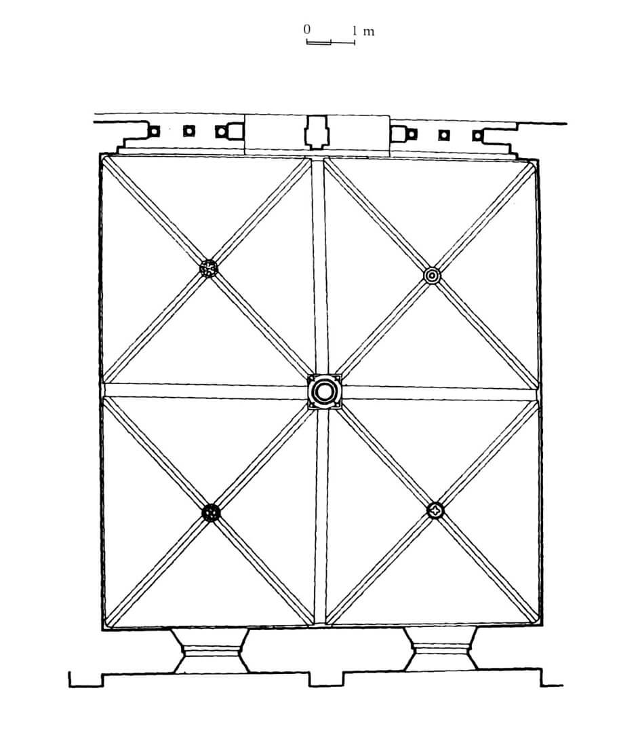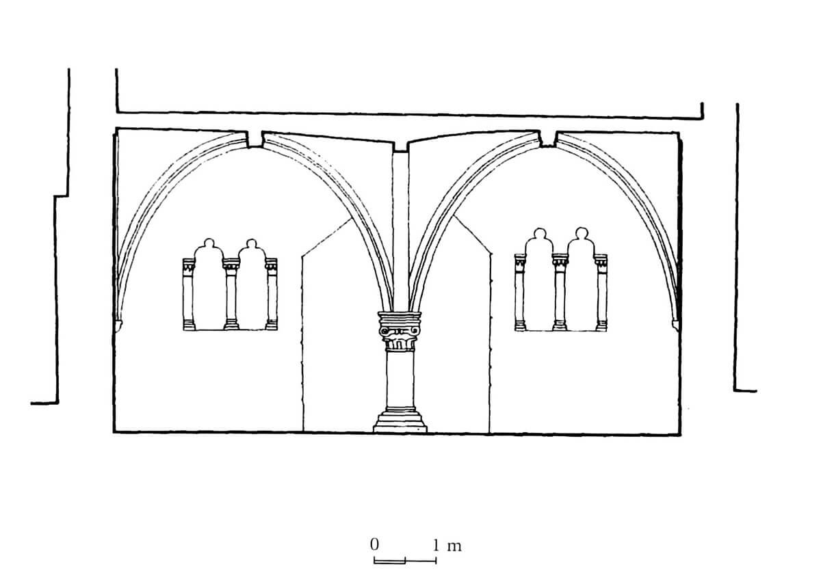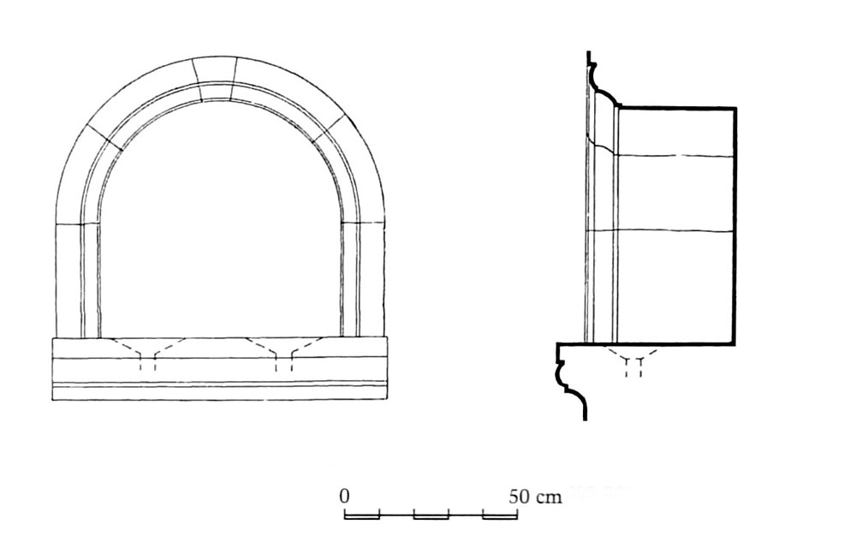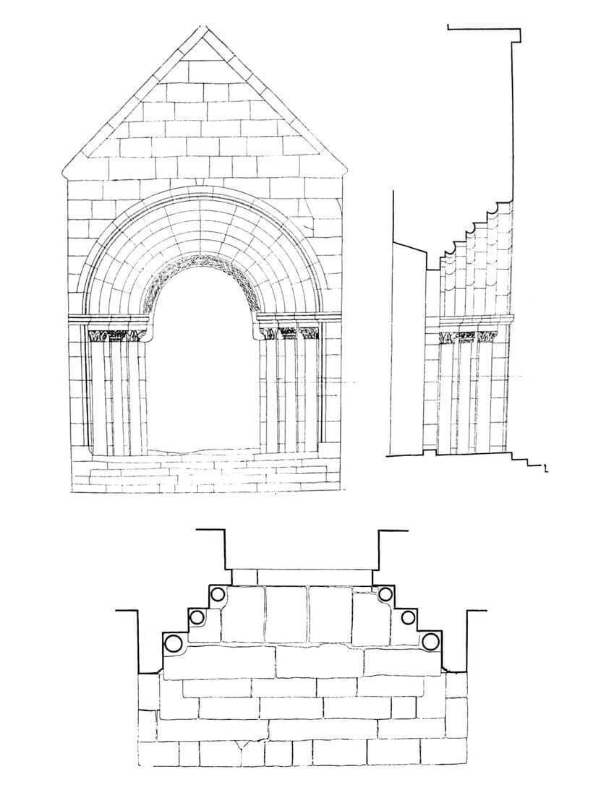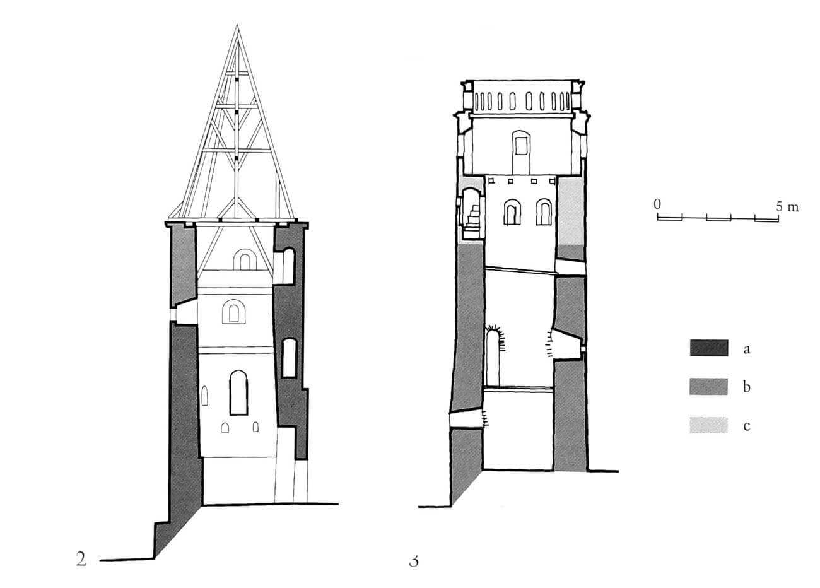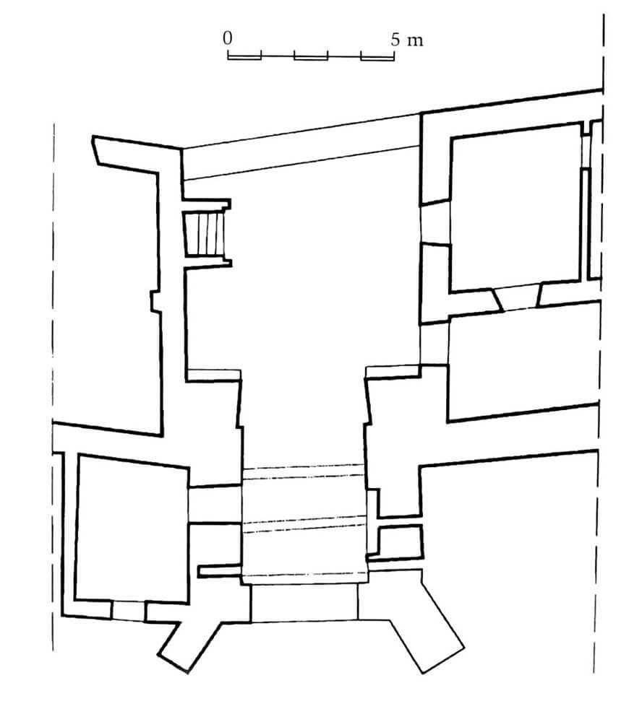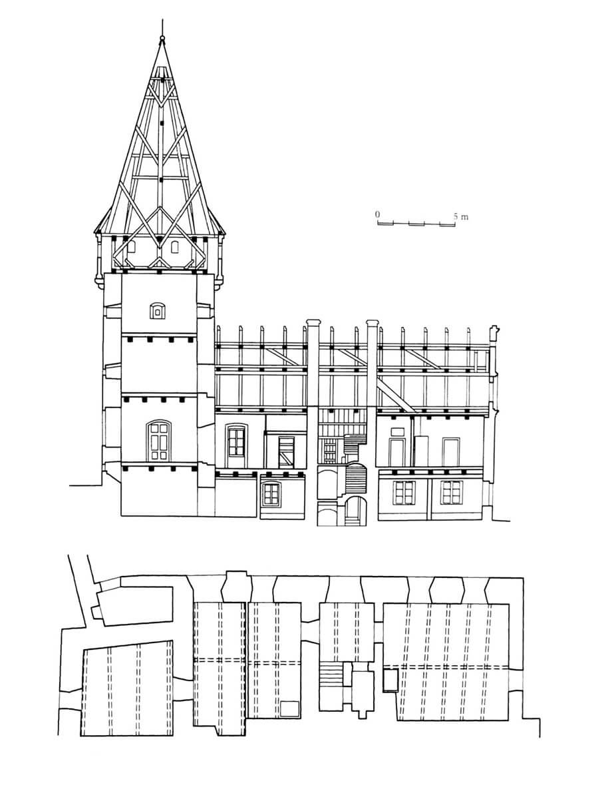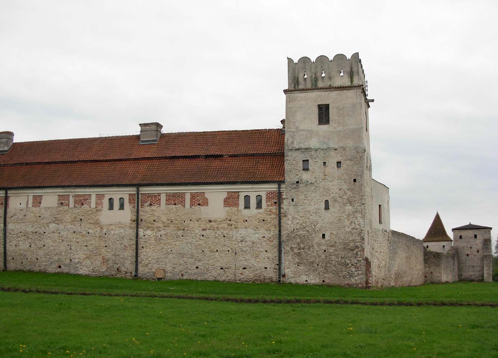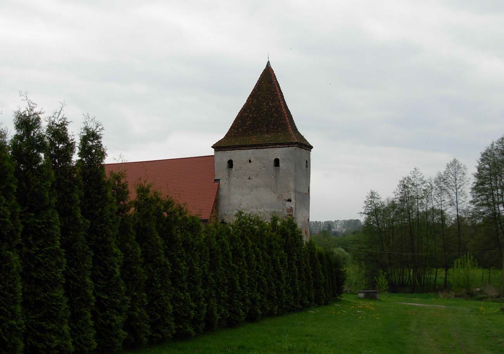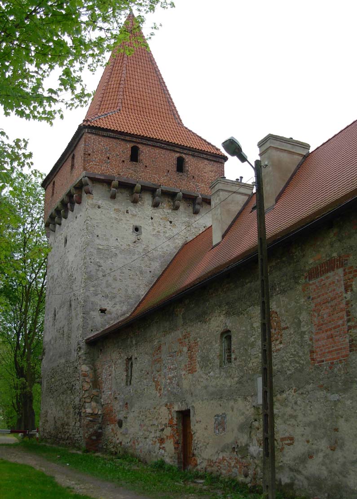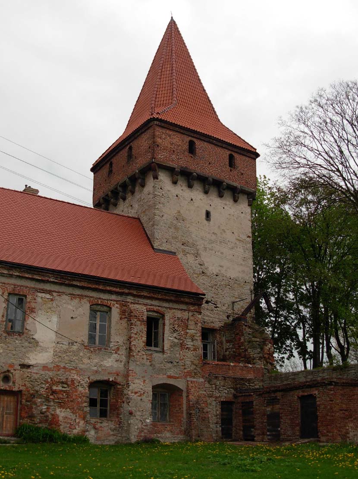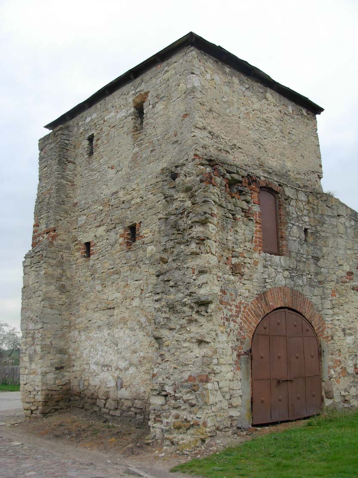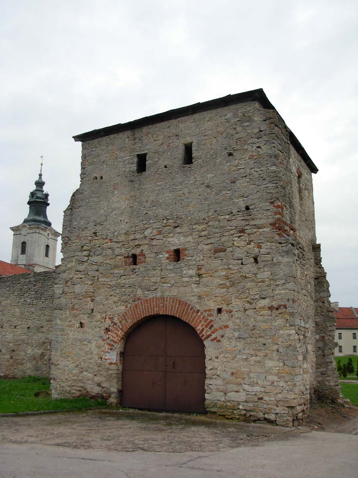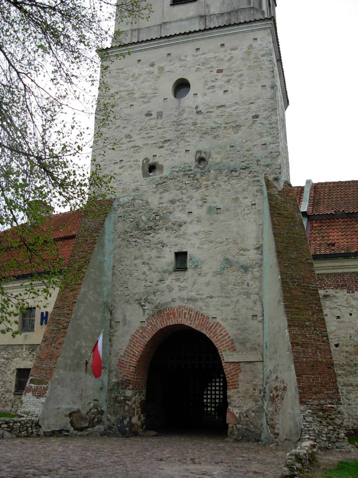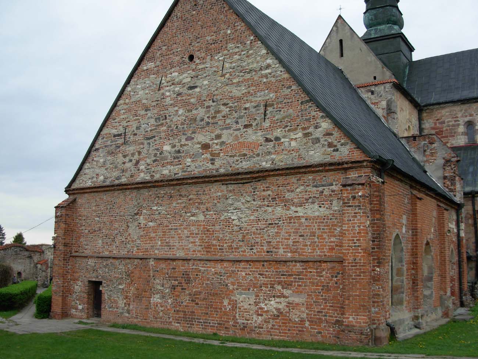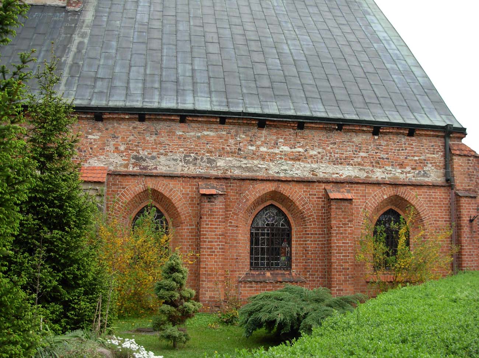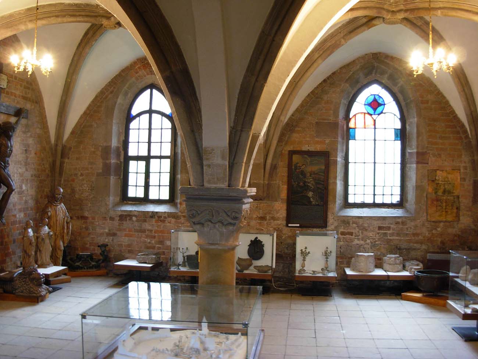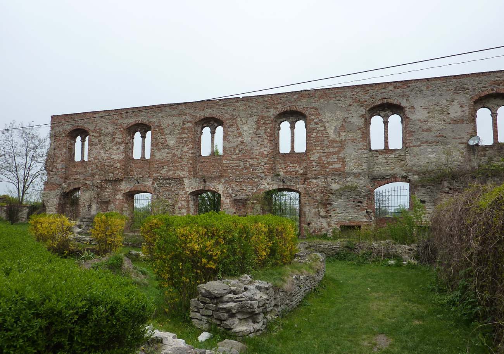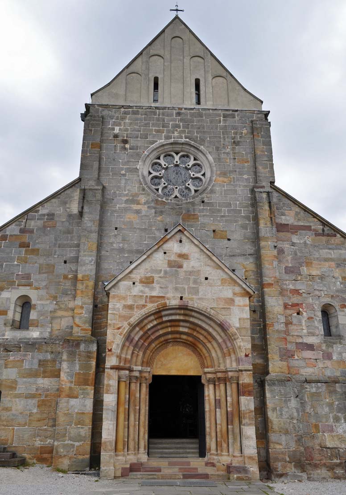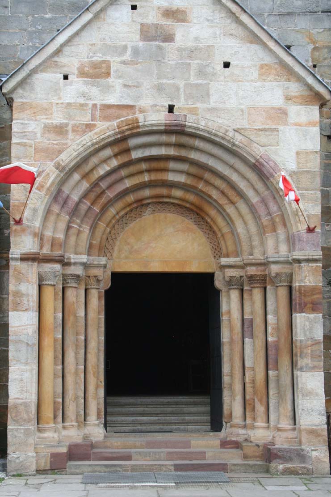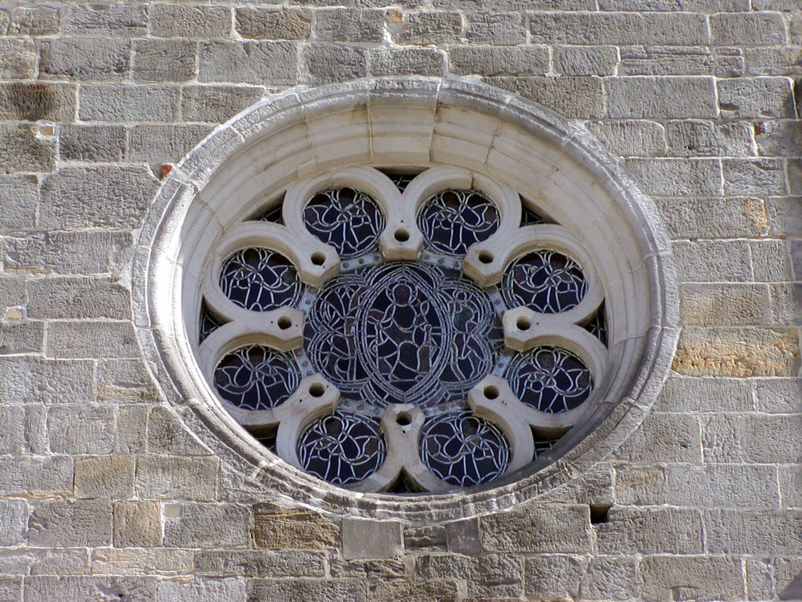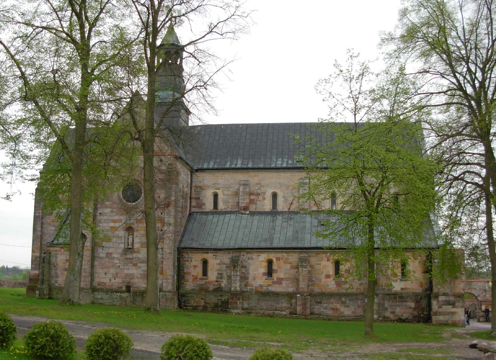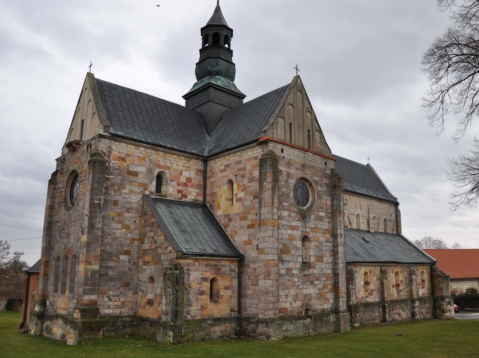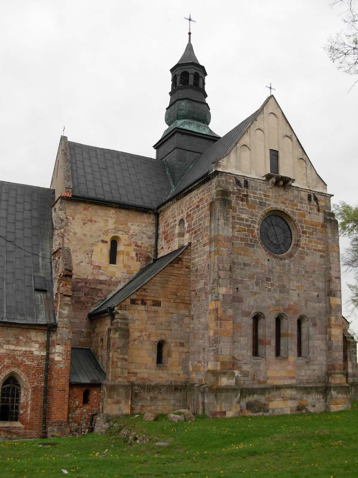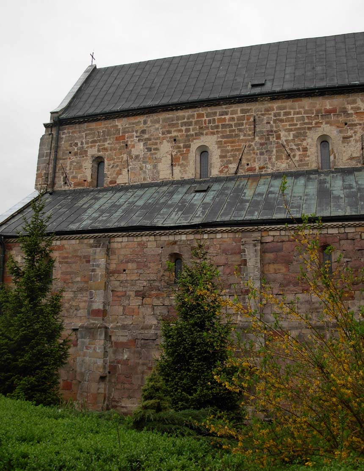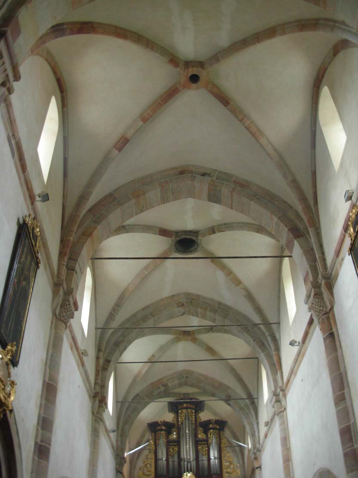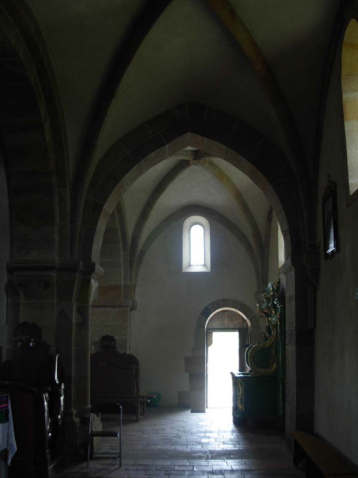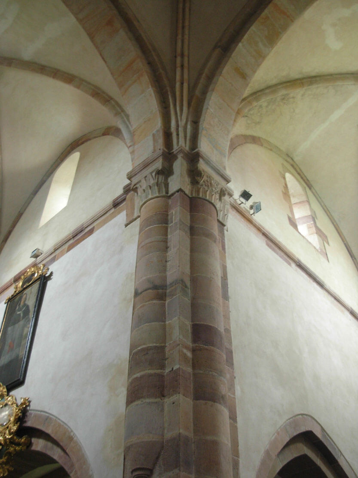History
The foundation of the monastery was made in 1176 by prince Casimir II the Just, who brought monks from the abbey at Morimond in Burgundy and settled them near the crossing of the Pilica River on an old and important route leading from west to south-east. In addition to this ferry, there was also a customs house and market, mentioned in 1145. Initially, the brothers probably lived in temporary wooden buildings until the construction of brick buildings with the church in the first half of the 13th century. In 1232 the Archbishop of Gniezno, Pełka consecrated it to the St. Mary and St. Thomas of Canterbury.
In the thirteenth century, the development of the monastery was hindered by frequent Mongol invasions, so the foundation was surrounded by wooden and earth fortifications, and from the end of the fifteenth century, years of work began on erecting stone fortifications. The Mongol invasion of 1259 especially brought destruction, while the impulse to expand the fortifications could have been the destruction of the abbey by nomads in 1431, Tatar raid of 1502 on nearby Opatów and the general fear of the Turkish invasion widespread in Central and Eastern Europe during this period.
The monastery supported Władysław I the Elbow-high’s fight with the Czechs, so the prince took special care to the Cistercians, giving them numerous privileges. In 1318, the council nobility and knights held at monastery, in which the “Suplex of Sulejów” was proclaimed, asking the pope for the crown to the Władysław. During the reign of king Casimir the Great in the abbey were congresses, four times also visited here king Władysław Jagiełło in the 15th century. Legend tells that knights heading for Grunwald battle sharpened swords on the columns of the church portal.
At the turn of the 15th and 16th centuries, during the rule of the eminent abbot Salomon (1499-1543), Sulejów was expanded and enlarged, both with new monastery ranges and brick fortifications. During the Swedish Deluge in 1656, the Brandenburg army burned a monastery settlement, further destruction caused a fire from 1731. The following years brought the monastery even greater problems, from damages during the Confederation of Bar to the great fire in 1790. The building declined even further because of the dissolution of Cistercian order in 1819. Since then, the process of prolonged destruction of the object has begun, as a result of which the abbots palace and part of the monastery were demolished. Conservation, renovation and adaptation works began in the mid-nineteenth century. They were continued in the years 1923 – 1925, 1946-1950, and then after the Cistercians returned to Sulejów in 1986, in the years 1989-2000.
Architecture
The monastery was situated on a lofty terrace, on the right bank of the Pilica River, which in the 12th century flowed only a few dozen meters south of the abbey. On the eastern side, a small stream of Radońka had its course, while in the north the village of Podklasztorze developed, with its settlement reaching the end of the tenth century. The complex consisted of a Romanesque church and cloister buildings surrounding garth on the southern side, as well as economic and auxiliary buildings, surrounded by a brick defensive circuit at the end of the Middle Ages.
Built in the first half of the 13th century, the monastery church dedicated to the Blessed Virgin Mary and St. Thomas of Canterbury received the form of an orientated, four-bay basilica with dimensions of the interior of the nave 14.2 x 23.2 meters, with a transept of dimensions 5.2 x 19.5 meters and rectangular chancel measuring 6 x 7.6 meters. In the corners of the church between the arms of the transept and the rectangular chancel there are two rectangular chapels measuring 3.4 x 4.5 meters. Church was built from precisely worked sandstone ashlar of considerable size. The opus emplectum technique was used, i.e. the sandstone face of the walls with an average thickness of about 0.9 meters from the inside was filled with rubble and bricks covered with mortar.
In the central part of the west facade a Romanesque portal with three columns on each side is placed in the cover protruding in front of the wall. Originally, it had a carved tympanum, after which only the braid decoration has remained. There were two entrances to the aisles: the northern and southern from the cloister. Above the main portal a window with an eight-part rosette of considerable size was pierced, similar cylindrical windows were placed in the eastern facade of the chancel and in the northern transept. In the gable wall of the chancel, the rosette was placed above the triad of windows with moulded frames with pellet decoration embedded in the archivolt. The side elevations of the church were divided by flat buttresses or pilaster strips, between which semicircular, small windows were pierced.
The interior of the church was characterized by clear divisions and consistent composition. The inter-nave arcades with squat pillars and semicircular arches had the task of supporting the high walls of the nave, in which the clerestory windows were pierced in the upper part, separated by a cornice. Above the cornice, massive arch bands rested on the capitals of the half-columns, and prominent ribs were set on corblels added to the pilaster strips on the sides. The inter-nave pillars were equipped with half-columns on which the internal arches of arcades were based, receiving one of the classic motifs of Western Romanism. All the aisles of the church were covered with cross-rib vaults separated by massive arch bands. The capitals of the aisles and half-columns were decorated with pointed leaves or leaves with straight cut ends. In addition to these motifs, ornaments in the form of zigzag braids were also used. On the capitals at the crossing with volute-curled leaves in the corners, there were motifs of an axially placed tree or lily, striped leaves or hearts. The vault’s ribs were fastened with bosses filled with braided motifs and rosettes. A unique boss with claws connecting its round shield to the ribs was used in the northern chapel.
Access to the attic of the aisles was provided by semi-circular vaulted narrow passages at the height of the organ gallery. In the eastern part of the church, in the chapels and the northern transept, semicircular niches of piscinas for washing liturgical vessels with preserved chute channels and cupboards were placed. In the southern wall of the nave, within the cloister running there, there was a semicircular niche with a seat, a place where the abbot sat at certain hours, giving advices to monks.
The monastery buildings were adjoined to the church from the south, but in the first half of the 13th century only the eastern wing, adjacent to the transept, was built. It was erected of bricks with the use of sandstone to make structural elements and architectural details. The eastern wing reached 35 meters long and 12 meters wide. From the north, in the ground floor, there was a sacristy, originally with a library separated in the western part, next chapter house, stairs to the dormitory located at the upper floor, under which there was a prison (accessible from the adjacent room), then a warming room, a day room and adjacent latrines.
The chapter house, which was the place for the monks daily meetings, measuring 9.7 x 9 meters, was covered with a vault based on a central, squat column with a carved capital entwined with plant springs. On this head and on wall corbels rested arch bands separating the bays of the vaults and ribs, reinforced at the intersection with bosses. One of them received a form of convex relief with four heads in contact with chins. The other three bosses are decorated with floral motifs. A similar decoration as the capital of the central column had columns and half-columns placed in the open-works (two-light openings) from the cloister side. In the Middle Ages, rows of stone benches stretched against the walls of the chapter house, while in the middle there was probably a lector’s desk. The support of the vault on one pillar at the square bays made it necessary to place the corbel on the entrance axis, which was solved by building a pillar dividing the cloister portal, where lay brothers and novices gathered during the meetings, watching the interior of the chapter house through the open-works.
The day room had a similar form and dimensions to the chapter house with a central column supporting the vault. It was a room used for brothers to perform manual work, especially in the winter. Together with the neighboring warming room, it was the only room heated in winter. On both sides of the wall separating them were heating installations, two hypocaustum furnaces with a common vent. Each of the furnaces consisted of a hearth and a grate chamber, with the hearth covered by a grate supported by brick arcades. The hearth walls were also made of bricks and the bottom was lined with large stones. The walls of the day room received very deep foundations (over 4 meters), as well as a seven-meter annex with latrines, reaching slightly beyond the riverside slope, to the drainage channel towards Pilica.
The east wing upper floor was occupied by the brothers’ bedroom, or the dormitory. It probably occupied most of the space of the east wing and was connected directly to the southern transept, where by means of night stairs brothers went to evening prayers. Mostly, dormitories on both sides were illuminated by small windows, which corresponded to individual sleeping places, although in Sulejów the cells occupied only one side, above the cloister. The mattresses since the 12th / 13th century were separated by wooden or half-timbered walls creating separate cabins, sometimes obscured by curtains, but always leaving the passage through the center of the dormitory. On the southern side of the wing, at the end of the dormitory, there were usually passages to the latrines, located on the first floor, above the sewer.
The cloister surrounding the courtyard was 5 meters wide and from the 15th century it was covered with a rib vault, which replaced the earlier wooden ceiling based on stone corbels. In the middle of the inner courtyard, herbs and vegetables were grown, it was also a place of rest, while the cloisters were used to communicate between the abbey’s rooms without the need to go outside. Moreover, they were a place of rest, contemplation, learning and performing certain rituals.
The southern wing measuring 35 x 8 meters was built only in the first half of the 16th century. It housed the refectory and the abbot’s apartment. The west wing formed in the same period was fully equipped with barrel vaulted cellars, was 24 meters long and 7 meters wide. It housed, among others, the monastery gate and probably the lay brother’s rooms and reached the south-west corner of the church. Probably from the sixteenth century also came a Small Monastery, i.e. a single-track series of small rooms measuring approximately 35 x 10 meters, running parallel to the east wing and separated from it by a narrow courtyard. A row of these rooms was interrupted by the passage leading from the courtyard to the outside. A much longer building with large rooms ran from the day room to the east, along the Pilica escarpment. It housed, inter alia, the abbot’s chambers with a private chapel in the south, the monks’ cells on the west, a scriptorium and a library, and from the east economic buildings.
Since the 12th century the church and abbey was defended by a moat about 5 meters wide and about 2 meters deep, and probably an earth ramparts with a palisade, while the least fortified southern side was naturally protected by the Pilica River. At the end of the Middle Ages, the whole was surrounded by a ring of pentagonal late Gothic fortifications in the form of a curtain wall and six towers (including two gate towers) surrounding an area of about 12,000 m2. Four towers were erected on a quadrangle plan, one on a semicircular plan, and one was cylindrical. The wall was about 7 meters high, 1.1 meters thick and loop holes were pierced in it. On the southern side, due to the river, its construction was abandoned. The defensive barrier there could have been monastery buildings set on the edge of the escarpment, and the latrine as the tower extended beyond escarpment, which, judging by the thickness of the walls, could be adapted for defensive tasks.
In the south-west corner there is a semicircular Moorish Tower protecting the nearby wicket gate. It received four floors with a height of 12 meters and an internal span of 6 meters. Communication between its first and third floor was provided by stairs in the thickness of the wall, and at a height of 7 meters there were passages leading to the adjacent defensive wall-walks in the crown of the walls. At the confluence of the eastern and northern sections of the fortifications, the Abbot’s Tower was erected, protruding from the face of the wall, four-sided, with an internal diameter of 5 meters and a height of just over 15 meters. Its timber ceilings divided the interior into four floors, the stone body constituting the base of the brick upper floor of a larger diameter, based on stone corbels, between which machicolation was created. From the north-east, north and west, the defense was provided by the remaining towers located at intervals of about 35-40 meters. The nearest to Abbot’s Tower was a round Music Tower with an interior diameter of 2.8 meters and an original height of at least 11-13 meters. Another tower called Kraków was located on the north side of the monastery. It served as a gate erected on a square plan with a side of 4.6 meters. Its oldest part of the walls, 1.2 meters thick, rose to a height of 14 meters. The Attic Tower was located in the north-west corner of the perimeter, on a plan similar to a square (3.4 x 3.6 meters) with a wall thickness of about 1 meter, reaching a height of 12 meters. This part was built of sandstone, while higher above the corbels there was originally a brick superstructure with machicolation, probably similar to the Abbot’s Tower. The Knight’s Tower defended the western part of the abbey. Projecting to the face of the circuit, founded on a rectangular plan with dimensions of 3 x 4 meters, served as the second gate. Based on an old woodcut, it is known that it also had an upper machicolation floor based on corbels.
Current state
The original form of the church, although in its original layout and shape, is in a very good condition, some of elements have been damaged by multiple fires and numerous early modern reconstructions. They particularly affected the gables of the chancel, transept and western façade, exchanged for Baroque, then classicist and eventually replaced in the interwar period with new ones referring to the original state. The original ridge turret at the crossing of the naves has not survived, of which only the lower part remained. A 19th-century helmet was placed on its base. The cornice and window frames of the church were restored during renovation. The original ones have survived in the eastern wall of the chancel, on the gable of the northern transept, in the west bay of the central nave and in the eastern part of the southern aisle. Cylindrical windows are also original, but only the western rosette has kept its tracery. The interior of the church has largely retained its original character, slightly disturbed by Baroque altars and rococo stalls. In the unknown period the rib vault of the presbytery was also replaced to the cross one.
Of the monastery buildings, the eastern wing with the late Romanesque chapter house, the sacristy and the adjacent treasury, and a section of the adjoining cloister are best preserved. Only one outer wall and basement have survived from the southern wing, built in the 16th century. There is also a west wing in the ruin from which only the basement has survived. The hallmark of the today abbey are its 15th / 16th century fortifications, although some of the upper parts of the towers were transformed in the early modern period (Kraków, Attic, Music towers) or deprived of them (Knight’s Tower).
bibliography:
Jarzewicz J., Kościoły romańskie w Polsce, Kraków 2014.
Łużyniecka E., Kunkel R., Świechowski Z., Architektura opactw cysterskich. Małopolskie filie Morimond, Wrocław 2008.
Świechowski Z., Architektura romańska w Polsce, Warszawa 2000.
Świechowski Z., Sztuka romańska w Polsce, Warszawa 1990.

