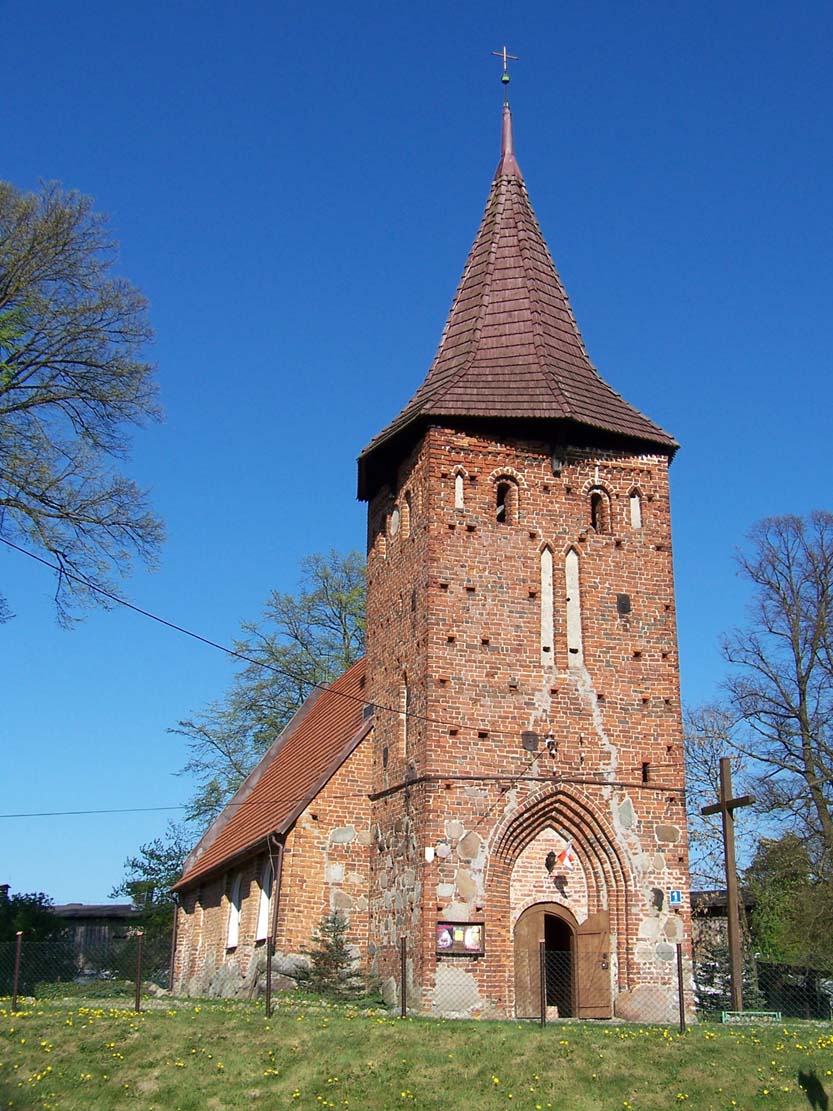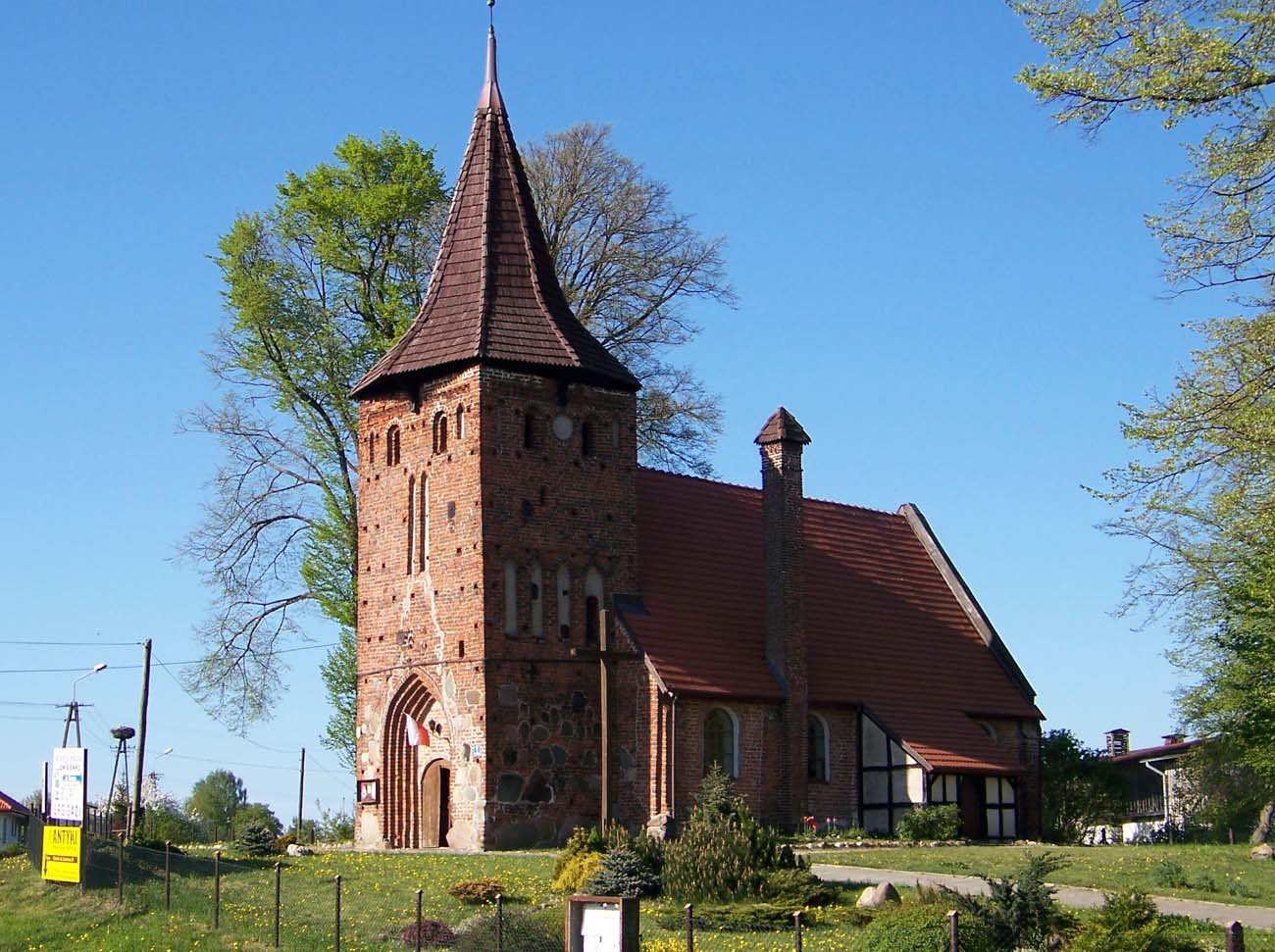History
The church in Sucha (Zuchen) was built in the 14th century, and then rebuilt in the next century in the late Gothic style. The early modern and modern modernizations and renovations of the building were carried out, among others, in the 19th and 20th centuries. After World War II, the building was taken by displaced Catholics, who reconsecrated the church to the Exaltation of the Holy Cross dedication. In 1962, the facades and roof structure of the monument were renovated.
Architecture
The church was built of bricks with a monk and Flemish bond and erratic stones used mainly in the lower parts of the building. The result was an aisleless structure on a rectangular plan, without an externally separated chancel, with a four-sided tower with three floors on the west side. It was a typical spatial arrangement for the village parish churches of the northern region of West Pomerania.
The northern and southern walls of the nave were covered with lizeno-buttresses. The plinth was not separated, but the largest boulders were used in the lower parts of the walls. Between the buttresses and from the east, windows were pierced, probably initially pointed, perhaps in stepped jambs. The two eastern windows were separated by a semicircular blende, under which a small panel was placed, perhaps originally serving as a alms’ niche for donating. In the southern wall, in addition to windows, an entrance portal to the nave was also created. Inside nave was covered with a wooden ceiling.
From the east, the roof of the nave rested on a triangular gable, richly and tastefully decorated for a village church, which was separated from the eastern wall by a plastered frieze and a frieze made of oblique bricks. Both friezes were finished at the corners of the nave. The gable itself was separated by narrow, pointed blendes arranged in a pyramid. With the exception of two extreme blendes, all of them were divided by horizontal, brick shafts, most of them were also pierced with small openings illuminating the attic. The composition of the gable was completed by a round blende set at the very top.
In the ground floor of the tower a high, pointed, five-order portal was placed. Above, the west façade was decorated with two very narrow and high blendes with two-side heads, and two similar but lower blendes were created on the top floor, where flanked two stepped openings. The side walls of the tower on the top floor had a similar layout, but with a circular blendes in the middle. Additionally, on the second floor of the southern façade, a row of lancet blendes was created, and on the northern floor – a single one, pierced by window. The eastern wall of the tower, partly covered with a roof of the nave, was decorated with a plastered frieze and two small blendes.
Current state
The church in Sucha is one of the best preserved and most picturesque Gothic, sacral buildings in the Koszalin region. It has retained the original spatial layout, enlarged only by a later, interesting porch of the timber-frame structure. Particularly noteworthy is the eastern gable and the tower with different decorations of individual elevations. Unfortunately, the north and south windows are the result of early modern transformations.
bibliography:
Die Bau- und Kunstdenkmäler des Regierungs-Bezirks Köslin, Die Kreise Köslin und Kolberg-Körlin, red. L.Böttger, Stettin 1889.
Kubicki D., Gotyckie świątynie powiatów koszalińskiego i kołobrzeskiego, Pelplin 2001.


