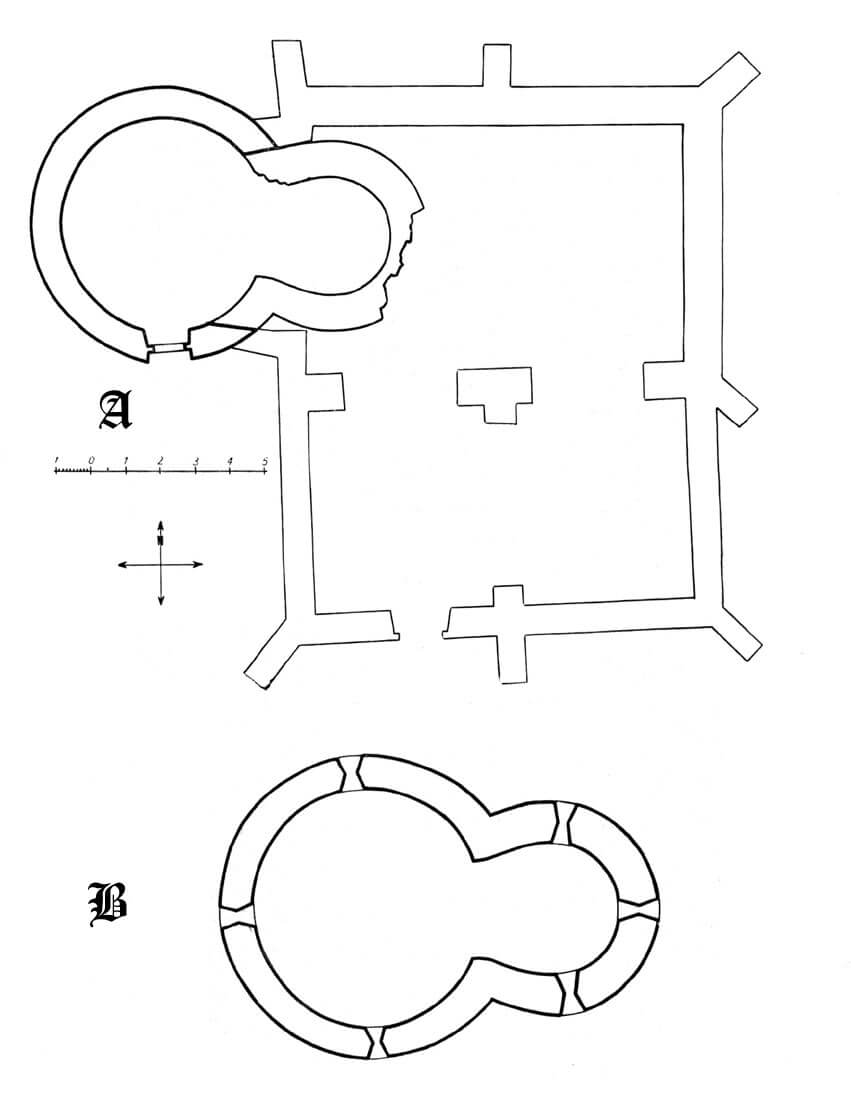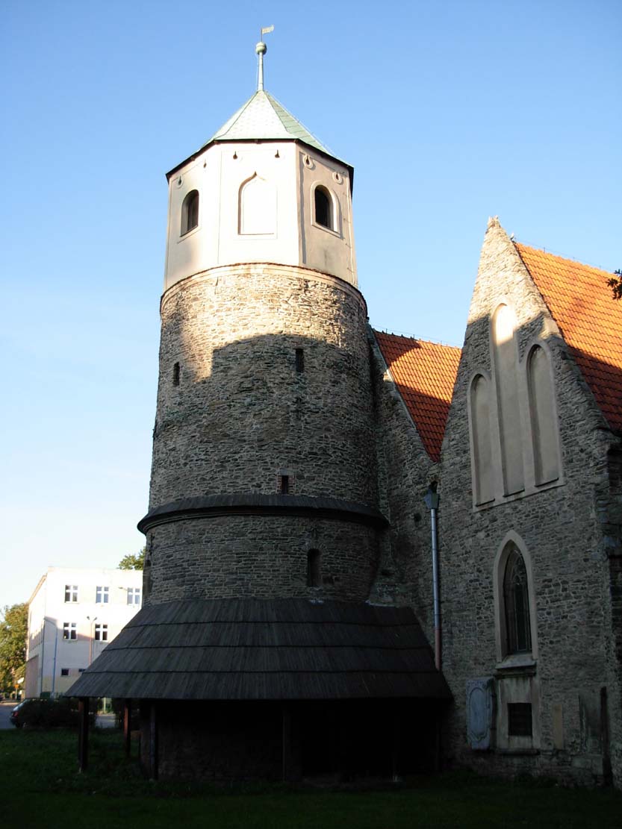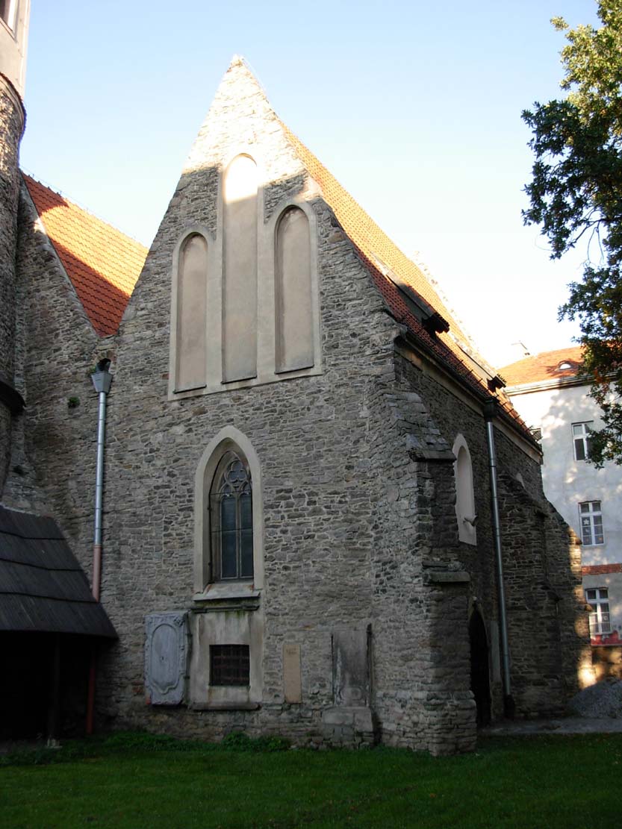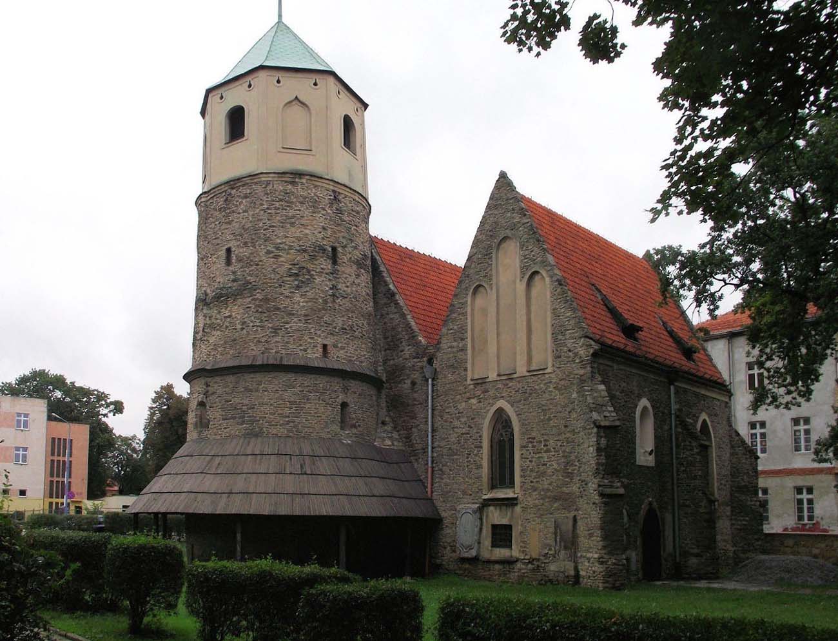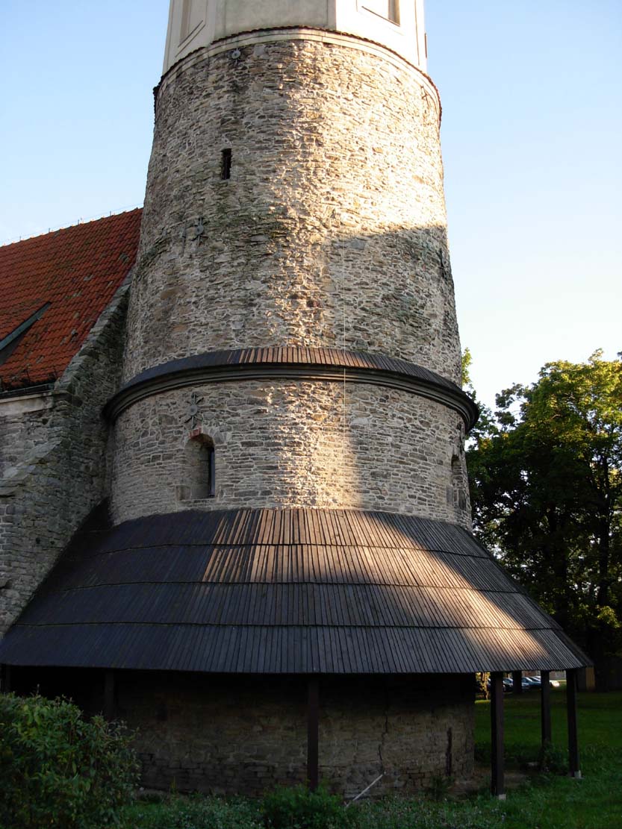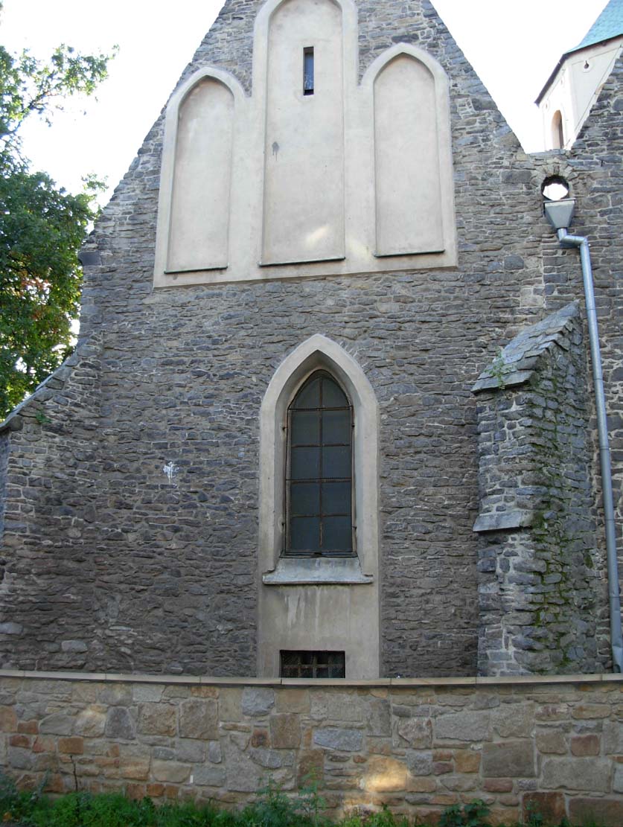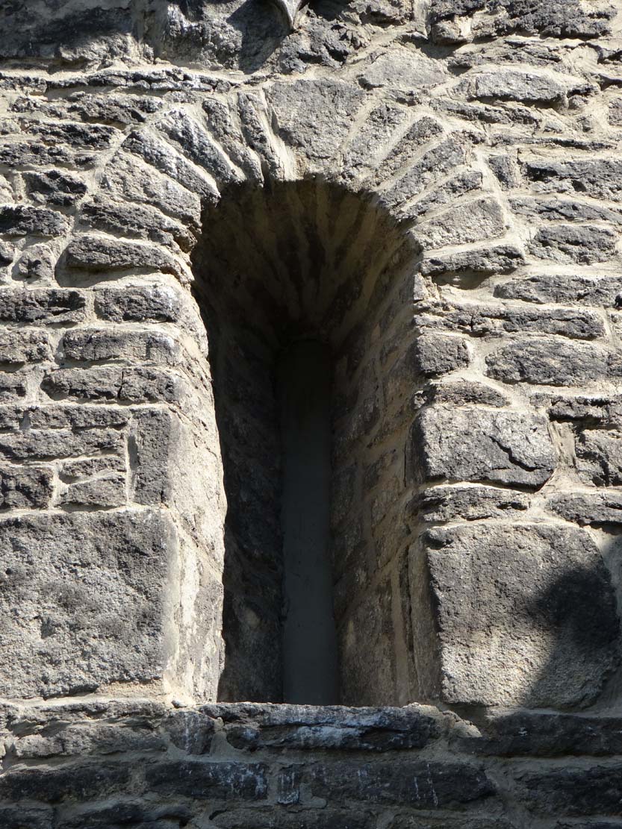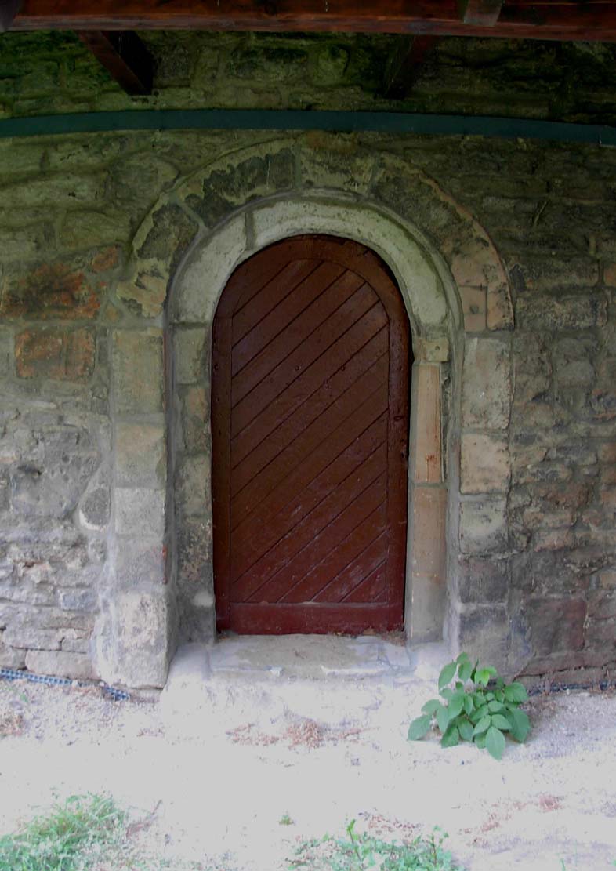History
Church of St. Gothard was built in the form of a rotunda in the first half of the 12th century. Strzelin first appeared in documents in 1220, when it was mentioned comes Radosław, while in 1264 information was provided about the distribution by Bishop Thomas I of the salaries of the church of Strzelin in connection with the establishment of a parish in the Biały Kościół. Then the “old church” (“ecclesia vetus”) was recorded without giving a dedication. In 1300, an indulgence was issued for the church of St. Gothard, stating that the building belonged to the Polish population, but was deprived of a separate salary. At that time, the church was supposed to be in a bad condition, which was probably the reason for its first expansion.
A document from 1316 recorded the church of the Blessed Virgin Mary in Strzelin, the patronage of which was to belong for a very long time to the local comeses, owners of extensive nearby estates. The second document from the same year also mentioned the church of the Blessed Virgin Mary in Strzelin. Probably these records referred to the rotunda, which could have had the double dedication of the Virgin Mary and St. Gothard, a phenomenon often found in other medieval churches. The enlargement of the church’s dedication could also be related to the rebuilding of the rotunda carried out at the beginning of the 14th century, enlarged at that time by a Gothic nave. Another expansion of the church took place in the fifteenth century.
Church of St. Gothard from 1534 until 1945 was a Protestant temple, with a break in the years 1689 – 1708, when it belonged to the Augustinian order. During the Baroque period it was modernized, among others, by installing an early modern vault in the tower. Before the First World War, masses were held in the church in Polish, which was why it was called “Polnische Kirche”. During World War II, the monument was damaged as a result of military actions.
Architecture
Originally, the church was a Romanesque rotunda consisting of a nave with an internal diameter of 6 meters and a height of about 8 meters, and a semicircular apse with a diameter of 3.3 meters, both built of erratic granite bonded with lime mortar. This building was characterized by simple technique and architectural details (window jambs, entrance portal, no friezes or pilaster strips), but carefully made walls with stones laid in fairly regular layers. Interestingly, the thickness of the apse walls, about 1-1.1 meters, was greater than the thickness of the nave walls, 0.9-1 meters. The nave of the rotunda was illuminated by three symmetrically spaced semicircular windows at a height of 5 meters, splayed on both sides, without parapets, and one smaller window, pierced below from north side. At least one similar window had to illuminate the apse as well. The entrance to the rotunda was located on the south side in a semicircular portal. Inside, both parts of the building were connected by a 2.5-meter opening. The interior was dark and modest, probably without a vault in the nave, and in the apse probably covered with a conch (the need to support the chancel arch, very strongly leaning towards the apse, thick walls). The rotunda floor consisted of unworked stones with a coating of lime mortar.
At the beginning of the 14th century, the Romanesque apse was demolished, and a rectangular two-bay nave was erected in its place. At the same time, the former cylindrical nave of the rotunda was raised and it was converted into a tower – a church belfry. The new nave from the outside was clasped with buttresses, in the corners situated at an angle, and illuminated with pointed and larger windows. Inside, the presbytery part of the nave was not separated by an arcade, but only distinguished by two side, shallow recesses located in the northern and southern walls.
In the fifteenth century, a second rectangular aisle was added on the south side of the fourteenth-century building, having more or less the same length and slightly less width. It was also reinforced from the outside with buttresses, and since the south-eastern buttress of the older nave was left, it was distinguished by an unusual arrangement in the middle of the eastern façade. As a result of the extension, a two-aisle church was created with a circular tower from the north-west, raised by a polygonal storey. Each aisle had a separate gable roof. The entrance to the building led from the south through the pointed portal in the western part of the 15th-century aisle. Inside, the southern wall of the fourteenth-century building was pierced with two arcades in order to connect with the late Gothic part. The church was covered with cross-rib vaults and illuminated with large tracery windows.
Current state
The cylindrical nave of the rotunda has been preserved from the original Romanesque building, visible in the lower part of the tower, with a modest, stepped portal with a semicircular tympanum and all windows in the nave part. From the apse, only the lowest layer of stones and the foundation have survived. The Gothic part of the church survived without major early modern distortions, apart from the top of the tower and the Baroque vault inside. Inside, a Gothic recess in the northern wall of the 14th-century nave has been bricked up.
bibliography:
Kozaczewski T., Rotunda w Strzelinie [w:] Sprawozdania Wrocławskiego Towarzystwa Naukowego. Dodatek 8, Wrocław 1955.
Pilch J., Leksykon zabytków architektury Dolnego Śląska, Warszawa 2005.
Świechowski Z., Architektura na Śląsku do połowy XIII wieku, Warszawa 1955.
Świechowski Z., Architektura romańska w Polsce, Warszawa 2000.

