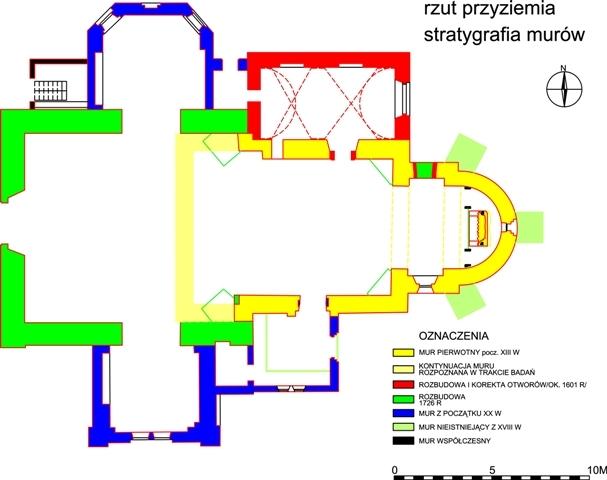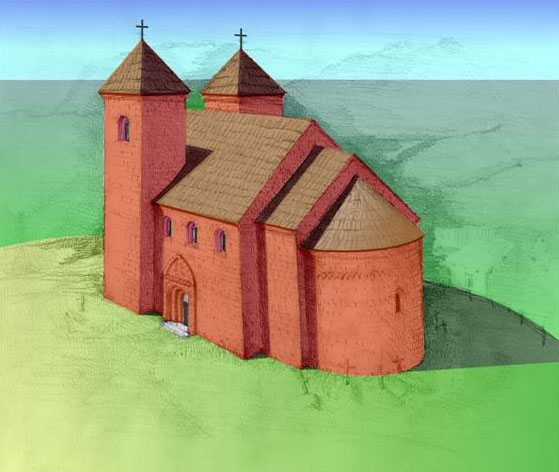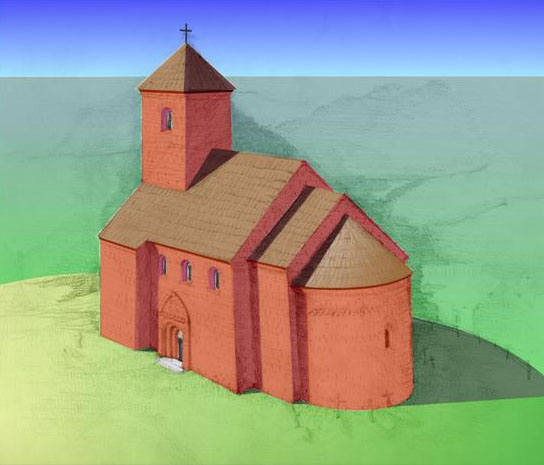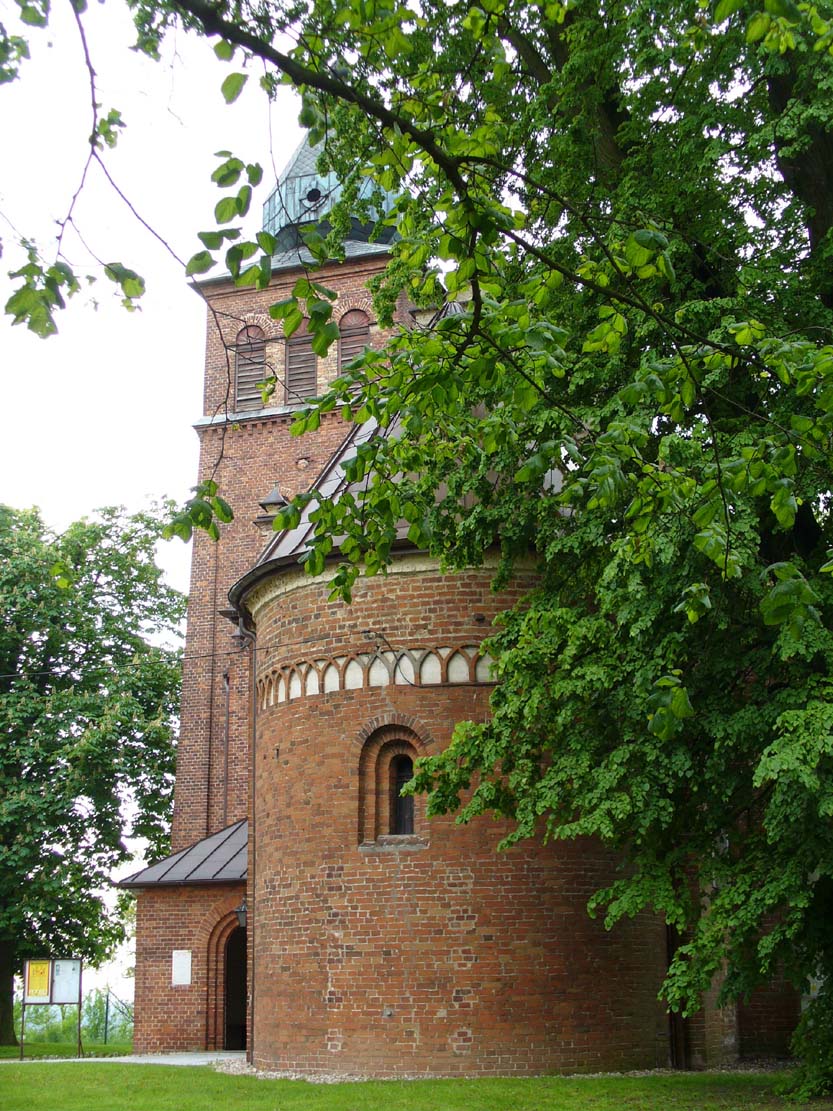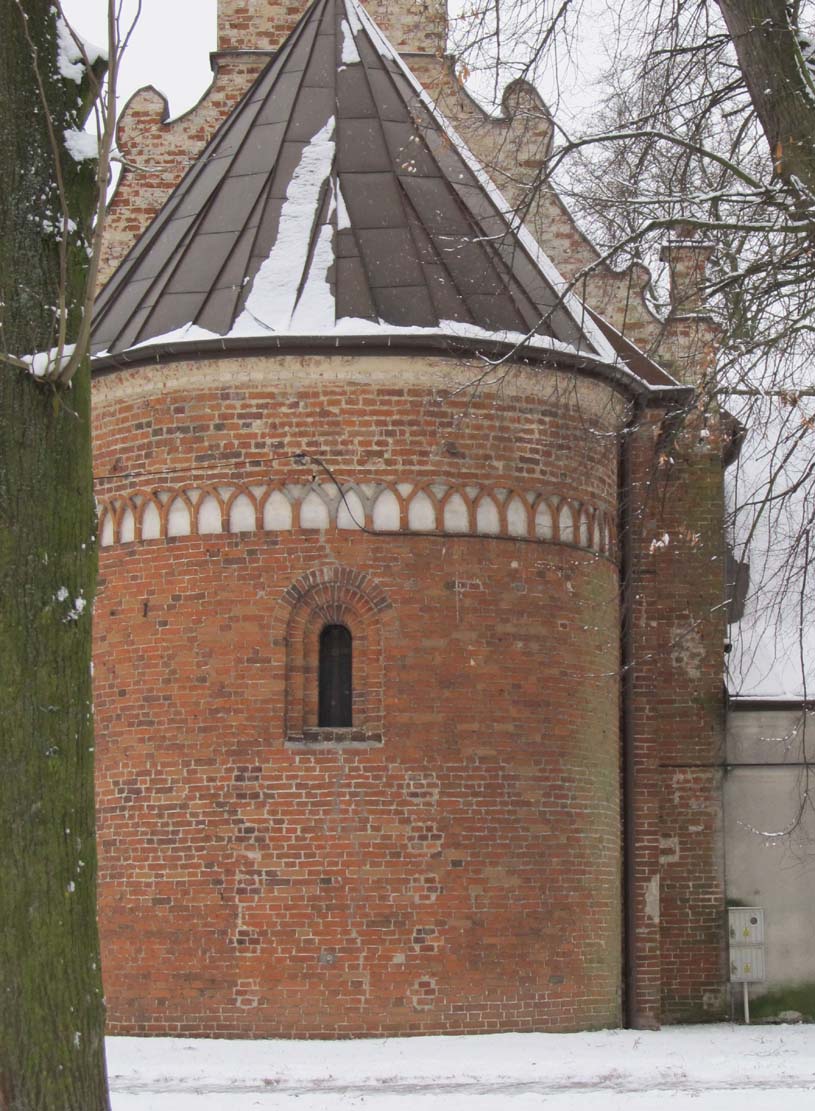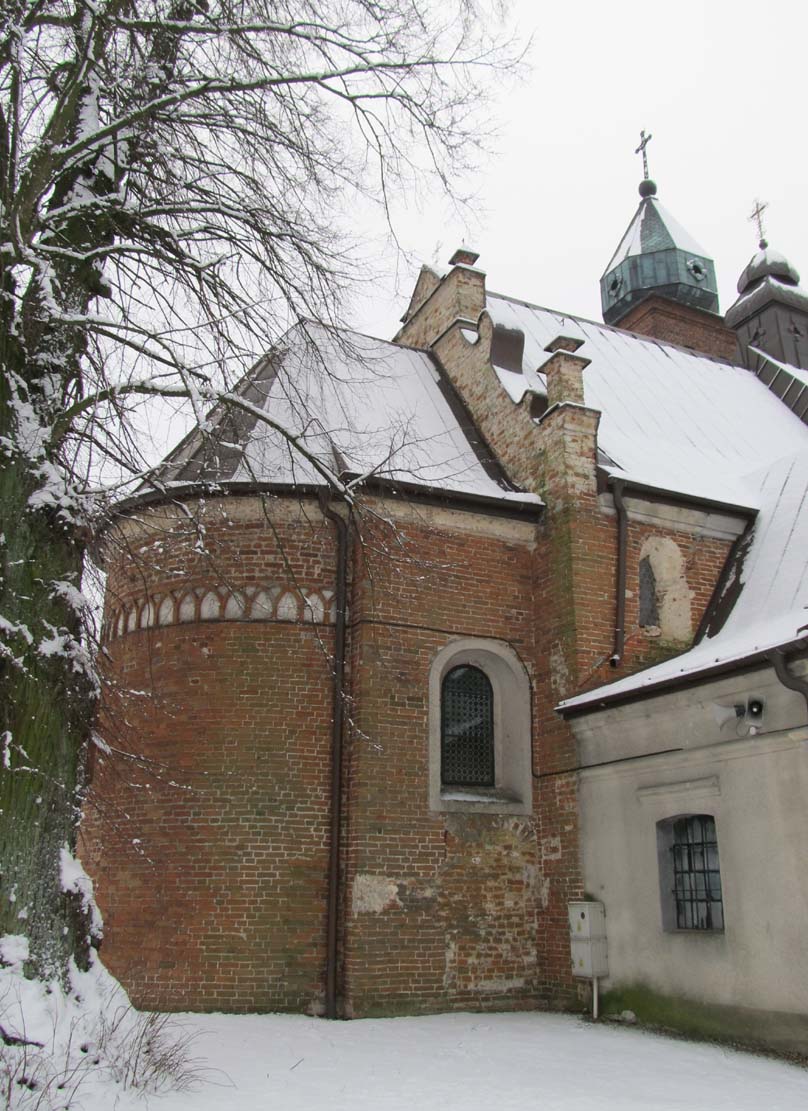History
The church was probably founded at the turn of the twelfth and thirteenth century or a little later. Its foundation may be connected with the activity of the nobleman Mściwoj, who was twice a voivode of Łęczyca. He belonged to the then ruling elite, died in 1250.
The church was mentioned for the first time in documents in 1442. Soon after, in 1458, it was rebuilt in the Gothic style by the local heir of Strońsko, the Doliwa coat of arms. Perhaps the next, late Gothic or Renaissance modifications were introduced in the 16th century, as evidenced by the signatures on the walls with dates, the oldest of which recorded the year 1562.
In 1600 a timber chapel was added to the church. In 1726, the castellan Kazimierz Walewski enlarged the church by building a nave, a brick sacristy, a chapel and a porch. Unfortunately, the western wall of the church was dismantled along with the inner gallery and towers. The last transformation of the church passed in the early twentieth century, when the half-timbered porch was demolished and a new, larger one was built in its place, and a tower and northern chapel was built.
Architecture
The church was built of bricks in the monk bond with the external faces made of ceramic bricks. Originally it was an almost square aisleless structure with a small chancel measuring 1.8 x 4.8 meters, closed in the east by a semicircular apse with a radius of 2.2 meters, decorated with a frieze made of intertwining arcades. The west side was most likely crowned with two towers, or possibly one tower above the widened western massif.
A portal led to the church from the south, with a carved tympanum preserved to this day in its original place. It depicted a winged dragon, possibly eating a bird, framed by a braided ornament. Its tail ended with a second, smaller head. The decoration was probably of Tyrolean or Scandinavian origin. The interior lighting of the nave was limited to six small window openings in the southern and northern walls. In the apse, on its axis, there was one window.
Inside, the church on the west side had a gallery, connected to the nave through a staircase, the relic of which is a niche in the western part of the northern wall of the nave. Probably the gallery was supported on two pillars. The inner face of the Romanesque walls was not plastered. However, the presence of medieval polychromes in the chancel was found directly on the surface of the unplastered wall. The church was probably covered with an open roof truss above the nave. The chancel had a brick barrel vault, and from the nave side it was closed with a semicircular arcade. The pillars of the arch and the apses were straight, not moulded.
Current state
The church, preserved to this day, was significantly transformed in the early modern period. The entire western Romanesque massif has been lost, most of the nave and chancel windows have been transformed (the two extreme southern windows have been preserved in the nave, but they have plaster bands that covered the original finish of the openings). The gallery and part of the entrance portal have not survived either, although tympanum is still visible today in its place, with a representation of a dragon, unique in Poland.
bibliography:
Filipowicz P., Kajzer L., Lechowicz Z., Późnoromański, ceglany kościół w Strońsku nad Wartą w świetle najnowszych badań [w:] Architektura romańska w Polsce. Nowe odkrycia i interpretacje, red. T.Janiak, Gniezno 2009.
Świechowski Z., Architektura romańska w Polsce, Warszawa 2000.
Tomala J., Murowana architektura romańska i gotycka w Wielkopolsce, tom 1, architektura sakralna, Kalisz 2007.

