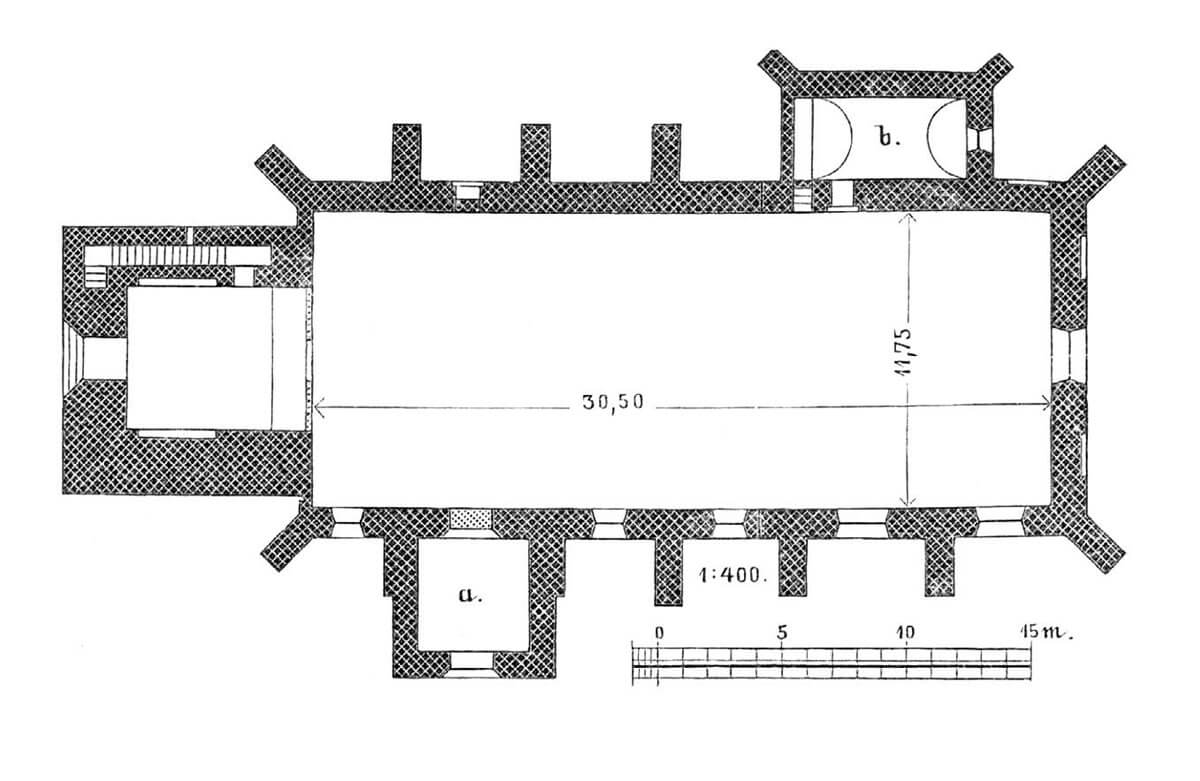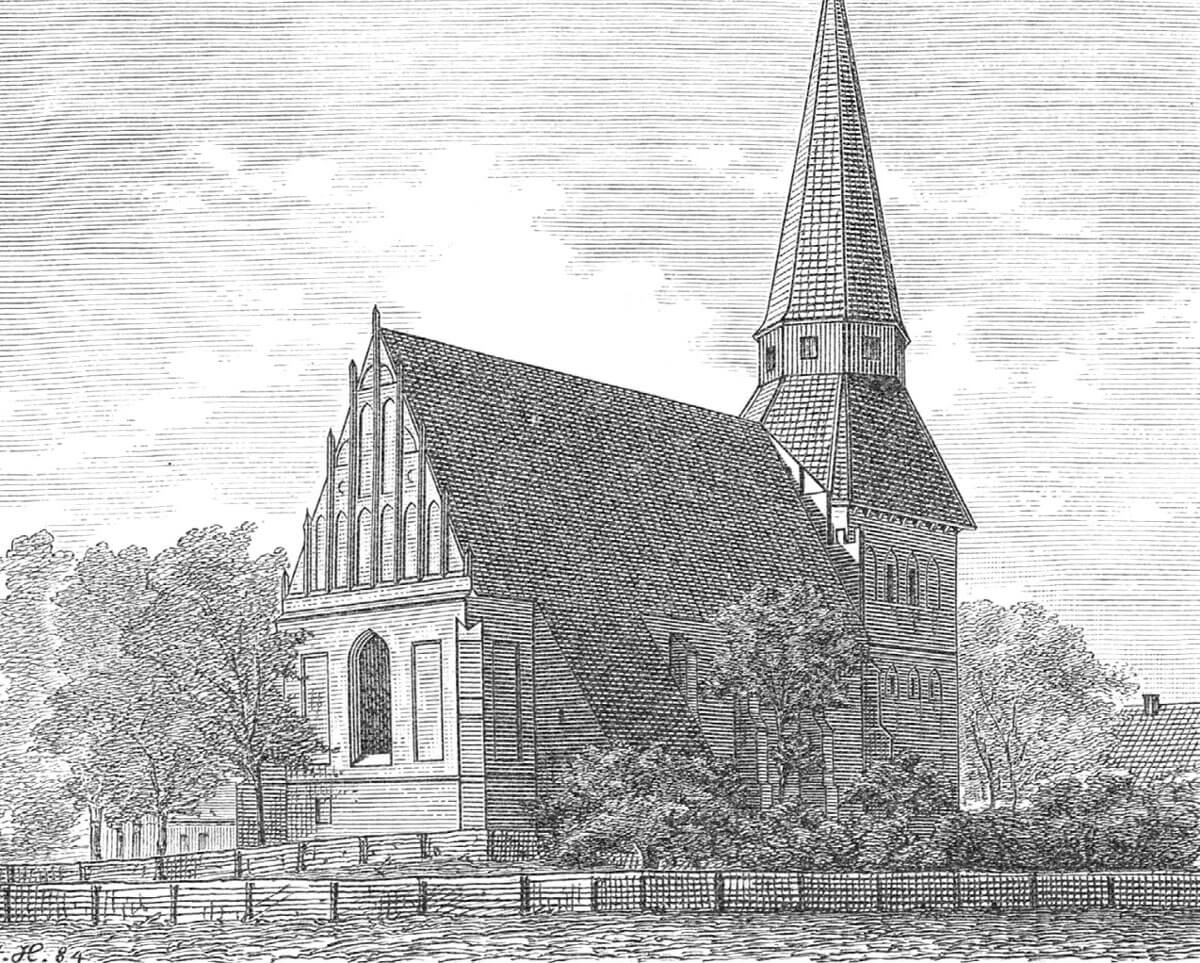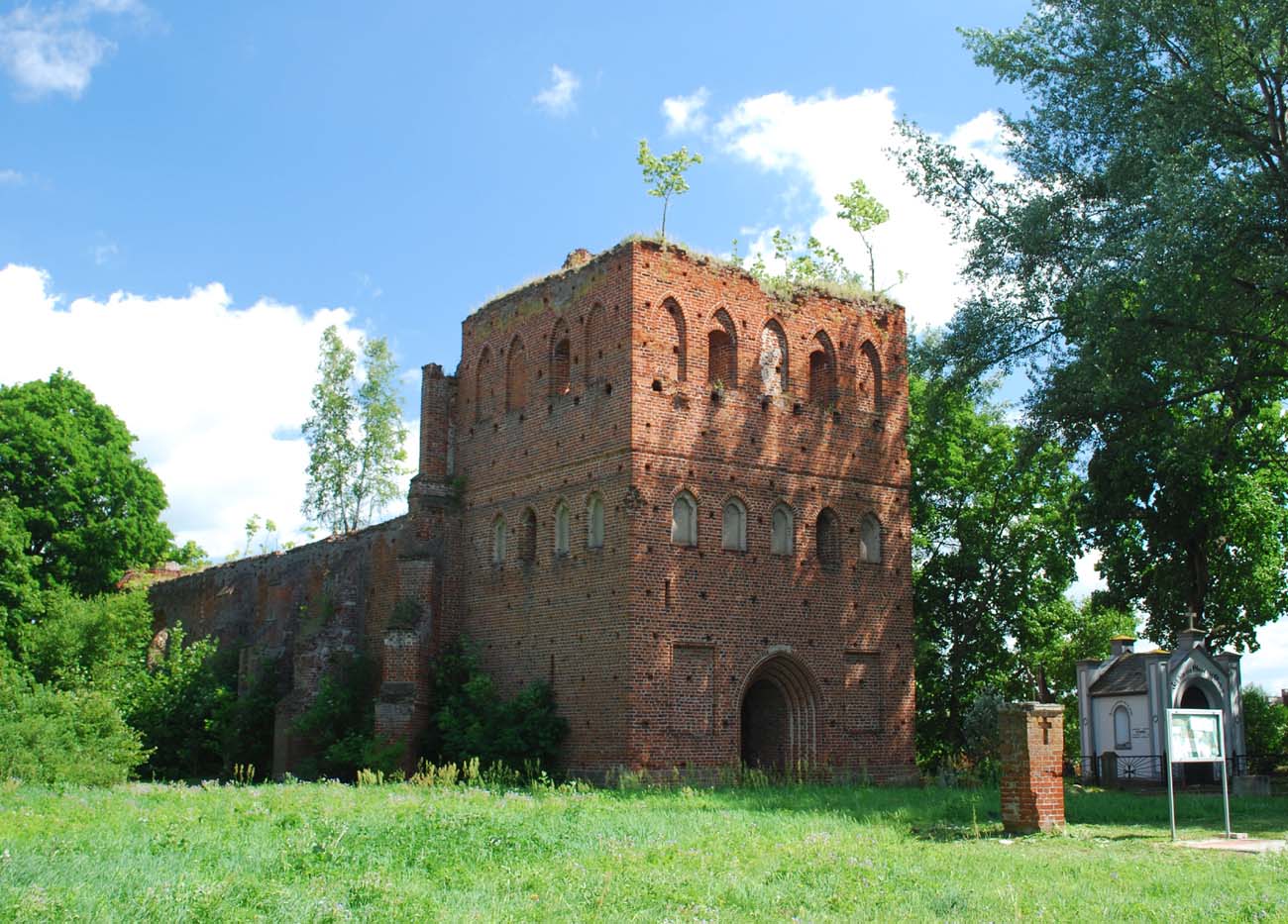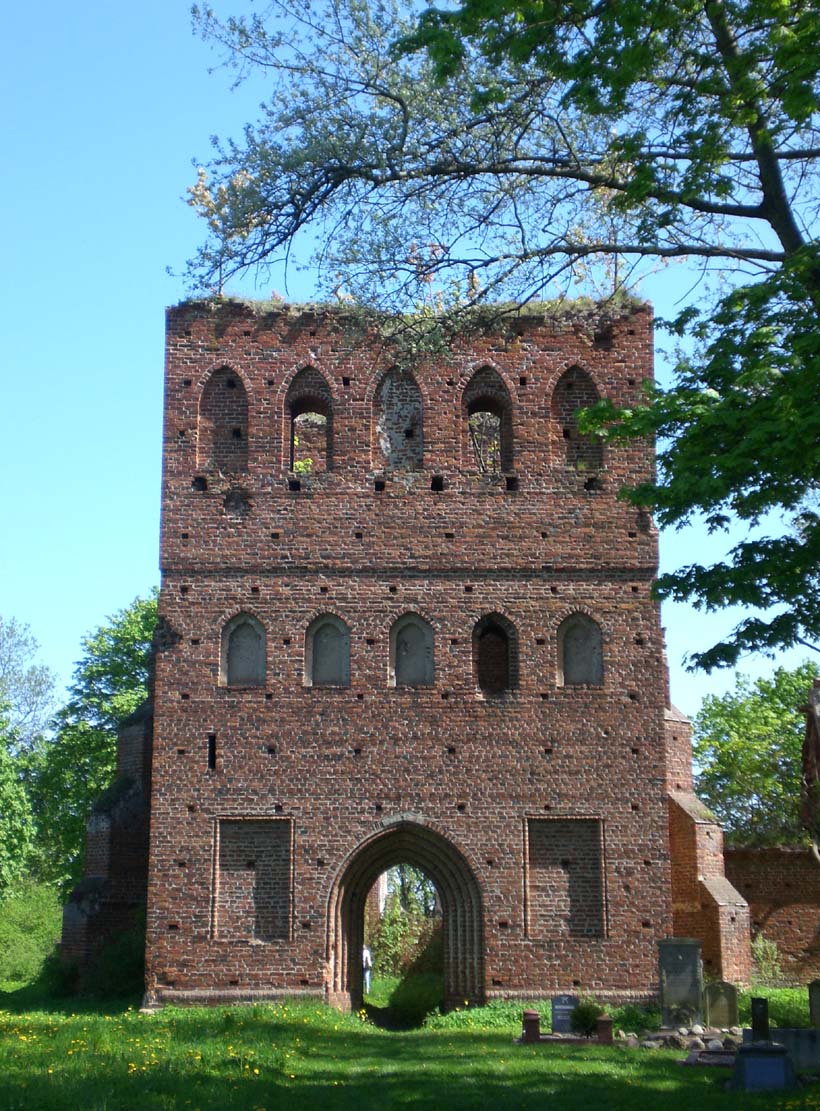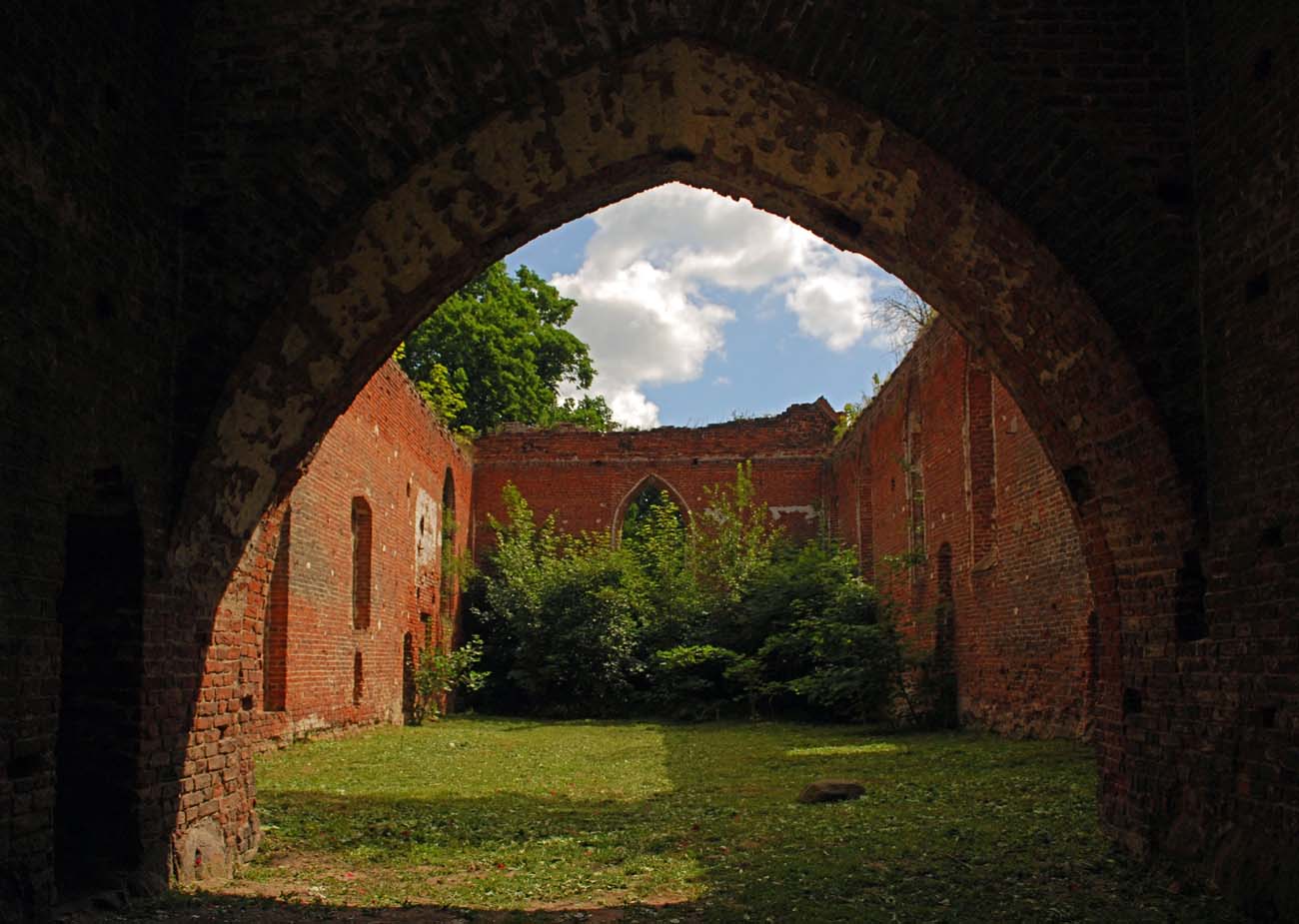History
The construction of the church in Steblewo (Stubelow, Stüblau) took place in the 14th century. The village was first recorded in the document of the Czech king Wenceslaus III from 1305, but the church was most likely built only after the reorganization in 1343, when the Grand Master Ludolf König granted the village to a certain Henry von Wernersdorf, and also gave the local parish four free voloks of land and defined the relations and privileges of the parish priest towards local residents.
The first stage of building of the church included the eastern part of the nave (two eastern bays) with the sacristy. In the second stage, probably not too distant in time, the western part of the nave was built. Then a tower was erected, possibly built in the fourteenth century, perhaps not completed according to the original plans (relatively low height). Probably after the Polish-Teutonic wars of the 15th century, during which the church had to suffer unknown damages, the eastern gable was rebuilt.
During the Reformation, the church passed into the hands of Protestants. It was destroyed by the Swedes in 1628, but it was rebuilt with the help of the city of Gdańsk, which held its patronage. Perhaps then a timber superstructure of the tower was erected. In 1871, the building was renovated. In 1945 it burnt down, fell into disrepair and was never rebuilt.
Architecture
The church consisted of a single, large nave on a rectangular plan, 30.5 meters long and 11.7 meters wide. On its west side, on the axis, there was a massive four-sided towers with sides 10.8 meters long, at the eastern part of the north wall, a small sacristy, and on the south side a porch located at the second bay from the west. The chancel was not separated externally from the nave of the church, although it was orientated towards the cardinal sides of the world.
The elevations of the nave and sacristy were divided with densely spaced buttresses, diagonal in the corners, perpendicular to the longitudinal axis. The horizontal division of the walls of the nave formed a drip cornice at the height of the first step of the buttresses, through which it was also led. In addition, in the façades of the entire building, the putlog holes have been preserved from the outside. The decorations were distinguished mainly at the eastern wall of the nave (two rectangular blendes), the eastern gable (divided by pilaster strips turning into pinnacles on eight axes, filled with narrow, lancet blendes) and the façades of the tower.
First two stages of construction work on the nave resulted in different dimensions of the windows in both parts (narrower in the west), as well as a change in the appearance of the cornice led under them. All the windows were high, splayed on both sides, moulded (differently in the eastern part than in the western part), with pointed heads. The northern wall of the nave, in line with the medieval building tradition, did not receive a single window opening, only an auxiliary entrance portal was placed there.
Three rows of blendes were placed in the façade of the tower: the lowest one with two four-sided, moulded at the edges, the middle one with five pointed, stepped blendes, and the highest one with five tall, but not stepped, ogival blendes. The two upper rows of blendes were also located from the north and south. The portal embedded in the ground floor of the façade was topped with pointed arch and decorated with rich moulding led from the plinth.
The interior of the church, despite the large number of buttresses, was covered with a timber ceiling, not vault. An opening from the sacristy upper floor, which was covered with a barrel vault in the ground floor, opened onto the presbytery part of the nave. The ground floor of the tower was connected with the nave by a wide arcade. From lowest floor of the tower it was also possible to get through stairs in the thickness of the northern wall to the first floor.
Current state
Today the church is in the form of a roofless ruin. The perimeter walls of the nave have survived, unfortunately without the eastern gable, a massive tower, an open southern porch and a heavily ruined sacristy. Among the preserved architectural details, the richly moulded western portal stands out in particular.
bibliography:
Die Bau- und Kunstdenkmäler der Provinz Westpreußen, der Landkreis Danzig, Danzig 1885.

