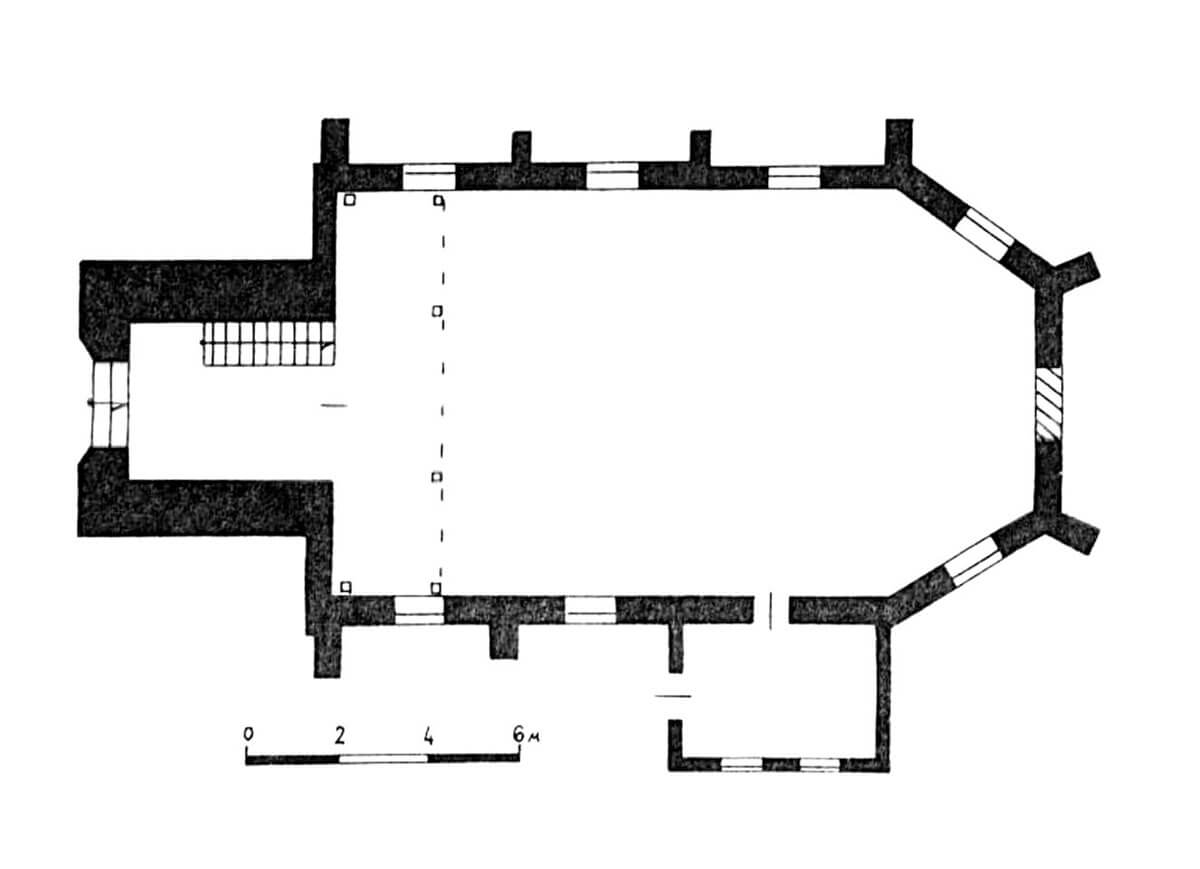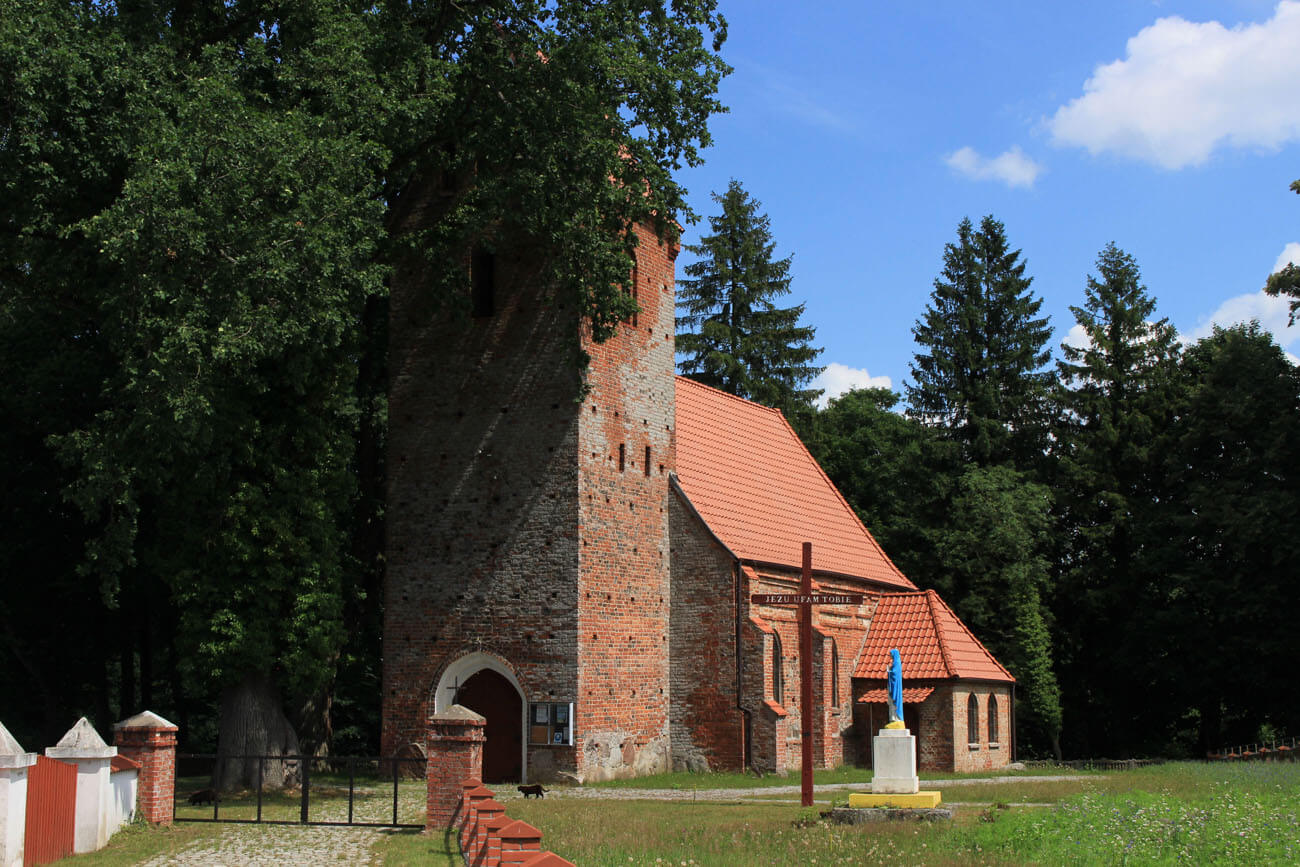History
The Gothic church in Stary Kraków (Alt Krakow) was built in the second half of the 15th century, on the site of an earlier church from the 13th century, erected by the Knights Hospitaller. During the Reformation, it was taken by Protestants who renovated the building after the fire of 1790. After the end of World War II, the church returned to Catholics and was re-consecrated under the new dedication of Our Lady of Częstochowa. In 1958 it was destroyed by another fire. It was rebuilt for the last time in 1962-1963, when the sacristy was also erected.
Architecture
The church was situated in the north-eastern part of the village, at the junction of the village road and its branch, in a cemetery separated from the residential buildings. The Gothic building was made of an aisleless nave, ended polygonally in the east, without the chancel separated from the outside. From the west, a square tower was built on the façade axis, erected of bricks in the monk bond. The nave was made of bricks with an irregular bond.
From the outer side the walls of the nave were reinforced with stepped buttresses, between which pointed windows were placed. The western pair of corner buttresses, perpendicular to the longitudinal axis of the church, were created not at the very end of the nave, but with a slight shift towards the east. The horizontal accent on the façades of the nave was introduced by a recessed frieze under the eaves of the roof, interrupted at the buttresses.
The main entrance to the church was located in the tower’s ground floor from the west. An interesting technique was used in the portal, which consisted increasing number of orders in the archivolt compared to the orders of the vertical jambs below the archivolt. The façades of the tower were left unadorned, crude and varied only with regularly spaced putlog holes from the scaffolding used during the construction.
Current state
The church was partially transformed as a result of repair work carried out after several fires. Among other things, the shape of most of the windows has been modernized, and a modern sacristy was located at the southern wall of the church. Apart from the stone stoup from the 15th century in the under-tower porch, no element of the old equipment has survived.
bibliography:
Die Bau- und Kunstdenkmäler des Regierungs-Bezirks Köslin, Die Kreise Köslin, Kolberg-Körlin, Belgard und Schlawe, Kreis Schlawe, red. L.Böttger, Stettin 1892.
Ober M., Gotyckie kościoły wiejskie okolic Darłowa, „Historia i kultura Ziemi Sławieńskiej”, tom VI, Gmina Darłowo, Sławno 2007.


