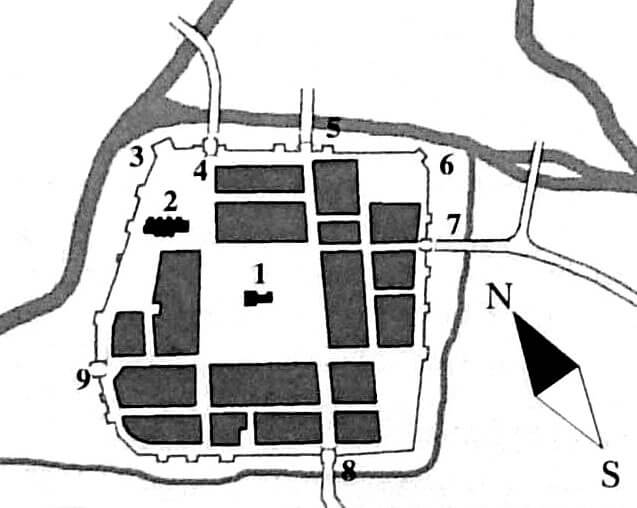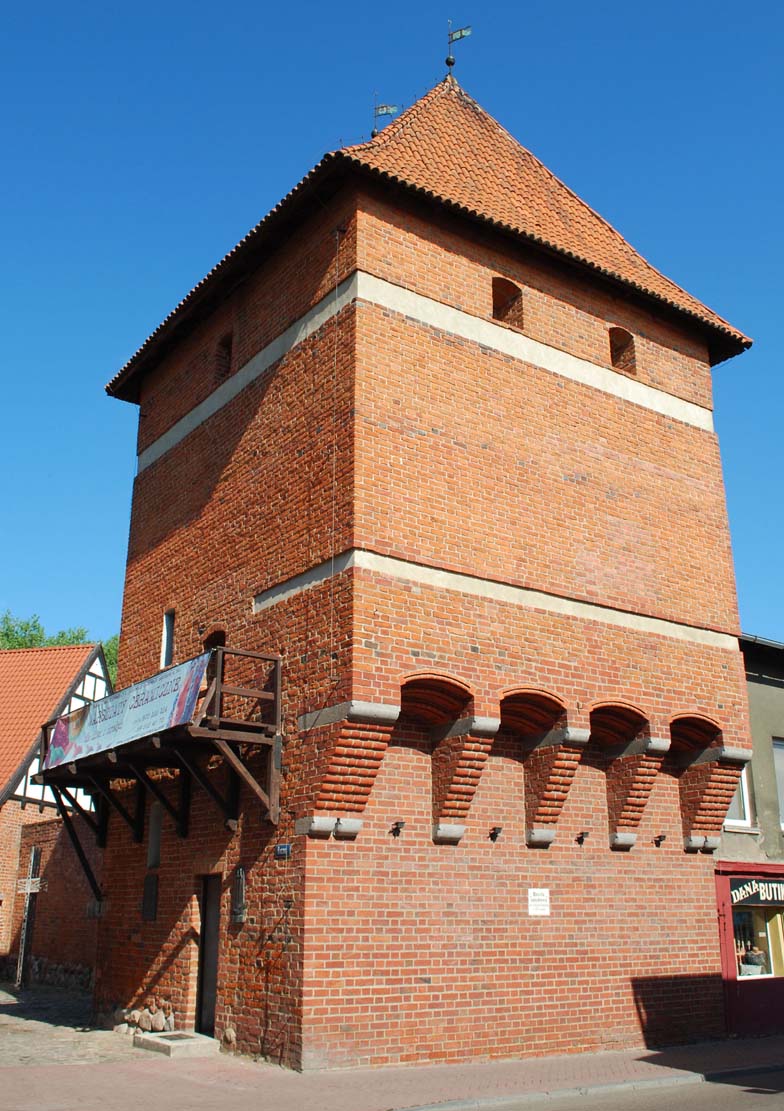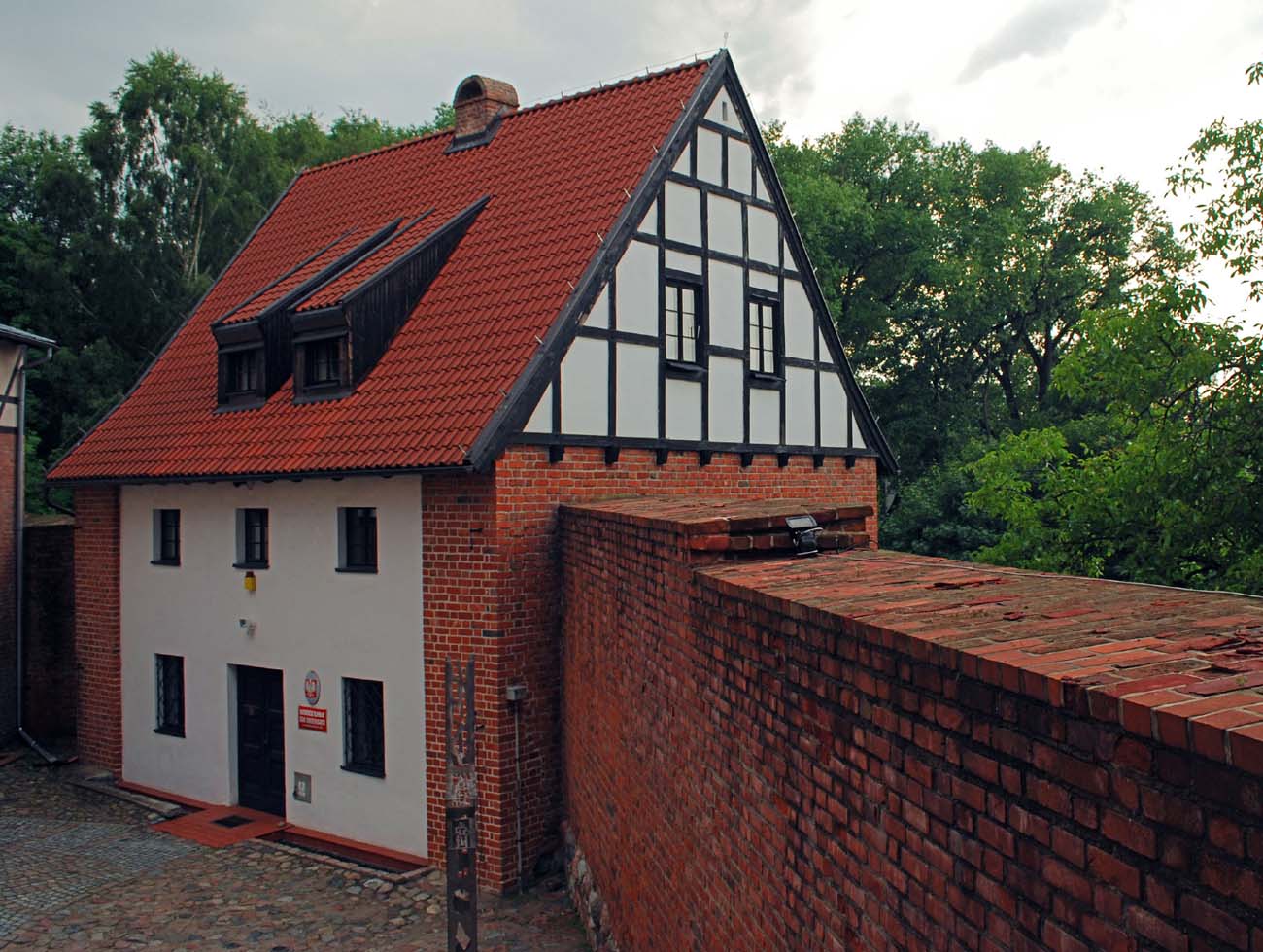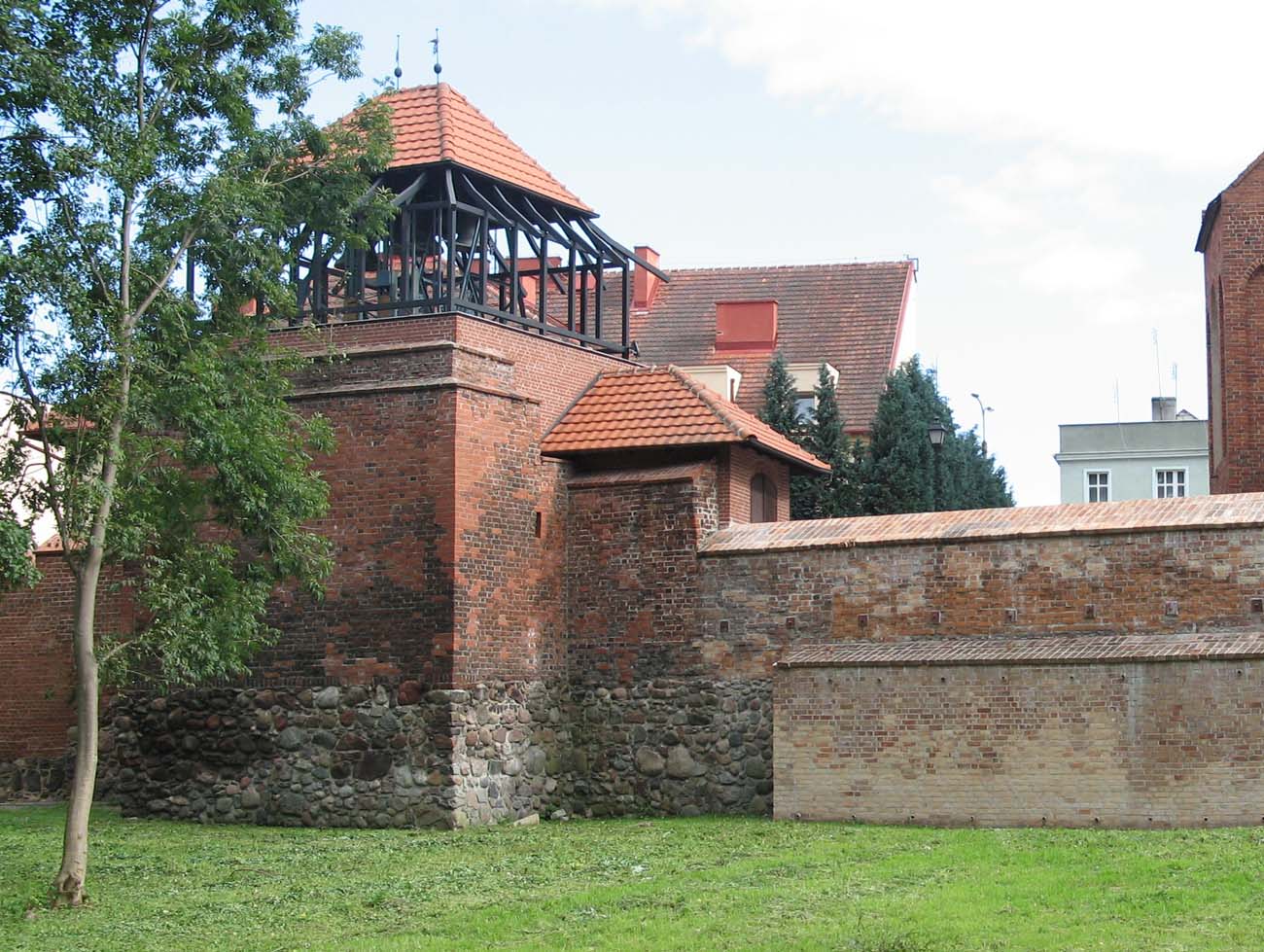History
Construction of the fortifications began in the years 1309-1310 master Theodot from Florence at the command of the Great Master of the Teutonic Order. The wall was built between 1313 and 1320. Then the construction of the gates with towers began, which were completed in 1338-1340. The town fortifications stopped the Hussites in 1433, and in the thirteen-year war defended the town against the Teutonic Order’s mercenaries. They took control of the town only at the end of the war in 1465 and repelled Polish attacks for two years. They eventually left the town due to lack of food and help. At the end of the eighteenth and early nineteenth centuries, with the loss of military significance, most of the walls and towers served as free building material and foundations of new buildings.
Architecture
Starogard was founded in the bend of the Wierzyca River, on its southern side, while from the north the bend was cut with a mill canal, serving as a moat. The fortifications were created on a square-like plan with a slightly bent north-west section and a rounded west corner. Inside, there was a regular network of streets surrounding the centrally located, large market square with the town hall. Probably the whole Starogard was surrounded by a underwall street, near the walls there was also a parish church in the north-west corner of the town.
The original height of the defensive wall was probably about 7 meters, and its thickness was about 1.5-2 meters. It was reinforced with rectangular half towers located around the whole perimeter, but quite irregularly. The towers protruded in front of the adjacent curtains, originally were open from the town side, equal or higher by one storey than the walls.
Five gates led to the town: Gdańsk Gate and Water Gate from the north, Tczew Gate from the east, Gniew Gate from the south and Chojnice Gate from the west. All of them were situated at the end of the streets leading from the corners of the town square. At least some of them could be closed with drawbridges, because, from the south and east, the outer defense zone was made up of an irrigated moat, and from the north and north-west, the river and the mill canal.
Current state
By the present time the fragments of the fortifications have survived in the north-west part, on the river side. There is Gdańsk Tower called also Shoemakers Tower, which guarded the entry at the Gdańsk Gate. Unfortunately, in the nineteenth century, its lower part was narrowed to widen the street. It currently houses a part of the exhibition of the Museum of the Kociewie Region. In addition, you can see the corner tower (Prince Tower) and the Tczew Tower (Mill Tower) adapted for residential purposes.
bibliography:
Die Bau- und Kunstdenkmäler der Provinz Westpreußen, der Kreis Pr. Stargard, red. J.Heise, Danzig 1885.
Sypek A., Sypek R., Zamki i obiekty warowne Pomorza Gdańskiego, Warszawa 2003.




