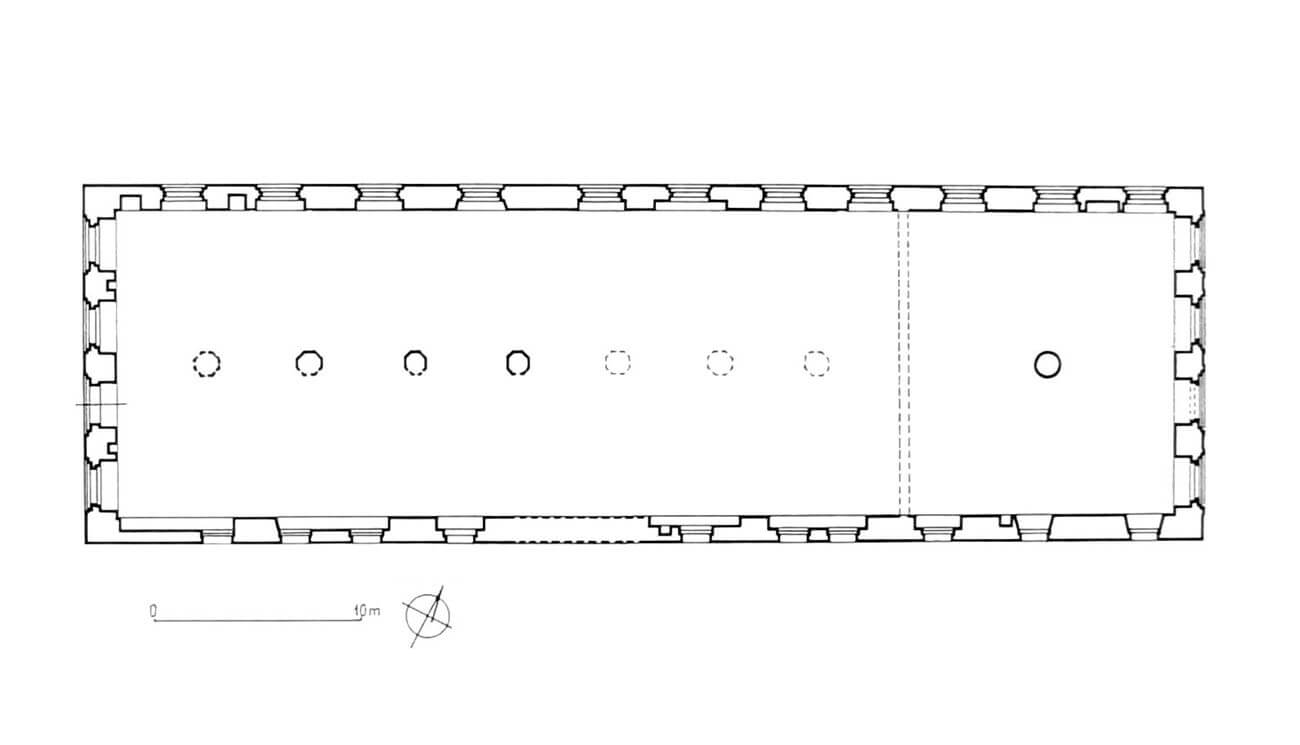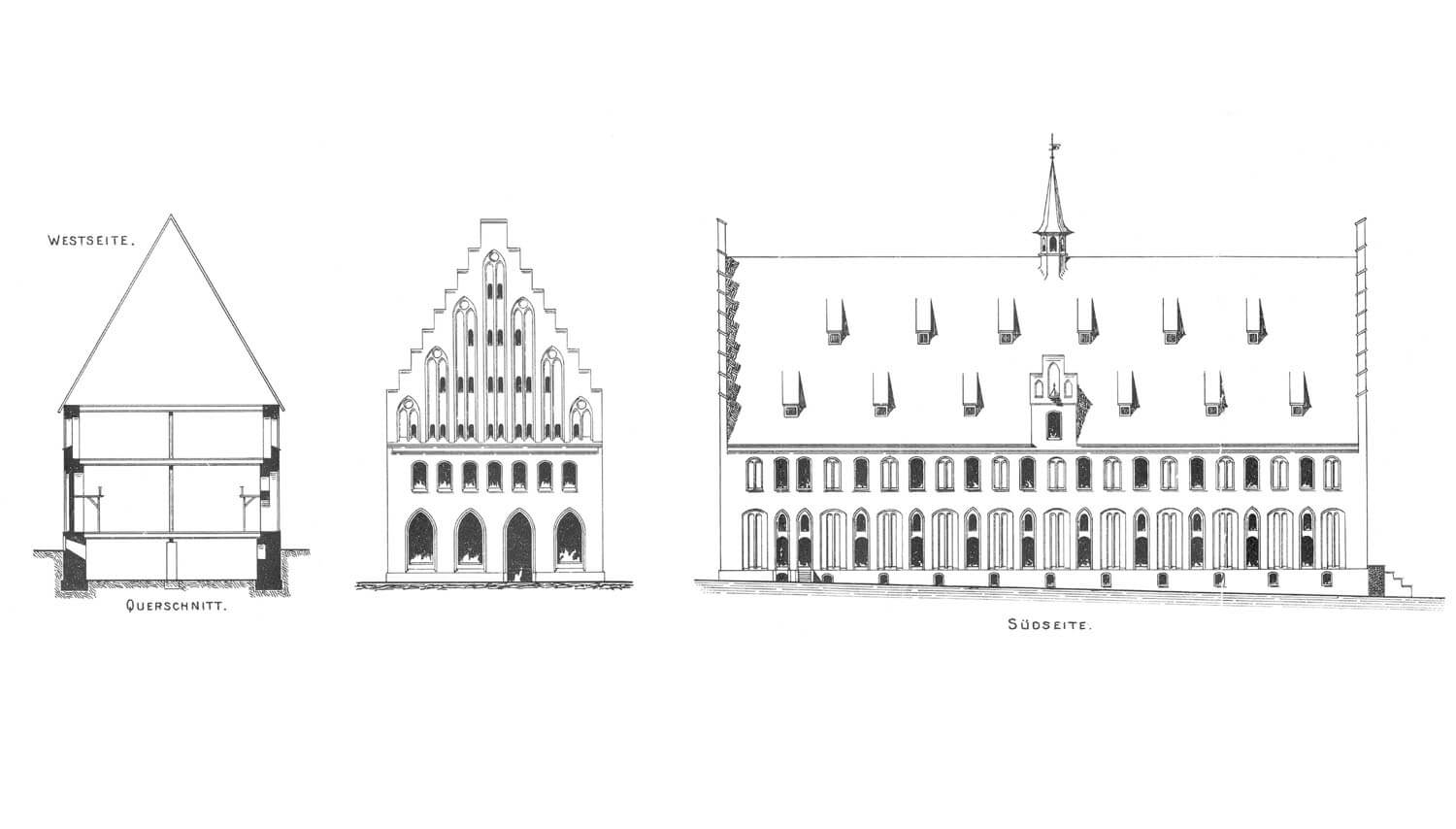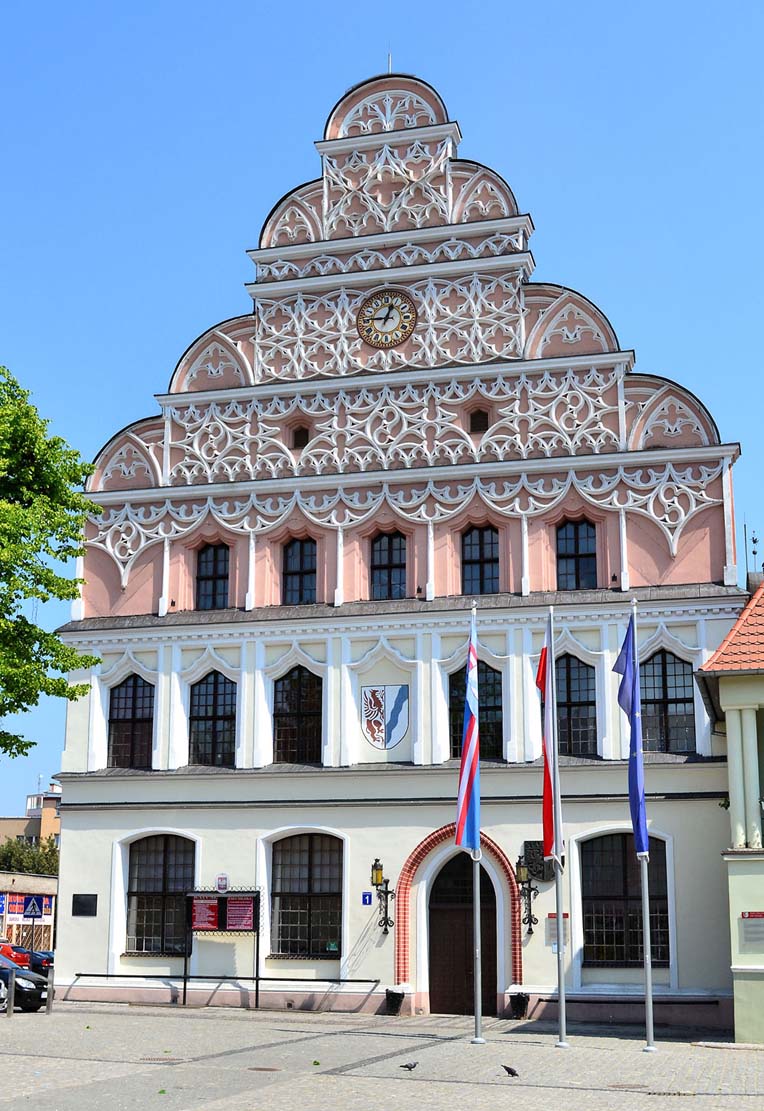History
The brick building of the Stargard municipal authorities was built around 1250-1280, in connection with the foundation of the town under the Magdeburg Charter in 1243. In addition to a meeting place function for jurors and councilors, it also had a commercial function, which is why it was called a Merchant’s House. Stargard’s “consules” were first recorded in documents in 1278, while in 1292 the princes Bogusław IV, Otto and Barnim II granted Stargard a new Lübeck Charter, more conducive to the development of the town.
At the end of the fourteenth century, due to the expansion of the municipal authorities, the Merchant’s House was rebuilt into a full-fledged town hall, serving as a meeting place for the town council and housing rooms for town celebrations, although still in the lower part serving as a market hall and wine cellar. After the reconstruction, the Stargard town hall stood out among local buildings due to the size and uniformity of the façade decoration.
In 1540, the town hall was partially destroyed during a town fire. During the reconstruction from around 1569, its facades were given a late-Gothic decor, just like several other tenement houses rebuilt at that time. It was an ambitious architecture, remaining at the center of the latest achievements and the search for new architectural solutions.
Unfortunately, the town hall building was destroyed again during the town fire at the end of the 16th century, after which it was rebuilt in 1636. During these works, the gable of its rear façade received an early Baroque form. In the 18th and 19th centuries, stalls for small sellers were added to the northern façade of the town hall, which were liquidated in the years 1868-1876. At the end of the 19th century, the building was regothicized, and after World War II, it was rebuilt after significant damages.
Architecture
The Stargard town hall, or rather a Merchant’s House, was erected on a rectangular plan with dimensions of 56.4 x 17 meters, as a two-story, two-aisle hall in the type popular in Western Europe since the 13th century. Originally, it was a building with a front façade facing south, flanked by two staircases. Inside, the great hall in the ground floor was covered with a beam ceiling, supported by wooden and brick pillars, and the lighting was provided by ogival windows. Two aforementioned staircases led to the first floor of an unknown layout.
At the end of the 14th century, the town hall merchant’s house was thoroughly rebuilt, but within the old perimeter walls. At that time, it became a two-story building with a basement and an attic, covered with a roof with gables on the eastern and western sides. A merchant hall was left on the ground floor, while administrative rooms were located on the first floor: a meeting room, a courtroom, a mayor’s room, offices, a town archive, and a treasury. Vertical communication was still provided by two internal staircases located in the corners by the southern wall.
The building received a rich architectural design consisting of blendes and windows. The facade was turned west, towards the market square. The main entrance portal and three large ogival windows were placed in it in the ground floor. The second floor of the façade was divided by seven narrow windows with segmental heads, and the whole was crowned with a triangular gable with seven blendes (similar to the layout of the 14th-century gable of the church of the Blessed Virgin Mary). The eastern elevation looked similar except that it was without a portal, which was replaced by a window. The longitudinal elevations were occupied by ogival windows in the ground floor and blendes twice as wide, closed with segmental arches. On the first floor there were similar divisions, except that both smaller blendes and windows had segmental arches. The entire building was covered with a gable roof with a double row of attic windows and a turret placed in the middle of the ridge.
During the reconstruction of 1569, the facade decoration and partly the interior layout were changed. At longer facades the storeys were separated by a moulded cornice, and the forms of the windows were also changed. On the ground floor, the older openings were bricked up, and new windows with segmental heads were pierced in the place of the former blendes. Also on the first floor, new, wider windows were built, topped with characteristic three-part curtain arches. The western façade, facing the market square, still had the greatest importance and decoration. Its gable was divided into five horizontal zones, separated by cornices and filled with a complicated network of late-Gothic tracery consisting of interpenetrating segments of circles, trefoils and s-shaped forms. The decor and layout of the interior has not changed much. A barrel vault was installed in the cellars, while on the ground floor the former columns were replaced by spiral marble columns.
Current state
The perimeter walls of the Merchant’s House from the second half of the 13th century have survived to the present day, up to the ground floor. The upper parts have largely Gothic and late-Gothic forms, partly reconstructed at the end of the 19th century, but the eastern gable and the southern avant-corps with a staircase have been transformed in the Baroque style. What’s more, a large part of the monument is a post-war reconstruction (75% of the building was destroyed in 1945).
bibliography:
Architektura gotycka w Polsce, red. M.Arszyński, T.Mroczko, Warszawa 1995.
Jarzewicz J., Architektura średniowieczna Pomorza Zachodniego, Poznań 2019.
Kalita-Skwirzyńska K., Stargard Szczeciński, Warszawa 1983.
Pilch J., Kowalski S., Leksykon zabytków Pomorza Zachodniego i ziemi lubuskiej, Warszawa 2012.



