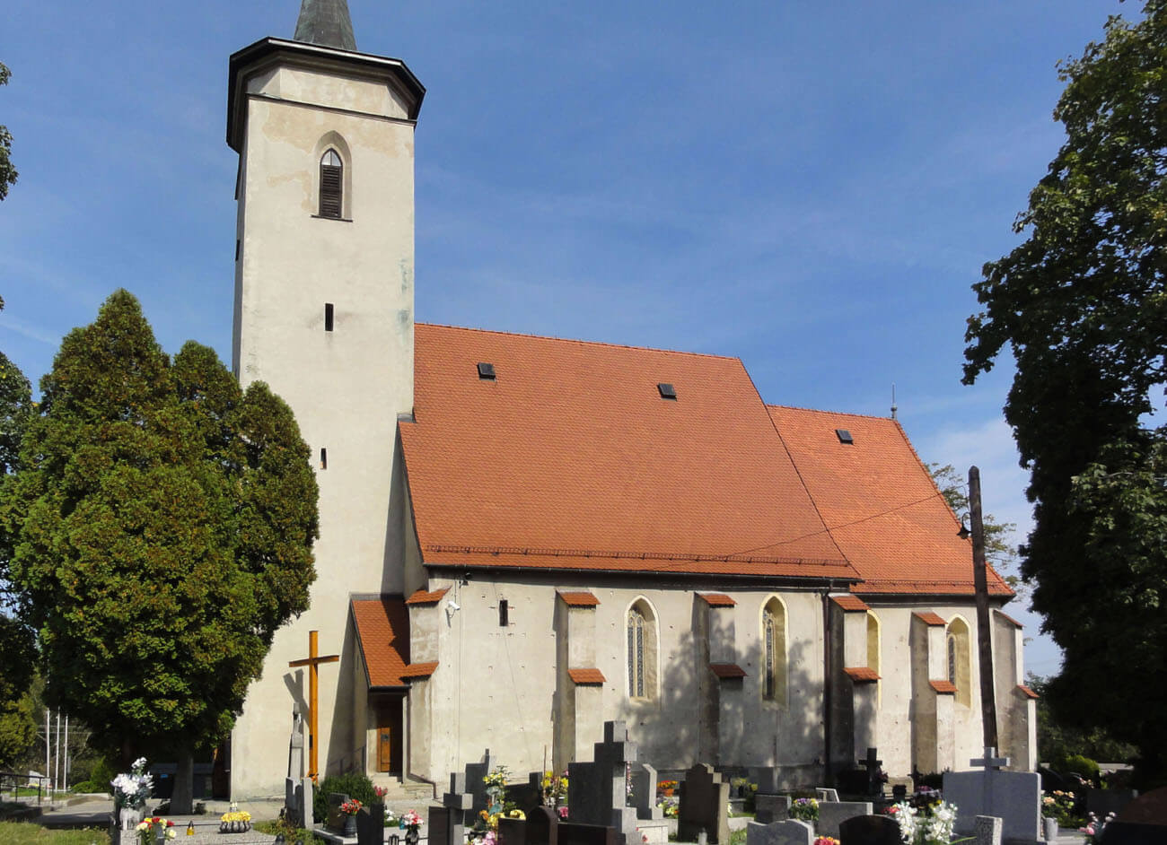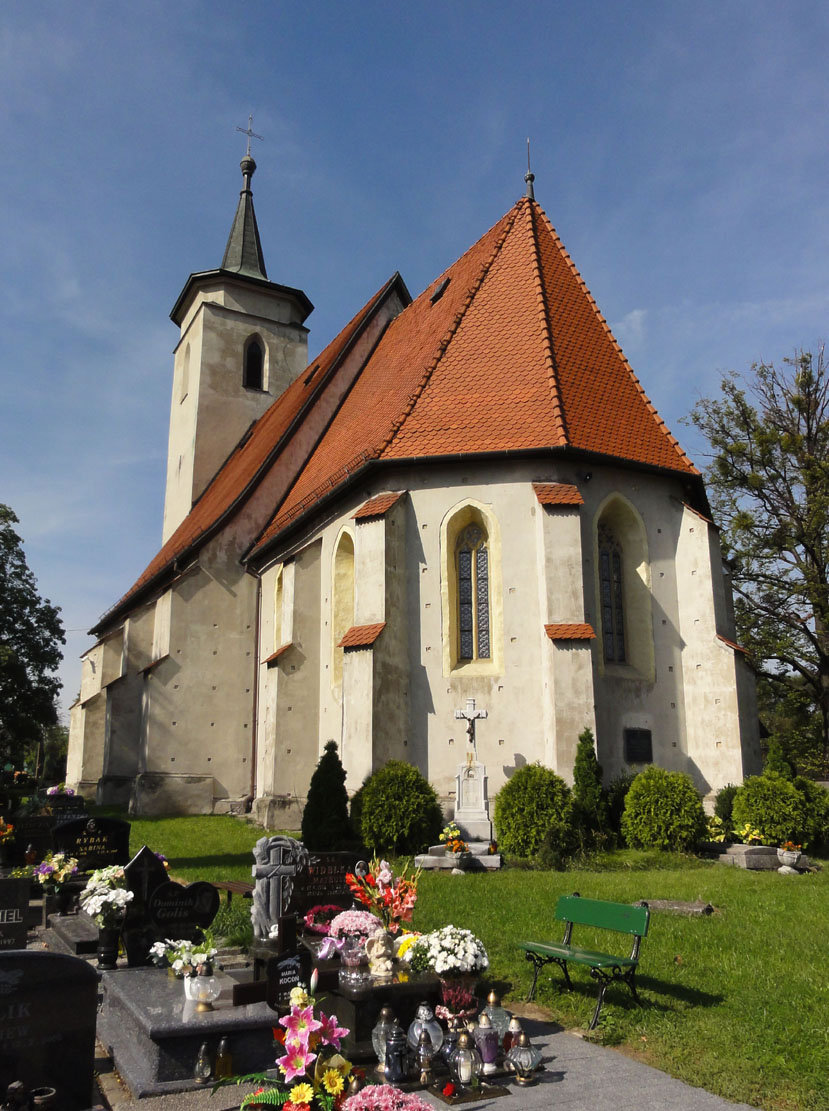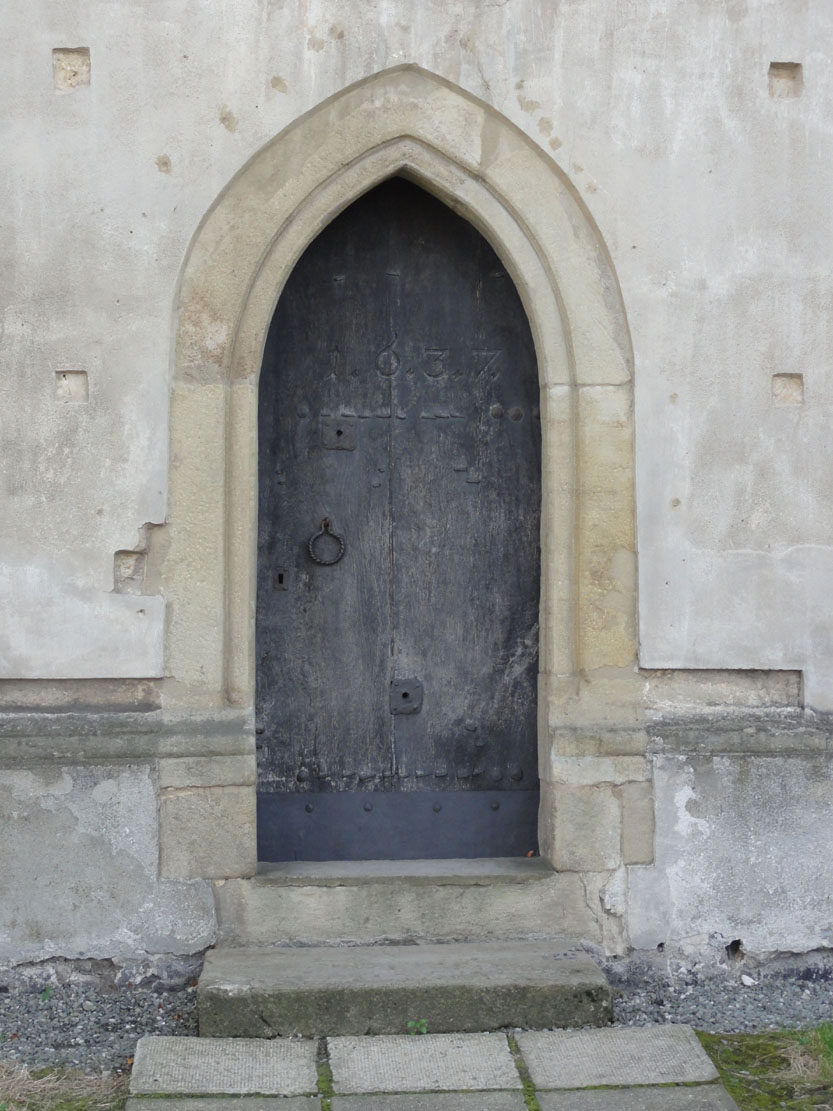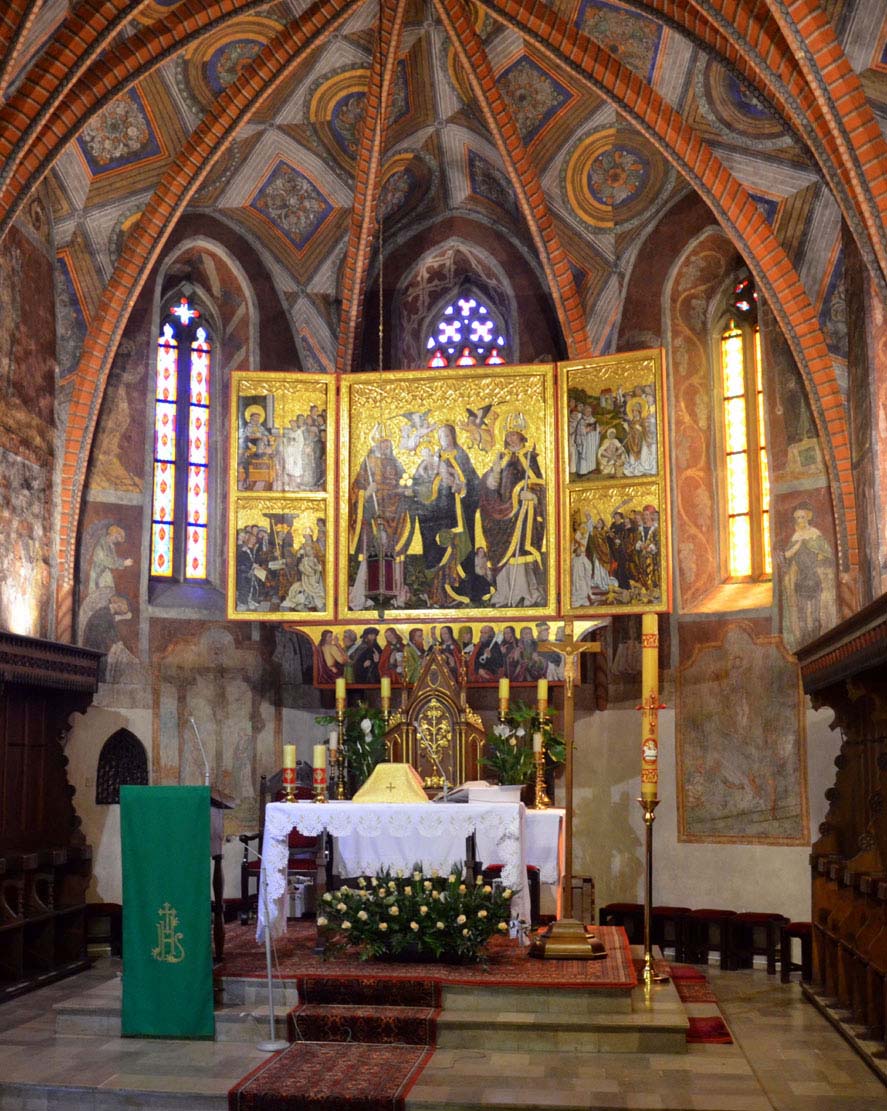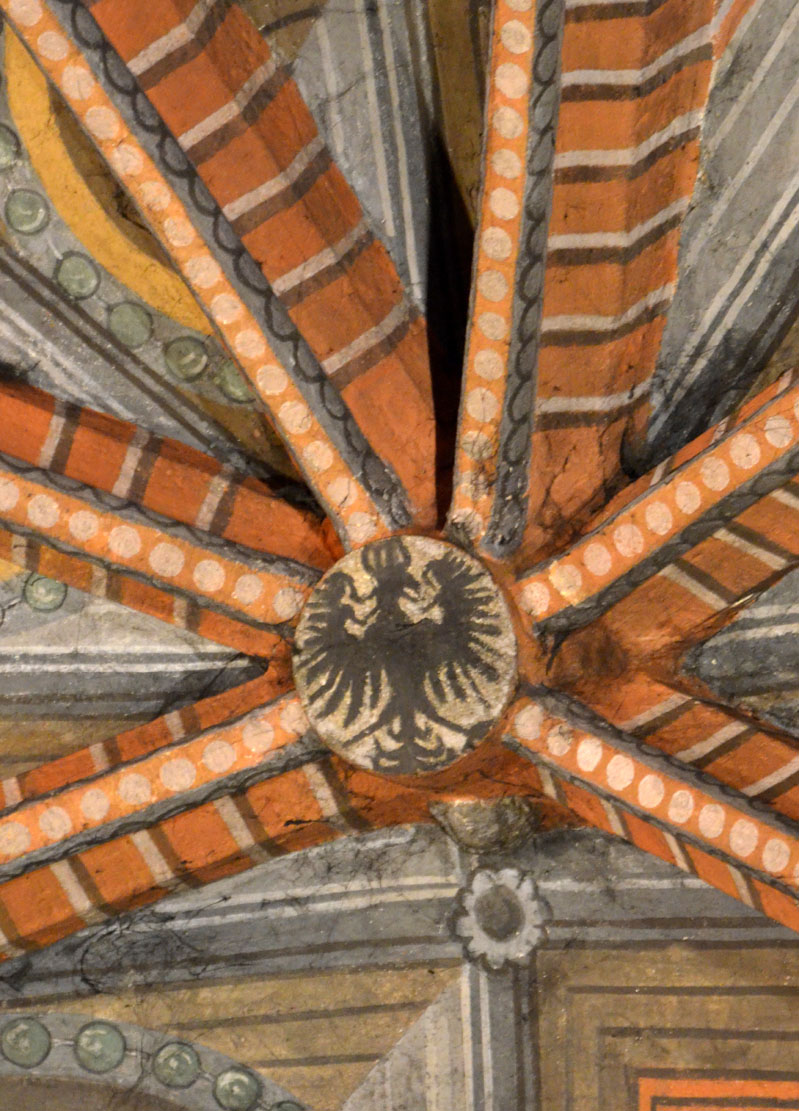History
The Gothic church of St. Stanislaus was erected in the second half of the fourteenth century, most likely on the site of an older wooden temple, as the village was recorded in documents as early as 1284 and 1316. Perhaps its founder was Przemysław I Noszak, Prince of Cieszyn. Initially, it was a parish church for both the village of Stare Bielsko and the town of Bielsko, located a few kilometers to the south-east. In 1446, the parish of St. Nicholas and a new church was built there, since then also the church of St. Stanislaus became a branch of the Bielsko parish.
In the first half of the fifteenth century, a tower was added to the nave, and in 1555 the church was decorated with early Renaissance polychromes. In 1560, in connection with the recognition of Lutheranism as the official religion of the Duchy of Cieszyn, the church passed into the hands of the Evangelicals. It returned to the Catholics during the Counter-Reformation in 1654. At that time, it was renovated and decorated with folk-Baroque polychrome, probably made by local guild painters.
In the years 1830-1833, the then pastor of the parish of St. Nicholas, carried out a general renovation of the church. In its course, the tower was also raised by one storey and its finial was changed. In addition, a new chapel was added, while the old one at the sacristy was demolished. In the years 1929-1930, the first conservation works were carried out, followed by subsequent ones in the years 1960, 1979-1981 and 1985.
Architecture
The church was built as an orientated, aisleless building, made of erratic stone and ashlar used to create architectural details. It was erected of a four-sided, three-bay nave on a short rectangular plan and a narrower chancel with a three-sided ending on the eastern side. On the north side, a sacristy was added to the chancel. In the first half of the fifteenth century, a slender, four-sided tower was added to the nave from the west.
The nave and chancel were reinforced with numerous buttresses, placed in the corners at an angle, except for the south-eastern buttress of the nave, perpendicular to the longitudinal axis of the church. This probably resulted from the erection of the eastern wall of the nave in the first phase of construction, together with the chancel. On the opposite, northern side, the buttress was unnecessary, because the walls were supported by the sacristy. The walls were pierced with pointed, narrow windows, splayed on both sides, filled with two-light tracery with the motifs of quatrefoils and mouchettes. The façades were placed on a plinth, interrupted in places of the pointed, moulded entrance portals: north and west one.
Inside, the chancel was crowned with a cross-rib vault in a rectangular bay and a hexagonal vault in a polygonal closure. The ribs were lowered onto overhanging shafts and, together with round bosses, were covered with decorations, including the Piast eagle. The sacristy was covered with a barrel vault, while the nave had a flat, wooden ceiling.
Current state
The church in Stare Bielsko is one of the few examples of a medieval building that has retained both its original shape and many original architectural details. Part of the Gothic polychrome from the fourth quarter of the 14th century, probably painted by Silesian artists from Nysa, influenced by the style of Czech painting, has also been preserved. Noteworthy is a Gothic tabernacle in the shape of an ogival recess with a door from around 1380, a door to the sacristy from around 1500 and a late Gothic altar triptych from the beginning of the 16th century. A moulded portal from the under-tower porch to the nave and the northern portal, windows with tracery, chancel vault with its supporting system have also been preserved.
bibliography:
Architektura gotycka w Polsce, red. M.Arszyński, T.Mroczko, Warszawa 1995.
Pilch J., Leksykon zabytków architektury Górnego Śląska, Warszawa 2008.


