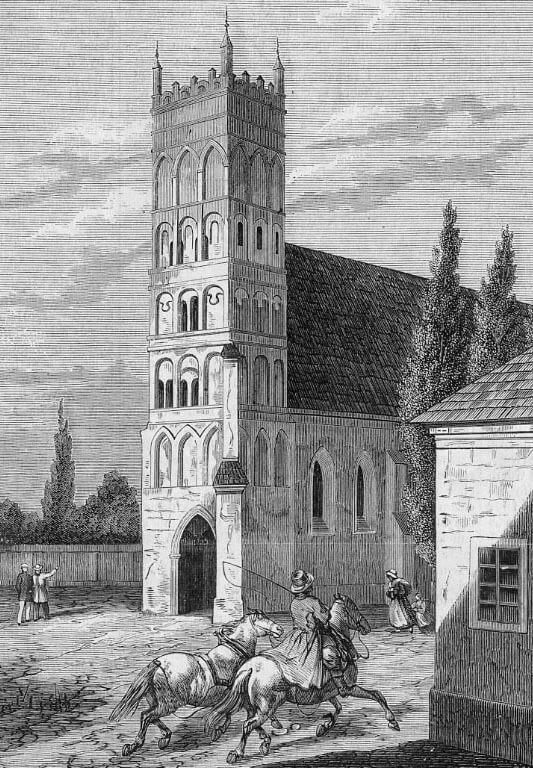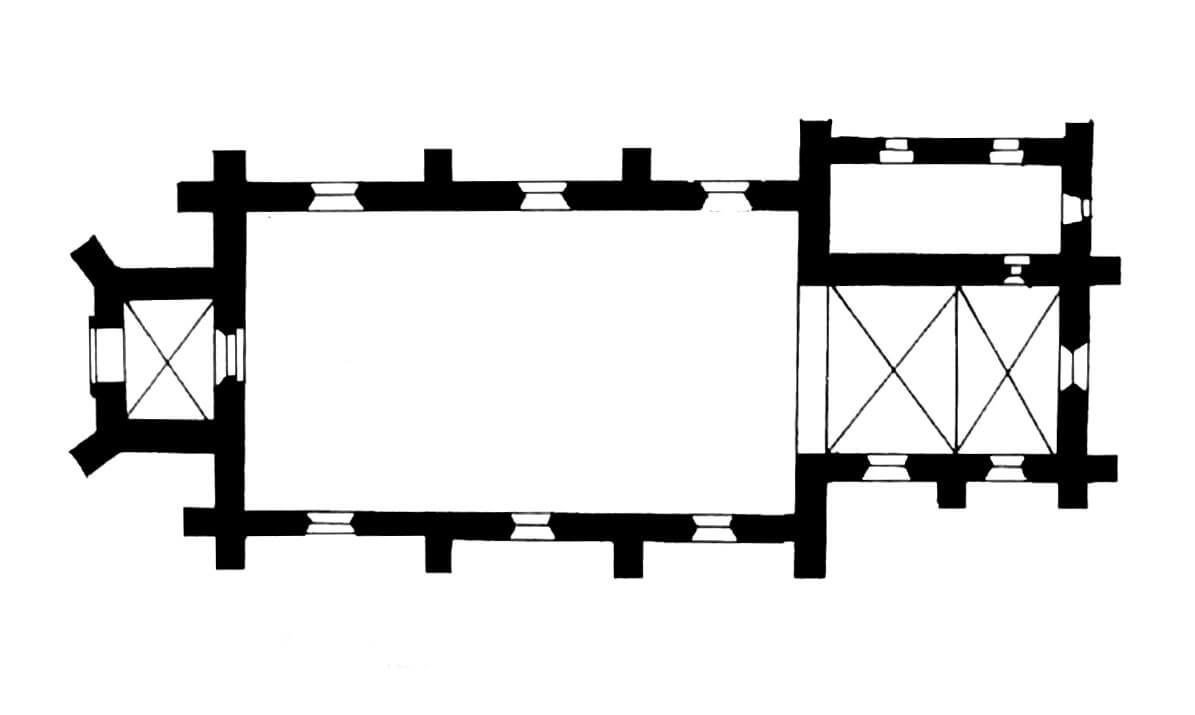History
The first parish church in Środa Wielkopolska was recorded in documents in 1276, when the parish priest Mikołaj was mentioned. This church, despite the town being burnt down, was to survive during the Teutonic Knights invasion of 1331, as it had the same patron as the order. The Gothic parish church of Środa Wielkopolska probably began to be built at the beginning of the 15th century. It can be assumed that the works were advanced or completed in 1411, when the Dominicans were brought to the town, who began to build their own church and since the town also managed to erect the walls.
From 1419, regular congresses of the Greater Poland nobility, held in and around the church, began to take place in Środa. During the regional councils, the senators met inside the church, the deputies stood in the stands in front of the church, and the secretary in the chapel, separated from irascible debaters with a metal grate. In 1423 the building was raised to the rank of a collegiate church. This promotion was to be ensured by a local parish priest named Bartłomiej, who obtained consent from King Władysław Jagiełło, approved a year later by an official Mikołaj of Kiki.
At the turn of the 15th and 16th centuries, the collegiate church was enlarged by adding aisles and raising the tower. It is not known who was the initiator of this rebuilding. It could have been a local parish priest, town or staroste, since the right of patronage belonged in Środa to the king. The period of reconstruction coincided with the taking of the function of the staroste of Greater Poland (Wielkopolska) by Ambroży Pampowski, coming from a meaningless and poor family, but appointed by King Jan Olbracht due to the inefficiency of the aged Jan Ostrorog during the Tartar threat in 1498. This nomination was an insult to the old families of Górkowie, Szamotulscy and Ostroróg, who entered into fierce rivalry with Pampowski, perhaps also in the field of religious and artistic patronage.
In the mid-16th century, the tower was topped with a Renaissance attic, and in the years 1598-1602 a renaissance chapel of the Gostomski family was added from the south. The collegiate church was renovated and renewed in 1869, 1891-1892 and 1929-1932. In 1908, a fire destroyed the music choir and some of the equipment, while during World War II, the Germans robbed the 14th-century golden paten, chalice, candlesticks and twenty-one wooden figures from the turn of the 15th and 16th centuries. In addition, they damaged canonical oak stalls from the 16th century.
Architecture
The parish church in Środa Wielkopolska was erected in the northern part of the medieval town, close to the city’s defensive walls. Originally, this building had one, rectangular nave and two-bay, also rectangular chancel. The above two bays were of varying sizes, covered with a cross-rib vault, while the nave was probably covered with a wooden ceiling. On the west side, on the axis of the facade, a four-sided tower was erected, reinforced with two corner buttresses placed at an angle. Its external façades were richly articulated with blind panels, and inside on its floor there was a gallery with a high arcade opened to the nave. On the north side of the chancel there was an elongated, four-sided sacristy.
In the mid-15th century a small, square chapel was attached to the nave of the church from the south side, covered with a relatively simple, four-pointed stellar vault. As a result of the late-Gothic reconstruction at the turn of the 15th and 16th centuries, the collegiate church, by adding two low aisles, became a basilica building measuring 24.8 x 23.4 meters, with a narrower, five-side ended chancel, narrower than the central nave, of dimensions 7.2 x 18.8 meters. The sacristy was still adjacent to it from the north, and the tower was from the west.
From the outside, the decorativeness of the façade was ensured by friezes made of glazed bricks on the aisles. The eastern gable of the nave and the western half-gables were decorated with pointed and half-arch blendes. The elevations of the tower were divided by plastered bands into six storeys, which were decorated with large blendes with ogival, semicircular and double-arch heads, with openings (single and twin) pierced in the middle blendes. The entrance led through a moulded and chamfered west portal in the ground floor of the tower and through the southern portal straight to the aisle. Inside, another portal connected the chancel with the sacristy.
During the rebuilding, stellar vaults in the aisles and cross-ribbed vaults in the extended chancel were built, where also a vault shaped like half of a ten-pointed star was built over the last eastern bay. The arcades leading to the aisles were cut directly into the mass of the walls. The individual bays of the added aisles corresponded to the dimensions of the fifteenth-century chapel, therefore, although it remained separate in the interior, it was absorbed in the external view by a block of the aisle and covered with a common roof, originally forming separate bipartite parts above each bay.
To provide the interior of the aisles with adequate space, the lower parts of the former buttresses were partially removed. In this situation, the central nave could be too unstable to hold the vaults directly on its walls, so instead of external buttresses, huge wall pillars were erected, which, connected by high arcades, created support for the stellar vaults. On the faces of the pillars were placed pilaster strips on which ribs of the vault flowed.
Current state
The present spatial layout of the church comes almost entirely from the late Gothic reconstruction, which enlarged the older church from the beginning of the 15th century (today’s central nave, western two bays of the chancel, lower part of the tower). Only a Renaissance chapel adjoins the chancel from the south. The two highest floors of the tower’s superstructure are also early modern, although, apart from the attic, they are in a similar style to the lower parts. Among the original architectural details, the walls of the aisles have a frieze made of glazed bricks, there are traceries in some windows and vaults. Inside, on both sides of the chancel, timber canon stalls from around 1535 have survived.
bibliography:
Architektura gotycka w Polsce, red. M.Arszyński, T.Mroczko, Warszawa 1995.
Kowalski Z., Gotyk wielkopolski. Architektura sakralna XIII-XVI wieku, Poznań 2010.
Maluśkiewicz P., Gotyckie kościoły w Wielkopolsce, Poznań 2008.
Tomala J., Murowana architektura romańska i gotycka w Wielkopolsce, tom 1, architektura sakralna, Kalisz 2007.





