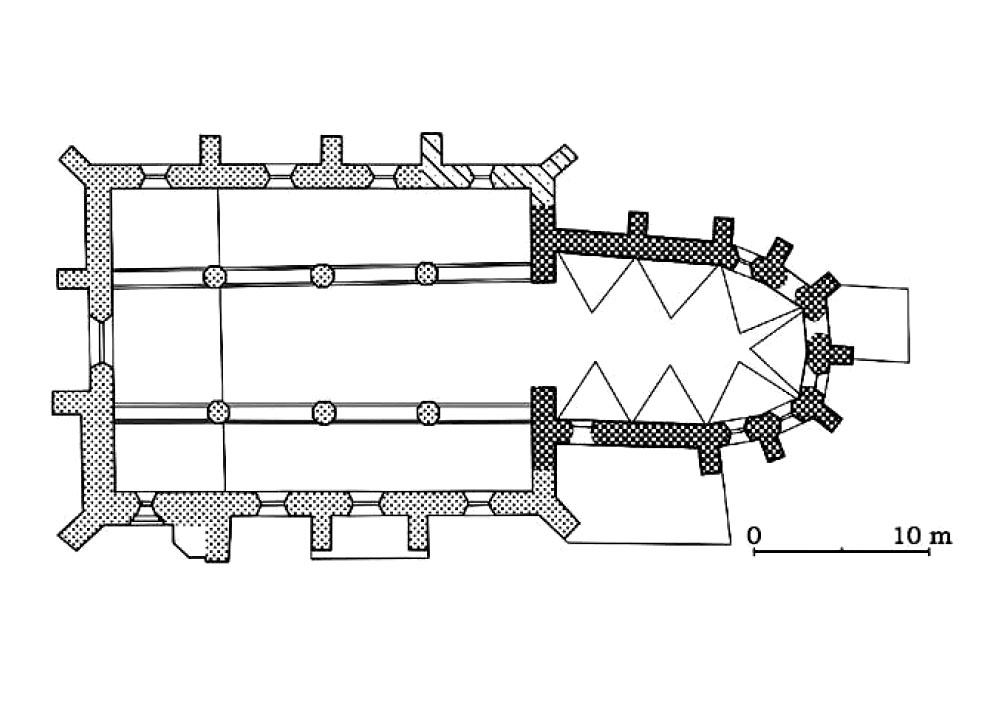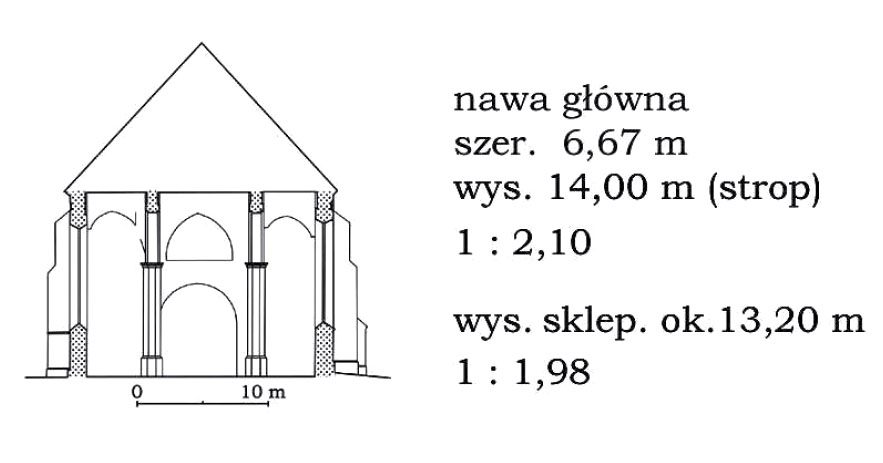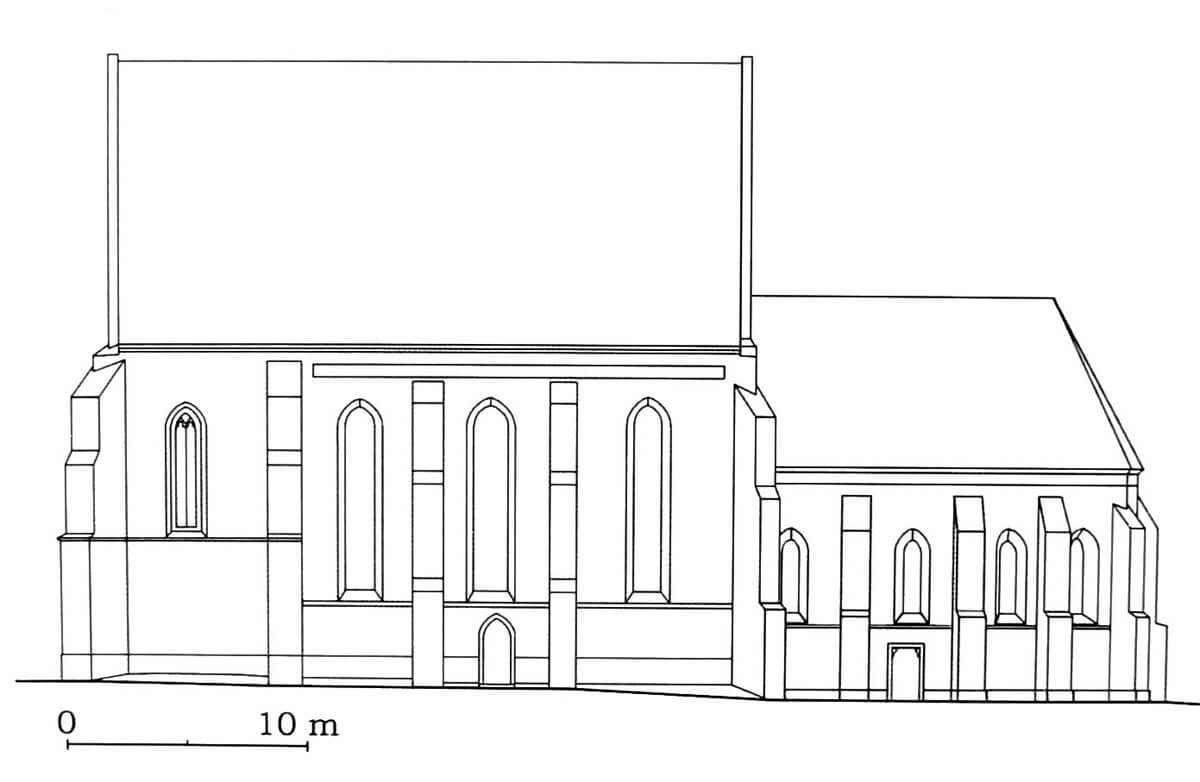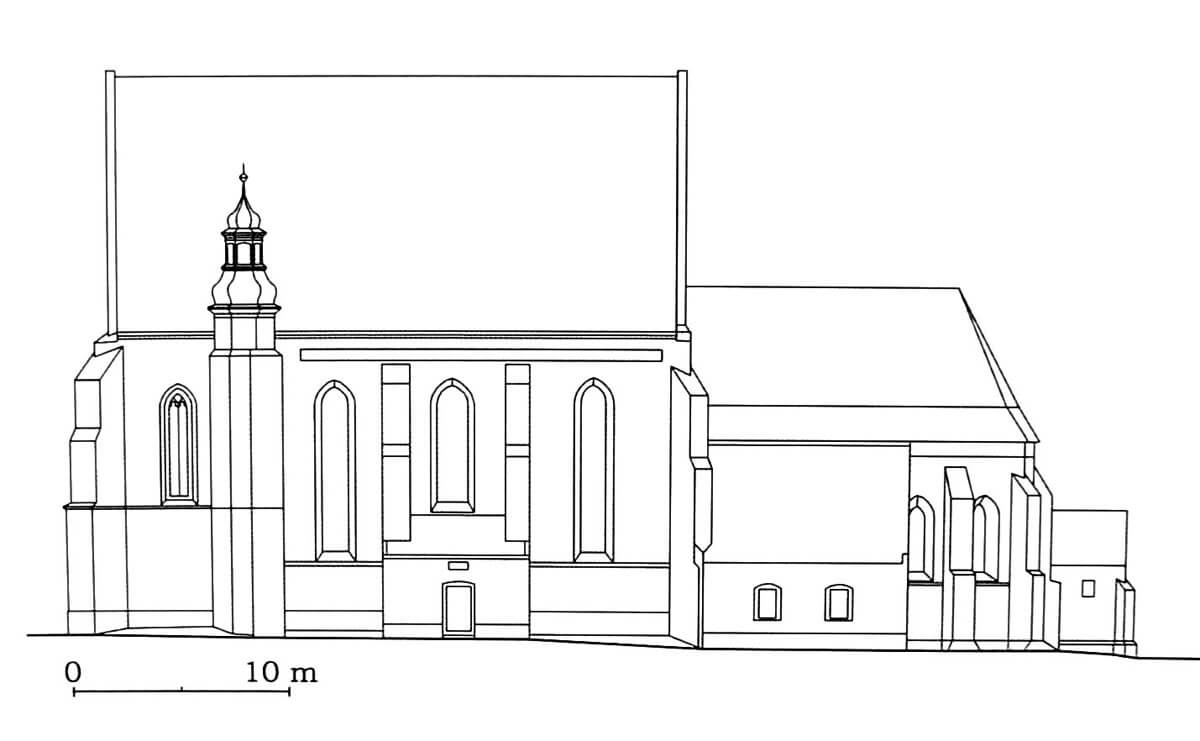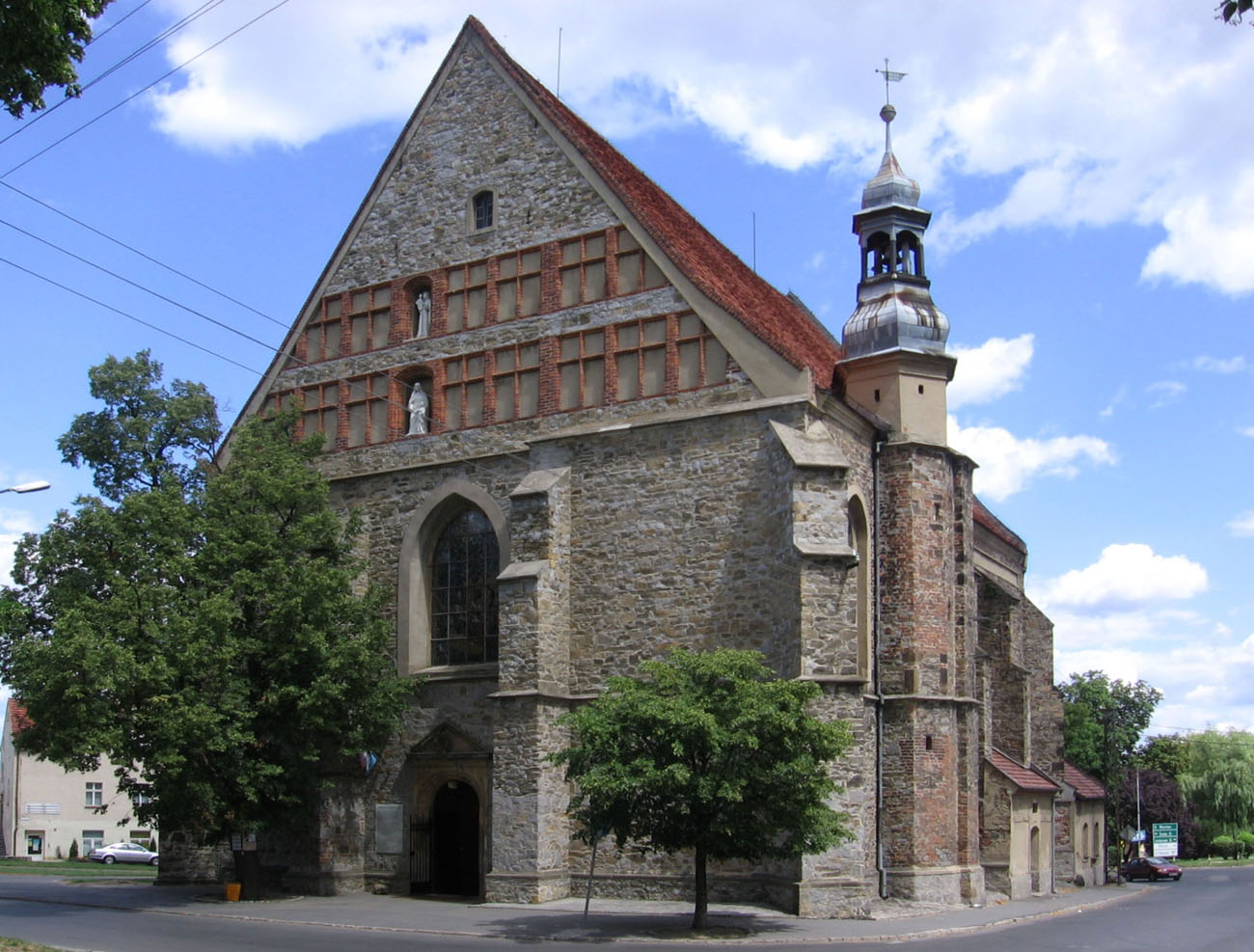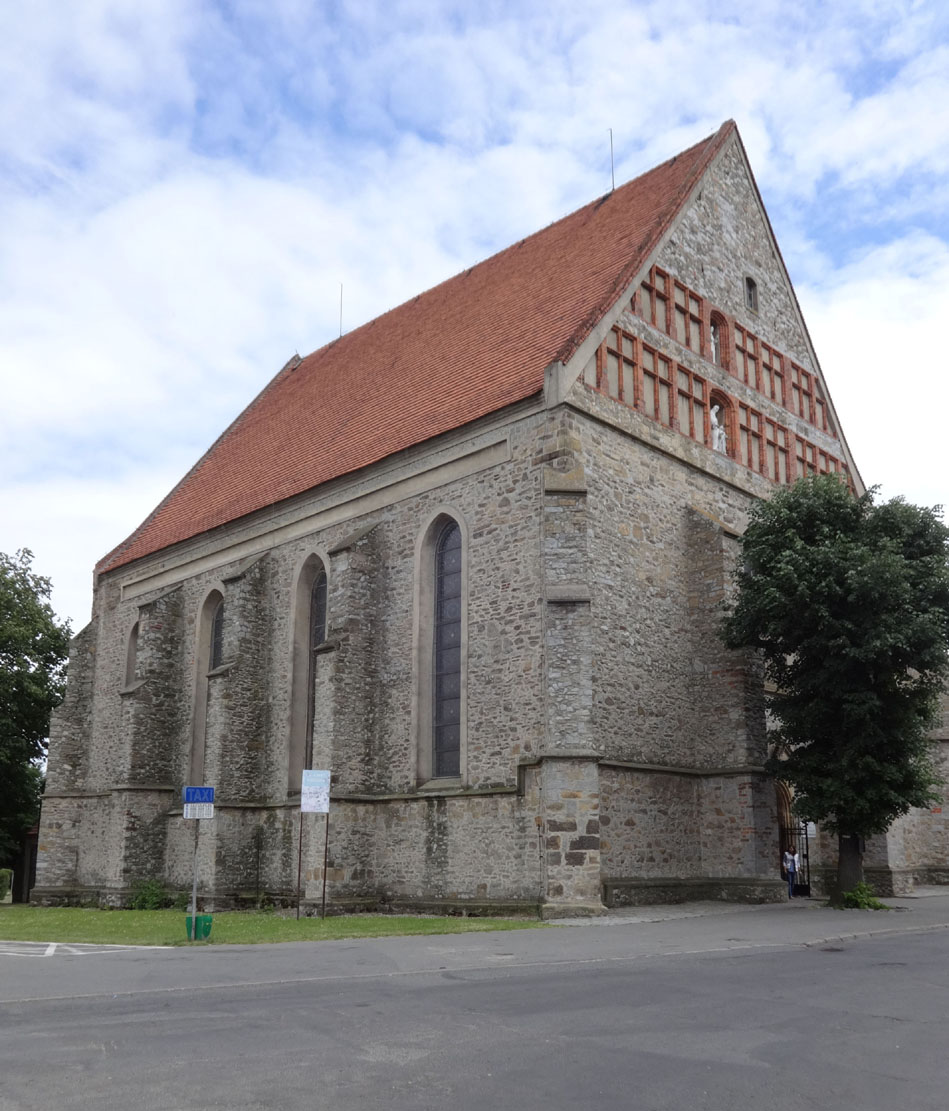History
The church was built in the mid-fourteenth century as a cemetery and pilgrimage chapel located outside the city walls. The chancel was built then, and enlarged around 1500 by the nave. Construction works had to last in 1509, as reported by expenses recorded in church bills. It was completed around 1511.
In the Middle Ages, the church was famous for the figure of St. Anna, according to the tradition brought from Kiev in the 12th century by the Russian princess Maria, wife of Peter Włast (the current figure, however, dates from the turn of the 13th and 14th centuries). Because of it, crowds of pilgrims came here, enriching the temple with numerous foundations and gifts.
In the first half of the 17th century, during the Thirty Years’ War, the church was devastated and valuable equipment was looted. Renovated in 1661 and enlarged by the southern porch, it was once again renovated around 1725. This time it was enlarged by the sacristy and the tower was raised. In the nineteenth century, the shape of some windows was changed, the interior was plastered and a large Gothic window in the western facade was walled up. Further renovations were carried out after the destruction of the Second World War, during which part of the unnecessary changes from the previous century were removed.
Architecture
The church of St. Anna was originally outside the town, behind the medieval Świdnicka Gate, in a place where the road from Wrocław to Świdnica branched off and led to the town center with one way. It was built of unworked stone combined with squared blocks of granite, and some parts of the walls were supplemented with bricks. Moulded cornices were made of sandstone, as well as drippers on buttresses.
The building received form of an orientated towards the sides of the world, three-aisle hall with four bays with a small tower from the south-west side. On the eastern side a narrower and elongated, three-side ended chancel was placed. It was located with a strong deviation towards the north wall in relation to the nave, of which the massive and large block it also contrasts strongly. The whole church was strengthened with numerous buttresses, between which large, pointed windows were pierced, originally two-light, decorated with traceries. The western façade was crowned with a triangular gable, decorated with two rows of rectangular blendes. Probably the eastern gable also had similar ornamentation in the Middle Ages. The entire nave was based on a wide pedestal.
The naves were initially covered with a flat, wooden ceiling supported by arcades set on six thick octagonal pillars, while the presbytery was cross vaulted. The bricked up sharp arch, which is visible today above the actual rainbow arch, suggests that perhaps it was planned to demolish the older choir and build a new, much taller one. However, these works were never carried out for unknown reasons, nor were the planned vaults in the nave planned.
Current state
To this day, the church has retained its original Gothic austerity, somewhat archaic at the time of its construction (probably due to the town’s out-of-the-way place), increased by the clear asymmetry of the building. The largest early modern transformations affected, windows, the eastern gable, upper part of the tower, western portal, interior design and the covering of the chancel by the 18th-century sacristy.
A stone, probably early medieval sculpture called “mushroom” was placed in the church area, as well as a Romanesque lion sculpture from the second quarter of the 12th century. Inside the church, there is a late Gothic granite baptismal font from the beginning of the 16th century and a late Gothic sacramentary crowned with an ogee arch.
bibliography:
Kozaczewska-Golasz H., Halowe kościoły z wieku XV i pierwszej połowy XVI na Śląsku, Wrocław 2018.
Kozaczewska H., Średniowieczne kościoły halowe na Śląsku, “Kwartalnik Architektury i Urbanistyki”, 1-4, Warszawa 2013.
Krzywańska A., Sobótka i okolice, Warszawa 1972.
Pilch J., Leksykon zabytków architektury Dolnego Śląska, Warszawa 2005.

