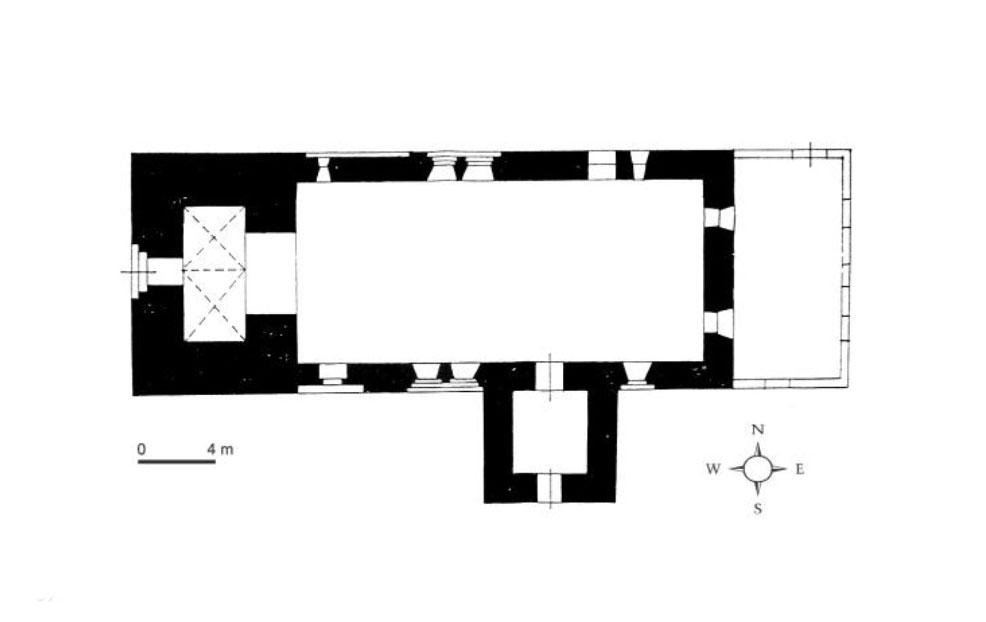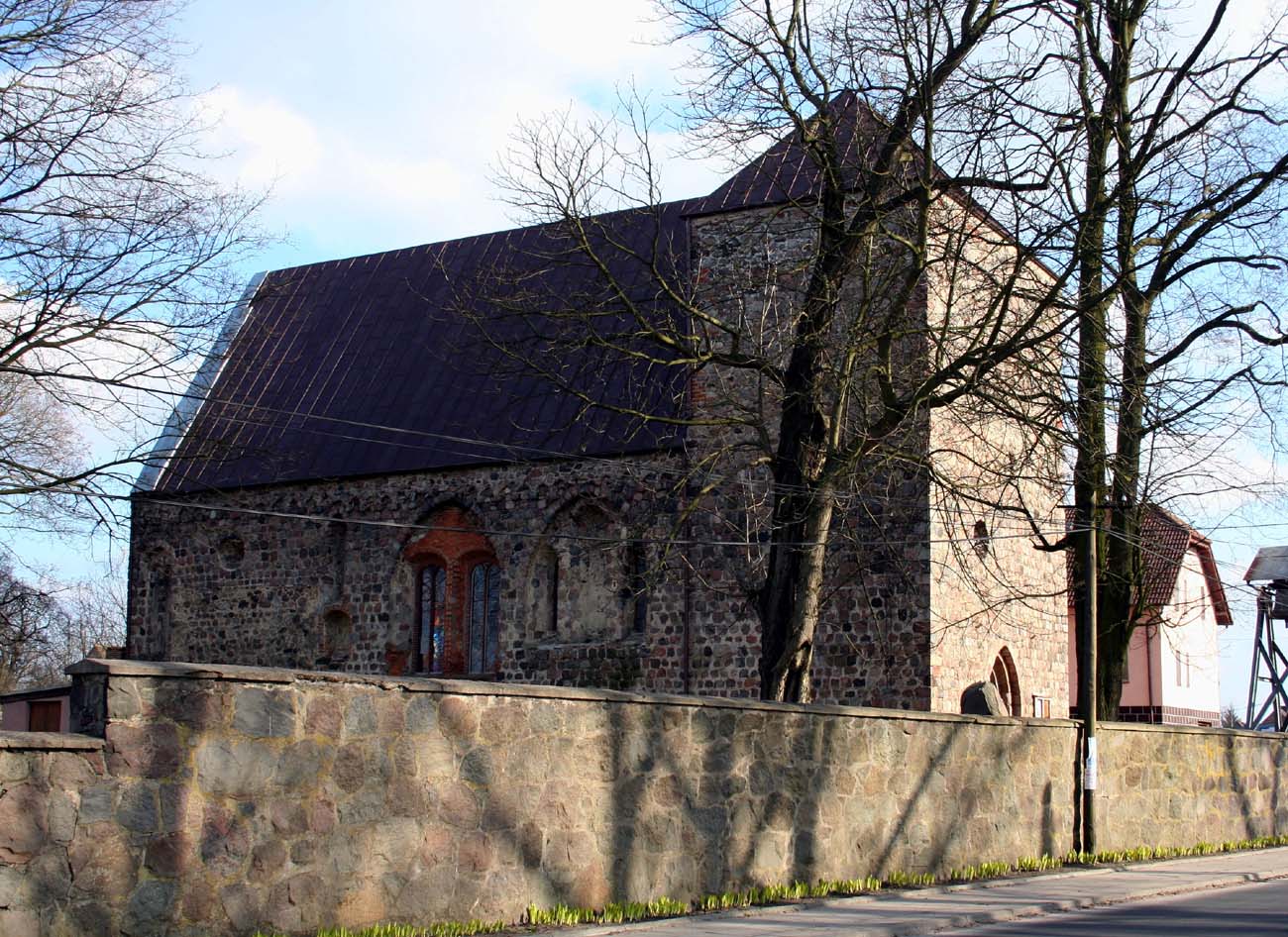History
The church in Smolnica (originally Berenvelde, Bernfelde, Bernwolde, Bermvelde, then German Bärfelde) was built in the second half of the 13th century, and the first mention of it was recorded in 1337 in the land register of Brandenburg margrave Ludwig the Elder. In the fourteenth century, a tower was added and a southern porch was erected. In the 16th century, the church was taken by Protestants. In the eighteenth century, the tower received a new, Baroque finial, while in the nineteenth century, during the renovation, neo-gothic alterations were made, which, together with the entire church, were damaged in 1945, when the building was bombed by the Red Army. The reconstruction was carried out in 1983-1984.
Architecture
The church was built of granite carefully worked to uniform dimensions, laid in regular layers and joined with lime mortar. It obtained a layout characteristic for Western Pomerania at the turn of Romanesque and Gothic periods, consisting of an aisleless nave on a rectangular plan with interior dimensions of 20 x 9.1 meters, preceded by a massive tower of the same width from the west. The chancel was not externally separated from the body of the church, but from the north, closer to the eastern part, there was a sacristy. The thickness of the nave walls was 1.5 meters, while the massive tower was 2.5 meters thick. The tower initially had a height equal to the nave (or had a wooden finial). It was raised in a slightly less careful masonry technique only in the 14th century. At that time, a spacious porch was added in front of the southern entrance.
The external façades of the church were framed with a chamfered plinth, in the tower part with a concave moulding. In addition, the northern and southern longitudinal walls were decorated with an arcaded frieze under the roof eaves, set on single stones protruding like corbels. The gable roof of the nave was finished in the east with a triangular gable, decorated with a round blende and longitudinal blendes of pyramidal arrangment, with very slightly marked pointed arches in the heads. The eastern wall was also distinguished, as the ends of the side walls, where stone, pointed blendes were set near the corners, each filled with two lancet niches.
The main, ogival, stepped entrance portal was placed on the west side, in the ground floor of the tower. In the southern wall, two more portals led directly to the nave, one of which was set in a wide pointed recess. The lighting was provided by narrow, pointed windows, in the eastern wall forming a triad typical for Pomerania, probably created as a result of Cistercian influences. More unusual for rural churches were the windows in the longitudinal walls, also in groups of three and surrounded with ogival niches. The rich composition of openings was complemented by an oculus above the sacristy and a single, one-light southern window. In contrast to this, the tower with one, asymmetrically placed western oculus and small slits looked exceptionally austere.
The interior of the ground floor of the tower was a two-bay, vaulted porch, opened to the nave with a semicircular arcade. The entrance to the first floor of the tower unusually led from the nave, through a narrow passage and stairs in the thickness of the southern wall. The sacristy had probably also vault (barrel vault), while the nave had to be covered with a wooden ceiling. An element of the austere design was a wall niche with triangular head, set in the northern part of the eastern wall.
Current state
The church has the spatial layout from the Middle Ages with a tower, nave and porch, the latter of which is a rare element in the region. The uniqueness of the monument is evidenced by numerous preserved architectural details: plinth, friezes, portals, blendes and various window jambs. Some of the latter, unfortunately, were rebuilt in the early modern period with bricks. Moreover, the monument is partially obscured by a nasty contemporary annex on the eastern side, and the eastern wall has been reinforced with a secondary brick buttress. The sacristy has not survived. The place where it was is distinguished by a different texture of the wall.
bibliography:
Die Kunstdenkmäler der Provinz Brandenburg, Kreis Königsberg (Neumark), Die nördlichen Orte, Bd. 7, Teil 1, Heft 3, Berlin 1927.
Piasek D., Średniowieczne kościoły granitowe Pomorza Szczecińskiego i Nowej Marchii, Gdynia 2023.
Pilch J., Kowalski S., Leksykon zabytków Pomorza Zachodniego i ziemi lubuskiej, Warszawa 2012
Świechowski Z., Architektura granitowa Pomorza Zachodniego w XIII wieku, Poznań 1950.



