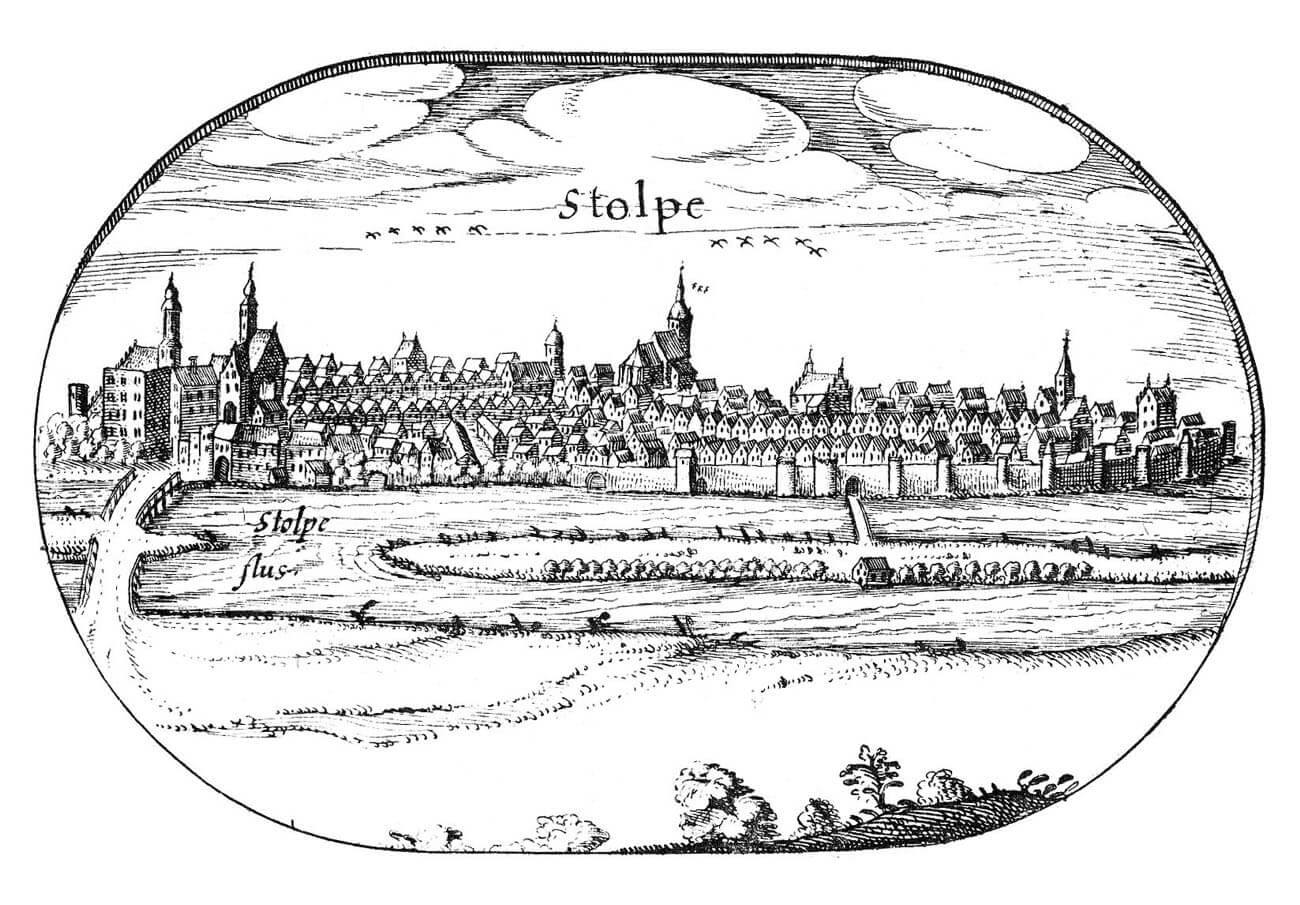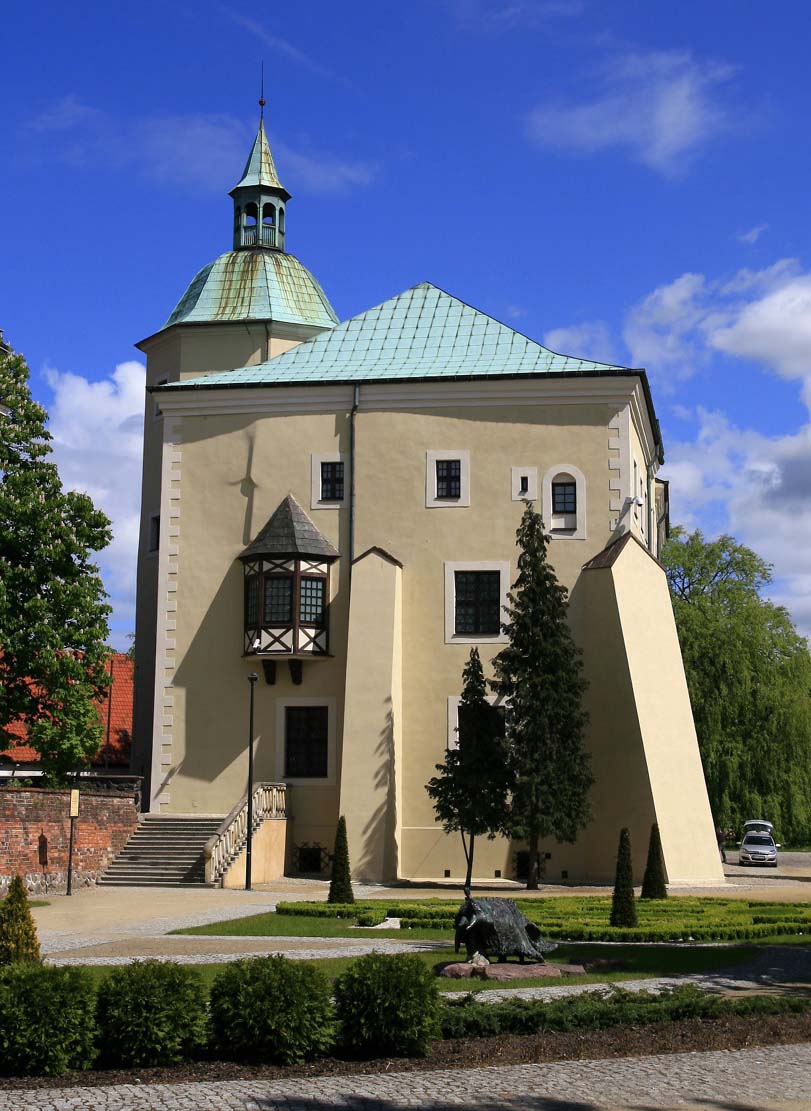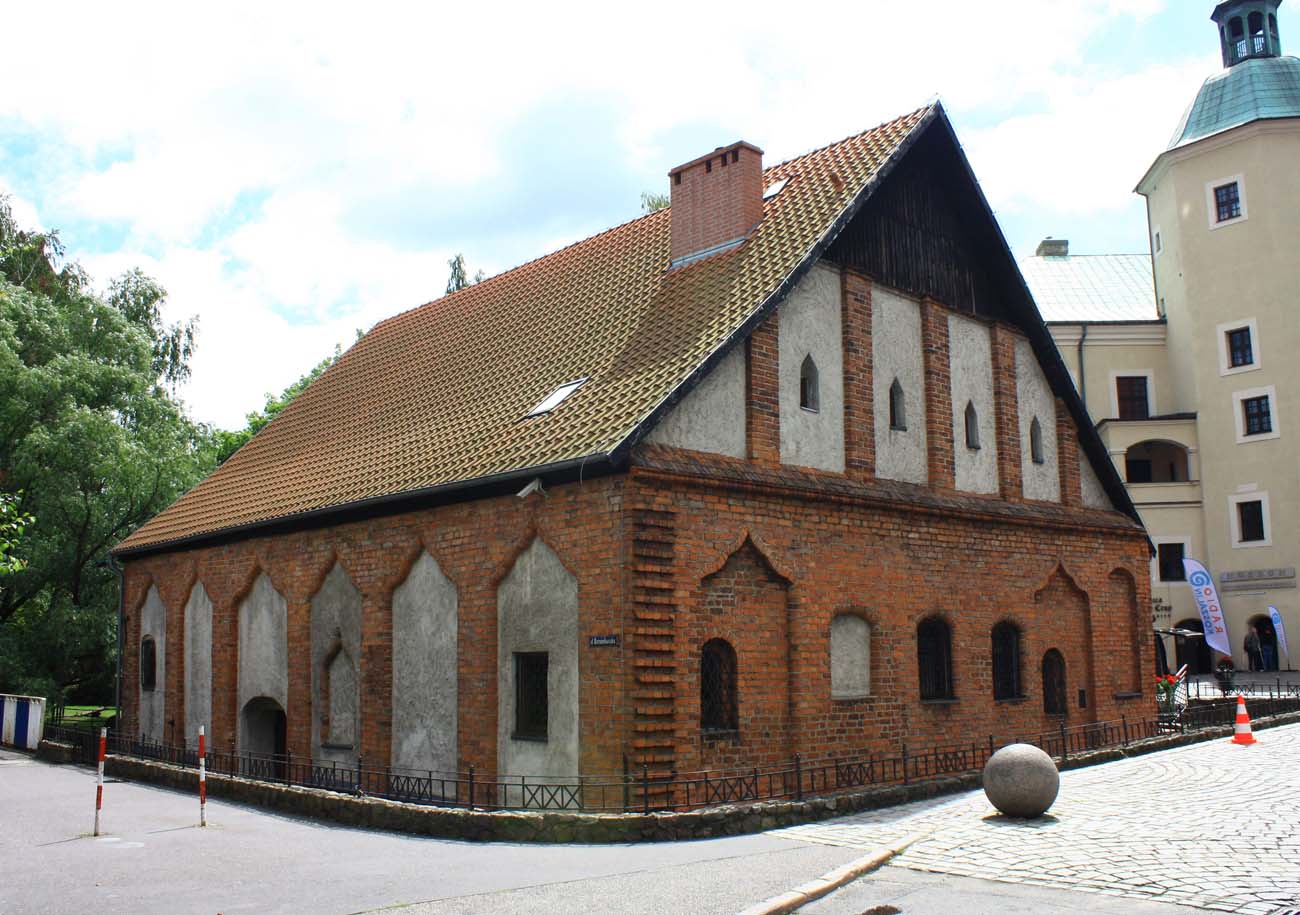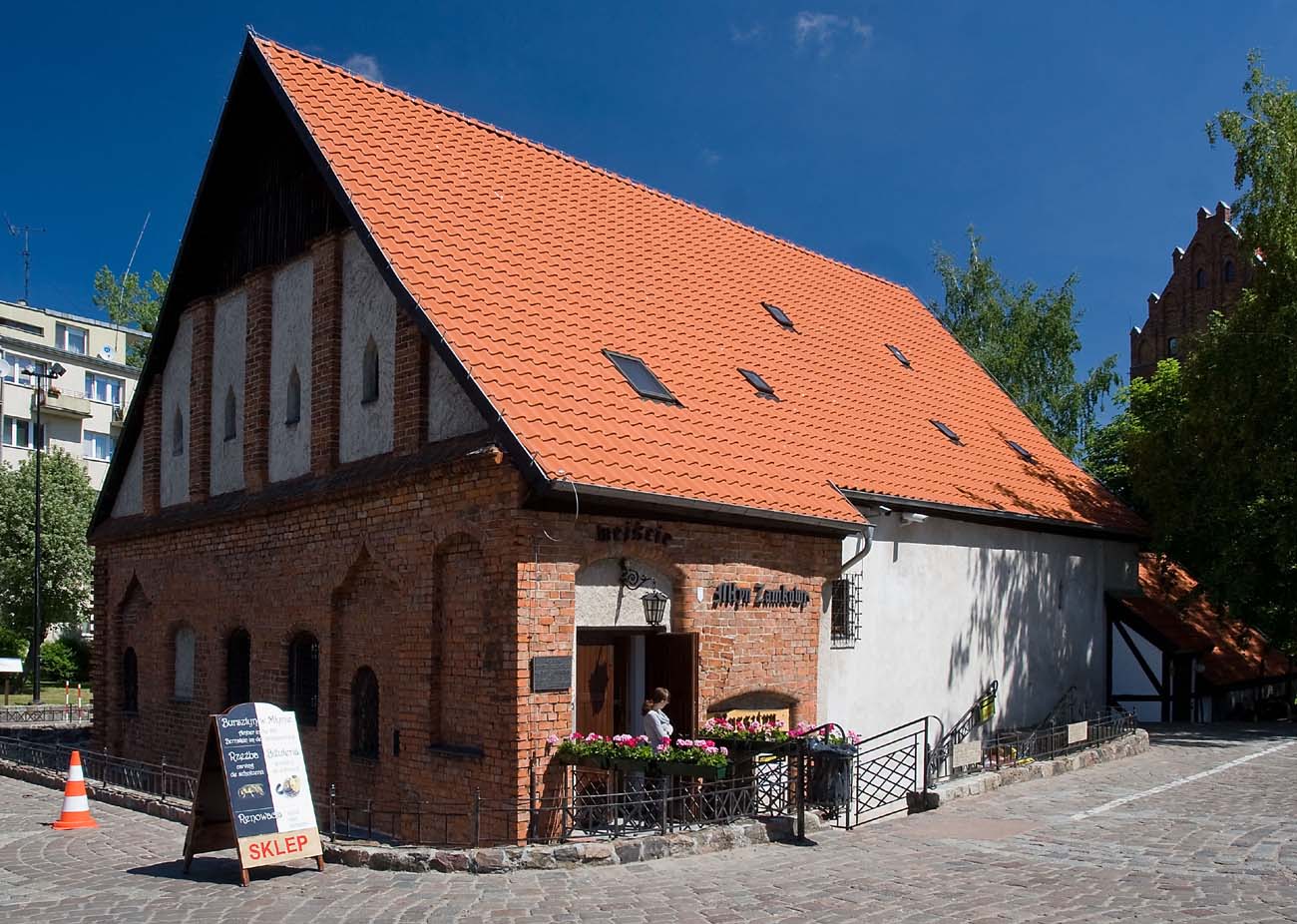History
In the second half of the 13th century, the town was founded for the settlers from Lübeck, although the stronghold operated until the 14th century. It began to decline only after the relocation of the town in 1310, made by the Brandenburg margraves Valdemar and John, who took the Słupsk land three years earlier as a result of betrayal of the mighty Święcy family. They did not enjoy long the Słupsk, because in 1317 it was occupied by Prince Warcisław IV of the Gryfit family, who united all of Pomerania under the authority of the native dynasty.
The prince’s domain in the new town was placed in the southern part next to the Dominican monastery and mill. Prince Bogusław V made the first attempt to build a castle there around 1339 (then oak piles were cut for foundations), from whom the dynasty of the Słupsk princes ruling east of the Odra River began (on the west side there were princes of Wolgast). The death of Bogusław V in 1374 prevented completion of construction works, also his son Kaźko was not able to continue them due to frequent stay in Poland and premature death in 1377, as a result of the wound suffered while capturing the castle in Złotoria.
Another attempt to build the castle was made by Prince Bogusław VIII, son of Bogusław V from his second marriage. When the works were carried out at the height of the second floor, the townspeople of Słupsk, who were afraid of the prince’s greater control over the town and the loss of privileges, began to report their concerns regarding the stronghold. They decided to stop the construction and in exchange for a loan of 2,000 fines, persuaded the prince to abandon the building. Townspeople only agreed to erect an ordinary residential house in the princely domain. This court, which construction was carried out in 1392, was to function until 1479. It is known that three years earlier, together with the mill, monastery, town hall and church of St. Nicholas survived a great city fire. As two duchess lived in Słupsk: Maria Mazowiecka, widow of Prince Bogusław IX and her daughter Zofia, widow of Eric II, maybe the court was not demolished, as it is assumed, in 1479, but it functioned until the end of the 15th century, at least until the death of Princess Zofia in 1497. The decision to demolish could be made a year later by Prince Bogusław X, after his return from a travel to the Holy Land.
The construction of the castle of Bogusław X began in 1505 and only two years later it was handed over to the prince. This time the inhabitants of Słupsk did not protest, calmed by the ruler’s assurances of the inviolability of town privileges. The castle served as a residence during the prince’s stay in Słupsk, a seat placed far east of the principality, giving shelter also to the prince’s entourage and knights who protected the ruler. To maintain readiness it had to have a small garrison. It is not known how many times castle’s founder Bogusław X stayed in it until his death in 1523.
In the years 1580-1588, during the rule of the Szczecin Duke John Frederick, the modest castle was rebuilt, among others its walls were raised by an additional storey and the Renaissance style was given. This work was led by Italy’s Wilhelm Zachariasz, a master under whose supervision the castles in Szczecin and Bardo were also transformed. After the death of John Frederick in 1600 in Wolgost, the widow Duchess Erdmuta lived in the Słupsk castle, modernizing the equipment and surroundings of the residence for 23 years. In 1637, the last ruler of the Gryfit dynasty, Bogusław XIV, died, but in Słupsk still lived until 1660, duchess Anna von Croy, daughter of Bogusław XIII. In the second half of the 18th century, the Prussian authorities rebuilt the castle into military barracks, and after a fire in 1821, grain warehouses were established there. After World War II, the monument was thoroughly renovated.
Architecture
The Słupsk stronghold was located on the right side of the mainstream of Słupia River, on an island between its branches. It was founded in close proximity to the ford, which on this section was the only crossing over the river, and also at a distance of about 20 km from the sea to protect against sudden pirate invasions. The stronghold was situated on a conical hill with steep slopes and a circular plan measuring 50 × 60 meters. It was surrounded by a wooden rampart reinforced with earth and stones on a base of erratic stones. The external defense was provided by a irrigated moat, while inside the fortifications, apart from residential buildings, there was a chapel dedicated to the Blessed Virgin Mary.
The appearance of the court from the 15th century is unknown. We only know that it was brick and that it was outside the perimeter of the city walls with which it neighbors from the north. Perhaps it included an octagonal tower, incorporated into the later castle of the 16th century as a staircase. Until now, this tower was identified as a tower forming part of the city fortifications, which does not seem likely, because with its entire perimeter it entered deeply into the princely domain, outside the city fortifications.
The castle from the beginning of the 16th century was erected in the south-eastern part of the town, in the former mill courtyard, using a section of the city wall, which became the northern wall of the new building. The foundations of older structures of Bogusław V and VIII were used to erect it. The basic building material were erratic boulders from which the lower parts and part of the walls were erected, which were later bricked up. Due to the wetland, the castle was mounted on oak piles. The main building, probably built in late Gothic style, had dimensions of 16.5 x 35 meters, basements, ground floor and first floor. An octagonal tower was attached to its northern facade, which may have been part of an older building, converted into a staircase in the 16th century. The building erected in the defensive wall line had to have a defensive character, as indicated by very thick walls, reaching in the lower parts up to 4 meters width. On the southern side, the average wall thickness was also significant, amounting to 2.5 meters.
At the castle courtyard there was a chapel and economic buildings, including a water mill. It was built in the fourteenth century before the castle was erected. Initially, it served as a granary, as evidenced by its large size and small and narrow windows.
Current state
Currently, the Museum of Central Pomerania is housed in a converted castle. Opening hours and price list can be found on the official website here. Next to the castle the mill is located, which is one of the oldest industrial buildings in Poland. It now houses the Ethnographic Department of the Museum of Central Pomerania.
bibliography:
Janocha H., Lachowicz F., Zamki Pomorza Środkowego, Koszalin 1990.
Leksykon zamków w Polsce, red. L.Kajzer, Warszawa 2003.
Machura Z., Zamek Książąt Pomorskich w Słupsku, Słupsk 2004.




