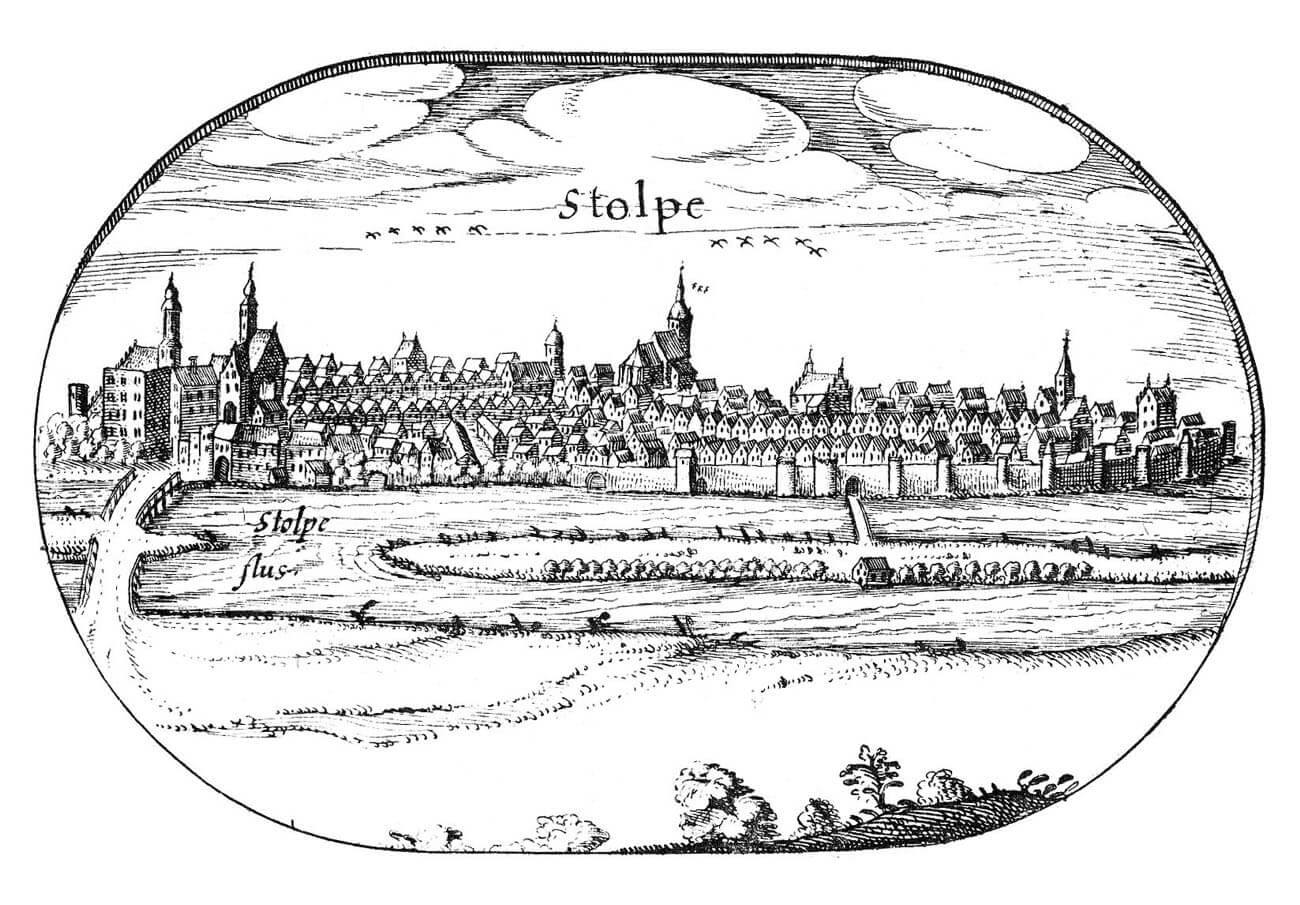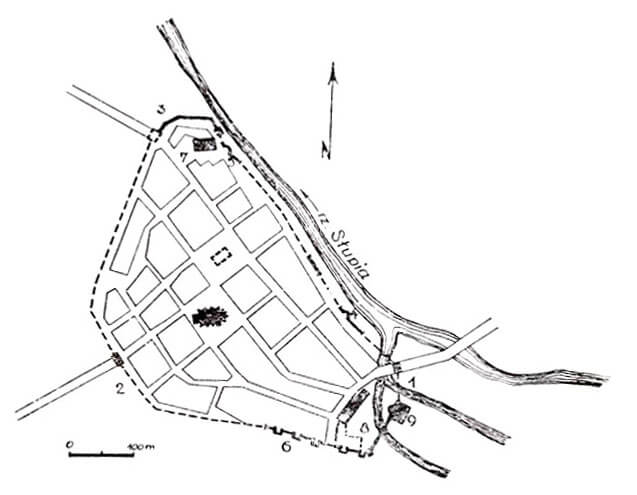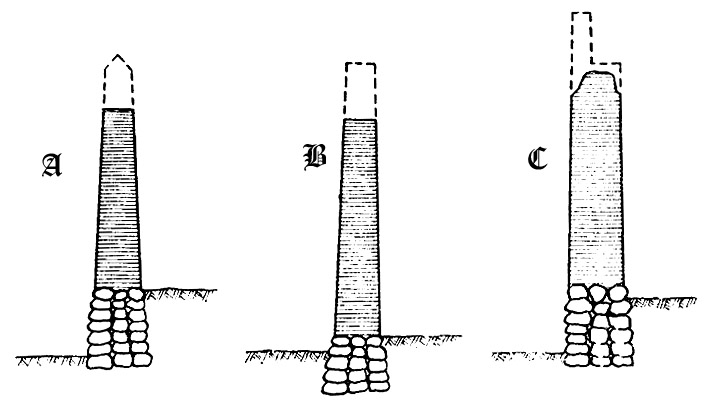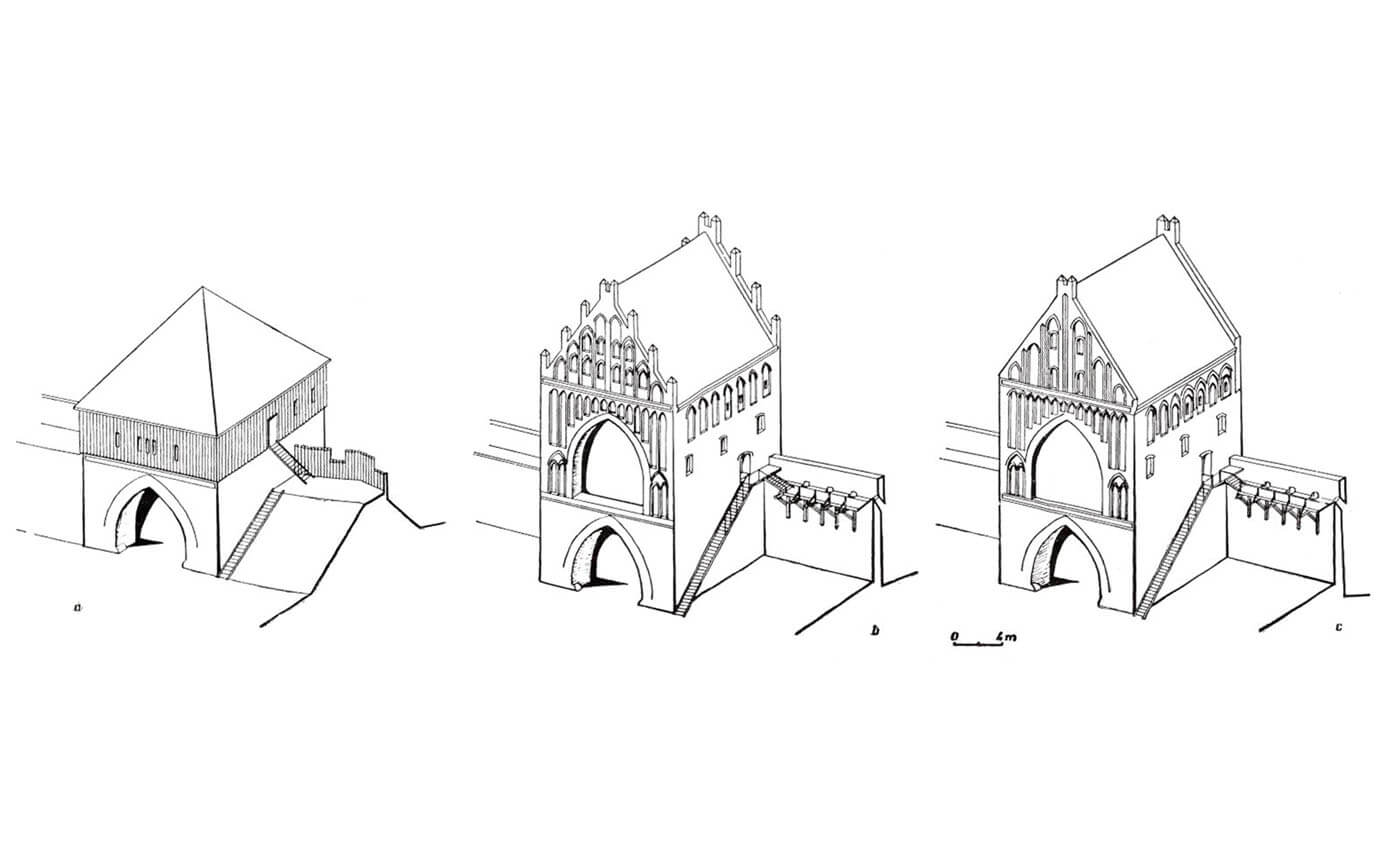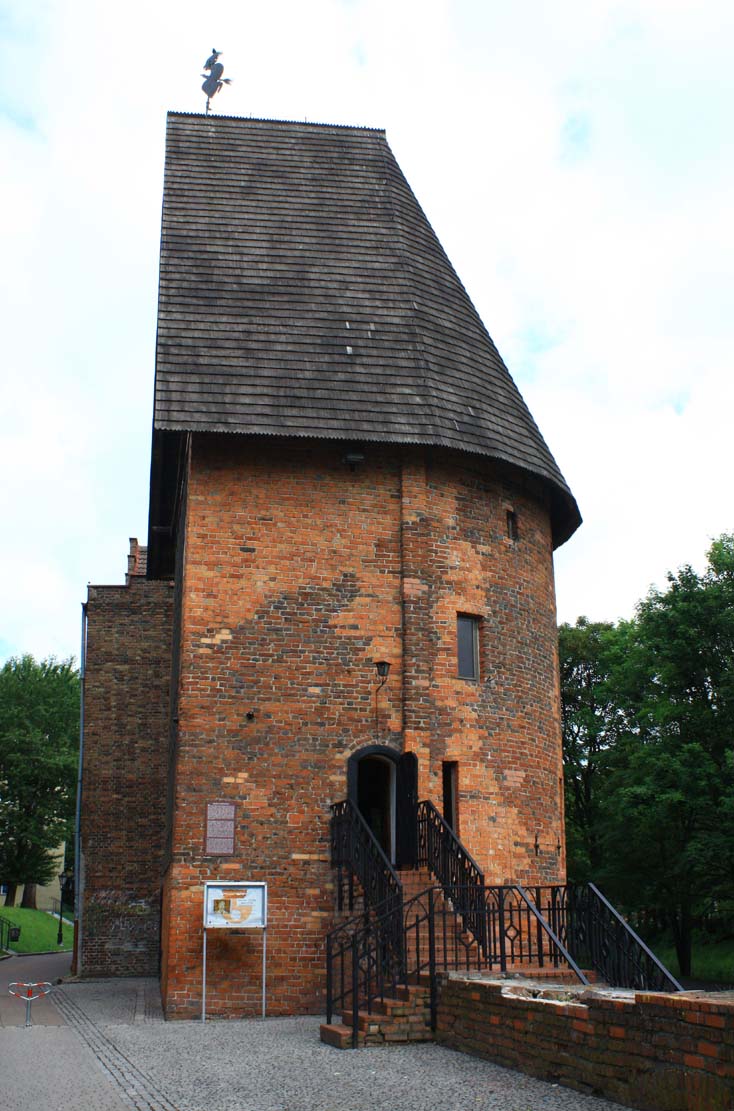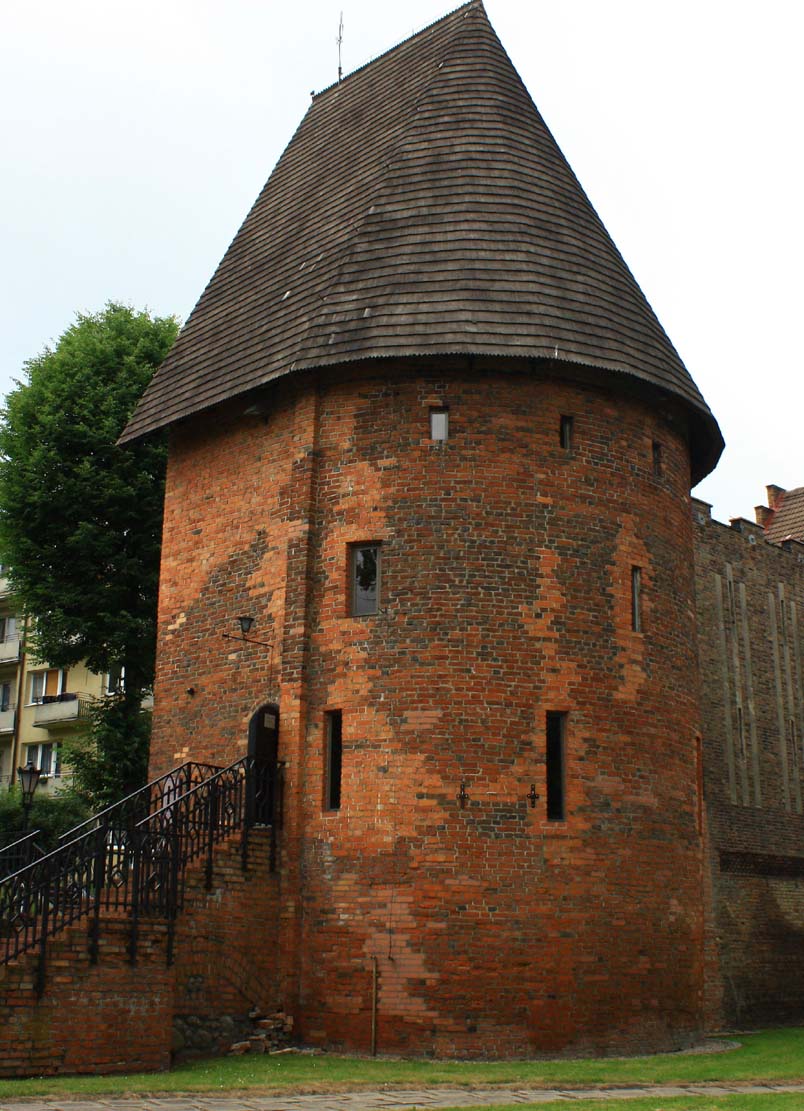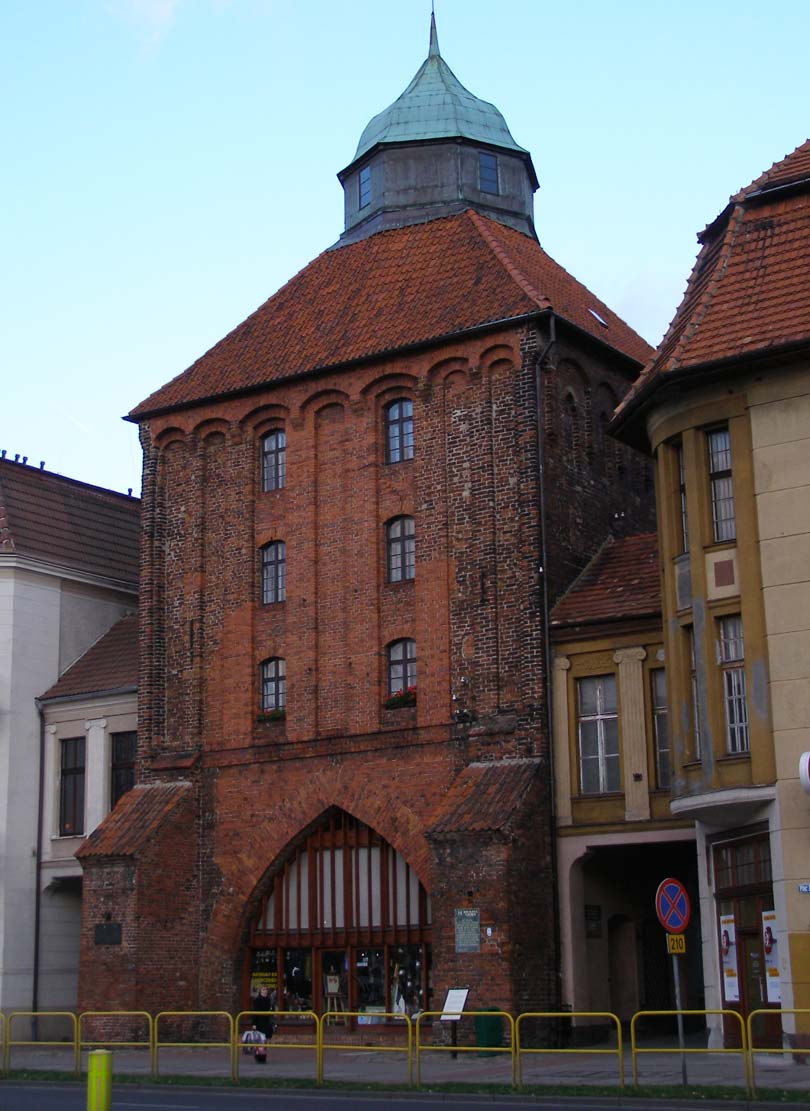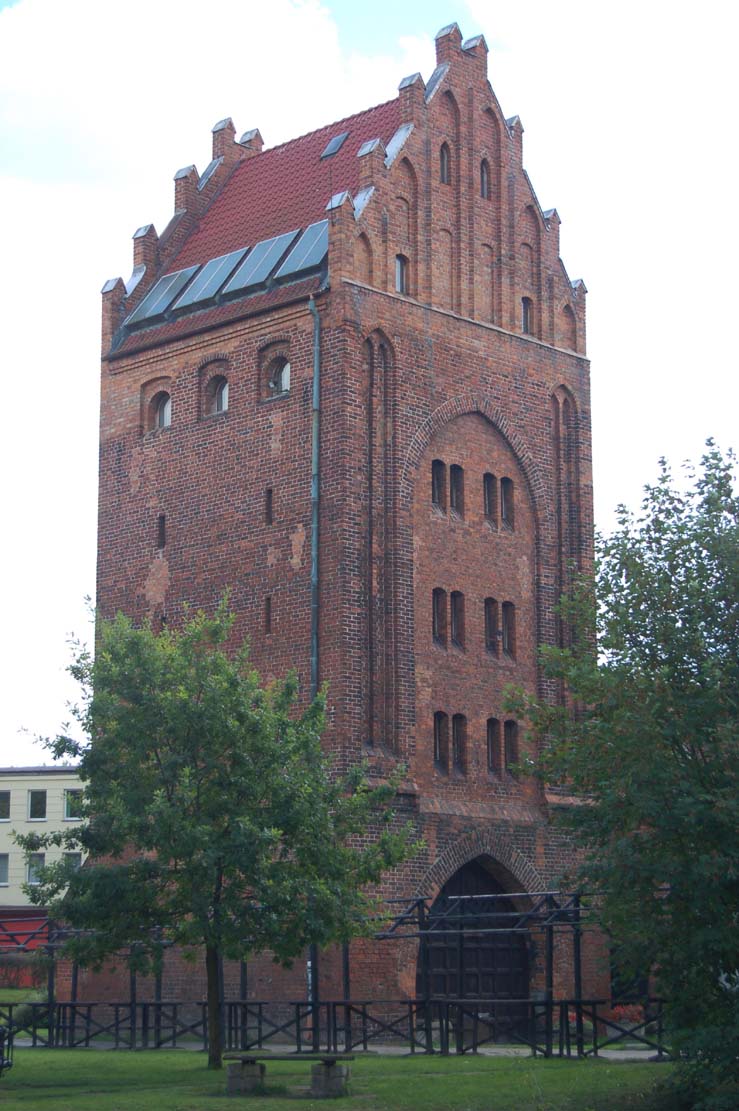History
The brick fortifications of Słupsk (Stolpe) began to be erected in the first half of the 14th century, after the town was chartered under the Lübeck Law in 1310. Their construction continued for the next fifty years, but in 1325 still the palisade was recorded in documents. Firstly, the lower parts of the three main gates were constructed. The second stage of the fortifications lasted from 1348 to 1385 and at that time the gates and walls from the south, west and north were raised. Eastern section on the Słupia river was erected at the beginning of the 15th century.
In 1441, prince Bogusław allowed the extension of the water system used to defend the town. Probably at the same time there was a further modernization of the fortifications. Changed the upper parts of Mill and New gates and the so-called Witches Tower located in the east, and the gates of New and Holstein have been strengthened with foregates. In the east the Smiths Gate was erected, simplifying the entrance to the town by a levee built on a wet meadows.
In the early modern period, more serious work on earth fortifications was undertaken in the Słupsk only in 1624 in the face of the Thirty Years’ War. However, they were not completed and were implemented only by the Swedes after taking the town in 1630. In the second half of the 17th century and in the 18th century, walls began to lose their importance. Eventually, the medieval fortifications, deprived of their original functions, gradually fell into ruin. It were overbuilt by residential houses and economic buildings or stripped of brick. In 1834 the Powder Tower was dismantled, and in the 1860s the Holstein Gate and significant parts of the walls, in the north and west.
Architecture
The ring of fortifications had the shape of an irregular trapezoid based on the wider side of the Słupia River flowing from the east. In addition, the outer defense zone of the town consisted of natural terrain obstacles in the form of branches of the Słupia River as well as backwaters and swamps. The area of the town was about 15 ha, and the perimeter of the walls was about 1600 meters. In the Middle Ages, the town was surrounded by an underwall street from the side of the town.
The oldest sections of the wall were made of bricks in the monk and Flemish bonds, on foundations of stones. These walls narrowed upwards and did not have arrowslits or battlements. Their original height was not less than 6.5 meters (this is how much the highest preserved sections have), while the thickness was about 1 meter. The later wall on the eastern side of the town was up to 8 meters high and probably due to the swampy area above Słupia, it had a different structure. In its lower parts, characteristic structural arches were used, supported at the bottom on a stone foundation. The outer face of this wall was erected vertically, and on the inner side there was a fairly wide offset, once housing a timber porch.
The wall was reinforced with two types of towers. In the wall from the earlier phase, there were rectangular half towers, opened from the town side, spaced at intervals of 15 to 30 meters. The open towers had an average size of 6.5 x 2.8 meters, the wall thickness was from 1 to 1.6 meters, and the protrusion in front of the wall was about 0.6 meters. On the outer facades of the towers there were decorative, vertical recesses in the amount of 4 or 5. The interiors of the towers were divided by ceilings placed on offsets, usually with two embrasures per floor. In some towers of the northern section, two arrowslits for firearms were inserted later in the lower floors. In this fragment of town, apart from the half towers, there were also half-towers of much smaller sizes and only slightly protruding in front of the outer line of the wall, without arrowslits and divisions into storeys.
In the eastern part of the wall from the beginning of the 15th century, there were at least two towers. One founded on a circular plan with a significant wall thickness of about 1.6 meters and the other so-called Witches Tower. Probably built around 1410-1415, it was founded on the projection of a semicircle protruded in front of the outer line of the wall and a rectangular part that was once open, extended further than the inner face of the wall. The Witches Tower had a vaulted lower floor and three upper floors with wooden ceilings. It was covered with a conical helmet. From historical sources, there are also known towers that do not exist today: the Oat Tower erected in front of the Holstein Gate, probably during the construction of the foregate in the mid-15th century, and serving as additional protection of the gate, and the Powder Tower located in the north-western part of the walls near the Holstein Gate, which was a warehouse or gunpowder mill.
Initially, Słupsk had three gates: the Mill Gate from the east, the Holstein Gate from the north and the New Gate from the west, where it closed the exit from the town towards Sławno, Darłowo and Szczecin. These gates were built on a rectangular plan with ogival passages along the axis. They were covered with gable roofs limited by decorative gables with pinnacles. They were erected in two stages. Initially, in the years 1325-1329, the lower floors with passages and probably a wooden superstructure were built. At that time, they coexisted with an earth rampart topped with a palisade. Replacing the rampart with a brick and stone wall meant that around 1365-1370, the upper storeys of the gates were also built of bricks, originally opened from the town side.
The Mill Gate was divided into five storeys. Its eastern, external façade was divided by five elongated, double blendes. The western façade, facing the town, was decorated with a large, pointed blind arcade, on the sides of which there were bipartite blendes topped with pointed arches. The side elevations were only pierced with arrowslits and windows of the upper storey. The culmination was two triangular gables with pinnacles, six-axis and eight-axis, both separated by ogival blendes arranged in a pyramidal arrangement.
The New Gate was built on a quadrilateral plan with dimensions of 12.3 x 10.5 meters. It was raised with a brick floor in the years 1380-1385, eventually reaching the height of three floors. It faced the town with a large, ogival opening, which was bricked up around 1441. Its western façade in the upper storey was divided by seven vertical panels and finished with a frieze. The eastern façade from the town side was divided by narrow recesses with a pointed arch heads. In the side elevations there were arrowslits, a decorative frieze and a row of ogival recesses running upwards. The gables and the roof, after being damaged by the fire in 1476, were probably rebuilt in a slightly more modest form.
Over time, as the town fortifications developed, additional gates, or rather posterns were built. It was the Blacksmith’s Gate, made in the years 1410-1415 in the eastern part of the walls, consisting of a passageway flanked by a semi-circular tower. The Monk’s Gate was located in the south-western part of the walls next to the Dominican Friary. It was probably made at the beginning of the 17th century during the early modern modernization of the town’s defenses. The Owl Gate, the oldest record of which dates back to 1531, was located near the south-western corner of the wall.
Current state
Currently, the best-preserved fragments of the medieval fortifications of Słupsk are the Mill Gate (with the reconstructed crown of the walls and gables) and the New Gate (with the early modern finial and numerous reconstructed wall defects). Fragments of the wall with towers at Jagiełło Street, next to the former, not preserved Holstein Gate, and in the eastern part of the town on the Słupia River, where you can see the Witches Tower, have also been preserved. In the 17th century, when the medieval defensive devices lost their original function, the tower was to serve as a prison for women accused of witchcraft, to which it owes its present name. Currently, there is an art gallery inside. The Mill Gate houses the Museum of Central Pomerania, and the New Gate houses a gallery of modern art.
bibliography:
Architektura gotycka w Polsce, red. M.Arszyński, T.Mroczko, Warszawa 1995.
Lukas E, Średniowieczne mury miejskie na Pomorzu Zachodnim. Poznań 1975.
Ptaszyńska D., Miejskie mury obronne w województwie koszalińskim, Koszalin 1974.

